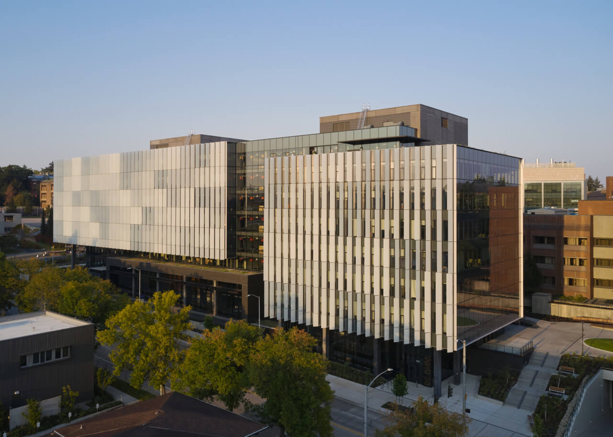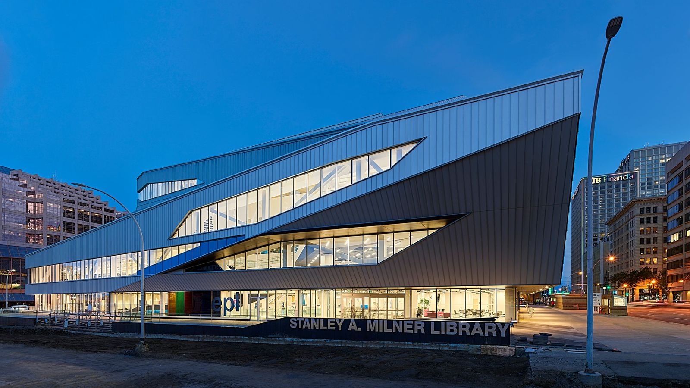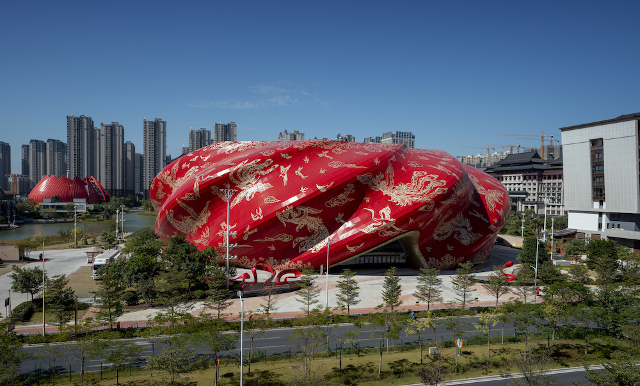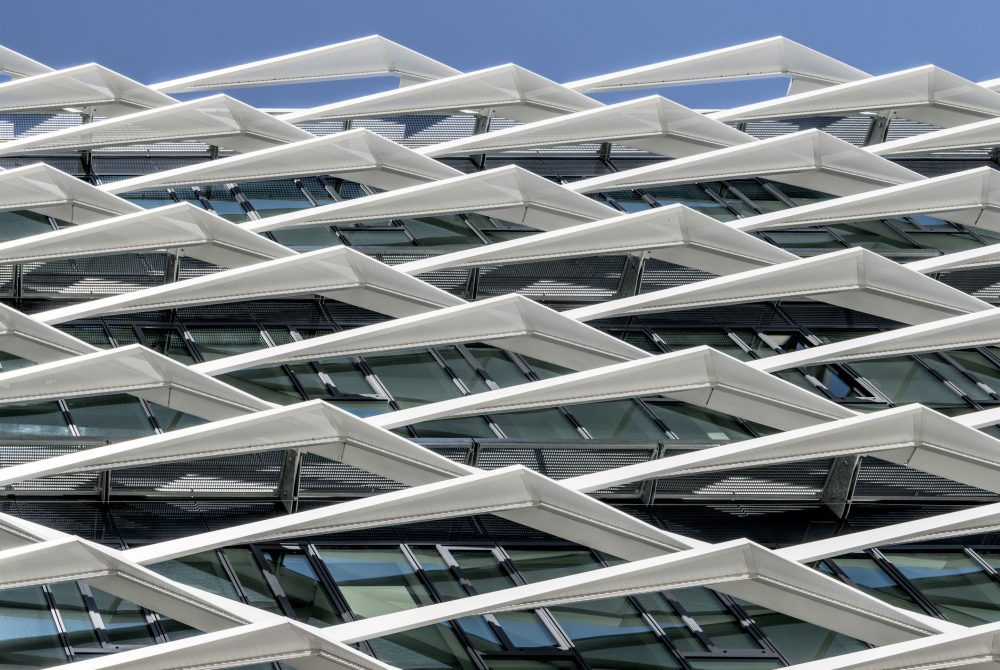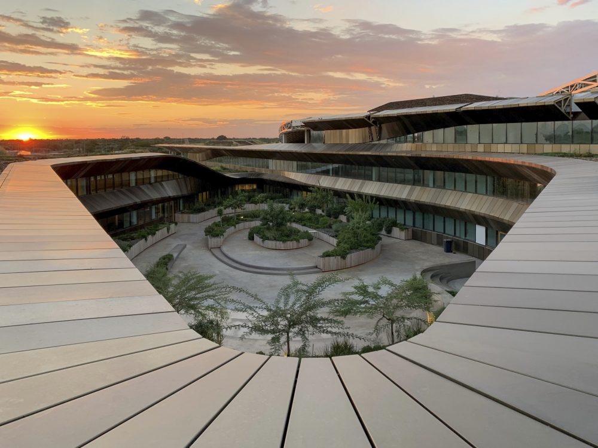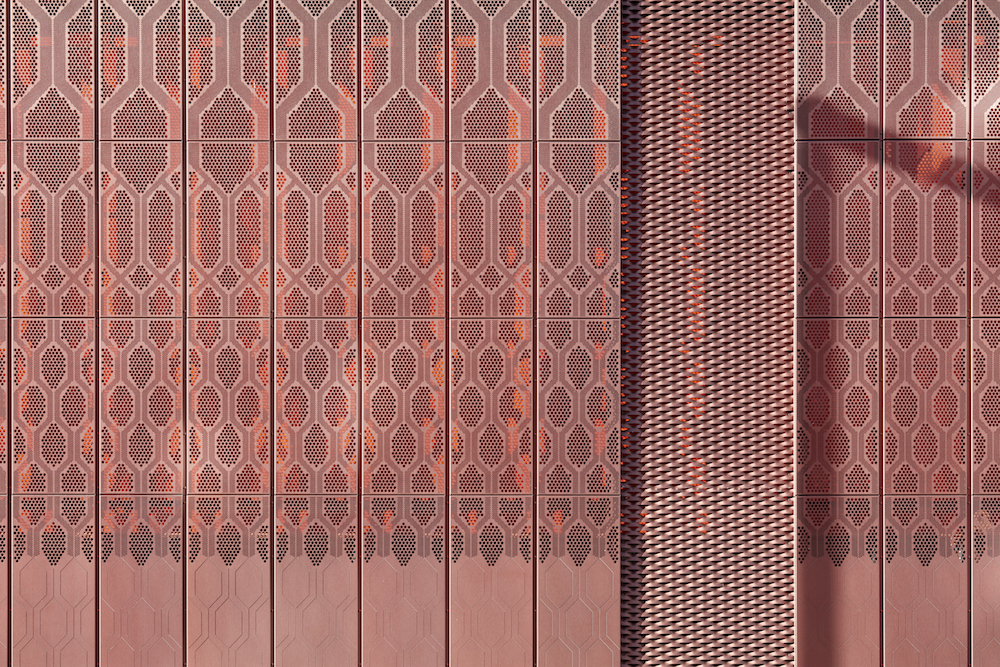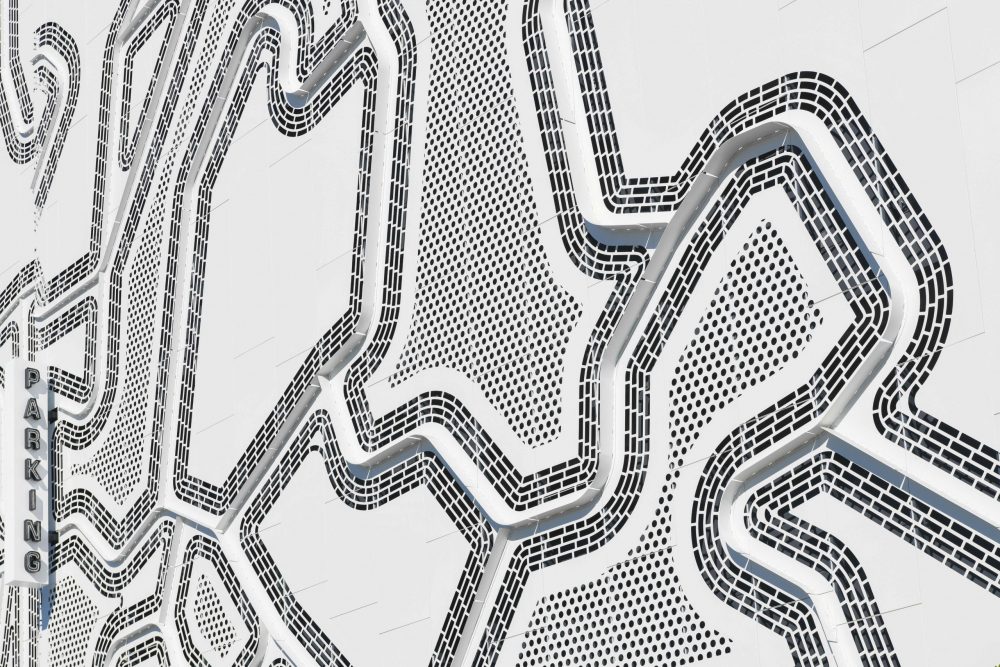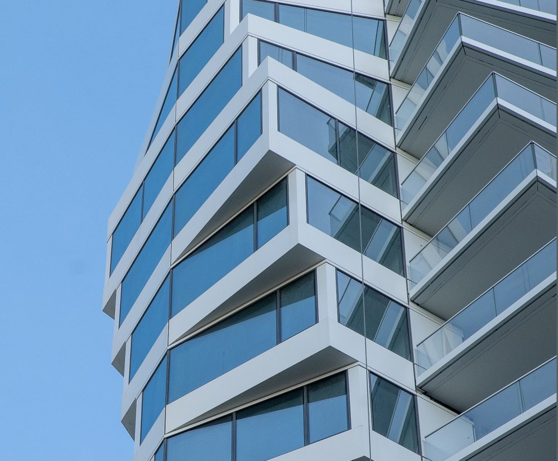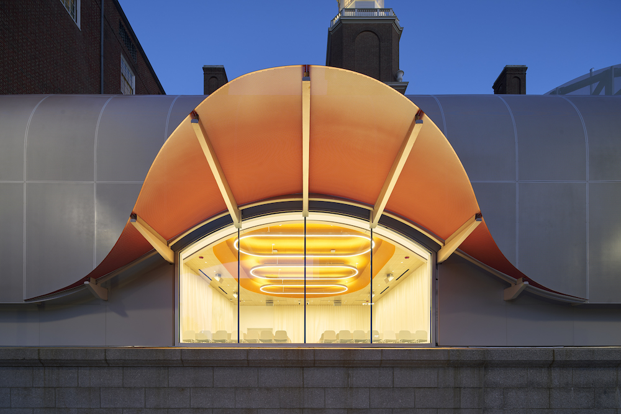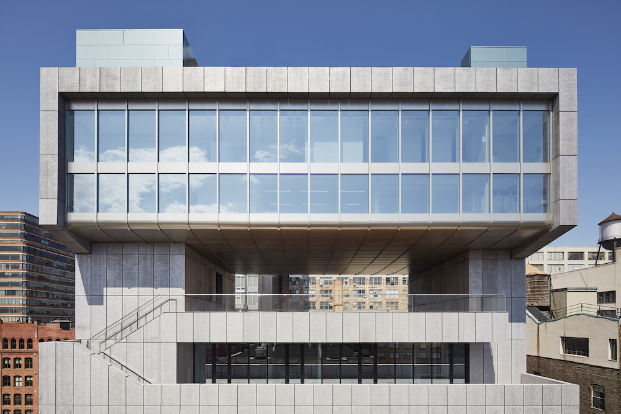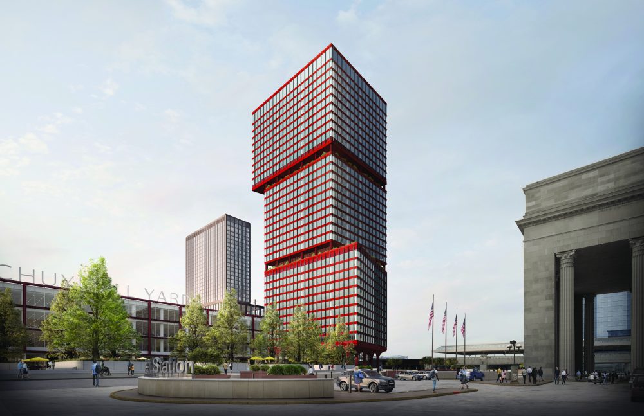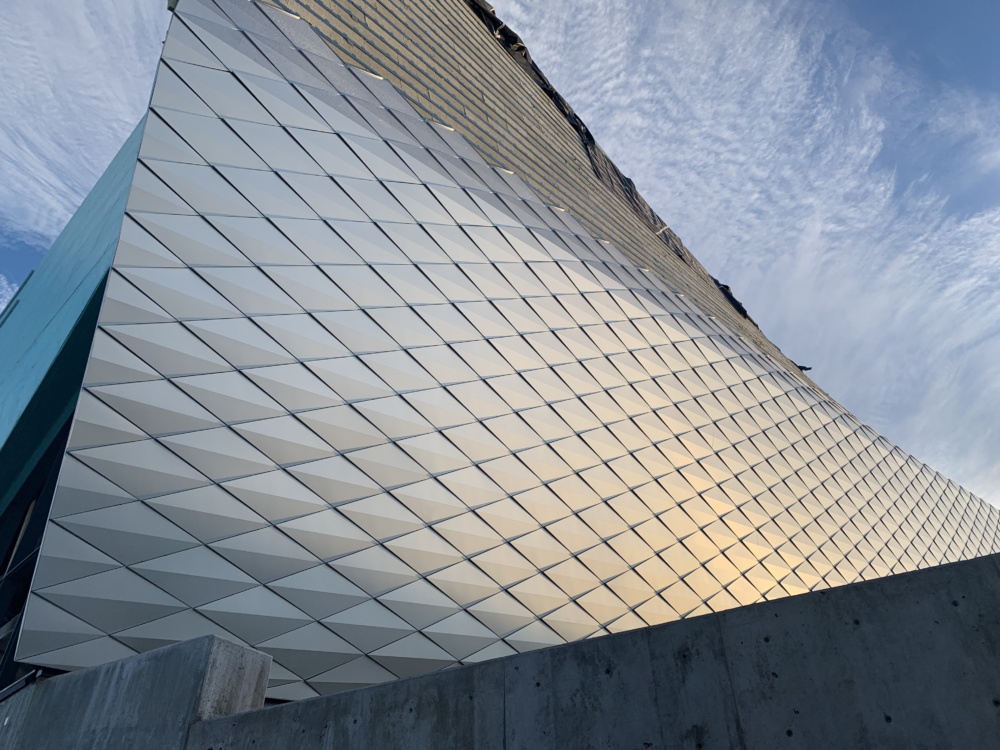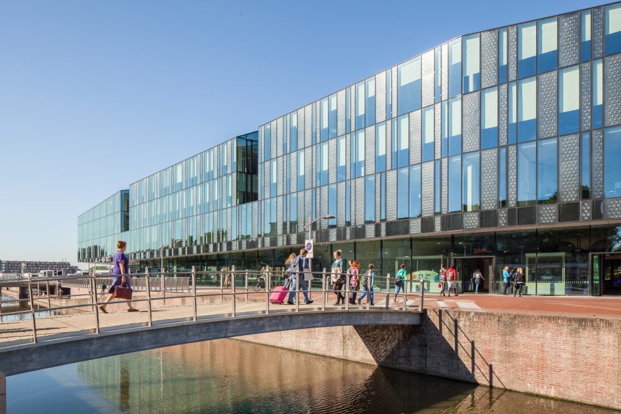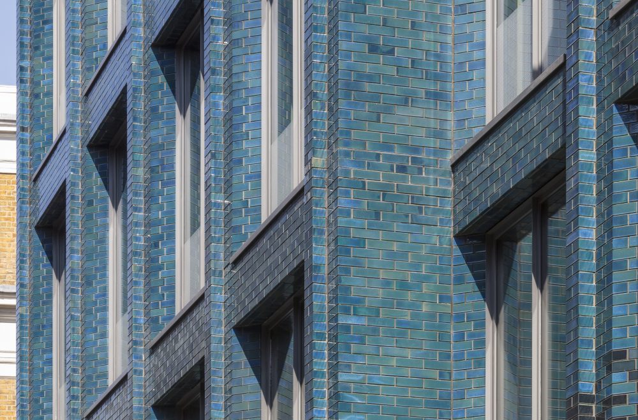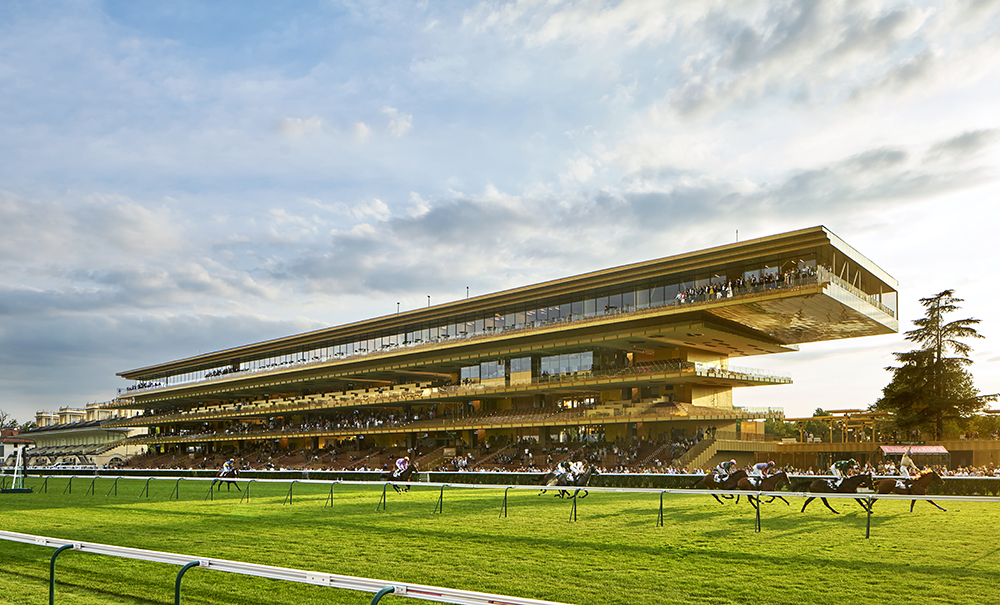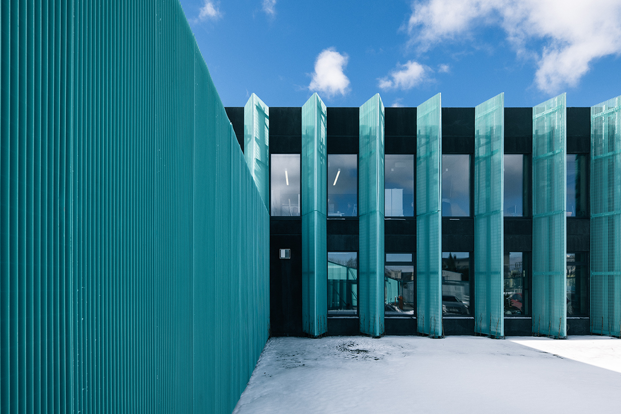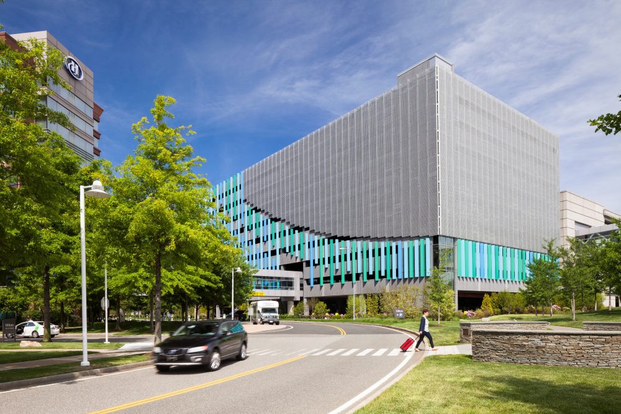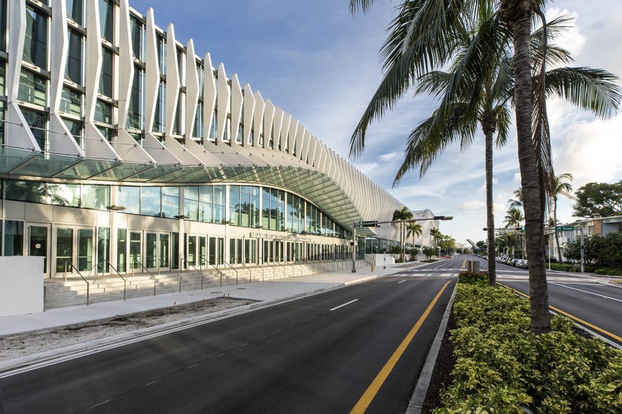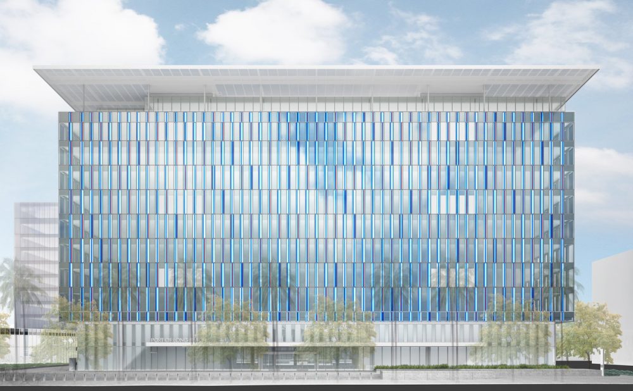ArchitectThe Miller Hull Partnership Facade ManufacturerElicc Group Facade InstallerElicc Group Civil and Structural EngineerKPFF Consulting Engineers General ContractorLease Crutcher Lewis LocationSeattle DateOctober 2020 System36″ Glass fins and 8″ aluminum fins on unitized curtain wall system ProductsCurtainwall and exterior shading by Elicc Group, precast concrete by Northwest Precast, stonework by J&S Masonry, Inc. Located between the University
AZENGAR zinc-clad facade and window wall (Andrew Latreille) The Stanley A. Milner Library opened in late September of 2020 in downtown Edmonton, Canada. As the flagship branch for Edmonton’s public library system, the public was reasonably involved during many stages of design and construction. In fact, well after the project broke ground and install of the
The city of Guangzhou rests at the border of the Pearl River Delta and the South China Sea and is the capital of Guangdong, China’s most populous and prosperous province. As one of the largest economic centers and entrepots in the region—a role dating back to the formation of the Silk Road—the city has undergone
Herzogenaurach is a small Bavarian town located just outside of Nuremberg, comprised of steeply-pitched half-timber structures, cobbled streets, and a green belt of agricultural land. While the setting of Herzogenaurach is tied to a pastoral present and past, the town, being the home of both Adidas and Pumas, is inexorably tied to the all-encompassing network of global
Mass timber projects are sprouting up across the United States. From the Pacific Northwest and to the Southeast, timber buildings are growing in scale and complexity. Designed by Boston-based firm Leers Weinzapfel Associates (LWA), the John W. Olver Design Building at the University of Massachusetts Amherst, is an examplar of that trend with a cross-laminated
A veritable spaceship has landed on the outskirts of the Botswanan capital city of Gaborone, its coppery carapace glinting in the unrelenting sun. This is the Botswana Innovation Hub, and while its form evokes the stylings of Battlestar Galactica, it is very much of this world. SHoP Architects was awarded the project in 2010 following an international
The Chase Center, the new home for the Golden State Warriors, stands prominently in Mission Bay, San Francisco, and joins a nationwide shift from stadium and arena as standalone monoliths surrounded by acres of asphalt parking lots to those embedded within dense urban frameworks. The 11-acre project, designed by Kansas City’s MANICA Architecture, opened in the Fall
With its first electrified underground railway constructed in 1890, London can boast the world’s oldest metropolitan transport system in the world. Snaking across the capital city, the labyrinthine network, like that of any underground system, relies on massive ventilation systems to extract warm air from below. The Bunhill 2 Energy Centre, designed by Cullinan Studio in collaboration with McGurk Architects and
The revival of cities across the United States is fundamentally reshaping streetscapes across the country, with dense developments sprouting from barren lots and pedestrian-oriented spaces usurping what were vehicular realms. In a semi-paradoxical twist, the transformation of the American city has also delivered a reappraisal of the ubiquitous parking garage. And while the aesthetic treatment of
Located just south of San Francisco’s Financial District and blocks away from the bay, MIRA Tower is a housing development that grabs your attention with a highly detailed geometric form. The project joins a spate of recently completed and under construction towers in the Transbay Development Zone, including Pelli Clarke Pelli Architects’ Salesforce Tower and the Heller Manus Architects’ 181
Providence, Rhode Island’s, College Hill is home to one of the finest collections of historic structures in the country, ranging from formal Federal to the ostentatious English Baroque. Both the campuses of Brown University and the Rhode Island School of Design (RISD) are based in the historic district and have over time absorbed numerous buildings in the
New York’s leading art galleries are in a figurative arms race; buildings upwards and outwards to accommodate museum-sized curatorial ambitions. In September, the Pace Gallery, led by Marc and Arne Glimcher, joined the fray with the opening of its new 75,000-square-foot gallery in West Chelsea. The project, designed by Bonetti/Kozerksi Architecture with facade consultancy by Studio NYL, is
Philadelphia’s Schuylkill Yards is undergoing a massive redevelopment by Brandywine Realty Estate that will bring half-a-dozen new buildings, totaling approximately six million square feet, into the center of the city. Practice for Architecture and Urbanism (PAU), is joining the fray with JFK Towers; a duo of cantilevering, offset mixed-use buildings clad in terra-cotta and aluminum. The
The United States Olympic and Paralympic Museum, located in the southwest corner of downtown Colorado Springs, Colorado, is being constructed as a 60,000-square-foot curatorial and event facility celebrating American Olympians. The project, designed by New York’s Diller Scofidio + Renfro(DS+R), with architect-of-record Anderson Mason Dale, was inspired by the movement of athletes; the massing propels upward with shingled
The parking garage is a starkly utilitarian typology that has been an unlikely subject for some of the world’s highest-profile architects; everyone from Frank Gehry to Herzog and de Meuron has tried their hands at a high-design car park. Now, New York–based computational design and digital fabrication studio MARC FORNES / THEVERYMANY has brought a designer parking garage to Charlotte, North Carolina, with Wanderwall, an
Convention centers owe their flexibility to their large, open floor plans. However, cladding and design often relegate these spaces into artificially illuminated and difficult to navigate venues for users. Estudio Herreros and Consorcio Bermudez Arquitectos’s Ágora-Bogotá, located in Colombia’s capital, responds to this stylistic quagmire with a multifaceted glass facade consisting of ten different treatments and electronically-controlled gills. Facade
Constructed in the center of the canal-ringed Dutch city of Delft, Mecanoo Architecten’s new City Hall and Train Station conveys an up-to-date take on the city’s overarching morphology and history with an expressive glass facade and articulated massing. Delft is located approximately 10 miles from the Port of Rotterdam, one of the world’s busiest, historically embedding the city
Located on a corner site within London’s historic Soho district, a neighborhood long associated with the arts, 40 Beak Street is an animated four-story structure clad in iridescent glazed brick with cast aluminum window surrounds and soffits. The nearly 28,000-square-foot project was designed by London-based firm Stiff + Trevillion and is currently undergoing interior work by artist Damien Hirst who recently purchased the building.
The 2011 Christchurch earthquake devastated much of New Zealand‘s capital city, knocking down or severely compromising civic buildings across the metropolitan area. Located within the cordoned off Central City Red Zone, the Christchurch Central Library was closed to the public for three years prior to its ultimate demolition in 2014. Completed in October 2018, the new Central
In 2011, Dominique Perrault Architecture (DPA) was chosen by France Galop, the governing body of horse racing in France, to redesign and modernize Paris’s venerable Longchamp Racecourse. Located in the city’s second largest park, Bois de Boulogne, the design of the 160,000-square-foot project seeks to connect to the surrounding landscape—the racecourse’s most prestigious events occur during the fall—with a
Estonia-based architectural practice molumba has enlivened a suburban office block with a unique concrete and aluminum screen assembly. The project was commissioned by AS Elering—the nation’s largest transmission systems operator for electricity and natural gas—as a dramatic, three-fold expansion of the preexisting structure in Mustamäe, a southwestern neighborhood in the nation’s capital of Tallinn. Facade
The Massachusetts Port Authority (Massport) has big plans for Boston’s Logan International Airport, ranging from the modernization of Terminal E to the expansion of adjacent runways. In 2016, as part of these modernization efforts, Boston-firm Arrowstreet delivered a dynamic expansion of its West Garage featuring a kinetic aluminum facade. Facade Manufacturer EXTECH Exterior Technologies, Inc. ArchitectsArrowstreet Inc. Facade Installer Ipswich
The Miami Beach Convention Center is getting redesigned into a new 1.4-million-square-foot complex that will include an exhibition hall, four new ballrooms, and a range of meeting spaces when complete. Fentress Architects collaborated with Arquitectonica on an undulating exterior envelope inspired by the curves of waves, manta rays, and coral reefs. Facade Manufacturer Harmon, Inc (unitized curtain wall), Sentech architectural systems
SOM has designed a master plan for downtown Long Beach, California, which involves new mixed-use developments across a 22-acre area. The Long Beach City Hall and Port Headquarters complex, comprising two new buildings, is the first outcome of this planning effort. The project, led by SOM in collaboration with Syska Hennessy Group, Clark Construction Group, Plenary Group, and Johnson Controls International, is part of
