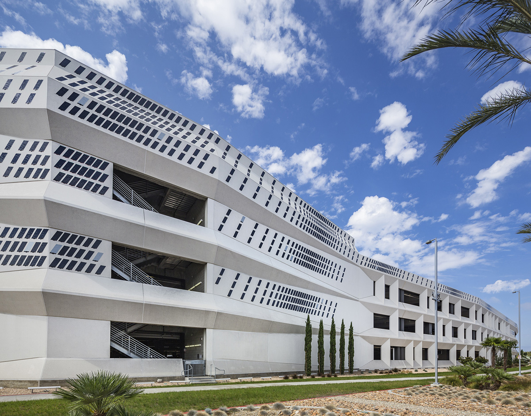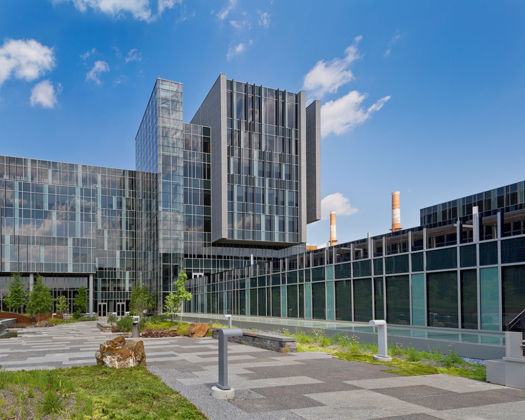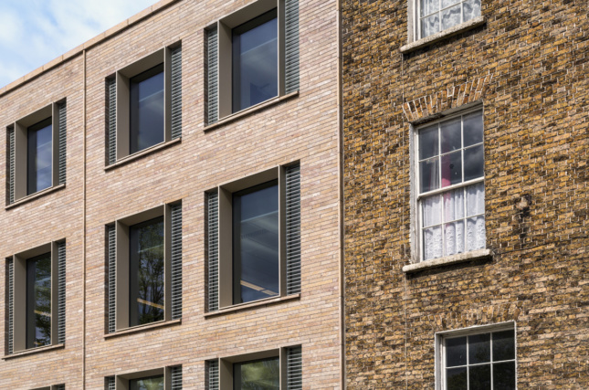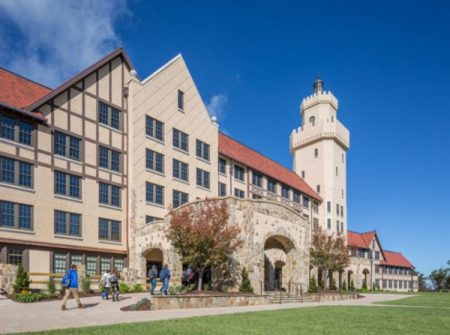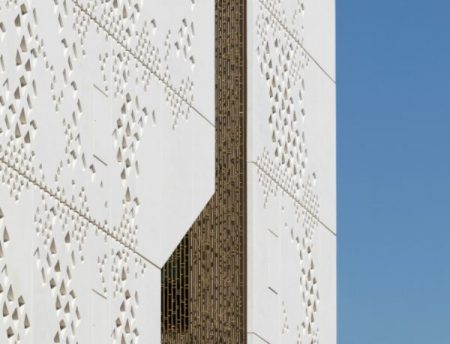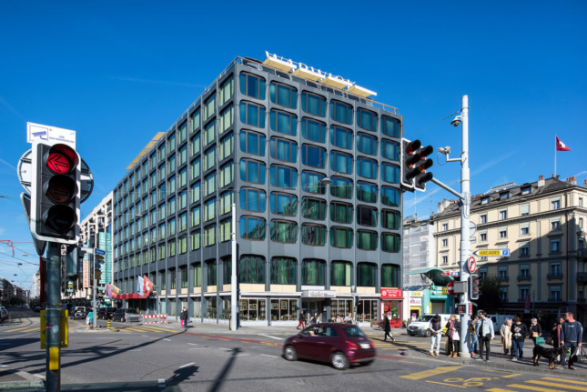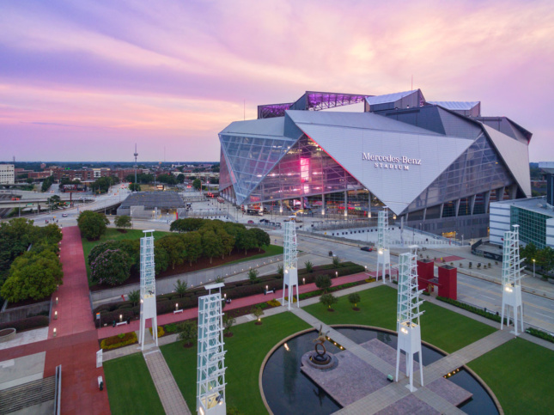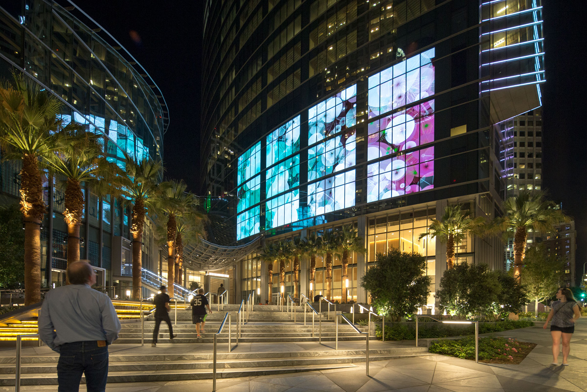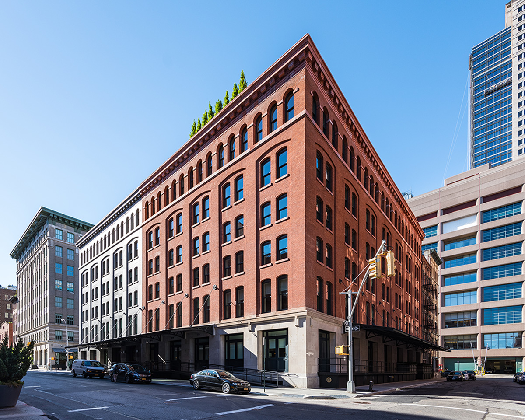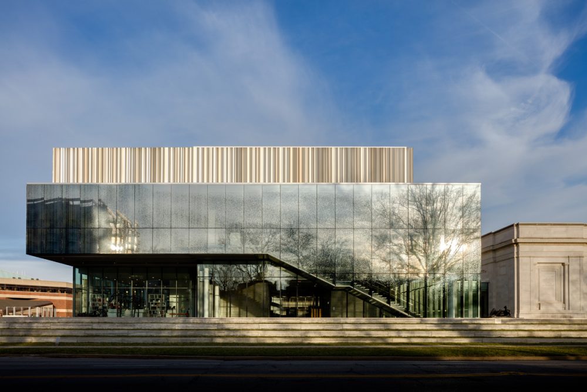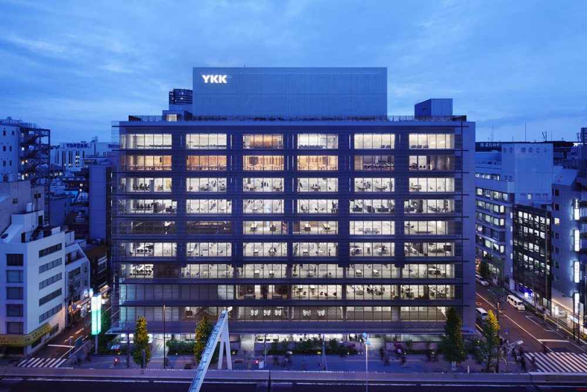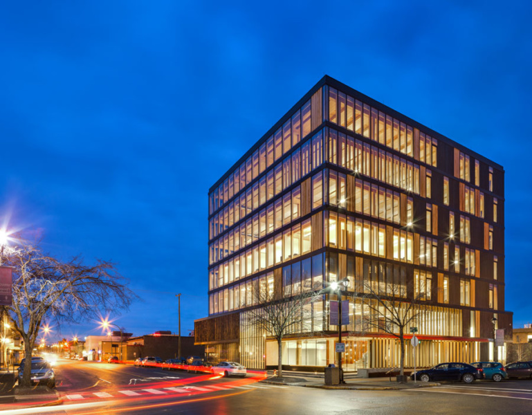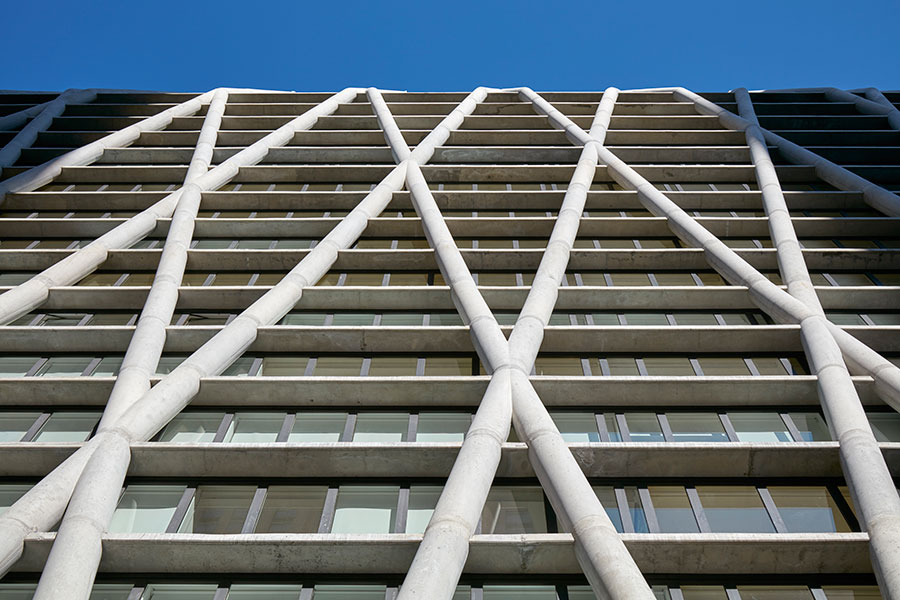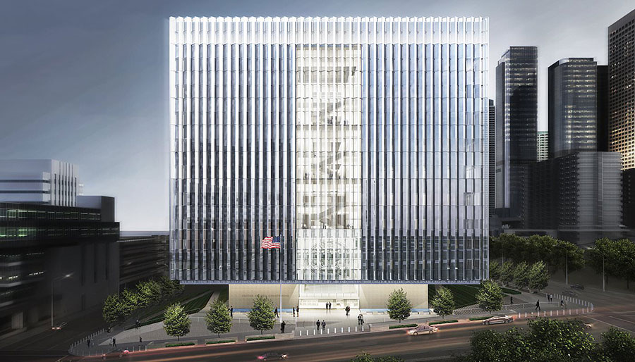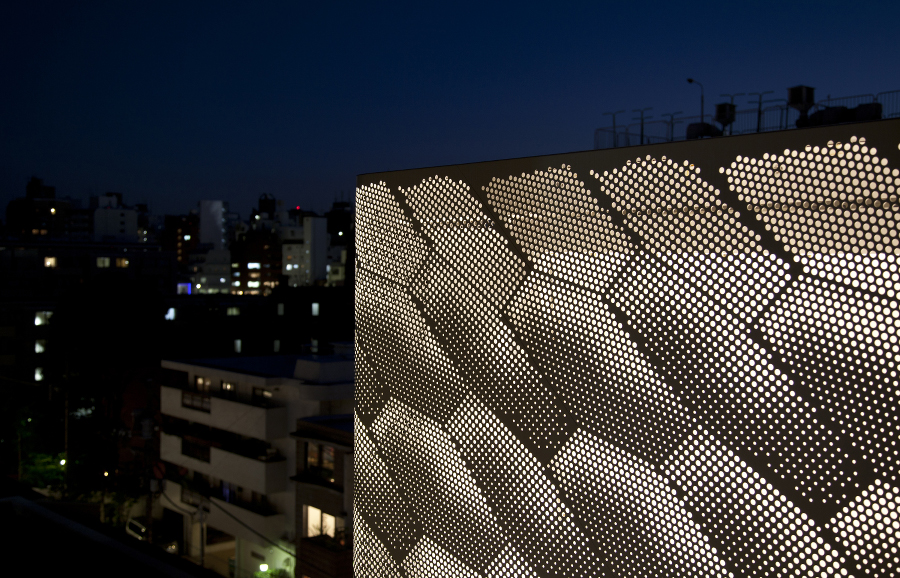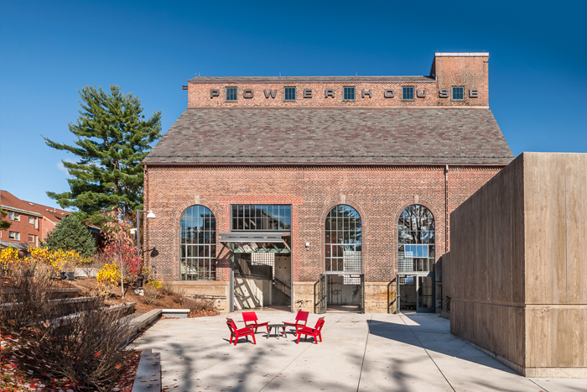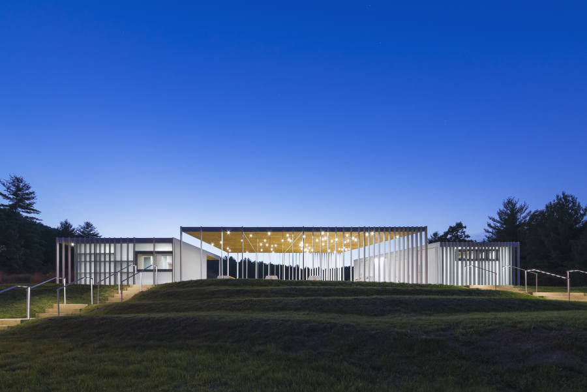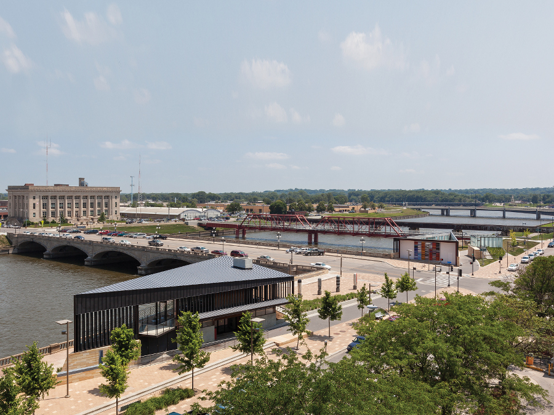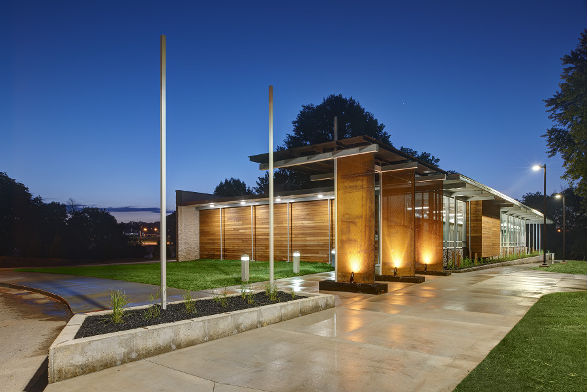Inspired by a military camouflage technique dating back nearly 100 years, DAZZLE is a permanent public artwork commissioned by San Diego County Regional Airport Authority for San Diego International Airport’s Rental Car Center. The project, delivered by art team Ueberall International (Nikolaus Hafermaas, David Delgado, Dan Goods, and Jeano Erforth), was made possible through a
[et_pb_section admin_label=”section”] [et_pb_row admin_label=”row”] [et_pb_column type=”4_4″] [et_pb_text admin_label=”Text”] Washington, D.C. has a vibrant architectural culture, not limited to the neoclassical masonry of government buildings and major museums. The upcoming Facades+AM conference gives the District design community a chance to share ideas on building envelopes’ contributions to sustainability and occupants’ quality of life. Compressed into the morning
Located in Dublin’s historic D4 district, Eaton House serves as Eaton Corporation’s new global headquarters. It is located in an early 19th-century Georgian neighborhood containing a mix of residences, small businesses, parks, and embassies. The project occupies the site of five original terrace houses dating to 1830. A new building replaced these houses in 1970 following their demolition. This
Originally built as a resort hotel, Carter Hall is a Tudor style concrete-framed stucco structure on the Covenant College campus outside of Chattanooga, Tennessee. Following a late-1970s recladding project, the landmark building was covered up in an effort to address ongoing moisture and thermal concerns. This rehabilitation project, led by Atlanta-based Lord Aeck Sargent (LAS),
Constructed adjacent to a UNESCO World Heritage site, the new Palace of Justice in Córdoba, Spain delivers a contemporary take on the traditional courtyard typology and Moorish screening techniques found throughout the city. Led by Dutch firm Mecanoo and Spain’s AYESA, the 51,000-square-foot super dense project was initially awarded after a competition in 2006, and after a long
Electrochromic glass by SageGlass allows for facade shading without impeding views. This technology is perhaps most beneficial in a place like downtown Geneva, Switzerland, where mid-rise housing and office blocks frame distant views to snow-capped mountains and Lake Geneva. Recently, the Warwick Geneva Hotel became the first hotel in the world to be fitted with
When the Georgia Dome opened in 1992, its Teflon-coated fiberglass fabric roof was considered a modern marvel, stretching more than 395,000 square feet and weighing just 68 pounds. Atlanta‘s domed stadium hosted an impressive roster of sporting events in its 25 years of use, including three NCAA Men’s Final Fours, two decades of SEC championships, two Super
Over sixty years ago the original Wilshire Grand Hotel opened as the Hotel Statler, thanks to the City of Los Angeles, which issued the largest single building permit in their history for the construction of the $15 million project. That landmark legacy continues today, as the new 1,100-foot-tall Wilshire Grand tower lays claim to being
Brought to you with support from <a href=”https://adserver.adtechus.com/adlink/3.0/5463.1/3973131/0/4/ADTECH;loc=300;key=key1+key2+key3+key4″ target=”_blank”><img src=”https://adserver.adtechus.com/adserv/3.0/5463.1/3973131/0/4/ADTECH;loc=300;key=key1+key2+key3+key4″ border=”0″ width=”234″ height=”60″></a> This new 33-unit condominium in New York’s historic Tribeca neighborhood is composed of two buildings, a restored and converted 1905 coffee and tea warehouse on Washington Street and a matching addition on Greenwich Street. The new building produces a “double negative” effect,
The Speed Art Museum, located in Louisville, Kentucky is the state’s oldest and largest art museum; it is a major cultural repository for the region. wHY Architecture’s concept to carefully and precisely intervene on the existing museum, described by the firm as “acupuncture architecture,” set the project apart from other proposals solicited by the
Brought to you with support from <a href=”https://adserver.adtechus.com/adlink/3.0/5463.1/4480029/0/4/ADTECH;loc=300;key=key1+key2+key3+key4″ target=”_blank”><img src=”https://adserver.adtechus.com/adserv/3.0/5463.1/4480029/0/4/ADTECH;loc=300;key=key1+key2+key3+key4″ border=”0″ width=”234″ height=”60″></a> Tokyo-based YKK Fudosan Co, Ltd, part of YKK Group’s global network, has obtained LEED-BD+C (Core and Shell) Platinum certification for its YKK80 Building. It was the first such certification for a new office building in Japan. The goal of the project team
Brought to you with support from <a href=”https://adserver.adtechus.com/adlink/3.0/5463.1/4492570/0/4/ADTECH;loc=300;key=key1+key2+key3+key4″ target=”_blank”><img src=”https://adserver.adtechus.com/adserv/3.0/5463.1/4492570/0/4/ADTECH;loc=300;key=key1+key2+key3+key4″ border=”0″ width=”234″ height=”60″></a> Timber was the obvious choice for the Wood Innovation and Design Centre (WIDC). This sturdy carbon-storing material is increasingly an alternative to concrete or steel in mid-rises and “plyscrapers.” For a province-owned building in Prince George, British Columbia, mandated to use
Unbroken bands of window walls sit beyond an exterior concrete structural frame. Completed earlier this year, a new market rate rental building on Manhattan’s Upper West Side by Handel Architects features a striking exposed cast-in-place concrete diagrid “exoskeleton” structure. The system is designed in response to required zoning code setbacks that restrict building area to a
The building’s pleated glass envelope contains 1,672 energy efficient panels that uniquely responds to its location. SOM has floated a glass cube above a large stepped civic plaza negotiating a sloped site in downtown Los Angeles for their United States Courthouse project, scheduled to open July, 2016 with an anticipated LEED Platinum rating. The 633,000
Marc Jacobs flagship store features a tripartite facade of aluminum, tile, and glass. Commissioned to design Marc Jacobs‘ flagship Tokyo store, Jaklitsch/Gardner Architects‘ first order of business was to rectify the desire for an iconic urban presence with strict local regulations. To make the 2,800-square-meter shop more visible from nearby Omotesando Street, the architects took
Renovation transforms decommissioned McKim Mead & White building into campus event space. When Amherst College decided to convert a former steam plant into a student event space, the choice likely struck some observers as odd. Designed in 1925 by McKim, Mead & White, the coal-burning plant was decommissioned in the 1960s; since the 1980s, it
Virginia Tech students demonstrate a light touch with glass and steel pavilion. The undergraduate architecture students enrolled in Virginia Tech‘s design/buildLAB begin each academic year with an ambitious goal: to bring a community service project from concept through completion by the end of the spring semester. In addition to the usual budget and time constraints,
Zinc and glass unite riverfront pavilion and pump house. In 2009, just as construction on its Principal Riverwalk pavilion was about to begin—and following years of funding-related stops and starts—Des Moines-based Substance Architecture received some unexpected news. The firm was commissioned to design a second building, a pump house, on an abutting plaza. At that
Architectural sleight of hand transforms a FEMA safe room from bunker to glass box. Tasked with designing a community center on a shoestring budget, Des Moines–based ASK Studio was unsure how to fit the program to the project’s finances. Then an attendee at a community feedback session suggested applying for FEMA funds to build a
