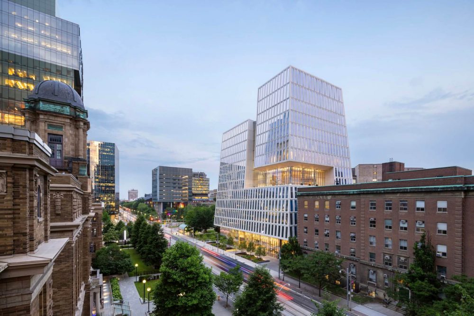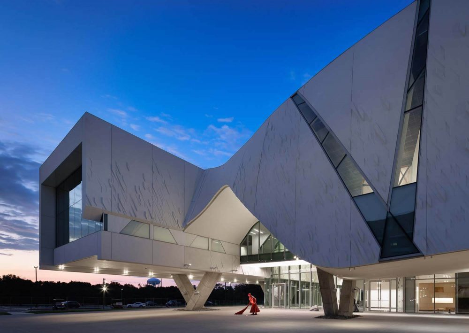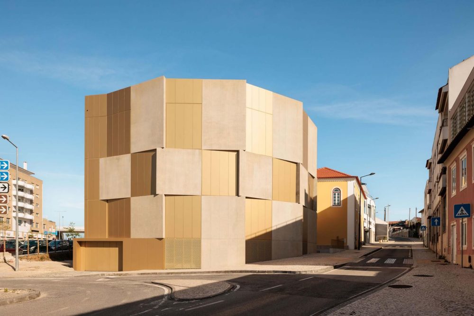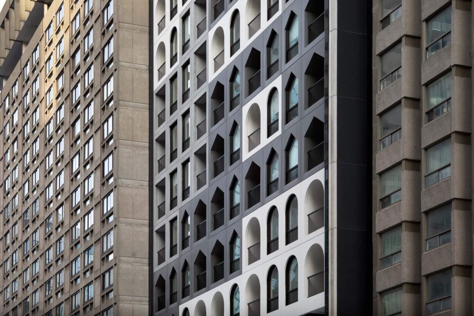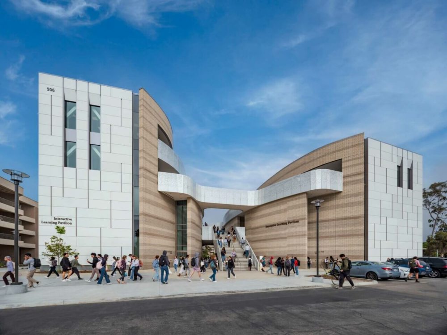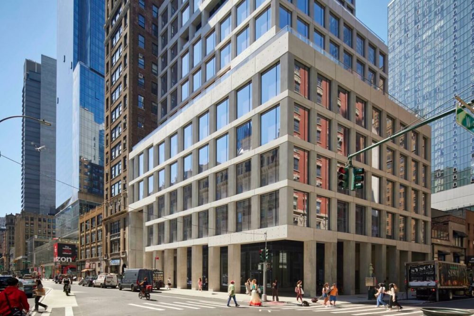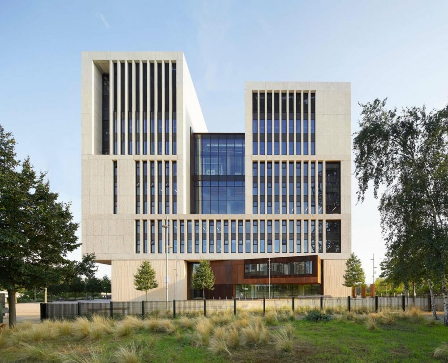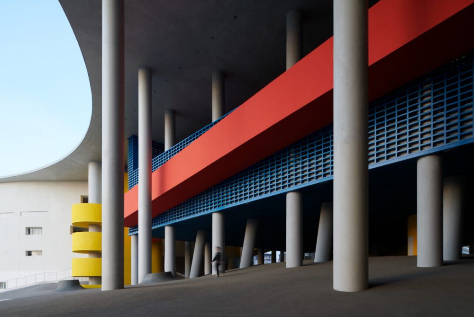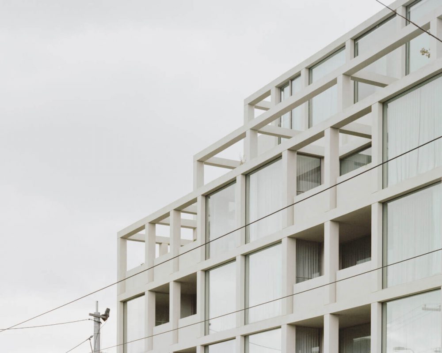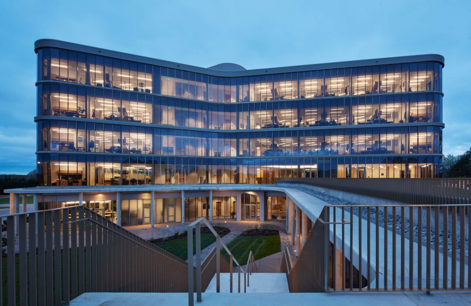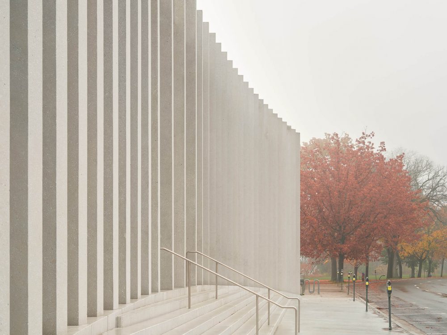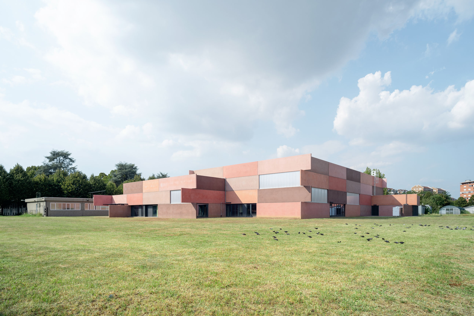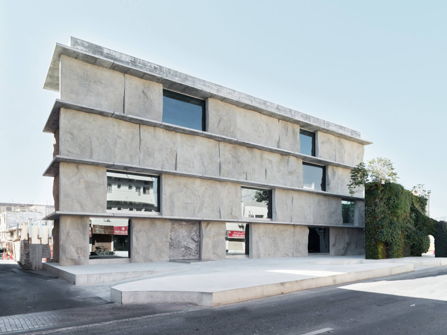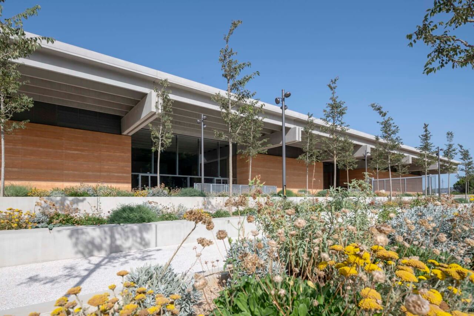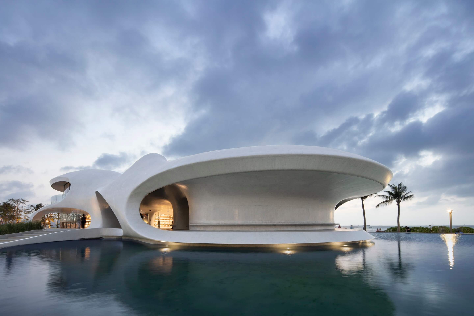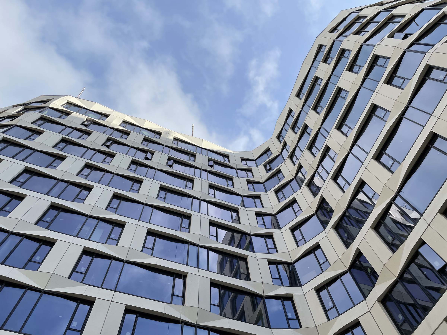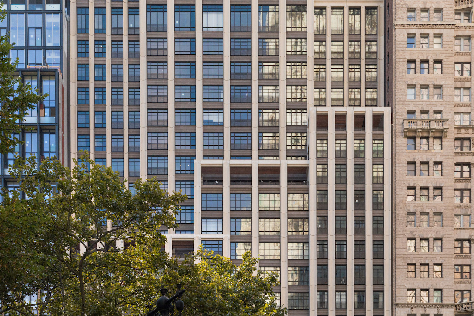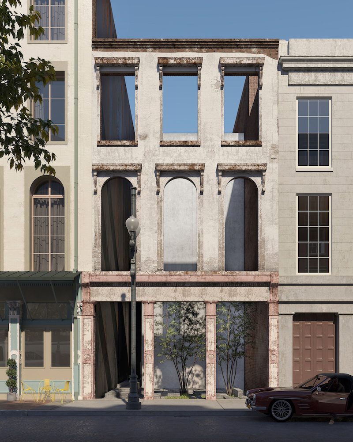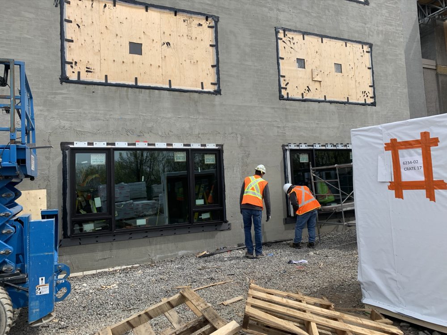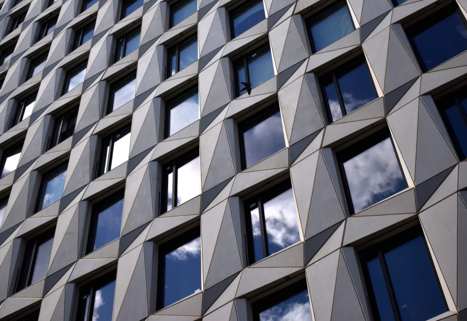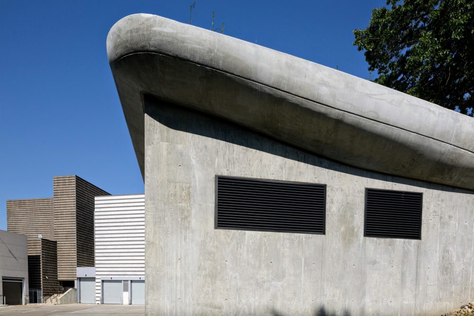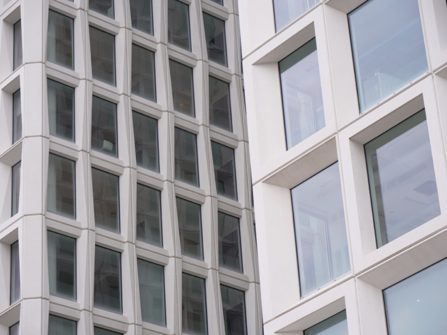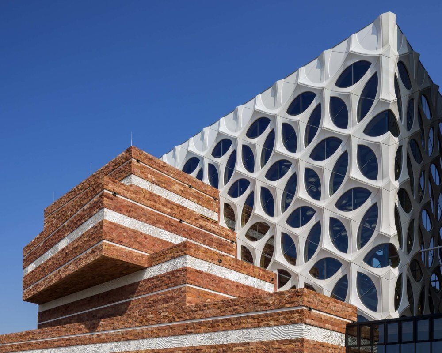A pair of flat-top concrete pyramids designed by New York City–based architecture firm Weiss/Manfredi now anoint the entrance to Toronto’s Queen’s Park. Known as the Schwartz Reisman Innovation Center (SRIC), the new structure will serve as a technology and artificial intelligence incubator for the University of Toronto, connecting students and researchers to local start-ups and
On the campus of the University of Texas at Dallas, the first phase of the Edith and Peter O’Donnell Jr. Athenaeum, a planned culture and arts district, has opened. Designed by Los Angeles–based architecture firm Morphosis, the building will serve as a satellite location of The Crow Museum of Asian Art, an institution based in
Bureau des Mésarchitectures—the architectural practice of French-Portuguese artist Didier Fiúza Faustino—has designed a new apartment complex in Leiria, Portugal. Adding seven additional apartments along Leira’s Rua dos Mártires, near the center of the small city, the complex consists of a renovated single family home connected to a newly constructed, half-circular extension clad in precast concrete
Brought to you by: Architect: ACDF Architecture Location: Montreal, Canada Completion Date: 2023 View More Project Info Link, a brand new residential tower, has filled in an under-utilized lot in Montreal’s Shaughnaussy Village. The building took advantage of its location near four university campuses and serves as student housing. The tower was designed by ACDF,
Brought to you by: Architect: LMN Architects Location: Santa Barbara, California Completion Date: 2023 At the base of the Santa Ynez mountain range, west of Los Angeles, sits the campus of the University of California, Santa Barbara, where Seattle-based LMN Architects has recently completed the university’s first classroom-specific building since 1967. The 90,000-square-foot Interactive Learning Pavilion is housed across two buildings
Brought to you by: Architect: SOM Location: New York City Completion Date: 2022 On the northern edge of the New York City’s NoMad neighborhood stands SOM’s recently completed 1245 Broadway, an office tower designed to resemble the wedding cake buildings which came to define Manhattan’s architecture in the 20th century. The tower features large spans
Brought to you by: Architect: Stanton Williams Completion Date: September 2023 Location: London Located in Queen Elizabeth Olympic Park on the East side of London, the Marshgate building is a brand new facility for the University College London (UCL) designed by the Stirling Prize–winning architectural firm Stanton Williams. The imposing concrete building found precedent in
Brought to you by: Architect: Trace Architecture Office Location: Haikou, Hainan, China Completion Date: July 2022 Trace Architecture Office’s (TAO) latest educational project, the Haikou Jiangdong Hundao Experimental School is located in Haikou, the coastal capital of China’s Hainan province. The nearly 700,000-square-foot campus contains a high school, student dormitory, and a kindergarten. Read more
Brought to you by: Architect: Carr Location: Armadale, Victoria, Australia Completion Date: August 2022 In August 2022, Carr completed work on 835 High Street in Armadale, a suburb of Melbourne. The medium-density residential project is located on Armadale’s busiest boulevard, known for its slew of luxury retail shops, gallery spaces, and cafes. At nearly 100,000
Brought to you by: Tennessee-based Smyrna Ready Mix’s new headquarters features sculptural concrete forms inspired by the company’s production process. Located on an 800-acre site south of Nashville, the project was designed to be a landmark for the company’s new campus. The ready-mix company worked with local firm EOA Architects to realize the five-story, 84,000-square-foot
Brought to you by: In 1954, media magnate Lord Beaverbrook offered to open a public art gallery in Fredericton, New Brunswick, to display his collection in the maritime provincial capital. Five years later, the Beaverbrook Art Gallery opened across from the provincial Legislative Assembly building. The original modernist building was designed by local architects Howell
Architect ELASTICOFarm Location Turin, Italy Completion Date 2020 Structural Engineer Arching Srl Mechanical Engineer Projema Engineering Srl Construction Company Ruscalla Renato SpA Prefabricator Alciati Srl Installations Paolin Impianti Srl Using prefabricated concrete panels, Italian studio ELASTICOFarm was able to embed hidden messages on the facade of S-LAB at the Istituto Nazionale di Fisica Nucleare
Nestled into an existing vertical garden designed by Patrick Blanc, the 35 Green Corner Building by local firm Studio Anne Holtrop makes a monolithic statement in Muharraq, Bahrain. The space, which acts as art collection storage for the Sheikh Ebrahim Center, has a very simple and shallow plan—four stories each consisting of two identical rooms
The French city of Narbonne, founded by Romans in 118 BC, is known for its rich historic heritage. Once a major Roman port, the city has recently added a new archaeology museum, Narbo Via. The museum’s two-story structure rests atop a single landscaped plinth and is intended to evoke a sense of monument in both its refined structural
The Cloudscape of Haikou opened on April 21st, 2021, welcoming users and park visitors from the coastal city of Haikou, China, to the intimate library and waystation. Commissioned by the city’s Tourism and Culture Investment Holding Group, the sinuous concrete Cloudscape is the first of 16 coastal pavilions that will be built to rejuvenate the public space along
Serif and The Line Hotel, designed by Handel Architects, is well underway and once complete will deliver a 12-story mixed-use hotel and residential building at the boundary of the Tenderloin and South of Market districts in San Francisco. With nearly 400,000 square feet—200,000 of residential and 140,000 for the hotel—the scale of the project was
COOKFOX Architects has been busy lately. The New York-based architecture firm has completed or is just wrapping up scores of projects across the city, ranging from twin-towered Ten Grand and One South in Williamsburg to St. John’s Terminal in Tribeca. Central to these projects is a fine-tuned understanding of context and unpretentious design cues that embed the structures within their setting.
Architectural preservation is often a continued struggle between human-made constructs and the inexorable forces of natural phenomena. Nowhere in the United States is this relationship more pronounced than in New Orleans, that polyglottal metropolis at the border of the Mississippi River Delta and the Gulf of Mexico. Located in the Picayune Place neighborhood, Trahan Architects’ under construction 309
In the decades following World War II, countries across the globe embarked on campaigns of residential construction, and for reasons of economy and time, many reached for an off-the-shelf, modernist solution: “Towers in the park” ringing an existing urban core. Few municipalities were as gripped by this building fever as the Greater Toronto Area, which eventually amassed
DXA Studio, an architecture and design firm founded in 2011 by Jordan Rogove and Wayne Norbeck, is pushing forward with projects of increasing scale and complexity across New York City. One such project is The Maverick, a 20-story tower located on the northern border of Chelsea which recently wrapped up facade installation. The tower houses
The Tanzhaus Cultural Center is located on the banks of the Limmat River in the center of Zürich, Switzerland, surrounded by a diverse assemblage of historic and post-war structures of varying scales. An intervention in such a setting has the potential to both improve public lands adjacent to the riverfront and strengthen the overall streetscape, and
The Cleveland Museum of Art, constructed of white Georgian marble in 1913, is a remarkable demonstration of Neoclassicism in America and serves as the lynchpin of surrounding Wade Park. Servicing the museum and the surrounding grounds requires extensive upkeep, and over the years a haphazard assembly of buildings was erected to service those needs. These have been
The waterfront surrounding Brooklyn’s former Domino Sugar Refinery continues to rise at a dizzying pace and, similar to DUMBO to the south, this spate of growth is led by Two Trees Development—ongoing projects include PAU’s reinvention of the Domino Sugar Refinery and the recently announced BIG-designed towers. Unlike other sections of the Williamsburg waterfront which are dominated by swaths glass
The Naturalis Biodiversity Center in Leiden, the Netherlands, houses one of the world’s largest collections of zoological specimens and geological samples—counting over half-a-million for the latter. Beginning in 2015, Rotterdam-based architectural practice Neutelings Riedijk Architects led a significant expansion of the facility to accommodate the merger of the Zoological Museum and National Herbarium into the Biodiversity Center. The
