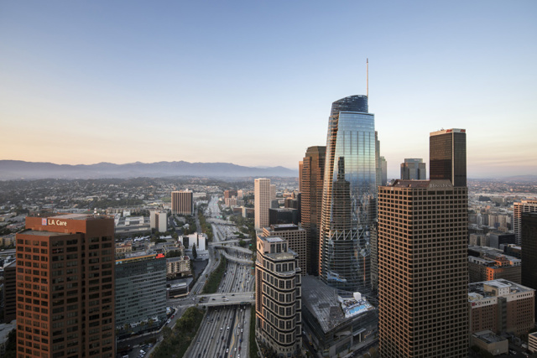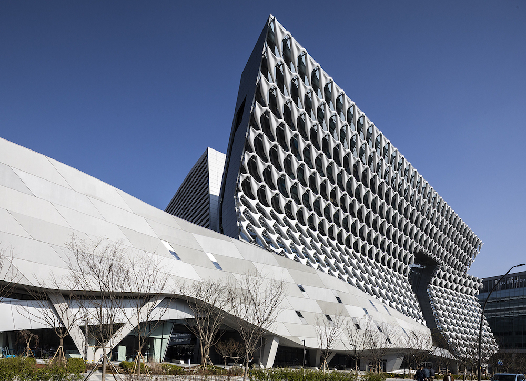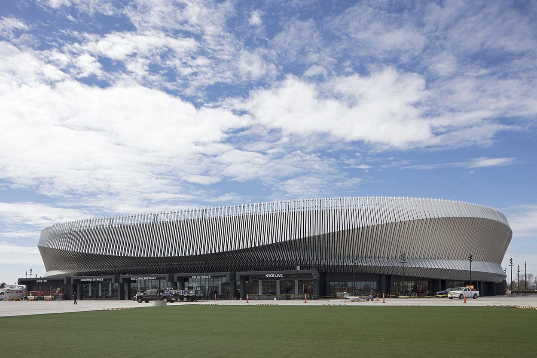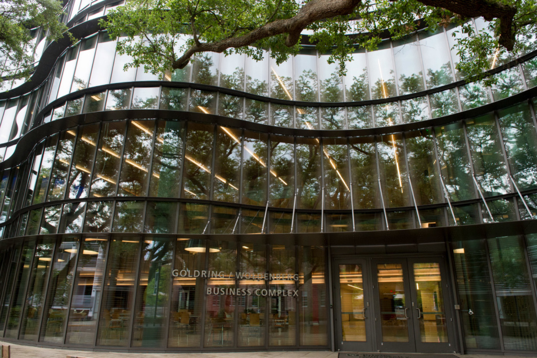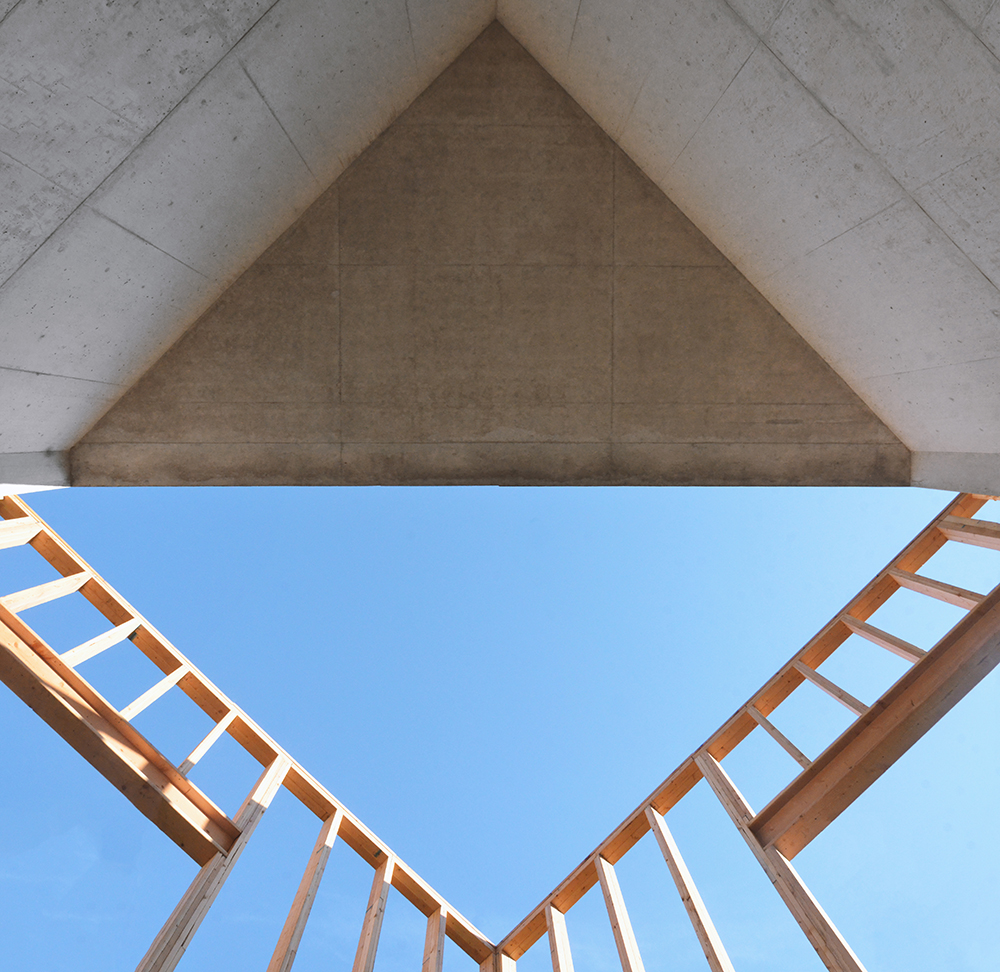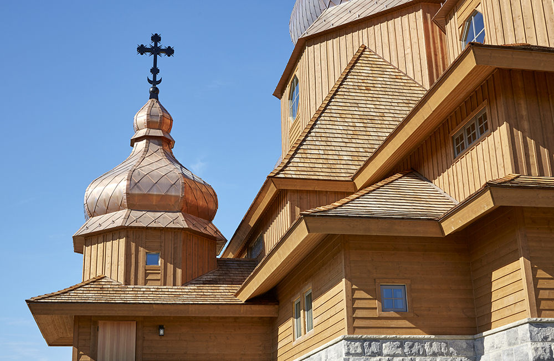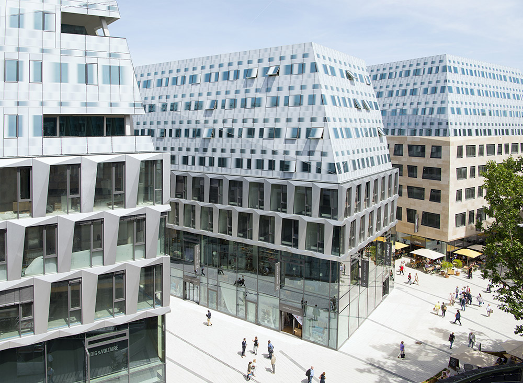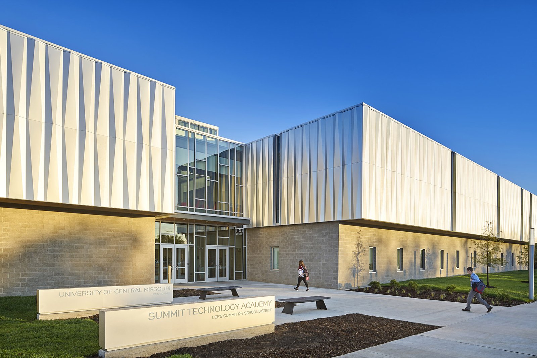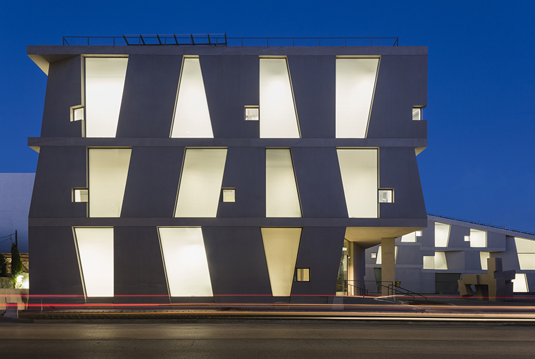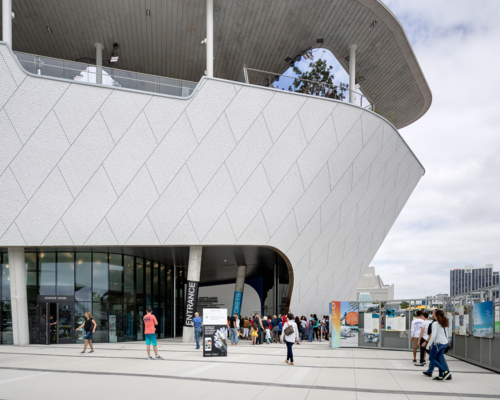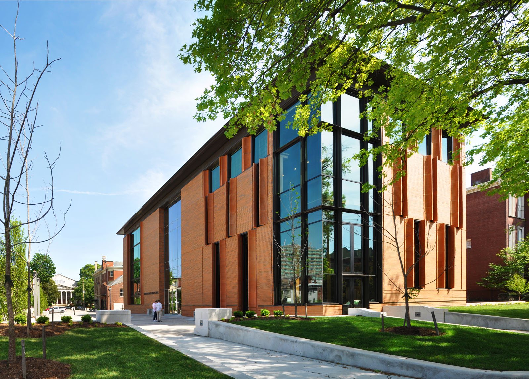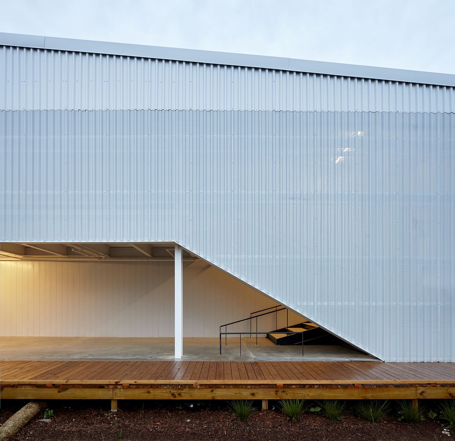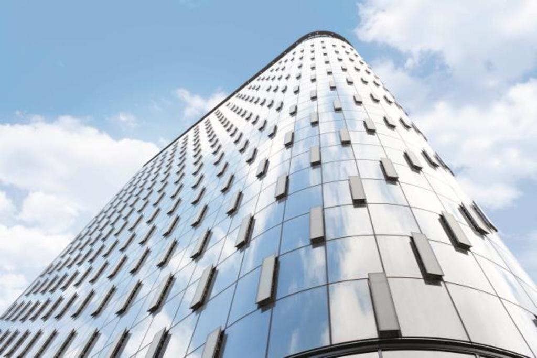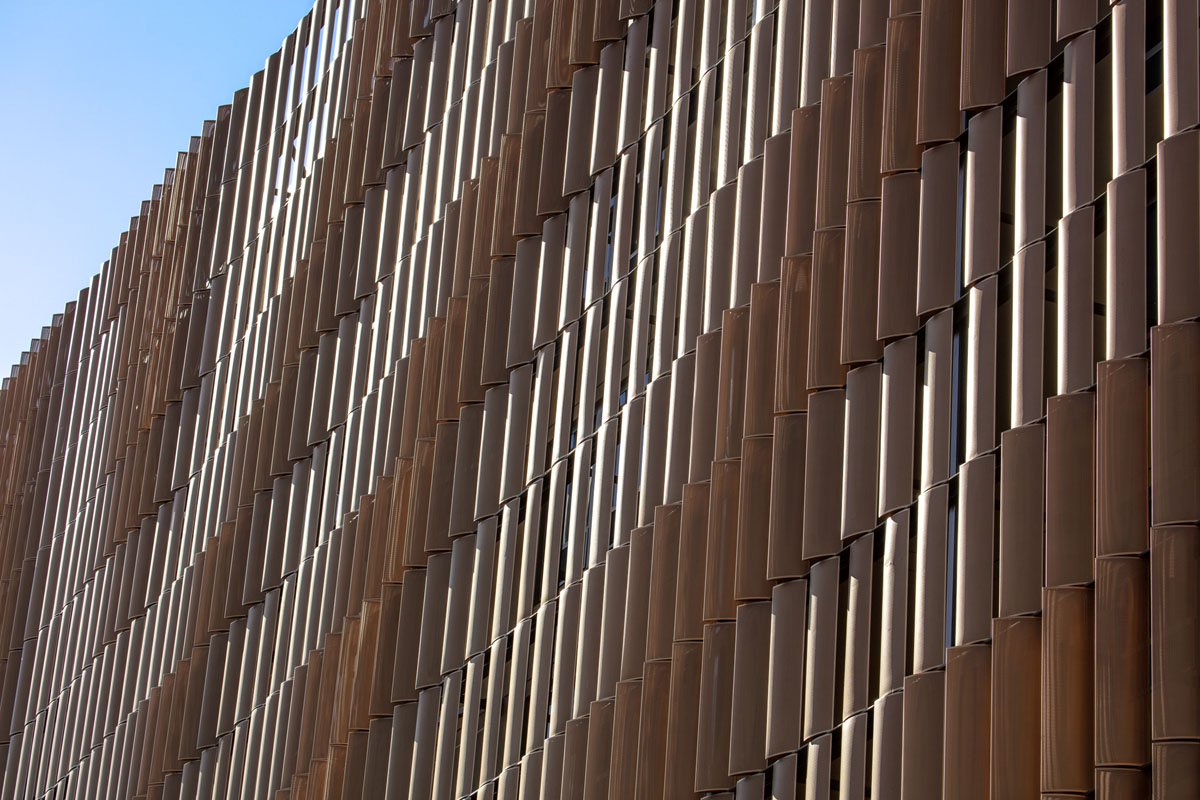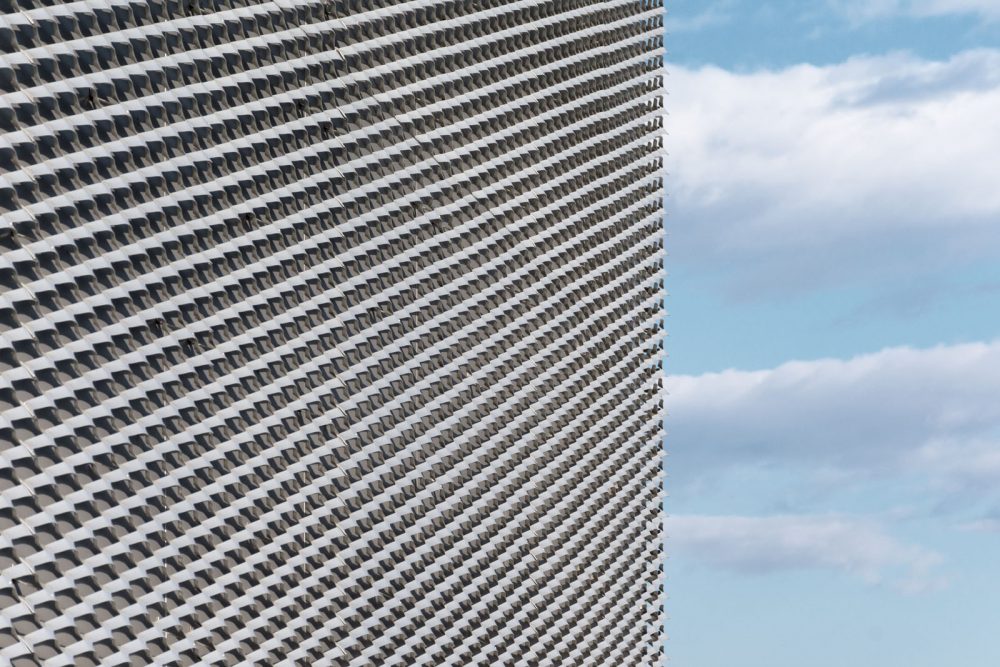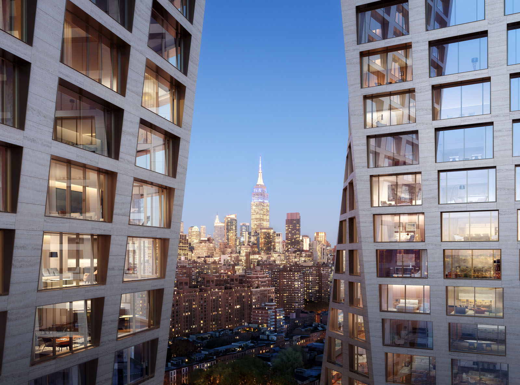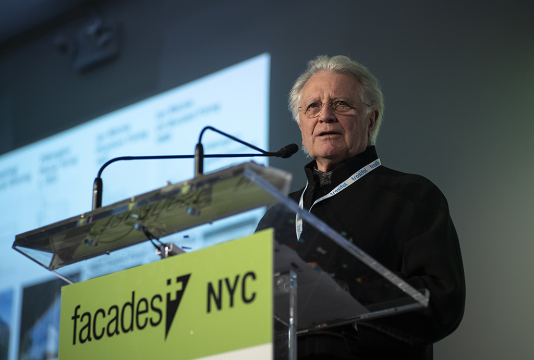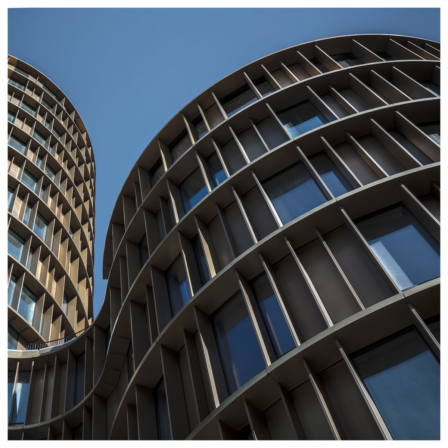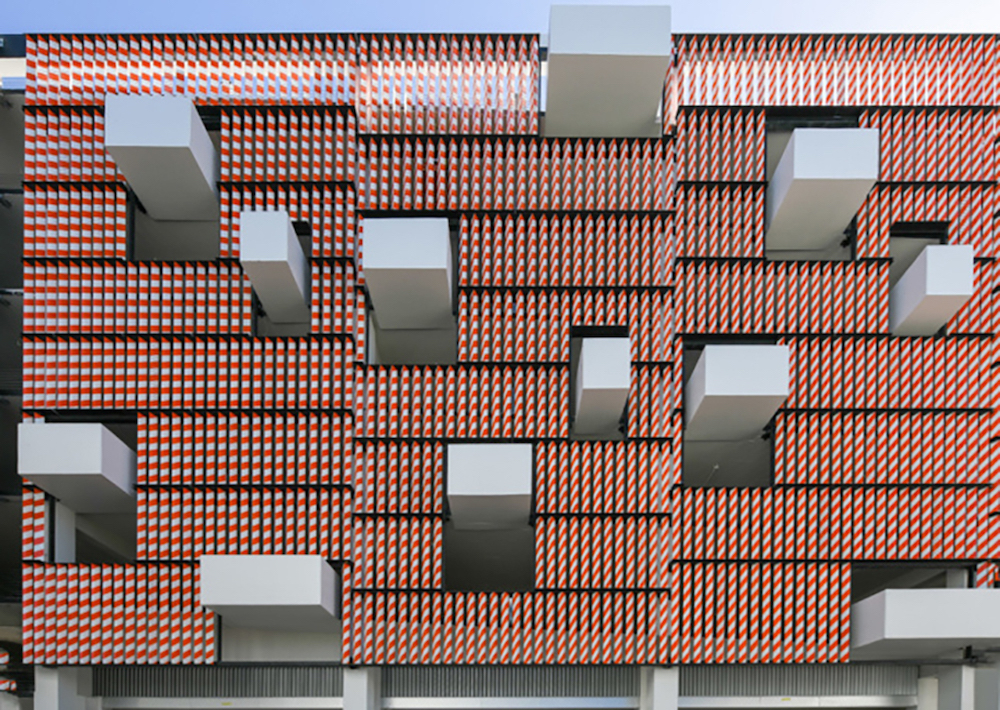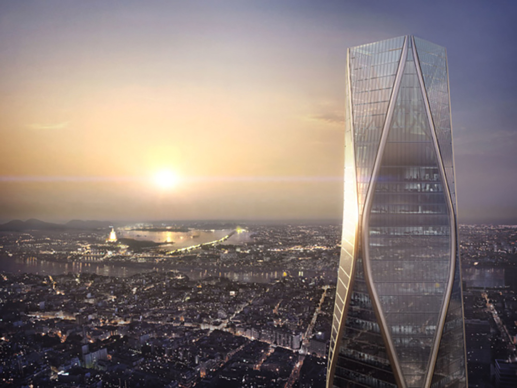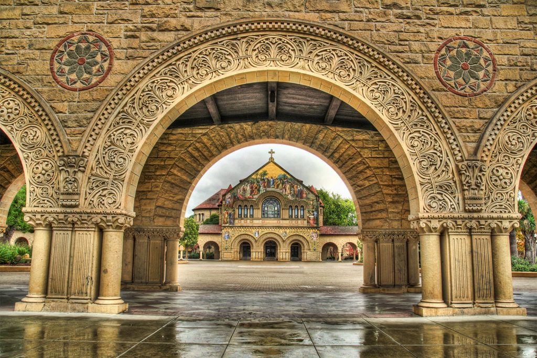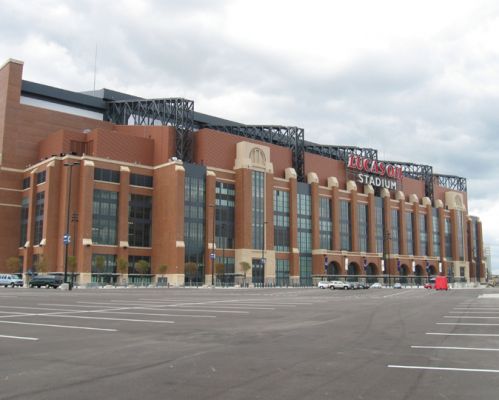From October 25 to 26, Facades+ will bring local and national leaders of the architecture, engineering, and construction industry to Los Angeles for the fourth year in a row. The first day of the conference features keynotes by Thom Mayne, founding principal of Morphosis Architects; and Heather Roberge, principal of Murmur. Founded in 1972, Morphosis has spread its distinctive presence internationally. In recent
Architects Morphosis Facade Contractors/Suppliers POSCO (Steel Curtain Wall), ALU EnC (Aluminum Curtain Wall), Korea Carbon (GFRP), Korea Tech-Wall (GFRC), Han Glass (Glass), Steel Life (Interior Liner) Facade Consultants Arup, FACO LocationSeoul, South Korea Date of Completion2018 SystemBrise-soleil system on the main, west-facing facade ProductsFiber reinforced polymer (FRP) using one of Kolon’s own high-tech fabrics, Aramid
Facade Manufacturer Alucobond; Sobotec Ltd. ArchitectsSHoP, Gensler Facade Installer Crown Corr; Hunt Construction Group (general contractor) Facade Consultants SHoP Architects LocationUniondale, NY Date of Completion2017 SystemAluminum screen ProductsAlucobond® PLUS naturAL Brushed Originally opened in 1972, the old Nassau Veterans Memorial Coliseum on New York’s Long Island was given a facelift and interior renovation by SHoP and Gensler respectively in
Facade ManufacturerViracon, YKK AP America. Inc, DeGeorge Glass Company, Performance Architectural Inc. Architects Pelli Clarke Pelli Architects Facade Installer Broadmoor LC Facade ConsultantsPelli Clarke Pelli Architects LocationNew Orleans, Louisiana Date of Completion2018 SystemGlass curtain wall with thermal sunshades and light shelves ProductsYKK thermal sunshades, Viracon glass hybrid Pelli Clarke Pelli Architects (PCPA) connected two preexisting buildings
NBBJ designed a trio of connected glass orbs with living walls at the new Seattle headquarters for online retail giant Amazon. According to an announcement on Amazon’s blog, the spherical design—a project seven years in the making—was “chosen due to its natural occurrence in nature and as a nod to historic conservatories, like Kew Gardens.” This atypical meeting place away
In July 2018, Collective-LOK (CLOK) unveiled their Roche/Dinkeloo Double, a temporary installation located below a cantilevered section of UMass Amherst’s Fine Arts Center. CLOK is a collaboration formed by architects Jon Lott, William O’Brien Jr., and Michael Kubo. The Fine Arts Center, designed by firm Roche-Dinkeloo in 1975, is located on the border of UMass Amherst’s campus. According to architect Jon Lott, the
Facade Manufacturer Timber Systems Limited Architects Zimmerman Workshop Facade Installer Timber Systems Limited, Facade ConsultantsZimmerman Workshop, Timber Systems Limited Location Brampton, Canada Date of Completion2017 System 2016 Products Fine Metal Roof Tech Copper Shingles In 2014, a two-alarm fire devastated Ontario’s St. Elias Ukrainian Church. The heavy timber church was designed by architect Robert Greenberg
In 2017, Behnisch Architekten completed its approximately 410,000 square-foot development of the Dorotheen Quartier in the Karlstrasse area. Located in Stuttgart, capital of the German state Baden-Wurttemberg, the Karlstrasse area was a long dormant neighborhood located on the eastern border of the city center. Facade Manufacturer Roschmann GmbH / Lauster Steinbau GmbH Architects Behnisch Architekten
The Summit Technology Academy of the Missouri Innovation Campus, designed by Gould Evans, is a new education facility focused on bridging the gap between the workplace and the classroom. The building houses an innovative educational program developed by the University of Central Missouri, the local Lee’s Summit School District, and area industry participants. The collaborative nature of
In May 2018, Pittsburgh’s Frick Environmental Center was Living Building certified. The Living Building certification is the world’s most rigorous environmental performance standard, meaning the building is energy self-sufficient, treats its own wastewater, and filters surrounding pollution. Facade Manufacturer Black Locust Siding (sourced through Mid-West Black Locust) Architects Bohlin Cywinski Jackson Facade Installer PJ Dick
Earlier this year, the Museum of Fine Arts, Houston (MFAH) opened the new Glassell School of Art, the nation’s only museum-affiliated art school serving pre-K through postgraduate students. The Steven Holl Architects-designed project is the first building in a 14-acre development that will reshape the museum’s campus. It joins other buildings on the campus designed by Ludwig Mies Van
In June, Miami’s Patricia and Philip Frost Museum of Science celebrated its one year anniversary. The four-building complex was designed by London-based firm Grimshaw Architects, and led by Global Managing Partner Vincent Chang. Facade Manufacturer Gate Precast, Trenwyth (Astra-Glaze), Victor Insulators, Radius Track, Viracon, Harmon Architects Grimshaw Architects Facade Installer Gate Precast, Formrite, Kenpat w/
The Owsley Brown II History Center is just one part of a unified campus expansion for The Filson Historical Society in Louisville, Kentucky. Located in the historic neighborhood of Old Louisville, the project reinterprets the surrounding Italianate architecture in a contemporary way. de Leon & Primmer Architecture Workshop (DPAW) played with proportionality, depth, and layering of materials to
The sculpture studio facility for the University of Arkansas, a design collaboration between Modus Studio and El Dorado Inc., is the first completed building for a new remote arts and design district for their campus. The project expands an existing pre-engineered metal building warehouse, through selective renovation and addition, into a simple, refined form. It provides natural daylight for
Glass facades remain the cladding of choice for residential and commercial projects—both in densely populated metropolises as well as suburbs. High visibility and improved technology in weather barriers make this exterior sheathing option increasingly the material of choice—above wood, brick, and even concrete. SUNGATE 400 Vitro Architectural Systems Glazed in a passive solar control coating, thermal performance
The newest residence hall at Arizona State University in Tempe, the Tooker House, creates an impactful addition to the campus while addressing the intense solar radiation in Arizona. Solomon Cordwell Buenz’s (SCB) design consists of two parallel masses running east to west and interlocking diagonally in the middle. While the building has an expansive south-facing
The newly completed VoipVoice headquarters, located in the Empoli region of the Florentine countryside in Italy, is part of a research program aimed at reactivating industrial areas which witnessed a decrease in construction due to the building industry crisis. The project, designed by Pisa-based LDM.iMdA architetti associati, breaks the boundary between private and public spaces
Bjarke Ingels Group’s twin rotating towers are under construction along the High Line in Manhattan’s Chelsea neighborhood. The Eleventh (also known as the XI) will include luxury residences, multiple restaurants, retail, an art area and a new public promenade adjacent to The High Line. The project joins nearby buildings by Frank Gehry, Jean Nouvel, and
On April 19, for the afternoon keynote of The Architect’s Newspaper’s Facades+conference in New York, architect Ian Ritchie discussed his decades-long involvement in forward-looking glass architecture. Beginning with the tongue-in-cheek statement, “Glass is the answer; what was the question?” the British architect detailed the technological specifications and design considerations behind his projects. Ranging in size from personal residences to convention centers, the projects convey
Located within Copenhagen’s city center, a new housing development challenges traditional urban form, while offering new possibilities for shared collective space and sensitively-scaled infill development. Designed by Lundgaard & Tranberg Architects, the Axel Towers are a collection of five circular mid-rise buildings, named after their block “Axeltorv” which occupies a site nestled between prominent medieval
Miami is perhaps the epicenter of architectural parking garage design, hosting work from Herzog & de Meuron, Frank Gehry, Enrique Norten, OMA, Arquitectonica, IwamotoScott, Leong Leong, John Baldessari, a scrapped Zaha Hadid proposal, and more. Adding to the mix is a seven-story mixed-use structure integrating retail with an 800-car capacity garage. Facade Manufacturer Zahner (fabrication);
For over eight decades, SOM has been a leading voice in emphasizing structural poetics, or the integration of architectural and engineering efforts into built form. This mashup of rationalism and elegance was on full display at the 2017 Chicago Architecture Biennale, where they collaborated with Mana Contemporary to deliver a pop-up exhibition titled “SOM: Engineering
GCP Applied Technologies is a leading global provider of construction products technologies that include high-performance waterproofing products and specialty systems such as PERM-A-BARRIER®, SILCOR® and PREPRUFE®, additives for cement and concrete and the VERIFI® in-transit concrete management system. GCP products have been used to build some of the world’s most renowned structures. More information is available at www.gcpat.com.
Gate Precast, one of the nation’s largest producers of architectural and structural precast concrete systems, operates eight manufacturing facilities. Gate is known as a specialist in precast 3D design and engineering and serves as a design-assist consultant to architects and owners who seek to maximize the performance of their design.
