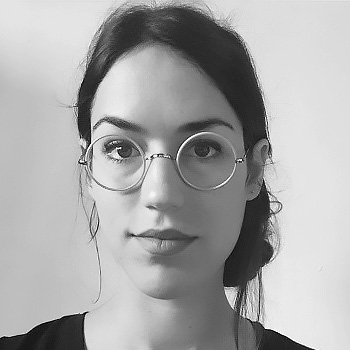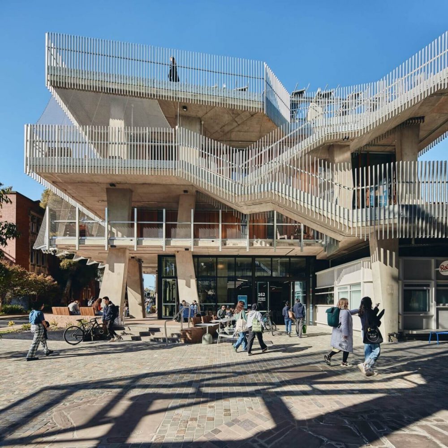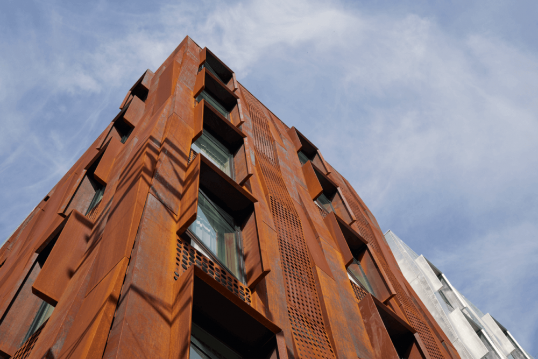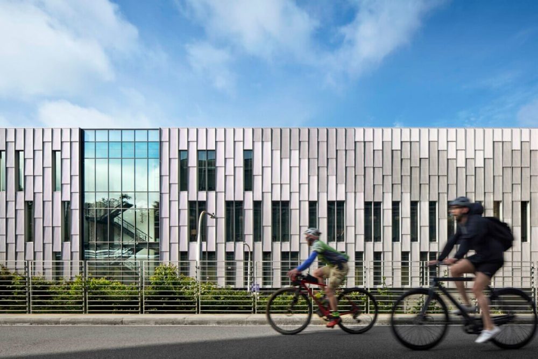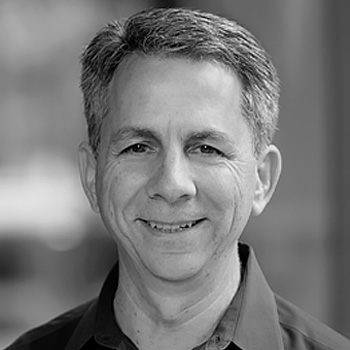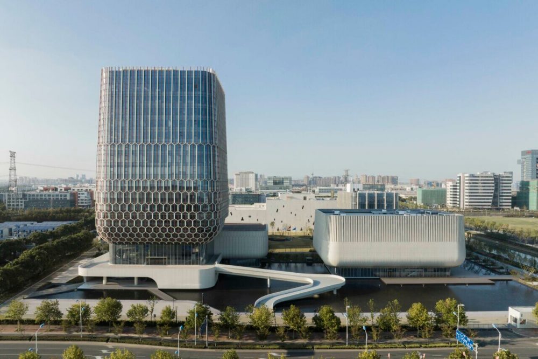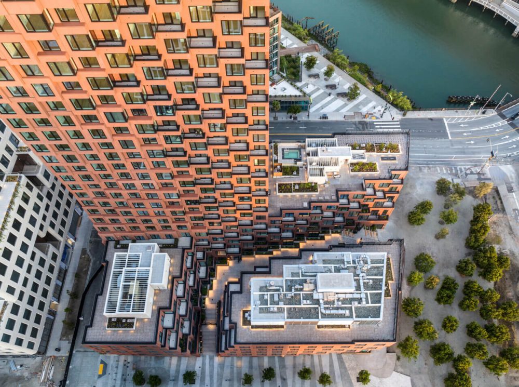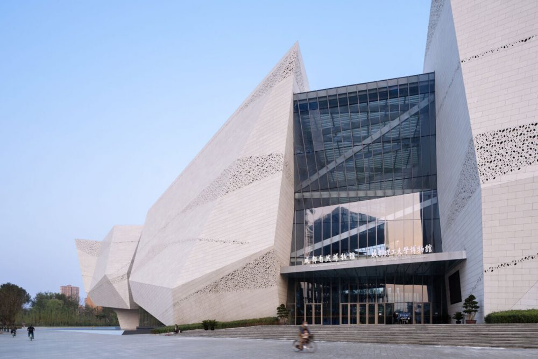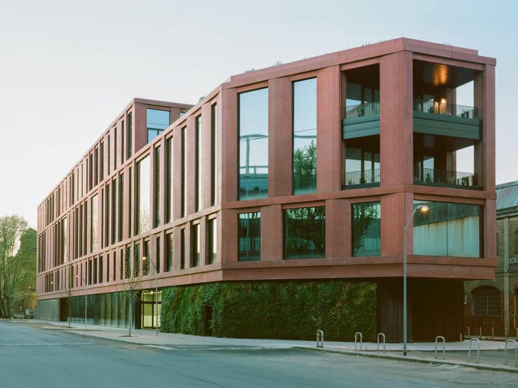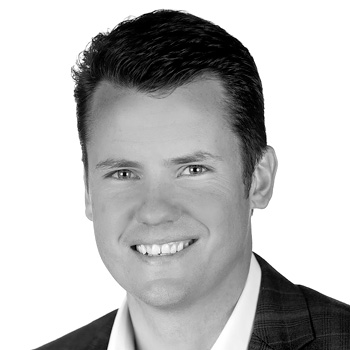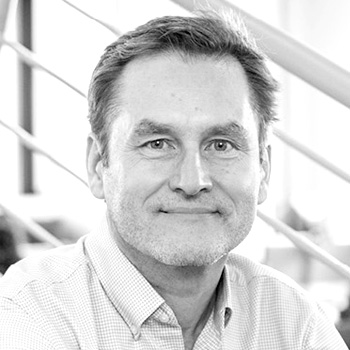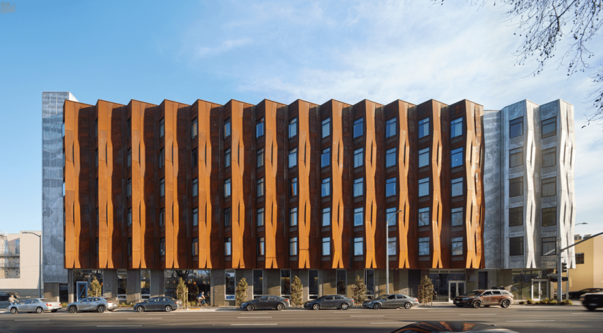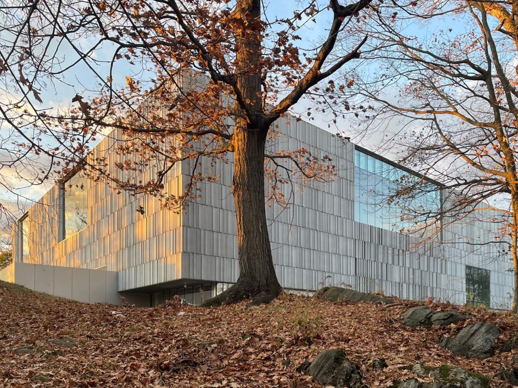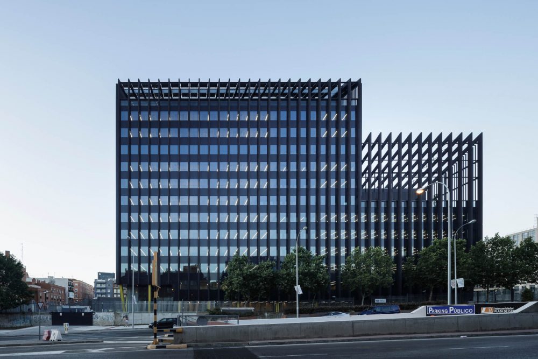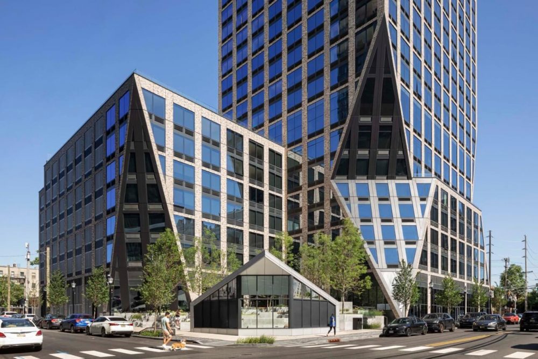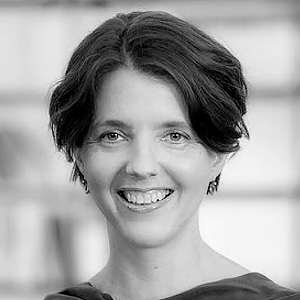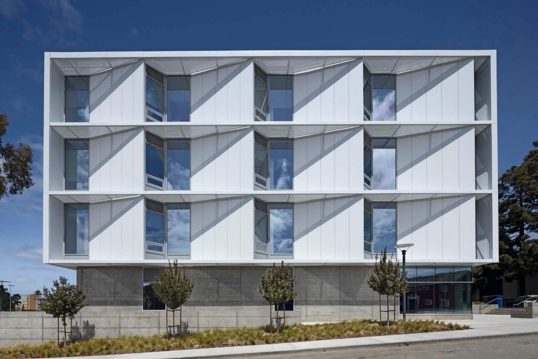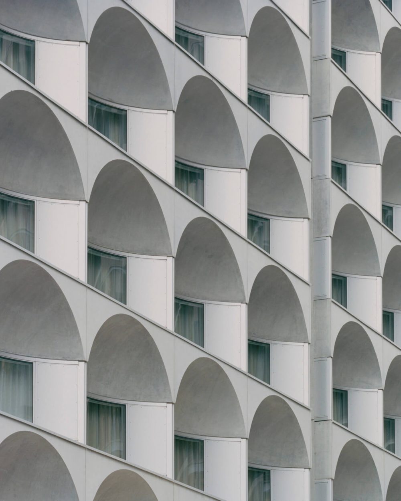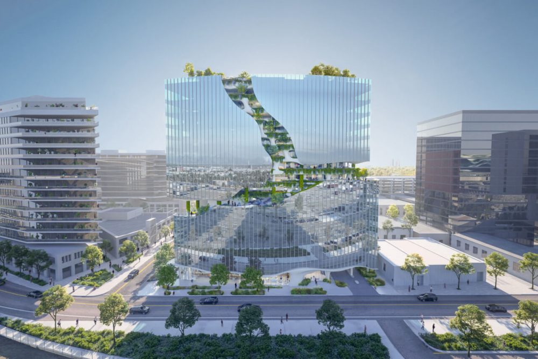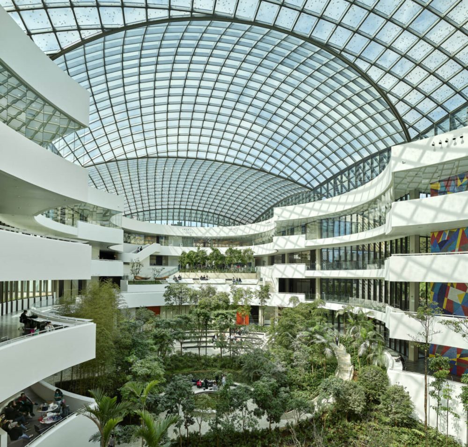Amandine Cersosimo is a Senior Project Engineer at Thornton Tomasetti and brings experience in façade and specialty structural design as well as project management. Her portfolio includes a wide range of project, of varying scales and programs, with comprehensive involvement at various stages of design through construction including performance testing. She specializes in the design
Brought to you by: Architect: KoningEizenberg Architecture Location: Melbourne, Australia Completion Date: February 2023 Los Angeles–based design studio KoningEizenberg Architecture (KEA) has completed construction on a new student pavilion for the University of Melbourne in Victoria, Australia. Circulation on the new concrete building was pushed to the exterior, which is detailed with extruded balconies, wood
Hiroshi Okamoto is a member of the American Institute of Architects and a LEED Accredited Professional, licensed in New York and New Jersey. He graduated from Cornell University with a Bachelor of Architecture degree in 1992 and from the Massachusetts Institute of Technology with a Master of Science degree in Architectural Studies in 2000. From
Brought to you by: This week, we’ve gathered AN’s picks for the best facades covered in 2023. These projects were sourced from around the globe and exhibit a wide variety of material expressions, ranging from woven carbon and glass fiber to precast concrete and reclaimed brick. Check out our list to discover facades as diverse as
Brought to you by: Architect: Miller Hull Partnership Location: Seattle Completion Date: 2023 The Miller Hull Partnership’s new Health Sciences and Education Building (HSEB) for the University of Washington (UW) utilizes sustainable strategies to deliver co-disciplinary research, classroom, and collaborative spaces for the next generation of healthcare professionals. Featuring an innovative composite structural system consisting
Dave Rossi has over 30 years of structural engineering experience including project management, design, and analysis of both new and existing buildings and other structures. He excels in conceptual and detailed design, as well as field investigations to assess potential seismic hazards. Dave develops solutions by integrating the building’s structural demands with the functional and
Brought to you by: Design Architect: OLI Architecture Location: Suzhou, China Completion Date: 2023 Floating over a reflecting pool in Suzhou, China, the Ascentage Pharmaceutical Headquarters, designed by New York–based OLI Architecture, stretches upward beneath a unique, parametric exterior facade. Created for a young Hong Kong pharmaceutical company, the glass facade references the hexagonal structure
Dave Young has over 30 years of experience as a building enclosure consultant with extensive experience in building enclosure commissioning (BECx), design peer review as well as the evaluation, analysis, and repair of distressed and deteriorated building envelope components and systems. Projects have required an in-depth understanding of the detailing and installation requirements for various
Brought to you by: Architect: MVRDV Location: San Francisco, California Completion Date: January 2022 View More Project Info Architect: MVRDV Location: San Francisco, California Completion Date: 2023 MVRDV’s The Canyon, a 23 story mixed-use building is one part of a larger master plan to redevelop a former parking lot near San Francisco’s waterfront into a
Brought to you by: Architect: Pelli Clarke & Partners Location: Chengdu, China Completion Date: 2022 Pelli Clarke & Partners (PCP) recently completed work on the Chengdu Natural History Museum, a new institution for science and culture in China’s fourth-most populous city. The building’s complex, multifaceted form evokes the rugged topography of the Sichuan region’s mountain
Brought to you by: Architect: Park Associati Location: Milan, Italy Completion Date: 2022 During the first part of the 20th century, Bicocca was a hub of industrial activity. Pirelli, the Italian tire manufacturer, located the bulk of its production within the district. After the flight of manufacturing from the area during the 1970s and 80s,
Michael works with design teams and contractors to ensure cost-effective best practices are used in the design of prefabricated concrete systems. Since joining GATE in 2009, he has gained extensive experience managing precast projects while serving as project manager at the Kissimmee, FL plant for six years and as the manager of sales in the
Cristobal Correa joined BuroHappold’s New York office in 1998. Throughout his career he has been at the forefront of innovative design in structural engineering. Cristobal has led the design of tension structures, facades, art installations, long span structures, stadiums, and temporary buildings as well as more traditional buildings of concrete and steel. In the process
Brought to you by: In response to San Francisco’s housing crisis, David Baker Architects (DBA) implemented a modular construction method and fast-tracked financing to deliver its Tahanan Supportive Housing complex. Located in the South of Market (SoMa) neighborhood, the project’s 63,000 square feet of space are distributed across six stories and provide 145 apartments for
TAKTL is an organization of researchers, designers, and manufacturers with an exclusive focus on Architectural Ultra High Performance Concrete (A|UHPC®) facade elements. Driven by the world’s first vertically integrated UHPC manufacturing facility, we specialize in collaborative design, fabrication, and delivery of the highest quality custom A|UHPC facades.
Brought to you by: At the Bruce Museum in Greenwich, Connecticut, science and art intertwine in more ways than one. New Orleans–based firm Eskew + Dumez + Ripple has designed a new wing for the museum faced with precast concrete panels and glass. The addition’s stonework references the striated geological bedrock found in local quarries
Brought to you by: The first phase of the new home for the Metro de Madrid, the Centro Integral del Transporte (CIT), has been completed with nearly zero-emission building status. Designed by a team of architects from Gutiérrez-delaFuente Arquitectos, Nexo Arquitectura, and Andrés Perea Arquitecto, the CIT represents the first phase of a larger redevelopment
Brought to you by: In recent years, fast-paced high-rise development has given Jersey City, New Jersey, a notable skyline. Among this rapid vertical growth along the Hudson River is 351 Marin, a 38-story, mixed-use building in the formerly industrial Powerhouse Arts District. Its design is the work of New York City–based architecture office HWKN. Located
Katherine Miller has a unique technical background, specializing in curtain wall and building façade detailing. She started her career as a façade consultant in New York City, developing expertise in a range of exterior cladding, including all-glass curtain walls, metals, stone, terracotta and precast concrete cladding systems. Since joining EHDD in 2006, Katherine has led
Brought to you by: An amalgamation of glass, concrete, and steel coalesce to form the George and Judy Marcus Hall for the Liberal and Creative Arts, a single, virtuous structure comprising several boxy volumes at San Francisco State University. San Francisco– and Paris-based Mark Cavagnero Associates paid careful attention to the Bay Area’s temperamental microclimate
Brought to you by: Architect: Candalepas Associates Location: Sydney, Australia Completion Date:September, 2022 Located a block from Sydney, Australia’s Hyde Park, 116 Bathurst Street has brought a facade of apses and arches to the city. Also known as The Castle, the 37-story tower contains retail and residential spaces, in addition to a hotel. The design
Facades+ returns to Denver on September 21-22 for its annual gathering of AEC professionals for an event featuring the latest in building enclosure technology and high-performance facades from around Colorado and further afield. Organized by AN and the Colorado Building Enclosure Council (COBEC), this year’s event will showcase a new wave of facade design in
The Rieder Group is specialized in the manufacture of solution-oriented, environmentally friendly and economical facade products from glassfibre reinforced concrete. The elements have a thickness of only 13 mm and are available in various colors, surfaces and formats, providing a great deal of scope for designing individual building covers.
BROUGHT TO YOU BY: Architect Safdie Architects Location São Paulo, Brazil Opening August, 2022 Programmer, Interior Planner, and Executive Architect Perkins&Will Landscape Architect Isabel Duprat Skylight Sub-Contractor Seele Structural Engineer Thornton Tomasetti, Avila Engenharia, BRZ Experts Facade Thornton Tomasetti, Crescencio Environmental Atelier Ten, Ca2 Horticulture Sue Minter General Contractor Racional Engenharia Exposed Concrete Beams Peri
