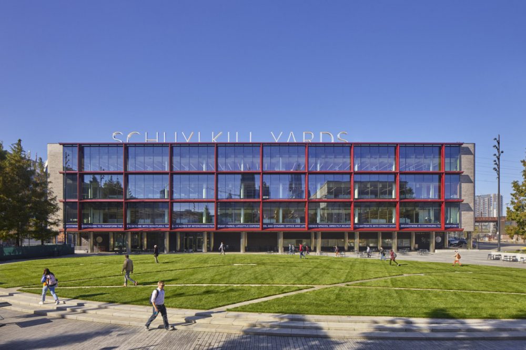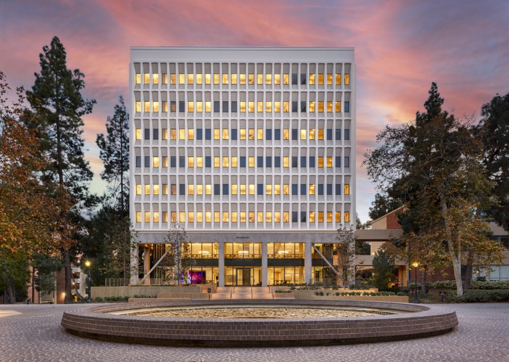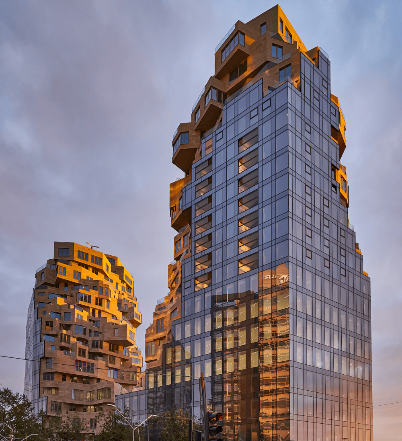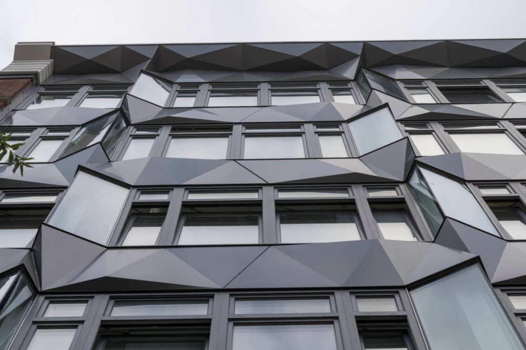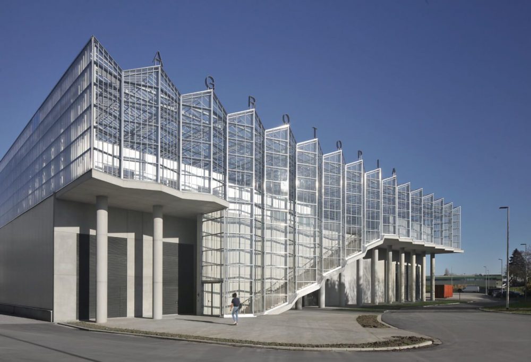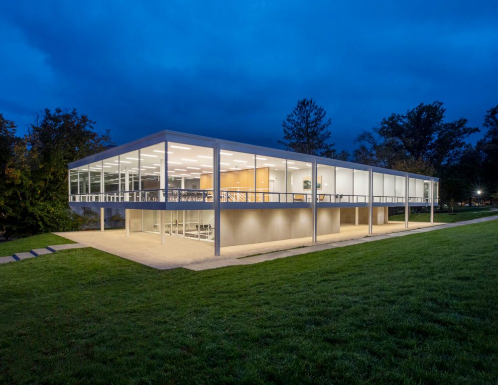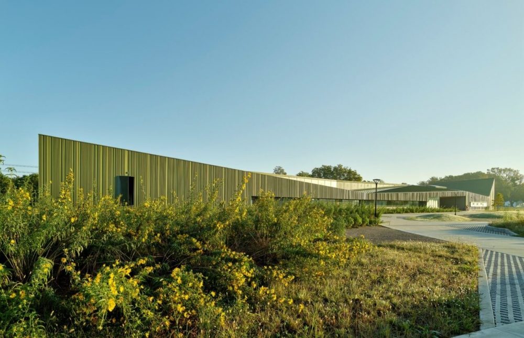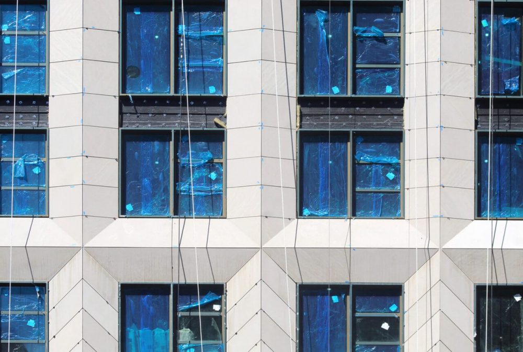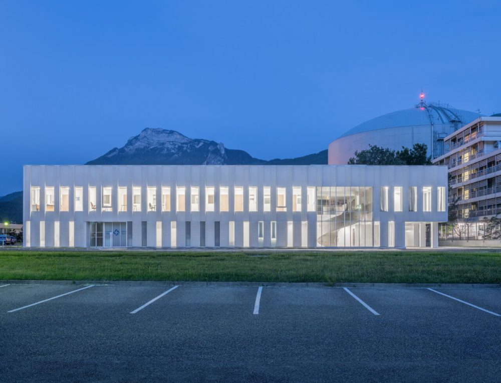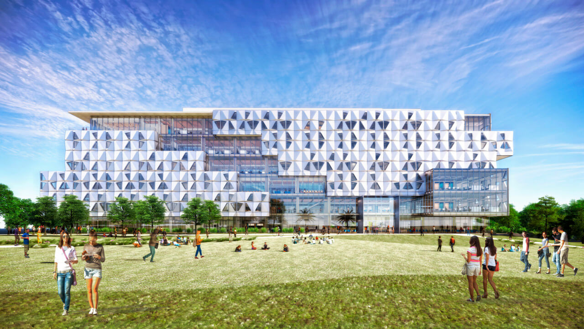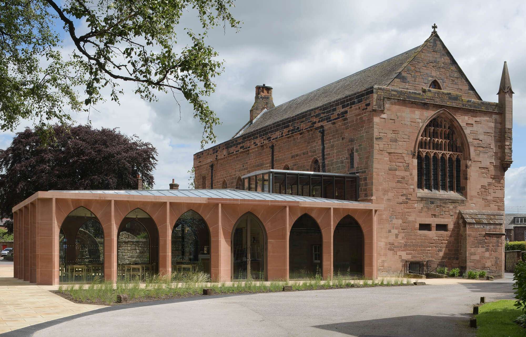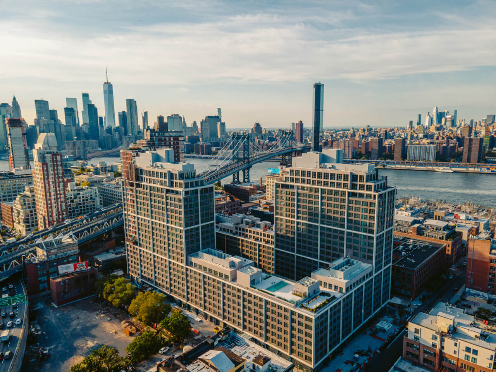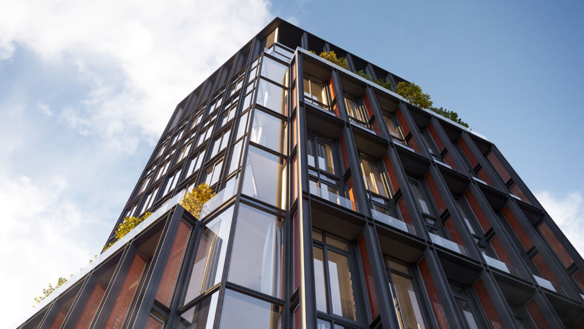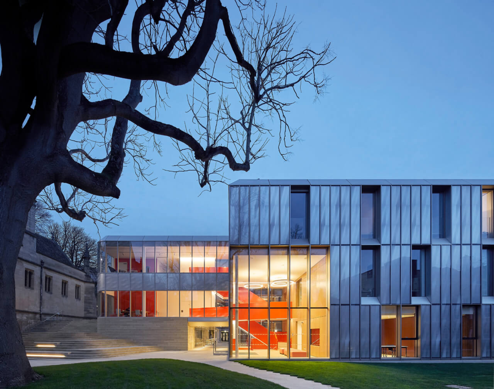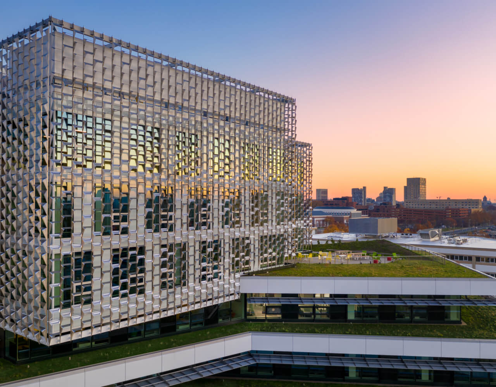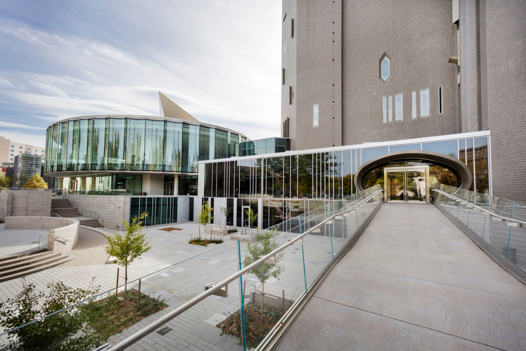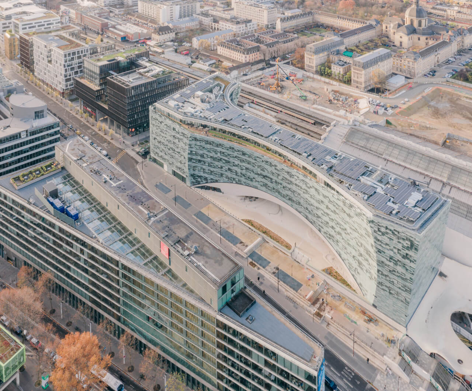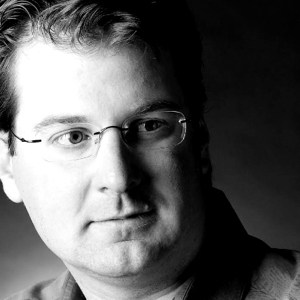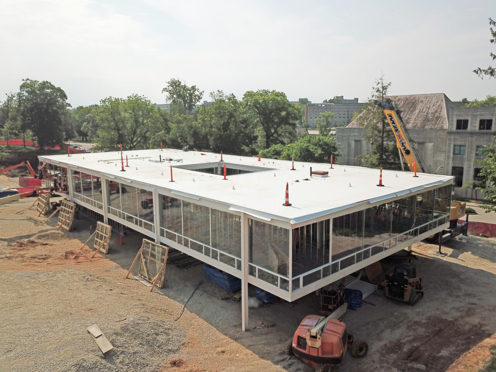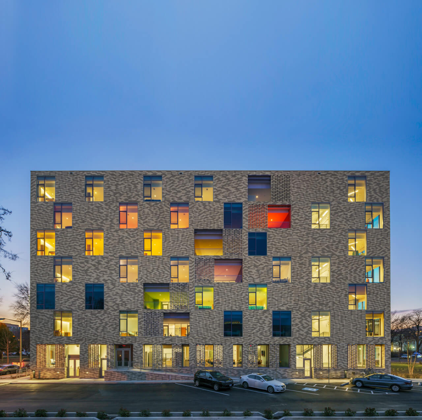Brought to you by: Architect KieranTimberlake Location Philadelphia, Pennsylvannia Completion Date May 2020 Structural and Facade Engineer Thornton Tomasetti Structural Engineer (Construction Phase) Keast & Hood Landscape Architect West 8 Landscape Design Construction Manager Hunter Roberts Exterior Envelope Contractor National Glass & Metal Company Curtain Wall Erie Architectural Products Custom Aluminum Fabrications Architectural Systems, Inc.
Brought to you by: Architect CO Architects Location Los Angeles, California Completion Date November 2020 Construction Manager at Risk Rudolph and Sletten MEP Engineer and LEED Consulting Affiliated Engineers (AEI) Structural and Civil Engineering KPFF Engineering Landscape Architect Studio-MLA Lighting Designer KGM Architectural Lighting Historic Consultant Page & Turnbull Curtain Wall Arcadia Windows Insulated Glass
The Carpenters’ District Council of Ontario (CDC) is composed of 16 affiliated Local Unions of the United Brotherhood of Carpenters and Joiners across the province. In total, we represent over 30,000 women and men working in a wide range of skilled trades including carpentry, drywall, resilient flooring, concrete formwork, underwater construction, welding, scaffolding, and a
Brought to you by: Architect MVRDV Location Amsterdam Completion Date 2015 Planting Design Piet Oudolf Structural Engineer Van Rossum Raadgevende Ingenieurs Contractor G&S Bouw B.V. and Boele & Van Eesteren B.V. Engineering Inbo Parametric facade design Arup Glazing Blitta Natural Stone Kolen Natuursteen When it comes to designing buildings that look like mountains, MVRDV is
Architect Scalar Architecture Location New York City Completion Date September 2021 Composite Metal Panels PE by Alpolic Structural Fiberglass Enduro PVC Windows Drutex Taking the name of the solar phenomenon ‘Manhattanhenge’, Scalar Architecture’s recently completed facade intervention in Kips Bay brings a dynamic relationship between facade and sunlight to a 20th-century building. The brick and
Brought to you by: Architect META architectuurbureau and van Bergen Kolpa Architecten Location Roeselare, Belgium Completion Date September 2021 Diffuse Glass Vetrasol Greenhouse Roof BOAL Screens Phormium Stability and Technical Studies Tractebel Cultivation Techniques Studies Wageningen University & Research, BU Greenhouse Horticulture Greenhouse Studies Smiemans Projects Built atop an existing concrete office building, the Agrotopia
The largest Facades+ event of the year returns to New York City next week on April 13 and 14. Featuring a full first day of in-person presentations at the Metropolitan Pavilion in Manhattan and a second day of virtual workshops, Facades+ will celebrate its 10th anniversary in the city where the conference series first started.
Facades+ largest event of the year returns to New York City on April 13 and 14. Featuring a full first day of in-person presentations, and a second day of virtual workshops, Facades+ will celebrate its 10th anniversary in the city where the conference series started. With Blake Middleton, partner at Handel Architects, serving as co-chair,
Architect ODA Location Manhattan Completion Date Estimated spring 2022 Facade Consultant Thornton Tomasetti Facade Fabricator and Limestone Manufacturer GGL Enterprises General Contractor Urban Atelier Group Glazing Manufacturer Guardian Glass Real estate in New York City is a notoriously pricey commodity, and developers have long pushed buildings ever upward in a frantic bid to maximize their
Architects Levitt Bernstein, TKMT Location Grenoble, France Completion Date 2021 Aluminum Curtain Wall System Wicona Insulated Solid Metal Panels l’Emaillerie Alsacienne Double Glazing with Sun Protection AGC Perforated Aluminum Panels Local fabricators, Rhône-Alpes Region, France With the Alps rising behind it, the white aluminum and glass facade of the Neutron Research Centre at Institut Laue-Langevin
Architect Bohlin Cywinski Jackson Location Gainesville, Florida Associate Architect Walker Architects Structural Engineer Walter P Moore Glazing Manufacturer Viracon (curtain wall); SageGlass (electrochromatic window glazing) Prefabricated Panel Manufacturer N-RG Cladding Panel Finish Manufacturer PPG In early August 2021, before the University of Florida in Gainesville commenced fall classes, a construction crew erected provisional elements of
With 71 facades articles published in 2021, it’s time to take a look at a few of AN ’s most popular and some whose projects feature unique materials and construction methods. Ranging from large dormitory projects by well-known firms to a projects that utilize local cork, thatch, and brick, the following list covers the full
Architect Morris Adjmi Architects Location Brooklyn, New York Completion Date 2021 Facade Consultant Gilsanz Murray Steficek Construction Manager New Line Structures Curtain Wall Competition Architectural Metals Masonry Construction and GFRC Superframe Installation StructureTech New York Brick Manufacturer Glen-Gery Glazing Architectural Window Manufacturing Landscape Michael Van Valkenburgh Associates Morris Adjmi Architects’ Front & York is an
Architect Rogers Stirk Harbour and Partners Architect of Record SLCE Architects Facade Engineer and Consultant SURFACE DESIGN GROUP Facade Contractor Custom Metalcrafters Facade Manufacturer Custom Metalcrafters / Pielle Italy Facade Products Custom Metalcrafters / Pielle Italy / Schuco Glazing systems Glazing Double Glazed, HS, Low emissivity coated- Custom Metalcrafters/ Valsugana Vetreria, Vicenza, Italy Structural Engineer
San Francisco State University has a new academic building for the first time in 25 years: The George and Judy Marcus Hall for the Liberal and Creative Arts. Designed by the San Francisco-based Mark Cavagnero Associates as a flexible learning and production environment, the four-story facility asserts the presence of the arts on campus. Located
Independent Manufacturer’s Representative for the industry leading Waterproofing, Air/Vapor Barrier, Insulation, Roof Foam and Coatings, Preformed and Gland Expansion Joints, Concrete Repair and Restoration, and Deck Coating products.
With a history spanning nearly a thousand years, the University of Oxford is the oldest English-speaking institution of its kind. One might not be surprised, then, that its campus architecture has over time been subject to the buffeting winds of fashion. While the overriding mood may be Merrie Olde Englande or Jacobean—the best bits of
Revision and tweaking are central to the architectural process, but it is not often that a practitioner gets the chance to design the same project twice. When the Stuttgart, Germany–based firm Behnisch Architekten first won the commission for a new biomedical research facility at Harvard University, George W. Bush had just started his second presidential
Modern Materials is a provider of thermal, moisture and concrete protection systems for the building envelope. Specializing in continuous insulation, structural sheathing, rainscreen & facade panels, non-thermal bridging attachment systems and sound attenuation. We assist Architects and Contractors in creating specifications for the entire building envelope.
Up until the mid-20th century, the incorporation of glazing into any project was an exorbitantly expensive decision and potentially fraught with error due to the irregularity of manufacturing processes. The development of float glass through the Pilkington process, which can be roughly described as rolling molten glass over a tin bath, has enabled continually growing
The first thing to notice about the new Le Monde headquarters in Paris’s 13th Arrondissement is what it does. Designed by Snøhetta, the building straddles a former rail yard along the Seine, not unlike the nearby Pont d’Austerlitz. In doing so, it hoists up enough office space for all the French news conglomerate’s 1,600 employees
O’Hara is facade director for the Skins Group, a division of Studio NYL, established to provide full service facade design specializing in thermal modeling, moisture/condensation analysis, and in-depth detailing. Although Studio NYL is recognized for its skins work with cutting-edge glass and glazing, their team also specializes in digitally fabricated metal skins, GFRC, reinforced polymers,
ArchitectsThomas Phifer and Partners Structural EngineerSOM MEP EngineerCosentini Associates General ContractorCDI LocationBloomington, Indiana GlazingViracon Structural SteelMAK Steel WindowsWaltek LimestoneIndiana Limestone Fabricators TerrazzoSantarossa Mosaic and Tile Co. Indiana University (IU) is something of an architectural menagerie. The past century brought considerable change to its Romanesque-inflected Bloomington campus through the incursion of numerous modernist or Brutalist
Facade ManufacturerACME YKK Architects Studio 27 Architecture LEO A DALY Structural EngineerRobert Silman Associates General ContractorBlue Skye Construction LocationWashington, D.C. Date of Completion2020 Systembrick and window wall ProductsACME – 50% Steel Gray Utility, 50% Ridgemar Velour Utility YKK YCW Curtainwall In an effort to improve services for homeless families in Washington, D.C., Mayor Muriel Bowser
