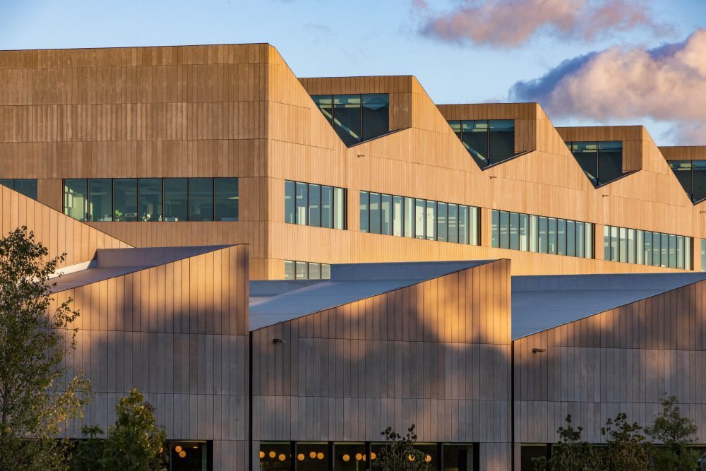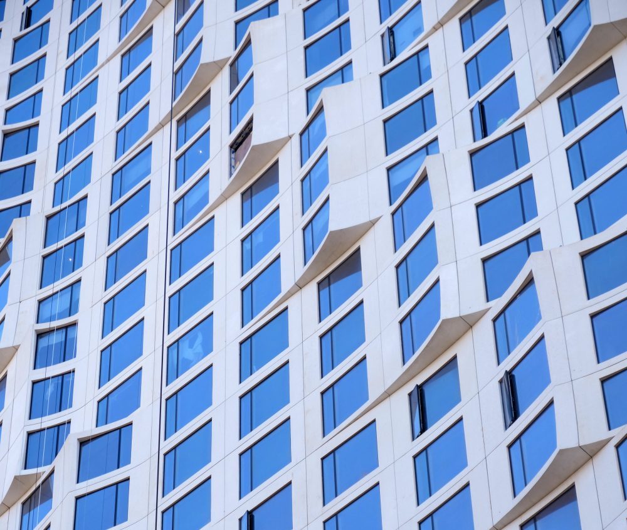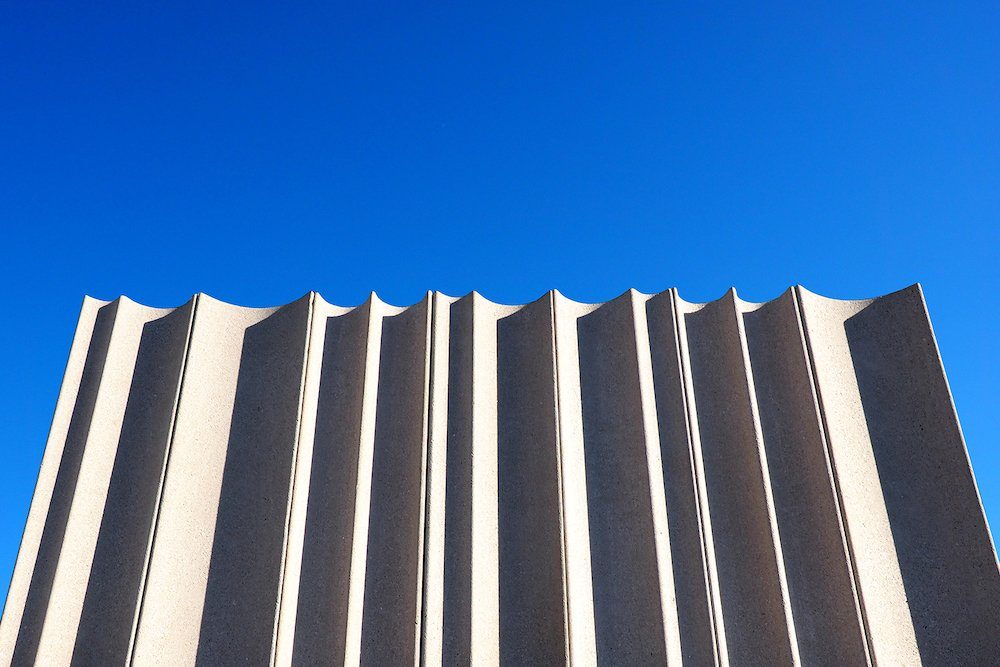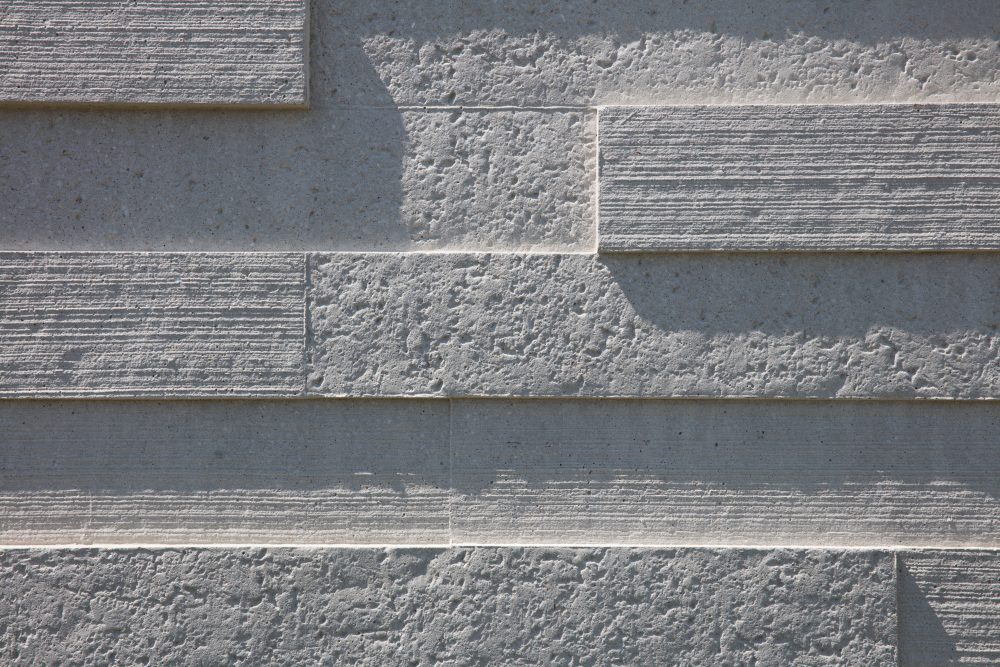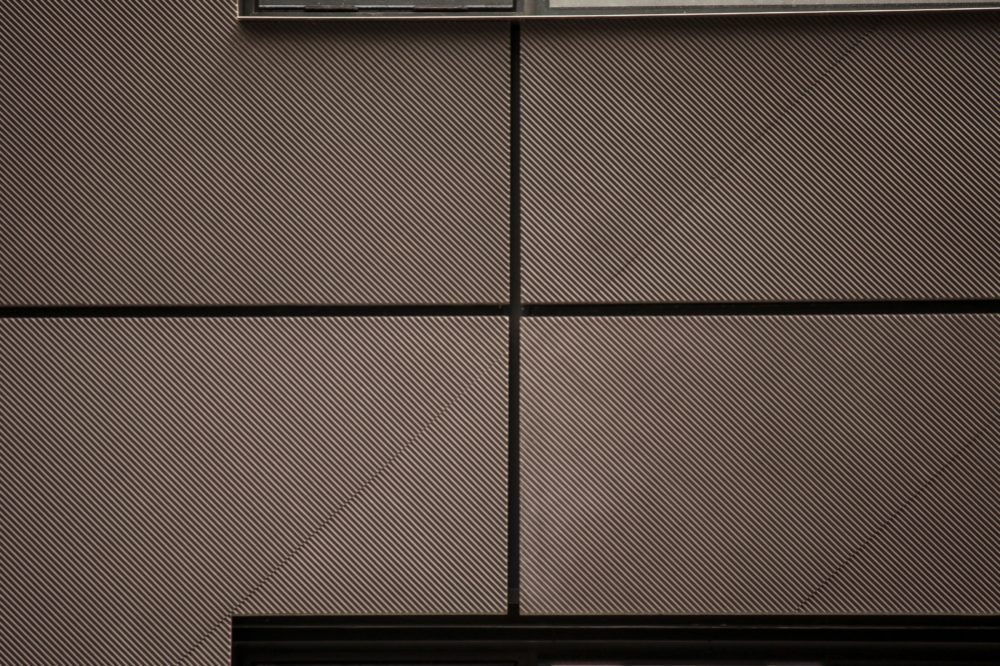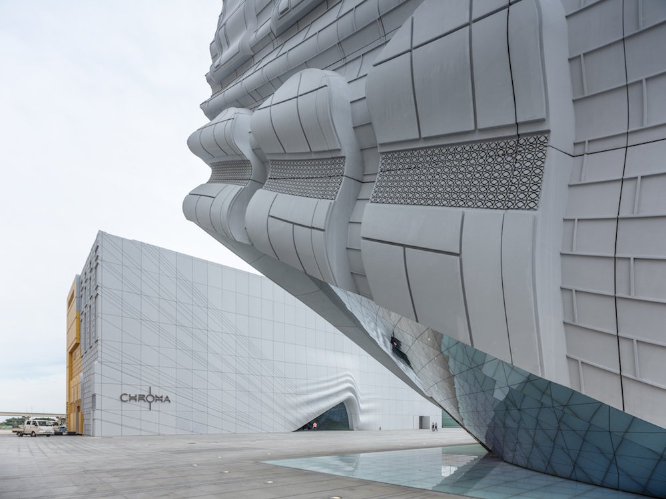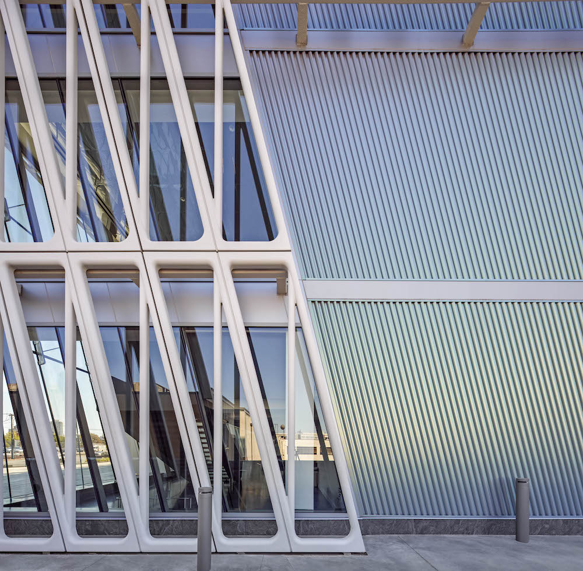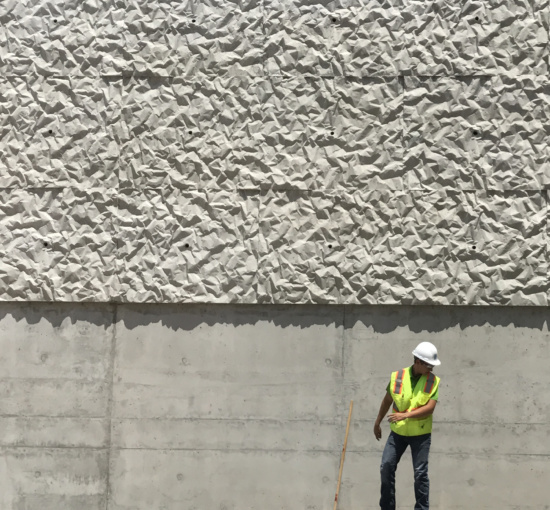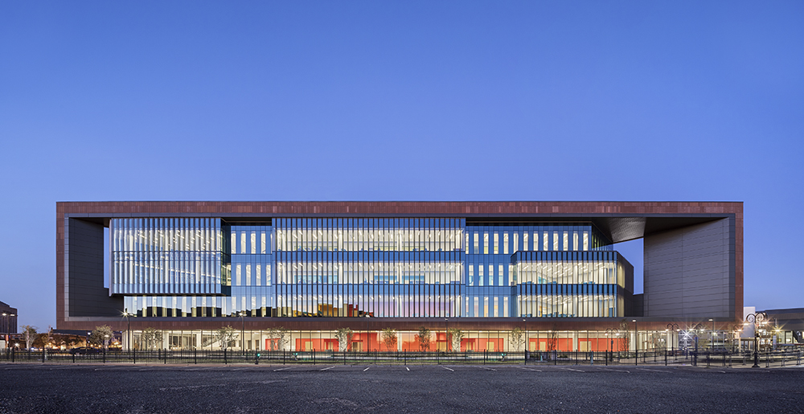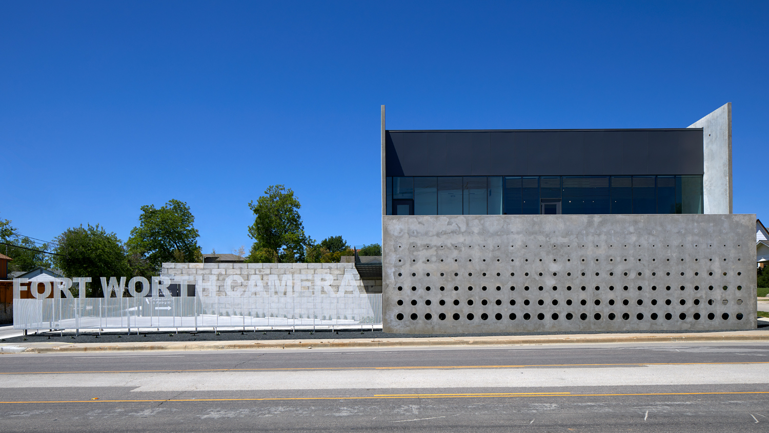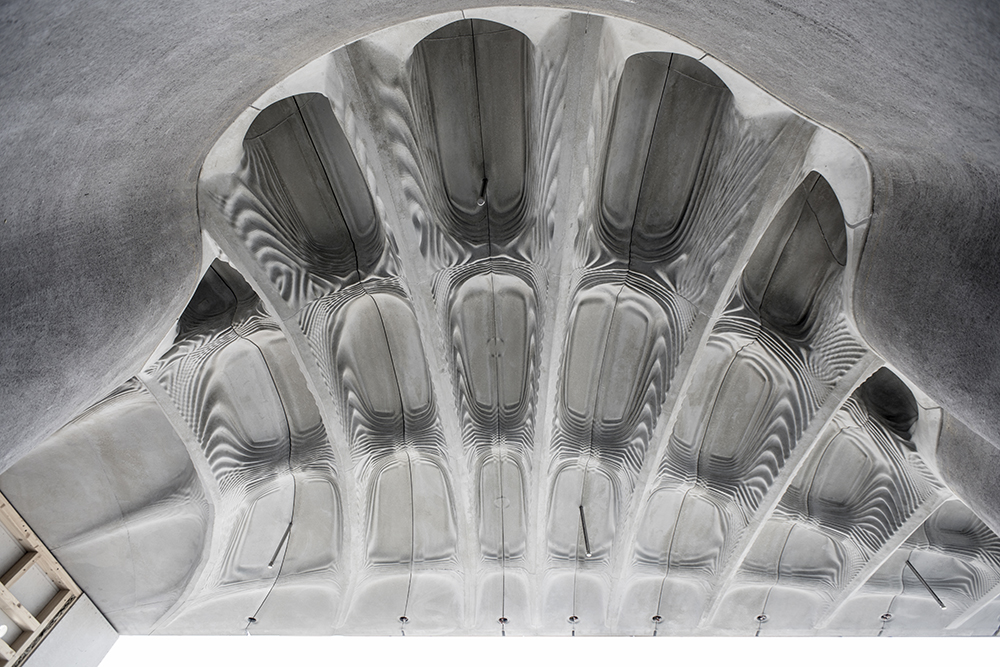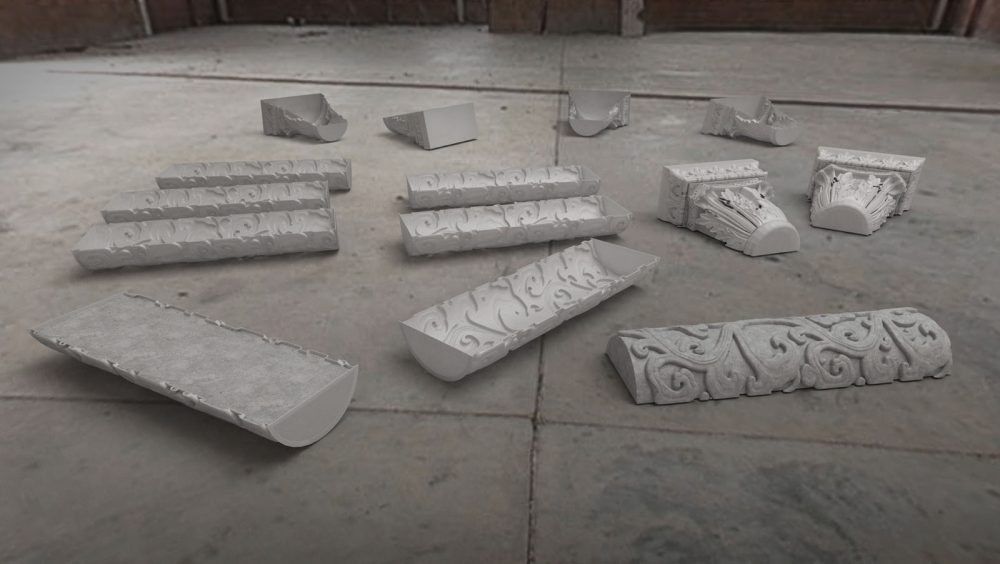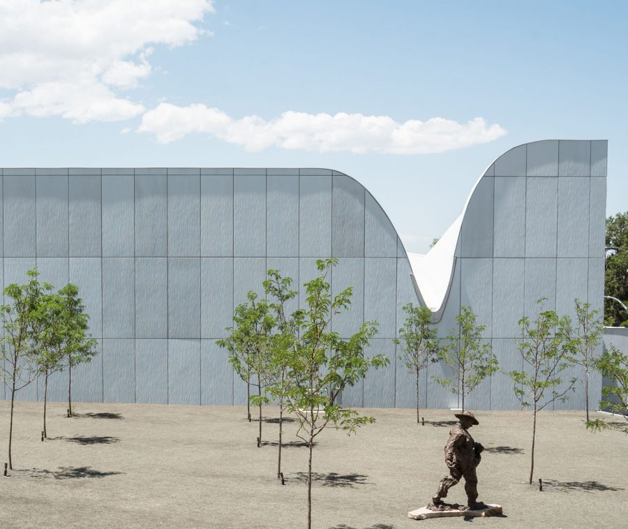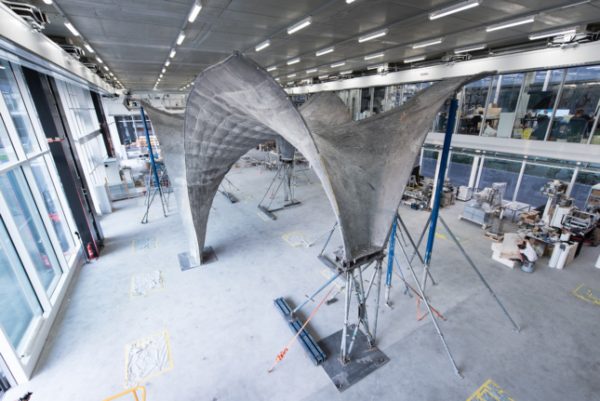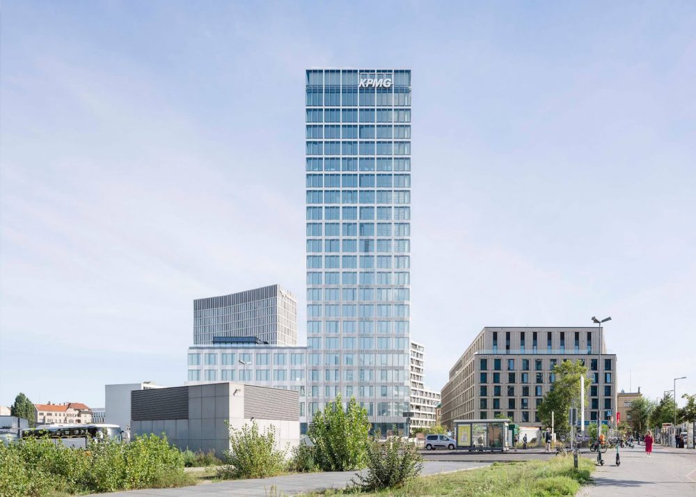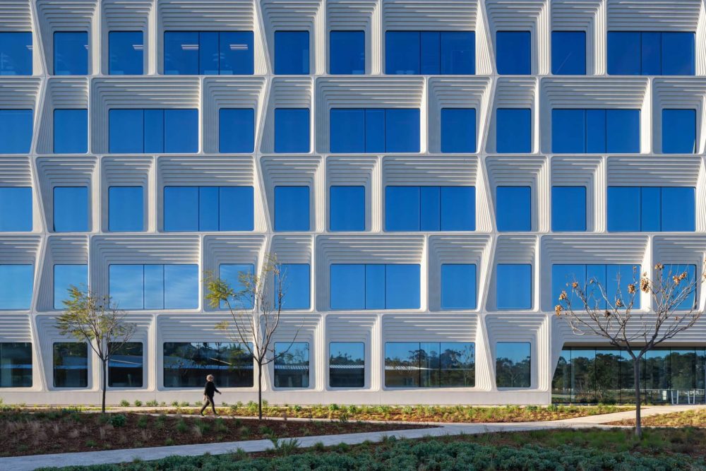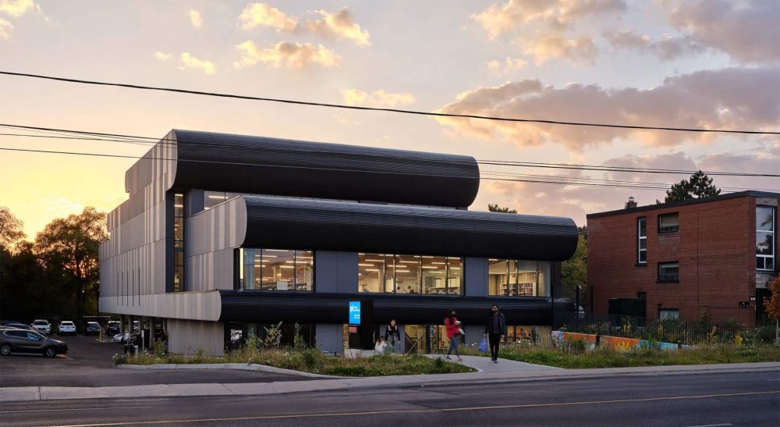The Citizens Bank Corporate Campus in Johnston, Rhode Island, is not a subtle complex—it’s composed of five sprawling buildings across a 123-acre site. Designed by Boston-based architectural practice Elkus Manfredi, the project serves as a new facility to accommodate approximately 3,000 financial services employees and all five buildings are predominantly clad with ultra-high-performance concrete and low-E glass laid over zig-zagging forms.
Since rezoning under the tenure of Michael Bloomberg, Downtown Brooklyn has undergone a tremendous transformation from a relatively low-slung commercial district to a burgeoning neighborhood defined by row upon row of residential towers. 11 Hoyt, located on the southern boundary of the district, is another addition to the area set to be completed in 2020. The tower,
Breaking ground later this year, 212 Stuart Street is located on the northern edge of Boston’s Bay Village Historic District between two very different contexts: a midrise commercial corridor and the 19th-century enclave of brick rowhouses. Architecture firm Höweler + Yoon was challenged with bridging these distinctive neighborhoods via a 20-story residential building that is
The Philadelphia Navy Yard, similar to other waterfront areas across the country, is undergoing a two-decades-long transformation from a declining industrial district to a burgeoning office park. A significant number of businesses have located to the adaptively reused warehouses, while others are opting for entirely new construction. 351 Rouse Street, which is the U.S Headquarters of medical
Tribeca is consistently ranked as one of the most expensive neighborhoods in New York City, so it perhaps comes as no surprise that non-landmarked lots throughout the area are being snatched up and redeveloped for commercial or residential purposes. 30 Warren Street, which is currently wrapping up construction, is located on a northeastern corner of Church
Opened last spring on the periphery of the University of Toronto’s St. George Campus, the Daniels Building is an approximately 700,000-square-foot academic building for the Daniels Faculty of Architecture, Landscape, and Design. The project entails a new three-story addition added onto a 19th Gothic Revival former theological school, clad in grey concrete panels and a glass curtain
In Paradise City, a new entertainment and hospitality complex in Seoul, South Korea, MVRDV was faced with a unique challenge: design two contextual, expressive buildings without any windows—one an indoor theme park and the other a nightclub. The two new structures, known collectively as The Imprint, share an architectural language and echo the design of the
Commonwealth Avenue, snaking from the Boston Public Garden through the greater metropolitan area, is no stranger to significant cultural venues and institutional buildings. Boston University’s Joan & Edgar Booth Theatre and College of Fine Arts Production Center, by local firm Elkus Manfredi Architects, joins this assemblage with an angled glass curtainwall shrouded in a scrim of ultra-high-performance concrete (UHPC) and
Steven Holl Architects’ (SHA) expansion of the John F. Kennedy Center for the Performing Arts in Washington, D.C.—titled The REACH—is expected to open to the public at the beginning of September. The $250-million expansion consists of a 4.6-acre complex with three semi-submerged pavilions rising with bright-white cast-in-place concrete and opaque glass facades. Notably, SHA’s design features crinkled concrete sound-dampening walls that
Completed in November 2017, the Perkins Eastman–designed School of Nursing and Science Building occupies a former parking lot in downtown Camden, establishing a new institutional heart for Rutgers University in the slowly reviving city. The design inhabits a formidable full-block mass, reaching a height of four stories with a multidimensional facade of high-performance concrete and glass curtainwall shaded by perforated panels. Facade Manufacturer Kawneer,
Opened to the public in December 2017, West-Line Studio’s Shui Cultural Center is an imposing complex located in a valley within China’s rugged Sandu Shui Autonomous County. The complex, consisting of three single-gabled halls and a monumental tower, is a formidable display of timber-pressed concrete covered in pitched copper plates. Facade Manufacturer Changsha Di Kai Construction Engineering Co., Chongqing Zhongbo
The Fort Worth Camera building, a new photography studio and retail space, is surrounded by notable concrete neighbors, the Modern Art Museum of Fort Worth by Tadao Ando and the Kimball Art Museum by Louis Kahn. Ibanez Shaw Architecture responded with its own concrete novelty inspired by the building’s program. Facade Manufacturer Tim Pulliam Concrete (concrete sub-contractor/installer) Fort
A research team led by Jamin Dillenburger, an assistant professor at ETH Zurich, has recently produced and installed a concrete ceiling shaped by 3D-printed sand formwork. Dubbed the “Smart Slab,” the 1000 square-foot ceiling is significantly lighter and thinner than comparable concrete ceilings. The concrete slab is a component of ETH Zurich’s ongoing DFAB House project. The DFAB House is
A different conversation about the capabilities of 3D-printing is happening at edg, a New York architecture and engineering firm which focuses on technology-driven design and the restoration of buildings. For the past five years, edg has been engaged with research into the combination of 3D-printing technologies and methods of casting in concrete. Facade Manufacturer VoxelJet,
“When you look around the building, it’s more about what you don’t see than what you do,” Larry Scarpa, founding partner of Brooks + Scarpa, said of the Southern Utah Museum of Art (SUMA) in Cedar City, Utah. The museum has no back facade and as such, the traditional mechanical requirements were approached intentionally to
A full-scale prototype of the design was the culmination of a four-year research project by ETH Zürich, and now the thin-shell integrated system’s concrete roof is under construction. The razor-thin assembly, built over the course of six months, tapers to an impressive one-inch thickness at the perimeter, averaging two inches thick across its more than 1,700 square feet
German architecture firm Allmannwappner has completed a tower within Berlin’s new Europacity quarter, a massive mixed-use development near the city’s central train station. The 21-story building is leased solely to KPMG, a global accounting firm. It features a double-skin facade with an outer layer of folding aluminum rods that modulate in depth across the surface
At Torrey View, a life science research campus in San Diego by Flad Architects and Breakthrough Properties the idea was to harmonize building with environment. The campus buildings reflect geologic formations; this was achieved by replicating the layered geology of canyons using precast concrete and Glass-Fiber Reinforced Concrete (GFRC). The project spans 10 acres to
AIA Benjamin Bye is a skilled project designer with extensive experience in designing new buildings and renovations that foster collaboration, innovation, and discovery. He employs a thoughtful and engaging approach to design, ensuring that the client’s vision and goals are realized. His portfolio includes advanced science and technology, academic medical and health sciences, and healthcare
Brought to you by: Architect: LGA Architectural Partners Location: Scarborough, Ontario Completion Date: 2023 View More Project Info First open to the public in 1971, The Albert Campbell Branch of the Toronto Public Library (TPL) is a Brutalist structure from the oeuvre of Canadian firm Fairfield & DuBois. Its interior finishes—exposed concrete block and red
Lanton Associates is an independent manufacturers representative firm established in 1988. We specialize in high quality manufacturers in Division 5 (Architectural and Ornamental metals, column covers) and Division 7 (Exterior concrete by Rieder and GFRC Rainscreen systems by Cemfort, exterior metal rainscreen systems by Carritec, BIPV [Building Integrated Photo Voltaic] facade cladding Mitrex and light
FormEffects is a premier fabricator of glass fiber reinforced concrete cladding and wall panels. We use the beauty and flexibility of concrete to create a unique range of textures found in architectural concrete construction in an easy to implement, precast panel using our 20 years of precast experience.
Diana Hun’s research includes integrating the latest developments in materials and manufacturing techniques into building envelopes. For instance, she leads several interdisciplinary teams that are developing autonomous self-healing sealants; pre-installed sealants for prefab construction; overclad panels for building envelope retrofits; low-carbon, recyclable, biobased foam insulation; and lighter and thinner precast insulated panels. She is also
Daryll Mendoza serves as a preconstruction manager at Clark Pacific, a leading manufacturer of prefabricated building systems headquartered in California. At the start of her career, Daryll specialized in managing distinctive precast façade buildings, employing materials such as architectural precast and glass fiber reinforced concrete. Notably, she contributed to skyline-defining projects, including the Mission Rock
