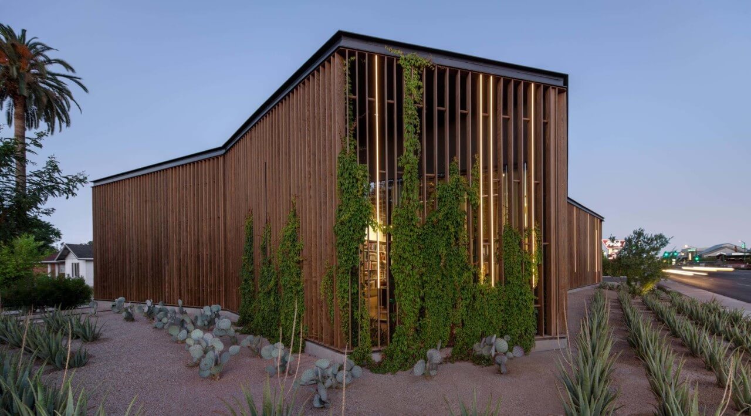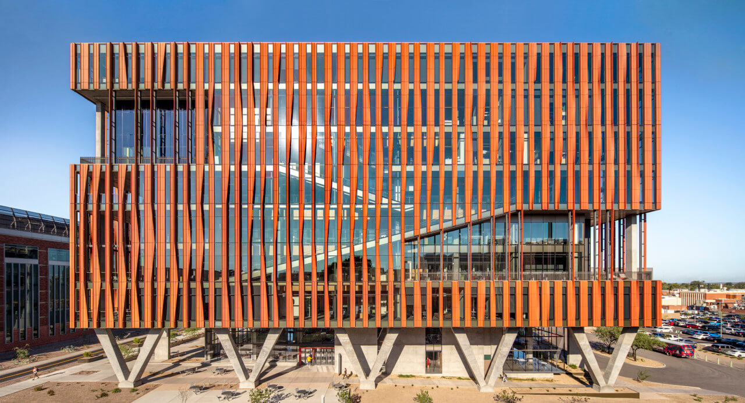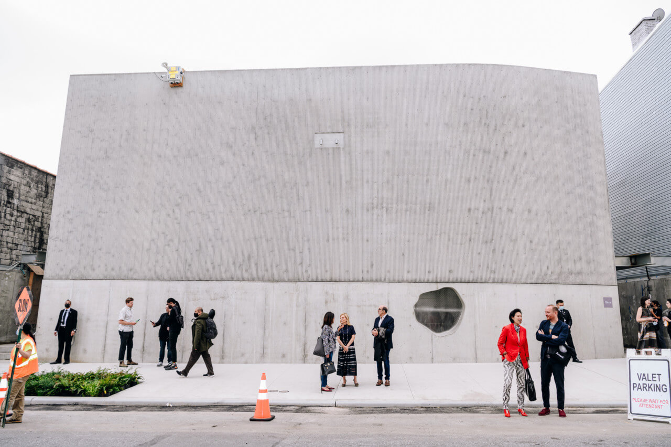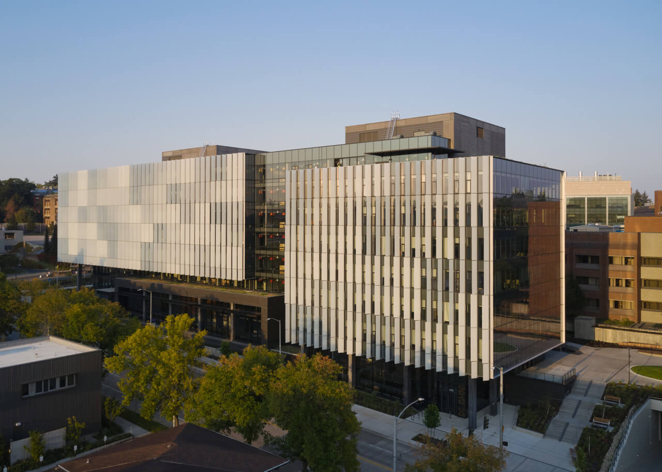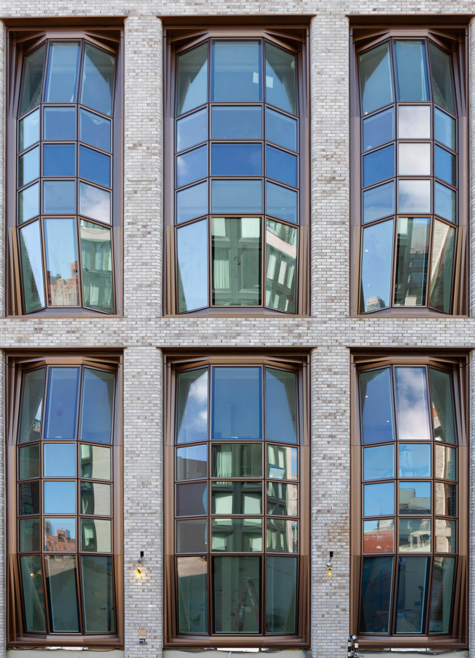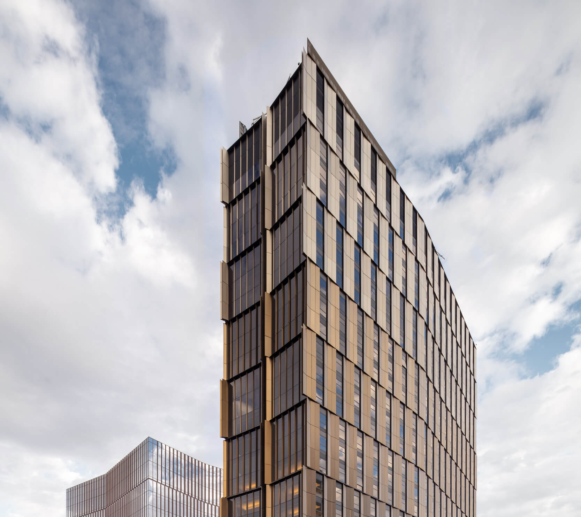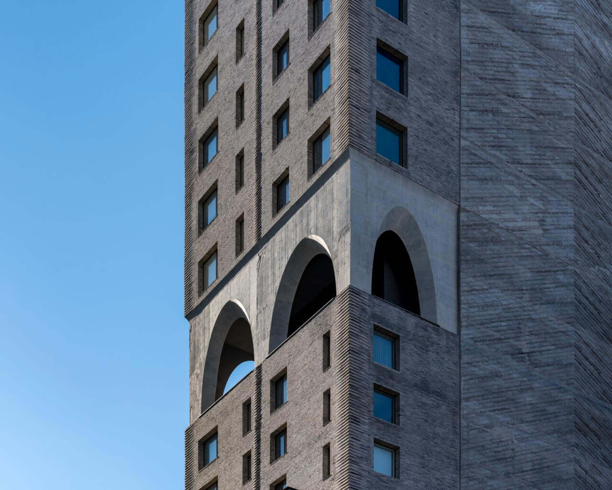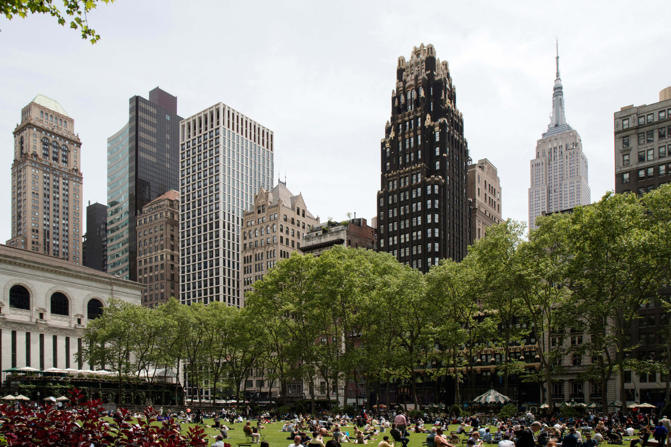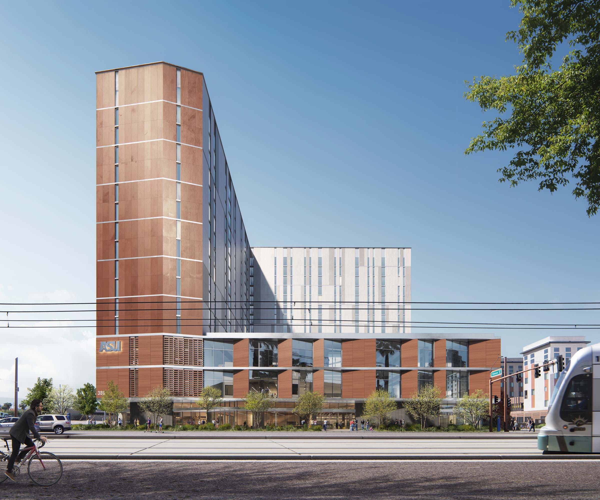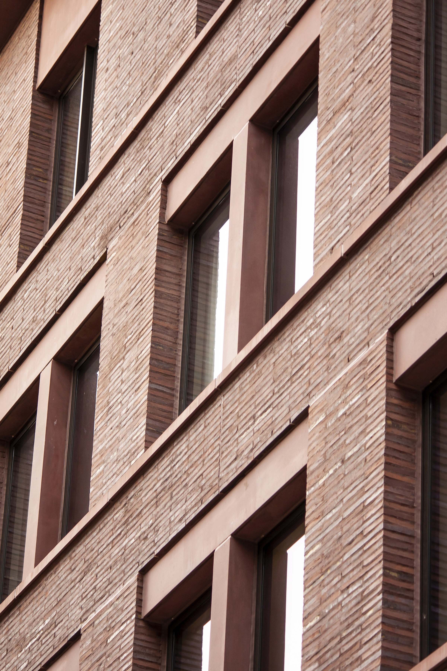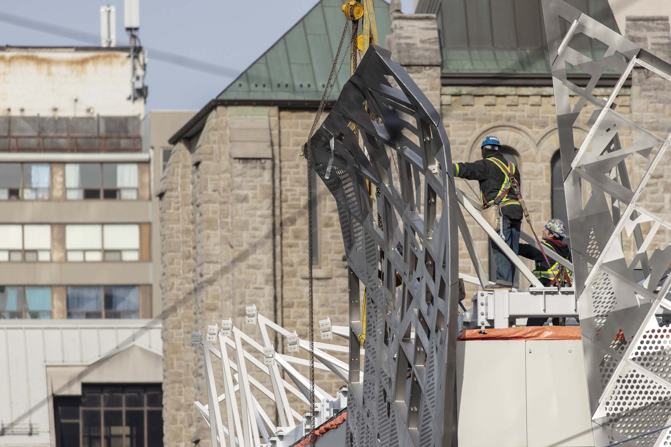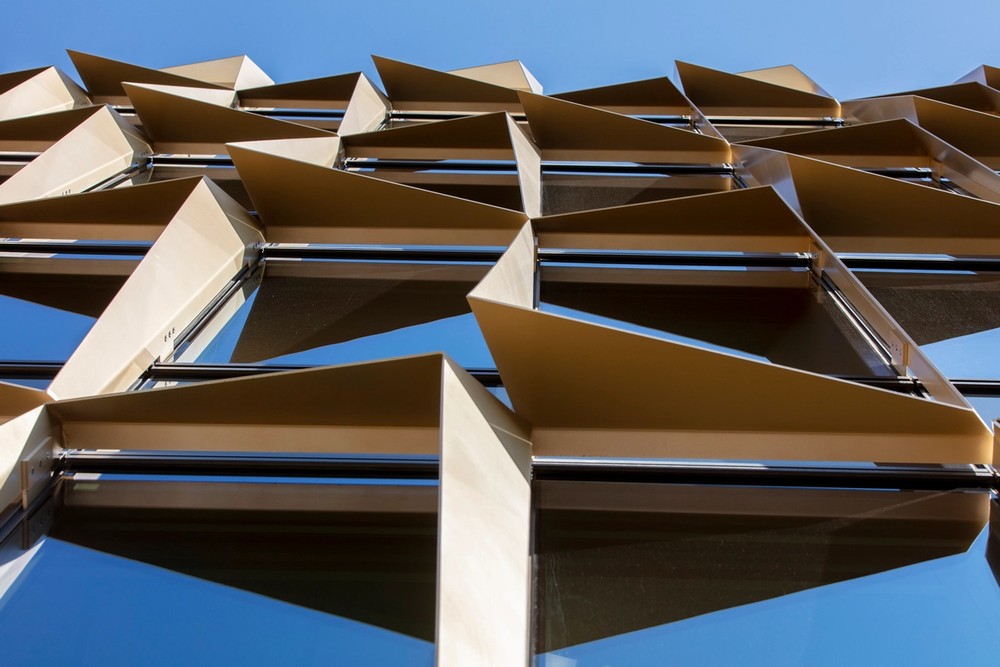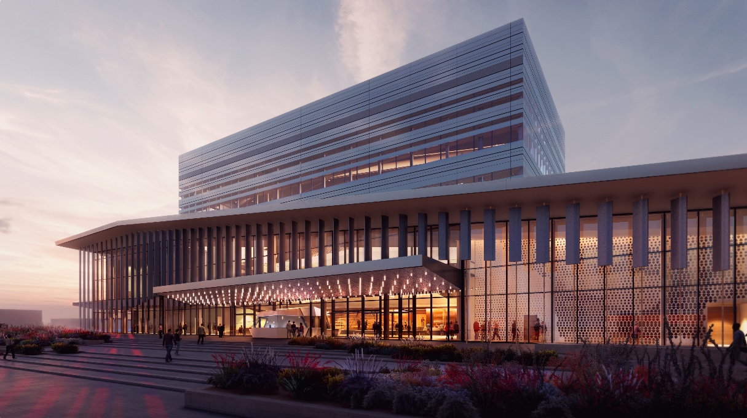Adhering to their regenerative bioclimatic design ethos, Studio Ma has designed its own eco-conscious office in the desert to the same standards they uphold for their clients. The new 2,412-square-foot office transformed an undistinguished dentist’s office into a “net-zero energy and water” space that encourages walking and biking—an impressive feat considering the city of Phoenix averages temperatures over 85 degrees Fahrenheit seven
The University of Arizona (ASU), which has constructed several new buildings and overseen extensive renovations to its existing structures recently, added the Health Sciences Innovation Building to that list in May of 2020. Designed by CO Architects, the 9-story building offers 230,000 square feet of space to support an extensive network of professional and academic
Schöck is the originator and world’s largest producer of structural thermal breaks, with over 10 million installations in 38 countries. Focused on improving the building envelope, energy efficiency and occupant comfort, Schöck manufactures structural components for concrete, steel and wood that provide thermal and sound insulation, as well as structural reinforcement.
An internationally recognized firm, SO–IL’s latest project in East Williamsburg is close to where the Brooklyn-based team operates. On June 5th, the Amant Foundation opened a multi-building art campus as the nonprofit art group’s new headquarters. The 21,000-square-foot project is spread across four buildings—315 Maujer Street, 932 Grand Street, with two at 306 Maujer—and will
ArchitectThe Miller Hull Partnership Facade ManufacturerElicc Group Facade InstallerElicc Group Civil and Structural EngineerKPFF Consulting Engineers General ContractorLease Crutcher Lewis LocationSeattle DateOctober 2020 System36″ Glass fins and 8″ aluminum fins on unitized curtain wall system ProductsCurtainwall and exterior shading by Elicc Group, precast concrete by Northwest Precast, stonework by J&S Masonry, Inc. Located between the University
GATE Precast operates nine manufacturing facilities with the most diverse product lines of prefabricated concrete systems for structures. With a delivery area encompassing more than two-thirds of the U.S., GATE maintains its reputation for superior quality while continuously engaging with academia, design-assist partners and others in the construction industry to research and develop innovative prefabricated
An exclusive partnership of the leading precasters in North America dedicated to “innovation powered by collaboration”. Members work together to speed and perfect technologies that improve the build environment. Products and Technologies offered by AltusGroup members include CarbonCast® high performance sandwich walls and architectural cladding, ARCIS® ultra-thin prestressed concrete panel products, and Graphic Concrete imaging
New York City’s High Line is no stranger to development. Since first opening in 2009, the elevated railway–turned–public park has spurred a building frenzy on Manhattan’s Far West Side, much of it architecturally meager. Straddling the High Line today—several years after its third and final stretch was inaugurated—are gleaming glass stalactites, anonymous in their bearing
Architectural collaborations often arise from networking or crossing paths on site. In this case, it was by chance that Bjarke Ingels met Ian Gillespie, owner of Canada’s leading luxury development company Westbank, at a lecture series where the award-winning firm DIALOG Design was also in attendance. BIG worked with DIALOG and James K.M. Cheng Architects to produce a 497-foot-tall tower with
More than a century ago, urban reformers warning of the perils of congestion and unregulated development pointed to Lower Manhattan as Exhibit A. That the great monuments of the era—notably, the Woolworth Building—appeared to stand aloof from this cacophony even as they contributed to it only hardened calls for change. Later developments attest to the consequences: Skyscrapers,
From the beginning, MIT Site 4, a new 29-story graduate residential tower in Cambridge, Massachusetts, was conceived by its architects as an icon. But not just any icon, said Nader Tehrani of the architecture firm NADAAA; the project, one of several being developed concurrently by MIT in the Kendall Square neighborhood, needed to both anchor this inchoate skyline and
New York’s Upper East Side neighborhood is home to an eclectic range of scale and style largely thanks to its early history; a few blocks from the marble and limestone chateaus sprinkling Park Avenue are the brick and stone Neo-Federal and Georgian townhomes from the late 19th century. As nesting ground for some of the most expensive housing in Manhattan,
HOFMANN is a globally active designer, fabricator and installer of complex exterior stone and ultra-high-performance-concrete façade systems. With deep in-house façade-engineering & material science expertise, five state-of-the-art fabrication facilities and experienced site-installation managers, HOFMANN offers comprehensive turn-key façade-solutions for challenging projects worldwide which meet the highest technical and sustainability standards.
GCP Applied Technologies is a leading global provider of construction products technologies that include high-performance waterproofing products and specialty systems such as PERM-A-BARRIER®, SILCOR® and PREPRUFE®, additives for cement and concrete and the VERIFI® in-transit concrete management system. GCP products have been used to build some of the world’s most renowned structures. More information is
Overlooking New York’s Bryant Park, the (now complete) residential tower The Bryant cuts a striking-yet-austere figure in the crowded Midtown skyline. Designed by the primarily London-based firm David Chipperfield Architects (DCA), the 34-story high-end-rise is notable for its perfect grid of oversize post-and-beam concrete slabs and operable window bays. ArchitectDavid Chipperfield Architects Architect of RecordStonehill Taylor Facade ConsultantVidaris Structural EngineerSeverud
Replacing a dilapidated two-story building, Valerie Schweitzer Architects’ Hide and Seek apartment complex is one of many new projects to join the low-slung stretch of Los Angeles’s Overland Avenue. The 4-story, 15 unit building brings a dynamic facade full of depth to a multifamily housing cluster straddling the border of single-family lots—a condition common to
An exclusive partnership of the leading precasters in North America dedicated to “innovation powered by collaboration”. Members work together to speed and perfect technologies that improve the build environment. Products and Technologies offered by AltusGroup members include CarbonCast® high performance sandwich walls and architectural cladding, ARCIS® ultra-thin prestressed concrete panel products, and Graphic Concrete imaging
In its design of the 284,000 square-foot, 16-story Downtown Phoenix Residence Hall and Entrepreneurial Center for Arizona State University (ASU), Studio Ma demonstrated how new advancements in materials and technologies can be employed to build structures that will better withstand the unique conditions of desert climates. The downtown complex, comprised of an L-shaped residential tower
On Jane Street between Manhattan’s West 4th Street and Greenwich Avenue, a handsome, textured Venetian-red brick building sits unassumingly. On its left, it abuts a brick building painted pale-yellow, home to an architectural hardware firm and metal foundry. On its right, it’s separated from a faded red brick Greek Revival townhouse by means of a
While gothic revival architecture can be found on nearly any campus, rarely are these traditional exteriors extolled for their energy efficiency. However, the residential E. Bronson Ingram College building showcases the historic character of the treasured Vanderbilt University campus while also achieving LEED Gold. Located in Nashville, the campus holds an eclectic blend of late
As our production of data continues to explode, it’s only natural that that output found its way into architectural design. A new patterned facade at the Rosalie Sharp Pavilion used mapping data to convey a complex web of Toronto’s public artwork, artistic communities, and density of living and working artists for the Ontario College of
As demonstrated by the growing list of firms joining the AIA’s 2030 Commitment, energy performance is rapidly becoming an increasingly pressing and integrated part of architectural design. The standards set by the 2030 goal emphasize how retrofitting an existing building’s energy performance is just as critical to achieving net-zero energy for a project as it
A light-filled, triple-height atrium welcomes patients, students, and visitors to the Susan Wakil Health Building, a new satellite of the University of Sydney. Designed by Diller Scofidio + Renfro and Billard Leece Partnership, the healthcare hub consolidates teaching, research, and clinical functions under one roof. At more than 231,000 square feet, the project footprint is
As a teenager emerging from the Great Depression, Buddy Holly strummed his guitar in Lubbock, Texas to dreams of becoming a pioneering figure in American rock n’ roll thinking, “that’ll be the day.” Decades later, his short music career, traced by its influences from gospel and blues, definitively enshrined Buddy as an icon not
