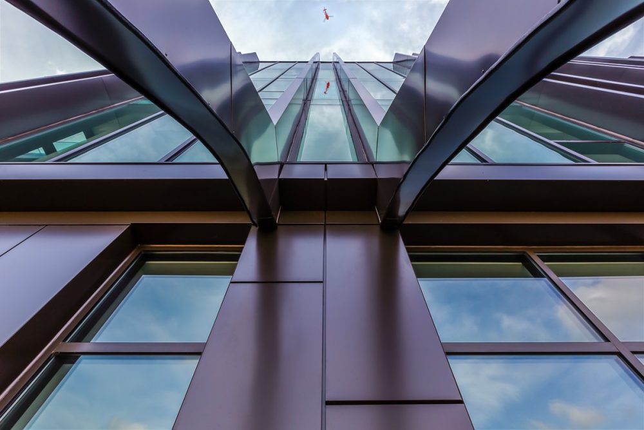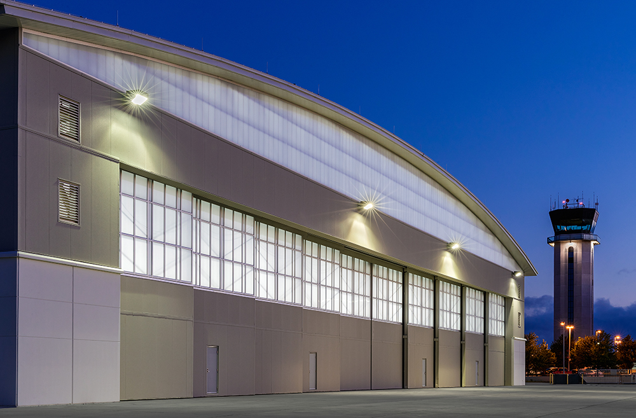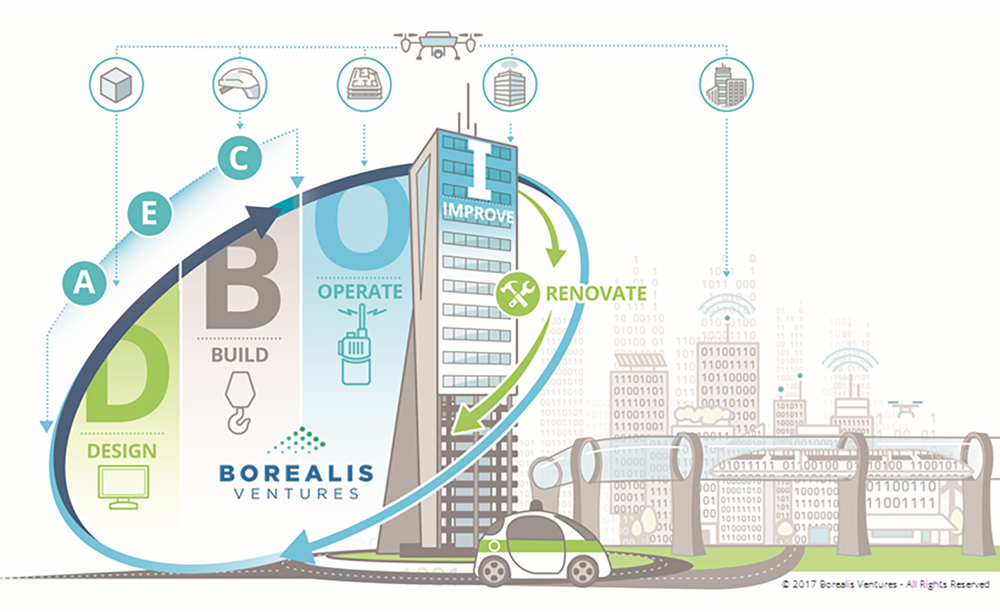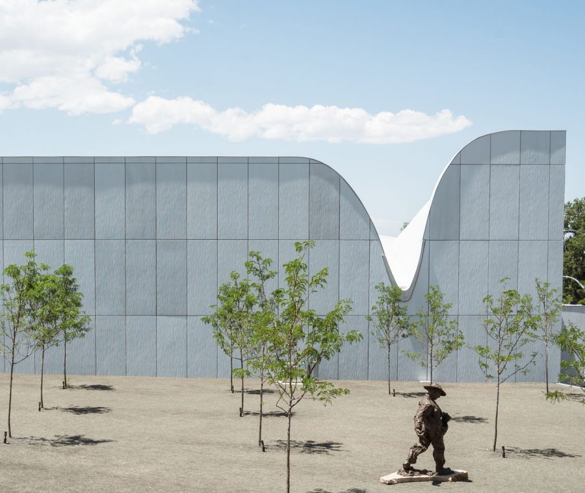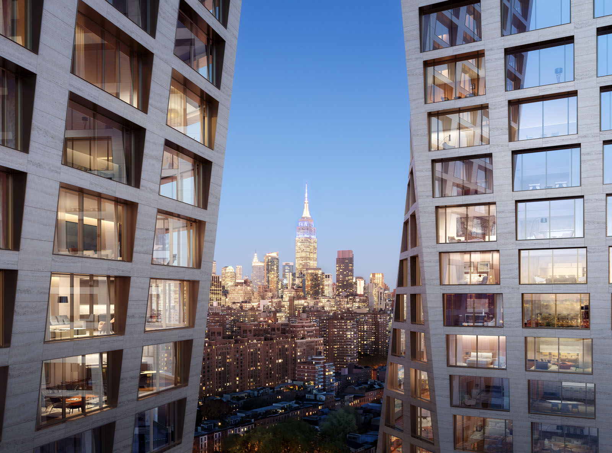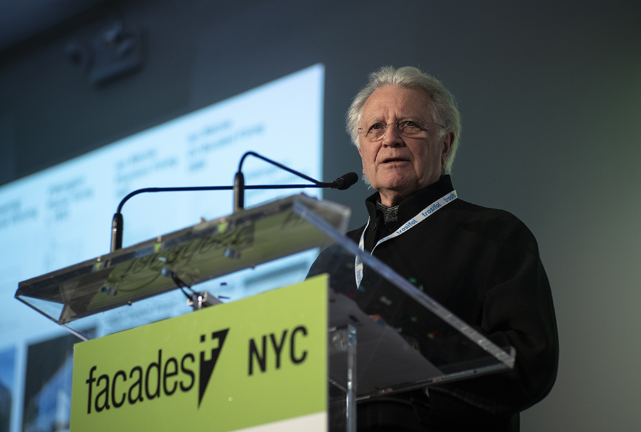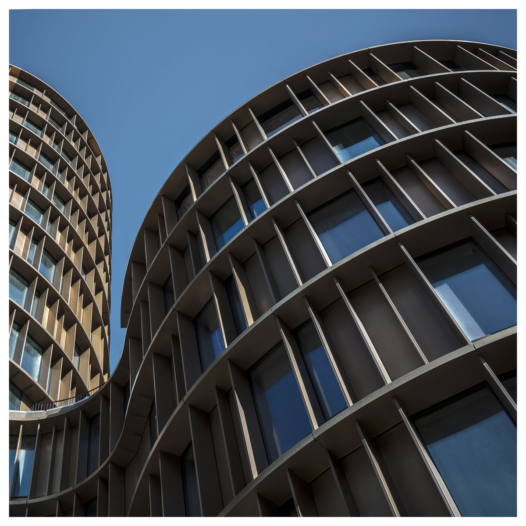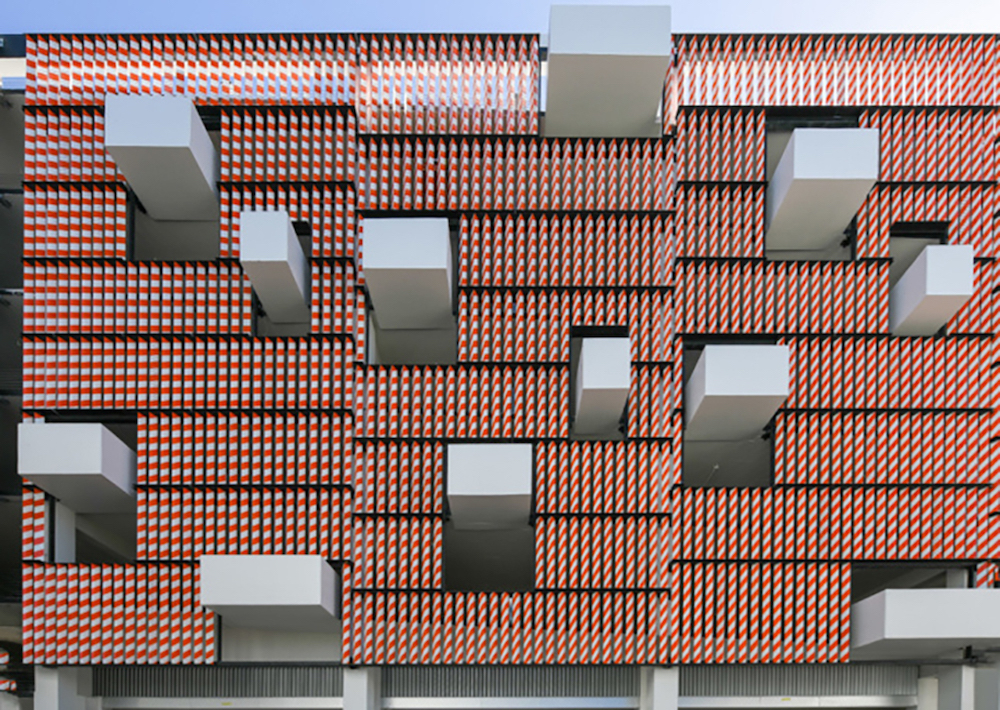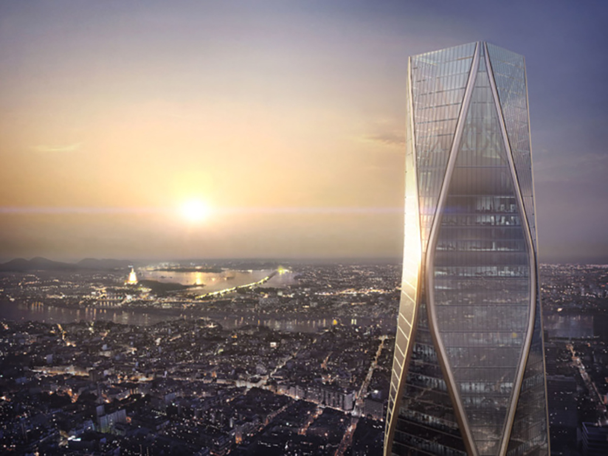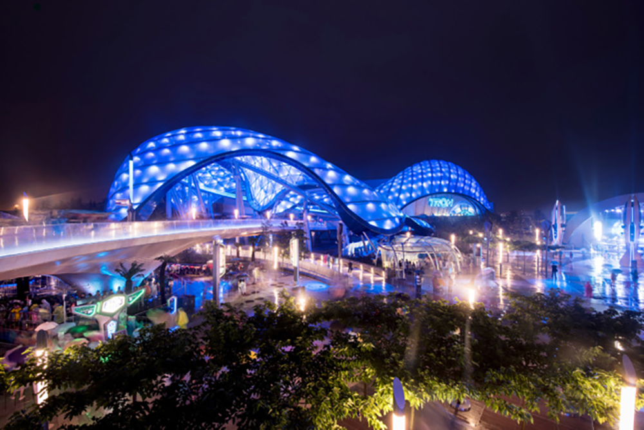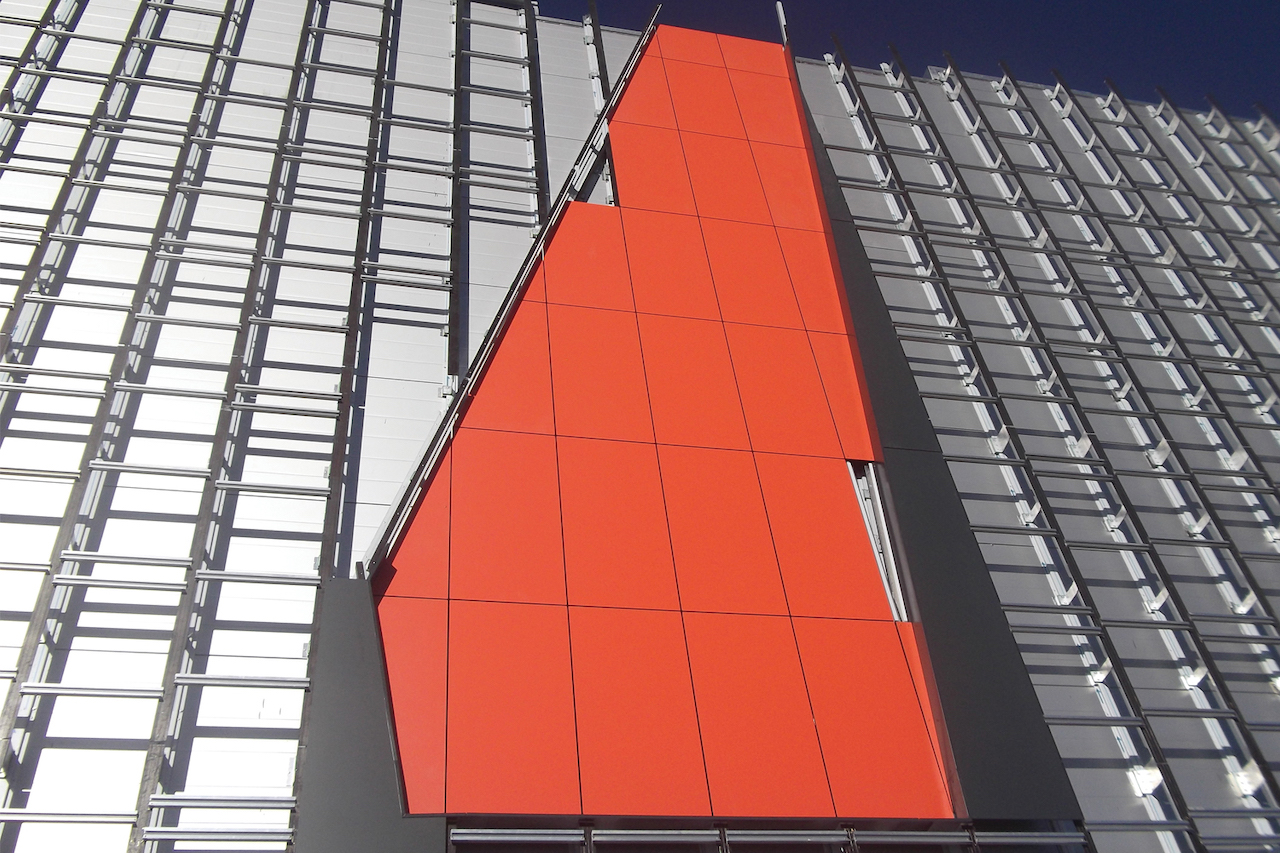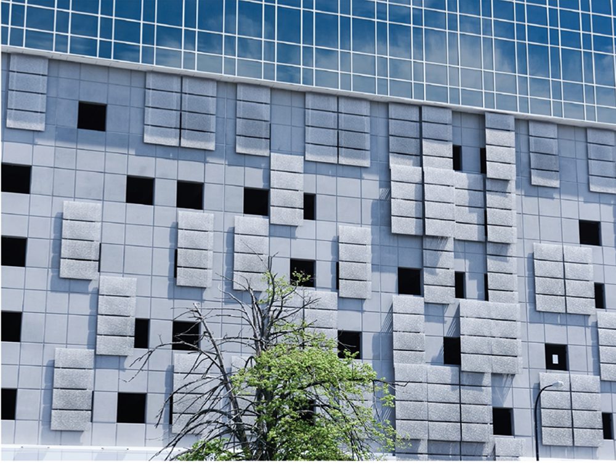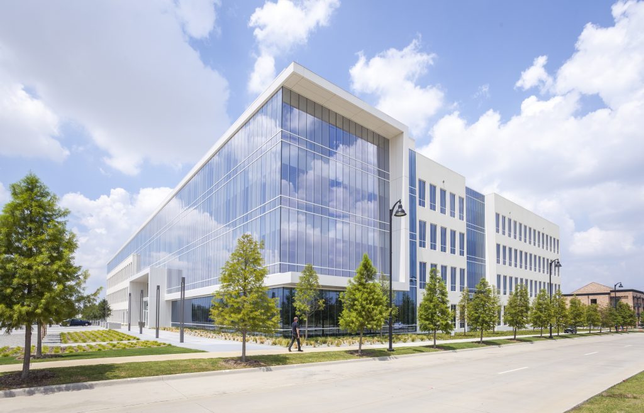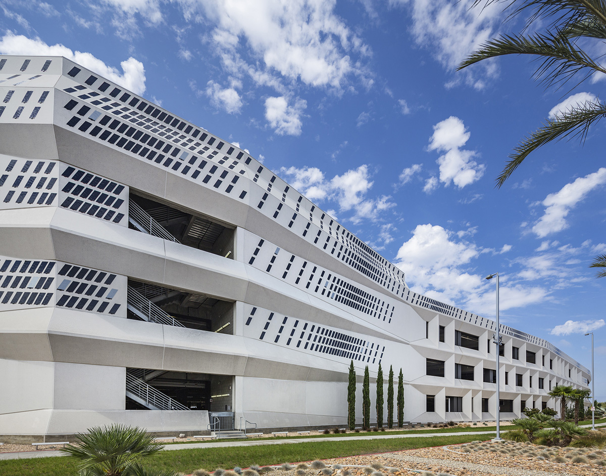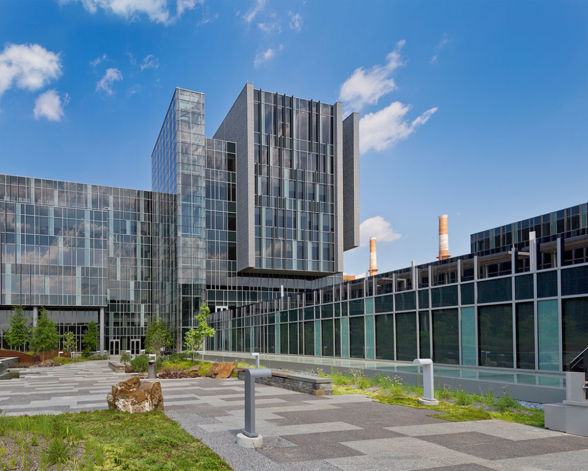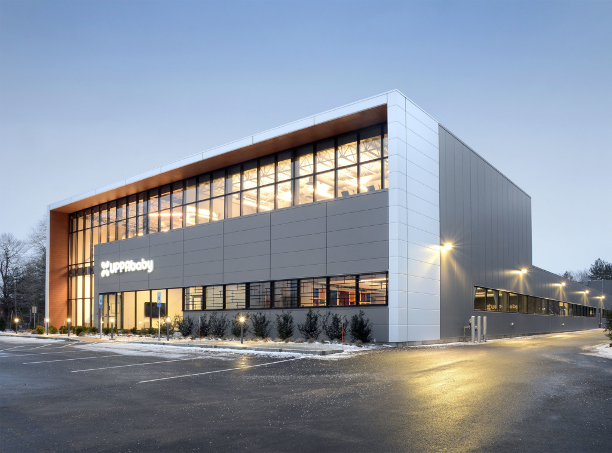Located within the former Holy Trinity German Church, an 1877 structure designed by Patrick Keely in Boston’s South End, Finegold Alexander Architects inserted an eight-story, extruded glass-and-steel condominium residence. The Lucas preserved solely the original stone walls, tower, and arched windows of the facade and “slid” in the new residences to maintain its iconic nature
AN Media Group Privacy Policy We at the AN Media Group take your privacy seriously. Your personal information (name, email, phone number and other contact data) will be stored in chosen customer systems primarily hosted in the United States. This information will be used by AN Media Group, its affiliates, partners, and selected third parties
Exterior Technologies (EXTECH), a Pittsburgh-based wall systems firm, promises both increased daylight and thermal performance with its LIGHTWALL 3000 curtain wall series. The LIGHTWALL is marketed as a highly flexible curtain wall system, able to be outfitted with both insulated glass units and cellular polycarbonate glazing. In a statement, Extech’s Director of Development Kevin Smith
In Constructuring: An Unstoppable Trend, a white paper by Borealis Ventures’ Ian Howell, speculates as to which practices holdback the construction industry’s ability to build housing on-time and within budget. Citing a McKinsey & Company study which found that “large projects across asset classes typically take 20 percent longer to finish than scheduled and are
“When you look around the building, it’s more about what you don’t see than what you do,” Larry Scarpa, founding partner of Brooks + Scarpa, said of the Southern Utah Museum of Art (SUMA) in Cedar City, Utah. The museum has no back facade and as such, the traditional mechanical requirements were approached intentionally to
Bjarke Ingels Group’s twin rotating towers are under construction along the High Line in Manhattan’s Chelsea neighborhood. The Eleventh (also known as the XI) will include luxury residences, multiple restaurants, retail, an art area and a new public promenade adjacent to The High Line. The project joins nearby buildings by Frank Gehry, Jean Nouvel, and
On April 19, for the afternoon keynote of The Architect’s Newspaper’s Facades+conference in New York, architect Ian Ritchie discussed his decades-long involvement in forward-looking glass architecture. Beginning with the tongue-in-cheek statement, “Glass is the answer; what was the question?” the British architect detailed the technological specifications and design considerations behind his projects. Ranging in size from personal residences to convention centers, the projects convey
Located within Copenhagen’s city center, a new housing development challenges traditional urban form, while offering new possibilities for shared collective space and sensitively-scaled infill development. Designed by Lundgaard & Tranberg Architects, the Axel Towers are a collection of five circular mid-rise buildings, named after their block “Axeltorv” which occupies a site nestled between prominent medieval
Miami is perhaps the epicenter of architectural parking garage design, hosting work from Herzog & de Meuron, Frank Gehry, Enrique Norten, OMA, Arquitectonica, IwamotoScott, Leong Leong, John Baldessari, a scrapped Zaha Hadid proposal, and more. Adding to the mix is a seven-story mixed-use structure integrating retail with an 800-car capacity garage. Facade Manufacturer Zahner (fabrication);
For over eight decades, SOM has been a leading voice in emphasizing structural poetics, or the integration of architectural and engineering efforts into built form. This mashup of rationalism and elegance was on full display at the 2017 Chicago Architecture Biennale, where they collaborated with Mana Contemporary to deliver a pop-up exhibition titled “SOM: Engineering
From biodomes to Disney resorts, “Sheds” and stadiums, ethylene tetrafluoroethylene, better known as ETFE, has become the material of choice for architects designing a venue for the spectacular. Appealing to designers as an affordable, translucent building skin, the material is now the go-to polymer for flamboyant facades. The Architect’s Newspaper (AN) spoke to three firms leading the
SFS NVELOPE cladding support systems are efficient, versatile and engineered to support the most demanding cladding materials. Adjustable brackets are easy to install and accommodate a wide range of cavity depths. Vertical or horizontal systems for exposed or concealed fastener applications meet structural and thermal demands of today’s building requirements.
Since 1940, Rigidized® Metals Corporation has led the world in the development and production of deep-textured, three dimensional metals used in both interior and exterior architectural and design applications. The Rigidized® Metals deep-texturing process adds strength, impact resistance and the ability to hide scratches.
CRL – U.S. Aluminum is the leading single source manufacturer and supplier of architectural glazing systems. Our robust manufacturing capabilities, coupled with an expansive distribution network, yields a high quality product with short lead time that translates into absolute peace of mind for those who specify, install operate or occupy.
Inspired by a military camouflage technique dating back nearly 100 years, DAZZLE is a permanent public artwork commissioned by San Diego County Regional Airport Authority for San Diego International Airport’s Rental Car Center. The project, delivered by art team Ueberall International (Nikolaus Hafermaas, David Delgado, Dan Goods, and Jeano Erforth), was made possible through a
[et_pb_section admin_label=”section”] [et_pb_row admin_label=”row”] [et_pb_column type=”4_4″] [et_pb_text admin_label=”Text”] Washington, D.C. has a vibrant architectural culture, not limited to the neoclassical masonry of government buildings and major museums. The upcoming Facades+AM conference gives the District design community a chance to share ideas on building envelopes’ contributions to sustainability and occupants’ quality of life. Compressed into the morning
High-end stroller retailer UPPAbaby, based in Rockland, Mass., turned to a modern glass and Metl-Span–insulated metal panel façade for its new 45,000-square-foot headquarters. The mixed-use project accommodates a 15,000-square-foot warehouse and maintenance workshop, as well as a retail front to conduct direct-to-consumer business, while the majority of the facility will be dedicated to an open
