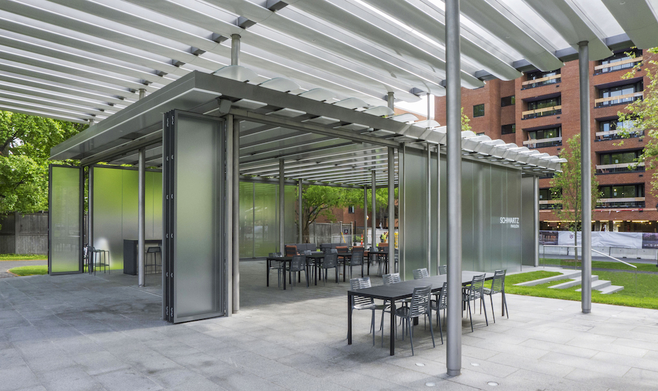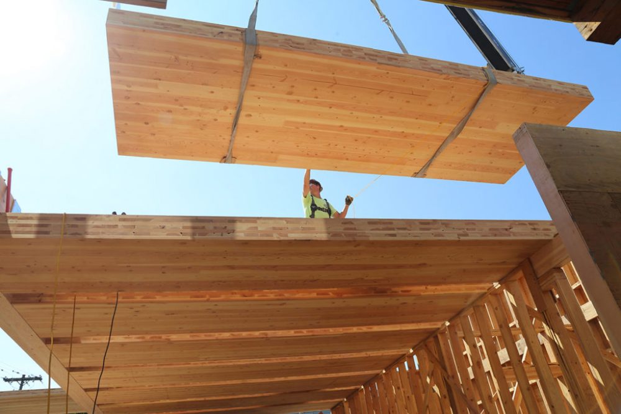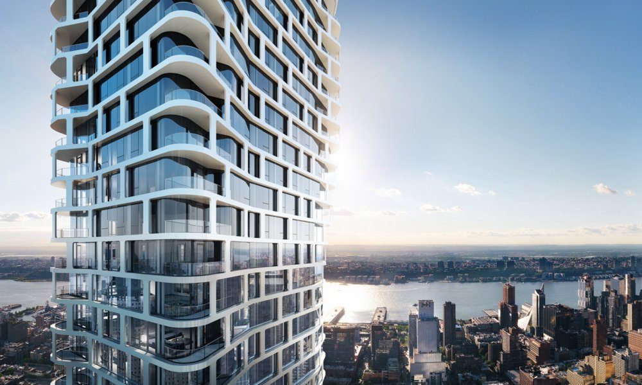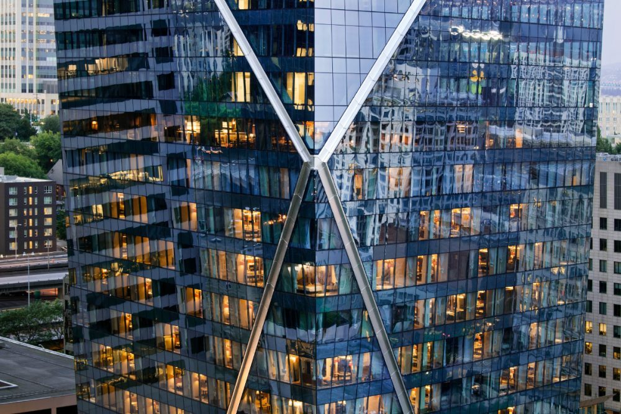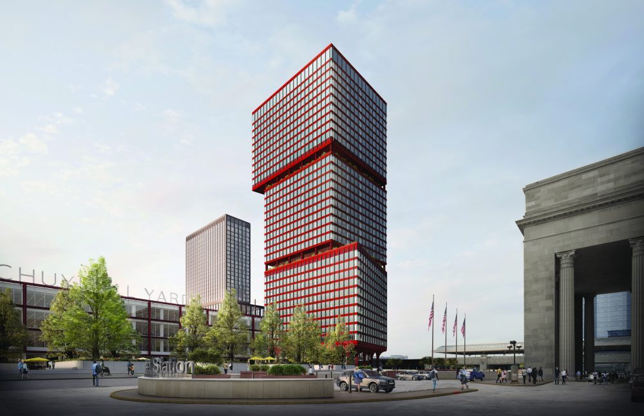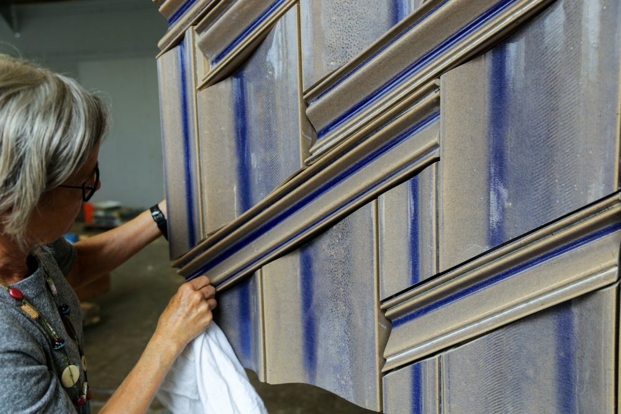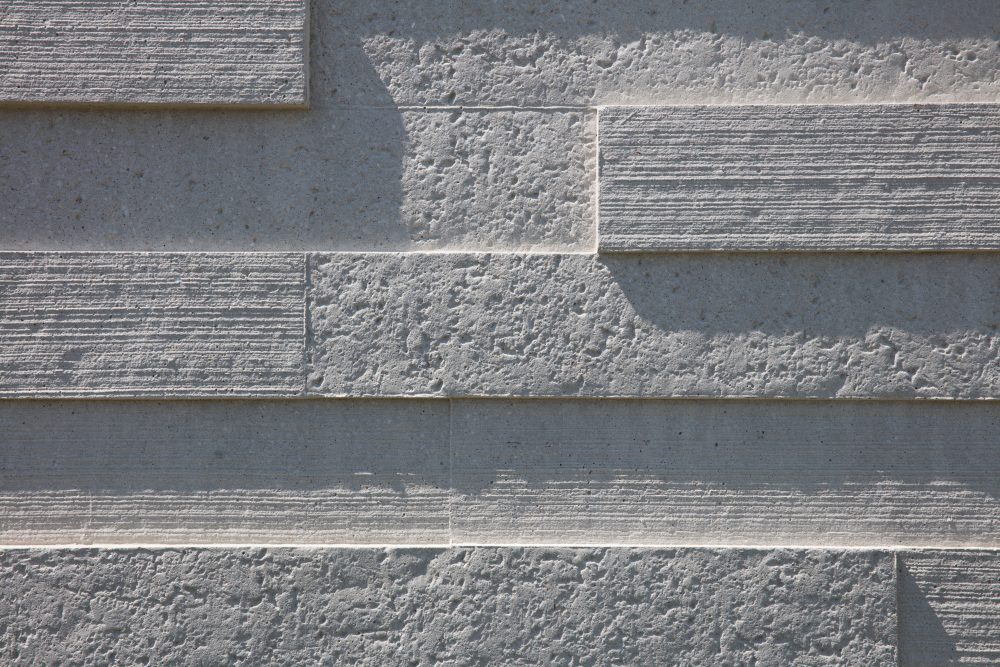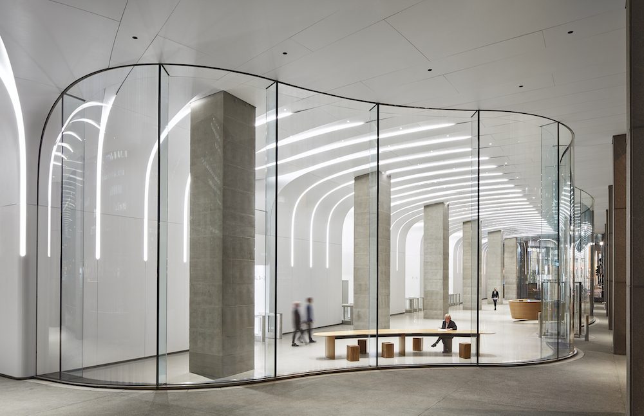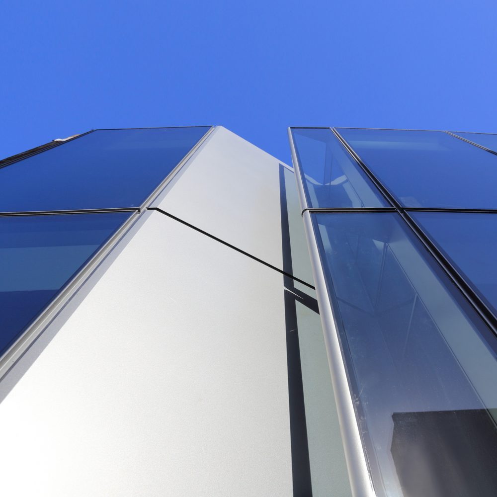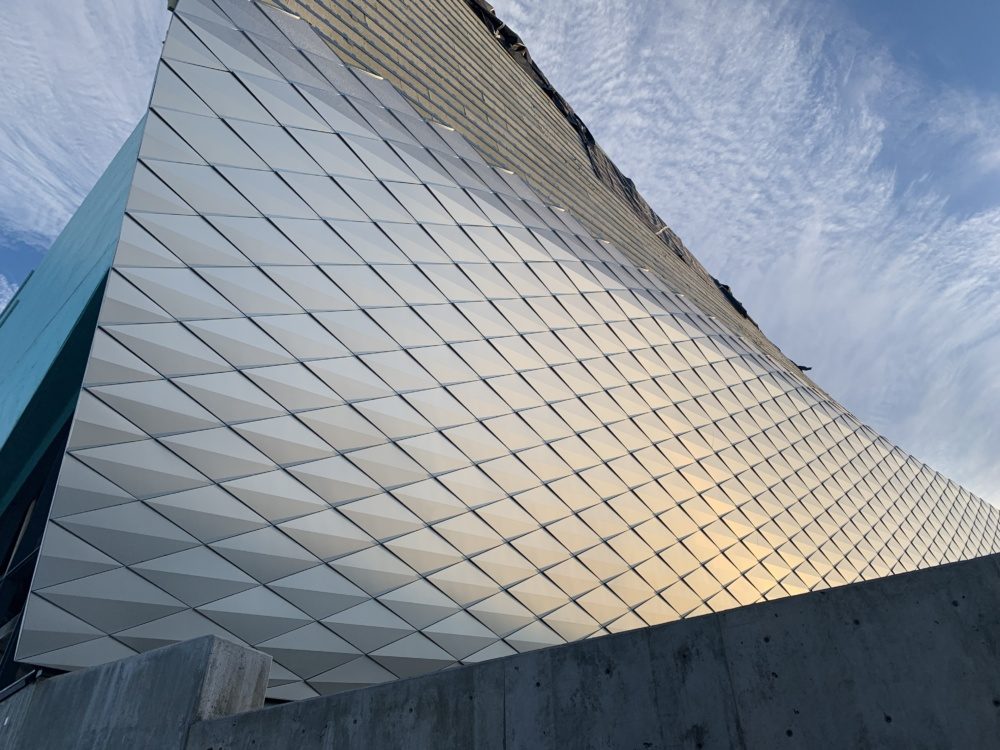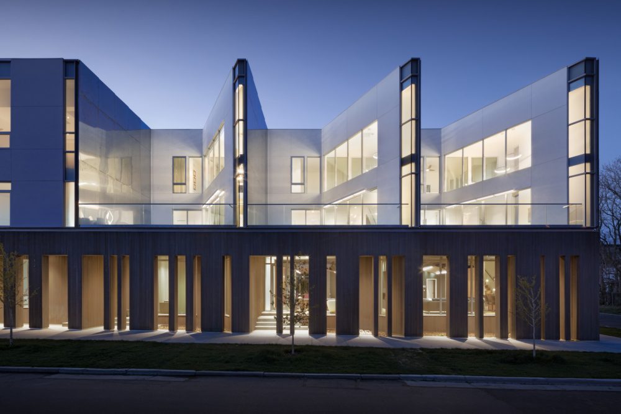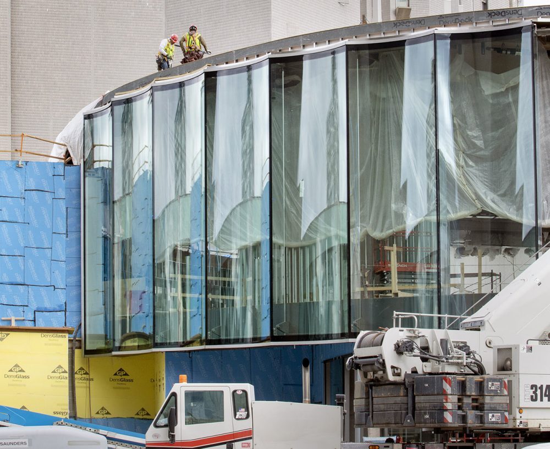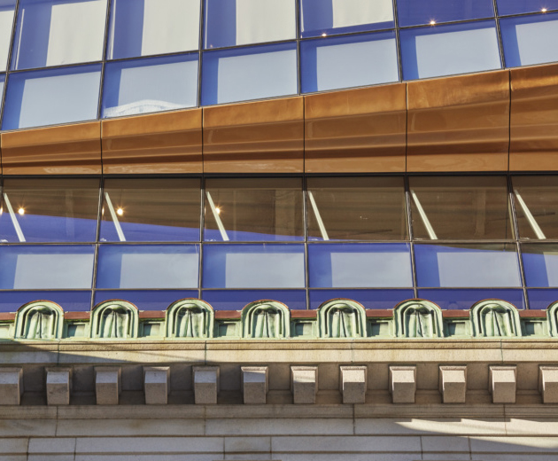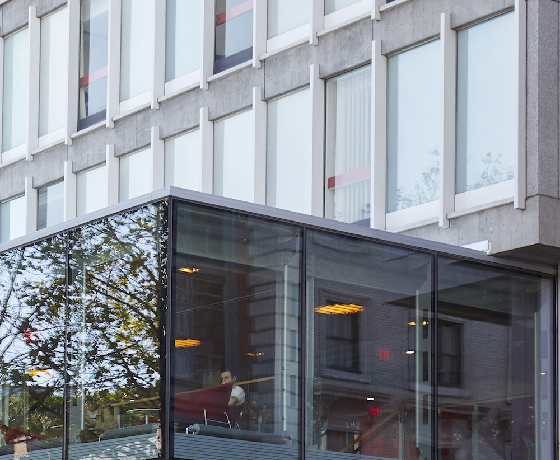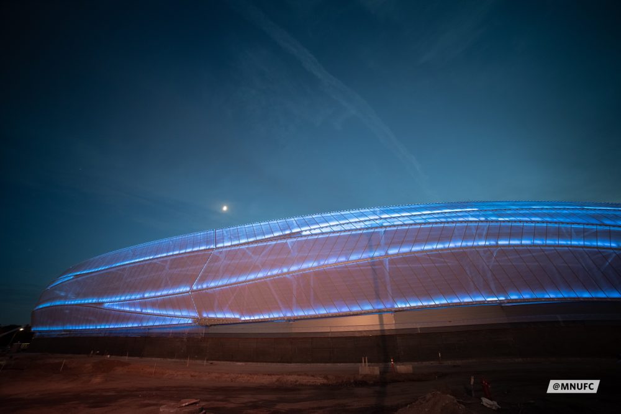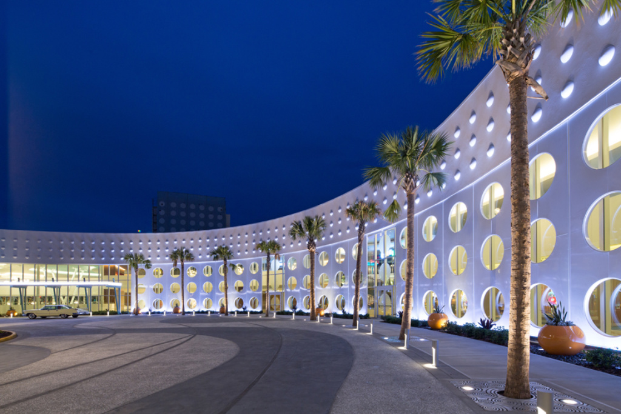Tucked beneath a stately London planetree in Harvard Business School’s new quadrangle in the Allston area of Boston is a 4,168-square-foot contemporary structure that brings a laid-back, informal sensibility to the famously buttoned-up, McKim, Mead & White–designed campus. Outfitted with a gas-powered fire feature, a bar, and Adirondack chairs aplenty, the Schwartz Pavilion functions as a breakout space for large
Terms There are no refunds for registration cancellations. We encourage you to transfer your registration to a colleague instead of canceling. In the event that Facades+ event organizers cancel or postpone the conference, registrants will have the choice of attending another event within the same calendar year. Refunds will not be given for travel arrangements
The Pacific Northwest is home to a thriving architecture and design community that is shaping the industry across the country. The upcoming Facades+ AM conference July 21 will highlight notable projects within the state and region; ranging from a diverse spate of recently completed expansions to the University of Oregon campus to the ongoing proliferation of mass timber on
New York-based architectural practice CetraRuddy is no stranger to designing residential skyscrapers in Manhattan, with a body of work differing from typical contemporary glass stalagmites thanks to the inclusion of significant swathes of stone and metal. ARO, a slender 62-story tower located in Midtown West that wrapped up this year, continues this trend with a facade of
The Mark is a 750,000 SF, 48-story commercial office and hotel tower that’s reshaping the Seattle skyline, and designed to preserve the historic Jacobean-style Rainier Club and the nation’s oldest Byzantine-style church next door. Utilizing a compact footprint at ground level, the tower subtly slopes over the site’s existing structures before tapering back through a precise system of steel “knuckles” and triangulated building planes.
Philadelphia’s Schuylkill Yards is undergoing a massive redevelopment by Brandywine Realty Estate that will bring half-a-dozen new buildings, totaling approximately six million square feet, into the center of the city. Practice for Architecture and Urbanism (PAU), is joining the fray with JFK Towers; a duo of cantilevering, offset mixed-use buildings clad in terra-cotta and aluminum. The
Now in its fourth consecutive year, the Architectural Ceramic Assemblies Workshop (ACAW) has reached a new level of maturity. The annual conference, hosted in Buffalo, New York, counted a total of nine teams hailing from leading architectural and engineering firms across the country. For attendees, the gathering is an opportunity to part the veil behind the
The Philadelphia Navy Yard, similar to other waterfront areas across the country, is undergoing a two-decades-long transformation from a declining industrial district to a burgeoning office park. A significant number of businesses have located to the adaptively reused warehouses, while others are opting for entirely new construction. 351 Rouse Street, which is the U.S Headquarters of medical
Chicago’s Krueck + Sexton Architects, a practice founded in 1979, has established a particular niche in the design and implementation of complex glass facades. Their projects present a significant range in terms of location and scale, ranging from the multiplanar Spertus Institute on Michigan Boulevard to a slew of private residences and the restoration of Mies
Rising from a triangular lot in Boston’s Back Bay, One Dalton is a 61-story, 706,000-square-foot residential tower designed by Pei Cobb Freed & Partners. Its gently curving triangular floorplan—a direct product of the unique site—is extruded vertically to create the building’s clean but dynamic glass form. The slightly bulging facades and the sheer size of
The United States Olympic and Paralympic Museum, located in the southwest corner of downtown Colorado Springs, Colorado, is being constructed as a 60,000-square-foot curatorial and event facility celebrating American Olympians. The project, designed by New York’s Diller Scofidio + Renfro(DS+R), with architect-of-record Anderson Mason Dale, was inspired by the movement of athletes; the massing propels upward with shingled
Like many cities across the United States, Denver is undergoing tremendous demographic growth with the subsequent result of intense development and densification. Jason Street Multifamily, designed by local architectural-firm Meridian 105, is a four-unit residential project located in the Sunnyside neighborhood that responds to the region’s need for thoughtfully-designed and budget-restrained compact developments with a
The Denver Art Museum is undergoing a significant expansion and overhaul led by design architect Machado Silvetti and architect-of-record Fentress Architects. The project includes the restoration of Gio Ponti’s glass tile-clad North Building and the construction of an entirely new, elliptical-shaped welcome center defined by a scalloped structural glass curtainwall. The site of the welcome
Architectural preservation is often cast as a zero-sum game; historic structures are either painstakingly maintained or demolished in favor of contemporary development. Arrowstreet’s Congress Square, a 530,000-square-foot project in Boston’s Financial District, provides an alternative solution for this quandary with the restoration and consolidation of an entire block of historic structures that integrates a contemporary glass addition with a fiberglass-reinforced plastic (FRP)
The Greater Boston area is home to a large collection of brutalist structures. Now, with these historic buildings passing their semicentennials, municipalities and institutions are reappraising their original designs and coming up with solutions to adapt them to contemporary needs. Harvard’s Smith Campus Center, a colossal academic building located on Massachusetts Avenue across from Harvard Yard, is an
Completed in March 2019, Allianz Field is a 346,000-square-foot soccer stadium located centrally between Minneapolis and St. Paul, Minnesota. The project was executed by Populous, Walter P Moore (WPM), Mortenson Construction, and FabriTec Structures, and it features a facade of woven fiberglass clear-laminated with polytetrafluoroethylene (PTFE)—effectively a tensile membrane capable of shielding the audience from the elements while transmitting twice as much light
On October 4, Facades+ is coming to Miami. The conference features nine speakers from a broad range of AEC firms, ranging from architectural concrete supplier Gate Precast to Paris-based Ateliers Jean Nouvel, and Miami’s own Arquitectonica. Allan Shulman, who founded Miami’s Shulman + Associates in 1996, will be co-chairing the conference. Over the last two decades, Shulman + Associates has been recognized with
