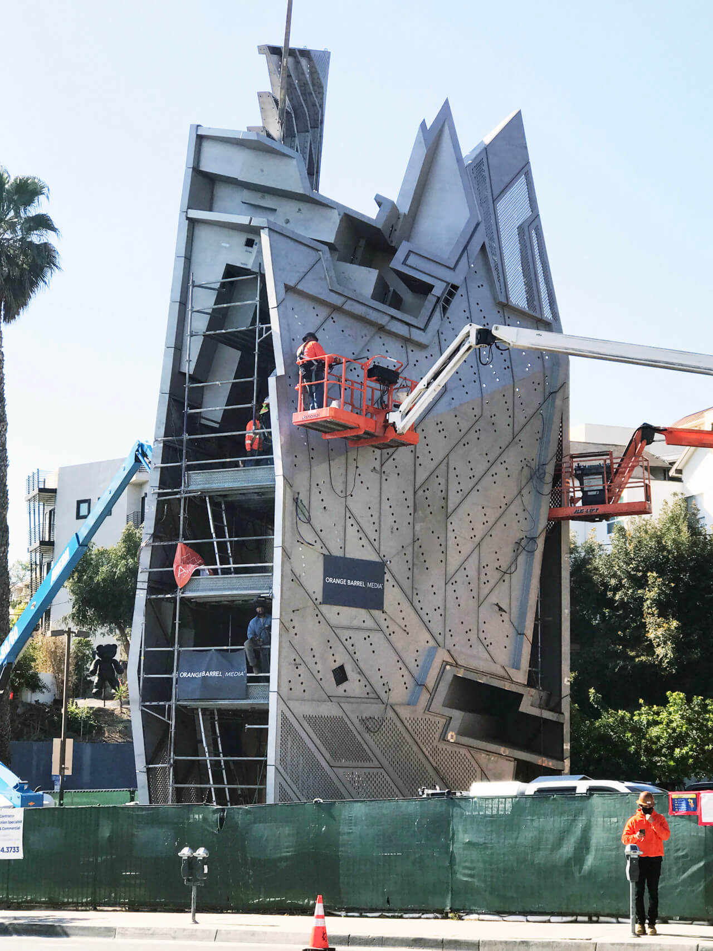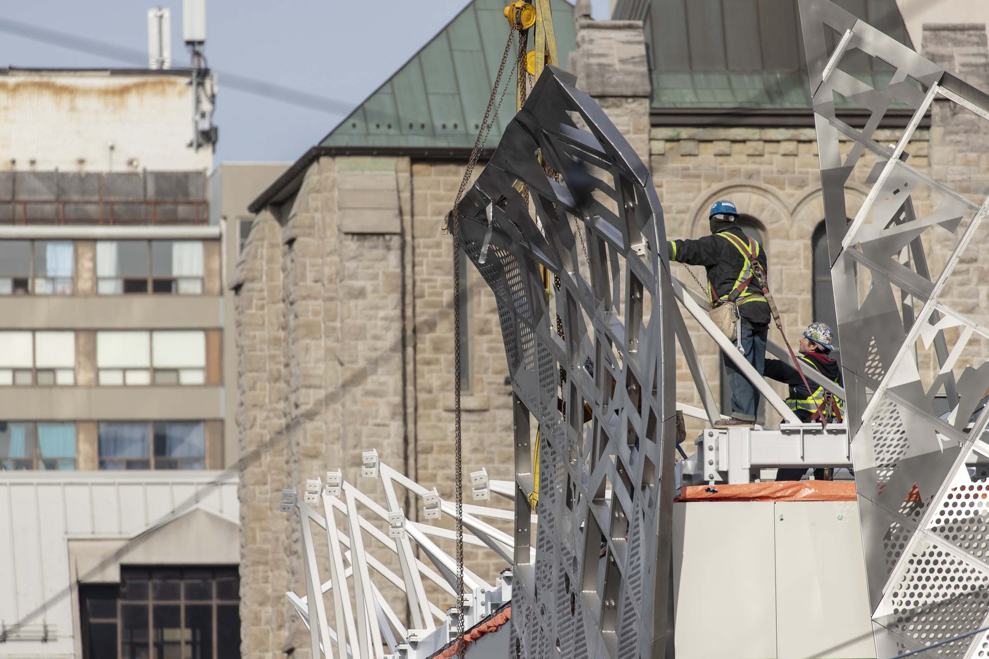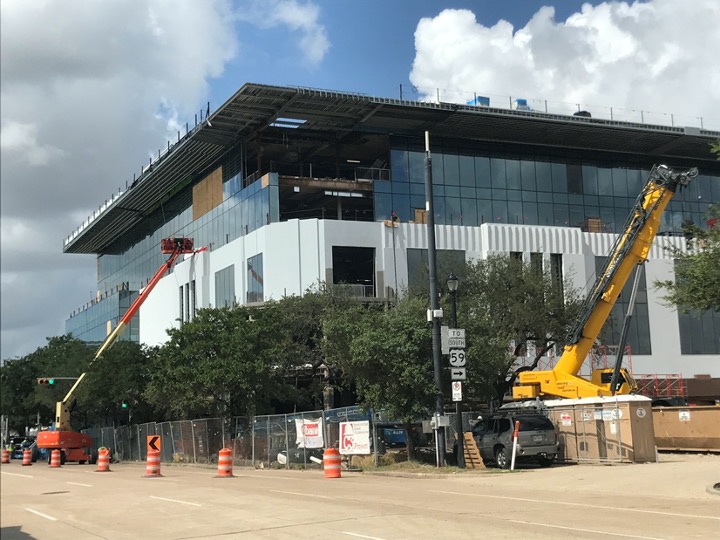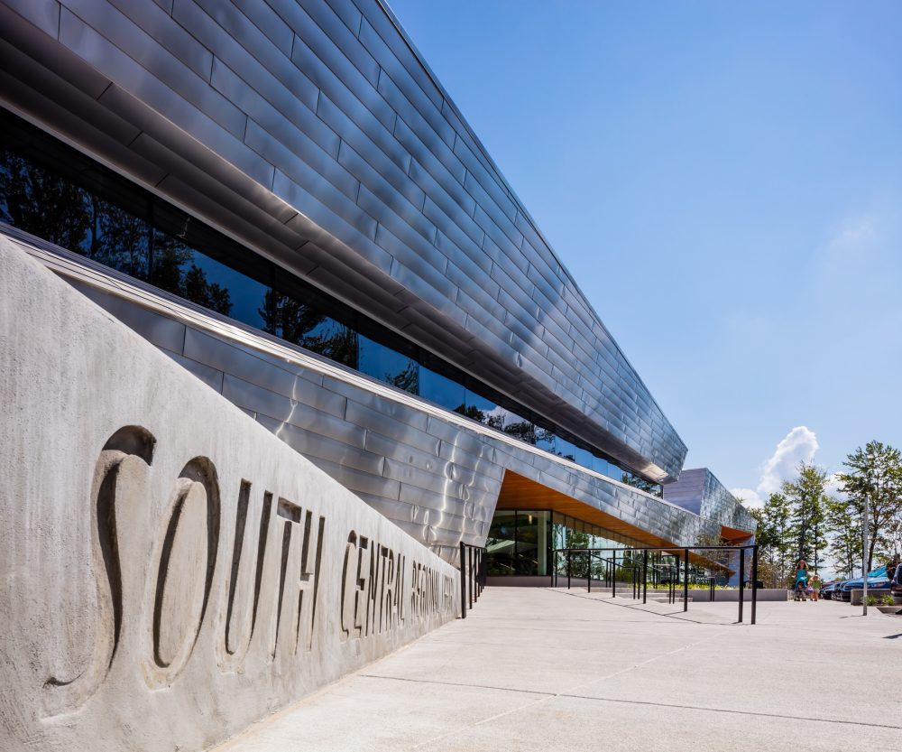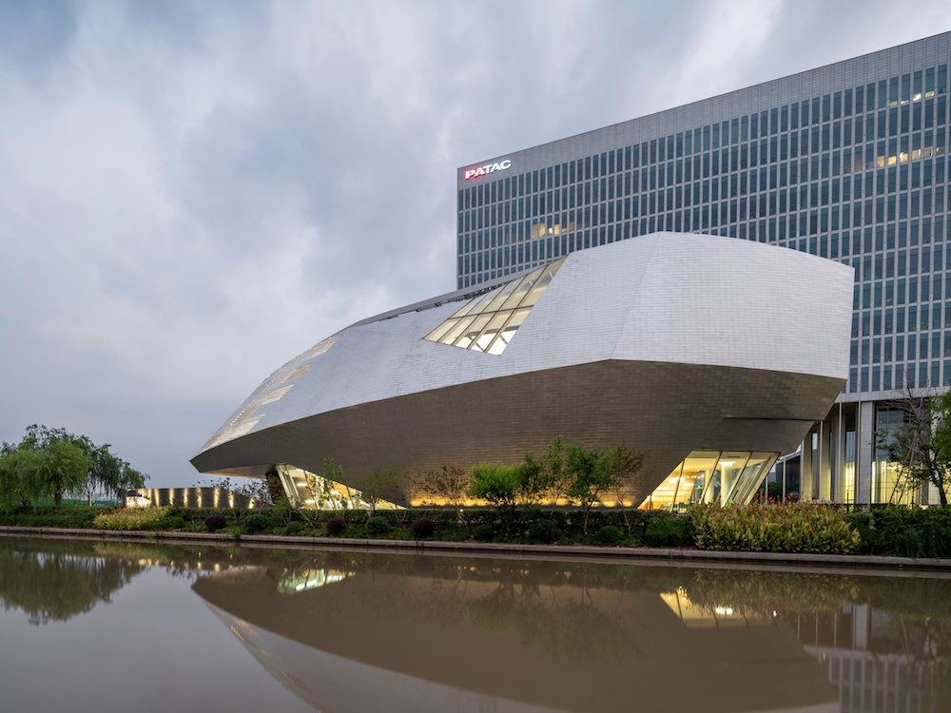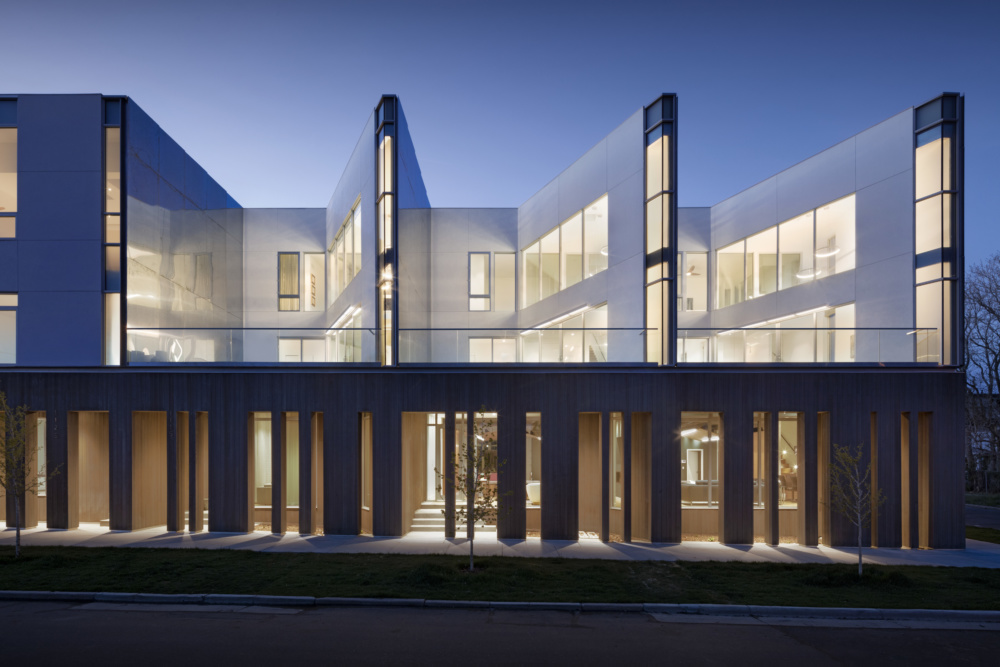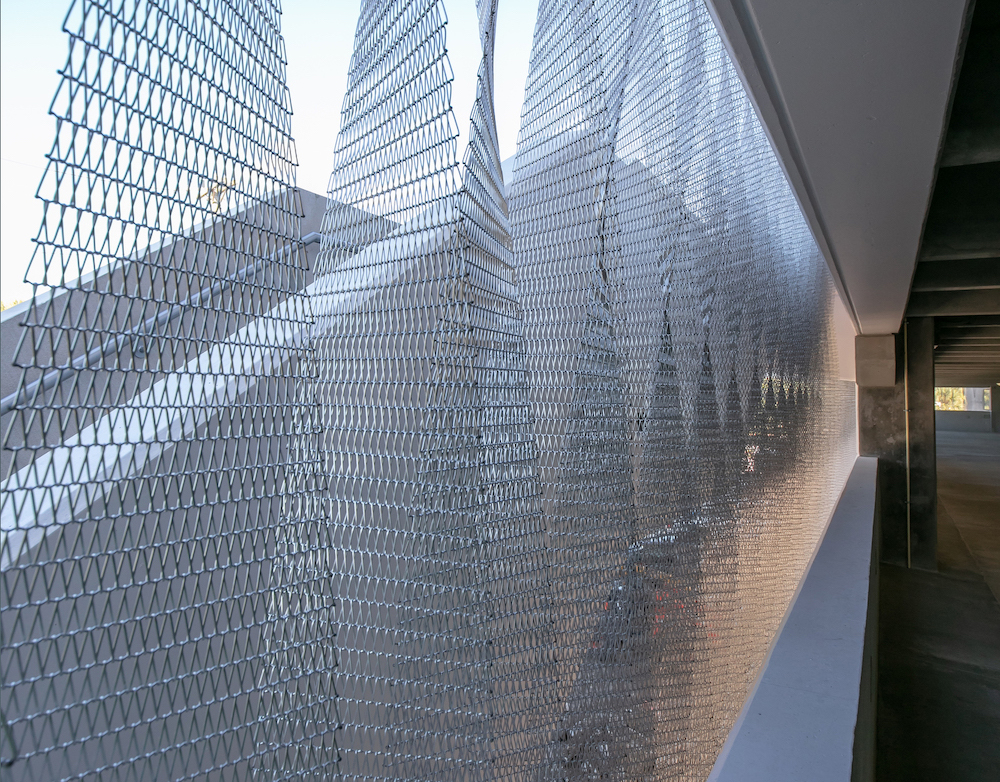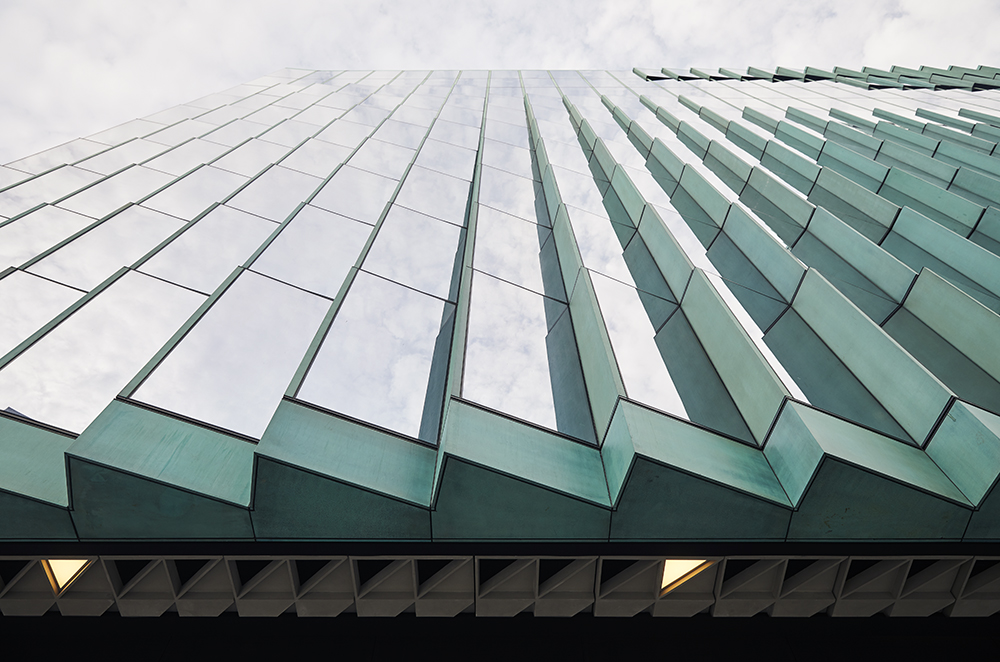Los Angeles’s Sunset Strip is a charming hodgepodge where buildings old and new jostle for space with palm trees and rotating billboards. Adding to this riotous scene is a new urban marker every bit as attention-grabbing as Hollywood blockbusters and architectural kitsch. At 67 feet tall, the West Hollywood Sunset Spectacular is somewhere between a
As our production of data continues to explode, it’s only natural that that output found its way into architectural design. A new patterned facade at the Rosalie Sharp Pavilion used mapping data to convey a complex web of Toronto’s public artwork, artistic communities, and density of living and working artists for the Ontario College of
The decades-long decline of retail across the country has fundamentally reshaped real estate patterns in both suburb and city center. An unfortunate casualty of this trend is the early 20th-century department store, which, through high design and ebullient signage, sought to draw customers from both near and far. While many of such icons have met
The South Central Regional Library, located in Louisville, Kentucky, is the second project realized through the Louisville Free Public Library’s 12-year master plan; dating back to 2008, the plan calls for the construction of three regional libraries within Jefferson County to accommodate underserved communities and a growing population. The nearly 40,000-square-foot project was designed by MSR Design—the
Over the last two decades, as the ownership of American and European-produced cars has proliferated in China, car manufacturers have pushed to establish a prestigious presence in the country in the form of showrooms and high-designed office parks. Designed by Gensler, The Cadillac House Shanghai is an exemplar of this trend and joins the scene with a
Like many cities across the United States, Denver is undergoing tremendous demographic growth with the subsequent result of intense development and densification. Jason Street Multifamily, designed by local architectural-firm Meridian 105, is a four-unit residential project located in the Sunnyside neighborhood that responds to the region’s need for thoughtfully-designed and budget-restrained compact developments with a
Garages are fairly ubiquitous across Florida—the state has one of the highest car ownership rates in the country—but in recent years, the local typology has received a bit of a revamp. Opened in February 2019, Sarasota’s St. Armands Circle Garage continues this trend with a spiraling stainless steel mesh skin. The $12 million project was designed by Sarasota-based Solstice Planning
Located in the heart of staid Washington, D.C., SHoP Architects’ 14-story Midtown Center establishes a prominent presence with a contorting copper-and-glass facade and a trio of sky bridges. Opened in September 2018, the one-million-square-foot project stands on the site of the former headquarters of The Washington Post. Facade Manufacturer Oldcastle BuildingEnvelope, Tivitec, Soheil Mosun Architects SHoP Architects Facade Installer
