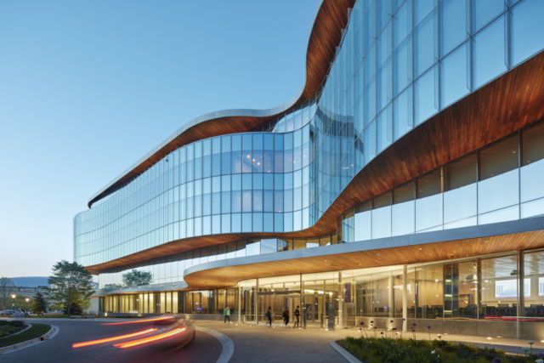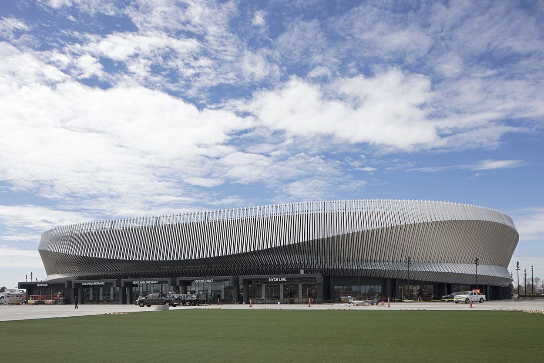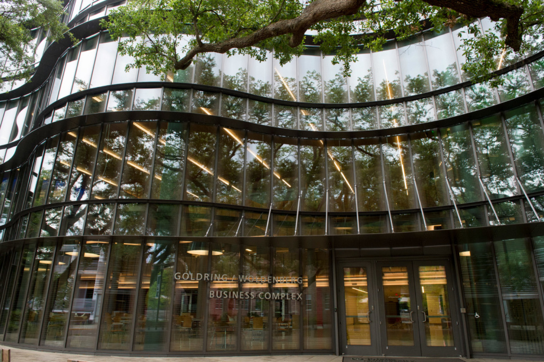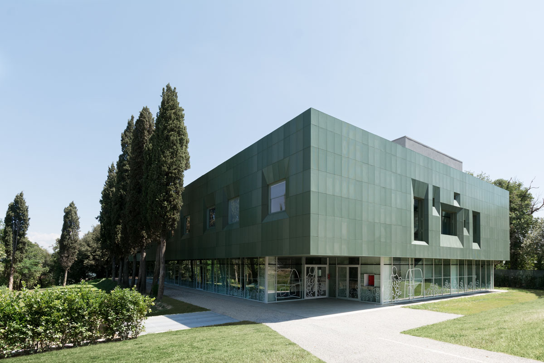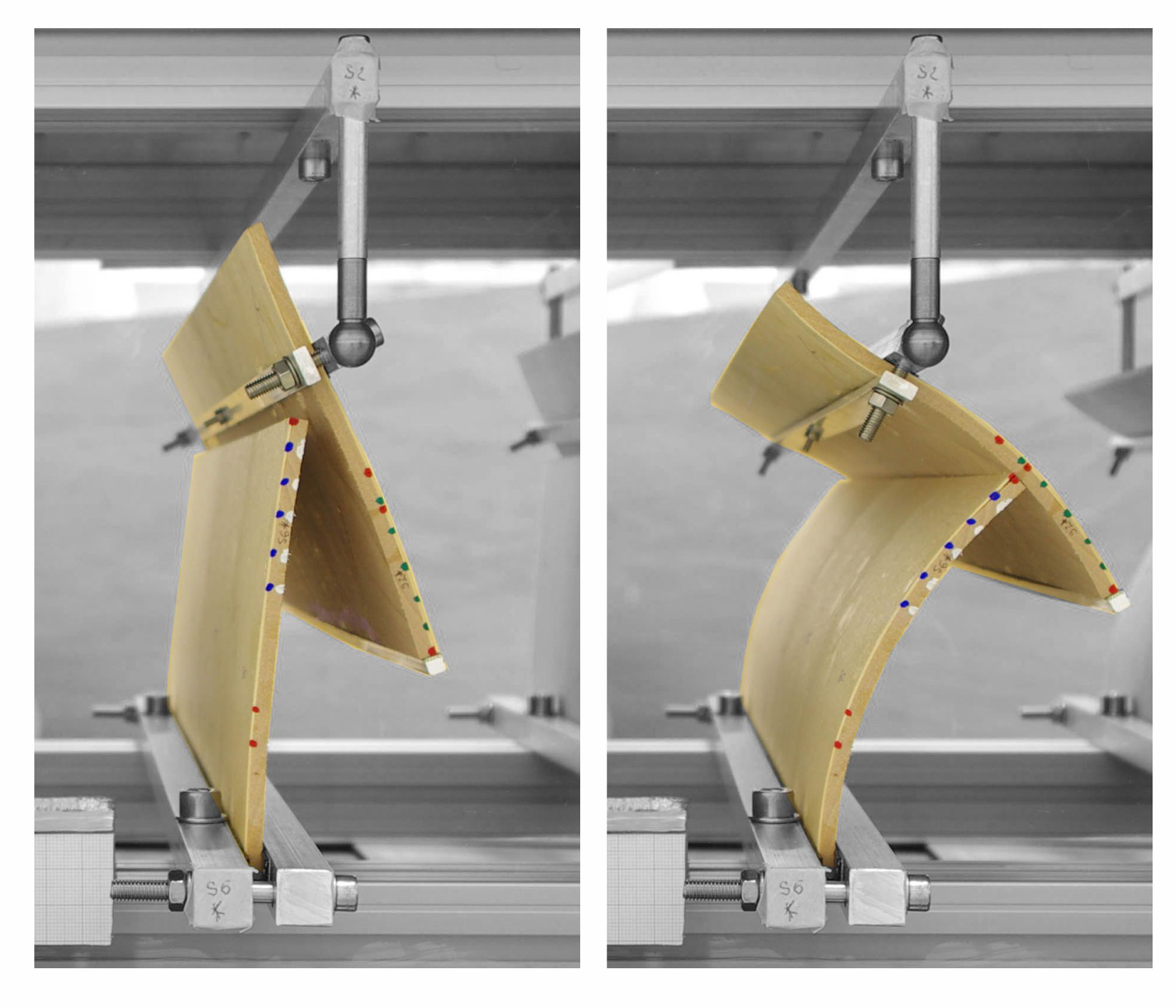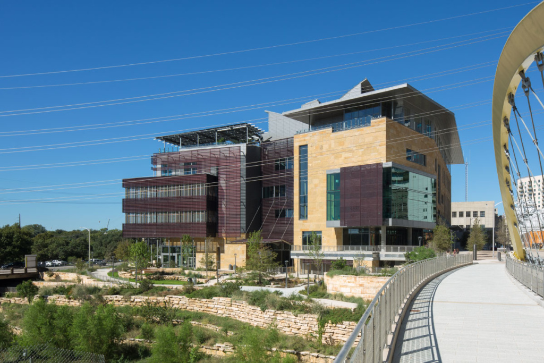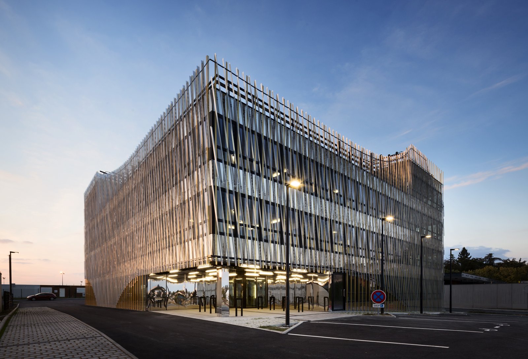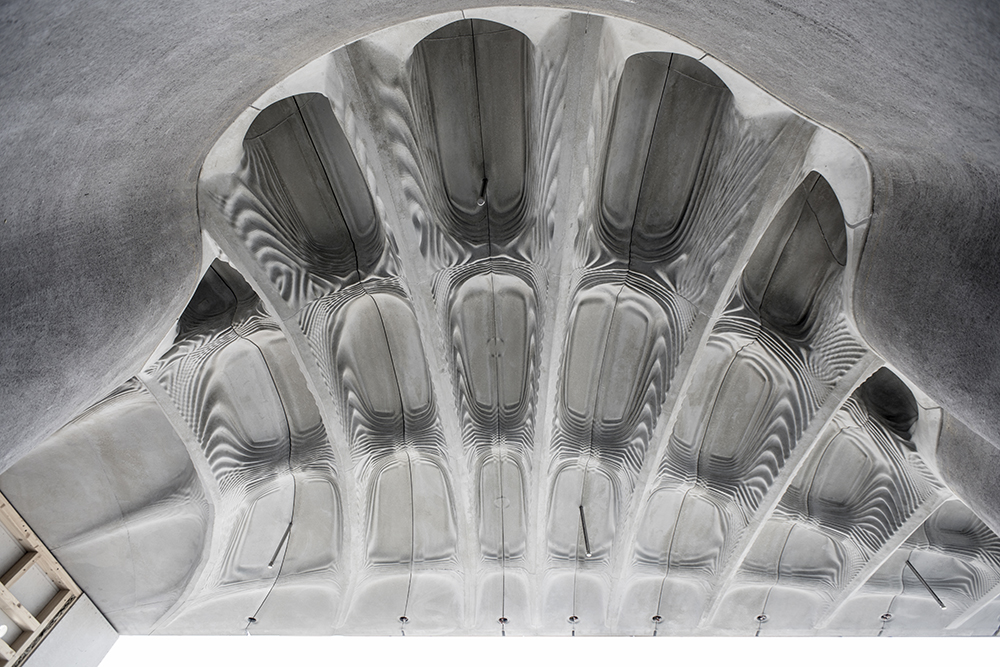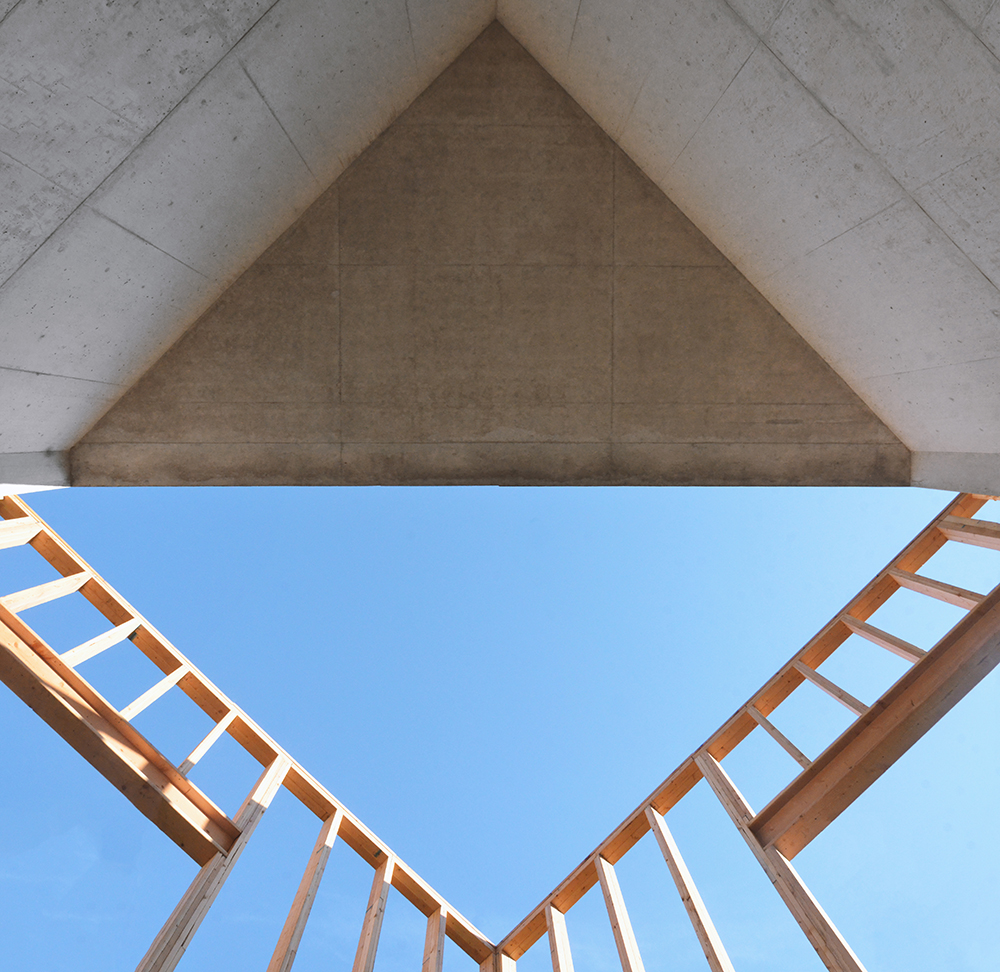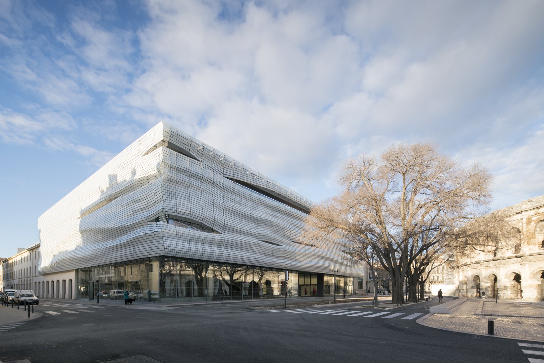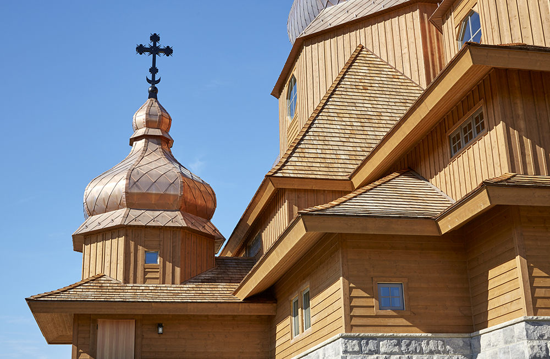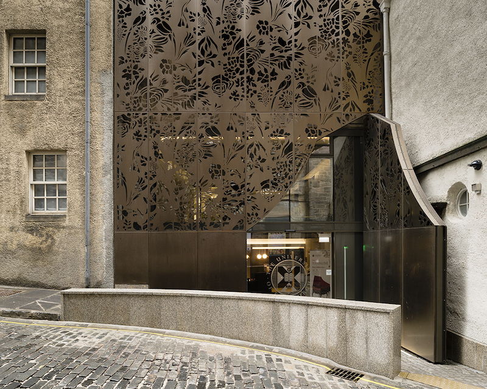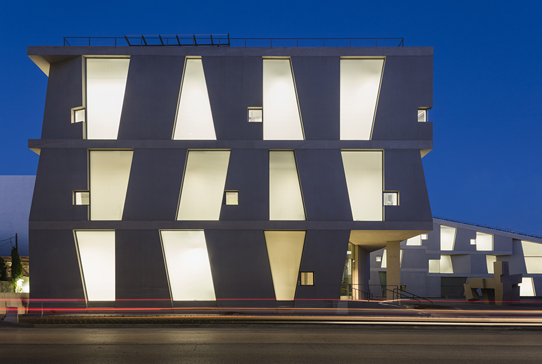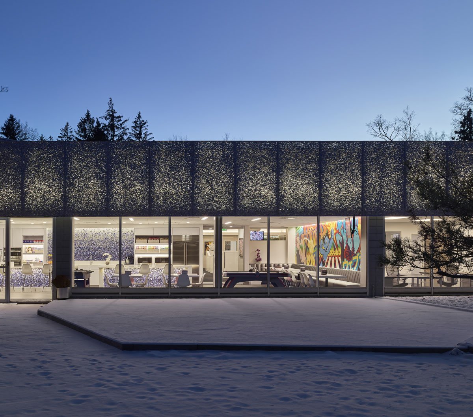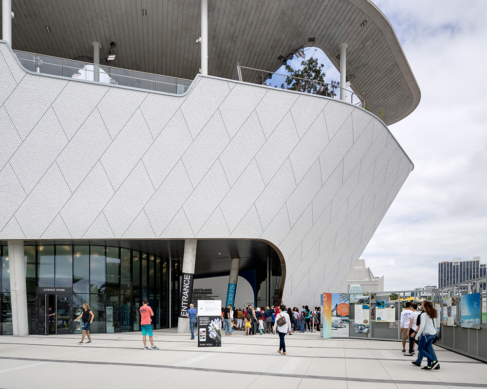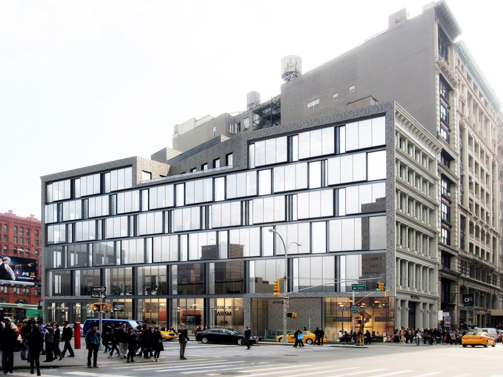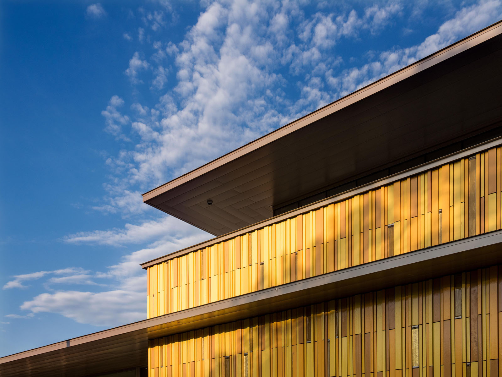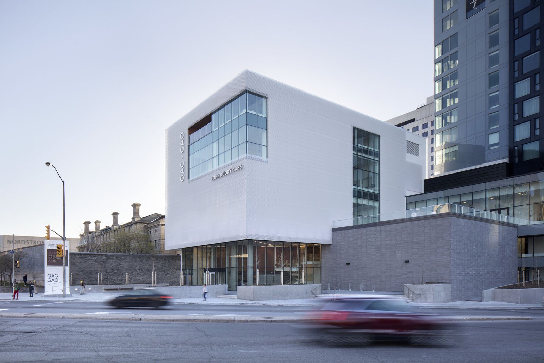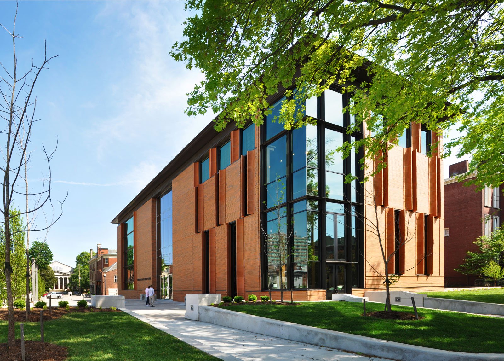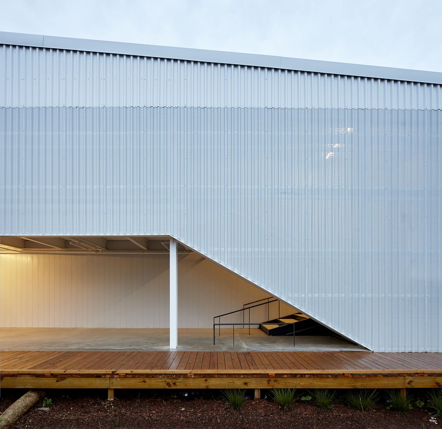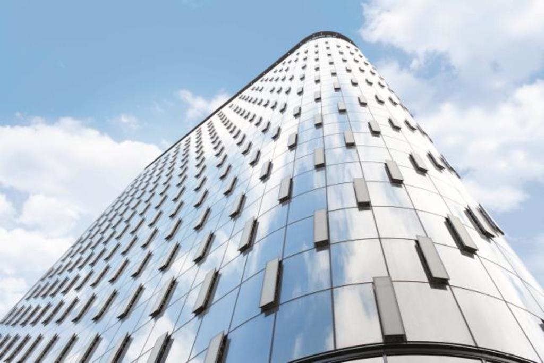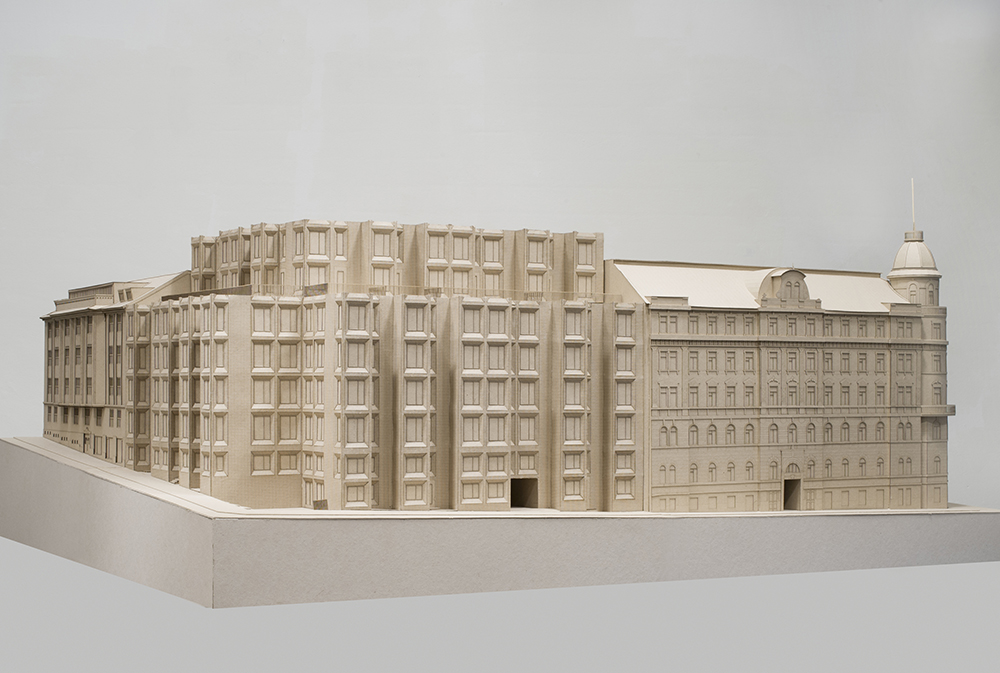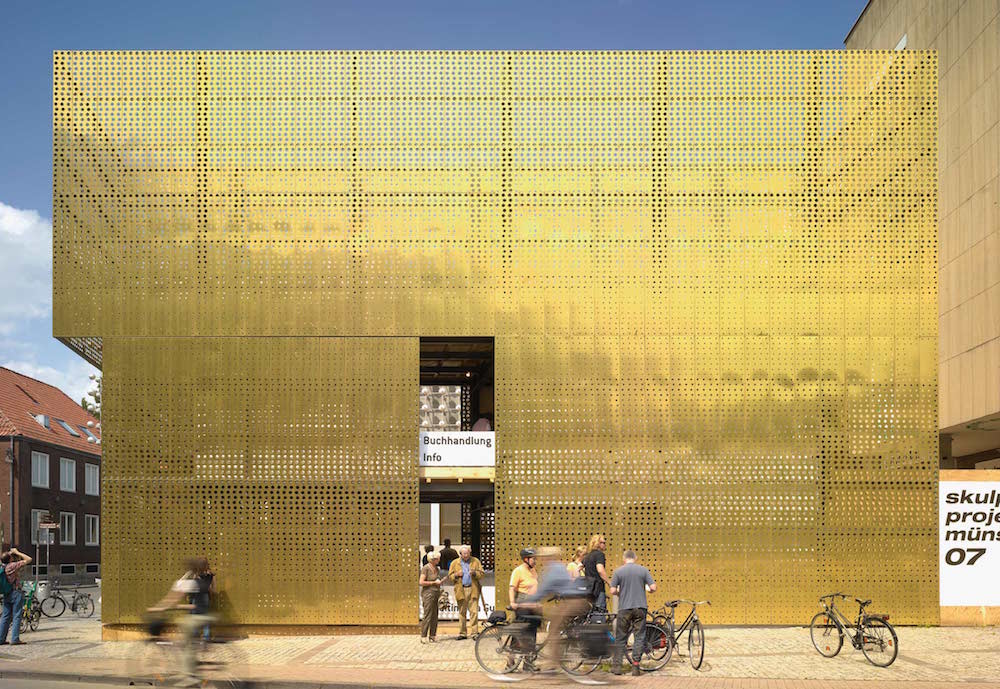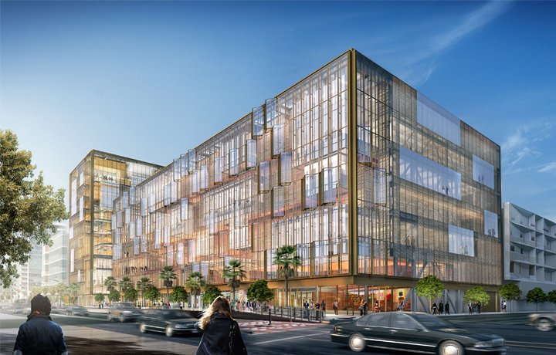On September 21, Facades+ is coming to Chicago for the first time since 2015. At the conference, speakers from leading architecture, engineering, and facade consultant firms will discuss their bodies of work and lead in-depth workshops. Workshops will cover modular facade design, the challenges and triumphs of large-scale work in Chicago, and how to control the quality, quantity, and
Facade Manufacturer Alucobond; Sobotec Ltd. ArchitectsSHoP, Gensler Facade Installer Crown Corr; Hunt Construction Group (general contractor) Facade Consultants SHoP Architects LocationUniondale, NY Date of Completion2017 SystemAluminum screen ProductsAlucobond® PLUS naturAL Brushed Originally opened in 1972, the old Nassau Veterans Memorial Coliseum on New York’s Long Island was given a facelift and interior renovation by SHoP and Gensler respectively in
Facade ManufacturerViracon, YKK AP America. Inc, DeGeorge Glass Company, Performance Architectural Inc. Architects Pelli Clarke Pelli Architects Facade Installer Broadmoor LC Facade ConsultantsPelli Clarke Pelli Architects LocationNew Orleans, Louisiana Date of Completion2018 SystemGlass curtain wall with thermal sunshades and light shelves ProductsYKK thermal sunshades, Viracon glass hybrid Pelli Clarke Pelli Architects (PCPA) connected two preexisting buildings
San Miniato is a small Italian hill town just outside Florence. In medieval times, the town connected northern Europe and Rome, and today its hilltop landscape is dotted with luxury tourist lodgings scattered between landmarked palaces, seminaries, and homes. Arising from this historical context is the town’s newest building, Casa Verde, a mental health facility for
Chiara Vailati, a doctoral student at ETH Zurich’s Institute for Building Materials, has developed an adaptive shading system that functions without sensors or motors. The shading system is composed of multiple pairs of parallel wooden planks which open and close autonomously. The system can be installed as a type of pergola, or horizontally across a building’s
In October 2017, the Lake|Flato and Shepley Bulfinch designed Austin Central Library opened to the public. The $125 million library is clad in tan, Leuders limestone, gray metal siding, and corrugated, perforated and anodized aluminum panels manufactured by Lorin Industries, Inc. Perforated aluminum is produced by punching a hole pattern onto a specific panel or
Laval, a town in western France town historically known for the manufacturing of fine linens, has received a new 24,000-square-foot, three-story office building featuring unique ornate screening systems. Designed by Paris-based Périphériques on a small parcel of land, the project supports a growing culture of startup companies by bringing together multiple organizations with large shared collective spaces. The relatively straightforward massing
A research team led by Jamin Dillenburger, an assistant professor at ETH Zurich, has recently produced and installed a concrete ceiling shaped by 3D-printed sand formwork. Dubbed the “Smart Slab,” the 1000 square-foot ceiling is significantly lighter and thinner than comparable concrete ceilings. The concrete slab is a component of ETH Zurich’s ongoing DFAB House project. The DFAB House is
In July 2018, Collective-LOK (CLOK) unveiled their Roche/Dinkeloo Double, a temporary installation located below a cantilevered section of UMass Amherst’s Fine Arts Center. CLOK is a collaboration formed by architects Jon Lott, William O’Brien Jr., and Michael Kubo. The Fine Arts Center, designed by firm Roche-Dinkeloo in 1975, is located on the border of UMass Amherst’s campus. According to architect Jon Lott, the
With an extensive archaeological collection spanning from the 7th century BC through the Middle Ages, the Musée de la Romanité, located in Nîmes, France (opening summer 2018), presents artifacts from the “romanization” of local society both before and after the city’s Roman occupation. The project, which has evolved into one of the largest contemporary architectural projects in France, is
Facade Manufacturer Timber Systems Limited Architects Zimmerman Workshop Facade Installer Timber Systems Limited, Facade ConsultantsZimmerman Workshop, Timber Systems Limited Location Brampton, Canada Date of Completion2017 System 2016 Products Fine Metal Roof Tech Copper Shingles In 2014, a two-alarm fire devastated Ontario’s St. Elias Ukrainian Church. The heavy timber church was designed by architect Robert Greenberg
In 2017, the British firm Page \ Park Architects unveiled its restoration of Edinburgh’s St. Cecilia’s Hall. The approximately 15,000 square-foot project consisted of the restoration of the neglected concert hall, bringing the complex up to contemporary-building standards, and designing substantial modern additions to Scotland’s oldest purpose-built concert hall such as a four-story entrance building.
Earlier this year, the Museum of Fine Arts, Houston (MFAH) opened the new Glassell School of Art, the nation’s only museum-affiliated art school serving pre-K through postgraduate students. The Steven Holl Architects-designed project is the first building in a 14-acre development that will reshape the museum’s campus. It joins other buildings on the campus designed by Ludwig Mies Van
For nearly 20 years, EarthCam has documented projects by many of the world’s top design firms: Zaha Hadid Architects, Bjarke Ingels Group (BIG), Foster + Partners, Gehry Partners, LLP, The Ateliers Jean Nouvel, Renzo Piano Building Workshop, Shigeru Ban, Snøhetta, and Weiss/Manfredi. The company, founded in 1996, is a global leader in providing webcam content, technology, and services. An expansion
In June, Miami’s Patricia and Philip Frost Museum of Science celebrated its one year anniversary. The four-building complex was designed by London-based firm Grimshaw Architects, and led by Global Managing Partner Vincent Chang. Facade Manufacturer Gate Precast, Trenwyth (Astra-Glaze), Victor Insulators, Radius Track, Viracon, Harmon Architects Grimshaw Architects Facade Installer Gate Precast, Formrite, Kenpat w/
Located on the northern border of Manhattan’s SoHo, New York-based firm S9 Architecture‘s 606 Broadway is a highly visible development under construction along East Houston Street. The six-story, 34,000 square-foot building will host commercial and office space. Facade Manufacturer Aluprof USA Architects S9 Architecture Facade Installer Lexington Maintenance (formerly HDK) Facade Consultants Gilsanz Murray Steficek
“How does a little building for decorative arts hold its own next to big icons?” asked Jim Olson, partner at Olson Kundig. This was the challenge that Seattle-based architects were tasked with when they took on a project to design a new space for Denver-based Kirkland Museum of Fine & Decorative Art to move into. The project site sits
The expansion of the Ottawa Art Gallery, designed by KPMB Architects and with Régis Côté et Associés as architect-of-record, introduces a new building and redistributes the Gallery within the existing Arts Court complex to create an integrated creative community. The project unites the various programmatic elements through a coherent architectural language and materiality. Facade Manufacturer
The Owsley Brown II History Center is just one part of a unified campus expansion for The Filson Historical Society in Louisville, Kentucky. Located in the historic neighborhood of Old Louisville, the project reinterprets the surrounding Italianate architecture in a contemporary way. de Leon & Primmer Architecture Workshop (DPAW) played with proportionality, depth, and layering of materials to
The sculpture studio facility for the University of Arkansas, a design collaboration between Modus Studio and El Dorado Inc., is the first completed building for a new remote arts and design district for their campus. The project expands an existing pre-engineered metal building warehouse, through selective renovation and addition, into a simple, refined form. It provides natural daylight for
Glass facades remain the cladding of choice for residential and commercial projects—both in densely populated metropolises as well as suburbs. High visibility and improved technology in weather barriers make this exterior sheathing option increasingly the material of choice—above wood, brick, and even concrete. SUNGATE 400 Vitro Architectural Systems Glazed in a passive solar control coating, thermal performance
On June 13, the Museum of Finnish Architecture is opening Urban Facades, an exhibition featuring the work of students attending Aalto University’s Department of Architecture. Located in the heart of Helsinki, the project is a facade study featuring a broad range of buildings across Finland’s capital. The impetus and inspiration for Urban Facades stems from
AN found the latest additions that offer aesthetic sensibility, new advancements in materials and technology, and solutions for both passive and active design strategies. TEXTURED CLADDING Paperstone Made from recycled paper and a non-petroleum resin, the cladding is environmentally conscious and incredibly hardwearing. It is resistant to rain and UV rays, making it suitable for rainscreen
On June 7th, 2018, The Architect’s Newspaper will once again bring the Facades+AM conference to San Francisco. AN has put together a stellar lineup of speakers and presenters for the day-long event that promises to give a granular view of some of the most exciting developing technologies in the realm of high-performance facade design that have emerged in recent years, as building
