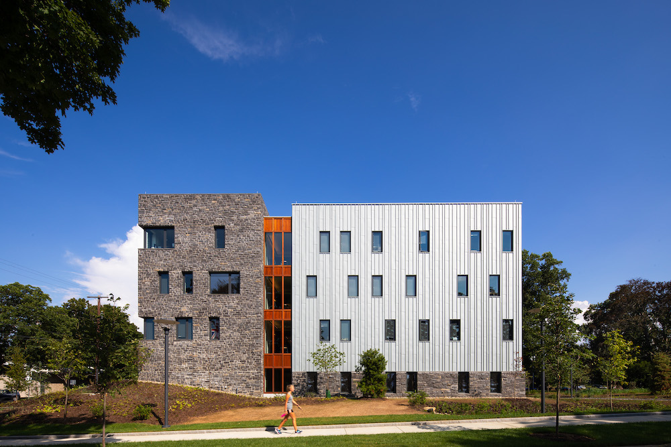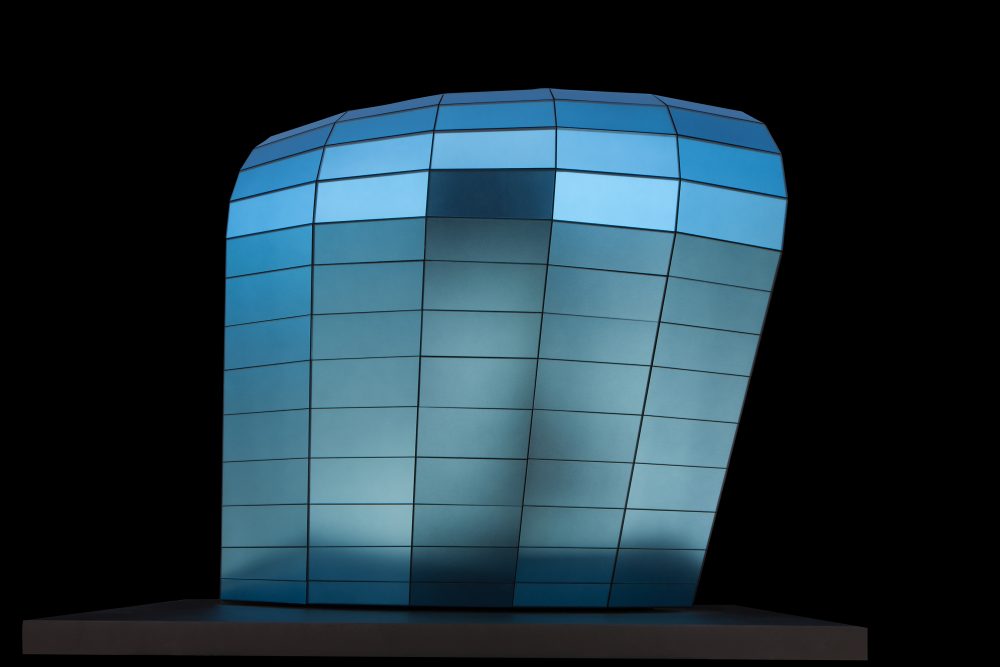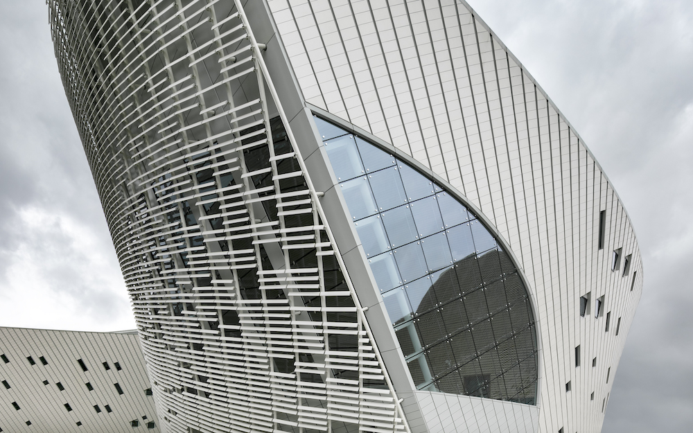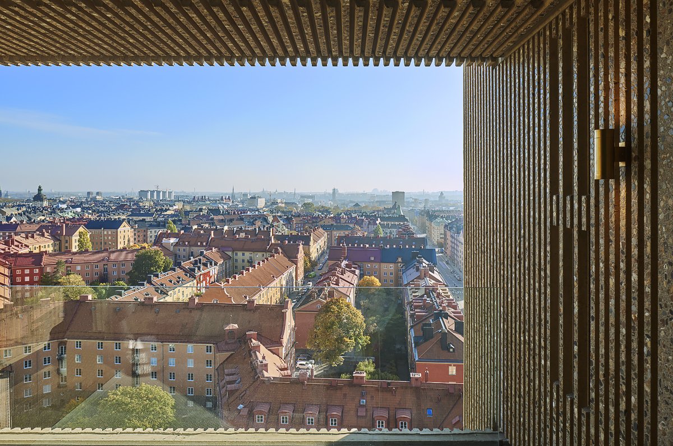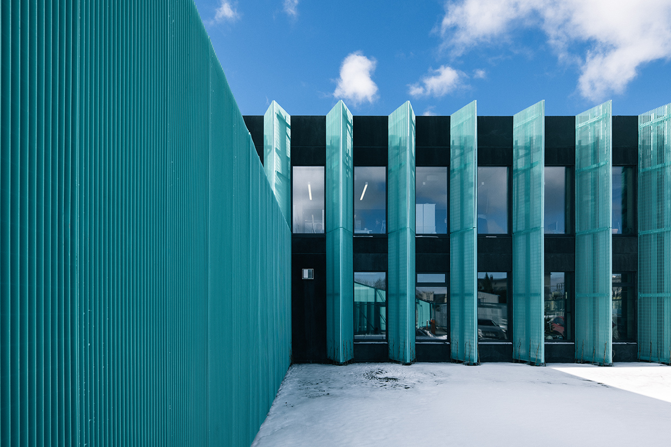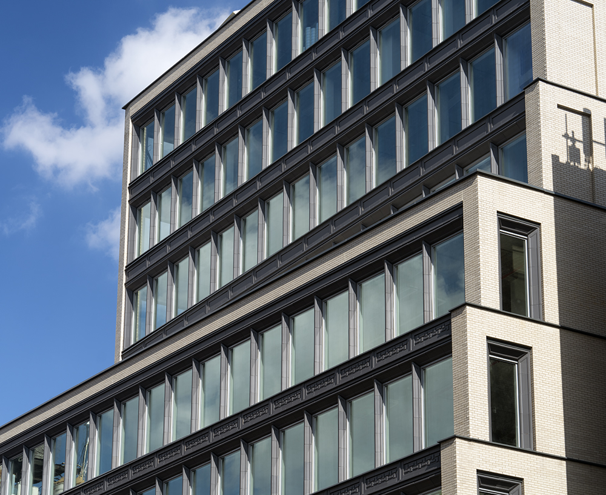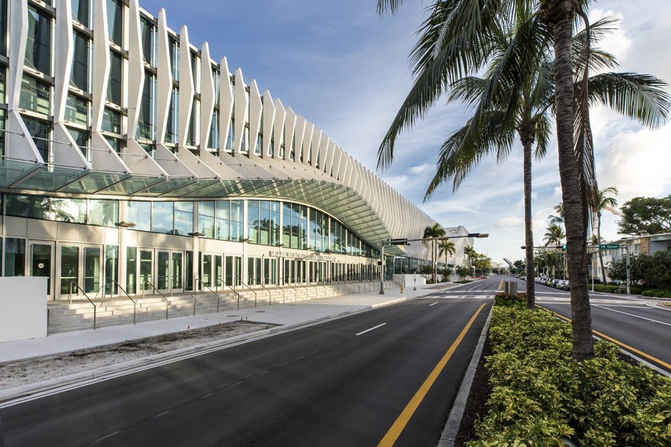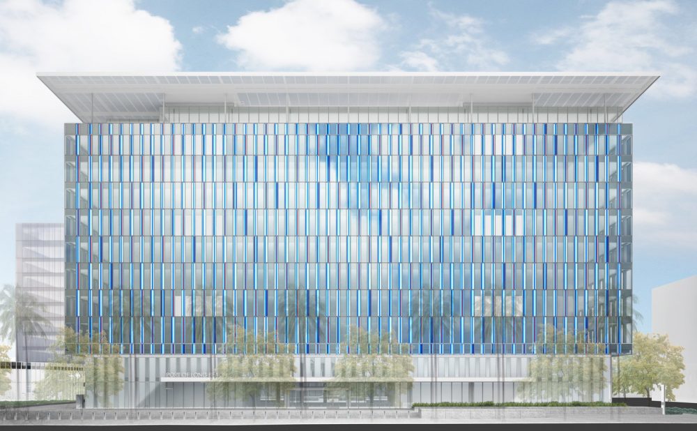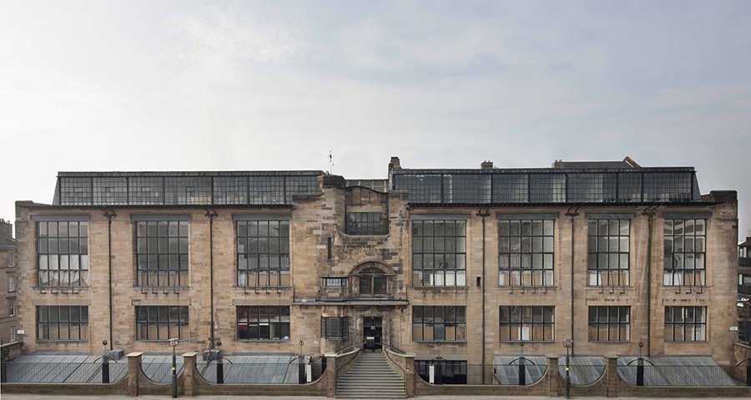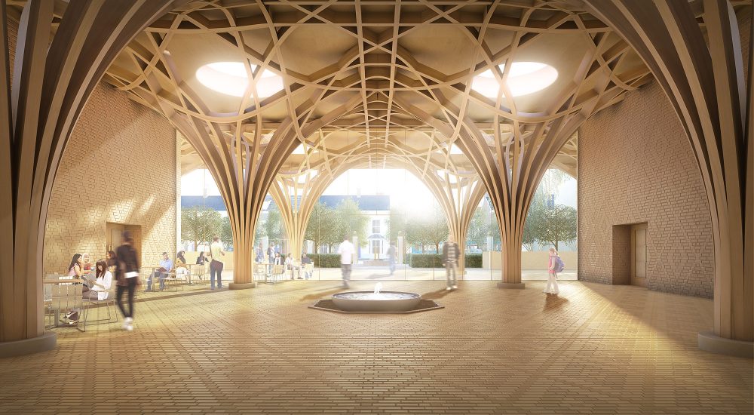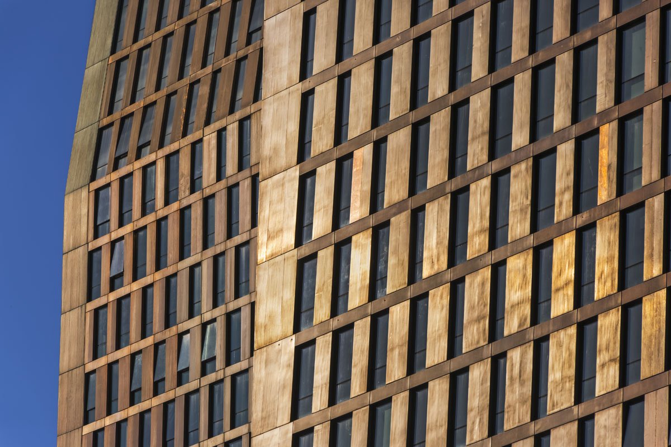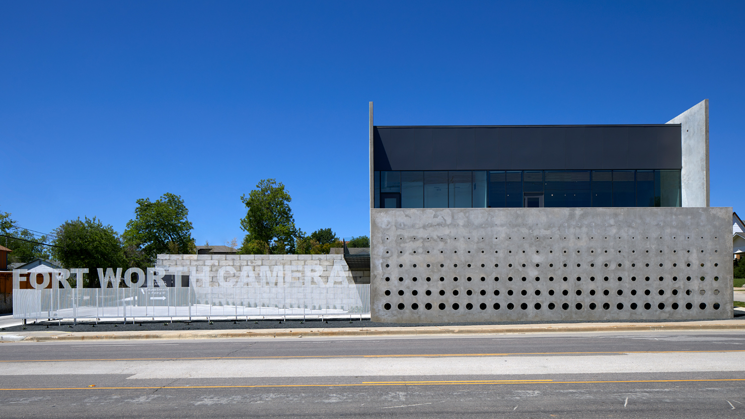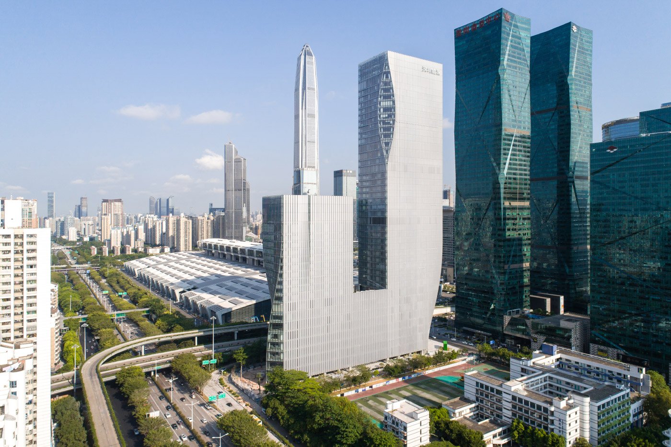The parking garage is a starkly utilitarian typology that has been an unlikely subject for some of the world’s highest-profile architects; everyone from Frank Gehry to Herzog and de Meuron has tried their hands at a high-design car park. Now, New York–based computational design and digital fabrication studio MARC FORNES / THEVERYMANY has brought a designer parking garage to Charlotte, North Carolina, with Wanderwall, an
Convention centers owe their flexibility to their large, open floor plans. However, cladding and design often relegate these spaces into artificially illuminated and difficult to navigate venues for users. Estudio Herreros and Consorcio Bermudez Arquitectos’s Ágora-Bogotá, located in Colombia’s capital, responds to this stylistic quagmire with a multifaceted glass facade consisting of ten different treatments and electronically-controlled gills. Facade
College dormitories are sometimes drab affairs, utilitarian in their design and timid in their expression. But Deborah Berke Partners’s (DBP) Dickinson College High Street Residence, completed in September 2018, uses a limestone masonry and paneled-zinc facade to create a bright and confident presence on campus. Facade Manufacturer Rheinzink Knight Wall Rolling Rock Building Stone Duratherm ArchitectsDeborah Berke Partners
In California’s Long Beach, a new biomorphic mass has surfaced along the waterfront. The semi-reflective blue structure is not a beached endangered species, but the Esherick Homsey Dodge and Davis (EHDD)–designed Pacific Visions wing of the Aquarium of the Pacific. The 29,000-square-foot project, which is set for a May 2019 public opening, features a triple-laminated glass facade
Five years ago, Fuzhou hosted an international competition for a new cultural center to affirm the city’s as a premier destination along the Strait of Taiwan and the East China Sea. Opened in October 2018. The Strait Culture and Art Centre is a five-pronged complex on the banks of the Minjiang River designed by Helsinki and Shanghai-based PES-Architects.
The first of two new OMA-designed Brutalist-inspired towers, known as Norra Tornen, has officially been opened in Stockholm, Sweden. The 125-meter-tall residential tower is the tallest in the city, and when joined by its partner will act as a major gateway into the city. Facade Manufacturer SCF Betongelement AB ArchitectsOMA Facade Installer Havator Facade ConsultantsArup LocationStockholm, Sweden Date of
Opened to the public in December 2017, West-Line Studio’s Shui Cultural Center is an imposing complex located in a valley within China’s rugged Sandu Shui Autonomous County. The complex, consisting of three single-gabled halls and a monumental tower, is a formidable display of timber-pressed concrete covered in pitched copper plates. Facade Manufacturer Changsha Di Kai Construction Engineering Co., Chongqing Zhongbo
Estonia-based architectural practice molumba has enlivened a suburban office block with a unique concrete and aluminum screen assembly. The project was commissioned by AS Elering—the nation’s largest transmission systems operator for electricity and natural gas—as a dramatic, three-fold expansion of the preexisting structure in Mustamäe, a southwestern neighborhood in the nation’s capital of Tallinn. Facade
Morris Adjmi Architects has just completed its wedge-shaped 363 Lafayette mixed-use development in New York City. The project is located in the heart of the NoHo Historic District, a context known for its mid-rise store-and-loft buildings clad in detailed cast iron and stone. Facade Manufacturer Boston Valley Terracotta, Belden/Tristate Brick, Vitro Glass, Tristar Glass Architects Morris Adjmi Architects
From October 25 to October 26, The Architect’s Newspaper is hosting its Facades+ conference in Los Angeles for the fourth year in a row. The conference features leading architects based in Los Angeles, including Heather Roberge, Principal and Founder of Murmur Architects; Tammy Jow, Associate Director of AC Martin; Thom Mayne, Founding Principal of Morphosis Architects; and Stan Su, Director
The Miami Beach Convention Center is getting redesigned into a new 1.4-million-square-foot complex that will include an exhibition hall, four new ballrooms, and a range of meeting spaces when complete. Fentress Architects collaborated with Arquitectonica on an undulating exterior envelope inspired by the curves of waves, manta rays, and coral reefs. Facade Manufacturer Harmon, Inc (unitized curtain wall), Sentech architectural systems
SOM has designed a master plan for downtown Long Beach, California, which involves new mixed-use developments across a 22-acre area. The Long Beach City Hall and Port Headquarters complex, comprising two new buildings, is the first outcome of this planning effort. The project, led by SOM in collaboration with Syska Hennessy Group, Clark Construction Group, Plenary Group, and Johnson Controls International, is part of
Charles Rennie Mackintosh’s Glasgow School of Art (GSA) is located on the summit of Renfrew Street, a visually prominent site within the historic core of Scotland’s largest city. The landmark suffered a tremendous fire on June 15, wiping away four years of restoration work begun after a 2014 blaze along with significant areas untouched by the initial damage. After much speculation,
In Cambridge, England, Marks Barfield Architects (MBA) is erecting a timber-structured mosque inspired by geometric design and landscaping found throughout the Islamic world. The Cambridge Mosque Project, founded by Dr. Timothy Winter in 2008, purchased the one-acre site in 2009. Allées of cypress and linden trees ring the mosque, which occupies a symmetrical 27-feet-by-27-feet grid.
The aptly named American Copper Buildings, two copper-clad towers designed by SHoP Architects on Manhattan’s First Avenue between East 35th and 36th Streets, rise to 48 and 41 stories respectively. The two towers, “bent” in the middle, are linked by the first new sky bridge in New York City in more than 80 years. Facade Manufacturer Jangho, ELICC Group ArchitectsSHoP Architects Facade
The Fort Worth Camera building, a new photography studio and retail space, is surrounded by notable concrete neighbors, the Modern Art Museum of Fort Worth by Tadao Ando and the Kimball Art Museum by Louis Kahn. Ibanez Shaw Architecture responded with its own concrete novelty inspired by the building’s program. Facade Manufacturer Tim Pulliam Concrete (concrete sub-contractor/installer) Fort
Long after the golden era of corporate modernist skyscrapers (think Mies van der Rohe’s Seagram Building, SOM’s Lever House, and so on), many contemporary office skyscrapers are still designed with traditional glass curtain walls that have low insulation and cause overheating from unnecessary direct sunlight. Bjarke Ingels Group (BIG) conjured an otherworldly alternative for Shenzhen International Energy Mansion: a


