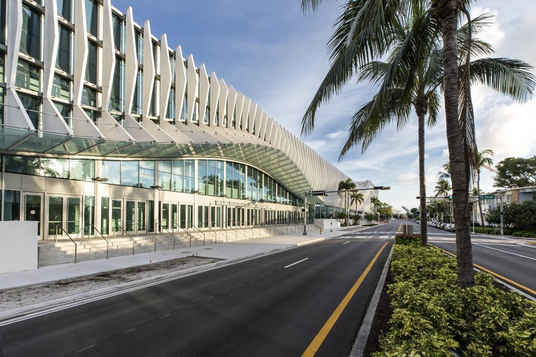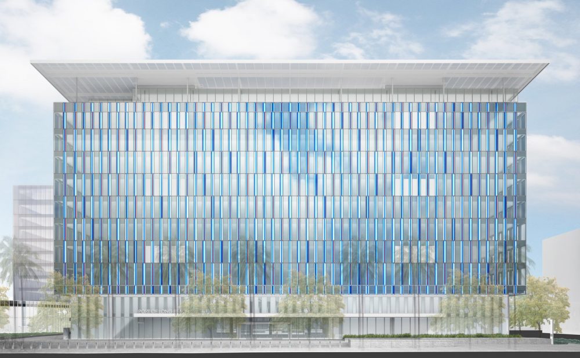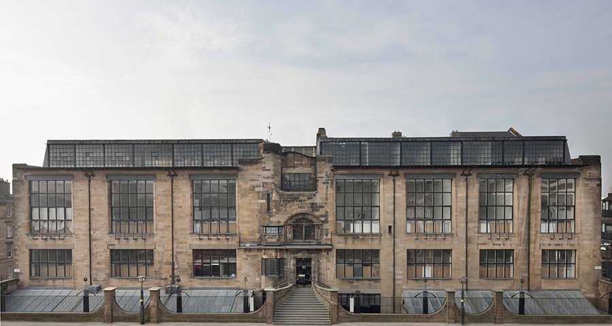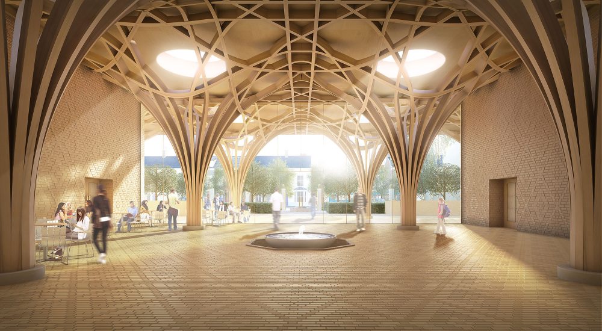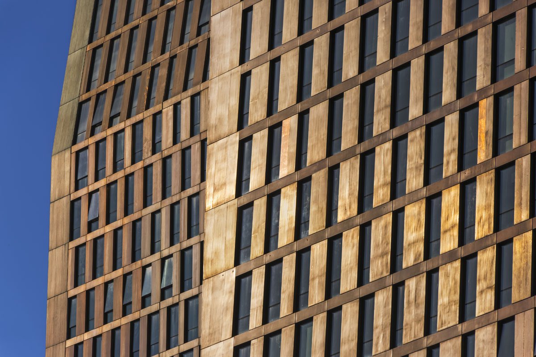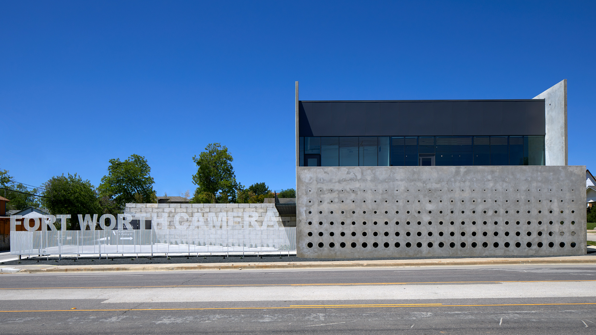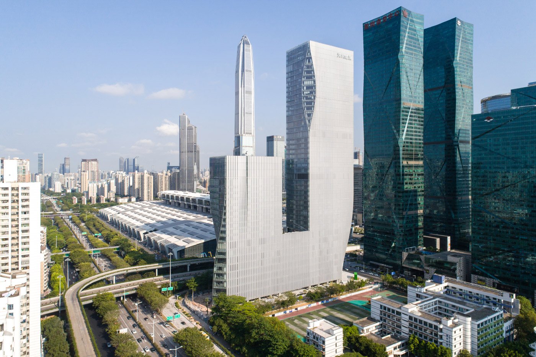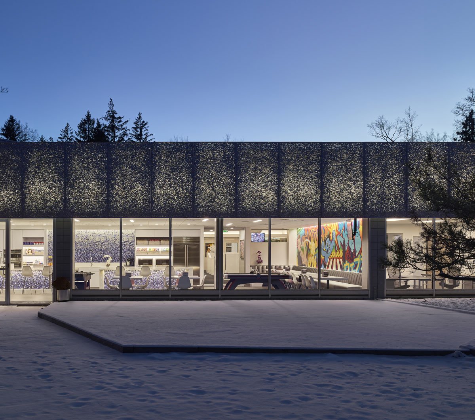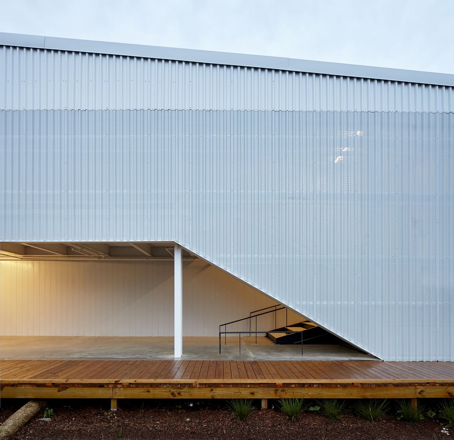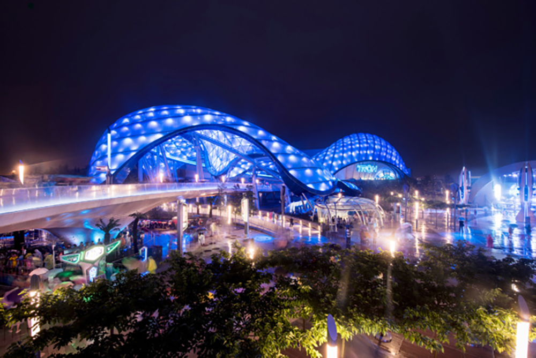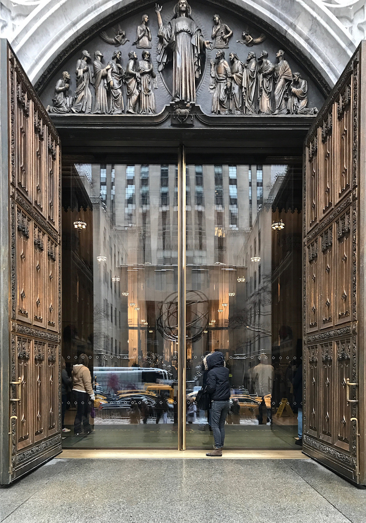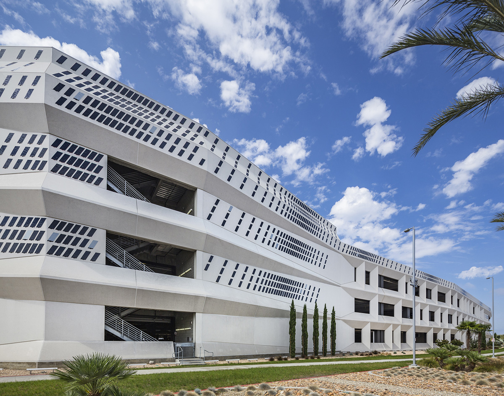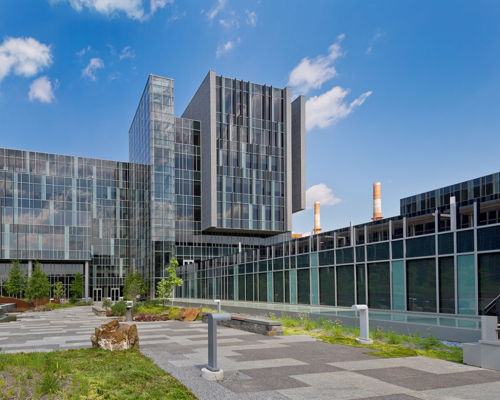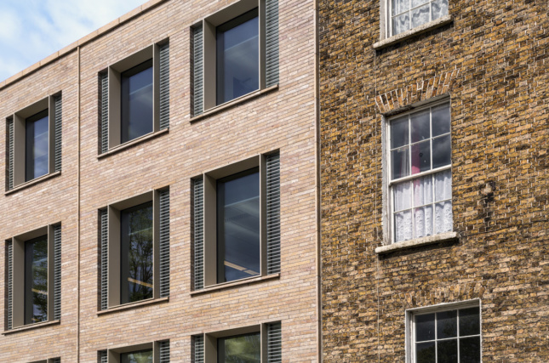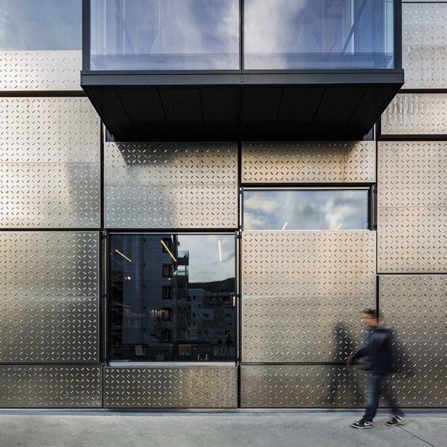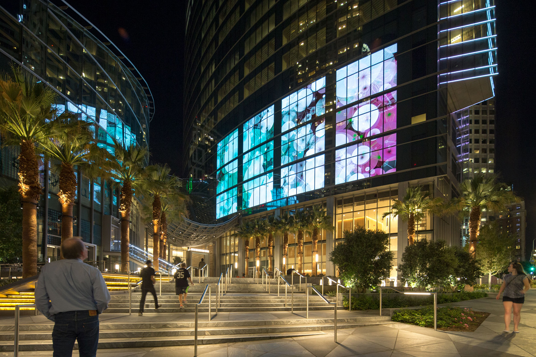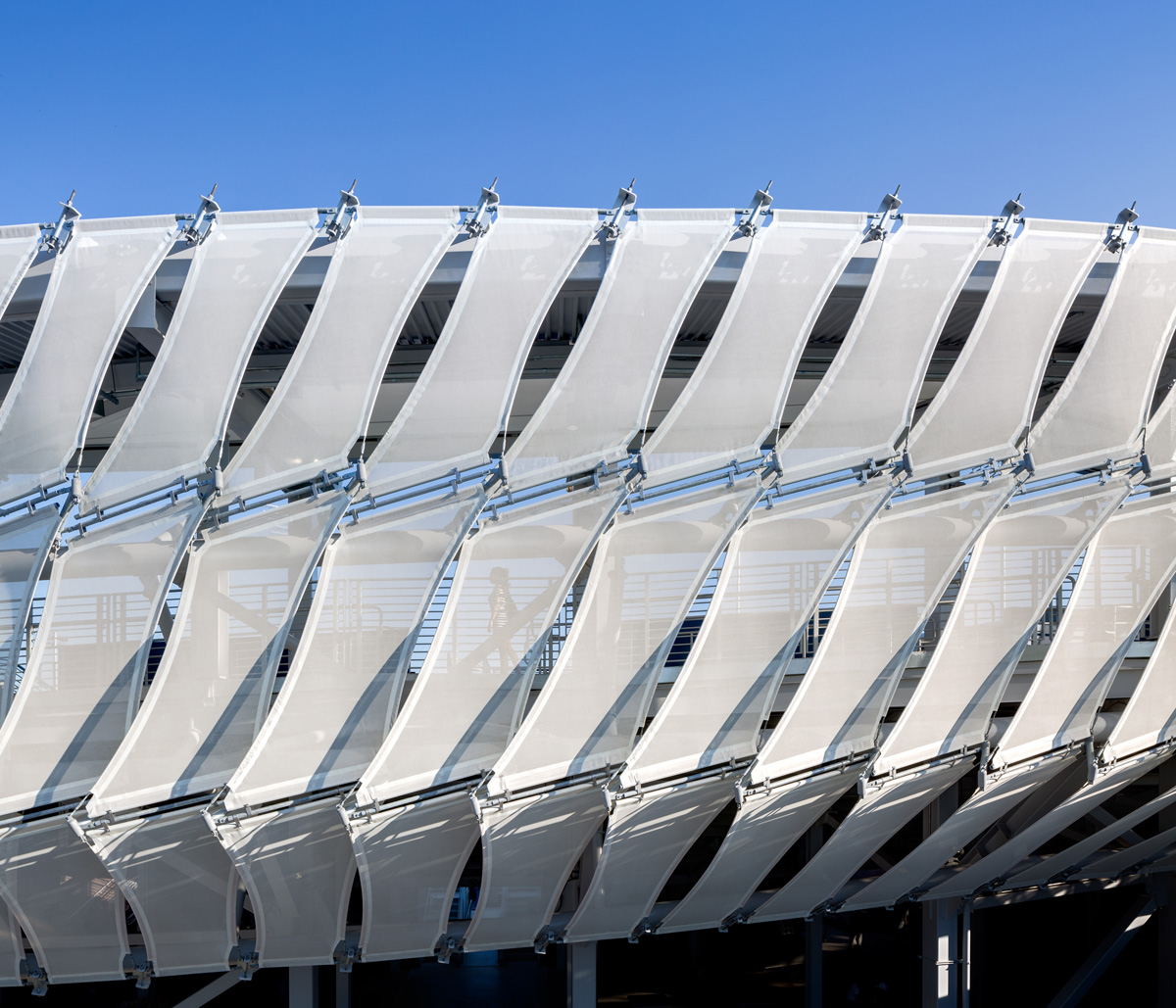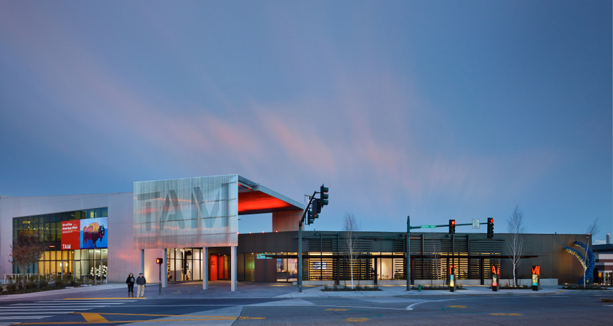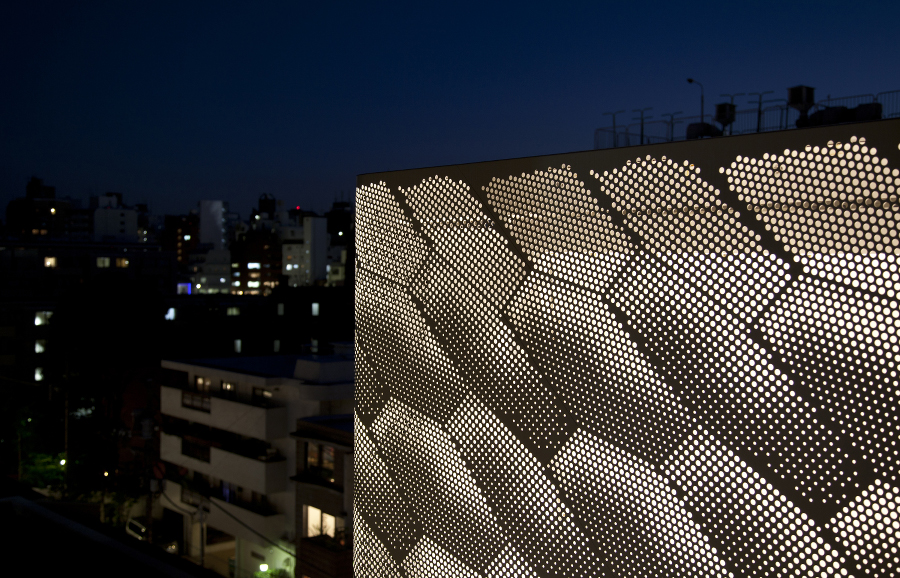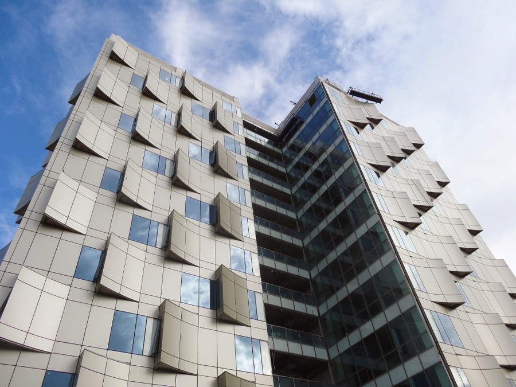From October 25 to October 26, The Architect’s Newspaper is hosting its Facades+ conference in Los Angeles for the fourth year in a row. The conference features leading architects based in Los Angeles, including Heather Roberge, Principal and Founder of Murmur Architects; Tammy Jow, Associate Director of AC Martin; Thom Mayne, Founding Principal of Morphosis Architects; and Stan Su, Director
The Miami Beach Convention Center is getting redesigned into a new 1.4-million-square-foot complex that will include an exhibition hall, four new ballrooms, and a range of meeting spaces when complete. Fentress Architects collaborated with Arquitectonica on an undulating exterior envelope inspired by the curves of waves, manta rays, and coral reefs. Facade Manufacturer Harmon, Inc (unitized curtain wall), Sentech architectural systems
SOM has designed a master plan for downtown Long Beach, California, which involves new mixed-use developments across a 22-acre area. The Long Beach City Hall and Port Headquarters complex, comprising two new buildings, is the first outcome of this planning effort. The project, led by SOM in collaboration with Syska Hennessy Group, Clark Construction Group, Plenary Group, and Johnson Controls International, is part of
Charles Rennie Mackintosh’s Glasgow School of Art (GSA) is located on the summit of Renfrew Street, a visually prominent site within the historic core of Scotland’s largest city. The landmark suffered a tremendous fire on June 15, wiping away four years of restoration work begun after a 2014 blaze along with significant areas untouched by the initial damage. After much speculation,
In Cambridge, England, Marks Barfield Architects (MBA) is erecting a timber-structured mosque inspired by geometric design and landscaping found throughout the Islamic world. The Cambridge Mosque Project, founded by Dr. Timothy Winter in 2008, purchased the one-acre site in 2009. Allées of cypress and linden trees ring the mosque, which occupies a symmetrical 27-feet-by-27-feet grid.
The aptly named American Copper Buildings, two copper-clad towers designed by SHoP Architects on Manhattan’s First Avenue between East 35th and 36th Streets, rise to 48 and 41 stories respectively. The two towers, “bent” in the middle, are linked by the first new sky bridge in New York City in more than 80 years. Facade Manufacturer Jangho, ELICC Group ArchitectsSHoP Architects Facade
The Fort Worth Camera building, a new photography studio and retail space, is surrounded by notable concrete neighbors, the Modern Art Museum of Fort Worth by Tadao Ando and the Kimball Art Museum by Louis Kahn. Ibanez Shaw Architecture responded with its own concrete novelty inspired by the building’s program. Facade Manufacturer Tim Pulliam Concrete (concrete sub-contractor/installer) Fort
Long after the golden era of corporate modernist skyscrapers (think Mies van der Rohe’s Seagram Building, SOM’s Lever House, and so on), many contemporary office skyscrapers are still designed with traditional glass curtain walls that have low insulation and cause overheating from unnecessary direct sunlight. Bjarke Ingels Group (BIG) conjured an otherworldly alternative for Shenzhen International Energy Mansion: a
For nearly 20 years, EarthCam has documented projects by many of the world’s top design firms: Zaha Hadid Architects, Bjarke Ingels Group (BIG), Foster + Partners, Gehry Partners, LLP, The Ateliers Jean Nouvel, Renzo Piano Building Workshop, Shigeru Ban, Snøhetta, and Weiss/Manfredi. The company, founded in 1996, is a global leader in providing webcam content, technology, and services. An expansion
The sculpture studio facility for the University of Arkansas, a design collaboration between Modus Studio and El Dorado Inc., is the first completed building for a new remote arts and design district for their campus. The project expands an existing pre-engineered metal building warehouse, through selective renovation and addition, into a simple, refined form. It provides natural daylight for
From biodomes to Disney resorts, “Sheds” and stadiums, ethylene tetrafluoroethylene, better known as ETFE, has become the material of choice for architects designing a venue for the spectacular. Appealing to designers as an affordable, translucent building skin, the material is now the go-to polymer for flamboyant facades. The Architect’s Newspaper (AN) spoke to three firms leading the
Vitrocsa is the Original, slim profile sliding system, invented in Switzerland in 1992. Also known as The Invisible Wall System, the Vitrocsa system features the slimmest profiles in the world and is the choice of Pritzker Prize winning architects. Vitrocsa is manufactured in the US from Swiss made profiles.
Inspired by a military camouflage technique dating back nearly 100 years, DAZZLE is a permanent public artwork commissioned by San Diego County Regional Airport Authority for San Diego International Airport’s Rental Car Center. The project, delivered by art team Ueberall International (Nikolaus Hafermaas, David Delgado, Dan Goods, and Jeano Erforth), was made possible through a
[et_pb_section admin_label=”section”] [et_pb_row admin_label=”row”] [et_pb_column type=”4_4″] [et_pb_text admin_label=”Text”] Washington, D.C. has a vibrant architectural culture, not limited to the neoclassical masonry of government buildings and major museums. The upcoming Facades+AM conference gives the District design community a chance to share ideas on building envelopes’ contributions to sustainability and occupants’ quality of life. Compressed into the morning
Located in Dublin’s historic D4 district, Eaton House serves as Eaton Corporation’s new global headquarters. It is located in an early 19th-century Georgian neighborhood containing a mix of residences, small businesses, parks, and embassies. The project occupies the site of five original terrace houses dating to 1830. A new building replaced these houses in 1970 following their demolition. This
Snøhetta’s design for the Faculty of Fine Art, Music and Design (KMD) consolidates six previously scattered academic buildings into one multi-use cross-disciplinary building. The cultural landmark offers new public space and symbolic connectivity between the university and its Norwegian town. The architects sought to produce a facility that offered an “ideal and malleable space for artistic expression.” They
Over sixty years ago the original Wilshire Grand Hotel opened as the Hotel Statler, thanks to the City of Los Angeles, which issued the largest single building permit in their history for the construction of the $15 million project. That landmark legacy continues today, as the new 1,100-foot-tall Wilshire Grand tower lays claim to being
Located adjacent to the New York State Pavilion—the host of the 1964 World’s Fair—the USTA Billie Jean King National Tennis Center hosts the annual US Open Tournament, one of the oldest tennis championships in the world. In an effort to better utilize the sports campus, Detroit-based ROSSETTI developed a master plan to move the Grandstand
Richlite-clad museum expansion inspired by industrial context and Old West art collection. Commissioned to craft an extension to the Antoine Predock–designed Tacoma Art Museum, Olson Kundig Architects sought inspiration in both the history of the site and the art collection itself. Located in the city’s Union Depot/Warehouse historic district, the museum is surrounded by brick
Marc Jacobs flagship store features a tripartite facade of aluminum, tile, and glass. Commissioned to design Marc Jacobs‘ flagship Tokyo store, Jaklitsch/Gardner Architects‘ first order of business was to rectify the desire for an iconic urban presence with strict local regulations. To make the 2,800-square-meter shop more visible from nearby Omotesando Street, the architects took
Modular self-shading system delivers budget-friendly environmental performance. Tapped to design the facade for the HUB-1 office building at Karle Town Centre in Bangalore, India, New York–based Merge Studio faced a two-pronged challenge: crafting an efficient envelope that would beat the heat without breaking the developer’s budget. Moreover, the architects (whose role later expanded to include

