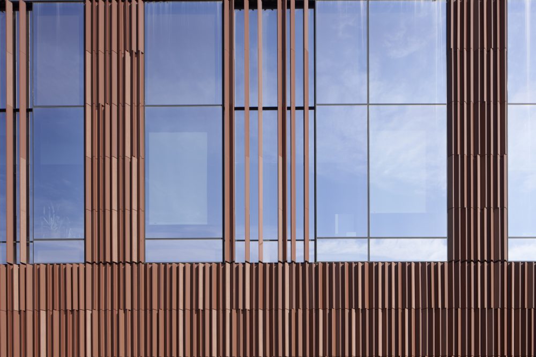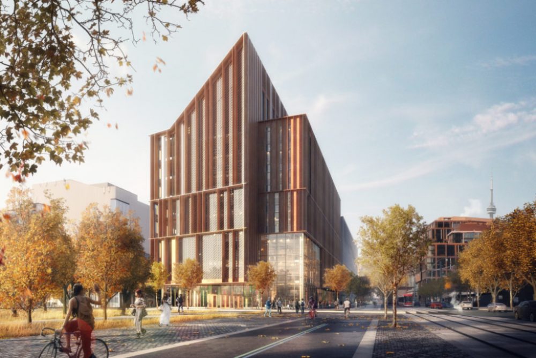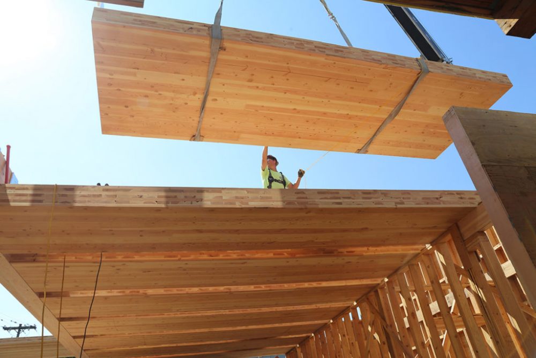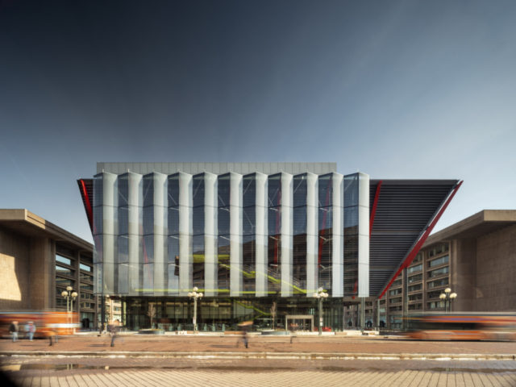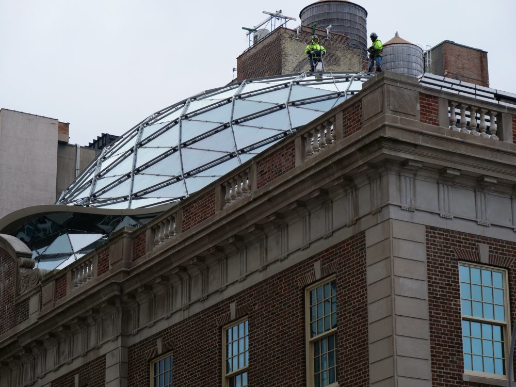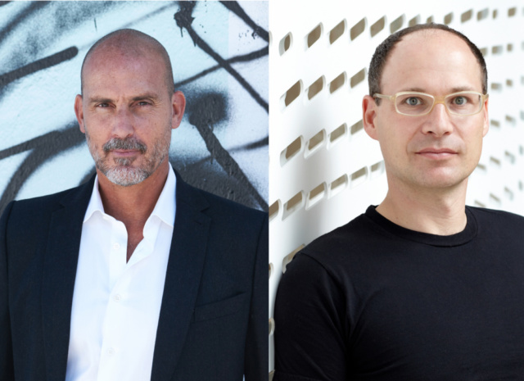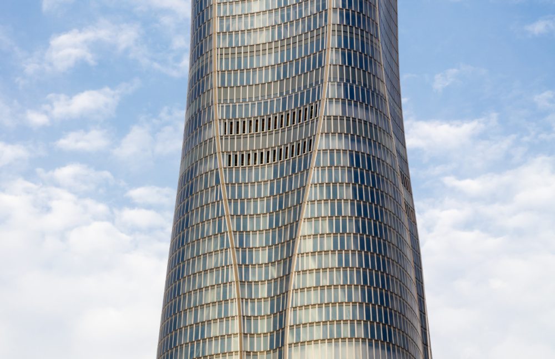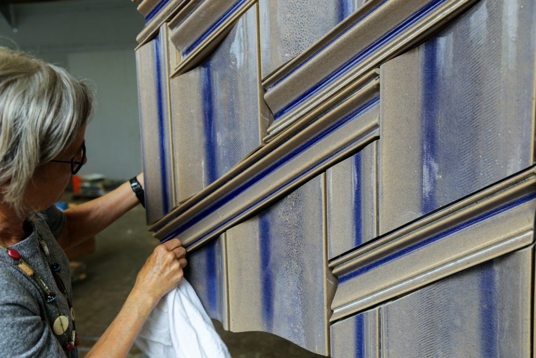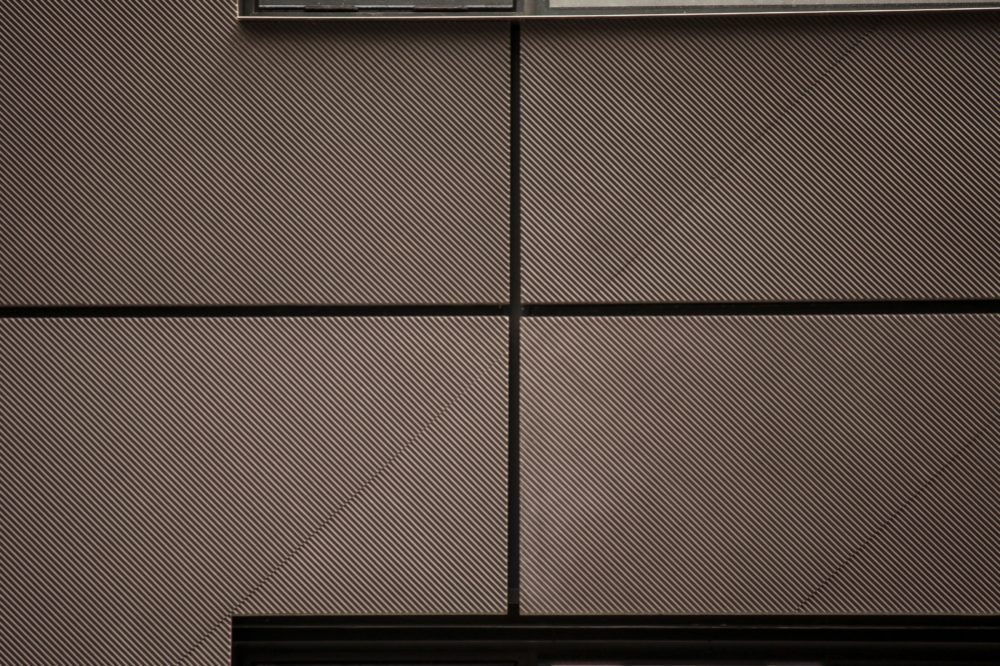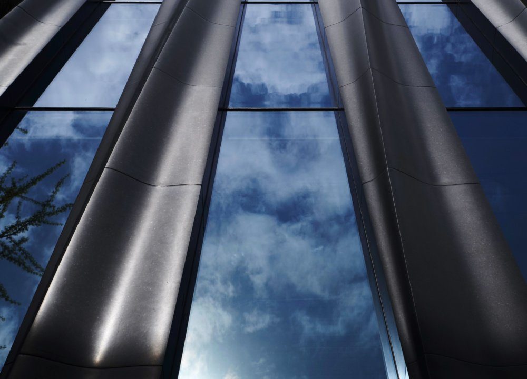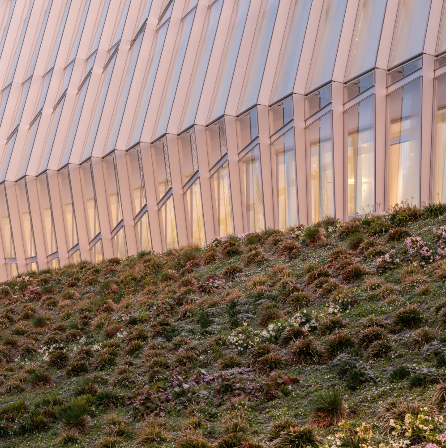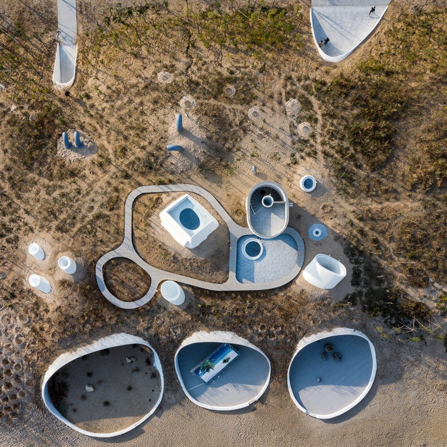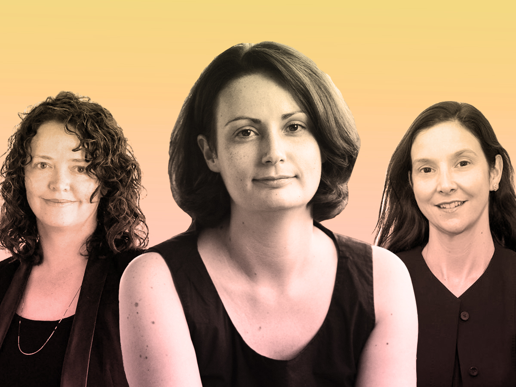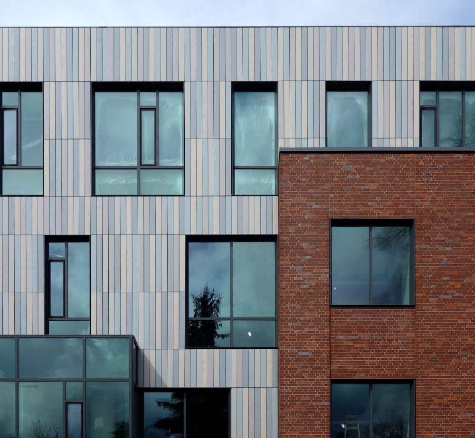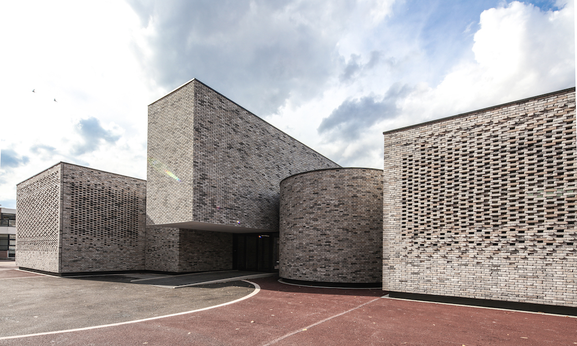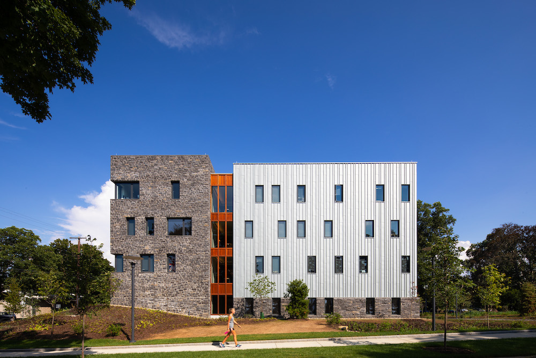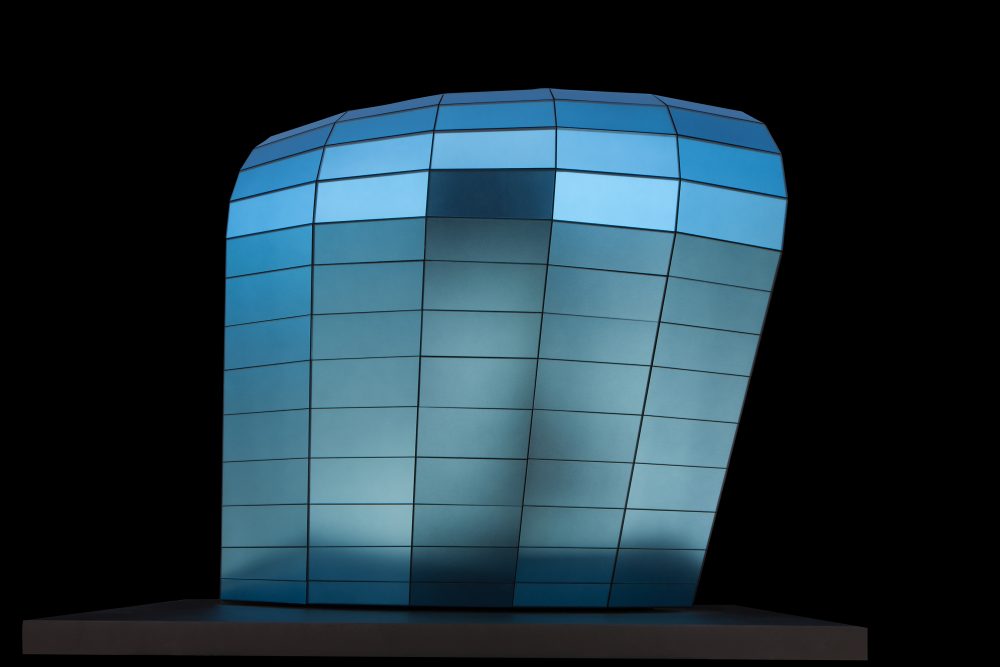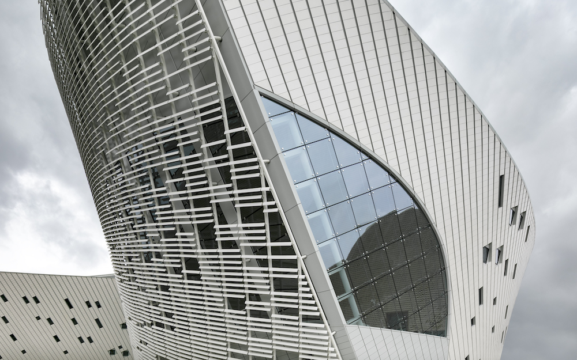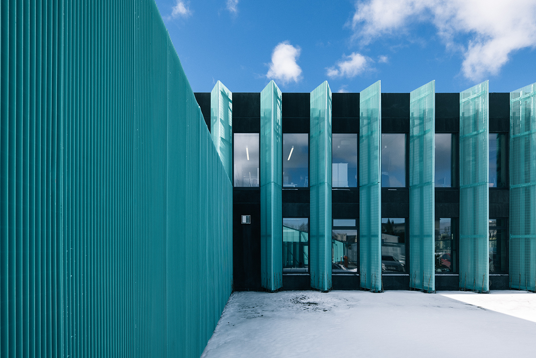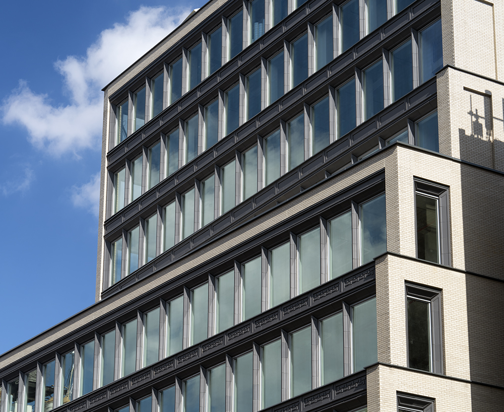Located in the University of Michigan’s Ann Arbor campus, the Biological Science Building is a dual-purpose building housing both a biological science program and a museum of natural history. The nearly 300,000-square-foot building, designed by Ennead Architects, was constructed in two phases—the academic spaces opened in 2018 and the museum in 2019—and enclosed with a corrugated terra-cotta rain screen and
AN surveyed some of the leading practices in timber structure and facade engineering about the most innovative projects they worked on over the past year. Their responses highlight advanced applications of timber, ranging from a hybrid tower underway in Canada to greenhouse domes popping up in China. Paul Fast Founding Partner, Fast + Epp Perhaps the most groundbreaking
The Pacific Northwest is home to a thriving architecture and design community that is shaping the industry across the country. The upcoming Facades+ AM conference July 21 will highlight notable projects within the state and region; ranging from a diverse spate of recently completed expansions to the University of Oregon campus to the ongoing proliferation of mass timber on
As the nation’s capital, Washington, D.C., is home to a thriving architectural culture, grounded in both historic and contemporary design. The upcoming Facades+ AM conference on February 20 will provide a forum for the city’s design community to dive into the intricacies of some of the region’s most significant architectural projects. The conference is co-chaired by Hickok Cole, a local
On January 31, The Architect’s Newspaper’s Facades+ conference series is returning to San Francisco. The conference co-chair is EHDD, a Bay Area firm with particular expertise in sustainable design. The morning is split into three panels discussing the resilient design features of 181 Fremont and The Exchange; the complex facade assemblies of Mira Tower and 950 Market Street; and
The neo-Georgian Tammany Hall located on the northeastern corner of Union Square has assumed multiple identities over the course of its nearly century-long existence: It has been the home of the notoriously corrupt Society of St. Tammany, a union headquarters, and a theater and film school. Now, BKSK Architects and BuroHappold Engineering are leading the conversion of the building into a
From November 14 to 15, Facades+ LA will bring regional, national, and international leaders of the AEC industry to Southern California for the fifth year in a row. Hosted by The Architect’s Newspaper and co-chaired by Gensler’s local office, the conference is split between a full-day symposium and a second day of hands-on workshops. Conference keynotes include MVRDV principal Fokke Moerel and Rojkind Arquitectos principal Michel Rojkind. Other participants at
For what will be the eighth-tallest building in the world when finished in Tianjin, China, later this year, SOM didn’t want to do a by-the-numbers glass facade. Which is good, because the designers couldn’t have even if they wanted to—the Tianjin CTF Finance Centre’s convex and concave surfaces, along with its tapered shape, meant to help shed
Now in its fourth consecutive year, the Architectural Ceramic Assemblies Workshop (ACAW) has reached a new level of maturity. The annual conference, hosted in Buffalo, New York, counted a total of nine teams hailing from leading architectural and engineering firms across the country. For attendees, the gathering is an opportunity to part the veil behind the
Tribeca is consistently ranked as one of the most expensive neighborhoods in New York City, so it perhaps comes as no surprise that non-landmarked lots throughout the area are being snatched up and redeveloped for commercial or residential purposes. 30 Warren Street, which is currently wrapping up construction, is located on a northeastern corner of Church
Due to be completed in 2019, 277 Mott Street is a seven-story, retail infill project that offers a contemporary vision of contextual development in Manhattan’s Lower East Side. Designed by the New York-based Toshiko Mori Architect—whose office is located just a few blocks away—the project features a custom-fabricated CNC-milled dark granite facade with vertical ribbons
Positioned adjacent to Lake Geneva and the Parc Louis Borget, the Olympic House is located on the outskirts of Lausanne, Switzerland. Opened in June 2019, the objective of the building’s scheme was to bring the International Olympic Committee‘s hundreds of employees, spread across the city, under one roof. The project—which began as a competition in 2012—was led
On a beach in northern China, light cannons emerge from the tops of a dune, hinting at a structure buried beneath the sand like a lost Courbusian villa. But the Ullens Center for Contemporary Art Dune Museum (UCCA Dune) is neither lost nor buried, but carved into the sands of Bohai Bay by the Beijing-based
Topic Legend Heading toward decarbonization Technological change Inspiration Special Projects Material innovations—laminated glass and stone Trends in facade design We surveyed the leading women in the facade design and manufacturing industry and asked: What do you find most interesting about facade innovation today? What are you working on now and what do you think we
Tykeson Hall, currently wrapping up construction, is nestled in the center of the University of Oregon’s Eugene campus. Designed by Portland’s OFFICE 52 Architecture, the intervention consolidates classrooms, academic advisors, counseling, and tutoring for nearly 23,000 students under one roof. The 64,000-square-foot academic building carefully inserts itself into the campus with a variegated terra-cotta and brick facade with moments of glass curtain
Located on a prominent site within the town of Saint-Quentin-en-Yvelines, 20 miles from the center of Paris, the Elancourt Music School is a weighty two-story structure clad in hand-made bricks that stagger to create a series of apertures to illuminate interior spaces. The nearly 10,000-square-foot project was designed by Paris-based Opus 5 Architectes and completed in October 2018. Saint-Quentin-en-Yvelines is
The parking garage is a starkly utilitarian typology that has been an unlikely subject for some of the world’s highest-profile architects; everyone from Frank Gehry to Herzog and de Meuron has tried their hands at a high-design car park. Now, New York–based computational design and digital fabrication studio MARC FORNES / THEVERYMANY has brought a designer parking garage to Charlotte, North Carolina, with Wanderwall, an
Convention centers owe their flexibility to their large, open floor plans. However, cladding and design often relegate these spaces into artificially illuminated and difficult to navigate venues for users. Estudio Herreros and Consorcio Bermudez Arquitectos’s Ágora-Bogotá, located in Colombia’s capital, responds to this stylistic quagmire with a multifaceted glass facade consisting of ten different treatments and electronically-controlled gills. Facade
College dormitories are sometimes drab affairs, utilitarian in their design and timid in their expression. But Deborah Berke Partners’s (DBP) Dickinson College High Street Residence, completed in September 2018, uses a limestone masonry and paneled-zinc facade to create a bright and confident presence on campus. Facade Manufacturer Rheinzink Knight Wall Rolling Rock Building Stone Duratherm ArchitectsDeborah Berke Partners
In California’s Long Beach, a new biomorphic mass has surfaced along the waterfront. The semi-reflective blue structure is not a beached endangered species, but the Esherick Homsey Dodge and Davis (EHDD)–designed Pacific Visions wing of the Aquarium of the Pacific. The 29,000-square-foot project, which is set for a May 2019 public opening, features a triple-laminated glass facade
Five years ago, Fuzhou hosted an international competition for a new cultural center to affirm the city’s as a premier destination along the Strait of Taiwan and the East China Sea. Opened in October 2018. The Strait Culture and Art Centre is a five-pronged complex on the banks of the Minjiang River designed by Helsinki and Shanghai-based PES-Architects.
Opened to the public in December 2017, West-Line Studio’s Shui Cultural Center is an imposing complex located in a valley within China’s rugged Sandu Shui Autonomous County. The complex, consisting of three single-gabled halls and a monumental tower, is a formidable display of timber-pressed concrete covered in pitched copper plates. Facade Manufacturer Changsha Di Kai Construction Engineering Co., Chongqing Zhongbo
Estonia-based architectural practice molumba has enlivened a suburban office block with a unique concrete and aluminum screen assembly. The project was commissioned by AS Elering—the nation’s largest transmission systems operator for electricity and natural gas—as a dramatic, three-fold expansion of the preexisting structure in Mustamäe, a southwestern neighborhood in the nation’s capital of Tallinn. Facade
Morris Adjmi Architects has just completed its wedge-shaped 363 Lafayette mixed-use development in New York City. The project is located in the heart of the NoHo Historic District, a context known for its mid-rise store-and-loft buildings clad in detailed cast iron and stone. Facade Manufacturer Boston Valley Terracotta, Belden/Tristate Brick, Vitro Glass, Tristar Glass Architects Morris Adjmi Architects
