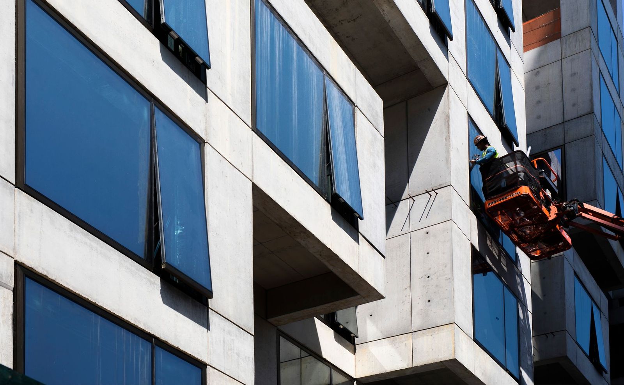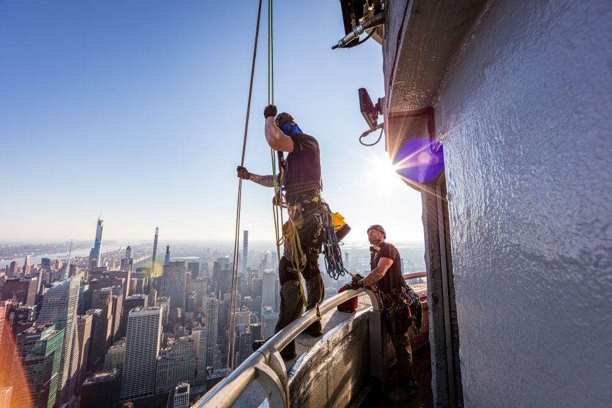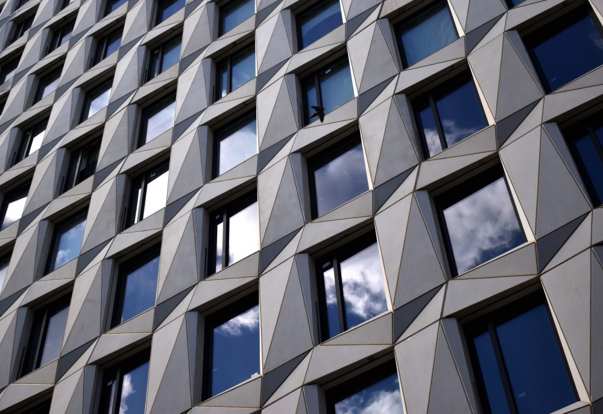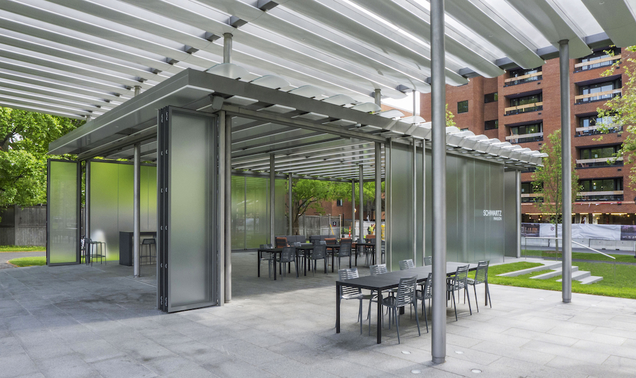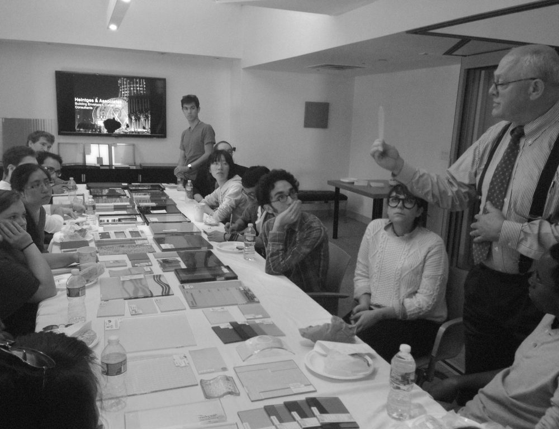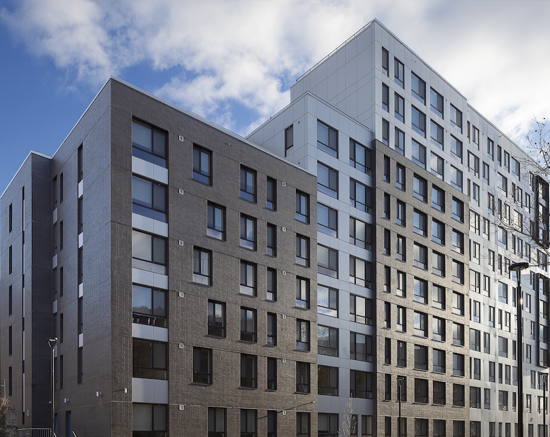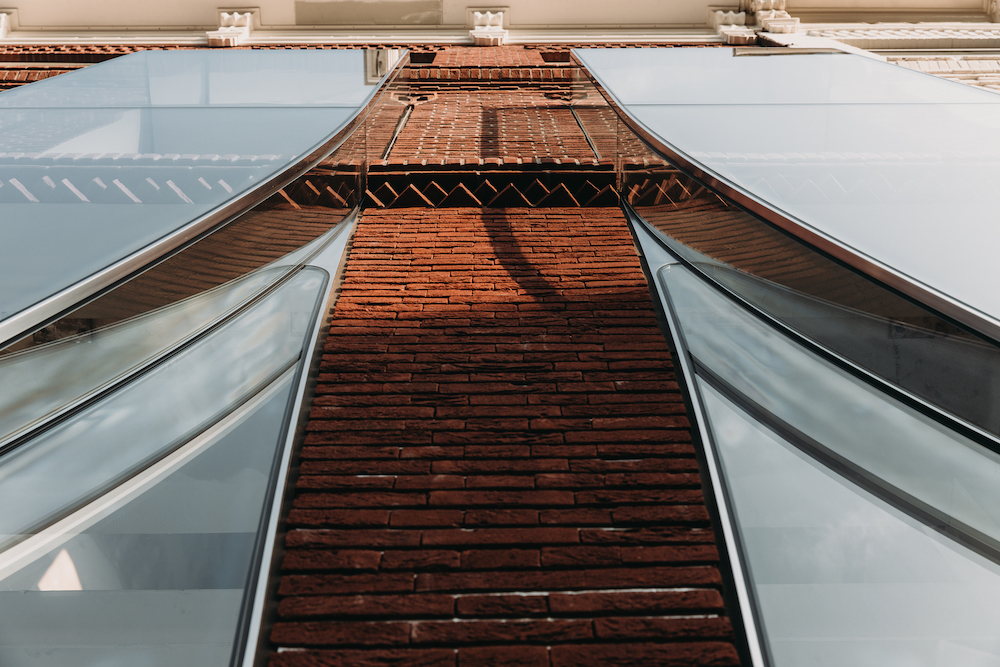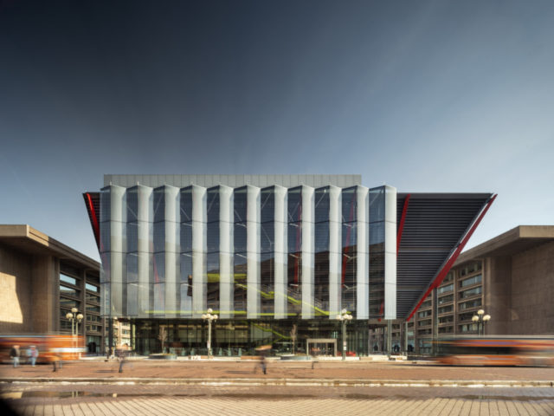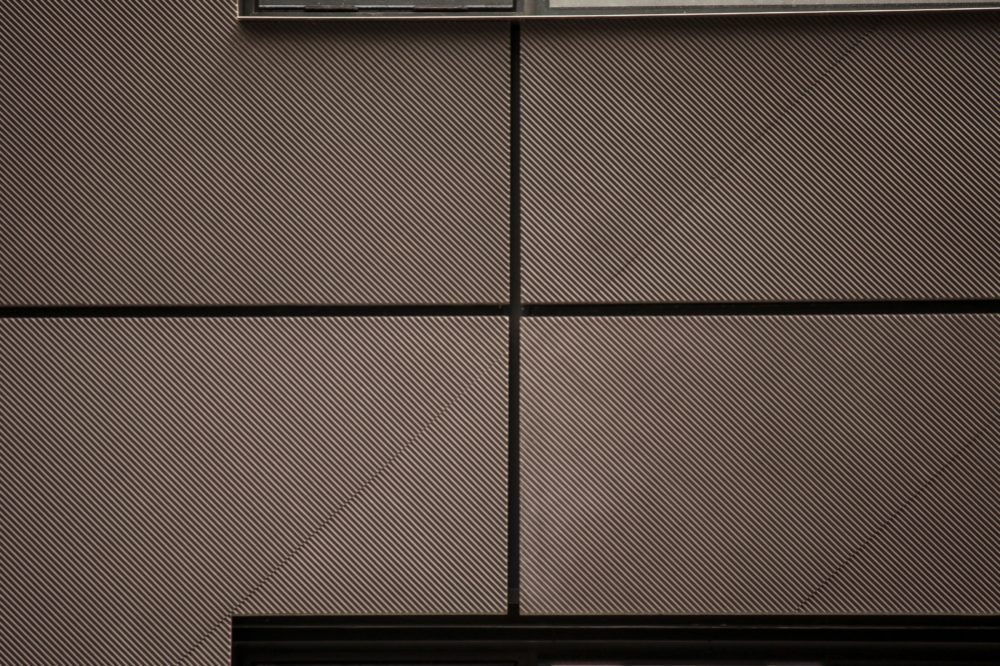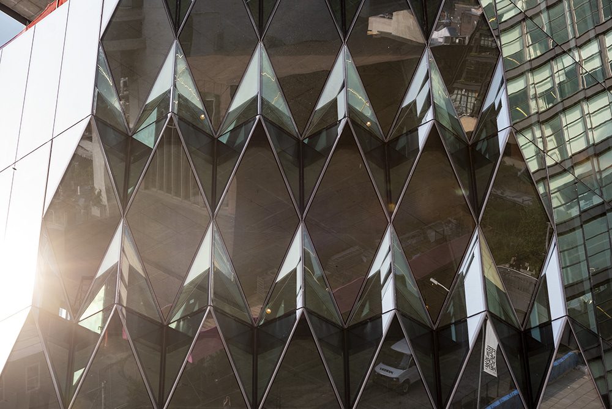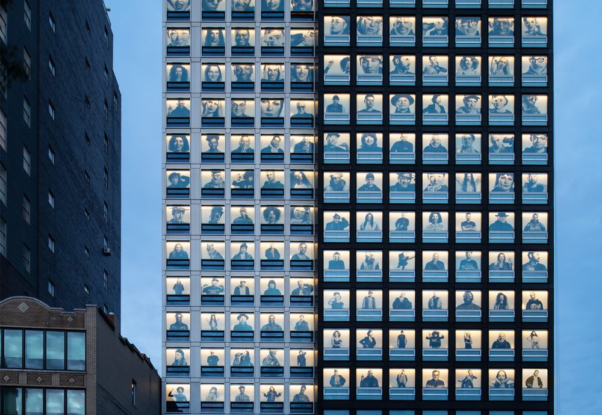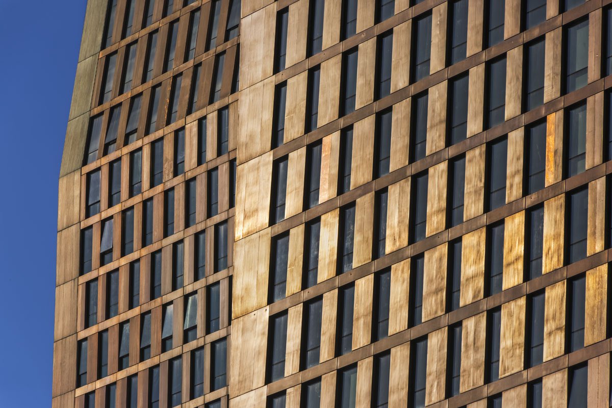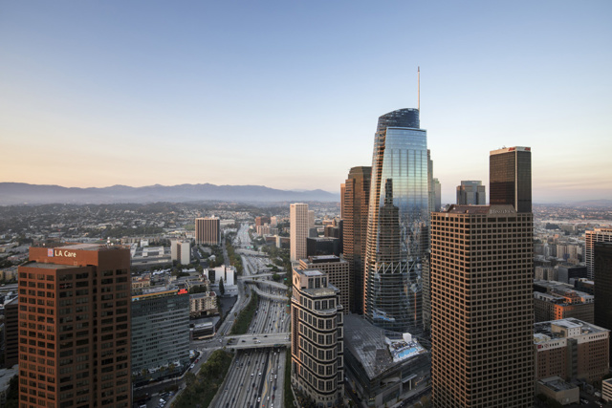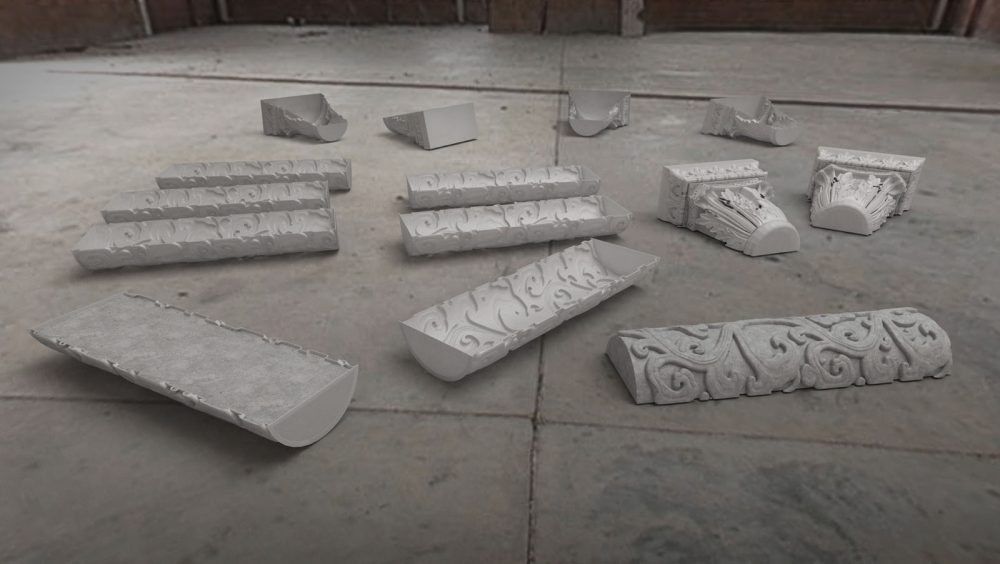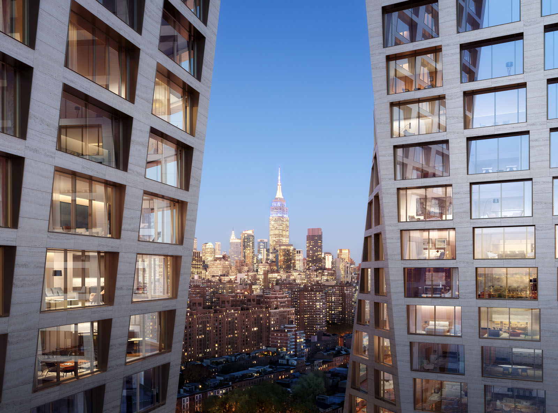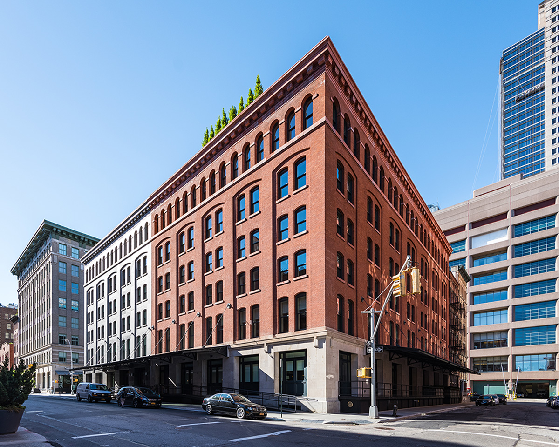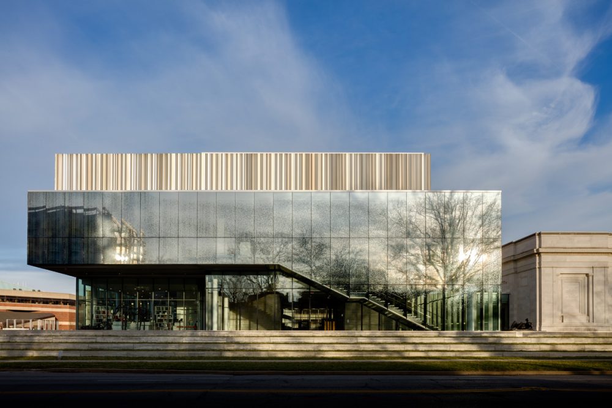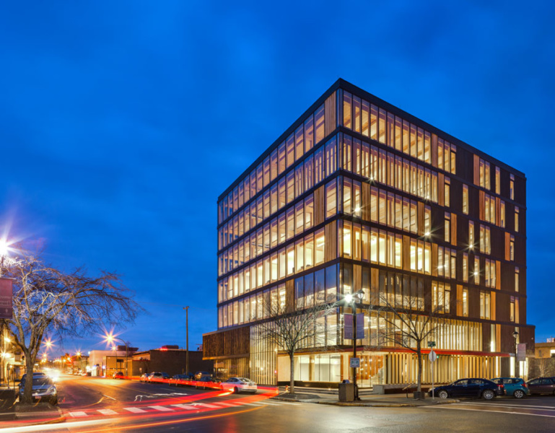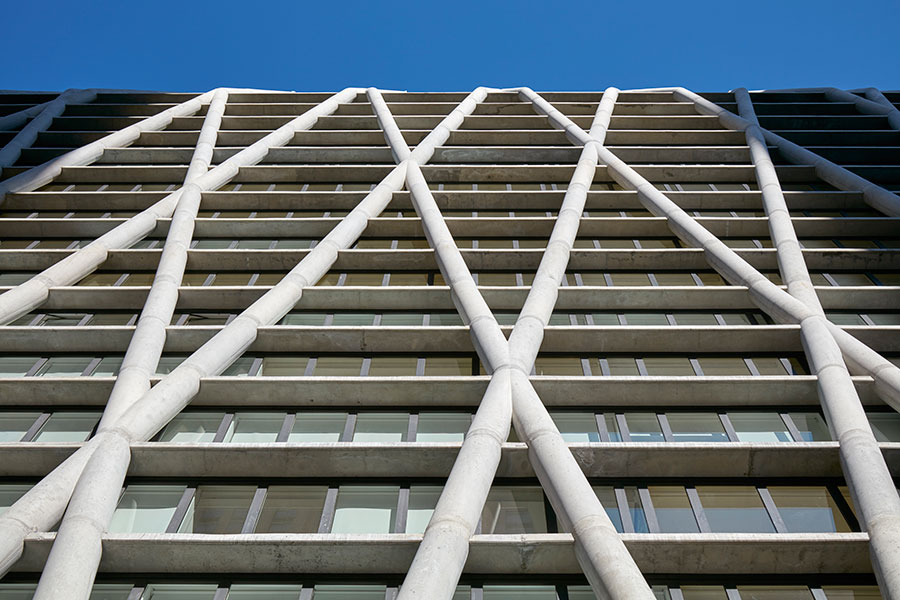Paul Schulhof, AIA Paul Schulhof is a partner at the architecture firm of Tod Williams Billie Tsien Architects + Partners (TWBTA). He joined TWBTA in 1999 and became the third partner in the practice in 2013. Paul has been a Partner on a wide range of projects including the Obama Presidential Center in Chicago, the
Dumbo, Brooklyn has seen a myriad of new development—mixed-use and residential alike—flood the neighborhood in the past few years. With glistening glass complexes for luxury housing and new odes to its industrial history, the area located between the Manhattan and Brooklyn bridge is home to bustling activity on the waters of the Hudson River.
New York City’s skyline is forever adapting, thrusting ever higher upwards as a jostling amalgam of evolving styles and forms. Although surpassed in height by more recent projects such as SHoP Architect’s 111 57th Street and KPF’s One Vanderbilt, Shreve, Lamb & Harmon’s Empire State Building remains the city’s penultimate skyscraper and icon from the art deco era. The mooring mast,
DXA Studio, an architecture and design firm founded in 2011 by Jordan Rogove and Wayne Norbeck, is pushing forward with projects of increasing scale and complexity across New York City. One such project is The Maverick, a 20-story tower located on the northern border of Chelsea which recently wrapped up facade installation. The tower houses
Tucked beneath a stately London planetree in Harvard Business School’s new quadrangle in the Allston area of Boston is a 4,168-square-foot contemporary structure that brings a laid-back, informal sensibility to the famously buttoned-up, McKim, Mead & White–designed campus. Outfitted with a gas-powered fire feature, a bar, and Adirondack chairs aplenty, the Schwartz Pavilion functions as a breakout space for large
Robert Heintges is an influential architect and teacher who has advanced envelope design through his eponymous practice, Heintges & Associates, and through his teaching at Columbia GSAPP and Rice Architecture. This interview is part of my effort to document how different forms of specialized design expertise inform multiple architecture practices at once, and produce unstable forms of architectural authorship.
The design and construction of affordable housing in New York is a formidable task; between labor and material costs, and the hurdles of municipal zoning and housing regulation, even the grandest of projects are budget engineered into imitations of the original concept. Magnusson Architecture and Planning’s (MAP) St. Augustine Terrace, a low-income residential tower located in the Bronx, challenges
Completed in December 2019, The Looking Glass is a four-story mixed-use renovation for developer Warenar Real Estate that offers a thoughtful solution for merging contemporary design within the centuries-old Museum Quarter of Amsterdam. Designed by Dutch architectural practice UN Studio, the approach addresses both the contextual and use demands of the site with finely curved glass panels and well-crafted
As the nation’s capital, Washington, D.C., is home to a thriving architectural culture, grounded in both historic and contemporary design. The upcoming Facades+ AM conference on February 20 will provide a forum for the city’s design community to dive into the intricacies of some of the region’s most significant architectural projects. The conference is co-chaired by Hickok Cole, a local
Tribeca is consistently ranked as one of the most expensive neighborhoods in New York City, so it perhaps comes as no surprise that non-landmarked lots throughout the area are being snatched up and redeveloped for commercial or residential purposes. 30 Warren Street, which is currently wrapping up construction, is located on a northeastern corner of Church
The most recent addition to an already impressive collection of architectural characters inhabiting New York City’s High Line, 40 Tenth Avenue offers a sculpted massing that will maximize its solar exposure along the public park. The project, led by Studio Gang, is situated between the Hudson River and the High Line, with a primary west-facing orientation. To
Topic Legend Heading toward decarbonization Technological change Inspiration Special Projects Material innovations—laminated glass and stone Trends in facade design We surveyed the leading women in the facade design and manufacturing industry and asked: What do you find most interesting about facade innovation today? What are you working on now and what do you think we
Modular construction is gaining steam in New York City, with the technique being utilized for new projects ranging from affordable housing to academic facilities. In September 2018, modular technology reached a new height with the tallest modular hotel in the United States, the 21-story citizenM New York Bowery located in Manhattan. For the modular units, Concrete Architectural Associates,
The aptly named American Copper Buildings, two copper-clad towers designed by SHoP Architects on Manhattan’s First Avenue between East 35th and 36th Streets, rise to 48 and 41 stories respectively. The two towers, “bent” in the middle, are linked by the first new sky bridge in New York City in more than 80 years. Facade Manufacturer Jangho, ELICC Group ArchitectsSHoP Architects Facade
From October 25 to 26, Facades+ will bring local and national leaders of the architecture, engineering, and construction industry to Los Angeles for the fourth year in a row. The first day of the conference features keynotes by Thom Mayne, founding principal of Morphosis Architects; and Heather Roberge, principal of Murmur. Founded in 1972, Morphosis has spread its distinctive presence internationally. In recent
Since launching in New York City in 2012, AN Media Group’s Facades+ conferences have expanded rapidly. Hosted in nine cities, Facades+ attracted 2300 attendees in 2017 alone. This year, Facades+ is adding Denver, Minneapolis, Charlotte and Toronto to its location roster. Facades+ AM morning forums, 1 day and 2 day conferences provides leading voices in
A different conversation about the capabilities of 3D-printing is happening at edg, a New York architecture and engineering firm which focuses on technology-driven design and the restoration of buildings. For the past five years, edg has been engaged with research into the combination of 3D-printing technologies and methods of casting in concrete. Facade Manufacturer VoxelJet,
Bjarke Ingels Group’s twin rotating towers are under construction along the High Line in Manhattan’s Chelsea neighborhood. The Eleventh (also known as the XI) will include luxury residences, multiple restaurants, retail, an art area and a new public promenade adjacent to The High Line. The project joins nearby buildings by Frank Gehry, Jean Nouvel, and
Brought to you with support from <a href=”https://adserver.adtechus.com/adlink/3.0/5463.1/3973131/0/4/ADTECH;loc=300;key=key1+key2+key3+key4″ target=”_blank”><img src=”https://adserver.adtechus.com/adserv/3.0/5463.1/3973131/0/4/ADTECH;loc=300;key=key1+key2+key3+key4″ border=”0″ width=”234″ height=”60″></a> This new 33-unit condominium in New York’s historic Tribeca neighborhood is composed of two buildings, a restored and converted 1905 coffee and tea warehouse on Washington Street and a matching addition on Greenwich Street. The new building produces a “double negative” effect,
The Speed Art Museum, located in Louisville, Kentucky is the state’s oldest and largest art museum; it is a major cultural repository for the region. wHY Architecture’s concept to carefully and precisely intervene on the existing museum, described by the firm as “acupuncture architecture,” set the project apart from other proposals solicited by the
Brought to you with support from <a href=”https://adserver.adtechus.com/adlink/3.0/5463.1/4492570/0/4/ADTECH;loc=300;key=key1+key2+key3+key4″ target=”_blank”><img src=”https://adserver.adtechus.com/adserv/3.0/5463.1/4492570/0/4/ADTECH;loc=300;key=key1+key2+key3+key4″ border=”0″ width=”234″ height=”60″></a> Timber was the obvious choice for the Wood Innovation and Design Centre (WIDC). This sturdy carbon-storing material is increasingly an alternative to concrete or steel in mid-rises and “plyscrapers.” For a province-owned building in Prince George, British Columbia, mandated to use
Unbroken bands of window walls sit beyond an exterior concrete structural frame. Completed earlier this year, a new market rate rental building on Manhattan’s Upper West Side by Handel Architects features a striking exposed cast-in-place concrete diagrid “exoskeleton” structure. The system is designed in response to required zoning code setbacks that restrict building area to a
Ross Wimer, FAIA, leads AECOM’s national architectural design practice. His award-winning projects range from industrial design to city planning and super-tall buildings and have been built in 20 cities on five continents. He is known for exploring the link between architecture and engineering, and for an emphasis on the environmental performance of design. This broad
Benedict is an experienced Project Architect and Technical Director with a proven track record for delivering quality and effective solutions that maintain project design intent. Benedict’s responsibilities include full project involvement with deep experience with a wide verity of consultant disciplines. His outstanding technical and communication skills enable him to anticipate and quickly resolve issues,

