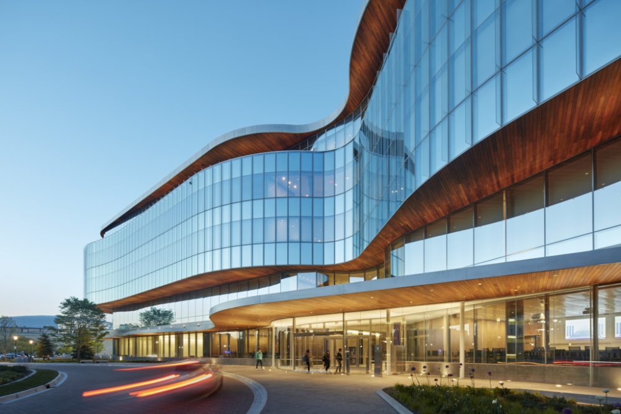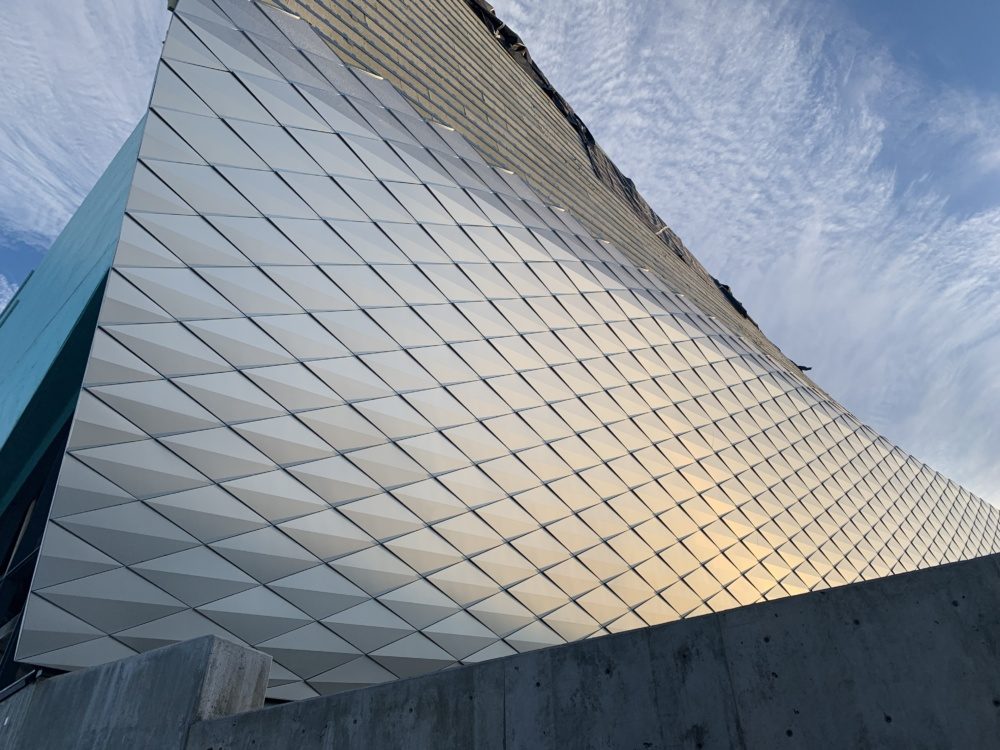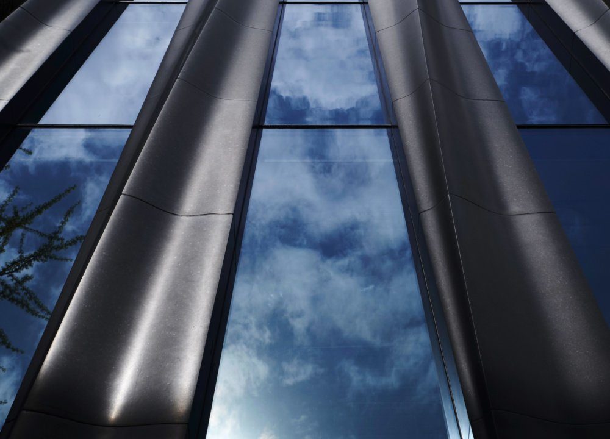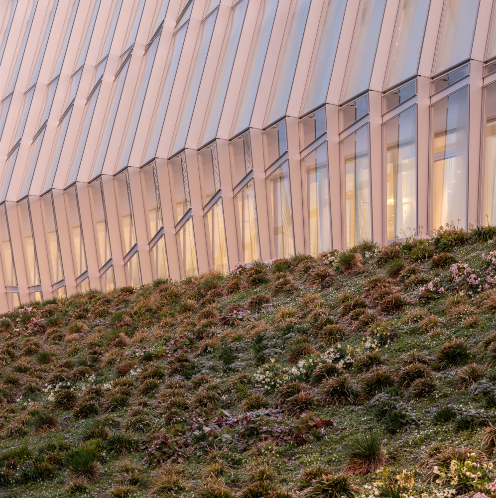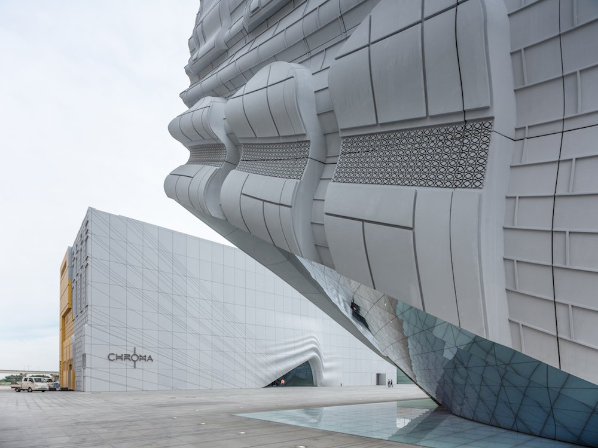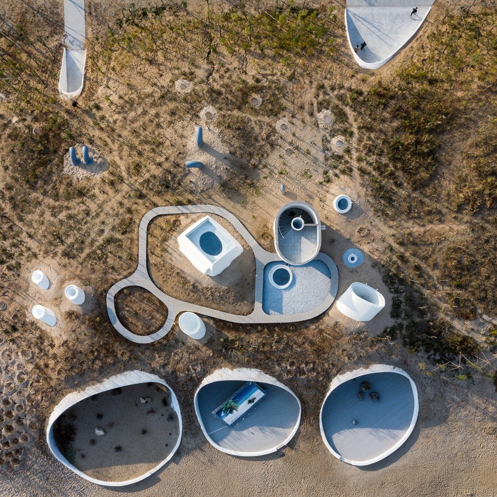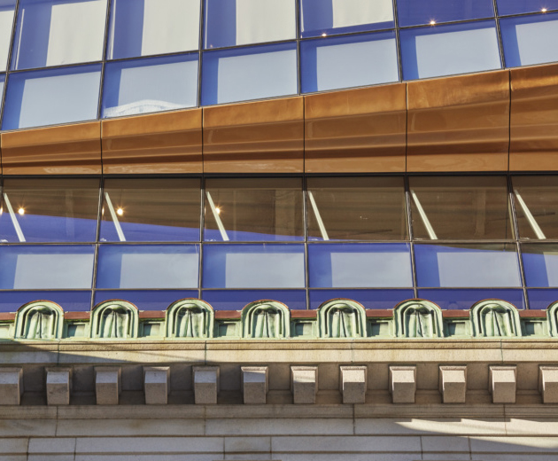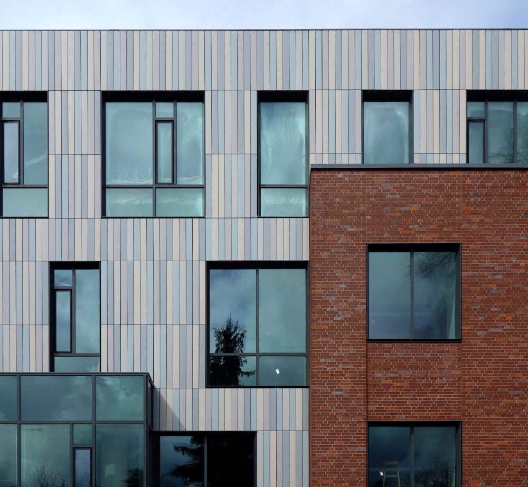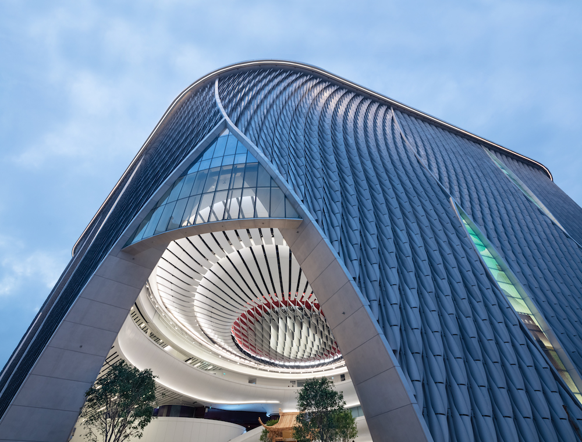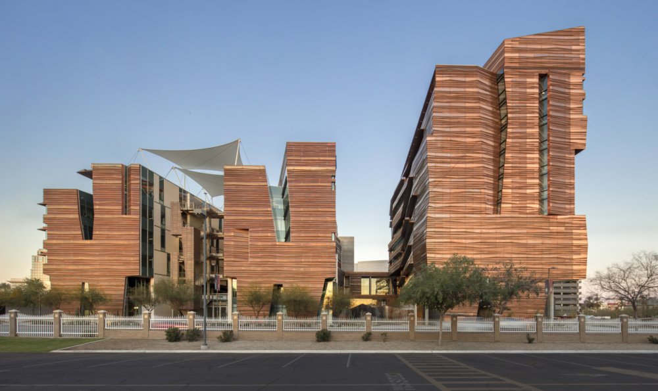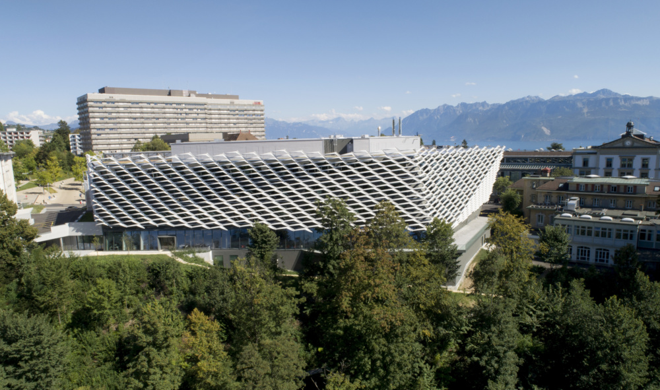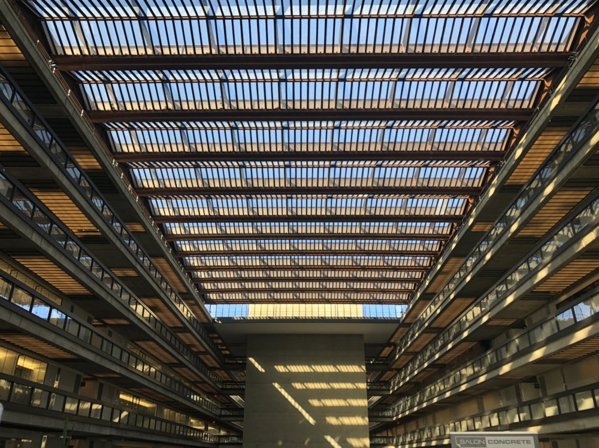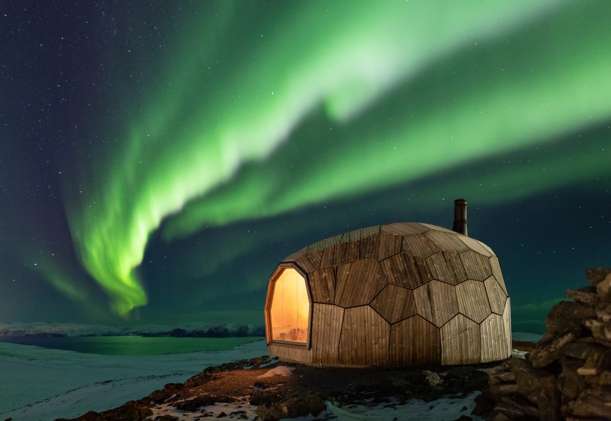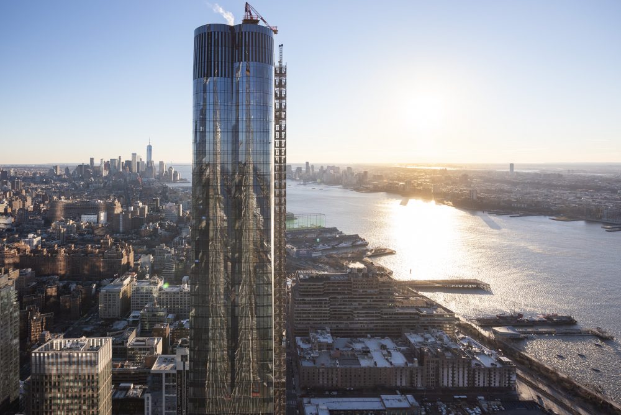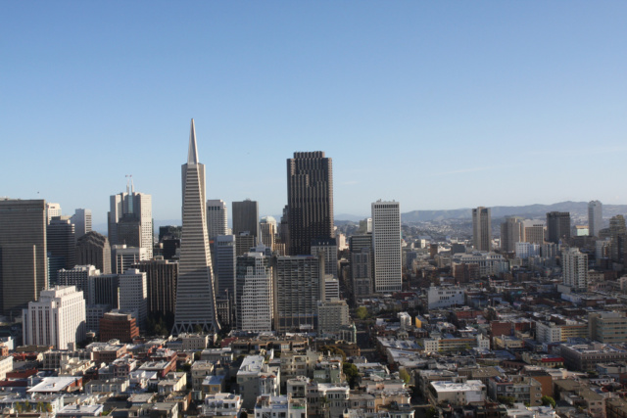On October 11, The Architect’s Newspaper is bringing Facades+ to Toronto for the first time to discuss the architectural trends and technology reshaping the city and region. Toronto’s KPMB, an architectural practice with a global reach, is co-chairing the conference. Panels for the morning symposium will discuss KPMB’s decades-long collaboration with Transsolar Klima Engineering, the proliferation of timber construction across Canada and
The United States Olympic and Paralympic Museum, located in the southwest corner of downtown Colorado Springs, Colorado, is being constructed as a 60,000-square-foot curatorial and event facility celebrating American Olympians. The project, designed by New York’s Diller Scofidio + Renfro(DS+R), with architect-of-record Anderson Mason Dale, was inspired by the movement of athletes; the massing propels upward with shingled
Due to be completed in 2019, 277 Mott Street is a seven-story, retail infill project that offers a contemporary vision of contextual development in Manhattan’s Lower East Side. Designed by the New York-based Toshiko Mori Architect—whose office is located just a few blocks away—the project features a custom-fabricated CNC-milled dark granite facade with vertical ribbons
Positioned adjacent to Lake Geneva and the Parc Louis Borget, the Olympic House is located on the outskirts of Lausanne, Switzerland. Opened in June 2019, the objective of the building’s scheme was to bring the International Olympic Committee‘s hundreds of employees, spread across the city, under one roof. The project—which began as a competition in 2012—was led
In Paradise City, a new entertainment and hospitality complex in Seoul, South Korea, MVRDV was faced with a unique challenge: design two contextual, expressive buildings without any windows—one an indoor theme park and the other a nightclub. The two new structures, known collectively as The Imprint, share an architectural language and echo the design of the
On a beach in northern China, light cannons emerge from the tops of a dune, hinting at a structure buried beneath the sand like a lost Courbusian villa. But the Ullens Center for Contemporary Art Dune Museum (UCCA Dune) is neither lost nor buried, but carved into the sands of Bohai Bay by the Beijing-based
On July 24, The Architect’s Newspaper is bringing Facades+ to Minneapolis for the first time to discuss facade trends within the city and beyond. Panels for the conference will highlight the recently completed Allianz Field stadium, perspectives on curtainwall systems by leading contractors and manufacturers in the region, and the challenges of high-performance design for
Architectural preservation is often cast as a zero-sum game; historic structures are either painstakingly maintained or demolished in favor of contemporary development. Arrowstreet’s Congress Square, a 530,000-square-foot project in Boston’s Financial District, provides an alternative solution for this quandary with the restoration and consolidation of an entire block of historic structures that integrates a contemporary glass addition with a fiberglass-reinforced plastic (FRP)
Microsol Resources has been delivering integrated solutions to the architecture, engineering and construction (AEC) industry for over 30 years. It is a recognized leader in building information modeling (BIM) technology solutions, as well as an Autodesk Platinum Partner with offices in New York, Boston and Philadelphia with a professional staff of BIM and CAD Applications
Tykeson Hall, currently wrapping up construction, is nestled in the center of the University of Oregon’s Eugene campus. Designed by Portland’s OFFICE 52 Architecture, the intervention consolidates classrooms, academic advisors, counseling, and tutoring for nearly 23,000 students under one roof. The 64,000-square-foot academic building carefully inserts itself into the campus with a variegated terra-cotta and brick facade with moments of glass curtain
The Xiqu Cultural Center, located in Hong Kong’s Kowloon district, was developed as a regional hub for traditional Chinese opera. The project, designed by Vancouver and Hong Kong–based architecture firm Revery Architecture, was inspired by the diaphanous theater curtains. About 13,000 curved aluminum fins, arranged as a series of waves, clad all of the structure’s elevations. The project rises as
Located on the northern border of Downtown Phoenix, Arizona, sits a new medical research building for the University of Arizona. The 10-story Phoenix Biomedical Sciences Partnership Building (BSPB), designed by CO Architects, joins their preexisting structure on the Biomedical Campus to combine lecture halls, research facilities, and public functions. The design of the building’s facade is intended
Behnisch Architekten’s AGORA Pôle de Recherche Sur le Cancer in Lausanne, Switzerland, overlooks the historic core of the centuries-old city from a prominent ridgeline within the city center, contorting itself into multiple planes of curtain wall shaded by a continuous band of aluminum apertures. As an approximately 240,000-square-foot cancer research institute, the complex’s program calls for easily navigable and well-illuminated
The Bell Labs Holmdel Complex, completed by Eero Saarinen in 1962, is a sprawling former research building clad in reflective glass and topped with a quarter-mile-long roof. After approximately a decade of real estate juggling, the property was purchased by New Jersey’sSomerset Development in 2013, which began an extensive renovation of the property, including the replacement of the
In 2015, the Norwegian Trekking Association announced a decision to construct two warming huts along the mountains that ring the town of Hammerfest to encourage hiking for both residents and tourists. The project brief called for a straightforward structure with a working wood-burning stove, an excellent view of the surrounding landscape, and suitability for the mountainous terrain. Norwegian-based practice
Diller Scofidio + Renfro (DS+R)’s first skyscraper, 15 Hudson Yards, is now complete after four years of construction. The 88-story residential tower fuses the largest cold-warped glass curtain wall in North America with a louver and limestone base. The tower is located on the southwestern flank of Hudson Yards‘s first phase located on 28 acres between 30th and
The San Francisco Bay Area is nourishing one of the country’s most active architecture scenes. Fueled by a booming technology sector, rapid population and commercial growth are delivering exciting new projects to the region. On February 7, The Architect’s Newspaper is gathering leading local and California-based design practices for Facades+ San Francisco, a conference on innovative enclosure projects across the
