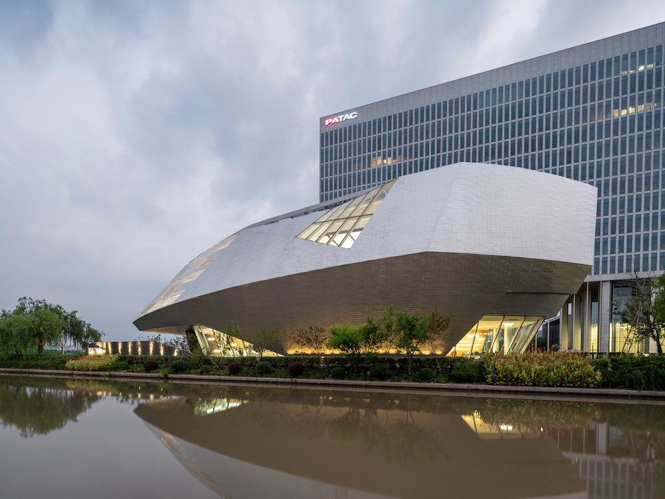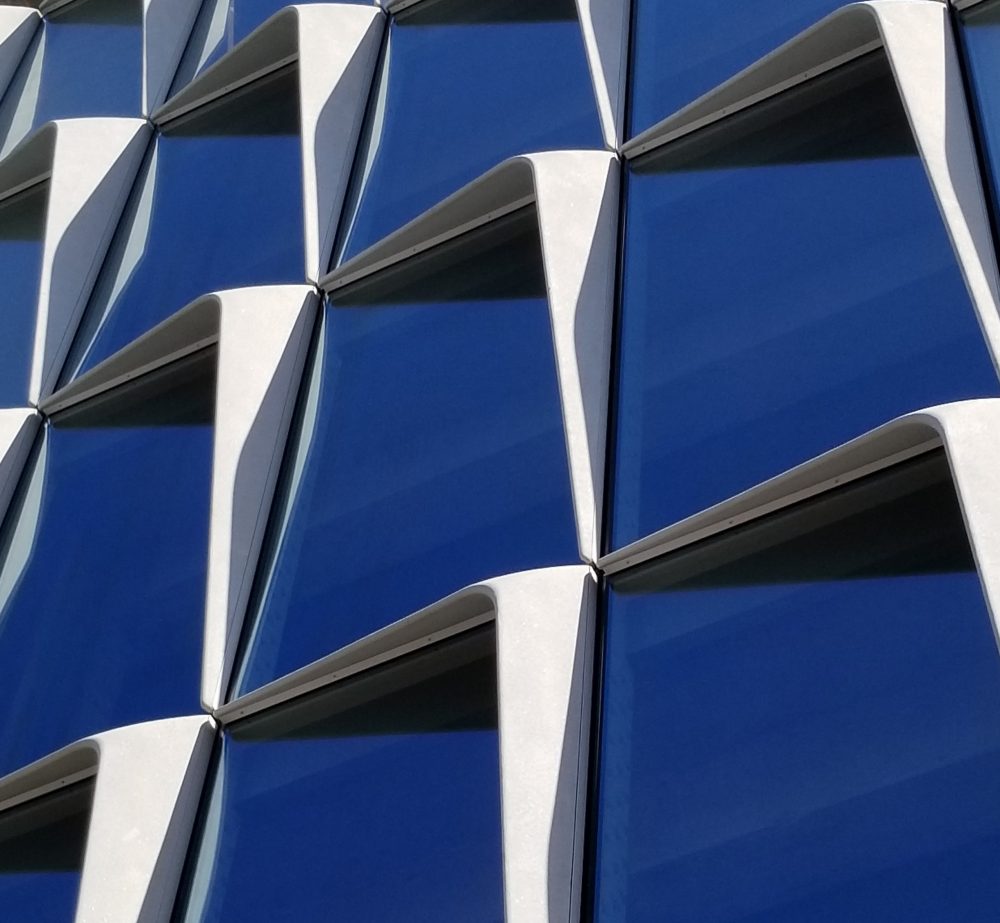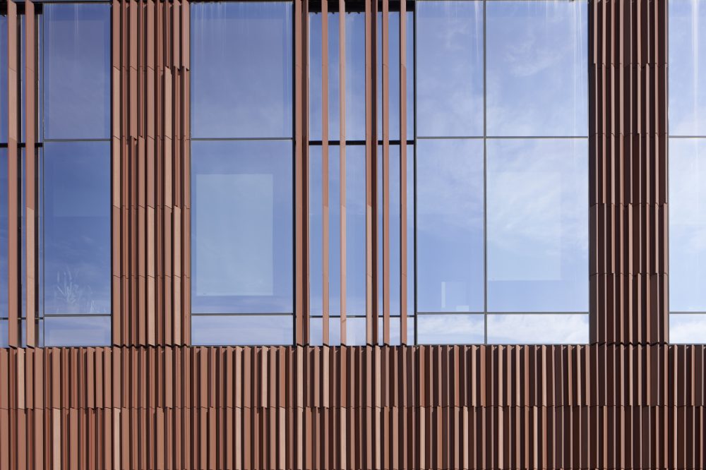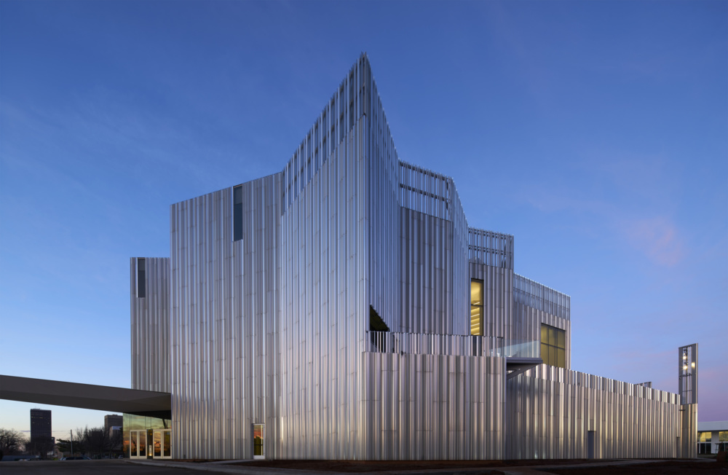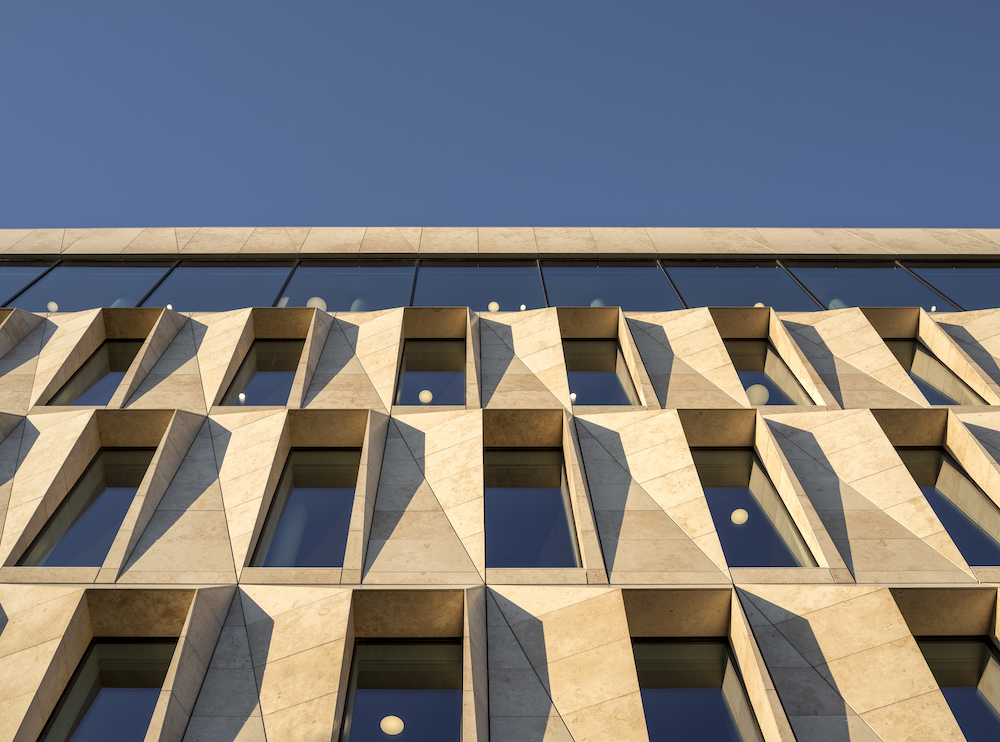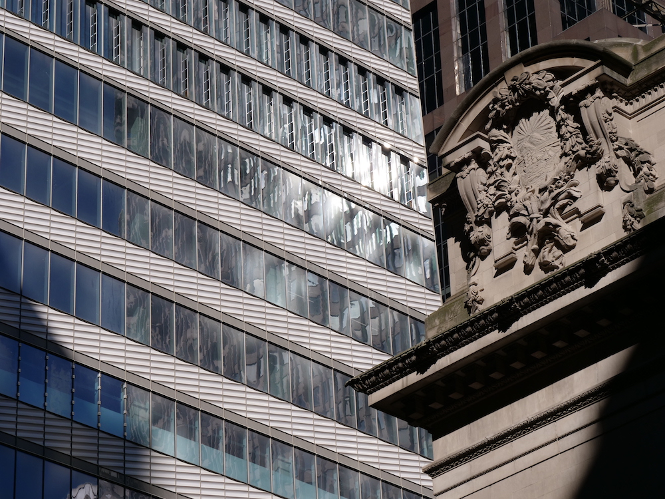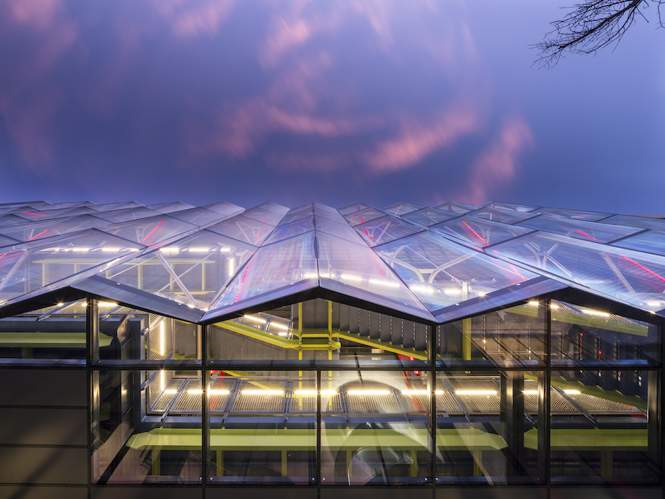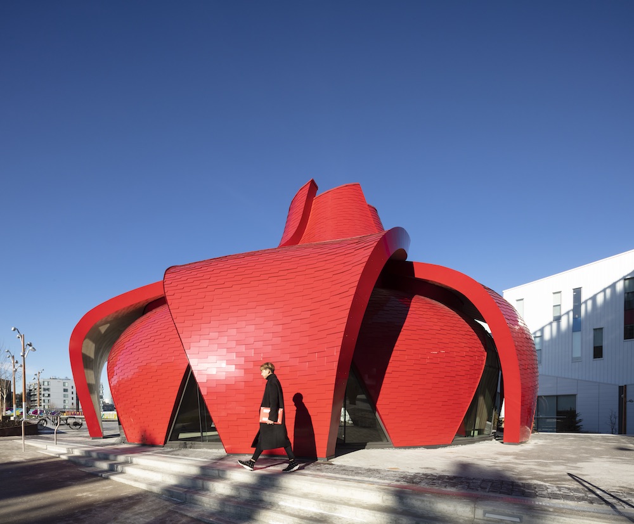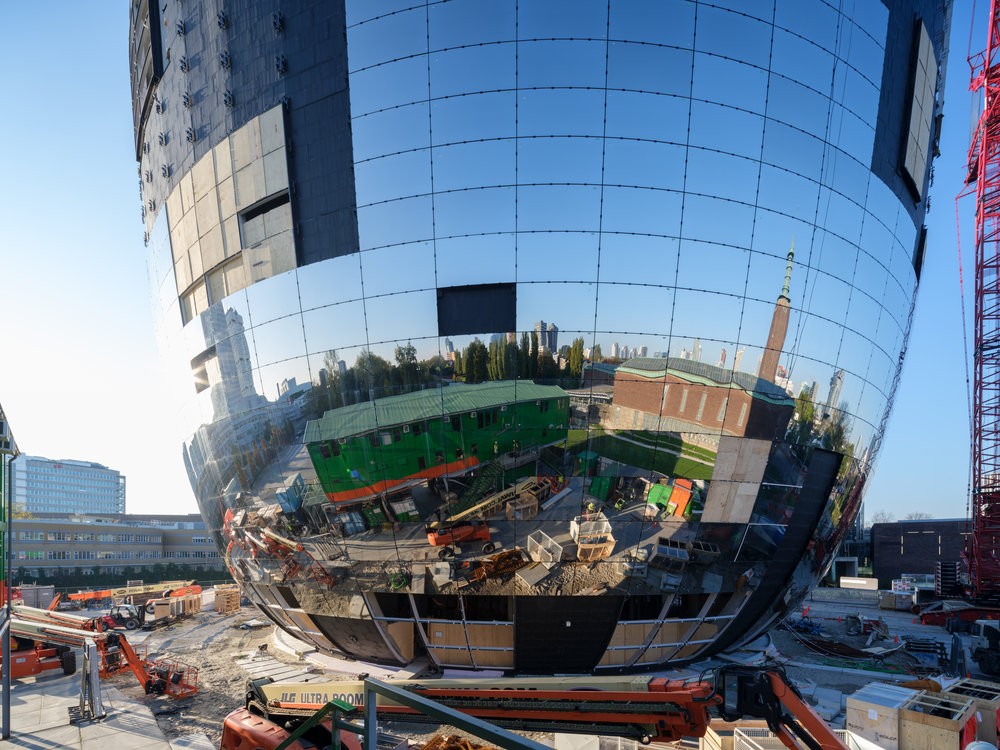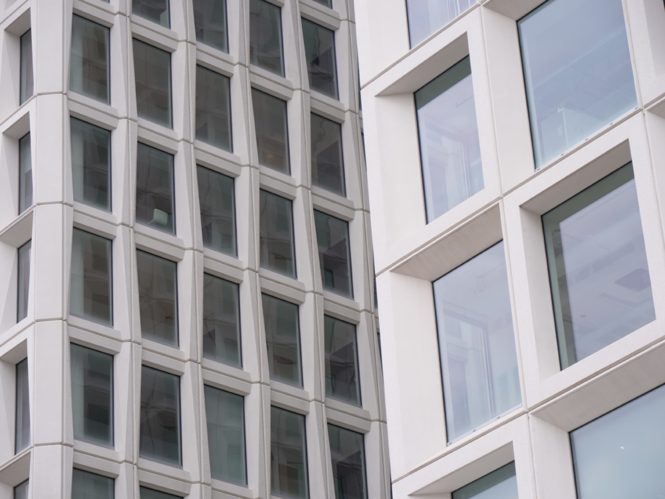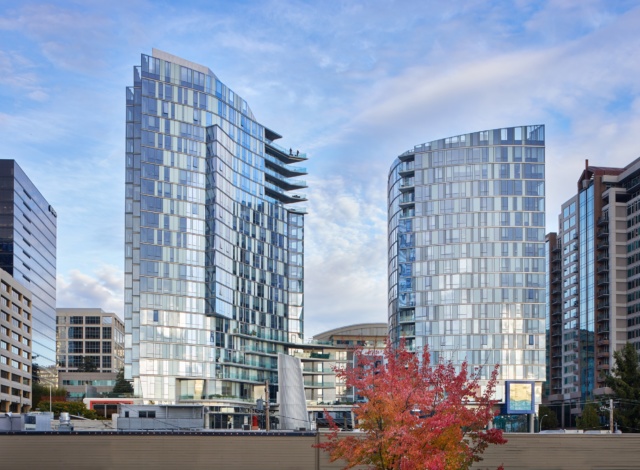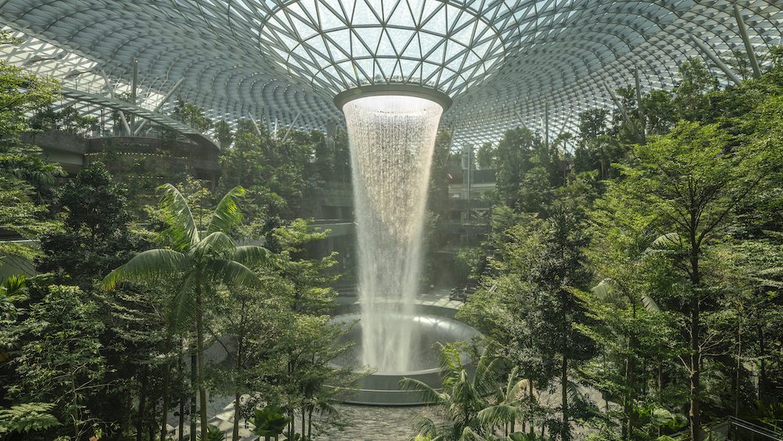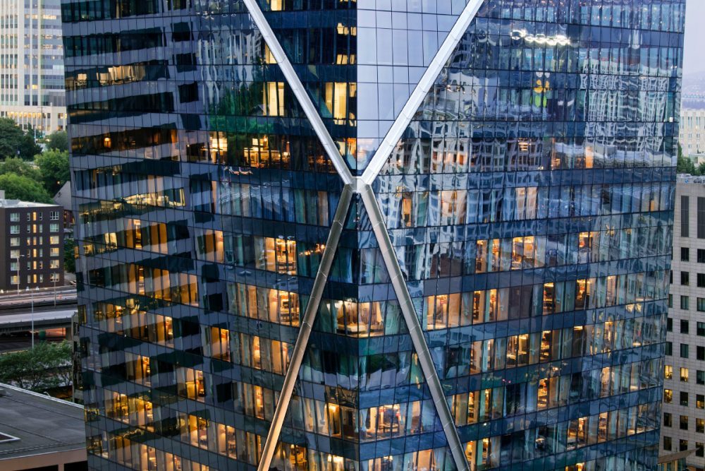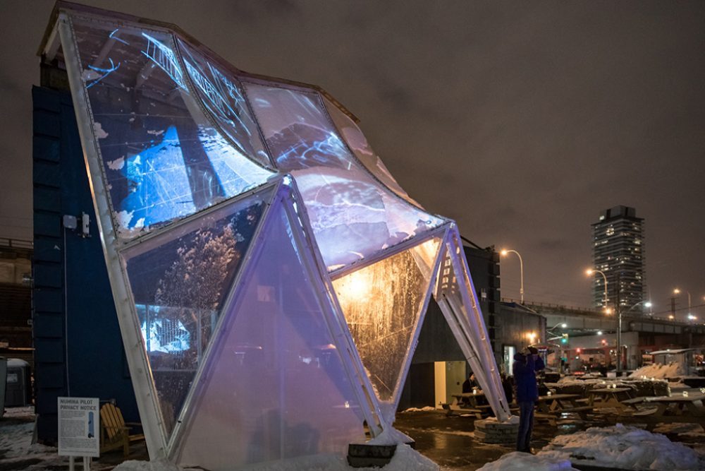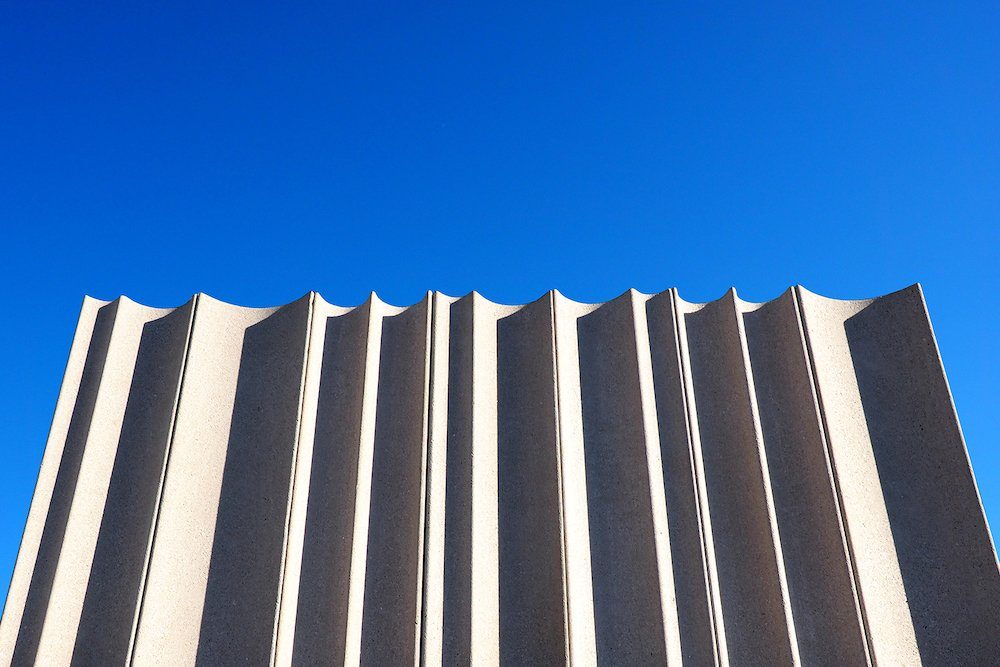Over the last two decades, as the ownership of American and European-produced cars has proliferated in China, car manufacturers have pushed to establish a prestigious presence in the country in the form of showrooms and high-designed office parks. Designed by Gensler, The Cadillac House Shanghai is an exemplar of this trend and joins the scene with a
The form of the Lucas Museum of Narrative Art is suggestive and shape-shifting, not unlike the popular media to which the nascent institution is dedicated. Under construction since 2018, the curvilinear 290,000-square-foot museum is beginning to animate the entire western edge of Los Angeles’s Exposition Park, a 160-acre park opposite the University of Southern California. The project, which
As the decades roll on, public appreciation of post-war office buildings continues to wane, and owners are often stuck with a depreciating asset with poor energy performance to boot. The usual course of action is wholesale demolition and the construction of an entirely new structure on the site. In contrast, a design team consisting of Gensler,
Located in the University of Michigan’s Ann Arbor campus, the Biological Science Building is a dual-purpose building housing both a biological science program and a museum of natural history. The nearly 300,000-square-foot building, designed by Ennead Architects, was constructed in two phases—the academic spaces opened in 2018 and the museum in 2019—and enclosed with a corrugated terra-cotta rain screen and
The same vast skies that once inspired Rodgers and Hammerstein to write the classic musical OKLAHOMA! has now guided the design and materiality of the new Rand Elliott-designed Oklahoma Contemporary Art Center. Changing in color with the dramatic weather of the wind-blown Sooner State, Oklahoma City’s newest cultural building gradates from soft golds through rich
Constructed in the heart of Bodø, Norway, a new town hall designed by Atelier Lorentzen Langkilde (ALL) delivers a contemporary interpretation of masonry to weave together an integrated civic center. ALL was awarded the 130,000-square-foot project following an international competition in 2013 and opened the renewed town hall in 2019. The result is a compelling gesture of shifting mass according
One Vanderbilt, designed by Kohn Pedersen Fox (KPF), is not a subtle project; the tower topped out in September 2019 and rises from an entire city block with a behemoth massing to a height of just over 1,400 feet. The tower is visible across the metropolitan region, from the New Jersey Meadows to the Bronx-Queens
The International Spy Museum presents a striking figure in the relatively staid streetscape of Washington, D.C. The building opened in May 2019 and was designed by London-based Rogers Stirk Harbour + Partners (RSHP) in collaboration with architect-of-record Hickok Cole, and replaced the original home of the Spy Musem that was constructed in 2002. The project is a demonstration of high-tech
The Pavilion at Great Northern Way, a florid timber, steel, and glass structure designed by Perkins and Will and fabricated by Canadian timber specialist Spearhead, anchors a new public plaza in the Mount Pleasant neighborhood of Vancouver, British Columbia. The 2,000-square-foot space, which was completed in 2019 and will be home to a coffee shop, abuts the Perkins and Will–designed
The Museum Boijmans Van Beuningen (MBVB), located in Rotterdam’s 10-acre Museumpark, is receiving a striking new addition designed by MVRDV. Depot will house up to 125,000 of the museum’s artworks not currently used for exhibitions, with over 70,000 of the pieces being made accessible to the public in a semi-curated format. In response to the site and the
On January 31, The Architect’s Newspaper’s Facades+ conference series is returning to San Francisco. The conference co-chair is EHDD, a Bay Area firm with particular expertise in sustainable design. The morning is split into three panels discussing the resilient design features of 181 Fremont and The Exchange; the complex facade assemblies of Mira Tower and 950 Market Street; and
The waterfront surrounding Brooklyn’s former Domino Sugar Refinery continues to rise at a dizzying pace and, similar to DUMBO to the south, this spate of growth is led by Two Trees Development—ongoing projects include PAU’s reinvention of the Domino Sugar Refinery and the recently announced BIG-designed towers. Unlike other sections of the Williamsburg waterfront which are dominated by swaths glass
On December 6, The Architect’s Newspaper is returning to Seattle for the third year in a row in a dialogue of the architectural trends, technologies, and materials reshaping the Seattle metropolitan area. Bohlin Cywinski Jackson, a national firm with a significant presence in Seattle, is co-chairing the conference. Panels for the morning symposium will discuss the complex geometries of the
The Safdie Architects–designed Jewel Changi Airport is a 144,000-square-foot toroidal-shaped glass-and-steel pavilion looping around the world’s tallest indoor waterfall. After four years of construction, the $1.3 billion project opened its doors in April 2019 as a bid to deliver a “paradise garden” amid the cacophony of Singapore’s largest airport. The structural system of the canopy is based on a highly complex
The Mark is a 750,000 SF, 48-story commercial office and hotel tower that’s reshaping the Seattle skyline, and designed to preserve the historic Jacobean-style Rainier Club and the nation’s oldest Byzantine-style church next door. Utilizing a compact footprint at ground level, the tower subtly slopes over the site’s existing structures before tapering back through a precise system of steel “knuckles” and triangulated building planes.
Toronto is known for many great things. Its weather isn’t one of them. For the city’s architecture the question is: how can public, urban space be usable and comfortable throughout the year? The architecture collective PARTISANS thinks it might have an answer. Referencing the “maze of awnings…and glass arcades” that defined Toronto streets in the late 19th century,
Breaking ground later this year, 212 Stuart Street is located on the northern edge of Boston’s Bay Village Historic District between two very different contexts: a midrise commercial corridor and the 19th-century enclave of brick rowhouses. Architecture firm Höweler + Yoon was challenged with bridging these distinctive neighborhoods via a 20-story residential building that is
