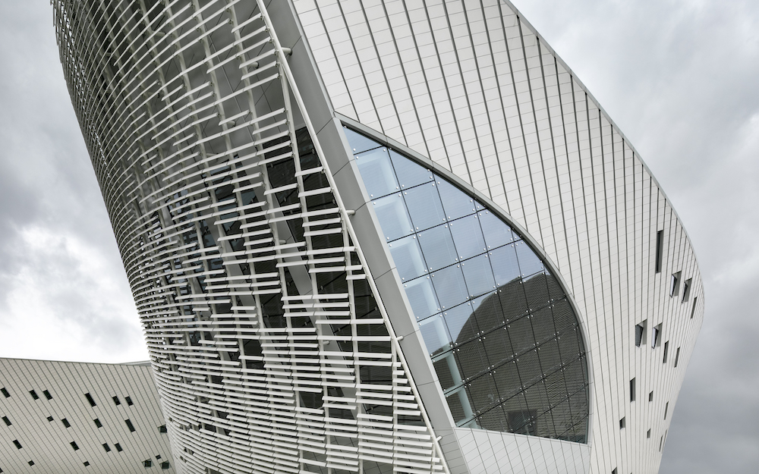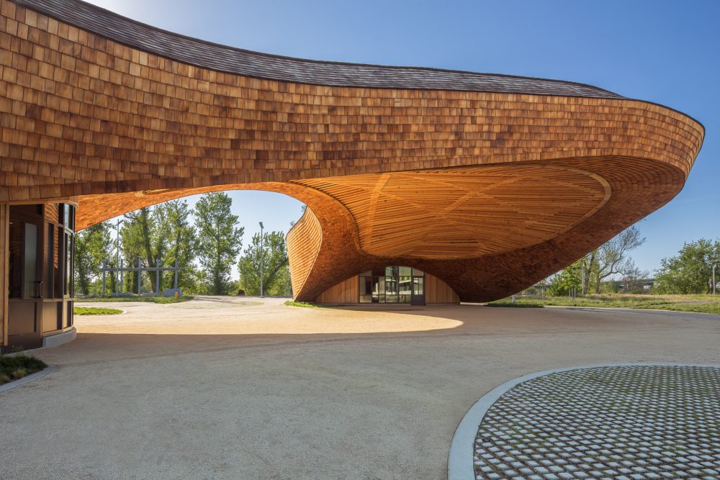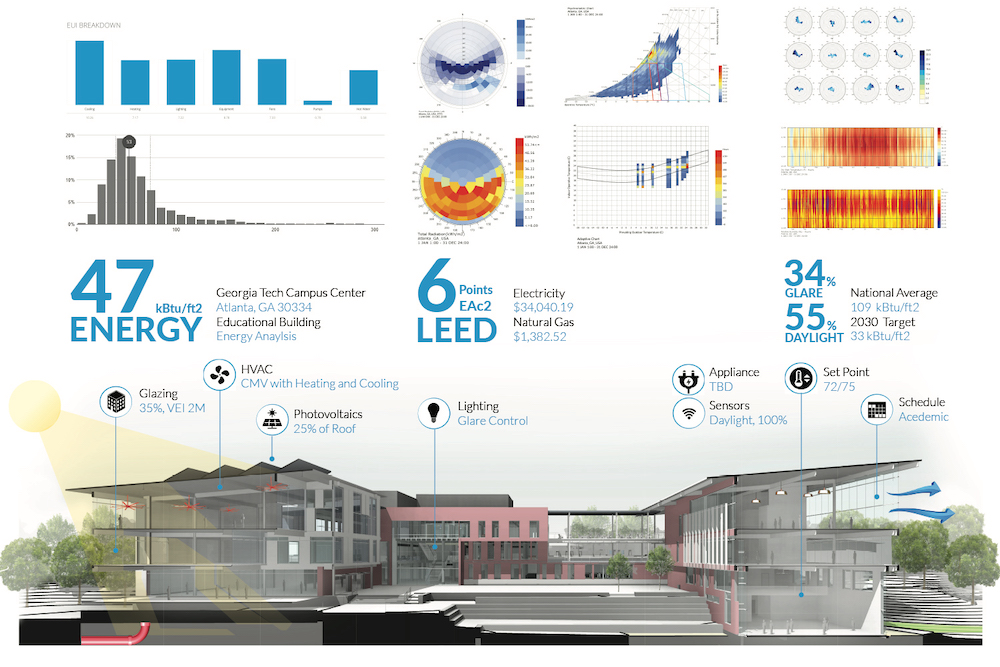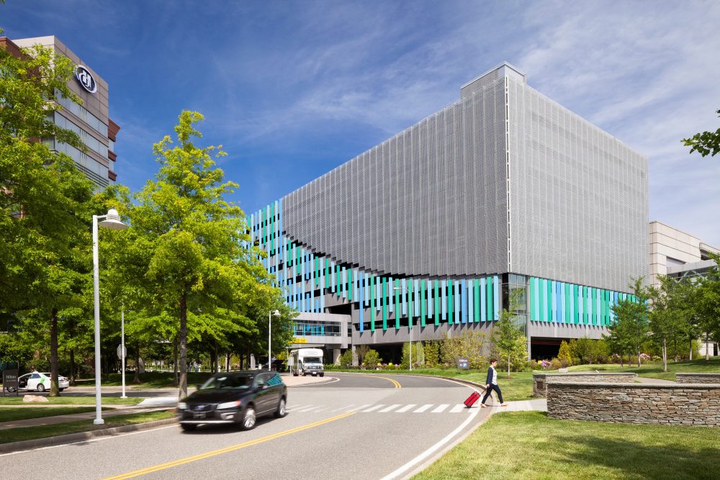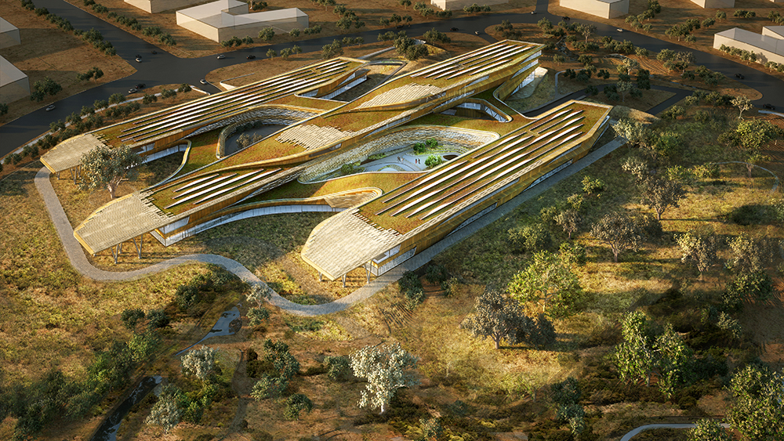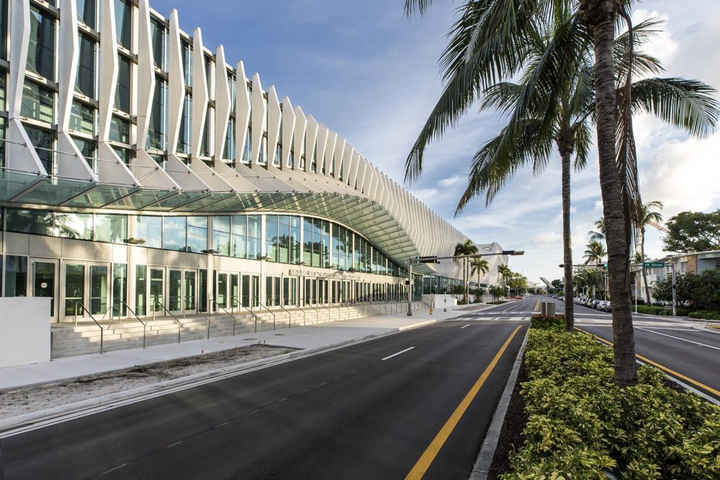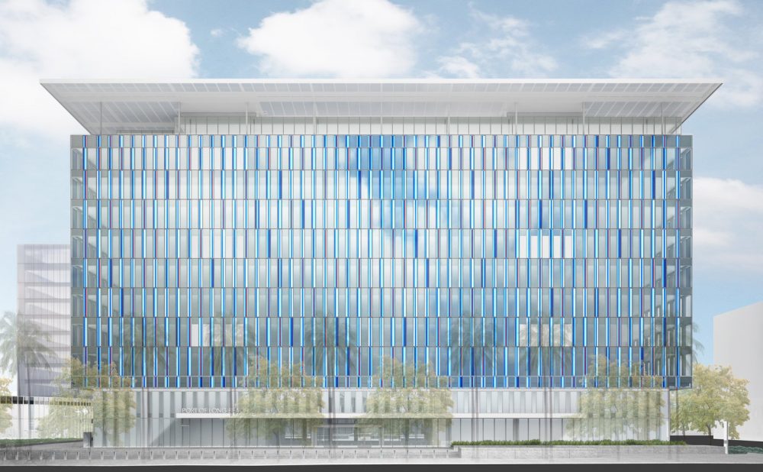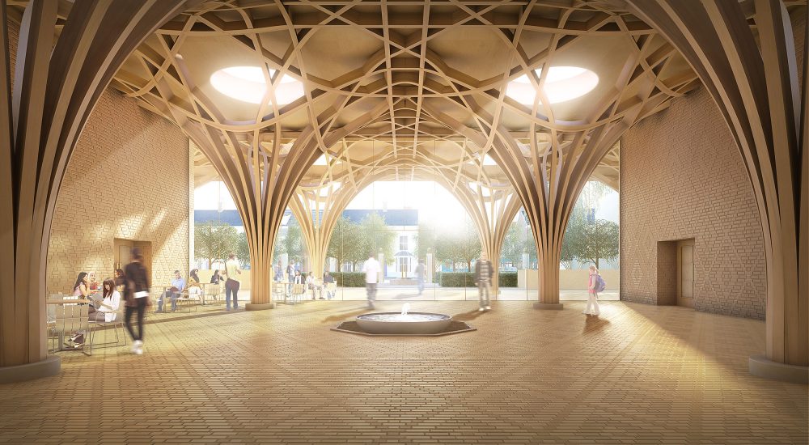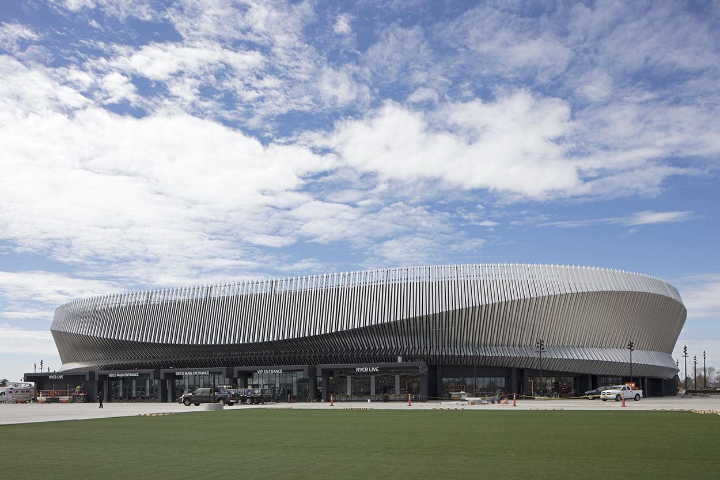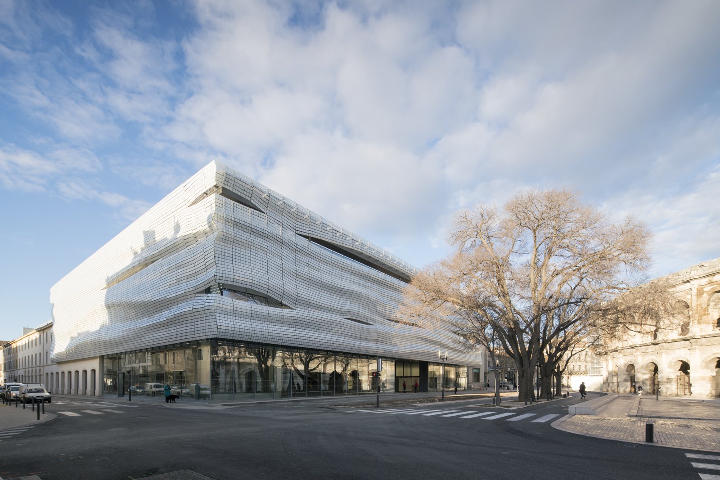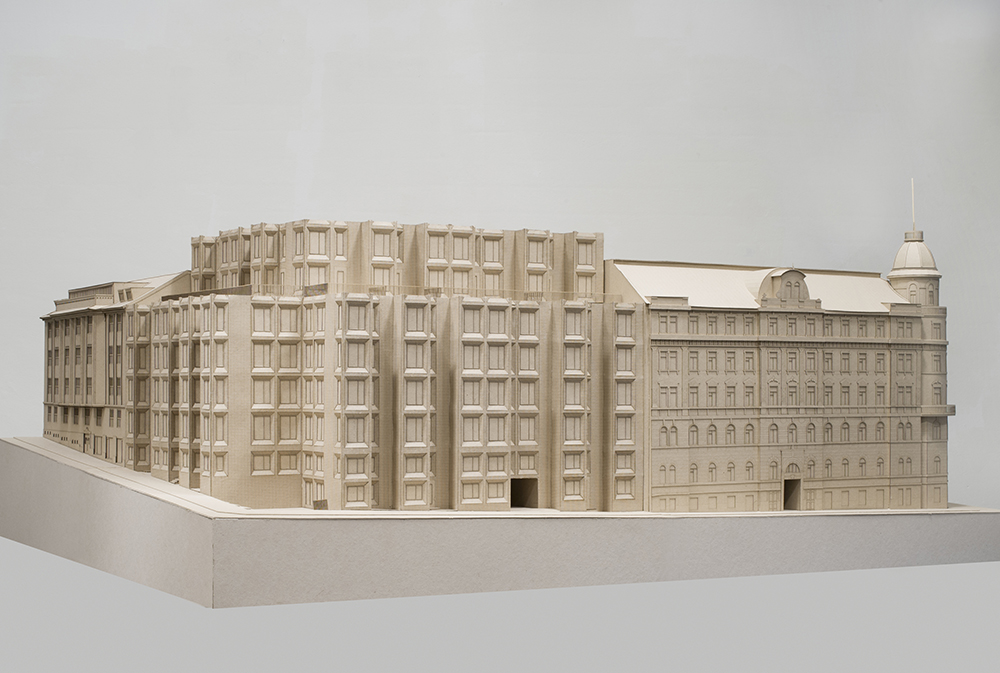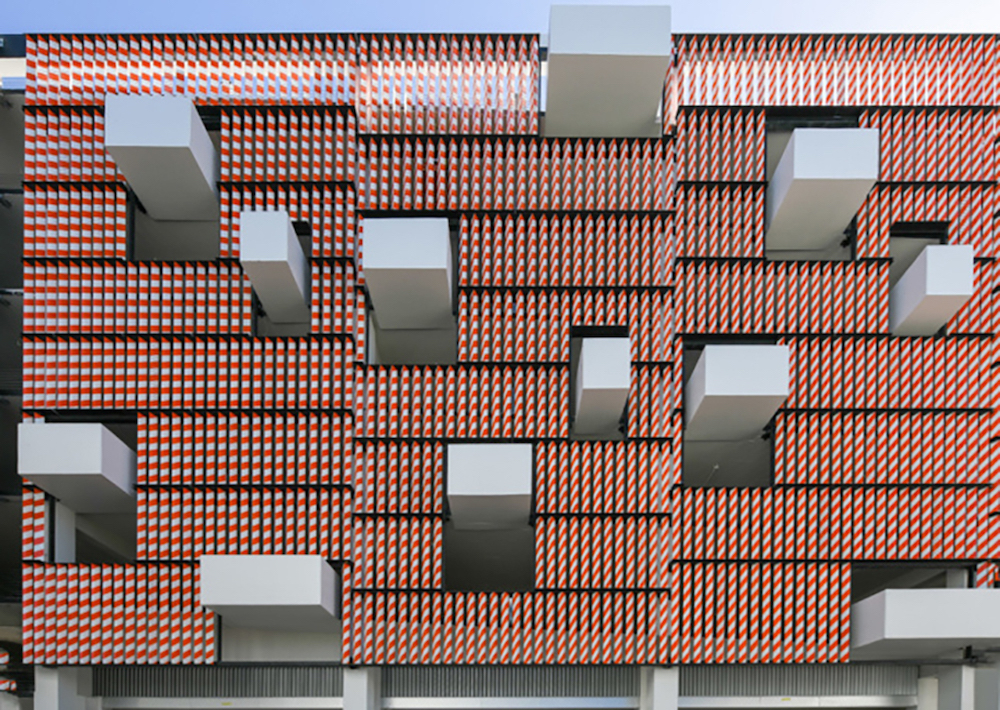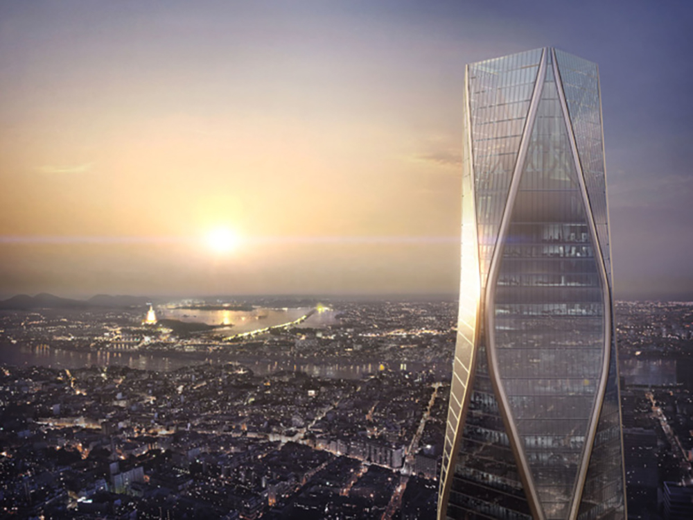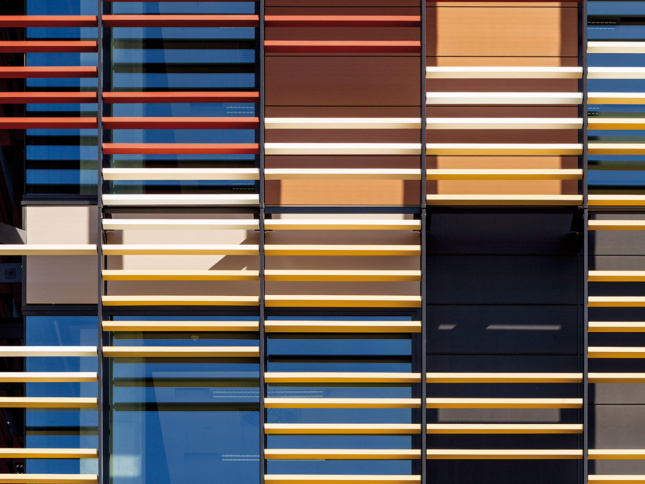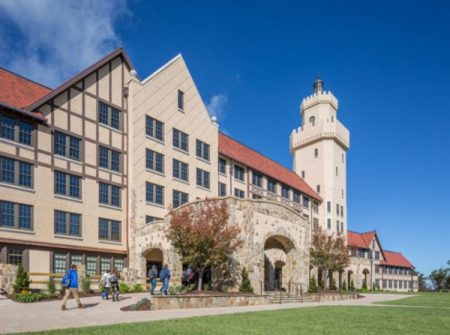Five years ago, Fuzhou hosted an international competition for a new cultural center to affirm the city’s as a premier destination along the Strait of Taiwan and the East China Sea. Opened in October 2018. The Strait Culture and Art Centre is a five-pronged complex on the banks of the Minjiang River designed by Helsinki and Shanghai-based PES-Architects.
The Barn, designed by New York–based landscape architecture practice !melk, is a parametrically-designed wooden canopy with a restaurant and beer hall that opened in 2017. Located in the city of West Sacramento, the 9,100-square-foot project is the lynchpin of the larger 178-acre Bridge District, a mixed-use project with a planned population of 9,000 residents developed by Fulcrum Property. Facade
Over the last three decades, Seattle has experienced explosive population and economic growth, that has fundamentally reshaped the city’s architectural makeup as well as its AEC community’s relationship to national and international trends. On December 7, Facades+ Seattle will bring together local practitioners in an in-depth conversation around recent projects and innovative facade materials and design. Consider architecture and design
Cove.tool is the automated building consultant that balances performance vs cost to make the best early stage design decisions. Early stage modeling and optimization when information is least but impact is largest is vital for creating high performance buildings. By automating the simulation inputs and intelligently interpreting the results for report creation, cove.tool saves countless
The Massachusetts Port Authority (Massport) has big plans for Boston’s Logan International Airport, ranging from the modernization of Terminal E to the expansion of adjacent runways. In 2016, as part of these modernization efforts, Boston-firm Arrowstreet delivered a dynamic expansion of its West Garage featuring a kinetic aluminum facade. Facade Manufacturer EXTECH Exterior Technologies, Inc. ArchitectsArrowstreet Inc. Facade Installer Ipswich
New York’s SHoP Architects has created proprietary technology that is making it easier for them to organize materials during construction. During the construction of the Barclays Center from 2008 to 2012, the firm developed a novel iPhone interface capable of scanning facade components during fabrication, assembly, transport, and installation to keep an up-to-date digital catalog
The Miami Beach Convention Center is getting redesigned into a new 1.4-million-square-foot complex that will include an exhibition hall, four new ballrooms, and a range of meeting spaces when complete. Fentress Architects collaborated with Arquitectonica on an undulating exterior envelope inspired by the curves of waves, manta rays, and coral reefs. Facade Manufacturer Harmon, Inc (unitized curtain wall), Sentech architectural systems
SOM has designed a master plan for downtown Long Beach, California, which involves new mixed-use developments across a 22-acre area. The Long Beach City Hall and Port Headquarters complex, comprising two new buildings, is the first outcome of this planning effort. The project, led by SOM in collaboration with Syska Hennessy Group, Clark Construction Group, Plenary Group, and Johnson Controls International, is part of
In Cambridge, England, Marks Barfield Architects (MBA) is erecting a timber-structured mosque inspired by geometric design and landscaping found throughout the Islamic world. The Cambridge Mosque Project, founded by Dr. Timothy Winter in 2008, purchased the one-acre site in 2009. Allées of cypress and linden trees ring the mosque, which occupies a symmetrical 27-feet-by-27-feet grid.
Facade Manufacturer Alucobond; Sobotec Ltd. ArchitectsSHoP, Gensler Facade Installer Crown Corr; Hunt Construction Group (general contractor) Facade Consultants SHoP Architects LocationUniondale, NY Date of Completion2017 SystemAluminum screen ProductsAlucobond® PLUS naturAL Brushed Originally opened in 1972, the old Nassau Veterans Memorial Coliseum on New York’s Long Island was given a facelift and interior renovation by SHoP and Gensler respectively in
With an extensive archaeological collection spanning from the 7th century BC through the Middle Ages, the Musée de la Romanité, located in Nîmes, France (opening summer 2018), presents artifacts from the “romanization” of local society both before and after the city’s Roman occupation. The project, which has evolved into one of the largest contemporary architectural projects in France, is
According to recent reports, sections of the Glasgow School of Art will be disassembled over the coming days. Officials studying the June 15th blaze have observed a larger degree of settling and movement among the remaining sections of the building than originally anticipated, enough to prompt the investigative team to begin dismantling the south facade of
On June 13, the Museum of Finnish Architecture is opening Urban Facades, an exhibition featuring the work of students attending Aalto University’s Department of Architecture. Located in the heart of Helsinki, the project is a facade study featuring a broad range of buildings across Finland’s capital. The impetus and inspiration for Urban Facades stems from
Miami is perhaps the epicenter of architectural parking garage design, hosting work from Herzog & de Meuron, Frank Gehry, Enrique Norten, OMA, Arquitectonica, IwamotoScott, Leong Leong, John Baldessari, a scrapped Zaha Hadid proposal, and more. Adding to the mix is a seven-story mixed-use structure integrating retail with an 800-car capacity garage. Facade Manufacturer Zahner (fabrication);
For over eight decades, SOM has been a leading voice in emphasizing structural poetics, or the integration of architectural and engineering efforts into built form. This mashup of rationalism and elegance was on full display at the 2017 Chicago Architecture Biennale, where they collaborated with Mana Contemporary to deliver a pop-up exhibition titled “SOM: Engineering
Nestled into a small inner-city suburb of Sydney sits a new business school facility for the University of Sydney. The building, designed by Woods Bagot across three of their fifteen global offices, consolidates facilities that were once scattered across nine buildings on campus while supporting a student body of over 6,000 students. The massing of the building weaves into
Originally built as a resort hotel, Carter Hall is a Tudor style concrete-framed stucco structure on the Covenant College campus outside of Chattanooga, Tennessee. Following a late-1970s recladding project, the landmark building was covered up in an effort to address ongoing moisture and thermal concerns. This rehabilitation project, led by Atlanta-based Lord Aeck Sargent (LAS),
