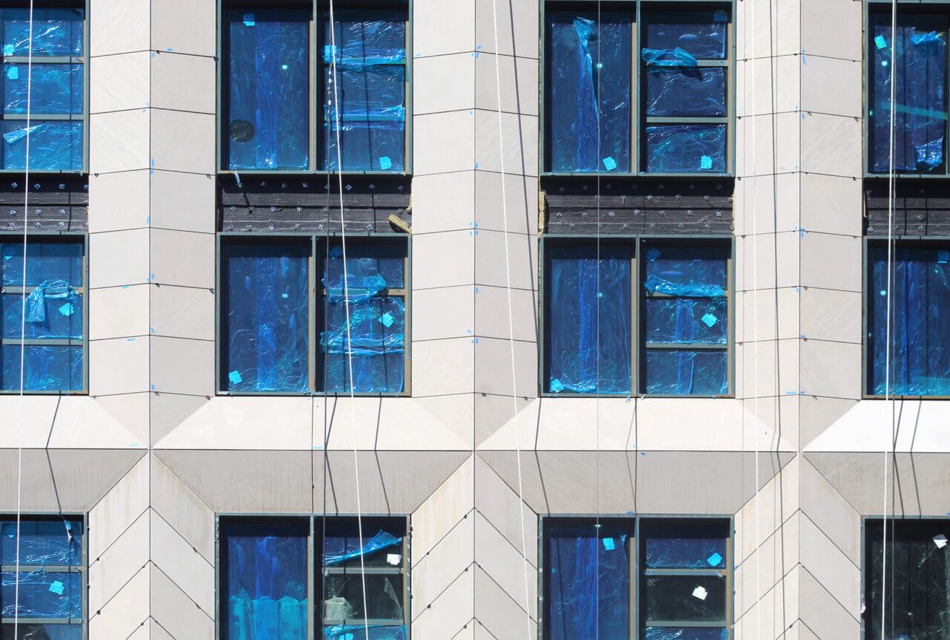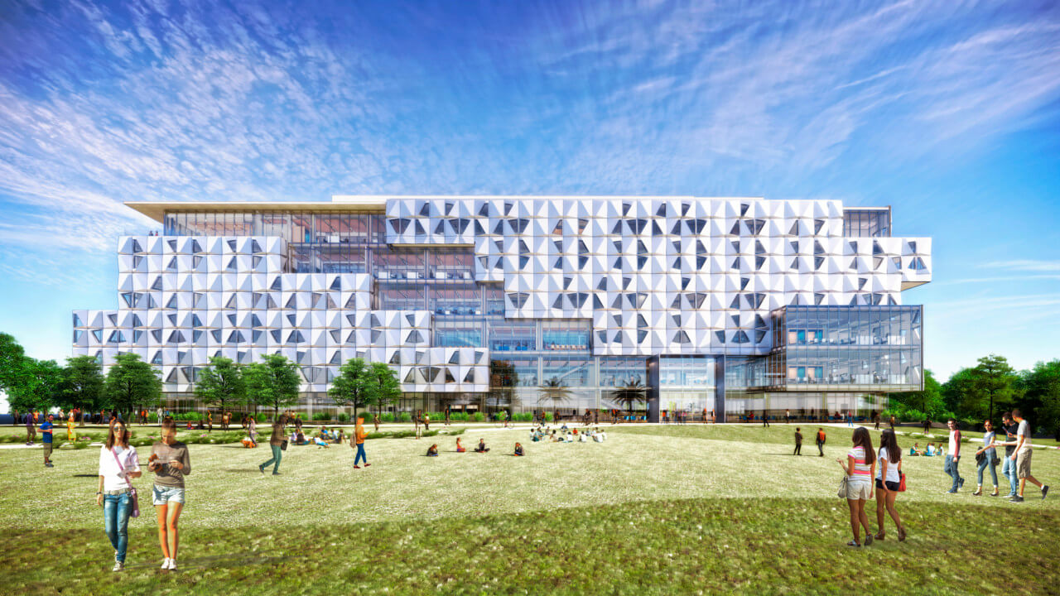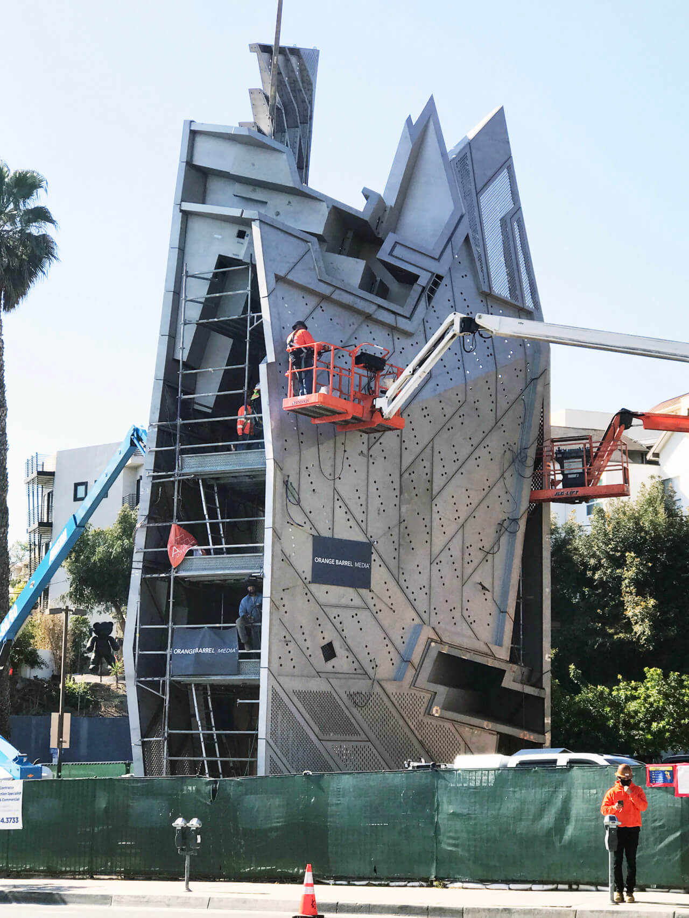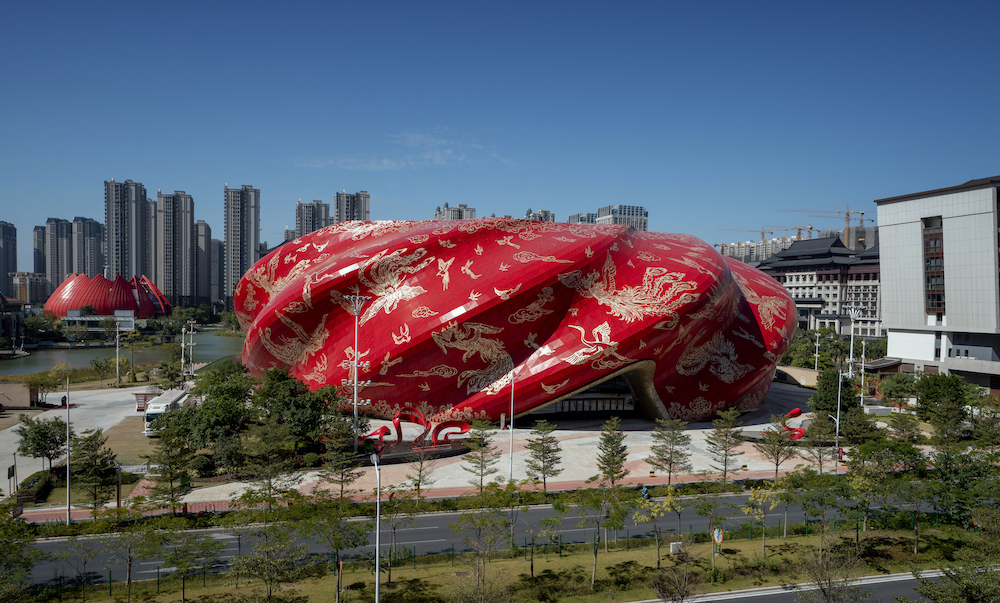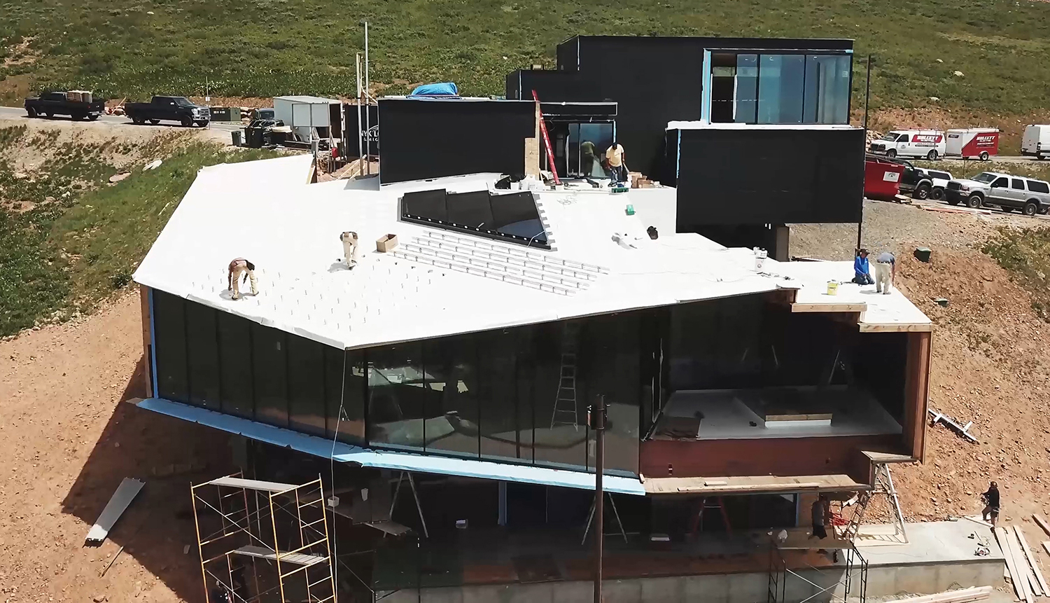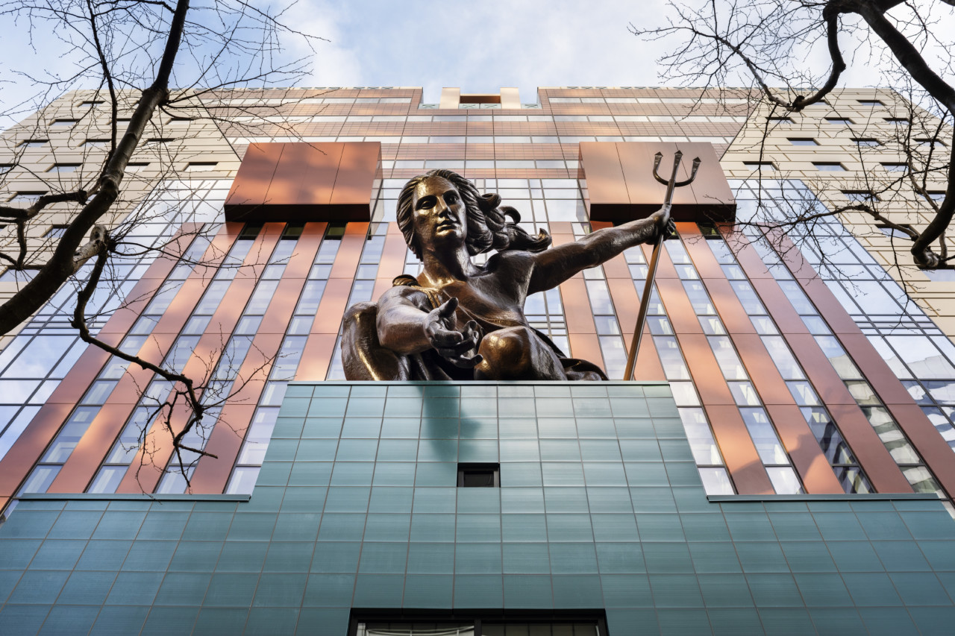The historic Menokin House gets a novel rewrapping in structural glass
Posted on
Thomas Phifer and Partners revives an unbuilt Mies van der Rohe project in Indiana
Posted on
The bulbous bay windows of the Lantern House illuminate NYC’s High Line
Posted on
Tom Wiscombe Architecture’s Sunset Spectacular harnesses aerospace engineering for a 21st-century billboard
Posted on
Steven Chilton Architects’ Sunac Guangzhou Grand Theatre undulates with tessellated aluminum
Posted on
The Eisenhower Memorial awes with steel mesh and abundant light
Posted on
Trahan Architects’ 309 Magazine Street infills with monumental steel and poured concrete
Posted on
Olson Kundig talks kinetic design, new projects, and our Facades+ conference
Posted on
Tom Wiscombe Architecture’s Dark Chalet looms over Powder Mountain with black-on-black aluminum composite
Posted on
