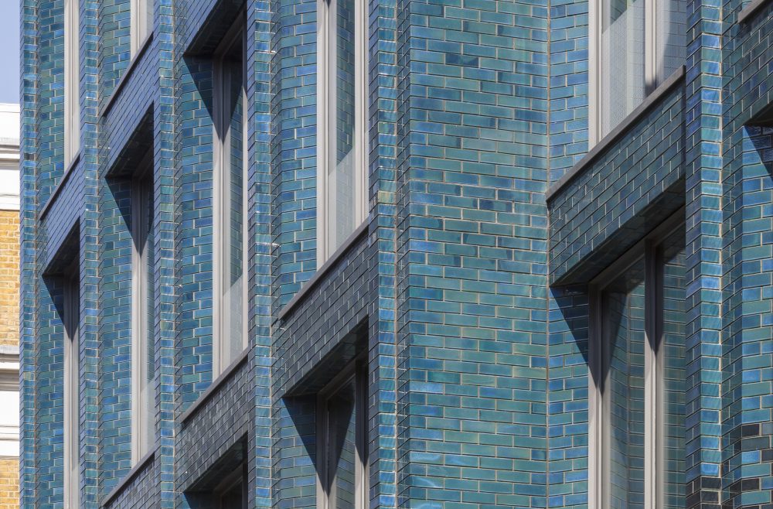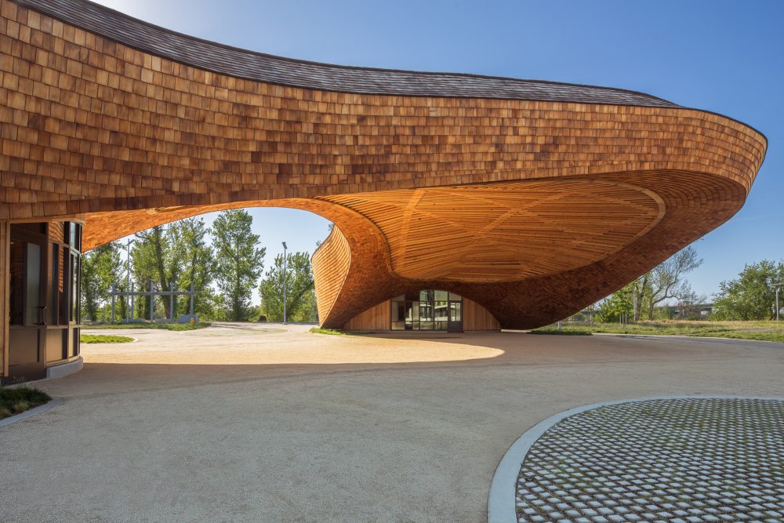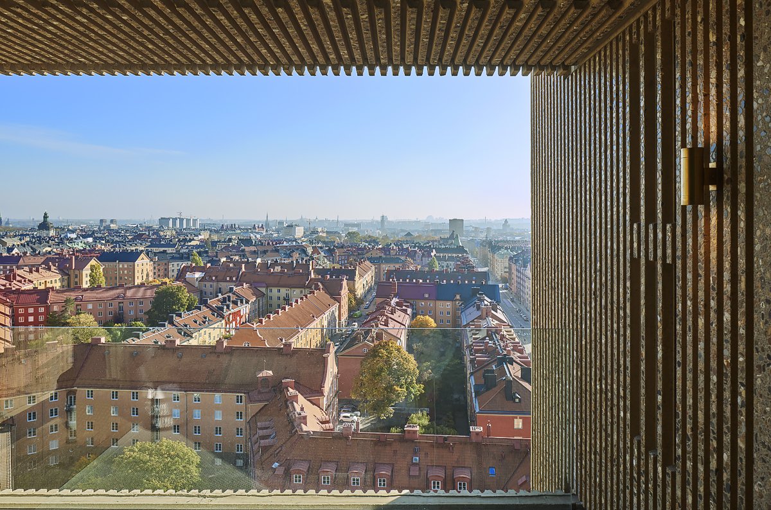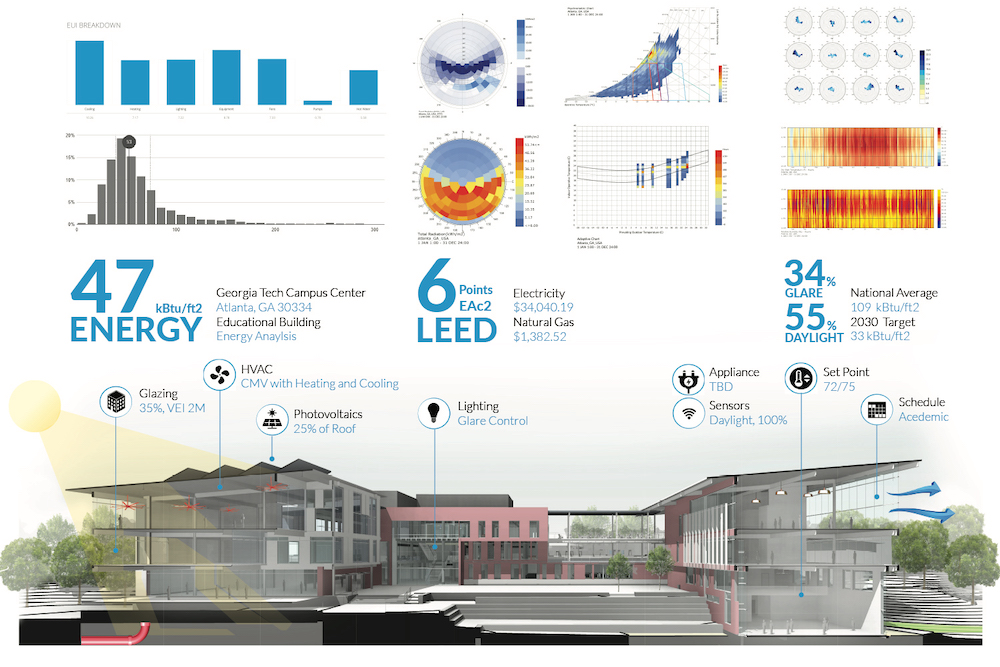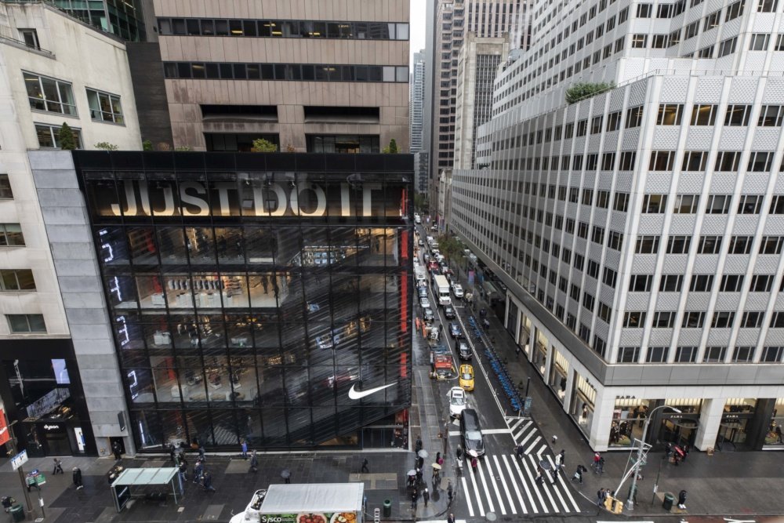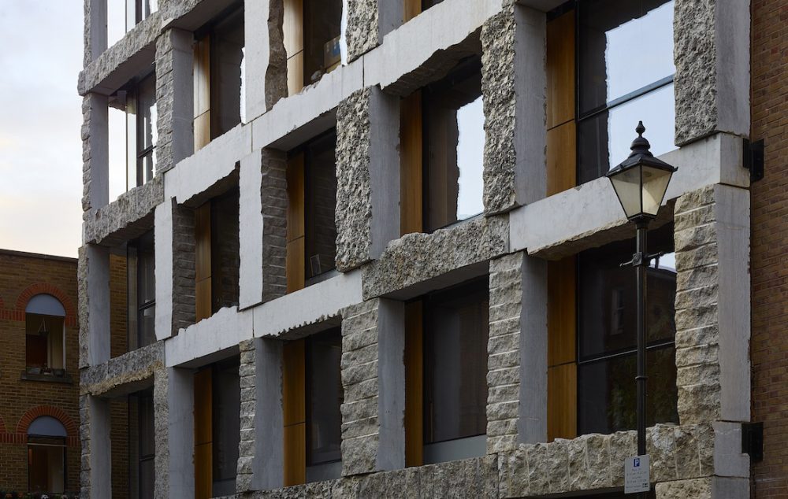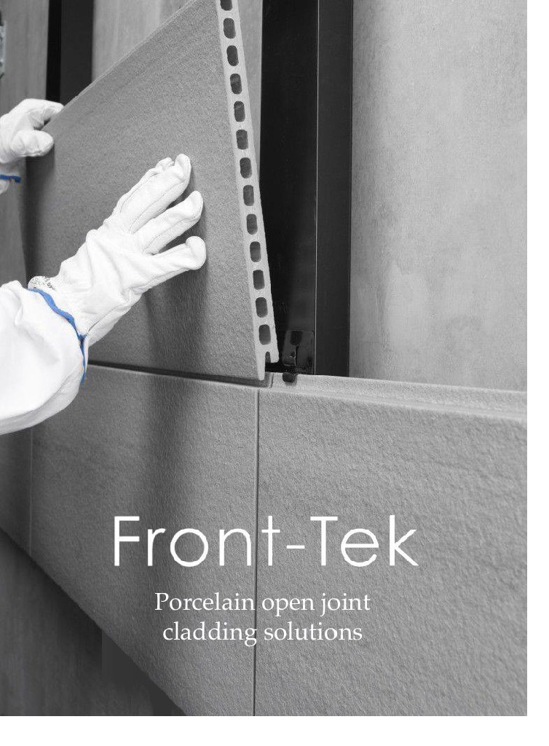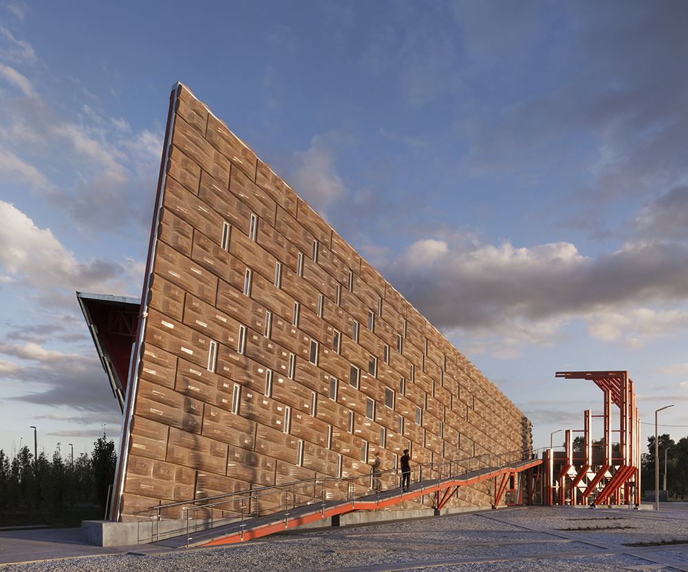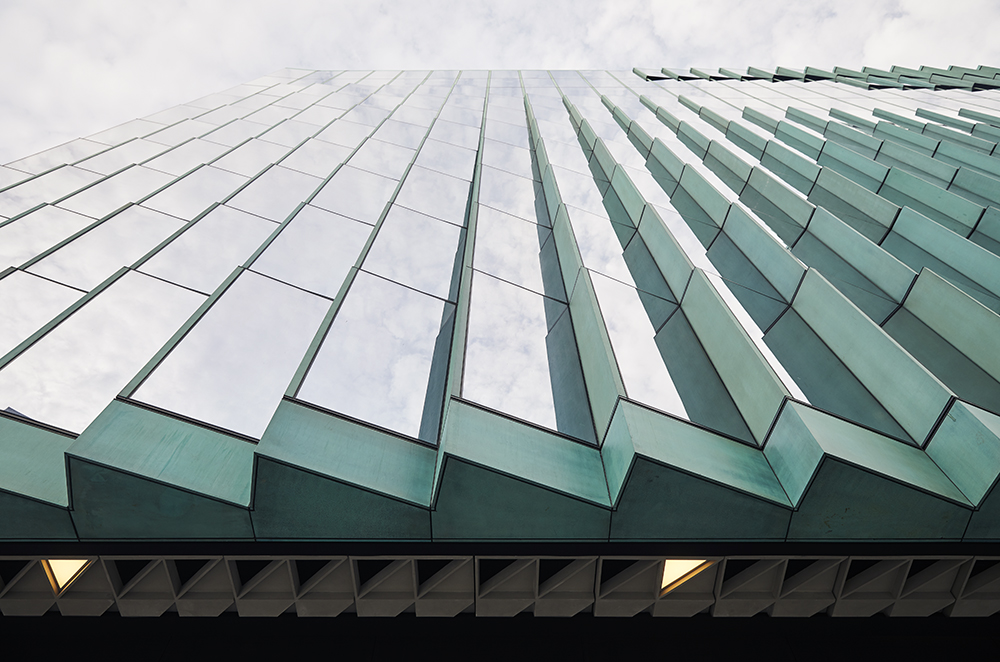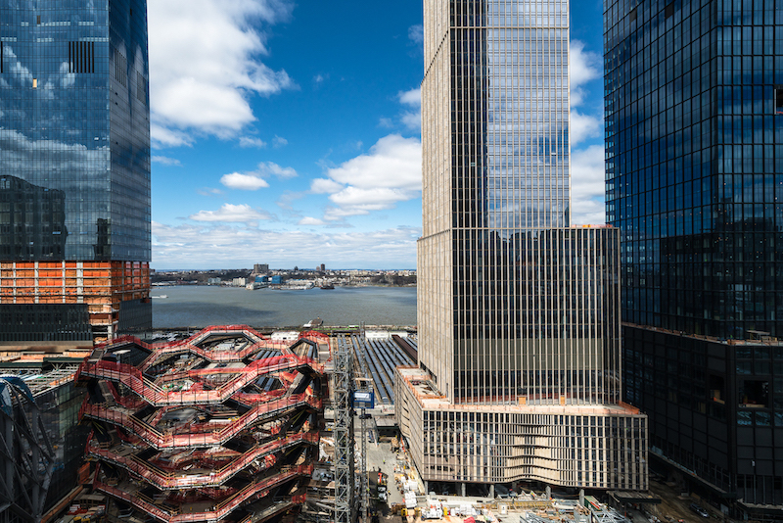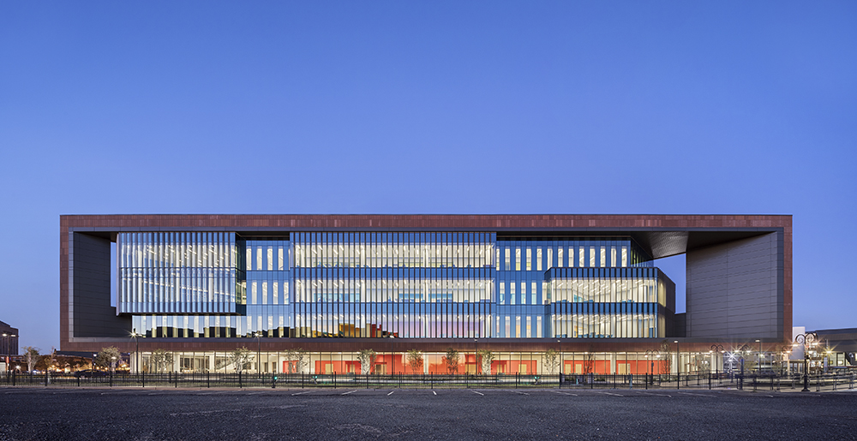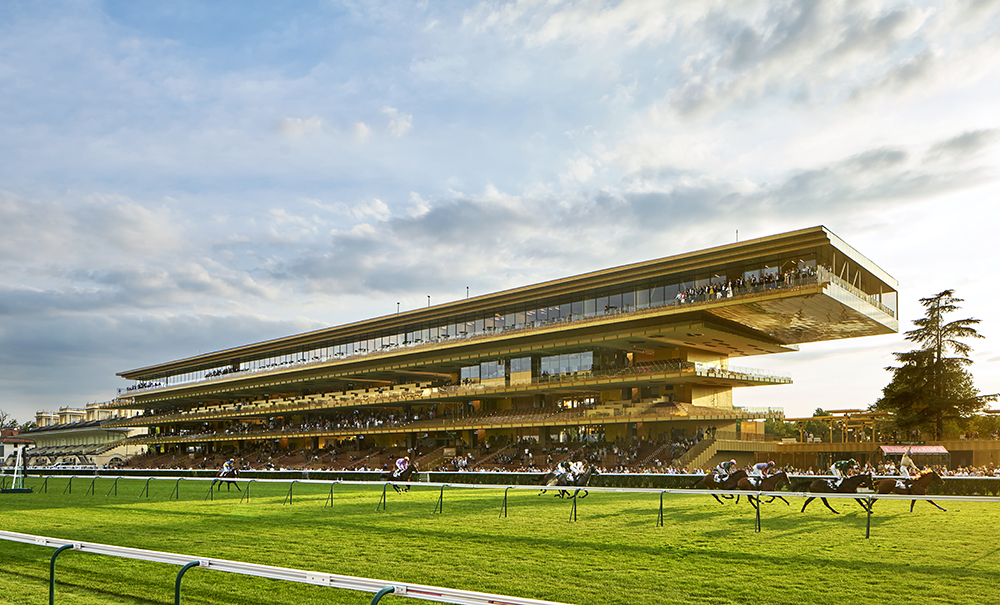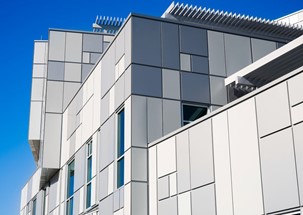Located on a corner site within London’s historic Soho district, a neighborhood long associated with the arts, 40 Beak Street is an animated four-story structure clad in iridescent glazed brick with cast aluminum window surrounds and soffits. The nearly 28,000-square-foot project was designed by London-based firm Stiff + Trevillion and is currently undergoing interior work by artist Damien Hirst who recently purchased the building.
The Barn, designed by New York–based landscape architecture practice !melk, is a parametrically-designed wooden canopy with a restaurant and beer hall that opened in 2017. Located in the city of West Sacramento, the 9,100-square-foot project is the lynchpin of the larger 178-acre Bridge District, a mixed-use project with a planned population of 9,000 residents developed by Fulcrum Property. Facade
The first of two new OMA-designed Brutalist-inspired towers, known as Norra Tornen, has officially been opened in Stockholm, Sweden. The 125-meter-tall residential tower is the tallest in the city, and when joined by its partner will act as a major gateway into the city. Facade Manufacturer SCF Betongelement AB ArchitectsOMA Facade Installer Havator Facade ConsultantsArup LocationStockholm, Sweden Date of
The 2011 Christchurch earthquake devastated much of New Zealand‘s capital city, knocking down or severely compromising civic buildings across the metropolitan area. Located within the cordoned off Central City Red Zone, the Christchurch Central Library was closed to the public for three years prior to its ultimate demolition in 2014. Completed in October 2018, the new Central
Over the last three decades, Seattle has experienced explosive population and economic growth, that has fundamentally reshaped the city’s architectural makeup as well as its AEC community’s relationship to national and international trends. On December 7, Facades+ Seattle will bring together local practitioners in an in-depth conversation around recent projects and innovative facade materials and design. Consider architecture and design
Cove.tool is the automated building consultant that balances performance vs cost to make the best early stage design decisions. Early stage modeling and optimization when information is least but impact is largest is vital for creating high performance buildings. By automating the simulation inputs and intelligently interpreting the results for report creation, cove.tool saves countless
On the corner of Manhattan’s Fifth Avenue and 52nd Street, the Nike House of Innovation announces its presence on this stretch of largely historic masonry structures with a striking slumped-and-carved glass facade. The 68,000-square-foot recladding and interior design project replaces the avenue elevation of the concrete-and-glass Pahlavi Foundation Building (formerly owned by the Shah of Iran and recently seized by the Federal
In a time when stone is primarily used in facades as screen walls or purely decorative cladding, London’s 15 Clerkenwell Close by Groupwork + Amin Taha Architects (ATA) brings structure to the fore with a load-bearing masonry exoskeleton. Since construction in November 2017, the mixed-use development, which is the home of Taha and his practice, has proved contentious
Front-Tek offers double ventilated dry cladding porcelain facade system. Our ventilated facades allow buildings up to 40% energy savings year-round. Front-Tek® tiles and panels are available in 45 different colors and many different textures.
GGI (General Glass International) is a leading glass fabricator and distributor offering an unmatched selection of custom fabricated glass options aimed at delivering what the market demands for stunning design aesthetics, energy-efficiency, life-safety and fire-safety. Founded in 1900, continuous investments in precision fabrication technology keep us at the forefront of the most complex execution
In 2011, estudio Claudio Vekstein_Opera Publica (eCV) was approached by the government of Argentina‘s Sante Fe Province to design a space memorializing the centennial of the Alcorta Farmers Revolt. Founded in 1892, Alcorta is a small farming town laid out according to a dense and rigid grid surrounded by plotted agricultural land, an urban morphology typical
Located in the heart of staid Washington, D.C., SHoP Architects’ 14-story Midtown Center establishes a prominent presence with a contorting copper-and-glass facade and a trio of sky bridges. Opened in September 2018, the one-million-square-foot project stands on the site of the former headquarters of The Washington Post. Facade Manufacturer Oldcastle BuildingEnvelope, Tivitec, Soheil Mosun Architects SHoP Architects Facade Installer
Franken Schotter is Germany’s leading natural stone producer. We own and operate our own quarries sourcing natural stones suitable for every environment and installation. We possess one of the most modern stone processing plants in Europe specializing in the production of complex façade panels delivered ready to be installed.
Completed in November 2017, the Perkins Eastman–designed School of Nursing and Science Building occupies a former parking lot in downtown Camden, establishing a new institutional heart for Rutgers University in the slowly reviving city. The design inhabits a formidable full-block mass, reaching a height of four stories with a multidimensional facade of high-performance concrete and glass curtainwall shaded by perforated panels. Facade Manufacturer Kawneer,
In 2011, Dominique Perrault Architecture (DPA) was chosen by France Galop, the governing body of horse racing in France, to redesign and modernize Paris’s venerable Longchamp Racecourse. Located in the city’s second largest park, Bois de Boulogne, the design of the 160,000-square-foot project seeks to connect to the surrounding landscape—the racecourse’s most prestigious events occur during the fall—with a
CENTRIA, the world’s leading provider of high-performance building envelopes, is committed to advancing building science,sustainability, and aesthetics through rigorous R&D, innovation, and world-class service and support to the building community.
Opened to the public in December 2017, West-Line Studio’s Shui Cultural Center is an imposing complex located in a valley within China’s rugged Sandu Shui Autonomous County. The complex, consisting of three single-gabled halls and a monumental tower, is a formidable display of timber-pressed concrete covered in pitched copper plates. Facade Manufacturer Changsha Di Kai Construction Engineering Co., Chongqing Zhongbo
