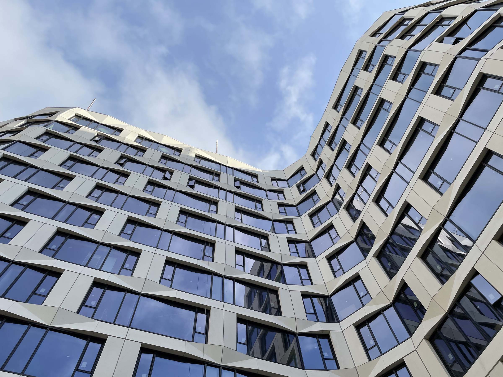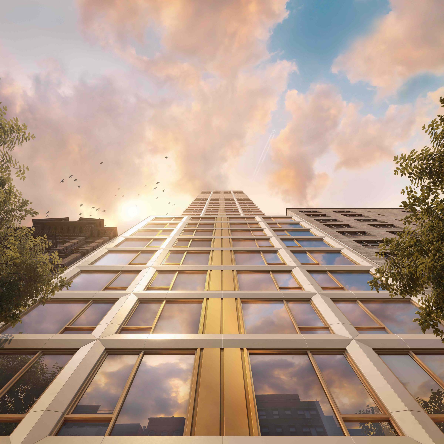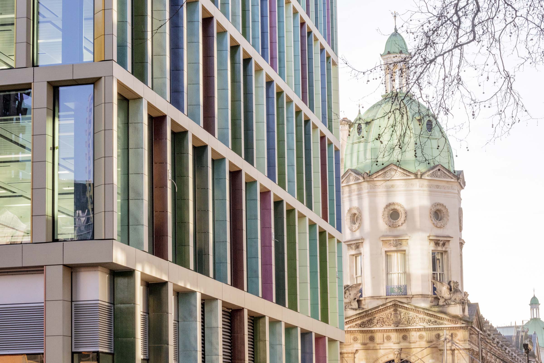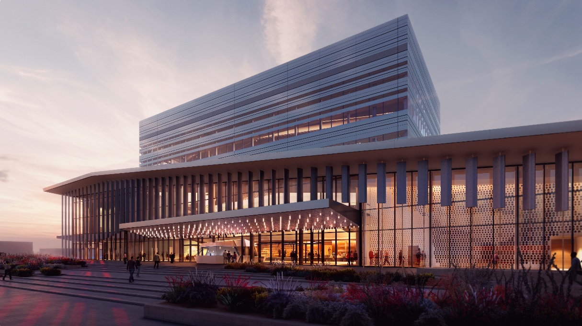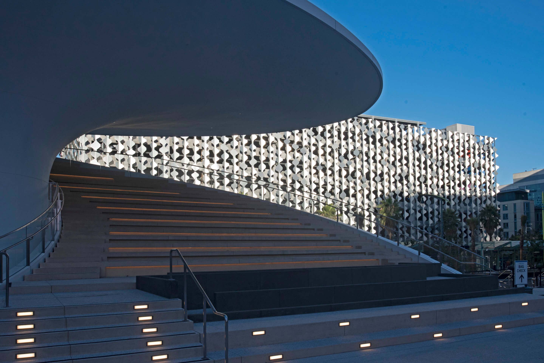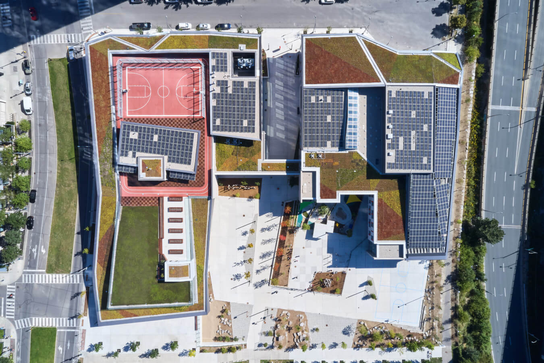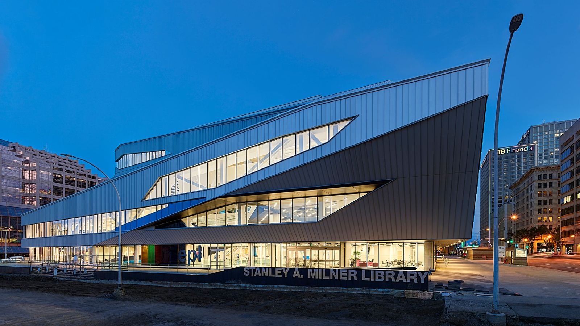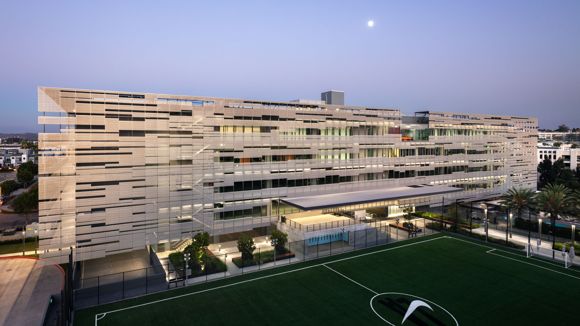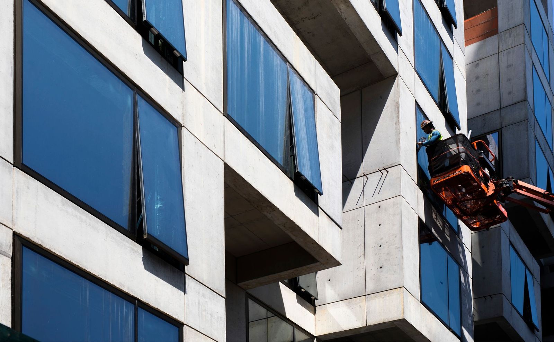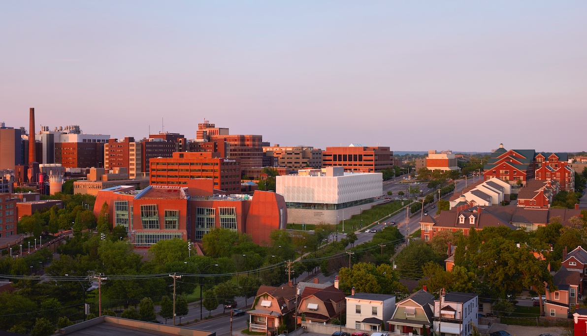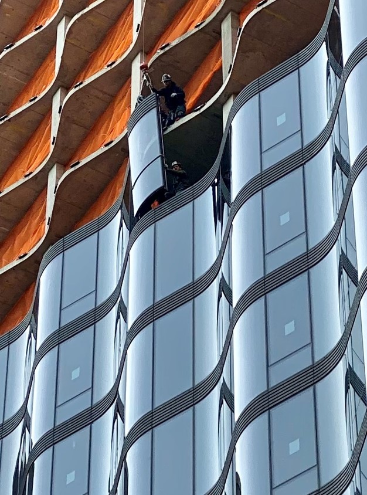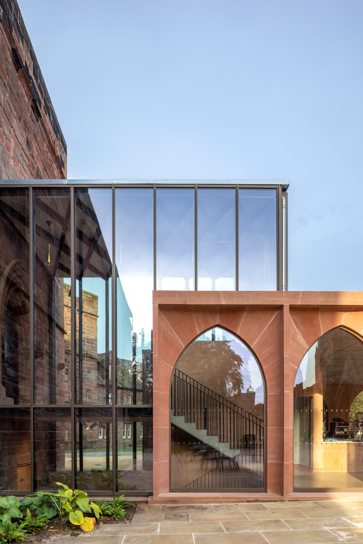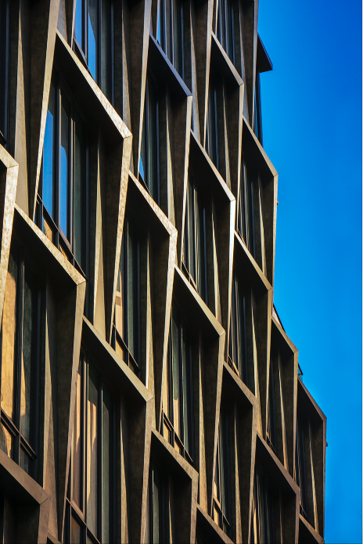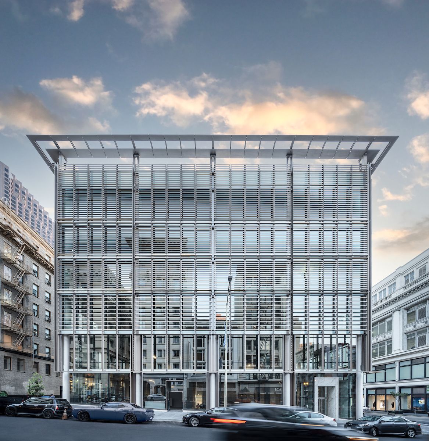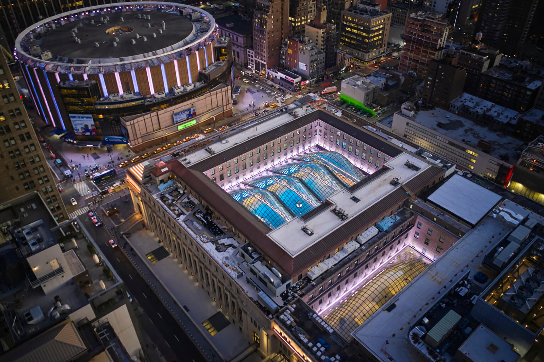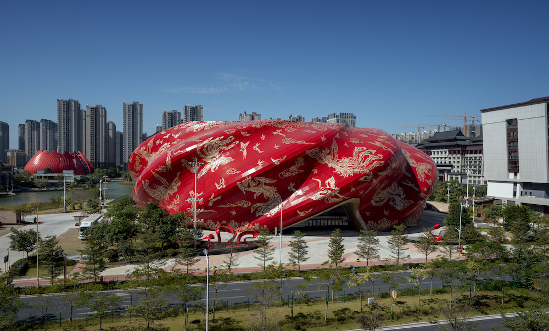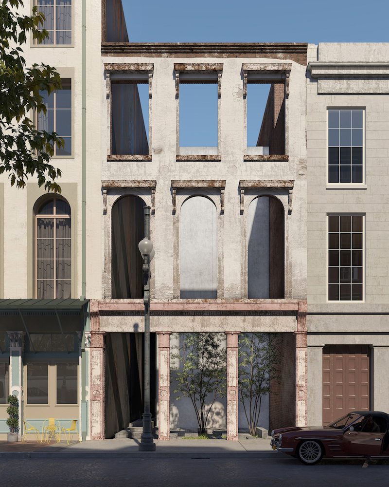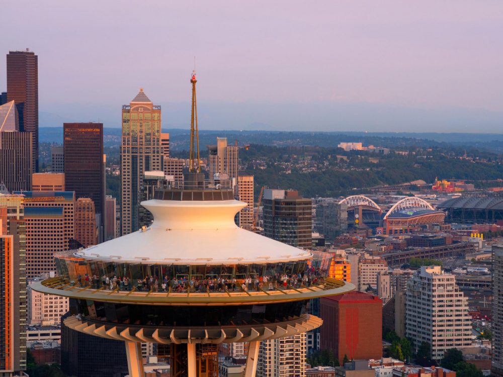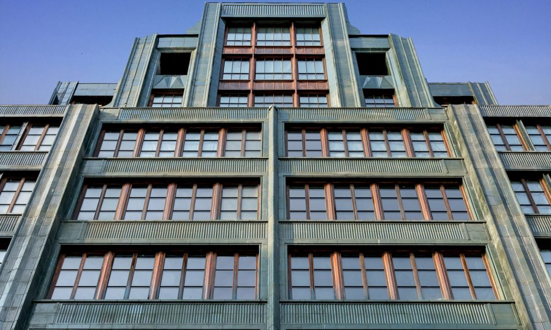Serif and The Line Hotel, designed by Handel Architects, is well underway and once complete will deliver a 12-story mixed-use hotel and residential building at the boundary of the Tenderloin and South of Market districts in San Francisco. With nearly 400,000 square feet—200,000 of residential and 140,000 for the hotel—the scale of the project was
New York may be the city that never sleeps, but developers seem to be holding that expression to truth as the city continues to grow through a tough year. New developments can be seen in many boroughs, from Manhattan to Brooklyn, especially as taller residential buildings and swaths of reimagined neighborhoods, like Hudson Yards or
Vitro Architectural Glass’s industry-leading products include low-e, low-iron, performance-tinted and vacuum insulating glasses. As North America’s largest and most trusted glass producer, Vitro strives to realize the future of glass across the architectural, automotive and containers markets through its partnerships and commitment to innovative, sustainable products and processes.
Viracon offers a complete range of architectural exterior glass products. We not only fabricate glass, we also deliver design, aesthetic, budget and performance solutions for projects big and small. Our offering includes insulating, laminated, silk-screened, digital print, spandrel, hurricane-resistant, acoustical, blast-mitigating, electronic eavesdropping mitigating and a broad selection of proprietary high performance coatings.
PLP Architecture’s dynamic new London office building, appropriately called Kaleidoscope due to its rainbow hues, has found a welcome and fitting tenant. While construction was completed in December of 2019, the 88,500-square-foot space will finally welcome social media giant TikTok and serve as their U.K. headquarters. The six-story building is situated along “culture mile,” where Pentagram has re-branded the space to
While gothic revival architecture can be found on nearly any campus, rarely are these traditional exteriors extolled for their energy efficiency. However, the residential E. Bronson Ingram College building showcases the historic character of the treasured Vanderbilt University campus while also achieving LEED Gold. Located in Nashville, the campus holds an eclectic blend of late
As demonstrated by the growing list of firms joining the AIA’s 2030 Commitment, energy performance is rapidly becoming an increasingly pressing and integrated part of architectural design. The standards set by the 2030 goal emphasize how retrofitting an existing building’s energy performance is just as critical to achieving net-zero energy for a project as it
Kuraray’s Advanced Interlayer Solutions (AIS) business is a leading global specialist in the development, manufacture, and supply of Trosifol® PVB and SentryGlas® ionoplast interlayers for laminated glass in architectural applications. The AIS portfolio’s innovative glass-laminating solutions include structural and functional interlayers for safety, security, impact resistance, bird-friendly glazing, sound insulation, and UV protection.
As a teenager emerging from the Great Depression, Buddy Holly strummed his guitar in Lubbock, Texas to dreams of becoming a pioneering figure in American rock n’ roll thinking, “that’ll be the day.” Decades later, his short music career, traced by its influences from gospel and blues, definitively enshrined Buddy as an icon not
While some may think that garage design is relevant only for showy car collectors and owners of detached single-family houses, the reality is that many garages are multistory parking structures in dense cities where car use is high. Of four finalists, San Francisco–based firm IwamotoScott won the design competition hosted by University of California, San Francisco (UCSF) to transform the
Situated in downtown Toronto’s sprawling CityPlace residential district, Canoe Landing Campus is a mixed-use complex that brings life and a spot of color to a 3.3-acre lot that had sat empty for years. The $65 million, 158,893-square-foot compound introduces vertical community in a drastically different manner than the tall, blue-gray towers that have dominated the neighborhood since the
AZENGAR zinc-clad facade and window wall (Andrew Latreille) The Stanley A. Milner Library opened in late September of 2020 in downtown Edmonton, Canada. As the flagship branch for Edmonton’s public library system, the public was reasonably involved during many stages of design and construction. In fact, well after the project broke ground and install of the
Designed by Zoltan E. Pali, FAIA, and his Los Angeles-based firm SPF:a, WE3 is a six-story creative workspace in the commercially robust area of Playa Vista, California, colloquially referred to as “Silicon Beach.” It is the third and final building in a pre-existing commercial campus, Water’s Edge, that boasts 160,000 square feet horizontally expressed along
Dumbo, Brooklyn has seen a myriad of new development—mixed-use and residential alike—flood the neighborhood in the past few years. With glistening glass complexes for luxury housing and new odes to its industrial history, the area located between the Manhattan and Brooklyn bridge is home to bustling activity on the waters of the Hudson River.
In an age where healthcare design is rapidly embracing new technologies and research to maximize patient care and comfort, the University of Cincinnati’s Gardner Neuroscience Institute stands out with its attention to detail for the specialized needs of the patients and healthcare workers who use the space. The outpatient facility, chosen as AN’s 2019 Best
A new hotel designed by Skidmore Owings & Merrill landed at the beginning of 2021 on West 33rd Street in Manhattan’s still-rising Hudson Yards neighborhood. Pendry Manhattan West tops out at 21 stories and is part of a 5-building master plan that will bring new hospitality and mixed-use buildings to Tenth Avenue, adjacent to Hudson Yards. Wedged between One and Five
In the heart of a cathedral precinct of Northwest England, Feilden Fowles has refurbished a historic gothic Cathedral by extending its 500-year-old dining hall, aptly named the Fratry, to include a new pavilion. While the rectangular form of the new structure is seemingly simple, the red sandstone facade designed by the London-based architecture practice is
Set on a prominent corner of Church and West Broadway in Manhattan’s Tribeca neighborhood, 108 Chambers Street is a contemporary reinterpretation of the industrial setting and local architecture it is surrounded by. Unlike other gridded neighborhoods in NYC, Tribeca’s streets are not perfect right angles and speak to an older era of wrought-iron facades and
MBH worked closely with the city to balance the modern detailing of the facade with elements consistent with the historic Kearny/Market/Mason/Sutter conservation district. “Union Square is in many ways a representation of San Francisco itself, with its large and small, tall and short, colorful and quaint buildings, all standing shoulder to shoulder in incredible harmony,”
On January 1, 2021, the Daniel Patrick Moynihan Train Hall opened to the public. Designed by Skidmore, Owings & Merrill, this renovation and expansion of the original Pennslyvania Station were urgently needed to accommodate the busiest transportation hub in the Western Hemisphere. The monumental civic project connects the architectural past through adaptive reuse of the
The city of Guangzhou rests at the border of the Pearl River Delta and the South China Sea and is the capital of Guangdong, China’s most populous and prosperous province. As one of the largest economic centers and entrepots in the region—a role dating back to the formation of the Silk Road—the city has undergone
Architectural preservation is often a continued struggle between human-made constructs and the inexorable forces of natural phenomena. Nowhere in the United States is this relationship more pronounced than in New Orleans, that polyglottal metropolis at the border of the Mississippi River Delta and the Gulf of Mexico. Located in the Picayune Place neighborhood, Trahan Architects’ under construction 309
Leading up to this week’s Facades+ West Conference on Thursday and Friday, AN caught up with its two co-chairs, Blair Payson and Alan Maskin, principals at Olson Kundig in Seattle. In preparation for the at-length discussions on these topics, Payson and Maskin shared some insights of theirs regarding kinetic design, historic architecture, and some interesting upcoming projects. AN: As a leading firm in the kinetic
A stroll through New York neighborhoods subject to feverish developments, from Downtown Brooklyn to Central Park South, reveals a design trend that has taken root and proliferated citywide: A seismic shift from unobstructed glass curtain walls to facades of ever-greater opacity. The trend is being driven by myriad forces, namely rising performance standards and shifting aesthetic tastes,
