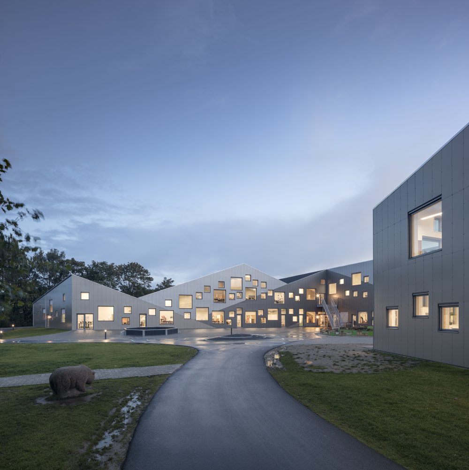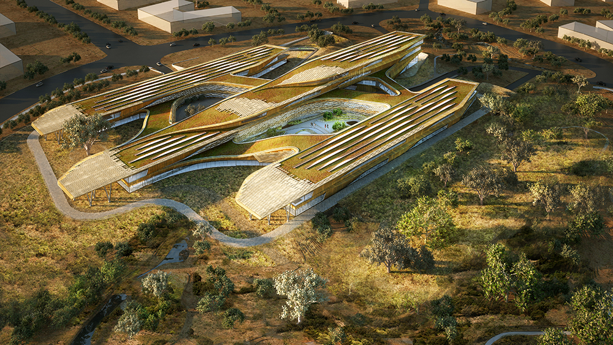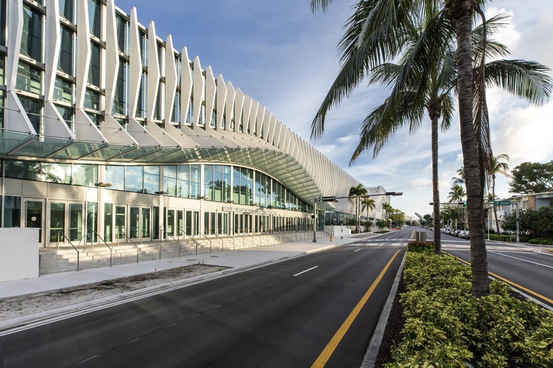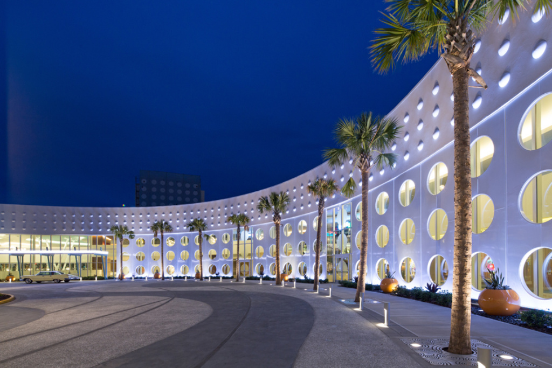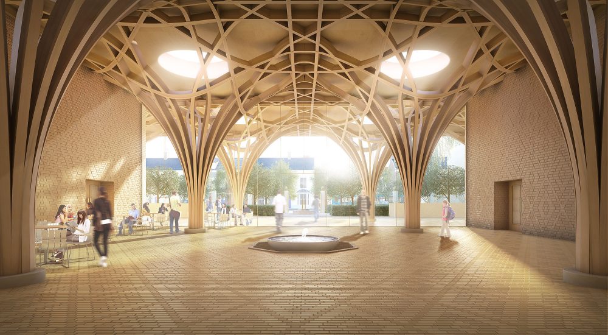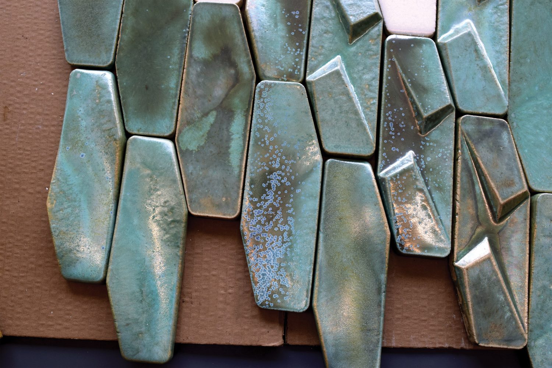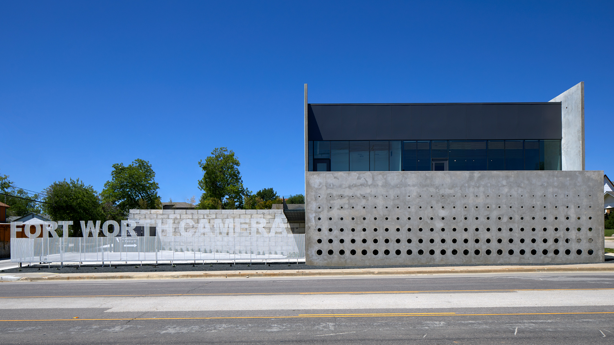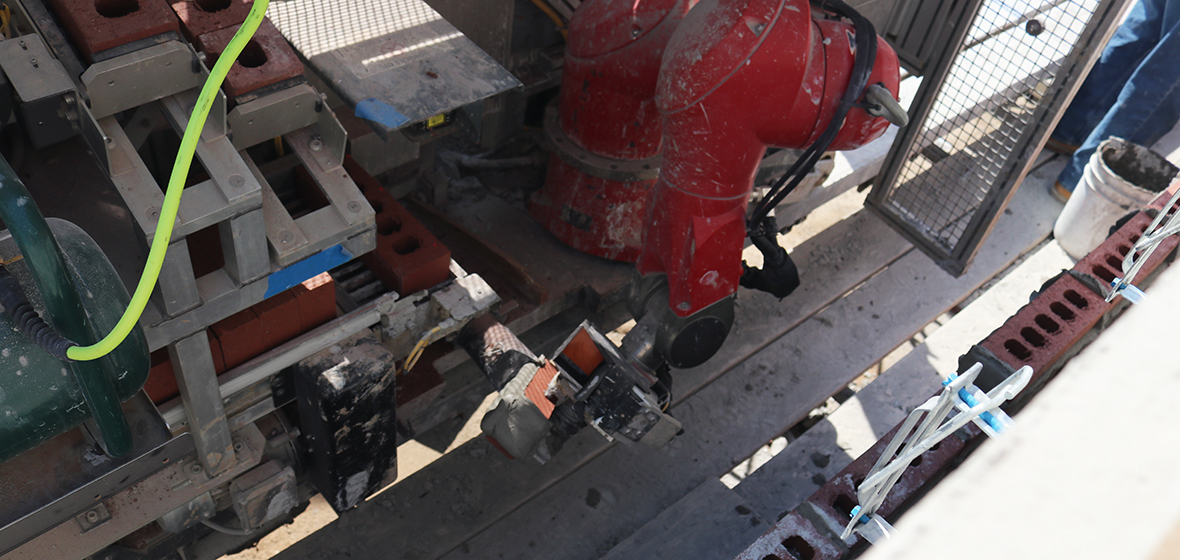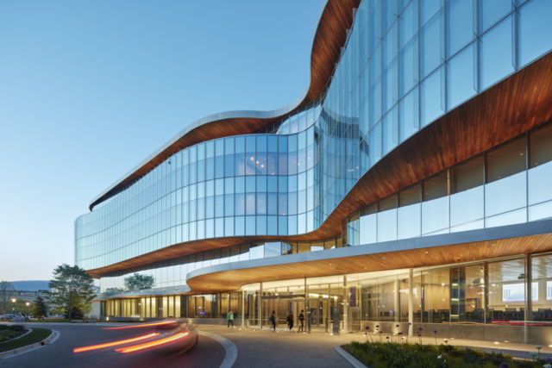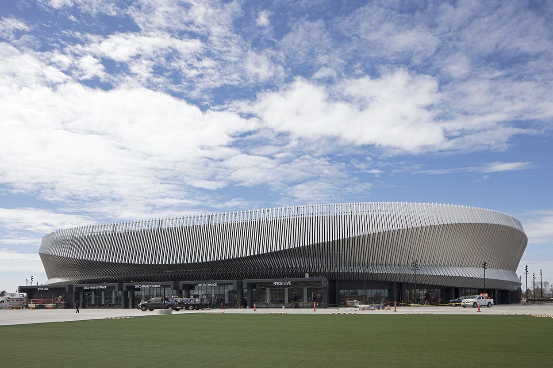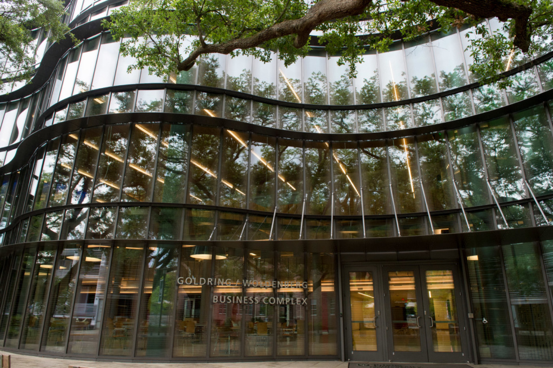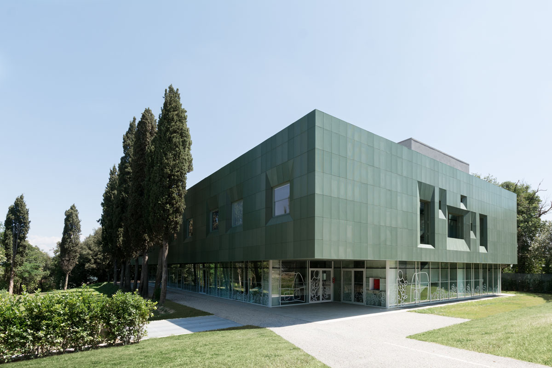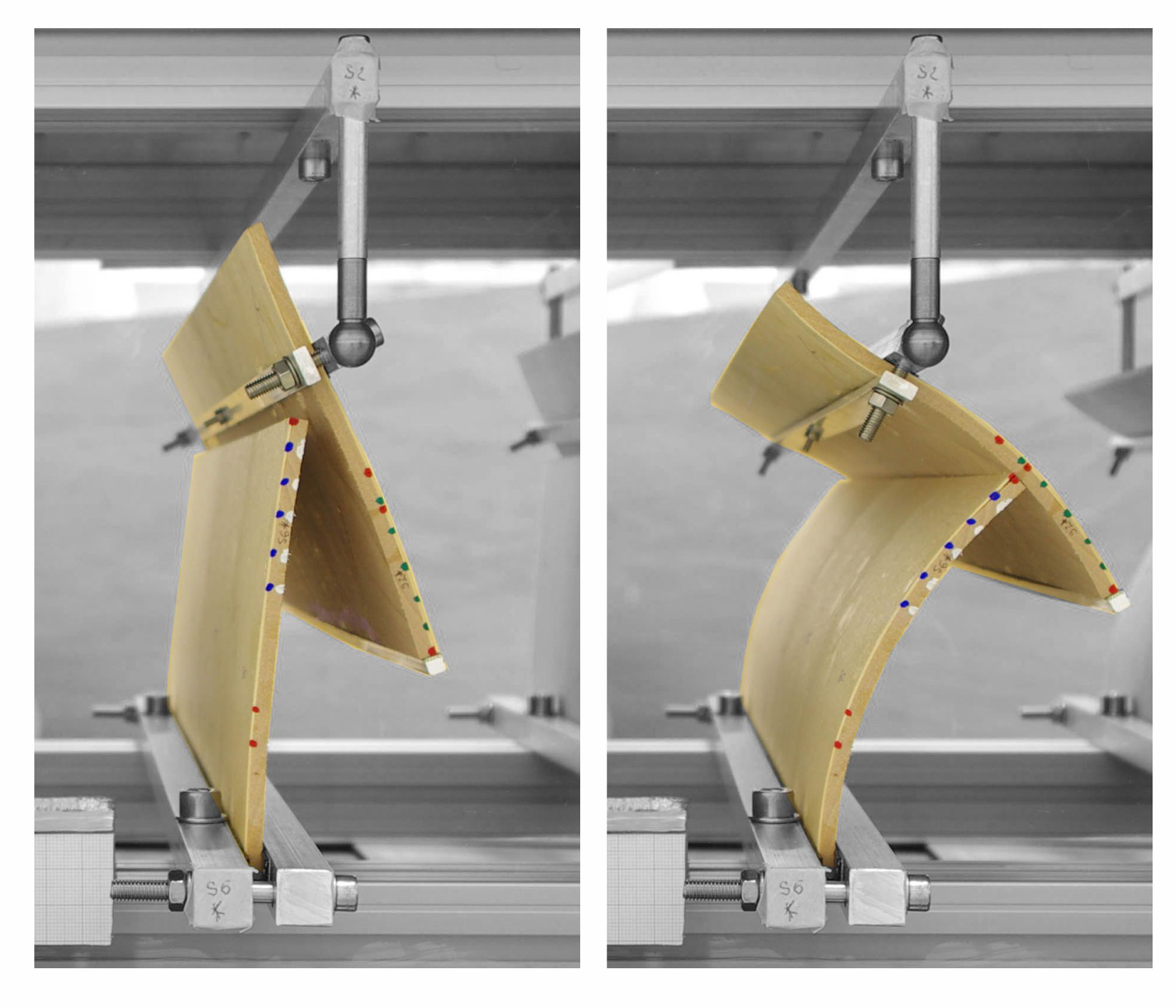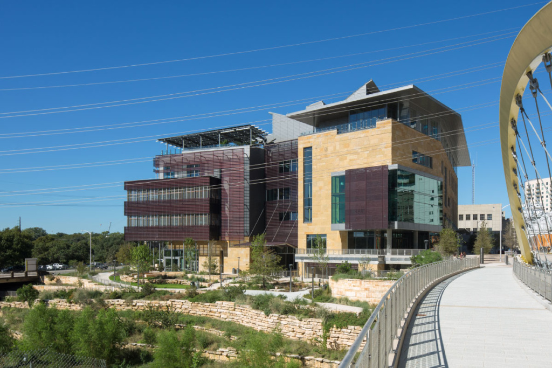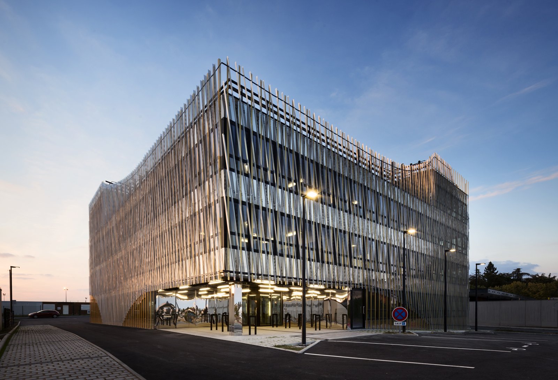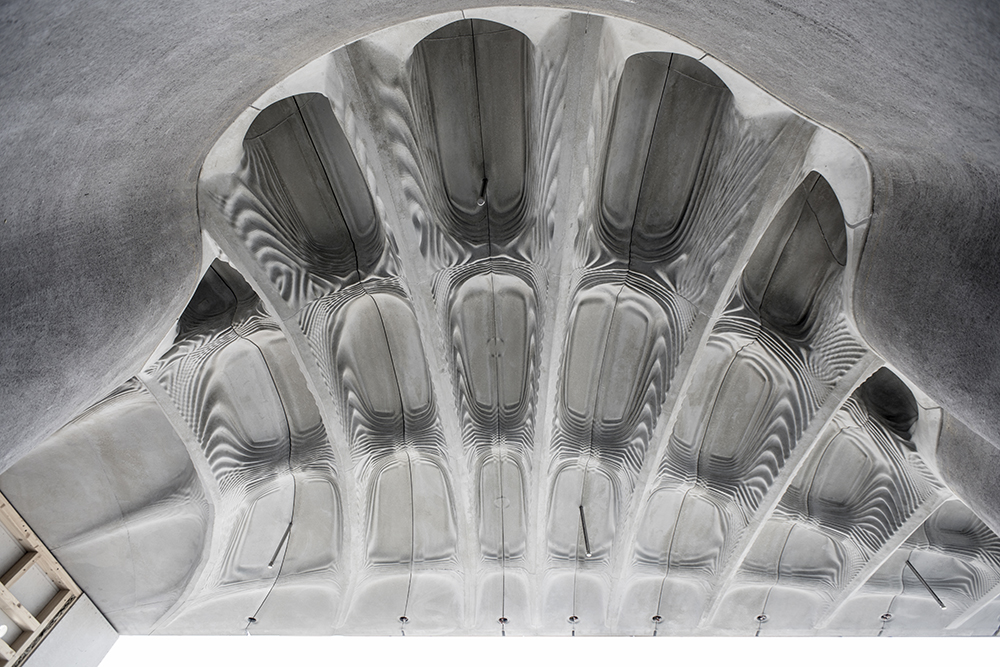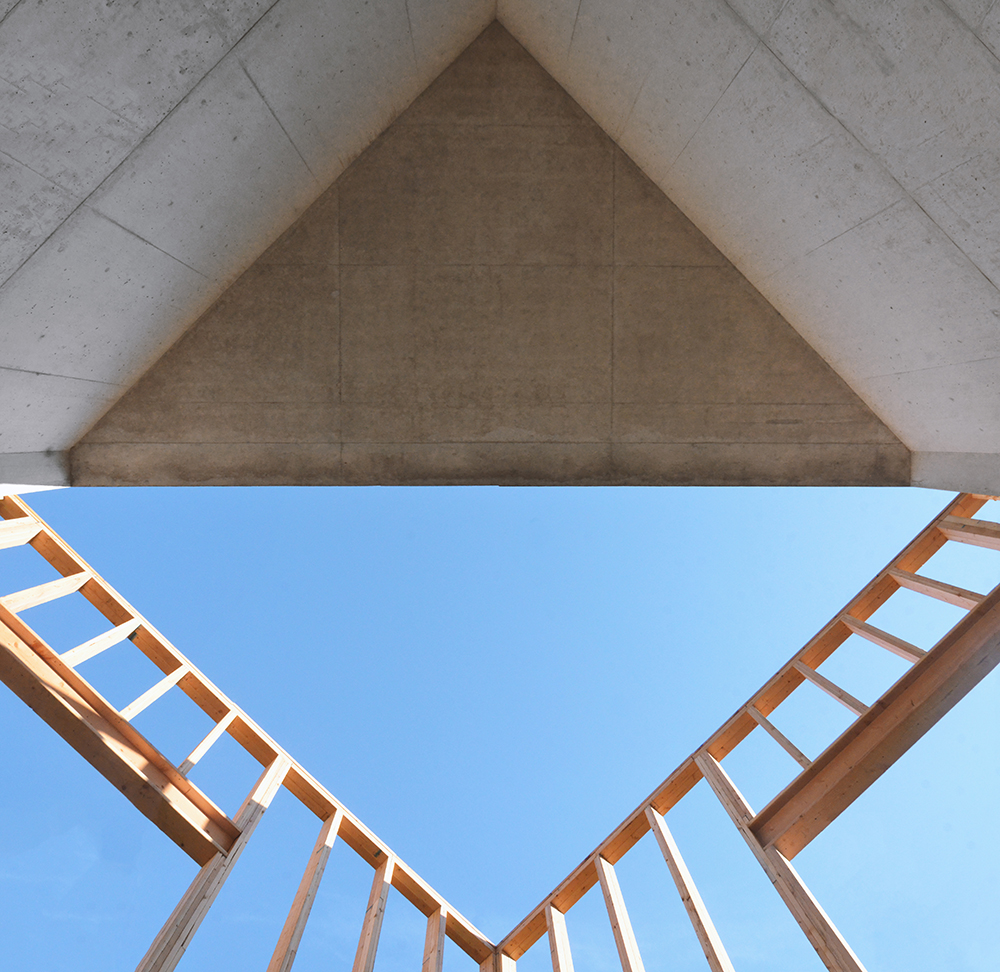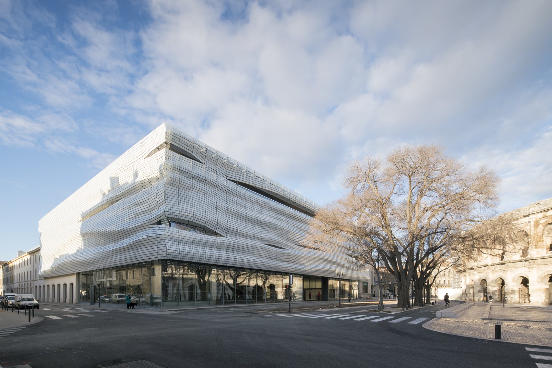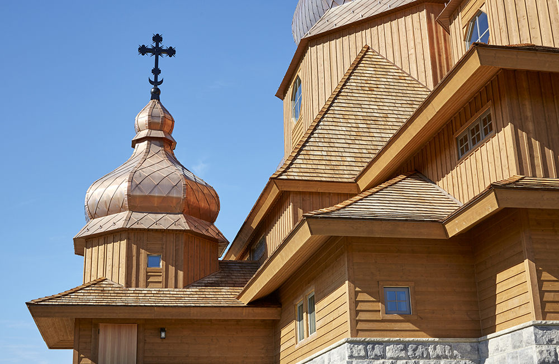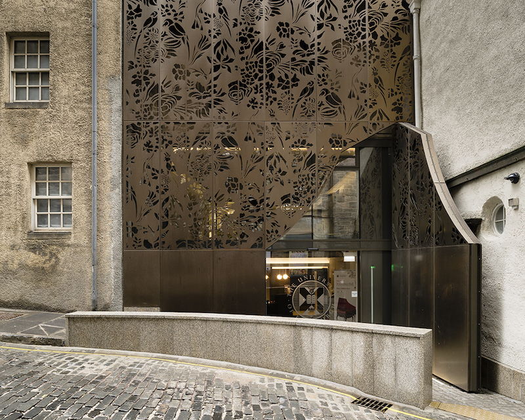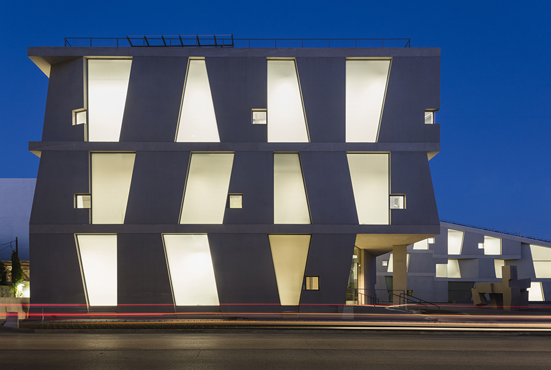On the outskirts of Aarhus, Denmark, CEBRA–a multidisciplinary practice based in Denmark and Abu Dhabi–recently designed a 100,000 square-foot primary school embedded in a forested landscape and influenced by the local architectural vernacular. For the firm, the Skovbakke School is an expression of democratic architecture that engages and opens with the surrounding landscape and creates a multitude
New York’s SHoP Architects has created proprietary technology that is making it easier for them to organize materials during construction. During the construction of the Barclays Center from 2008 to 2012, the firm developed a novel iPhone interface capable of scanning facade components during fabrication, assembly, transport, and installation to keep an up-to-date digital catalog
The Miami Beach Convention Center is getting redesigned into a new 1.4-million-square-foot complex that will include an exhibition hall, four new ballrooms, and a range of meeting spaces when complete. Fentress Architects collaborated with Arquitectonica on an undulating exterior envelope inspired by the curves of waves, manta rays, and coral reefs. Facade Manufacturer Harmon, Inc (unitized curtain wall), Sentech architectural systems
On October 4, Facades+ is coming to Miami. The conference features nine speakers from a broad range of AEC firms, ranging from architectural concrete supplier Gate Precast to Paris-based Ateliers Jean Nouvel, and Miami’s own Arquitectonica. Allan Shulman, who founded Miami’s Shulman + Associates in 1996, will be co-chairing the conference. Over the last two decades, Shulman + Associates has been recognized with
SOM has designed a master plan for downtown Long Beach, California, which involves new mixed-use developments across a 22-acre area. The Long Beach City Hall and Port Headquarters complex, comprising two new buildings, is the first outcome of this planning effort. The project, led by SOM in collaboration with Syska Hennessy Group, Clark Construction Group, Plenary Group, and Johnson Controls International, is part of
In Cambridge, England, Marks Barfield Architects (MBA) is erecting a timber-structured mosque inspired by geometric design and landscaping found throughout the Islamic world. The Cambridge Mosque Project, founded by Dr. Timothy Winter in 2008, purchased the one-acre site in 2009. Allées of cypress and linden trees ring the mosque, which occupies a symmetrical 27-feet-by-27-feet grid.
From October 25 to 26, Facades+ will bring local and national leaders of the architecture, engineering, and construction industry to Los Angeles for the fourth year in a row. The first day of the conference features keynotes by Thom Mayne, founding principal of Morphosis Architects; and Heather Roberge, principal of Murmur. Founded in 1972, Morphosis has spread its distinctive presence internationally. In recent
For the third year in a row, manufacturer Boston Valley Terra Cotta (BVTC) and the University at Buffalo School of Architecture and Planning (UB/a+p) in upstate New York hosted the Architectural Ceramics Assemblies Workshop (ACAW). The weeklong event is a gathering of architects, engineers, and artists and offers a fast-paced opportunity for attendees to get their hands dirty physically
On September 21, Facades+ is coming to Chicago for the first time in three years. The conference features moderators and speakers of leading firms from across the country. Skidmore, Owings & Merrill–the architecture and engineering firm that has called Chicago home for over 80 years–will have a particularly strong presence at the upcoming conference. To
The Fort Worth Camera building, a new photography studio and retail space, is surrounded by notable concrete neighbors, the Modern Art Museum of Fort Worth by Tadao Ando and the Kimball Art Museum by Louis Kahn. Ibanez Shaw Architecture responded with its own concrete novelty inspired by the building’s program. Facade Manufacturer Tim Pulliam Concrete (concrete sub-contractor/installer) Fort
Across the country, contractors are facing the challenge of incredible construction tapered by a dearth of skilled workers to carry out projects. According to a survey by the National Association of Home Builders, approximately two-thirds of bricklaying contractors are having trouble finding workers. The AEC industry, in response to this mismatch between expectations and reality, is turning towards
On September 21, Facades+ is coming to Chicago for the first time since 2015. At the conference, speakers from leading architecture, engineering, and facade consultant firms will discuss their bodies of work and lead in-depth workshops. Workshops will cover modular facade design, the challenges and triumphs of large-scale work in Chicago, and how to control the quality, quantity, and
Facade Manufacturer Alucobond; Sobotec Ltd. ArchitectsSHoP, Gensler Facade Installer Crown Corr; Hunt Construction Group (general contractor) Facade Consultants SHoP Architects LocationUniondale, NY Date of Completion2017 SystemAluminum screen ProductsAlucobond® PLUS naturAL Brushed Originally opened in 1972, the old Nassau Veterans Memorial Coliseum on New York’s Long Island was given a facelift and interior renovation by SHoP and Gensler respectively in
Facade ManufacturerViracon, YKK AP America. Inc, DeGeorge Glass Company, Performance Architectural Inc. Architects Pelli Clarke Pelli Architects Facade Installer Broadmoor LC Facade ConsultantsPelli Clarke Pelli Architects LocationNew Orleans, Louisiana Date of Completion2018 SystemGlass curtain wall with thermal sunshades and light shelves ProductsYKK thermal sunshades, Viracon glass hybrid Pelli Clarke Pelli Architects (PCPA) connected two preexisting buildings
San Miniato is a small Italian hill town just outside Florence. In medieval times, the town connected northern Europe and Rome, and today its hilltop landscape is dotted with luxury tourist lodgings scattered between landmarked palaces, seminaries, and homes. Arising from this historical context is the town’s newest building, Casa Verde, a mental health facility for
Chiara Vailati, a doctoral student at ETH Zurich’s Institute for Building Materials, has developed an adaptive shading system that functions without sensors or motors. The shading system is composed of multiple pairs of parallel wooden planks which open and close autonomously. The system can be installed as a type of pergola, or horizontally across a building’s
In October 2017, the Lake|Flato and Shepley Bulfinch designed Austin Central Library opened to the public. The $125 million library is clad in tan, Leuders limestone, gray metal siding, and corrugated, perforated and anodized aluminum panels manufactured by Lorin Industries, Inc. Perforated aluminum is produced by punching a hole pattern onto a specific panel or
Laval, a town in western France town historically known for the manufacturing of fine linens, has received a new 24,000-square-foot, three-story office building featuring unique ornate screening systems. Designed by Paris-based Périphériques on a small parcel of land, the project supports a growing culture of startup companies by bringing together multiple organizations with large shared collective spaces. The relatively straightforward massing
A research team led by Jamin Dillenburger, an assistant professor at ETH Zurich, has recently produced and installed a concrete ceiling shaped by 3D-printed sand formwork. Dubbed the “Smart Slab,” the 1000 square-foot ceiling is significantly lighter and thinner than comparable concrete ceilings. The concrete slab is a component of ETH Zurich’s ongoing DFAB House project. The DFAB House is
In July 2018, Collective-LOK (CLOK) unveiled their Roche/Dinkeloo Double, a temporary installation located below a cantilevered section of UMass Amherst’s Fine Arts Center. CLOK is a collaboration formed by architects Jon Lott, William O’Brien Jr., and Michael Kubo. The Fine Arts Center, designed by firm Roche-Dinkeloo in 1975, is located on the border of UMass Amherst’s campus. According to architect Jon Lott, the
With an extensive archaeological collection spanning from the 7th century BC through the Middle Ages, the Musée de la Romanité, located in Nîmes, France (opening summer 2018), presents artifacts from the “romanization” of local society both before and after the city’s Roman occupation. The project, which has evolved into one of the largest contemporary architectural projects in France, is
Facade Manufacturer Timber Systems Limited Architects Zimmerman Workshop Facade Installer Timber Systems Limited, Facade ConsultantsZimmerman Workshop, Timber Systems Limited Location Brampton, Canada Date of Completion2017 System 2016 Products Fine Metal Roof Tech Copper Shingles In 2014, a two-alarm fire devastated Ontario’s St. Elias Ukrainian Church. The heavy timber church was designed by architect Robert Greenberg
In 2017, the British firm Page \ Park Architects unveiled its restoration of Edinburgh’s St. Cecilia’s Hall. The approximately 15,000 square-foot project consisted of the restoration of the neglected concert hall, bringing the complex up to contemporary-building standards, and designing substantial modern additions to Scotland’s oldest purpose-built concert hall such as a four-story entrance building.
Earlier this year, the Museum of Fine Arts, Houston (MFAH) opened the new Glassell School of Art, the nation’s only museum-affiliated art school serving pre-K through postgraduate students. The Steven Holl Architects-designed project is the first building in a 14-acre development that will reshape the museum’s campus. It joins other buildings on the campus designed by Ludwig Mies Van
