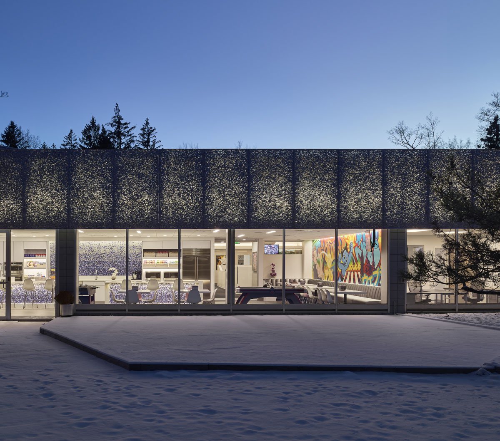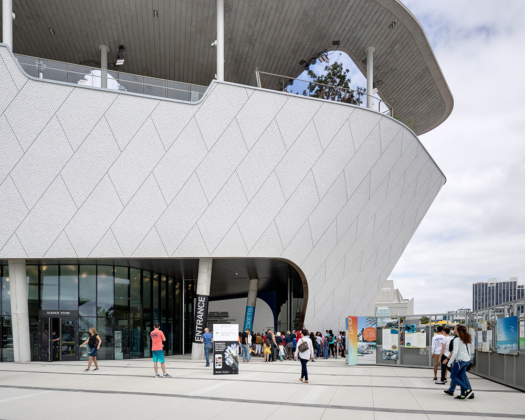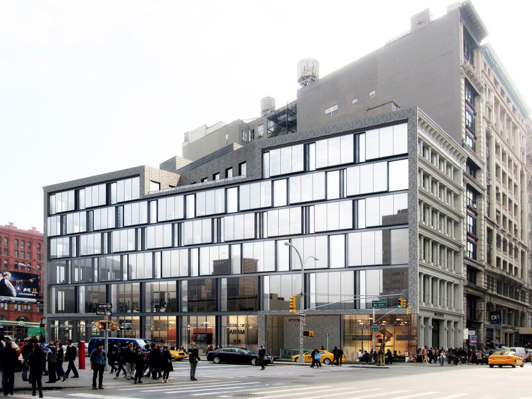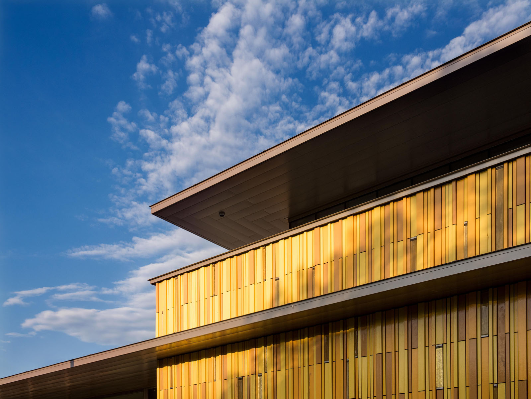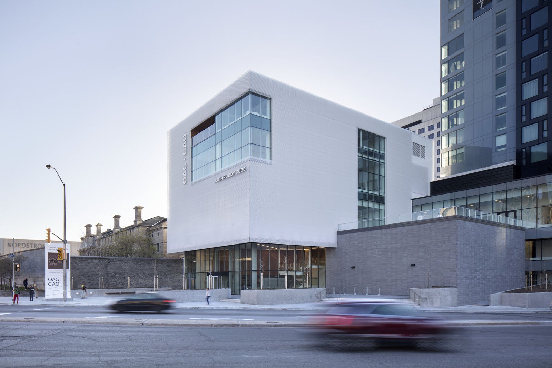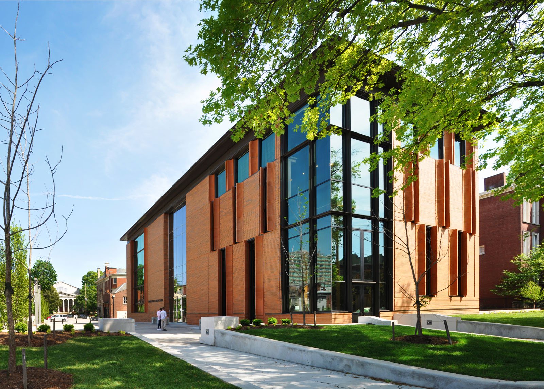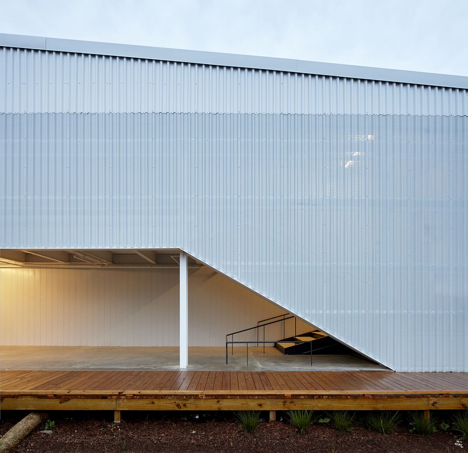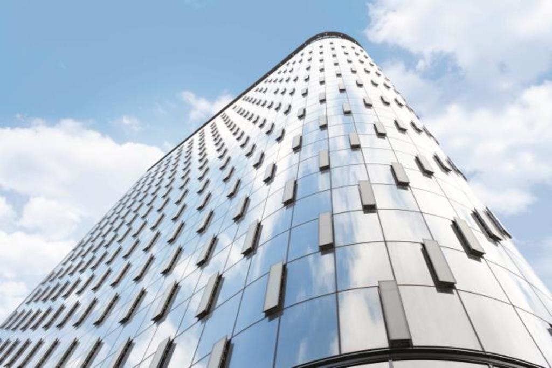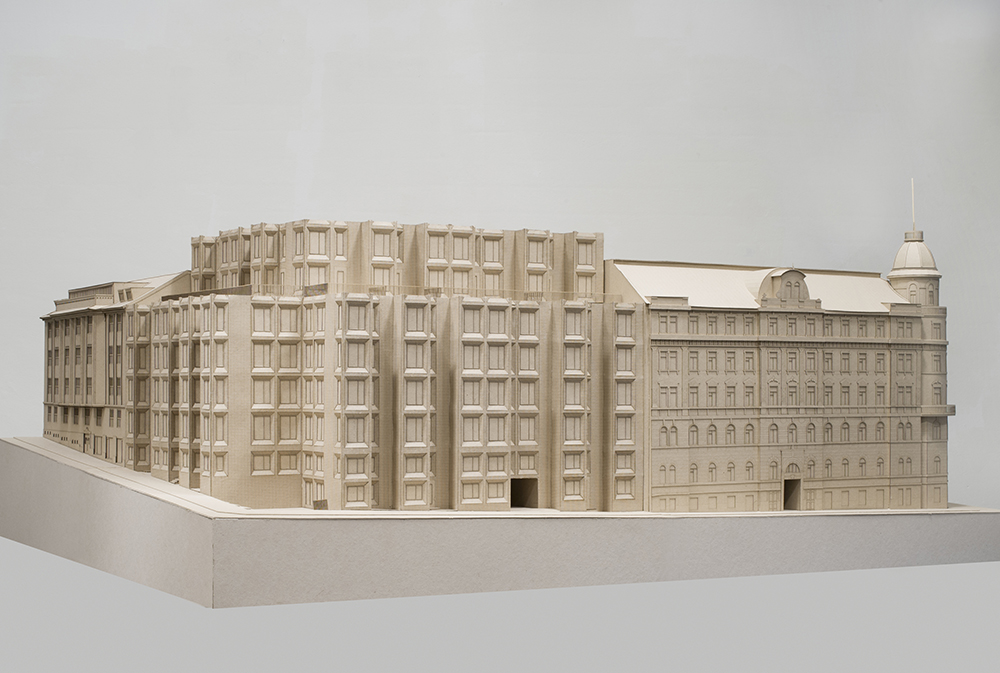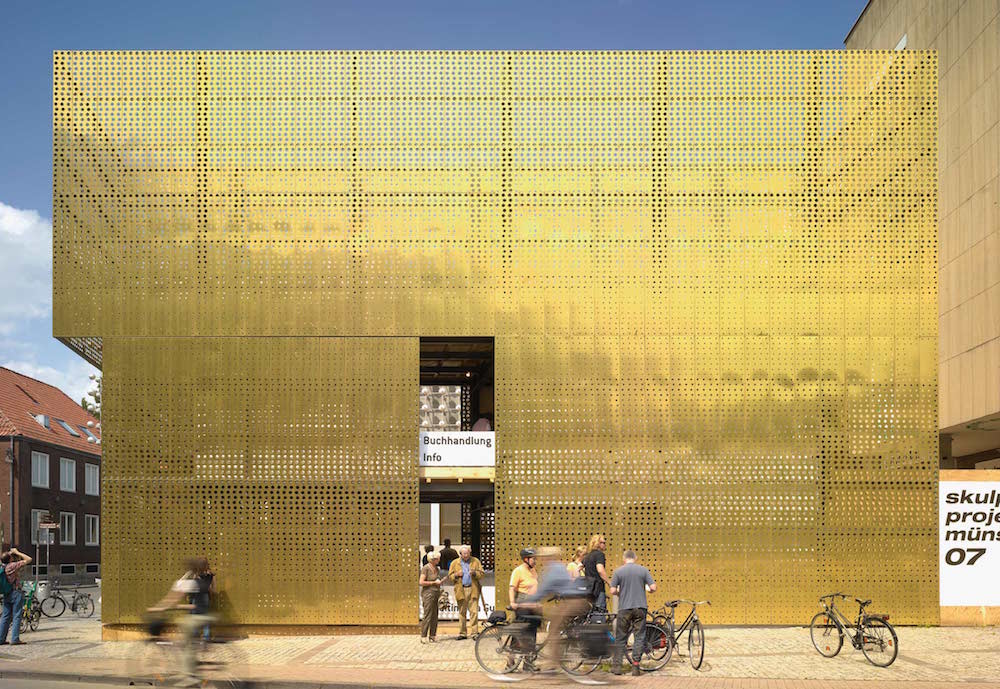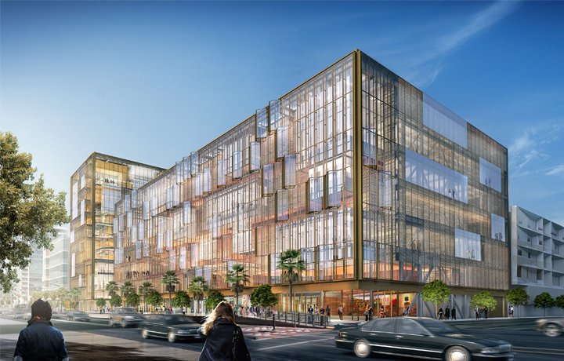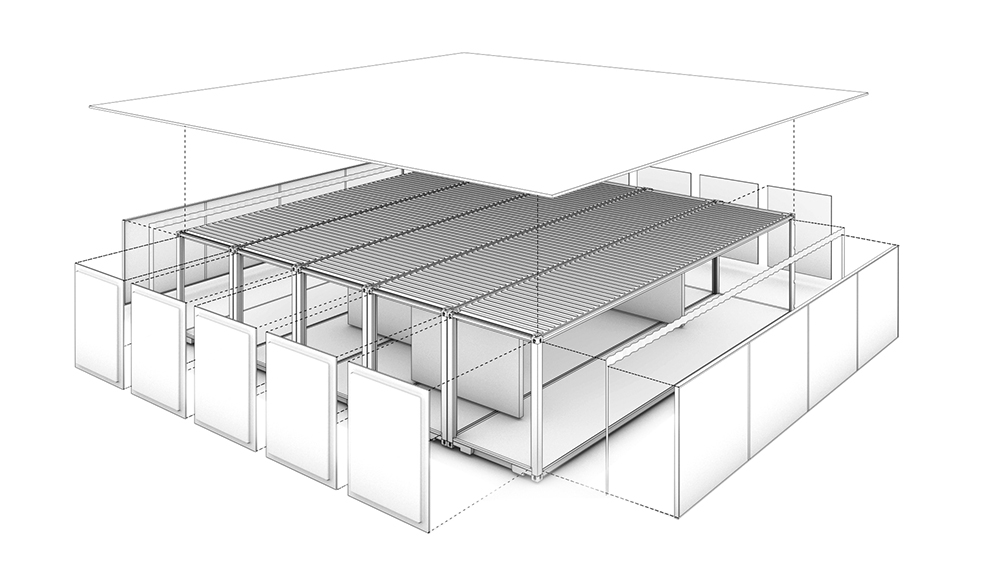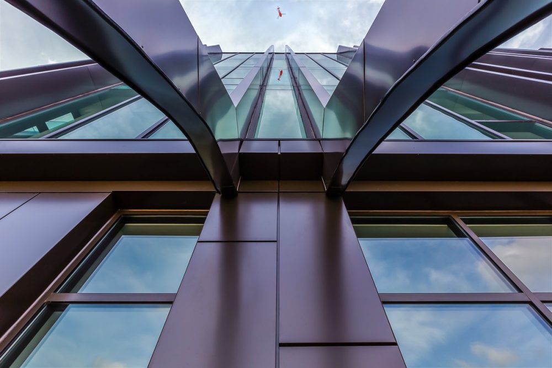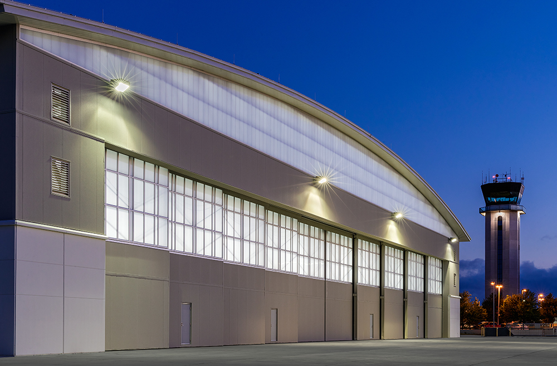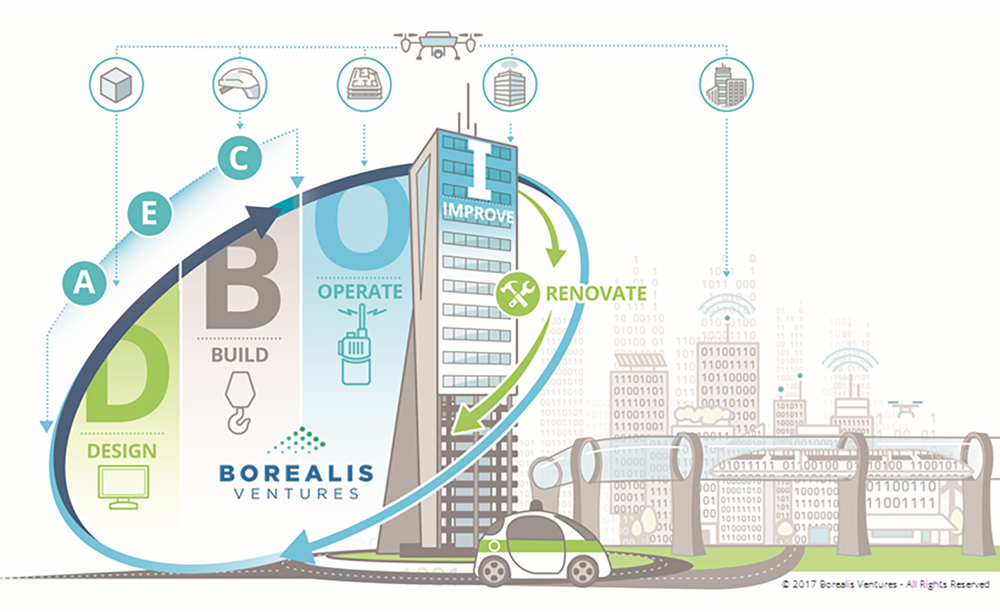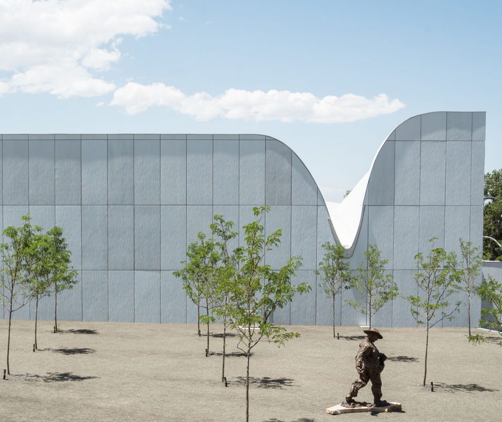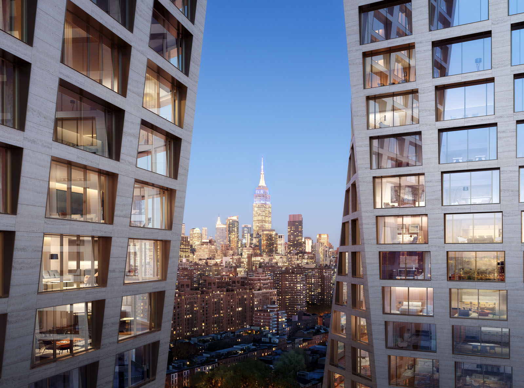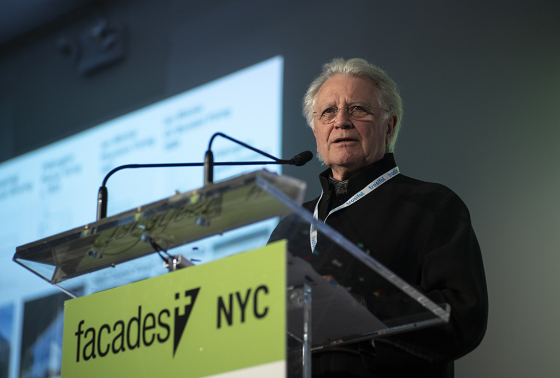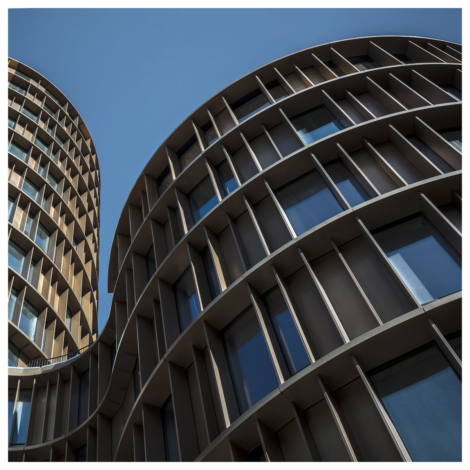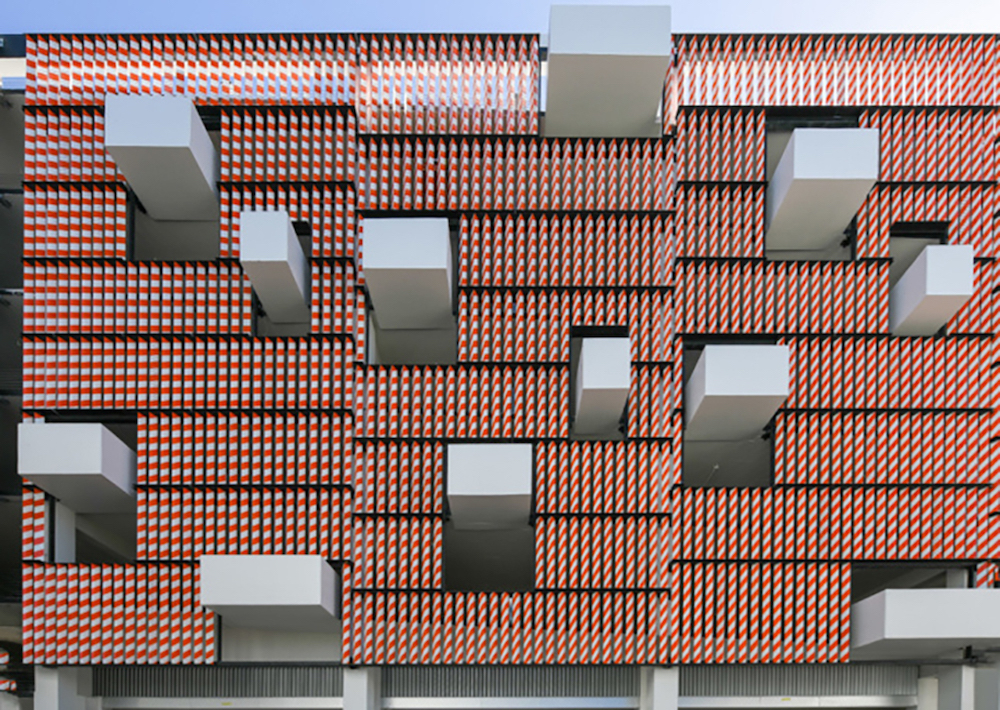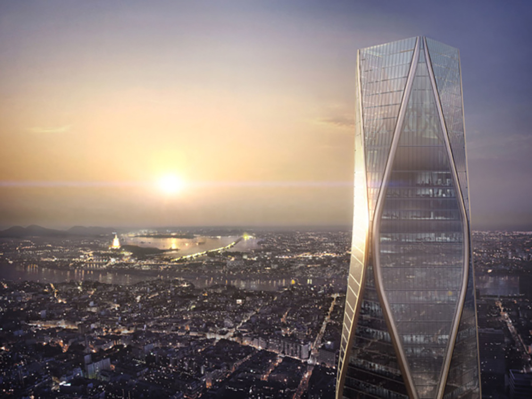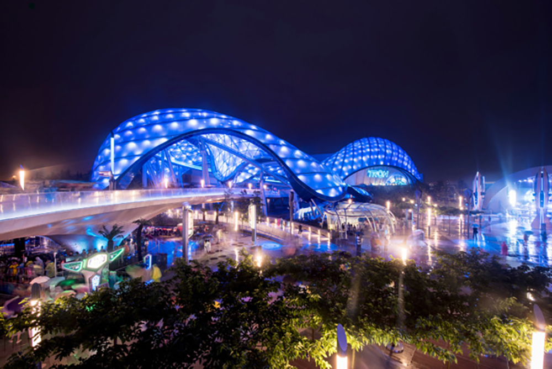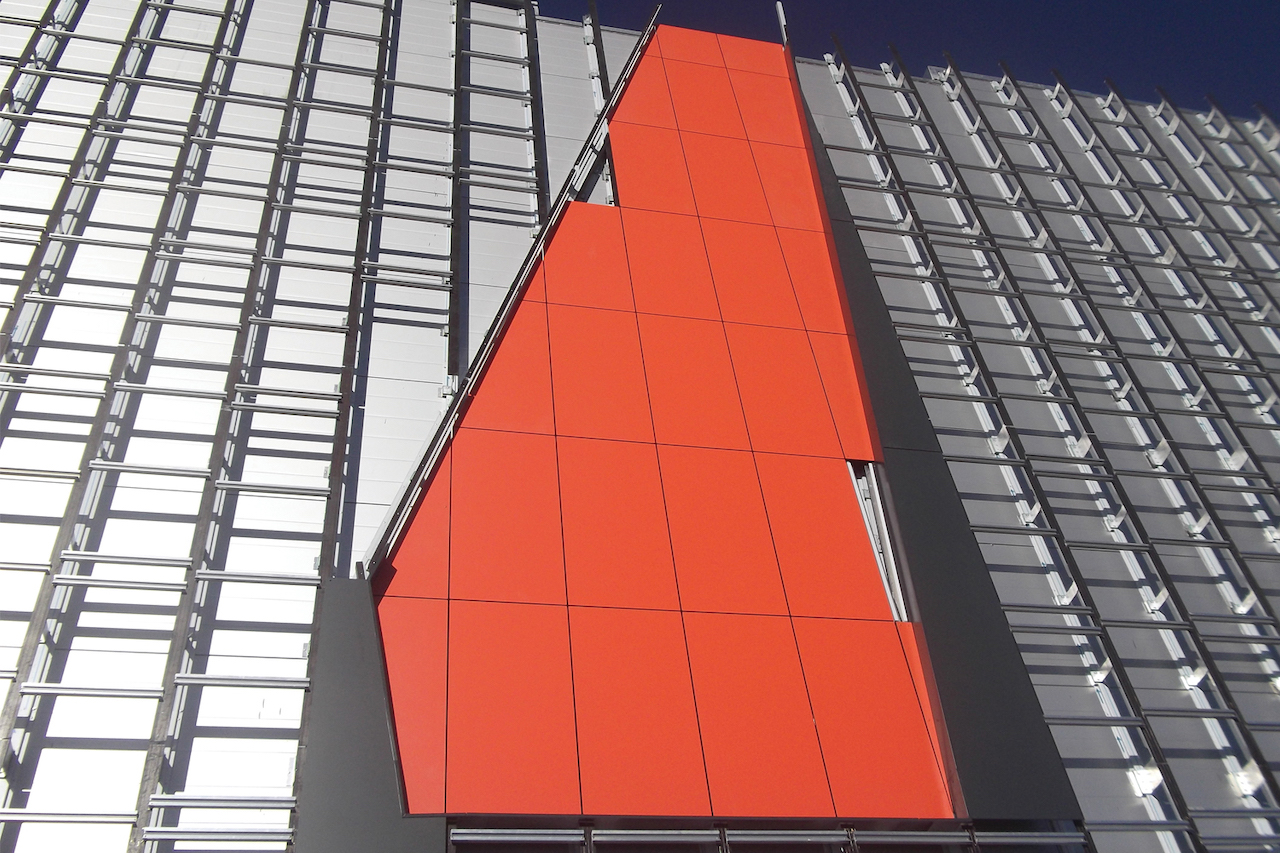For nearly 20 years, EarthCam has documented projects by many of the world’s top design firms: Zaha Hadid Architects, Bjarke Ingels Group (BIG), Foster + Partners, Gehry Partners, LLP, The Ateliers Jean Nouvel, Renzo Piano Building Workshop, Shigeru Ban, Snøhetta, and Weiss/Manfredi. The company, founded in 1996, is a global leader in providing webcam content, technology, and services. An expansion
In June, Miami’s Patricia and Philip Frost Museum of Science celebrated its one year anniversary. The four-building complex was designed by London-based firm Grimshaw Architects, and led by Global Managing Partner Vincent Chang. Facade Manufacturer Gate Precast, Trenwyth (Astra-Glaze), Victor Insulators, Radius Track, Viracon, Harmon Architects Grimshaw Architects Facade Installer Gate Precast, Formrite, Kenpat w/
Located on the northern border of Manhattan’s SoHo, New York-based firm S9 Architecture‘s 606 Broadway is a highly visible development under construction along East Houston Street. The six-story, 34,000 square-foot building will host commercial and office space. Facade Manufacturer Aluprof USA Architects S9 Architecture Facade Installer Lexington Maintenance (formerly HDK) Facade Consultants Gilsanz Murray Steficek
“How does a little building for decorative arts hold its own next to big icons?” asked Jim Olson, partner at Olson Kundig. This was the challenge that Seattle-based architects were tasked with when they took on a project to design a new space for Denver-based Kirkland Museum of Fine & Decorative Art to move into. The project site sits
The expansion of the Ottawa Art Gallery, designed by KPMB Architects and with Régis Côté et Associés as architect-of-record, introduces a new building and redistributes the Gallery within the existing Arts Court complex to create an integrated creative community. The project unites the various programmatic elements through a coherent architectural language and materiality. Facade Manufacturer
The Owsley Brown II History Center is just one part of a unified campus expansion for The Filson Historical Society in Louisville, Kentucky. Located in the historic neighborhood of Old Louisville, the project reinterprets the surrounding Italianate architecture in a contemporary way. de Leon & Primmer Architecture Workshop (DPAW) played with proportionality, depth, and layering of materials to
The sculpture studio facility for the University of Arkansas, a design collaboration between Modus Studio and El Dorado Inc., is the first completed building for a new remote arts and design district for their campus. The project expands an existing pre-engineered metal building warehouse, through selective renovation and addition, into a simple, refined form. It provides natural daylight for
Glass facades remain the cladding of choice for residential and commercial projects—both in densely populated metropolises as well as suburbs. High visibility and improved technology in weather barriers make this exterior sheathing option increasingly the material of choice—above wood, brick, and even concrete. SUNGATE 400 Vitro Architectural Systems Glazed in a passive solar control coating, thermal performance
On June 13, the Museum of Finnish Architecture is opening Urban Facades, an exhibition featuring the work of students attending Aalto University’s Department of Architecture. Located in the heart of Helsinki, the project is a facade study featuring a broad range of buildings across Finland’s capital. The impetus and inspiration for Urban Facades stems from
AN found the latest additions that offer aesthetic sensibility, new advancements in materials and technology, and solutions for both passive and active design strategies. TEXTURED CLADDING Paperstone Made from recycled paper and a non-petroleum resin, the cladding is environmentally conscious and incredibly hardwearing. It is resistant to rain and UV rays, making it suitable for rainscreen
On June 7th, 2018, The Architect’s Newspaper will once again bring the Facades+AM conference to San Francisco. AN has put together a stellar lineup of speakers and presenters for the day-long event that promises to give a granular view of some of the most exciting developing technologies in the realm of high-performance facade design that have emerged in recent years, as building
On June 4th, Grimshaw Architects and SG Blocks, a Brooklyn-based firm specializing in the design and fabrication of container-based structures, announced a master services agreement Through this partnership, Grimshaw Architects will serve as the premier design partner of SG Blocks, incorporating the container-based structures into its broad portfolio of ongoing and future industrial design projects.
Located within the former Holy Trinity German Church, an 1877 structure designed by Patrick Keely in Boston’s South End, Finegold Alexander Architects inserted an eight-story, extruded glass-and-steel condominium residence. The Lucas preserved solely the original stone walls, tower, and arched windows of the facade and “slid” in the new residences to maintain its iconic nature
AN Media Group Privacy Policy We at the AN Media Group take your privacy seriously. Your personal information (name, email, phone number and other contact data) will be stored in chosen customer systems primarily hosted in the United States. This information will be used by AN Media Group, its affiliates, partners, and selected third parties
Exterior Technologies (EXTECH), a Pittsburgh-based wall systems firm, promises both increased daylight and thermal performance with its LIGHTWALL 3000 curtain wall series. The LIGHTWALL is marketed as a highly flexible curtain wall system, able to be outfitted with both insulated glass units and cellular polycarbonate glazing. In a statement, Extech’s Director of Development Kevin Smith
In Constructuring: An Unstoppable Trend, a white paper by Borealis Ventures’ Ian Howell, speculates as to which practices holdback the construction industry’s ability to build housing on-time and within budget. Citing a McKinsey & Company study which found that “large projects across asset classes typically take 20 percent longer to finish than scheduled and are
“When you look around the building, it’s more about what you don’t see than what you do,” Larry Scarpa, founding partner of Brooks + Scarpa, said of the Southern Utah Museum of Art (SUMA) in Cedar City, Utah. The museum has no back facade and as such, the traditional mechanical requirements were approached intentionally to
Bjarke Ingels Group’s twin rotating towers are under construction along the High Line in Manhattan’s Chelsea neighborhood. The Eleventh (also known as the XI) will include luxury residences, multiple restaurants, retail, an art area and a new public promenade adjacent to The High Line. The project joins nearby buildings by Frank Gehry, Jean Nouvel, and
On April 19, for the afternoon keynote of The Architect’s Newspaper’s Facades+conference in New York, architect Ian Ritchie discussed his decades-long involvement in forward-looking glass architecture. Beginning with the tongue-in-cheek statement, “Glass is the answer; what was the question?” the British architect detailed the technological specifications and design considerations behind his projects. Ranging in size from personal residences to convention centers, the projects convey
Located within Copenhagen’s city center, a new housing development challenges traditional urban form, while offering new possibilities for shared collective space and sensitively-scaled infill development. Designed by Lundgaard & Tranberg Architects, the Axel Towers are a collection of five circular mid-rise buildings, named after their block “Axeltorv” which occupies a site nestled between prominent medieval
Miami is perhaps the epicenter of architectural parking garage design, hosting work from Herzog & de Meuron, Frank Gehry, Enrique Norten, OMA, Arquitectonica, IwamotoScott, Leong Leong, John Baldessari, a scrapped Zaha Hadid proposal, and more. Adding to the mix is a seven-story mixed-use structure integrating retail with an 800-car capacity garage. Facade Manufacturer Zahner (fabrication);
For over eight decades, SOM has been a leading voice in emphasizing structural poetics, or the integration of architectural and engineering efforts into built form. This mashup of rationalism and elegance was on full display at the 2017 Chicago Architecture Biennale, where they collaborated with Mana Contemporary to deliver a pop-up exhibition titled “SOM: Engineering
From biodomes to Disney resorts, “Sheds” and stadiums, ethylene tetrafluoroethylene, better known as ETFE, has become the material of choice for architects designing a venue for the spectacular. Appealing to designers as an affordable, translucent building skin, the material is now the go-to polymer for flamboyant facades. The Architect’s Newspaper (AN) spoke to three firms leading the
SFS NVELOPE cladding support systems are efficient, versatile and engineered to support the most demanding cladding materials. Adjustable brackets are easy to install and accommodate a wide range of cavity depths. Vertical or horizontal systems for exposed or concealed fastener applications meet structural and thermal demands of today’s building requirements.
