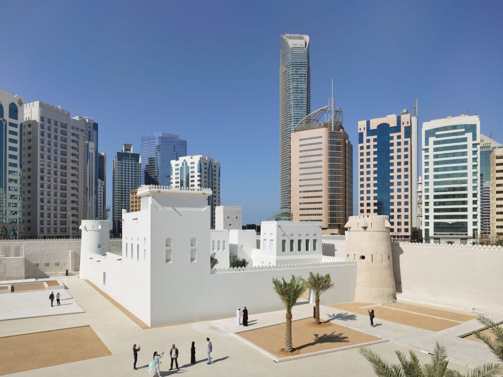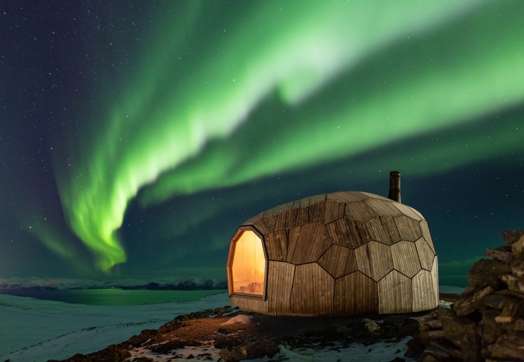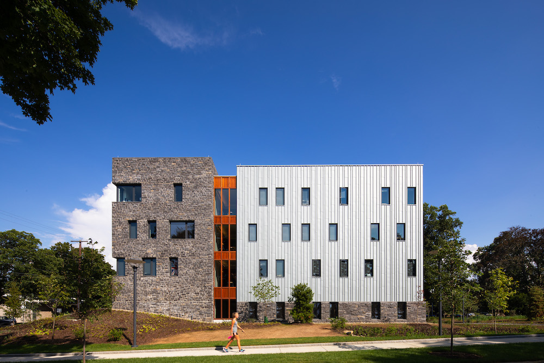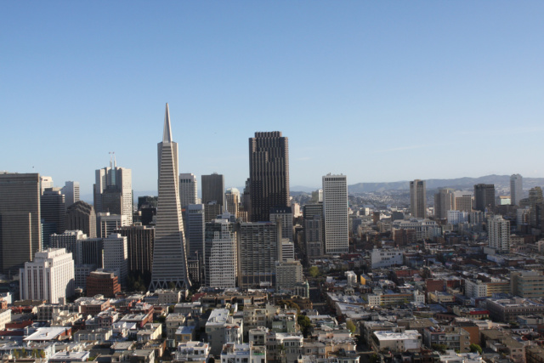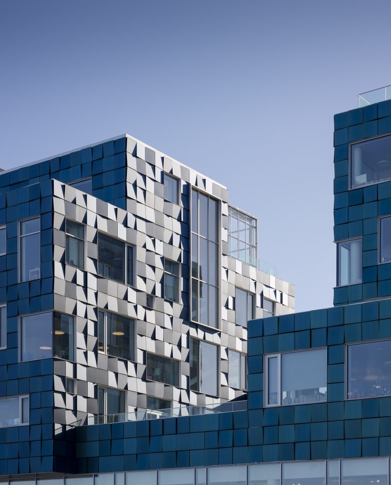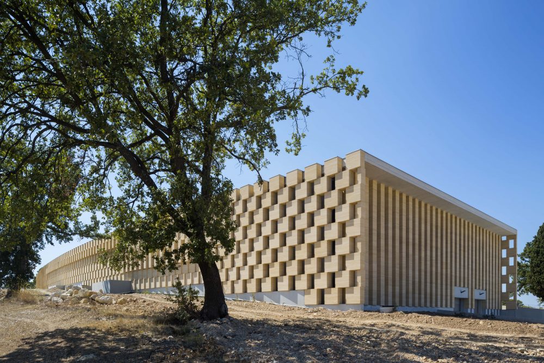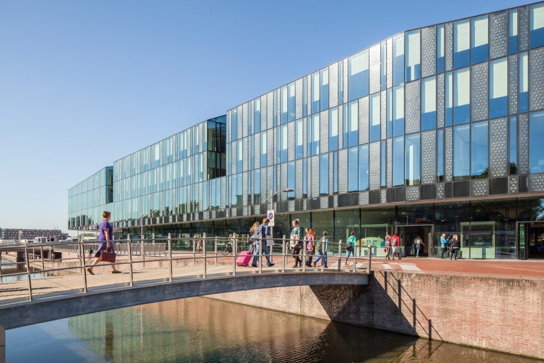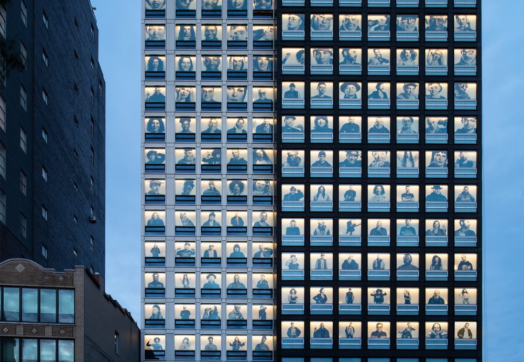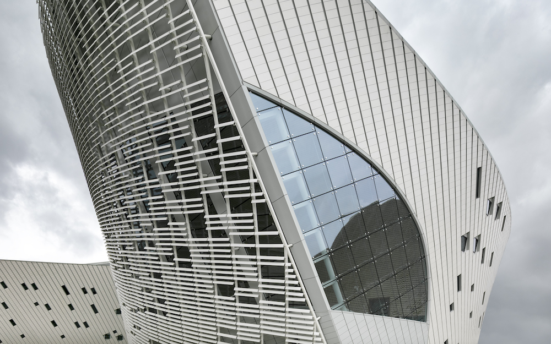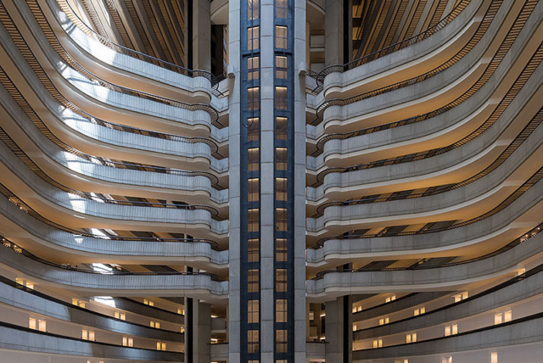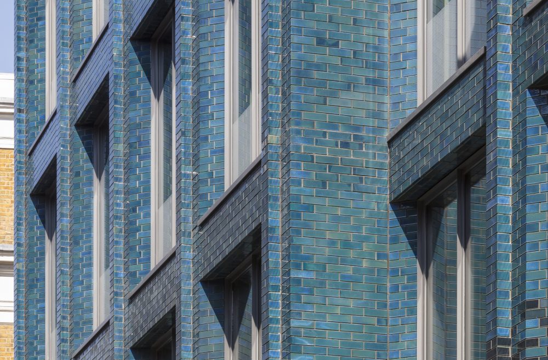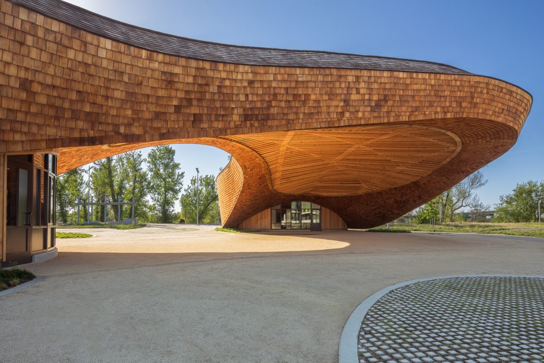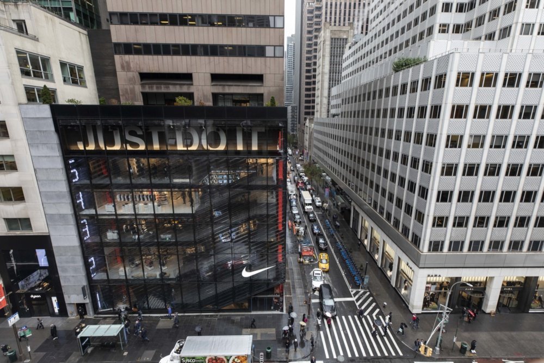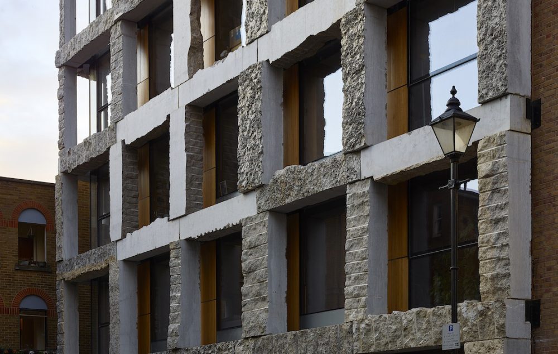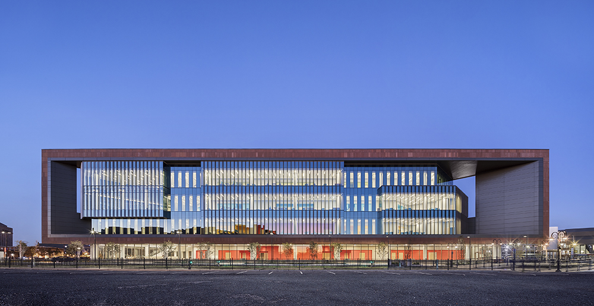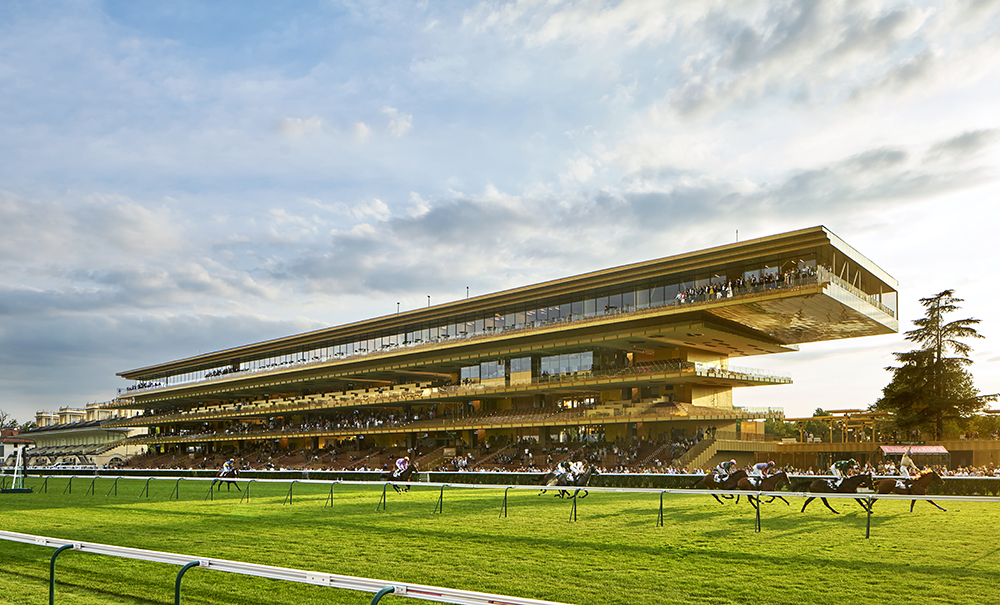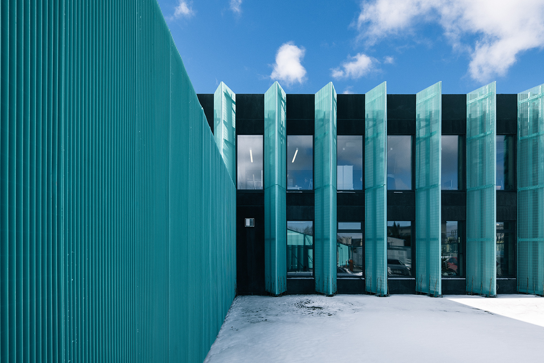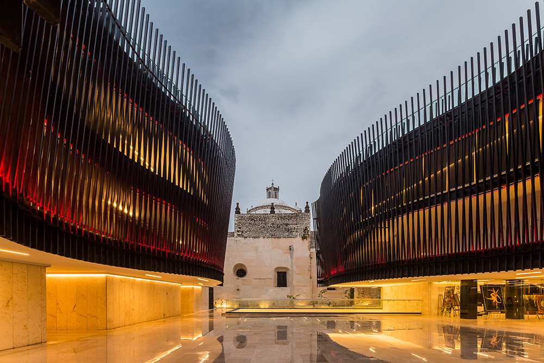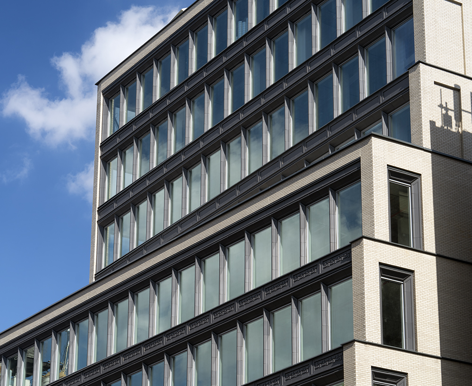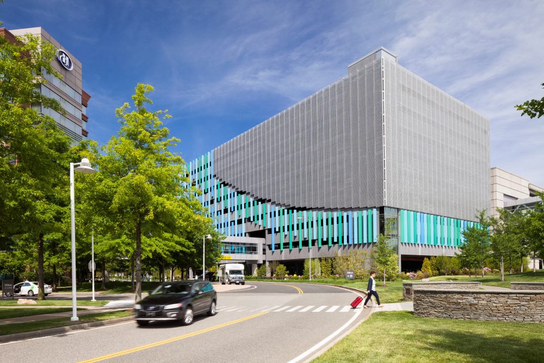Architectural heritage is something of an anomaly in the city of Abu Dhabi, the capital of the United Arab Emirates. Since 1950 the city has grown from 4,000 residents to nearly 1.5 million, many of whom are housed and working in miles-long rows of concrete tower blocks. The 18th-century Qasr Al Hosn castle stands as a
Convention centers owe their flexibility to their large, open floor plans. However, cladding and design often relegate these spaces into artificially illuminated and difficult to navigate venues for users. Estudio Herreros and Consorcio Bermudez Arquitectos’s Ágora-Bogotá, located in Colombia’s capital, responds to this stylistic quagmire with a multifaceted glass facade consisting of ten different treatments and electronically-controlled gills. Facade
In 2015, the Norwegian Trekking Association announced a decision to construct two warming huts along the mountains that ring the town of Hammerfest to encourage hiking for both residents and tourists. The project brief called for a straightforward structure with a working wood-burning stove, an excellent view of the surrounding landscape, and suitability for the mountainous terrain. Norwegian-based practice
College dormitories are sometimes drab affairs, utilitarian in their design and timid in their expression. But Deborah Berke Partners’s (DBP) Dickinson College High Street Residence, completed in September 2018, uses a limestone masonry and paneled-zinc facade to create a bright and confident presence on campus. Facade Manufacturer Rheinzink Knight Wall Rolling Rock Building Stone Duratherm ArchitectsDeborah Berke Partners
The San Francisco Bay Area is nourishing one of the country’s most active architecture scenes. Fueled by a booming technology sector, rapid population and commercial growth are delivering exciting new projects to the region. On February 7, The Architect’s Newspaper is gathering leading local and California-based design practices for Facades+ San Francisco, a conference on innovative enclosure projects across the
Solar panels are increasingly ubiquitous across a broad range of recent and ongoing projects. For the most part, this technology is applied along rooflines or as standalone installations supplying the energy demands of an adjacent complex. Completed in 2017, C.F. Møller’s Copenhagen International School bucks this trend with a facade composed of thousands of solar panels.
With a wine-producing history stretching back three millennia to Greek colonization in the 6th century B.C., the French region of Provence is nearly synonymous with viticulture. Winemaker Les Domaine Ott Chateau de Selle has called the region home since 1912 and last year completed a full-scale revamp of its facilities by Paris-based Carl Fredrik Svenstedt Architect (CFSA)
Constructed in the center of the canal-ringed Dutch city of Delft, Mecanoo Architecten’s new City Hall and Train Station conveys an up-to-date take on the city’s overarching morphology and history with an expressive glass facade and articulated massing. Delft is located approximately 10 miles from the Port of Rotterdam, one of the world’s busiest, historically embedding the city
Modular construction is gaining steam in New York City, with the technique being utilized for new projects ranging from affordable housing to academic facilities. In September 2018, modular technology reached a new height with the tallest modular hotel in the United States, the 21-story citizenM New York Bowery located in Manhattan. For the modular units, Concrete Architectural Associates,
Five years ago, Fuzhou hosted an international competition for a new cultural center to affirm the city’s as a premier destination along the Strait of Taiwan and the East China Sea. Opened in October 2018. The Strait Culture and Art Centre is a five-pronged complex on the banks of the Minjiang River designed by Helsinki and Shanghai-based PES-Architects.
Commonly known as the capital of the New South, Metropolitan Atlanta is one of the largest cities of the American southeast and has the architectural output to prove it. A number of firms across a range of sizes call the city home, producing designs at local, national, and international levels. On January 16, Facades+ Atlanta will bring leading figures
Located on a corner site within London’s historic Soho district, a neighborhood long associated with the arts, 40 Beak Street is an animated four-story structure clad in iridescent glazed brick with cast aluminum window surrounds and soffits. The nearly 28,000-square-foot project was designed by London-based firm Stiff + Trevillion and is currently undergoing interior work by artist Damien Hirst who recently purchased the building.
The Barn, designed by New York–based landscape architecture practice !melk, is a parametrically-designed wooden canopy with a restaurant and beer hall that opened in 2017. Located in the city of West Sacramento, the 9,100-square-foot project is the lynchpin of the larger 178-acre Bridge District, a mixed-use project with a planned population of 9,000 residents developed by Fulcrum Property. Facade
The 2011 Christchurch earthquake devastated much of New Zealand‘s capital city, knocking down or severely compromising civic buildings across the metropolitan area. Located within the cordoned off Central City Red Zone, the Christchurch Central Library was closed to the public for three years prior to its ultimate demolition in 2014. Completed in October 2018, the new Central
Over the last three decades, Seattle has experienced explosive population and economic growth, that has fundamentally reshaped the city’s architectural makeup as well as its AEC community’s relationship to national and international trends. On December 7, Facades+ Seattle will bring together local practitioners in an in-depth conversation around recent projects and innovative facade materials and design. Consider architecture and design
On the corner of Manhattan’s Fifth Avenue and 52nd Street, the Nike House of Innovation announces its presence on this stretch of largely historic masonry structures with a striking slumped-and-carved glass facade. The 68,000-square-foot recladding and interior design project replaces the avenue elevation of the concrete-and-glass Pahlavi Foundation Building (formerly owned by the Shah of Iran and recently seized by the Federal
In a time when stone is primarily used in facades as screen walls or purely decorative cladding, London’s 15 Clerkenwell Close by Groupwork + Amin Taha Architects (ATA) brings structure to the fore with a load-bearing masonry exoskeleton. Since construction in November 2017, the mixed-use development, which is the home of Taha and his practice, has proved contentious
Completed in November 2017, the Perkins Eastman–designed School of Nursing and Science Building occupies a former parking lot in downtown Camden, establishing a new institutional heart for Rutgers University in the slowly reviving city. The design inhabits a formidable full-block mass, reaching a height of four stories with a multidimensional facade of high-performance concrete and glass curtainwall shaded by perforated panels. Facade Manufacturer Kawneer,
In 2011, Dominique Perrault Architecture (DPA) was chosen by France Galop, the governing body of horse racing in France, to redesign and modernize Paris’s venerable Longchamp Racecourse. Located in the city’s second largest park, Bois de Boulogne, the design of the 160,000-square-foot project seeks to connect to the surrounding landscape—the racecourse’s most prestigious events occur during the fall—with a
Opened to the public in December 2017, West-Line Studio’s Shui Cultural Center is an imposing complex located in a valley within China’s rugged Sandu Shui Autonomous County. The complex, consisting of three single-gabled halls and a monumental tower, is a formidable display of timber-pressed concrete covered in pitched copper plates. Facade Manufacturer Changsha Di Kai Construction Engineering Co., Chongqing Zhongbo
Estonia-based architectural practice molumba has enlivened a suburban office block with a unique concrete and aluminum screen assembly. The project was commissioned by AS Elering—the nation’s largest transmission systems operator for electricity and natural gas—as a dramatic, three-fold expansion of the preexisting structure in Mustamäe, a southwestern neighborhood in the nation’s capital of Tallinn. Facade
Completed in June 2018, the Palace for Mexican Music is a bold intervention in the heart of historic Mérida, Mexico, that establishes a relationship with the surrounding century-old architectural milieu through lightly detailed limestone and dramatic matte-black steel ribs. The design team consisted of four local practices: Alejandro Medina Arquitectura, Reyes Ríos + Larraín arquitectos,
Morris Adjmi Architects has just completed its wedge-shaped 363 Lafayette mixed-use development in New York City. The project is located in the heart of the NoHo Historic District, a context known for its mid-rise store-and-loft buildings clad in detailed cast iron and stone. Facade Manufacturer Boston Valley Terracotta, Belden/Tristate Brick, Vitro Glass, Tristar Glass Architects Morris Adjmi Architects
The Massachusetts Port Authority (Massport) has big plans for Boston’s Logan International Airport, ranging from the modernization of Terminal E to the expansion of adjacent runways. In 2016, as part of these modernization efforts, Boston-firm Arrowstreet delivered a dynamic expansion of its West Garage featuring a kinetic aluminum facade. Facade Manufacturer EXTECH Exterior Technologies, Inc. ArchitectsArrowstreet Inc. Facade Installer Ipswich
