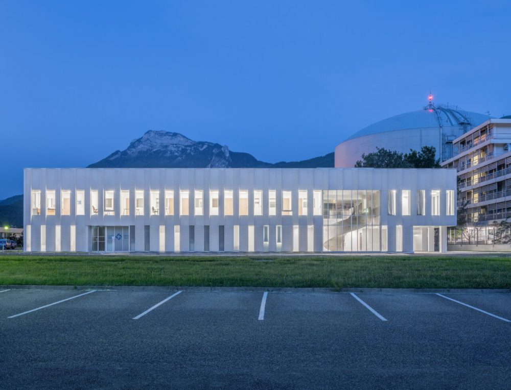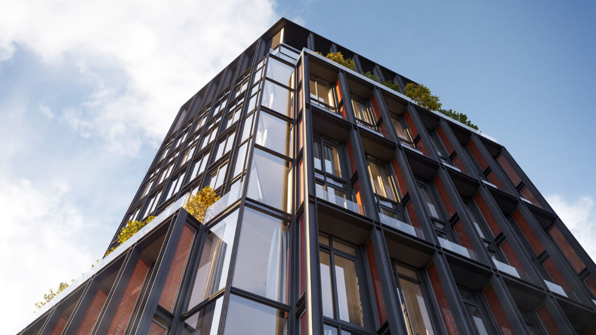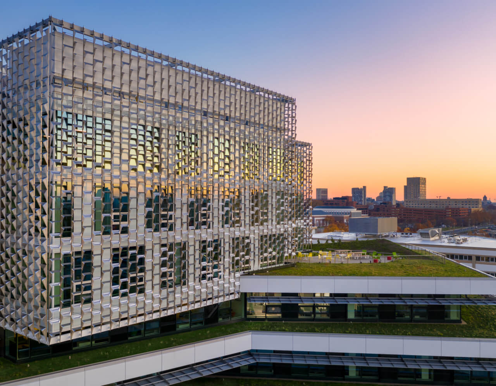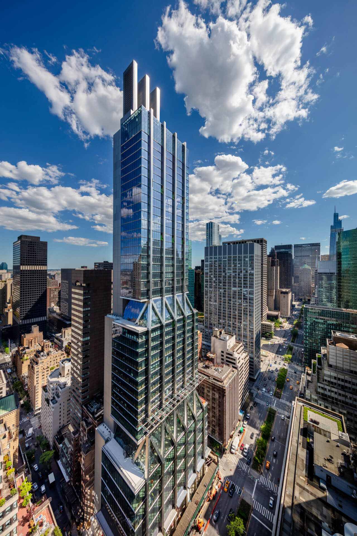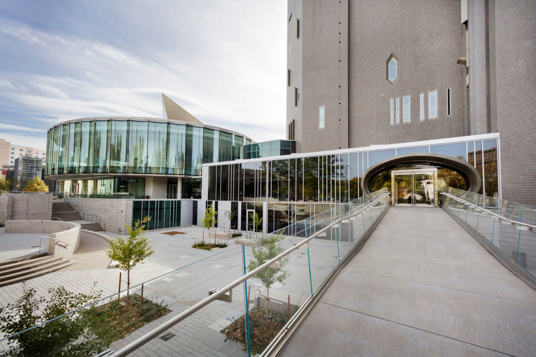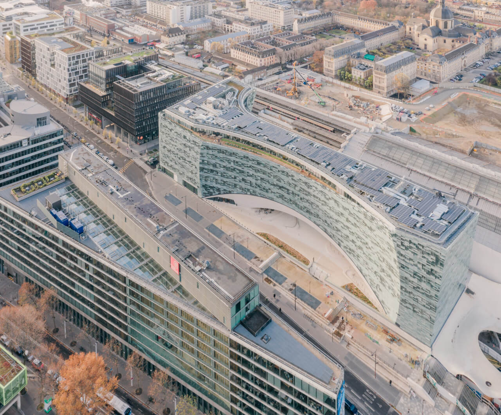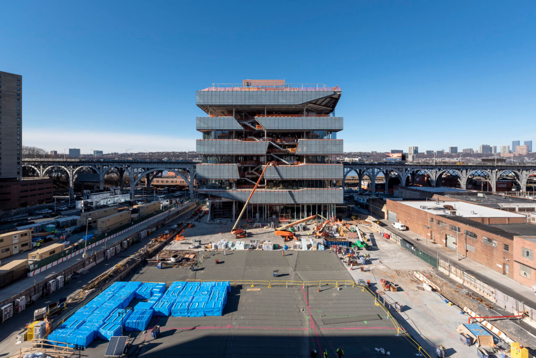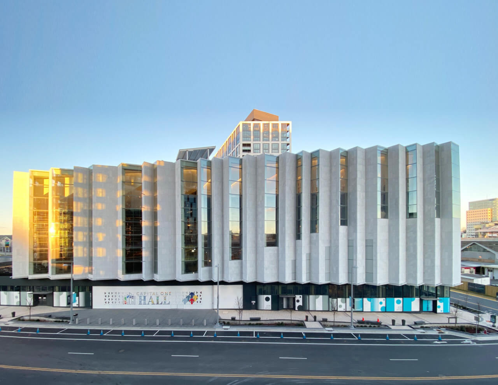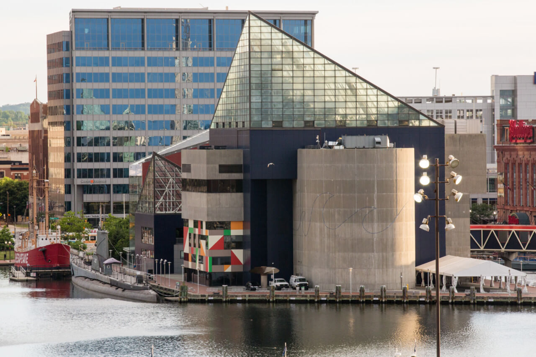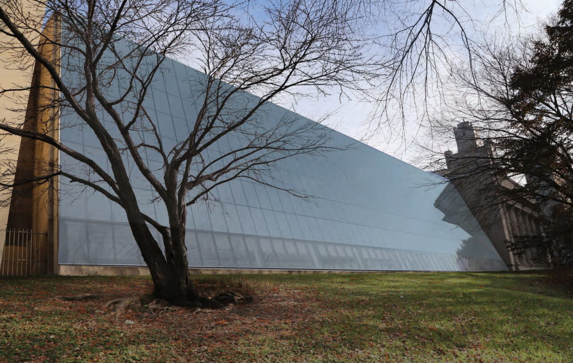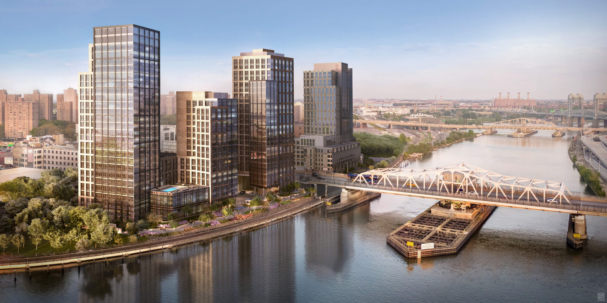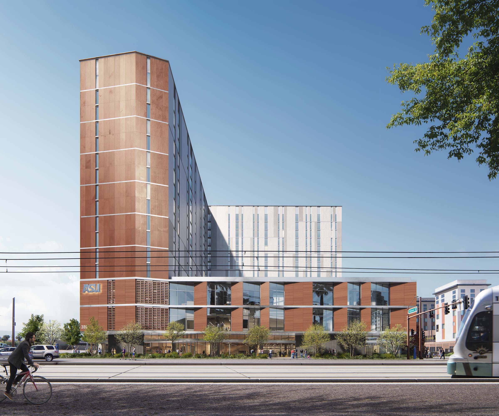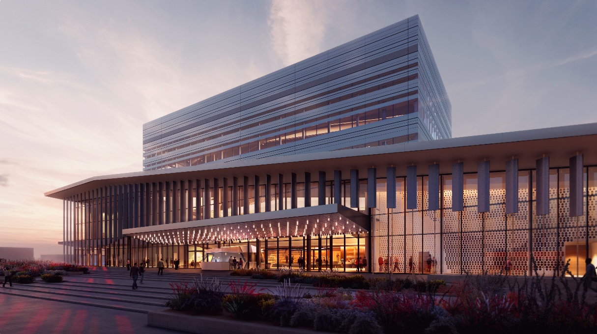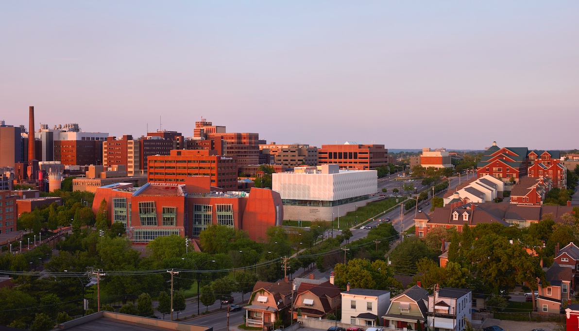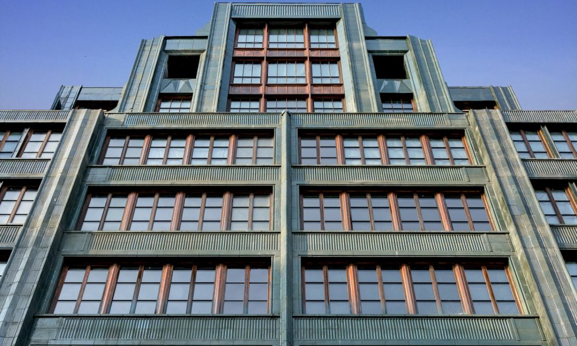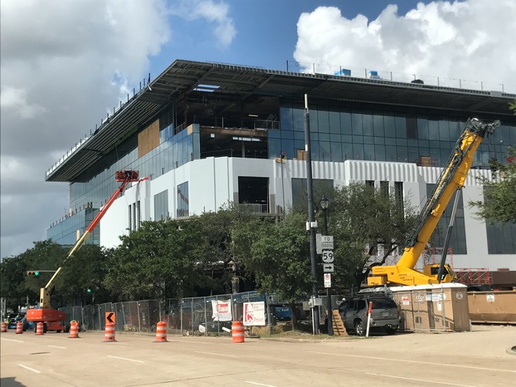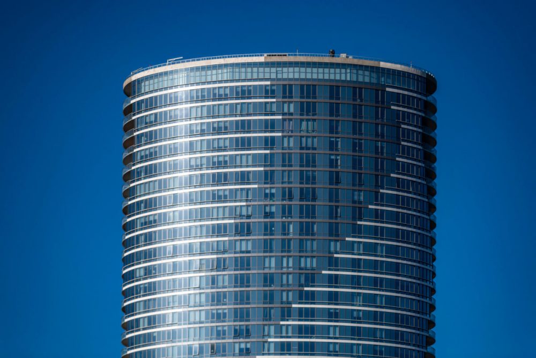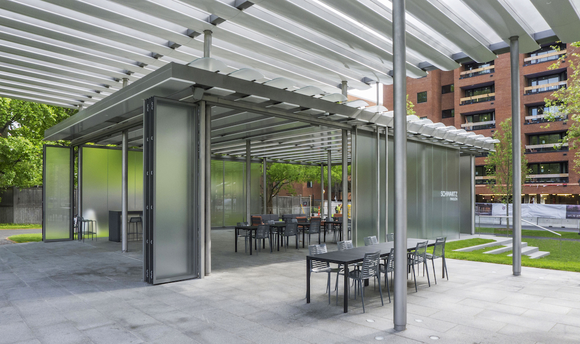Architects Levitt Bernstein, TKMT Location Grenoble, France Completion Date 2021 Aluminum Curtain Wall System Wicona Insulated Solid Metal Panels l’Emaillerie Alsacienne Double Glazing with Sun Protection AGC Perforated Aluminum Panels Local fabricators, Rhône-Alpes Region, France With the Alps rising behind it, the white aluminum and glass facade of the Neutron Research Centre at Institut Laue-Langevin
Architect Rogers Stirk Harbour and Partners Architect of Record SLCE Architects Facade Engineer and Consultant SURFACE DESIGN GROUP Facade Contractor Custom Metalcrafters Facade Manufacturer Custom Metalcrafters / Pielle Italy Facade Products Custom Metalcrafters / Pielle Italy / Schuco Glazing systems Glazing Double Glazed, HS, Low emissivity coated- Custom Metalcrafters/ Valsugana Vetreria, Vicenza, Italy Structural Engineer
Revision and tweaking are central to the architectural process, but it is not often that a practitioner gets the chance to design the same project twice. When the Stuttgart, Germany–based firm Behnisch Architekten first won the commission for a new biomedical research facility at Harvard University, George W. Bush had just started his second presidential
Some may know of 425 Park Avenue as the Manhattan address of a buzzy new restaurant location from Eleven Madison Park Michelin-star owners, but it is also the site of the (partially) new 47-story office building designed by Foster + Partners for L&L Holding Company. Almost nine years after a winner of the invitation-only design
Up until the mid-20th century, the incorporation of glazing into any project was an exorbitantly expensive decision and potentially fraught with error due to the irregularity of manufacturing processes. The development of float glass through the Pilkington process, which can be roughly described as rolling molten glass over a tin bath, has enabled continually growing
The first thing to notice about the new Le Monde headquarters in Paris’s 13th Arrondissement is what it does. Designed by Snøhetta, the building straddles a former rail yard along the Seine, not unlike the nearby Pont d’Austerlitz. In doing so, it hoists up enough office space for all the French news conglomerate’s 1,600 employees
ArchitectsDiller Scofidio + Renfro in collaboration with FXCollaborative Construction ManagerTurner Construction Exterior Enclosure ContractorW&W Glass Curtain WallAZA-INT Corporation GlassSedak Glass, AGC Interpane Glass Germany, Cricursa Spain, Pilkington Glass GFRGIDA Exterior Systems and DKI/David Kucera Inc.–GFRG DoorsEllison doors and Crane revolving doors Facade ConsultantArup Columbia University’s Manhattanville Campus expansion has ushered in a crystalline district
Architect HGA Facade FabricatorNational Enclosure Company Campolonghi Stone Facade InstallerR. Bratti Associates Facade ConsultantArup Structural EngineerThornton Tomasetti Wheaton Sprague General ContractorWhiting-Turner LocationTysons, Virginia DateFall 2021 SystemMarble with custom steel truss and clip system ProductsItalian Carrara marble Custom unitized aluminum framing system by NEC and Wheaton Sprague Nordic Royal brass cladding manufactured by Arubis Conspicuously clad
Mo has worked in the precast industry for nearly 20 years in a wide variety of positions including precast sales and marketing, estimating and project management. He has also been involved in several design-assist collaborations on large public and private projects. As marketing director, he is responsible for corporate communications as well as an education
More than a century ago, urban reformers warning of the perils of congestion and unregulated development pointed to Lower Manhattan as Exhibit A. That the great monuments of the era—notably, the Woolworth Building—appeared to stand aloof from this cacophony even as they contributed to it only hardened calls for change. Later developments attest to the consequences: Skyscrapers,
In keeping with its conservation mission, the National Aquarium in Baltimore has announced plans to make all of the glass in its buildings “bird safe.” The institution is planning to replace all 684 panes in the glass pyramid that covers its Upland Tropical Rain Forest exhibit after several panes shattered, indicating the existing glass is reaching the end of its expected
Should New York’s Landmarks Preservation Commission (LPC) support a proposal that continues a 40-year-old design approach by an esteemed architect, even though it’s not what environmentally-sensitive architects would propose today? That was the question was raised during the June 2 LPC hearing, as panel members discussed whether to approve a new south-facing glass wall for
Seven massive residential towers are beginning to steadily rise along the waterfront of the Mott Haven community in the South Bronx, New York. Designed by Hill West Architects, the residential complex known as Bankside is actually two sites that are bifurcated by the Third Avenue Bridge. New York City has more than 520 miles of
In its design of the 284,000 square-foot, 16-story Downtown Phoenix Residence Hall and Entrepreneurial Center for Arizona State University (ASU), Studio Ma demonstrated how new advancements in materials and technologies can be employed to build structures that will better withstand the unique conditions of desert climates. The downtown complex, comprised of an L-shaped residential tower
As demonstrated by the growing list of firms joining the AIA’s 2030 Commitment, energy performance is rapidly becoming an increasingly pressing and integrated part of architectural design. The standards set by the 2030 goal emphasize how retrofitting an existing building’s energy performance is just as critical to achieving net-zero energy for a project as it
As a teenager emerging from the Great Depression, Buddy Holly strummed his guitar in Lubbock, Texas to dreams of becoming a pioneering figure in American rock n’ roll thinking, “that’ll be the day.” Decades later, his short music career, traced by its influences from gospel and blues, definitively enshrined Buddy as an icon not
As AN counts down to our bi-annual timber conference, today we can share a glimpse into the life and work of our second-day keynote speaker, Andrew Lawrence. TimberCon will be held virtually on March 18th and 19th with speakers from both coasts of the US and Canada who will shed light on their latest projects, best practices for assembly, and forecast
In an age where healthcare design is rapidly embracing new technologies and research to maximize patient care and comfort, the University of Cincinnati’s Gardner Neuroscience Institute stands out with its attention to detail for the specialized needs of the patients and healthcare workers who use the space. The outpatient facility, chosen as AN’s 2019 Best
A stroll through New York neighborhoods subject to feverish developments, from Downtown Brooklyn to Central Park South, reveals a design trend that has taken root and proliferated citywide: A seismic shift from unobstructed glass curtain walls to facades of ever-greater opacity. The trend is being driven by myriad forces, namely rising performance standards and shifting aesthetic tastes,
The decades-long decline of retail across the country has fundamentally reshaped real estate patterns in both suburb and city center. An unfortunate casualty of this trend is the early 20th-century department store, which, through high design and ebullient signage, sought to draw customers from both near and far. While many of such icons have met
The Architect’s Newspaper asked leaders in the AEC industry to discuss how COVID-19 has disrupted projects and the processes the industry was forced to alter or halt in response to state mandates. Below, they describe what course correction looked like and how new practices might be retained in the post-pandemic future. Shawn Basler Nicholas Leahy Andrew
Tucked beneath a stately London planetree in Harvard Business School’s new quadrangle in the Allston area of Boston is a 4,168-square-foot contemporary structure that brings a laid-back, informal sensibility to the famously buttoned-up, McKim, Mead & White–designed campus. Outfitted with a gas-powered fire feature, a bar, and Adirondack chairs aplenty, the Schwartz Pavilion functions as a breakout space for large
Fire stations are by their very nature pragmatic structures; multi-axle gargantuan trucks must be able to draw in and out of the facility with ease, and crews of firemen require what is essentially a multipurpose home during their shifts. This utilitarian bent, at-least from the midcentury onward, manifests itself in boxy and often architecturally laconic
Computer-aided manufacturing has revolutionized the field of facade production over the last decade. Dana K. Gulling, author of Manufacturing Architecture, describes the overall trend as one of “custom repetitive manufacturing,” which reestablishes a level of customizability in industrial processes and facilitates fruitful collaboration between architects, facade engineers, and manufacturers from the design-assist phase to completion. To
