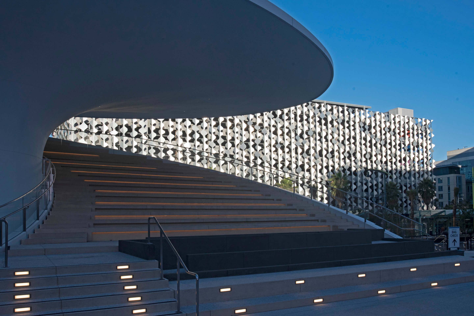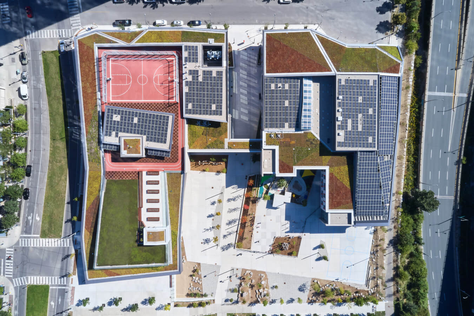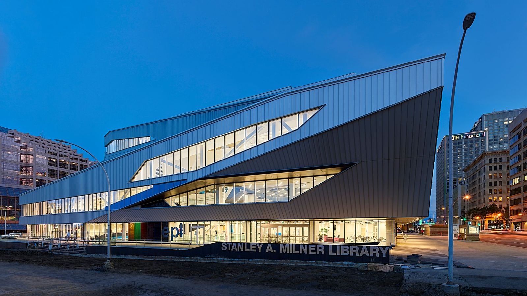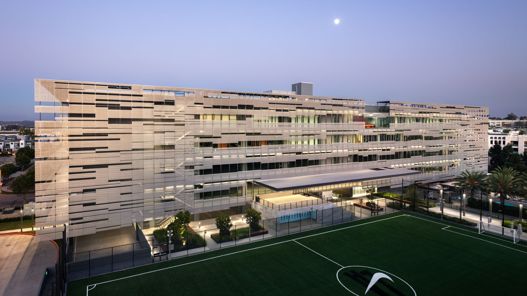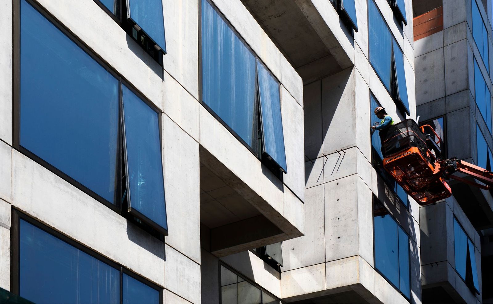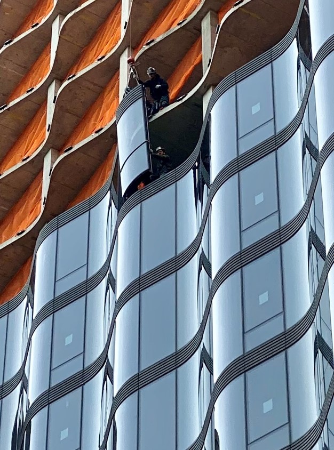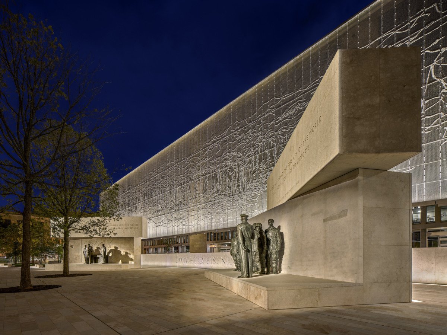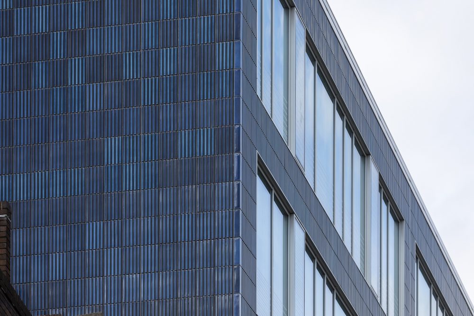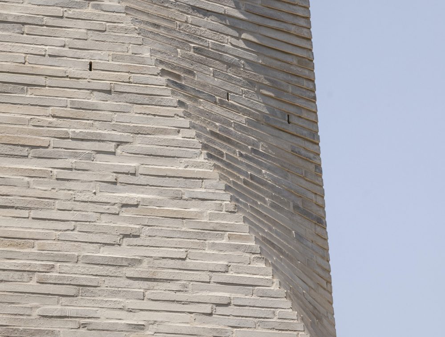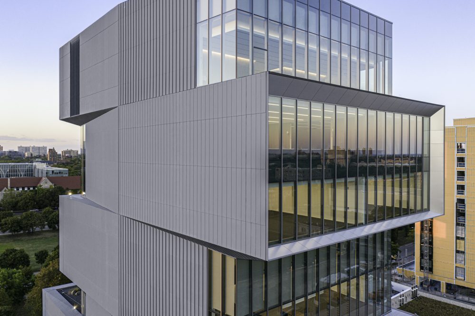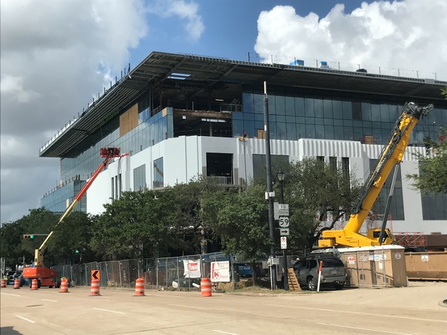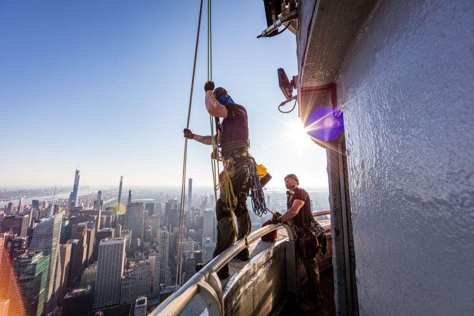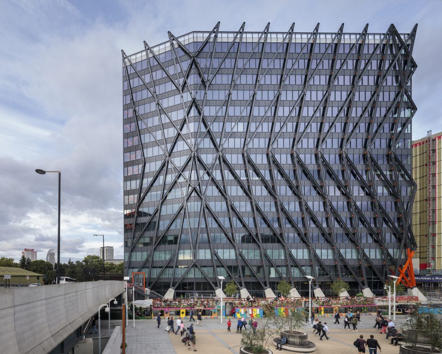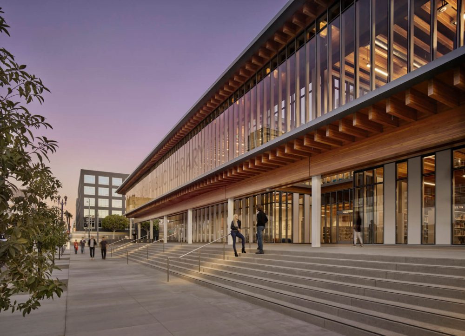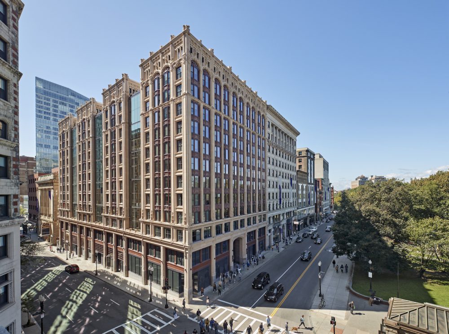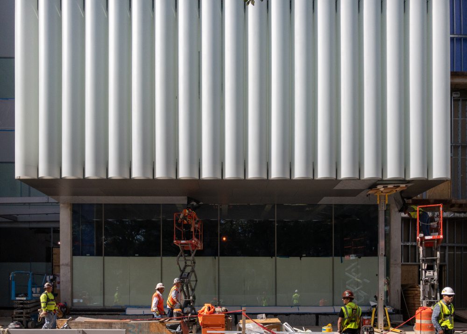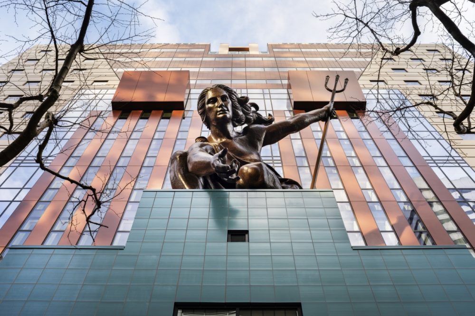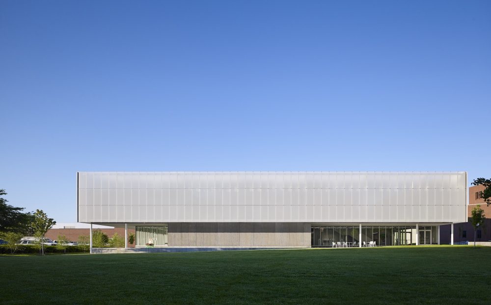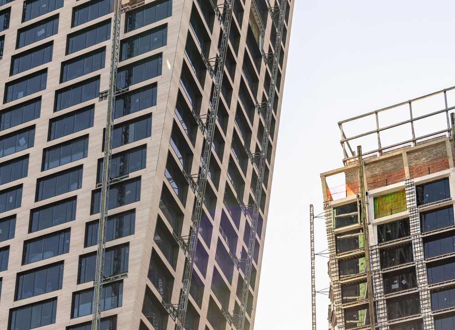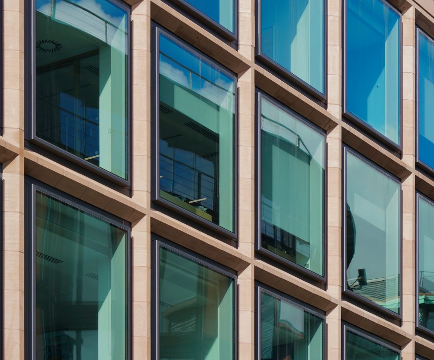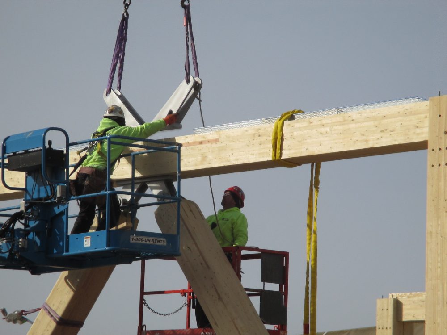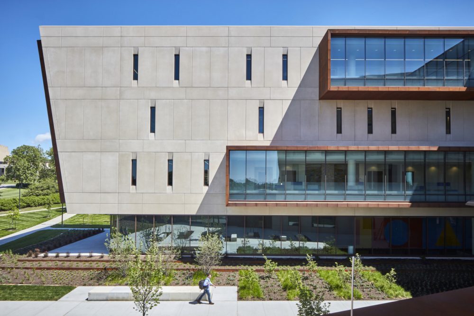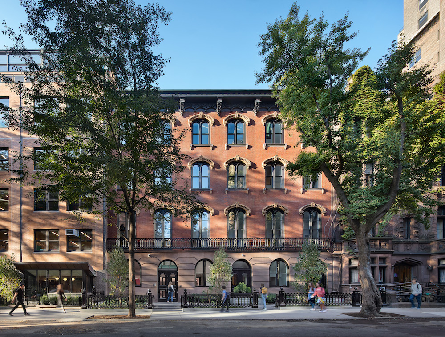While some may think that garage design is relevant only for showy car collectors and owners of detached single-family houses, the reality is that many garages are multistory parking structures in dense cities where car use is high. Of four finalists, San Francisco–based firm IwamotoScott won the design competition hosted by University of California, San Francisco (UCSF) to transform the
Situated in downtown Toronto’s sprawling CityPlace residential district, Canoe Landing Campus is a mixed-use complex that brings life and a spot of color to a 3.3-acre lot that had sat empty for years. The $65 million, 158,893-square-foot compound introduces vertical community in a drastically different manner than the tall, blue-gray towers that have dominated the neighborhood since the
AZENGAR zinc-clad facade and window wall (Andrew Latreille) The Stanley A. Milner Library opened in late September of 2020 in downtown Edmonton, Canada. As the flagship branch for Edmonton’s public library system, the public was reasonably involved during many stages of design and construction. In fact, well after the project broke ground and install of the
Designed by Zoltan E. Pali, FAIA, and his Los Angeles-based firm SPF:a, WE3 is a six-story creative workspace in the commercially robust area of Playa Vista, California, colloquially referred to as “Silicon Beach.” It is the third and final building in a pre-existing commercial campus, Water’s Edge, that boasts 160,000 square feet horizontally expressed along
Dumbo, Brooklyn has seen a myriad of new development—mixed-use and residential alike—flood the neighborhood in the past few years. With glistening glass complexes for luxury housing and new odes to its industrial history, the area located between the Manhattan and Brooklyn bridge is home to bustling activity on the waters of the Hudson River.
A new hotel designed by Skidmore Owings & Merrill landed at the beginning of 2021 on West 33rd Street in Manhattan’s still-rising Hudson Yards neighborhood. Pendry Manhattan West tops out at 21 stories and is part of a 5-building master plan that will bring new hospitality and mixed-use buildings to Tenth Avenue, adjacent to Hudson Yards. Wedged between One and Five
The Dwight D. Eisenhower Memorial in Washington, D.C. was completed at the tail end of summer following nearly two decades of contentious debates ranging from budget disputes to the rhetorical broadsides of advocates for traditional civic architecture. The project, led by Gehry Partners, is located on a full-block site on Maryland Avenue just off of the National
London’s Oxford Street is the primary commercial corridor of the West End, running for a mile between Hyde Park and Tottenham Court Road. A motley crew of architectural styles calls the boulevard home, ranging from the corybantic masonry of the Edwardian era to the streamlined forms of art deco, and, more recently, glaze-heavy modern structures and
Perched on the Tasman Sea in the South Pacific Ocean, Sydney is the largest city in Australia and the capital of New South Wales. Similar to many cities within the Anglosphere, Sydney’s urban morphology is centered on an ever-rising central business district surrounded by a ring of inner suburbs, which, in this circumstance, is crossed by two
Under present circumstances, the act of gathering through conferences and summits is a hazy memory. And while many pine for a return to those carefree days untroubled by the airborne transmission of particulates, perhaps the present freeze will allow for a moment of introspection on the role of conference and program centers within urban assemblages.
The decades-long decline of retail across the country has fundamentally reshaped real estate patterns in both suburb and city center. An unfortunate casualty of this trend is the early 20th-century department store, which, through high design and ebullient signage, sought to draw customers from both near and far. While many of such icons have met
New York City’s skyline is forever adapting, thrusting ever higher upwards as a jostling amalgam of evolving styles and forms. Although surpassed in height by more recent projects such as SHoP Architect’s 111 57th Street and KPF’s One Vanderbilt, Shreve, Lamb & Harmon’s Empire State Building remains the city’s penultimate skyscraper and icon from the art deco era. The mooring mast,
London, as a millennia-old metropolis and the former gravitational center of the world’s first industrialized imperial power, is a city of great juxtapositions in scale and style, a setting all the more pronounced by a labyrinthine network of streets crisscrossed with rail lines and disused canals. The Brunel Building, designed by Fletcher Priest Architects and located in
The Billie Jean King Library is an impressive civic monument located in Downtown Long Beach, California, just a few blocks from the mouth of the Los Angeles River and the bustling Port of Long Beach and joins the rapidly growing nationwide trend towards mass timber construction. Designed by SOM’s Los Angeles office, the pagoda-like structure in many ways harkens back
As one of the oldest cities within the United States, Boston is, unsurprisingly, home to a vast collection of historic neighborhoods and buildings. The Boston Commons, whose founding dates back to the early 17th century, serves as something of a nexus point for the city’s historic core. The Little Building, located on the southern corner of The
Houston is a city of contrasts where, because of a dearth of zoning codes, shimmering high-rises dwarf anonymous strip malls and suburban bungalows abut oil refineries. Sandwiched between the Rice University campus, Hermann Park, and a tangle of highways, the Museum District is no less idiosyncratic, even if it is more high-brow in its aspect. The district itself
The Portland Building, located in the downtown of its eponymous city, is hard to ignore. Designed by Michael Graves Architecture (MGA) and completed in 1982, the tower is something of a monument to the Postmodern architectural movement and served as a stepping stone for Grave’s larger body of work across the country. The project’s facade
Overland Park, Kansas, is a small city located squarely between Lawrence and Kansas City, just south of the meandering Kansas River and dissected by the I-435 and I-35. This being the Great Plains, the city is marked by an overwhelming horizontality carved with a gridiron grid populated with the winding routes of suburban subdivisions. However, this
Manhattan’s Far West Side is no stranger to development. Since the construction of the High Line in 2009, this Hudson River-bordered stretch of New York has undergone a feverish spate of construction, ultimately culminating with the city’s very own Dubai-on-the-Hudson (also known as Hudson Yards). However, just south of that sky-high cluster of glazed stalagmites, projects such
The City of London, the historic core and central business district of the metropolitan region, is a high-density patchwork of contradictory architectural styles dating from across centuries. 4 Cannon Street, a corporate headquarters designed by London’s PLP Architecture, recently joined this eclectic scene and succeeds in establishing a fine balance between past and present with articulated reddish-brown sandstone panels
Mass timber projects are sprouting up across the United States. From the Pacific Northwest and to the Southeast, timber buildings are growing in scale and complexity. Designed by Boston-based firm Leers Weinzapfel Associates (LWA), the John W. Olver Design Building at the University of Massachusetts Amherst, is an examplar of that trend with a cross-laminated
Resting in the Great Plains on the outskirts of Lawrence, Kansas, sits Capitol Hall Federal Building, the most recent addition to the University of Kansas’s School of Business. The building, designed by Gensler’s Chicago office and Kansas-based firm GastingerWalker&, is a response to the university’s growing enrollment and consolidates lecture halls from across campus. The massing of the project
The new building for the Orange County Museum of Art (OCMA) in Costa Mesa, California, has spent a long time in gestation. Thom Mayne, of Morphosis, was announced as its architect back in 2008, and the building finally broke ground this past September. Now, everything is moving apace—pandemic notwithstanding—and the museum should have its long-awaited new
Facadism, the act of retaining a historic facade whilst fundamentally adapting a structure’s interior, is often maligned by preservationists as relegating historic architecture to urban set pieces. Lost in such orthodox pedagogy is recognition of the functional demands of the client and the pragmatic reality that buildings evolve over time. Kliment Halsband Architects (KHA), a New
