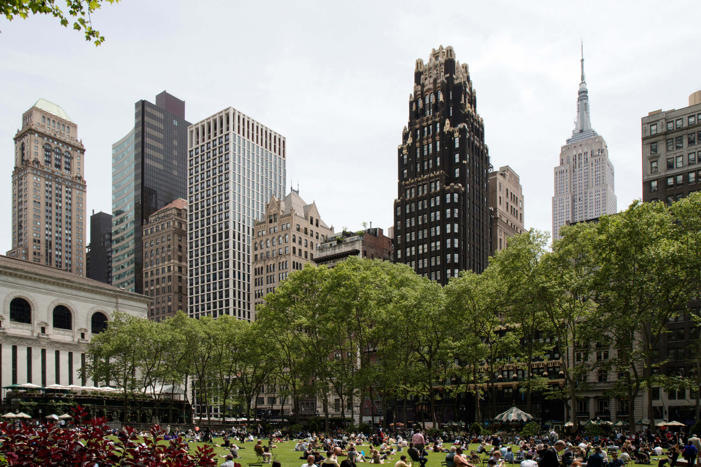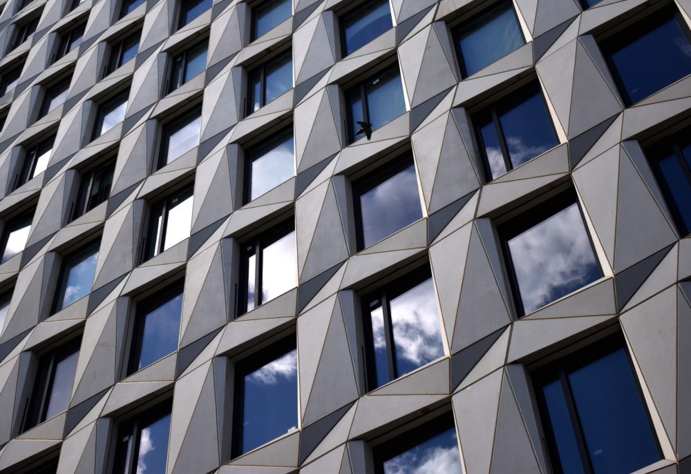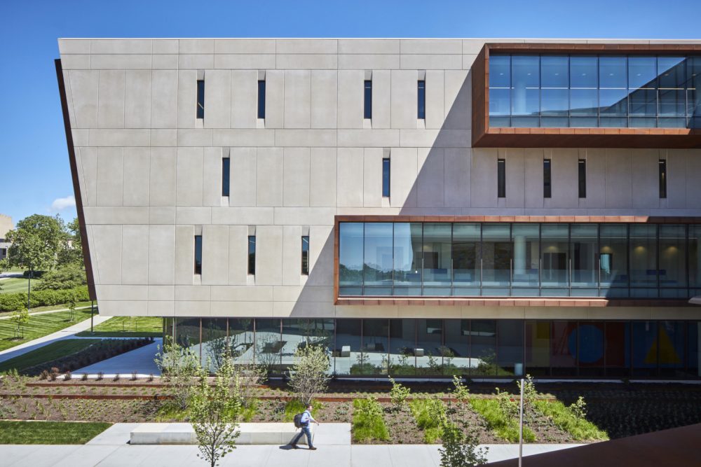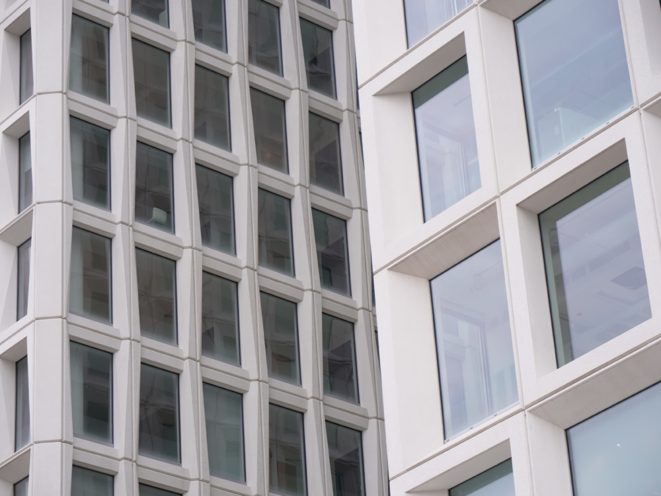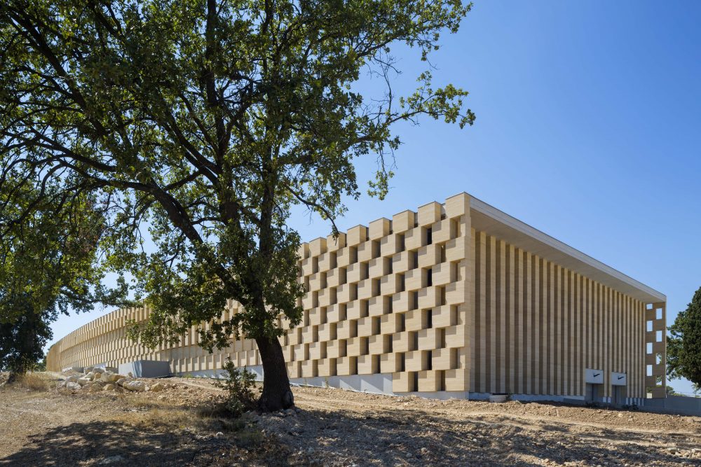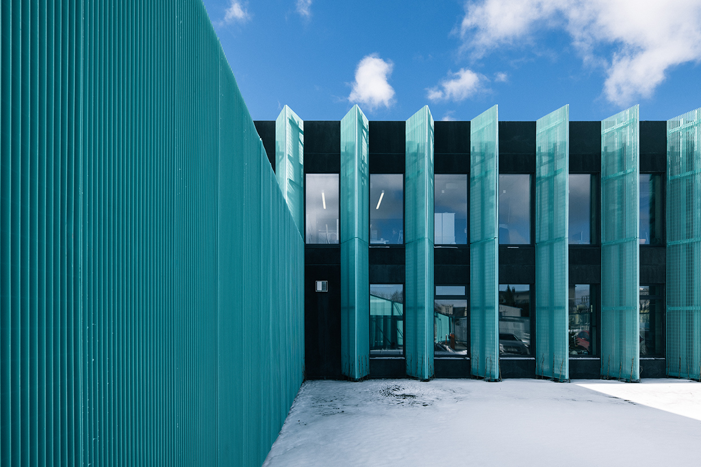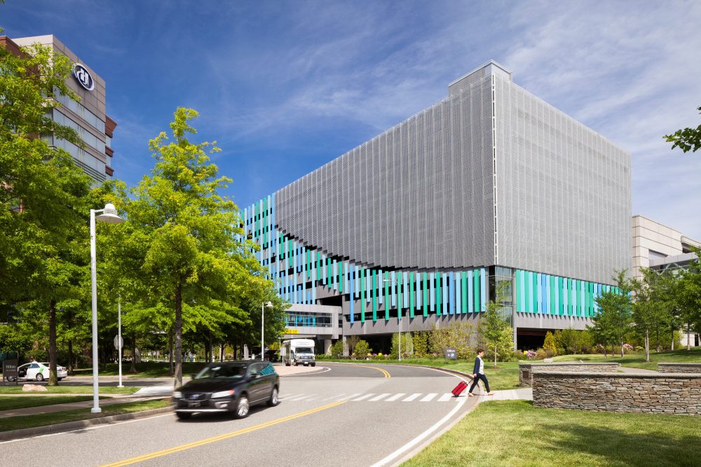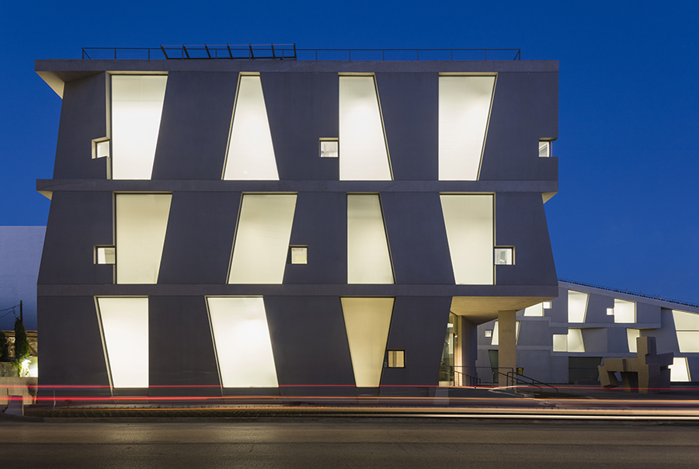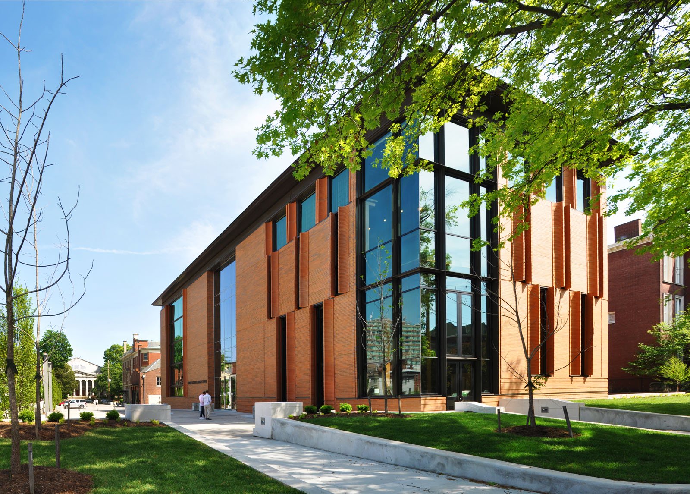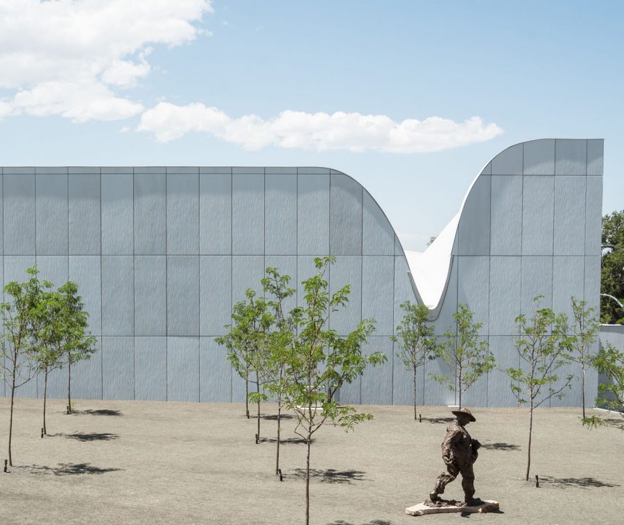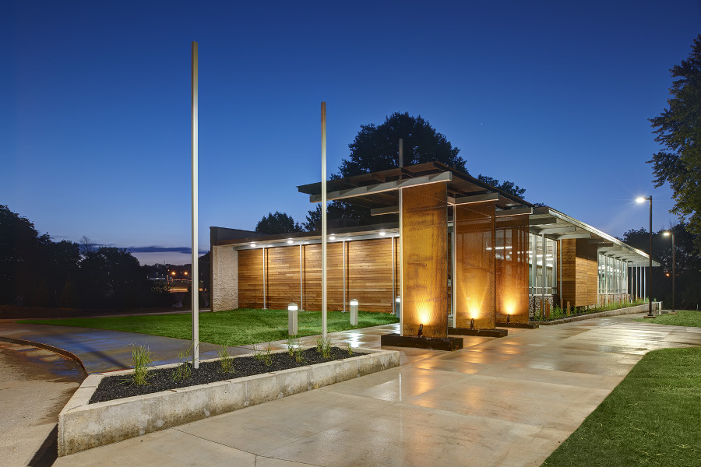More than a century ago, urban reformers warning of the perils of congestion and unregulated development pointed to Lower Manhattan as Exhibit A. That the great monuments of the era—notably, the Woolworth Building—appeared to stand aloof from this cacophony even as they contributed to it only hardened calls for change. Later developments attest to the consequences: Skyscrapers,
Overlooking New York’s Bryant Park, the (now complete) residential tower The Bryant cuts a striking-yet-austere figure in the crowded Midtown skyline. Designed by the primarily London-based firm David Chipperfield Architects (DCA), the 34-story high-end-rise is notable for its perfect grid of oversize post-and-beam concrete slabs and operable window bays. ArchitectDavid Chipperfield Architects Architect of RecordStonehill Taylor Facade ConsultantVidaris Structural EngineerSeverud
DXA Studio, an architecture and design firm founded in 2011 by Jordan Rogove and Wayne Norbeck, is pushing forward with projects of increasing scale and complexity across New York City. One such project is The Maverick, a 20-story tower located on the northern border of Chelsea which recently wrapped up facade installation. The tower houses
Resting in the Great Plains on the outskirts of Lawrence, Kansas, sits Capitol Hall Federal Building, the most recent addition to the University of Kansas’s School of Business. The building, designed by Gensler’s Chicago office and Kansas-based firm GastingerWalker&, is a response to the university’s growing enrollment and consolidates lecture halls from across campus. The massing of the project
The waterfront surrounding Brooklyn’s former Domino Sugar Refinery continues to rise at a dizzying pace and, similar to DUMBO to the south, this spate of growth is led by Two Trees Development—ongoing projects include PAU’s reinvention of the Domino Sugar Refinery and the recently announced BIG-designed towers. Unlike other sections of the Williamsburg waterfront which are dominated by swaths glass
With a wine-producing history stretching back three millennia to Greek colonization in the 6th century B.C., the French region of Provence is nearly synonymous with viticulture. Winemaker Les Domaine Ott Chateau de Selle has called the region home since 1912 and last year completed a full-scale revamp of its facilities by Paris-based Carl Fredrik Svenstedt Architect (CFSA)
Estonia-based architectural practice molumba has enlivened a suburban office block with a unique concrete and aluminum screen assembly. The project was commissioned by AS Elering—the nation’s largest transmission systems operator for electricity and natural gas—as a dramatic, three-fold expansion of the preexisting structure in Mustamäe, a southwestern neighborhood in the nation’s capital of Tallinn. Facade
The Massachusetts Port Authority (Massport) has big plans for Boston’s Logan International Airport, ranging from the modernization of Terminal E to the expansion of adjacent runways. In 2016, as part of these modernization efforts, Boston-firm Arrowstreet delivered a dynamic expansion of its West Garage featuring a kinetic aluminum facade. Facade Manufacturer EXTECH Exterior Technologies, Inc. ArchitectsArrowstreet Inc. Facade Installer Ipswich
Earlier this year, the Museum of Fine Arts, Houston (MFAH) opened the new Glassell School of Art, the nation’s only museum-affiliated art school serving pre-K through postgraduate students. The Steven Holl Architects-designed project is the first building in a 14-acre development that will reshape the museum’s campus. It joins other buildings on the campus designed by Ludwig Mies Van
The Owsley Brown II History Center is just one part of a unified campus expansion for The Filson Historical Society in Louisville, Kentucky. Located in the historic neighborhood of Old Louisville, the project reinterprets the surrounding Italianate architecture in a contemporary way. de Leon & Primmer Architecture Workshop (DPAW) played with proportionality, depth, and layering of materials to
“When you look around the building, it’s more about what you don’t see than what you do,” Larry Scarpa, founding partner of Brooks + Scarpa, said of the Southern Utah Museum of Art (SUMA) in Cedar City, Utah. The museum has no back facade and as such, the traditional mechanical requirements were approached intentionally to
Architectural sleight of hand transforms a FEMA safe room from bunker to glass box. Tasked with designing a community center on a shoestring budget, Des Moines–based ASK Studio was unsure how to fit the program to the project’s finances. Then an attendee at a community feedback session suggested applying for FEMA funds to build a

