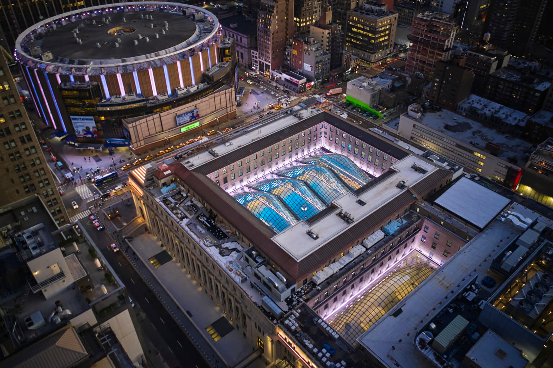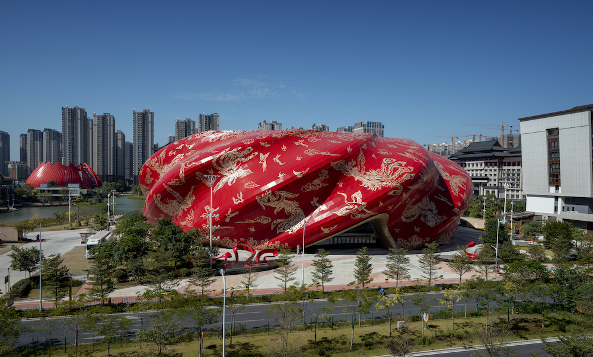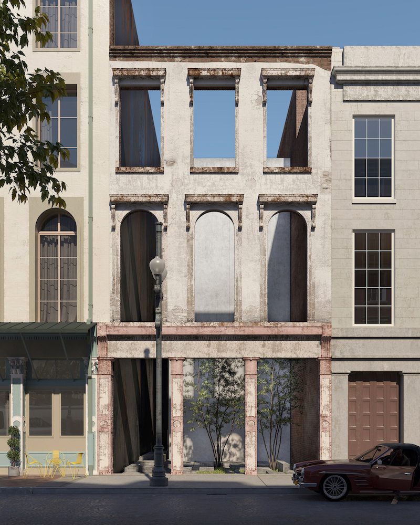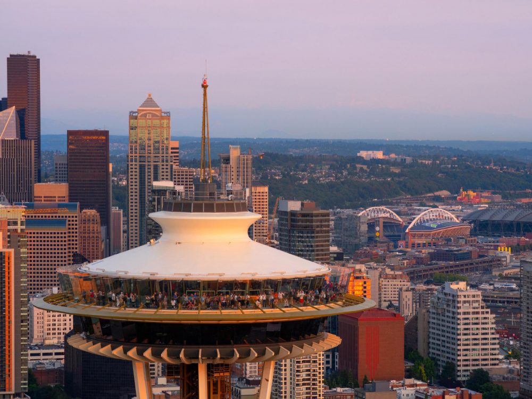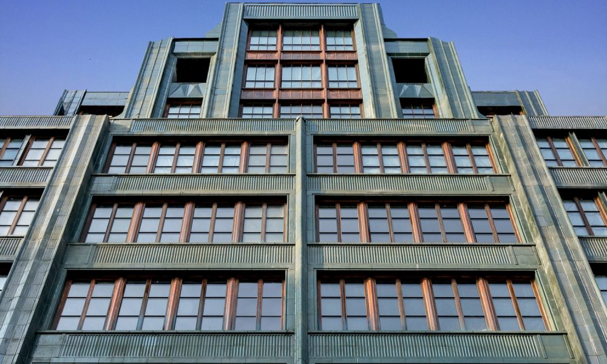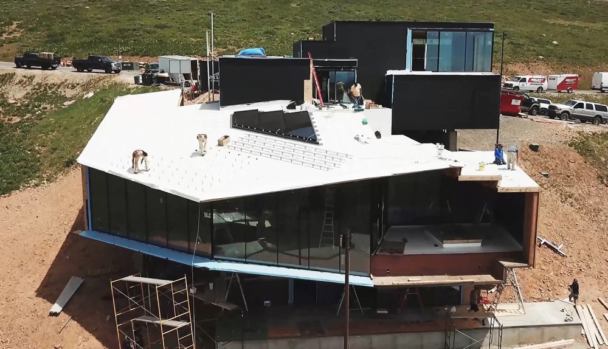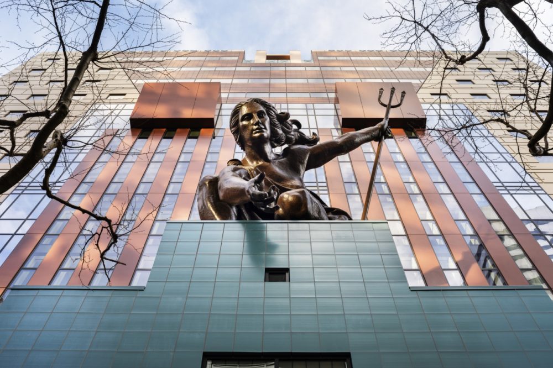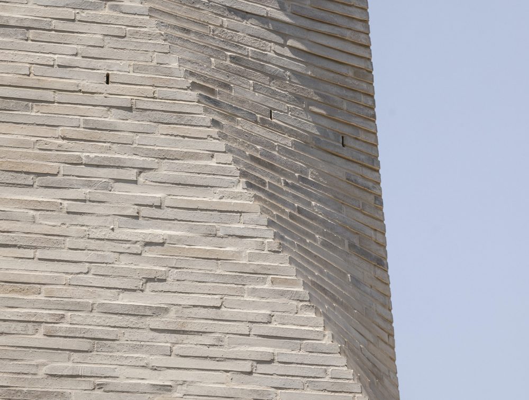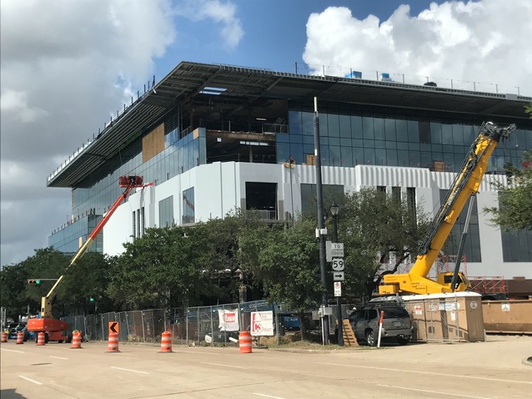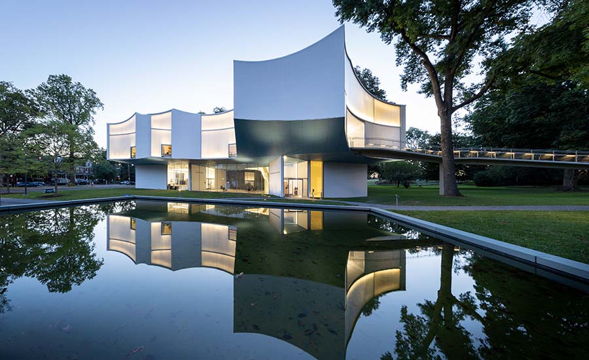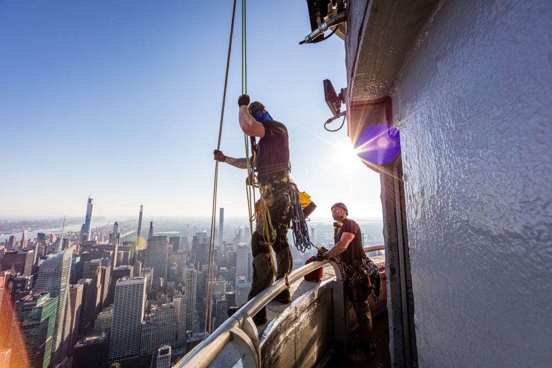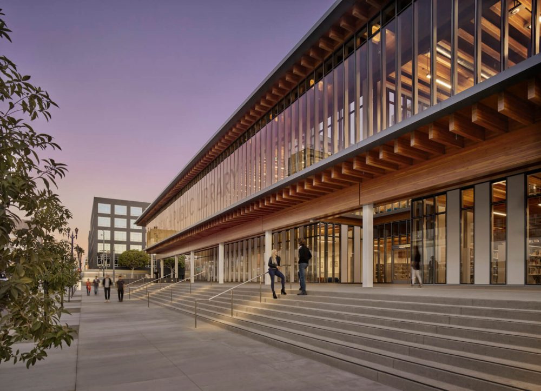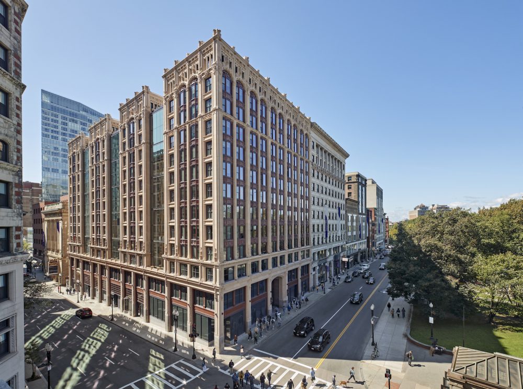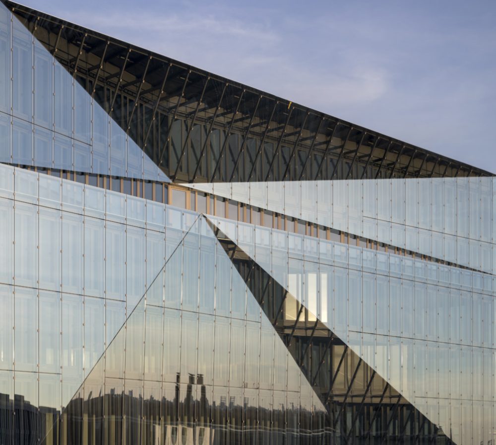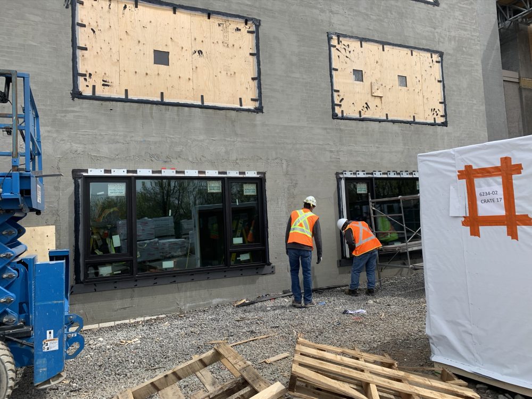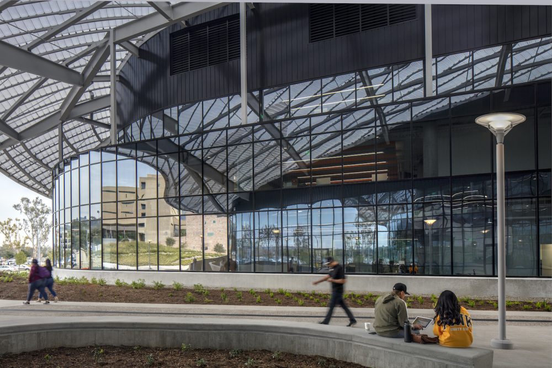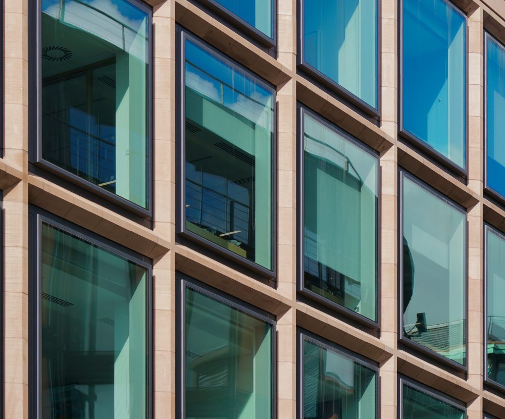On January 1, 2021, the Daniel Patrick Moynihan Train Hall opened to the public. Designed by Skidmore, Owings & Merrill, this renovation and expansion of the original Pennslyvania Station were urgently needed to accommodate the busiest transportation hub in the Western Hemisphere. The monumental civic project connects the architectural past through adaptive reuse of the
The city of Guangzhou rests at the border of the Pearl River Delta and the South China Sea and is the capital of Guangdong, China’s most populous and prosperous province. As one of the largest economic centers and entrepots in the region—a role dating back to the formation of the Silk Road—the city has undergone
Architectural preservation is often a continued struggle between human-made constructs and the inexorable forces of natural phenomena. Nowhere in the United States is this relationship more pronounced than in New Orleans, that polyglottal metropolis at the border of the Mississippi River Delta and the Gulf of Mexico. Located in the Picayune Place neighborhood, Trahan Architects’ under construction 309
Leading up to this week’s Facades+ West Conference on Thursday and Friday, AN caught up with its two co-chairs, Blair Payson and Alan Maskin, principals at Olson Kundig in Seattle. In preparation for the at-length discussions on these topics, Payson and Maskin shared some insights of theirs regarding kinetic design, historic architecture, and some interesting upcoming projects. AN: As a leading firm in the kinetic
A stroll through New York neighborhoods subject to feverish developments, from Downtown Brooklyn to Central Park South, reveals a design trend that has taken root and proliferated citywide: A seismic shift from unobstructed glass curtain walls to facades of ever-greater opacity. The trend is being driven by myriad forces, namely rising performance standards and shifting aesthetic tastes,
A black aeronautic mass is taking shape in Utah’s Wasatch Range. Dubbed the Dark Chalet, the project, designed by Los Angeles-based firm Tom Wiscombe Architecture (TWA), is a private residence perched prominently (and precariously) on Powder Mountain within the under-construction Summit Powder Mountain ski resort. The project is a demonstration of the firm’s characteristic playfulness
From Southern California to the Puget Sound, the American West Coast is home to some of the nation’s leading architects, engineers, and designers. The impact of their work is not only felt across the country, but throughout the four corners of the world. On December 3, the online Facades+: Enclosure Innovations on the West Coast conference, co-chaired
Perched on the Tasman Sea in the South Pacific Ocean, Sydney is the largest city in Australia and the capital of New South Wales. Similar to many cities within the Anglosphere, Sydney’s urban morphology is centered on an ever-rising central business district surrounded by a ring of inner suburbs, which, in this circumstance, is crossed by two
The decades-long decline of retail across the country has fundamentally reshaped real estate patterns in both suburb and city center. An unfortunate casualty of this trend is the early 20th-century department store, which, through high design and ebullient signage, sought to draw customers from both near and far. While many of such icons have met
The new Winter Visual Arts Building at Franklin & Marshall College was envisioned as a “pavilion on the park” by Steven Holl Architects (SHA). Rising between canopies of old-growth trees and their driplines in south-central Pennsylvania, the art center seemingly floats above the landscape of the campus and Buchanan Park. The 32,000-square-foot project is wrapped in
New York City’s skyline is forever adapting, thrusting ever higher upwards as a jostling amalgam of evolving styles and forms. Although surpassed in height by more recent projects such as SHoP Architect’s 111 57th Street and KPF’s One Vanderbilt, Shreve, Lamb & Harmon’s Empire State Building remains the city’s penultimate skyscraper and icon from the art deco era. The mooring mast,
The Billie Jean King Library is an impressive civic monument located in Downtown Long Beach, California, just a few blocks from the mouth of the Los Angeles River and the bustling Port of Long Beach and joins the rapidly growing nationwide trend towards mass timber construction. Designed by SOM’s Los Angeles office, the pagoda-like structure in many ways harkens back
As one of the oldest cities within the United States, Boston is, unsurprisingly, home to a vast collection of historic neighborhoods and buildings. The Boston Commons, whose founding dates back to the early 17th century, serves as something of a nexus point for the city’s historic core. The Little Building, located on the southern corner of The
Resembling both a cartoonishly large paperweight and a monumental mirror, cube berlin doesn’t look the part of a typical office building. The new 62,300-square-foot building forcefully anchors Washingtonplatz, a stone’s throw from Berlin’s central train station, and dazzles passersby with its fully glazed, double-skin facade, all while coyly concealing its true function. “For many people
In the decades following World War II, countries across the globe embarked on campaigns of residential construction, and for reasons of economy and time, many reached for an off-the-shelf, modernist solution: “Towers in the park” ringing an existing urban core. Few municipalities were as gripped by this building fever as the Greater Toronto Area, which eventually amassed
Over the past year and a half, several states, including New York, Massachusetts, and Illinois, have adopted the measures of the 2018 International Energy Conservation Code (IECC) for buildings in certain sectors. AN asked leading manufacturers and architects to describe what insulating and solar- factor performance benchmarks the code requires of glass in building facades. Below, they identify how
The City of London, the historic core and central business district of the metropolitan region, is a high-density patchwork of contradictory architectural styles dating from across centuries. 4 Cannon Street, a corporate headquarters designed by London’s PLP Architecture, recently joined this eclectic scene and succeeds in establishing a fine balance between past and present with articulated reddish-brown sandstone panels
