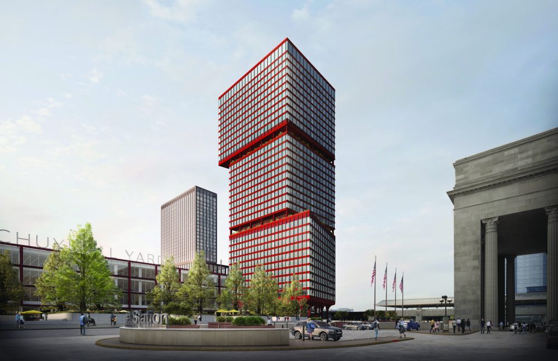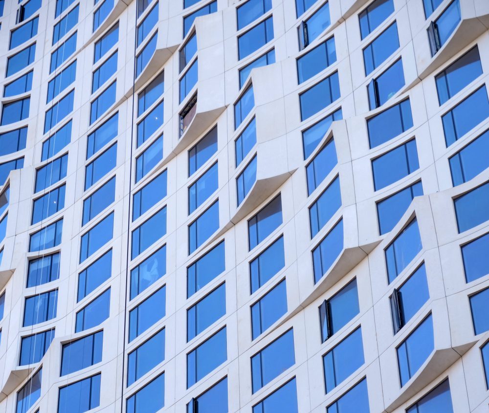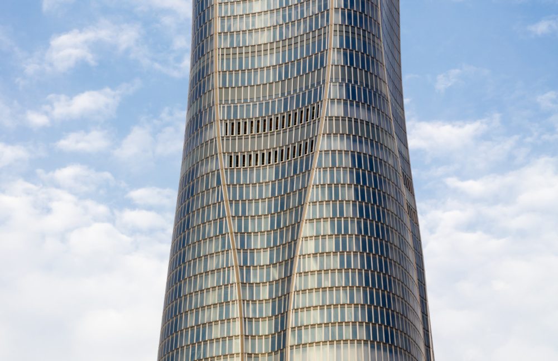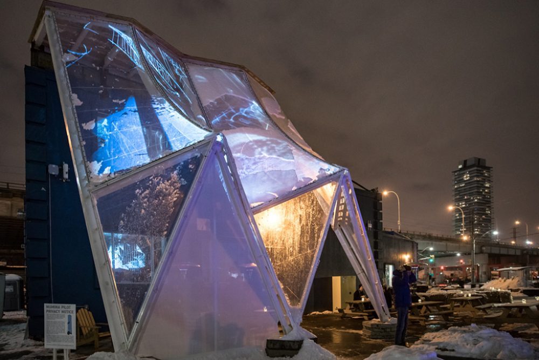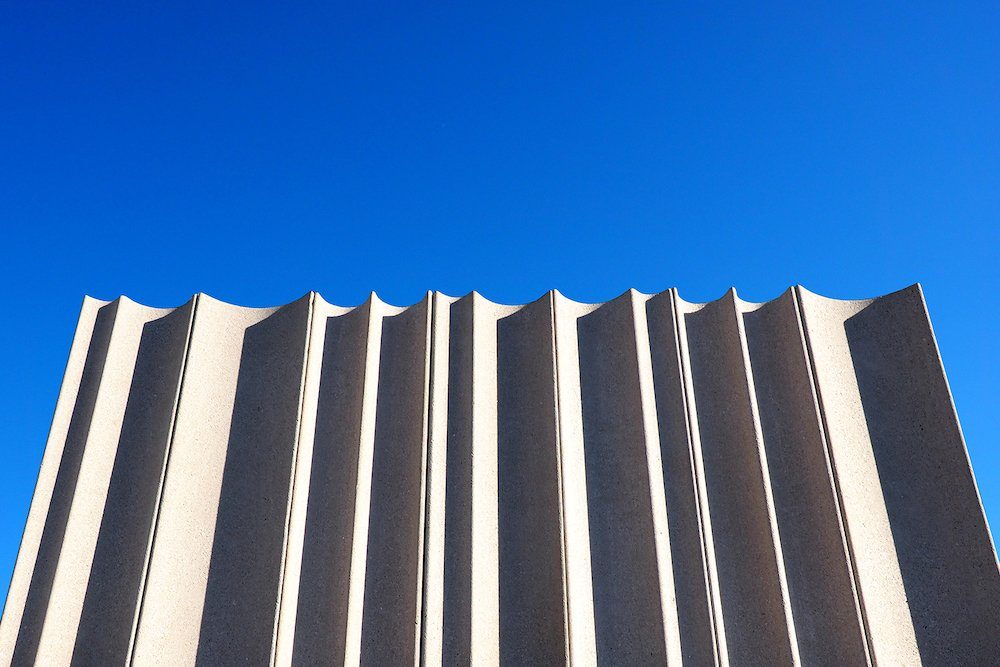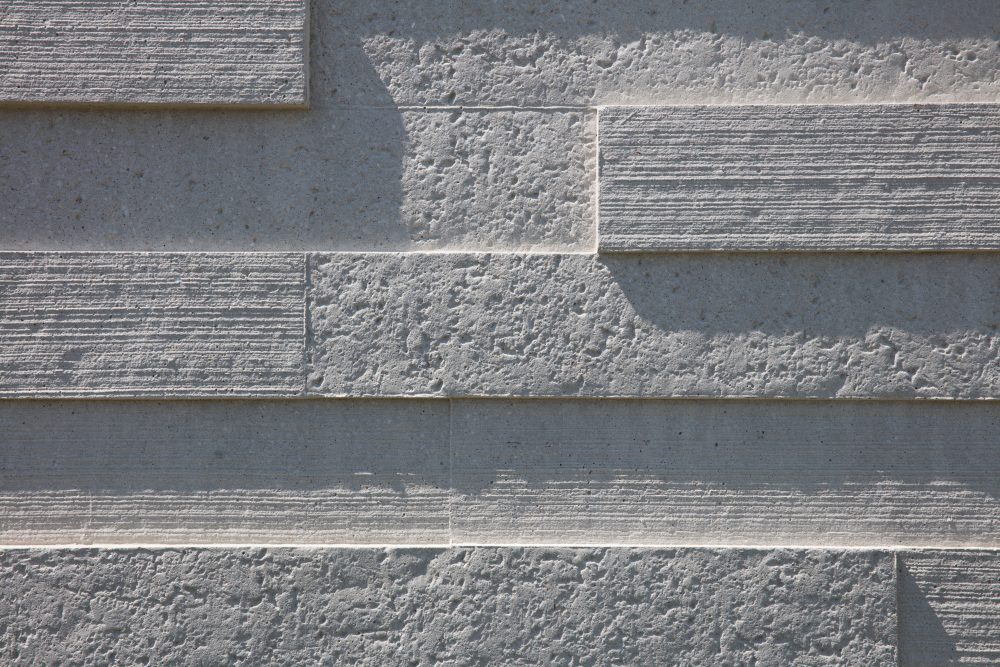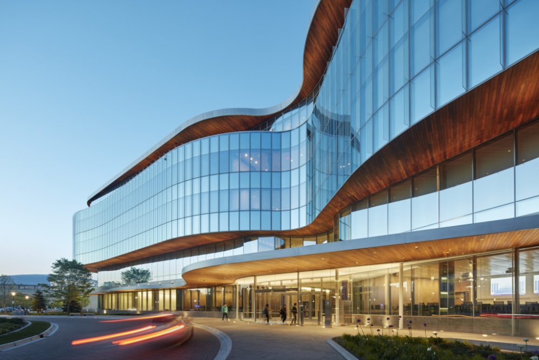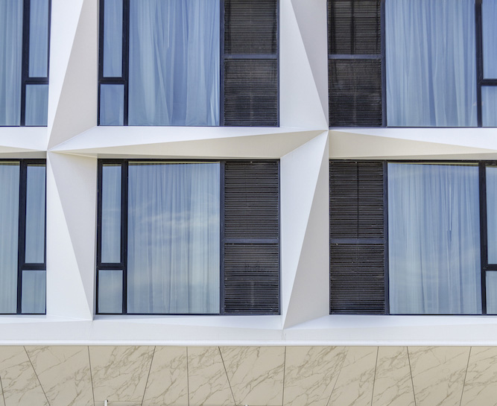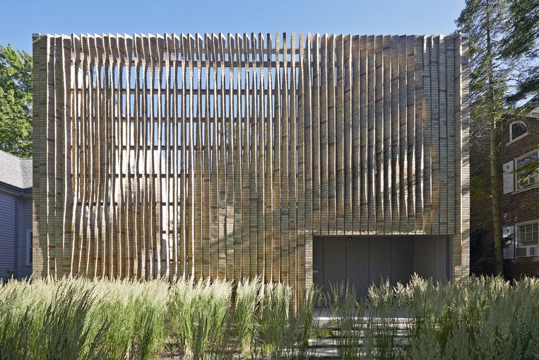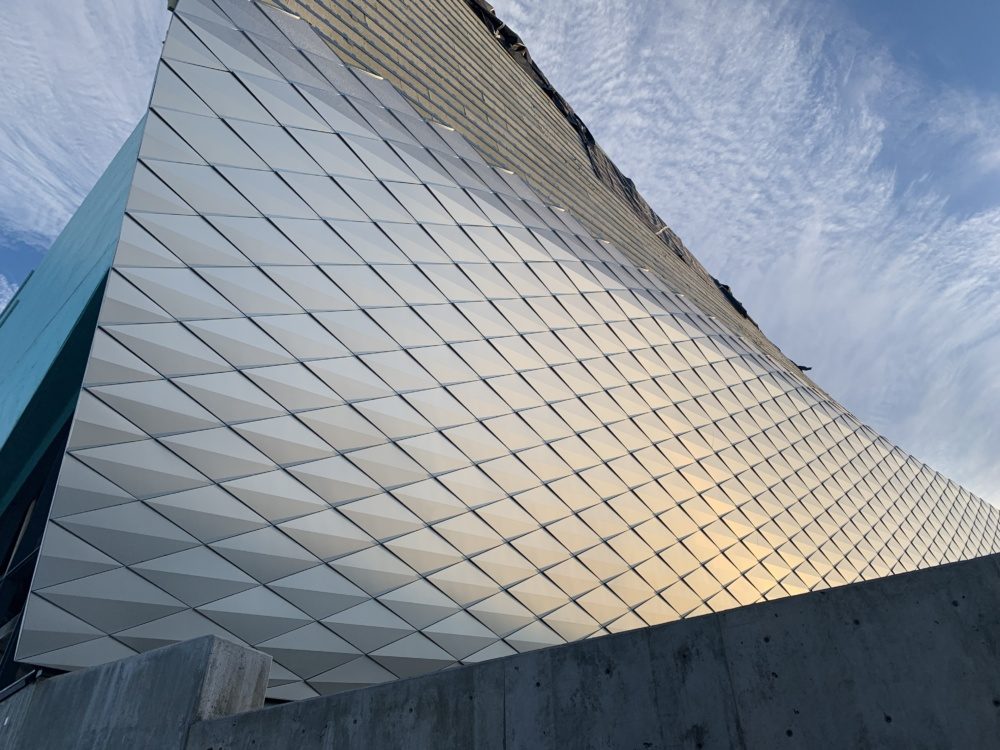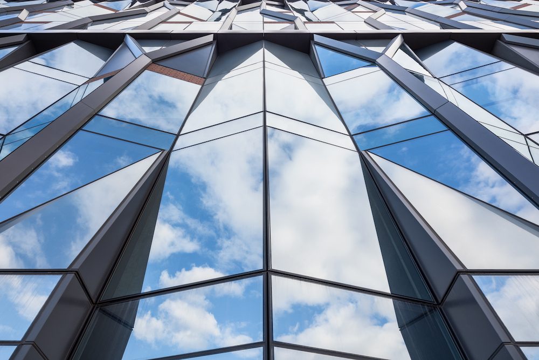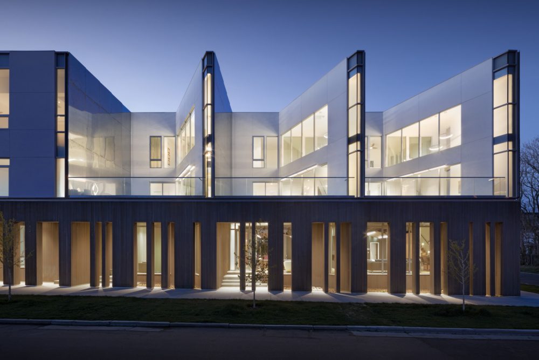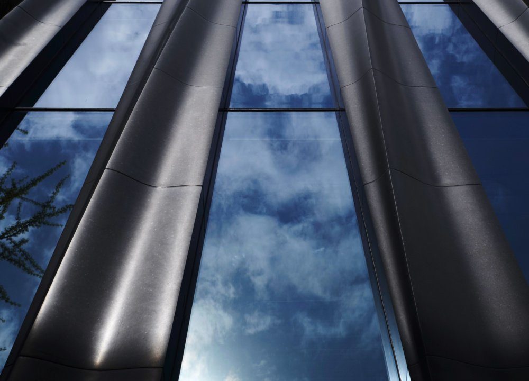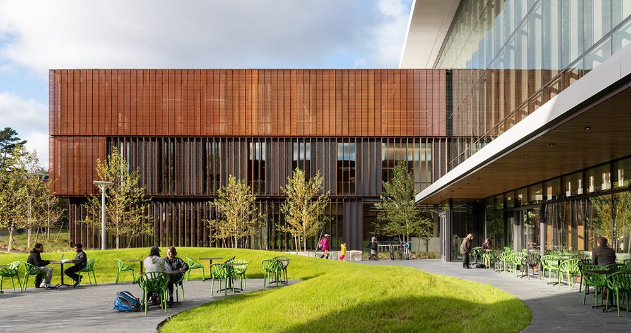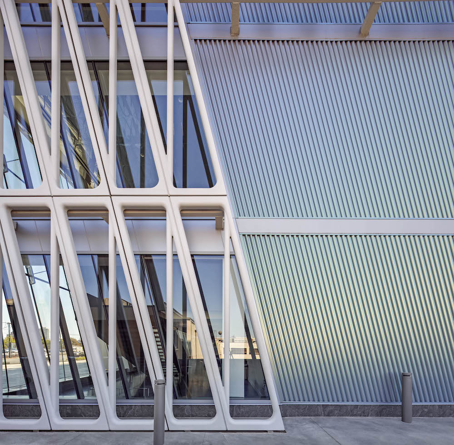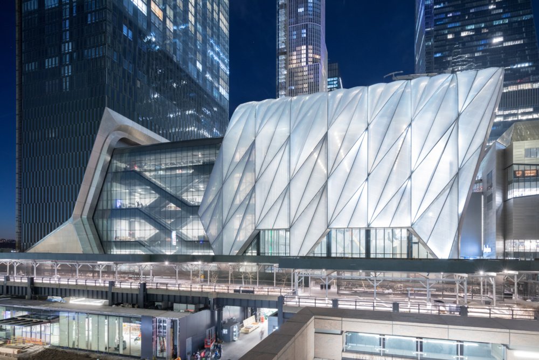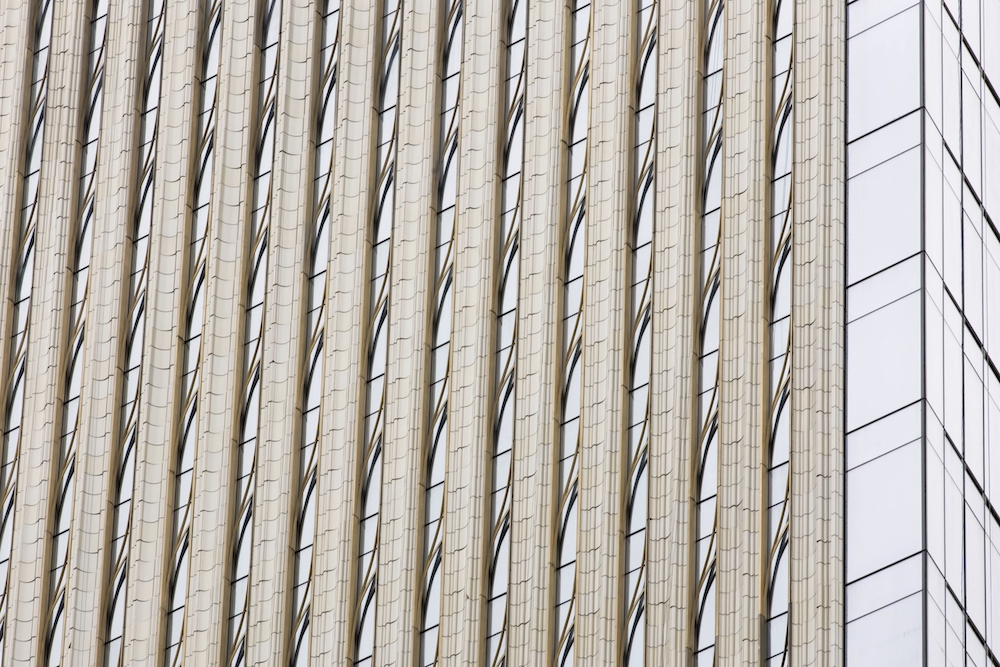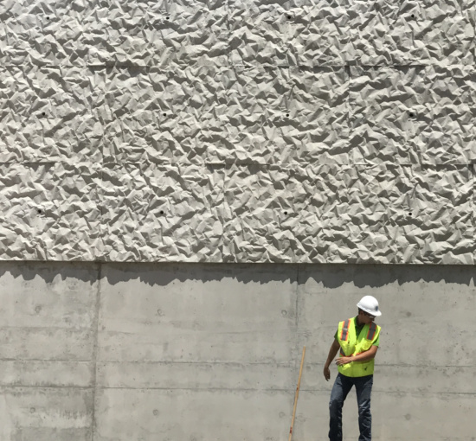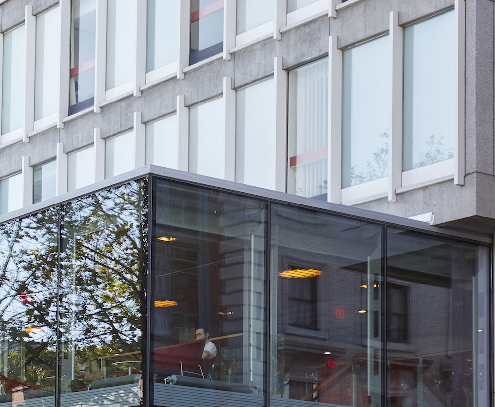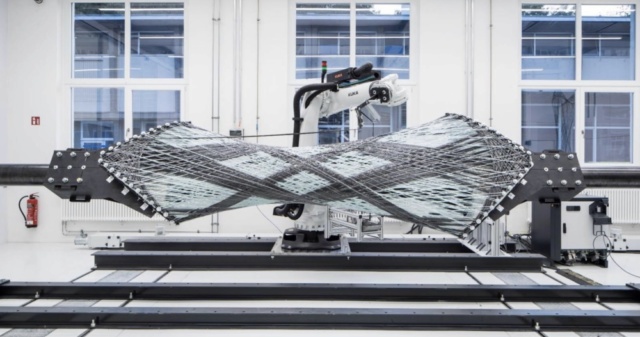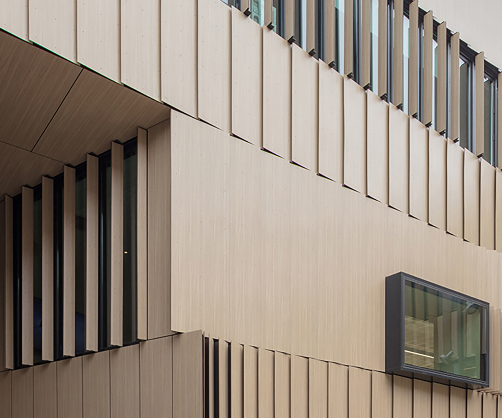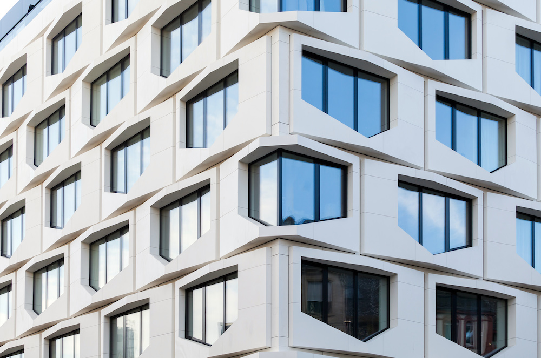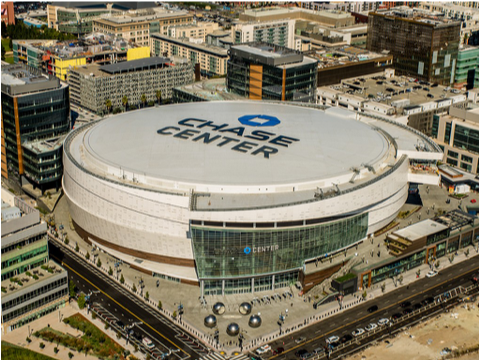Philadelphia’s Schuylkill Yards is undergoing a massive redevelopment by Brandywine Realty Estate that will bring half-a-dozen new buildings, totaling approximately six million square feet, into the center of the city. Practice for Architecture and Urbanism (PAU), is joining the fray with JFK Towers; a duo of cantilevering, offset mixed-use buildings clad in terra-cotta and aluminum. The
Since rezoning under the tenure of Michael Bloomberg, Downtown Brooklyn has undergone a tremendous transformation from a relatively low-slung commercial district to a burgeoning neighborhood defined by row upon row of residential towers. 11 Hoyt, located on the southern boundary of the district, is another addition to the area set to be completed in 2020. The tower,
For what will be the eighth-tallest building in the world when finished in Tianjin, China, later this year, SOM didn’t want to do a by-the-numbers glass facade. Which is good, because the designers couldn’t have even if they wanted to—the Tianjin CTF Finance Centre’s convex and concave surfaces, along with its tapered shape, meant to help shed
Toronto is known for many great things. Its weather isn’t one of them. For the city’s architecture the question is: how can public, urban space be usable and comfortable throughout the year? The architecture collective PARTISANS thinks it might have an answer. Referencing the “maze of awnings…and glass arcades” that defined Toronto streets in the late 19th century,
Breaking ground later this year, 212 Stuart Street is located on the northern edge of Boston’s Bay Village Historic District between two very different contexts: a midrise commercial corridor and the 19th-century enclave of brick rowhouses. Architecture firm Höweler + Yoon was challenged with bridging these distinctive neighborhoods via a 20-story residential building that is
The Philadelphia Navy Yard, similar to other waterfront areas across the country, is undergoing a two-decades-long transformation from a declining industrial district to a burgeoning office park. A significant number of businesses have located to the adaptively reused warehouses, while others are opting for entirely new construction. 351 Rouse Street, which is the U.S Headquarters of medical
On September 27, The Architect’s Newspaper is returning to the Great Lakes for the sixth time to host Facades+ Chicago. The city is no stranger to architectural innovation, pioneering steel-frame construction, and the curtain walled skyscraper. The conference is, in effect, an appraisal of the most recent projects and research that keep Chicago ahead of the curve in architectural
On October 11, The Architect’s Newspaper is bringing Facades+ to Toronto for the first time to discuss the architectural trends and technology reshaping the city and region. Toronto’s KPMB, an architectural practice with a global reach, is co-chairing the conference. Panels for the morning symposium will discuss KPMB’s decades-long collaboration with Transsolar Klima Engineering, the proliferation of timber construction across Canada and
Downtown Dallas is undergoing a remarkable process of development, ranging from new office towers to prestigious cultural facilities. 5G Studio Collaborative, an architecture and design firm founded in 2005, has consistently expanded its body of work within its home city over the last decade-and-a-half. Completed in 2018, the AC Marriott Hotel Dallas is another addition to that ensemble,
Evanston, Illinois is located over a dozen miles from the city center of Chicago, on the northern fringe of Cook County, and is bounded by Lake Michigan to the east. The city is fairly typical for the region: there is a postwar central business district surrounded by tracts of suburban housing, some clad with wood drop-siding
The United States Olympic and Paralympic Museum, located in the southwest corner of downtown Colorado Springs, Colorado, is being constructed as a 60,000-square-foot curatorial and event facility celebrating American Olympians. The project, designed by New York’s Diller Scofidio + Renfro(DS+R), with architect-of-record Anderson Mason Dale, was inspired by the movement of athletes; the massing propels upward with shingled
Over the last two decades, Brooklyn’s DUMBO neighborhood has undergone a significant degree of development, including the restoration of historic warehouses that dominated the neighborhood for centuries and plenty of new construction. ODA, which has a number of projects across the borough, recently completed the restoration and partial recladding of a decrepit 19th-century refinery and warehouse with a
Like many cities across the United States, Denver is undergoing tremendous demographic growth with the subsequent result of intense development and densification. Jason Street Multifamily, designed by local architectural-firm Meridian 105, is a four-unit residential project located in the Sunnyside neighborhood that responds to the region’s need for thoughtfully-designed and budget-restrained compact developments with a
Due to be completed in 2019, 277 Mott Street is a seven-story, retail infill project that offers a contemporary vision of contextual development in Manhattan’s Lower East Side. Designed by the New York-based Toshiko Mori Architect—whose office is located just a few blocks away—the project features a custom-fabricated CNC-milled dark granite facade with vertical ribbons
In October 2018, Amherst College opened the New Science Center on its historic Massachusetts campus. The new academic building, which replaced an aging science center that was failing to keep up with its contemporary academic needs, is a six-story structure offering a home for six different science departments. Designed by the Boston-based architectural practice Payette with aggressive energy
Commonwealth Avenue, snaking from the Boston Public Garden through the greater metropolitan area, is no stranger to significant cultural venues and institutional buildings. Boston University’s Joan & Edgar Booth Theatre and College of Fine Arts Production Center, by local firm Elkus Manfredi Architects, joins this assemblage with an angled glass curtainwall shrouded in a scrim of ultra-high-performance concrete (UHPC) and
Opened in April 2019, Rockwell Group and Diller Scofidio + Renfro’s (DS+R) The Shed is an eight-level, 200,000-square-foot art center located on the southern, 30th Street flank of Hudson Yards. The project has received acclaim for its operable features, notably its gliding ETFE-clad shell and multi-ton doors. Facade Manufacturer Cimolai S.p.A BGT Bischoff Glastechnik AG Bator
Over the last two decades, SHoP Architects has pushed the envelope of facade design, leading a notable shift from predominantly glass-clad skyscrapers to supertalls incorporating a variety of materials. SHoP’s 111 57th Street is currently rising on Manhattan’s Billionaires’ Row—a stretch of dizzyingly luxurious towers. The tower stands out with a facade that incorporates three materials: terra-cotta, glass, and bronze ornamental
Steven Holl Architects’ (SHA) expansion of the John F. Kennedy Center for the Performing Arts in Washington, D.C.—titled The REACH—is expected to open to the public at the beginning of September. The $250-million expansion consists of a 4.6-acre complex with three semi-submerged pavilions rising with bright-white cast-in-place concrete and opaque glass facades. Notably, SHA’s design features crinkled concrete sound-dampening walls that
The Greater Boston area is home to a large collection of brutalist structures. Now, with these historic buildings passing their semicentennials, municipalities and institutions are reappraising their original designs and coming up with solutions to adapt them to contemporary needs. Harvard’s Smith Campus Center, a colossal academic building located on Massachusetts Avenue across from Harvard Yard, is an
Humans have been using fabric to create shelter for thousands of years. If a set of groundbreaking researchers and designers have their way, however, applications of textile-based architectural elements have the potential to play an important role in shaping the future of enclosures as well. Across scales and methods of application, research into the use
The Beaver Country Day School, founded in 1920, is located in Chestnut Hill, Massachusetts. The school completed three major expansions to its campus over the course of its near-century-long existence, and in 2017, NADAAA and facade consultant Studio NYL completed a project to bridge these accretions into a cohesive whole with a comprehensive revamp of the interior and an enclosure
Completed this year, the Flare of Frankfurt is a seven-story, mixed-use project of hotel rooms, residences, and offices located in the center of the German city. The 260,000-square-foot project, designed by German-Iranian architectural practice Hadi Teherani, is clad in three-dimensional slabs of sintered stone. The massing of the complex matches the cornice line of the surrounding historic building stock
MG McGrath Inc is an award-winning leader in the design, fabrication, and installation of architectural surfaces including glass and custom metal panels in a variety of materials and finishes.
