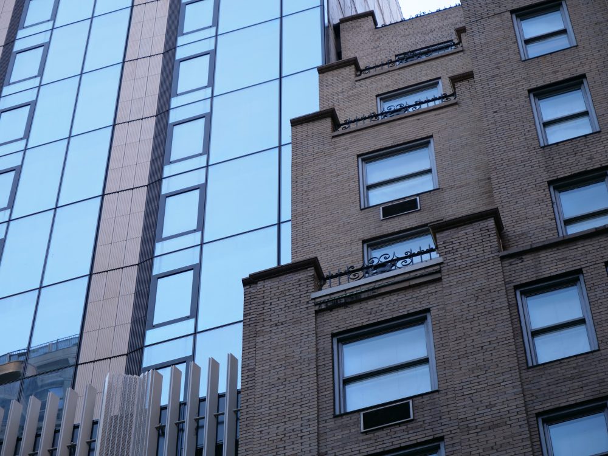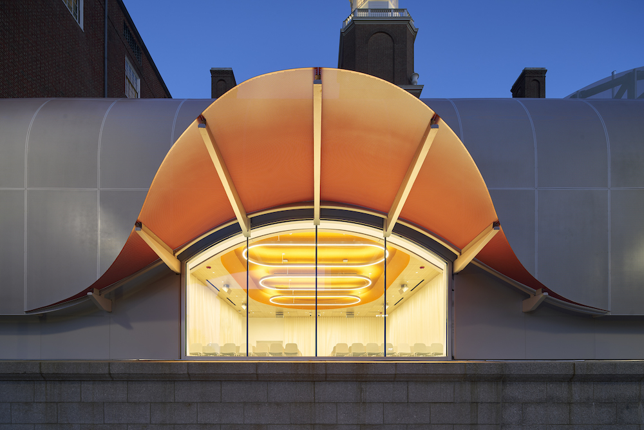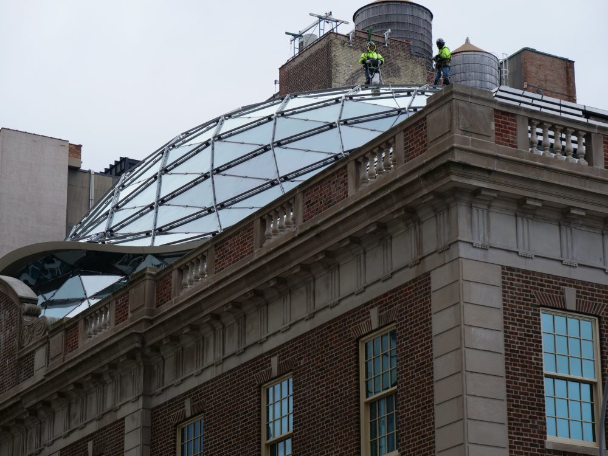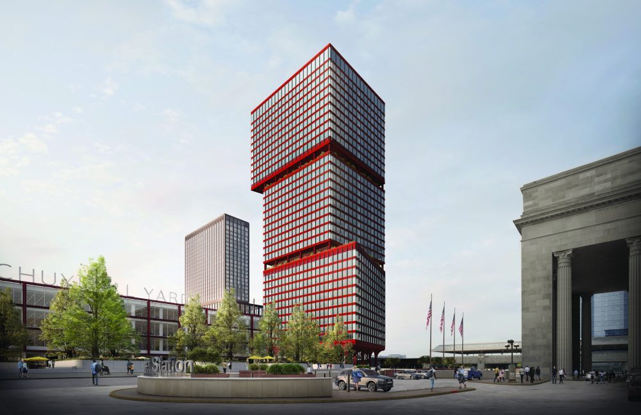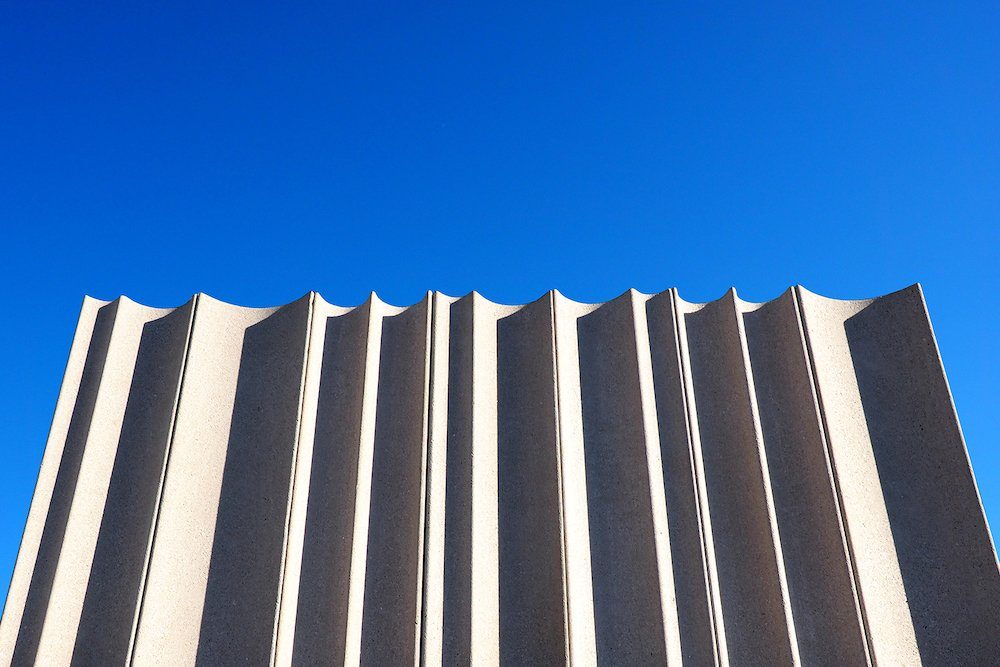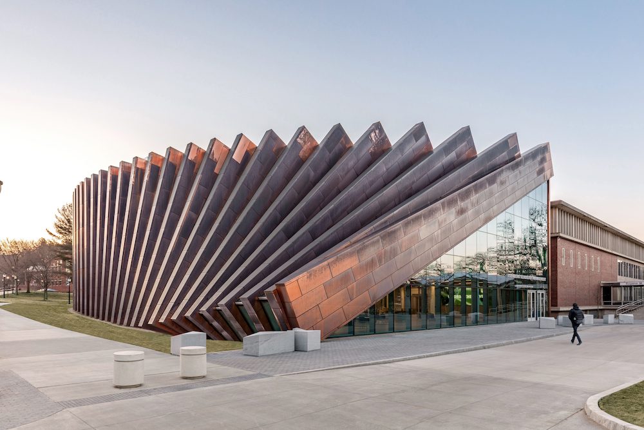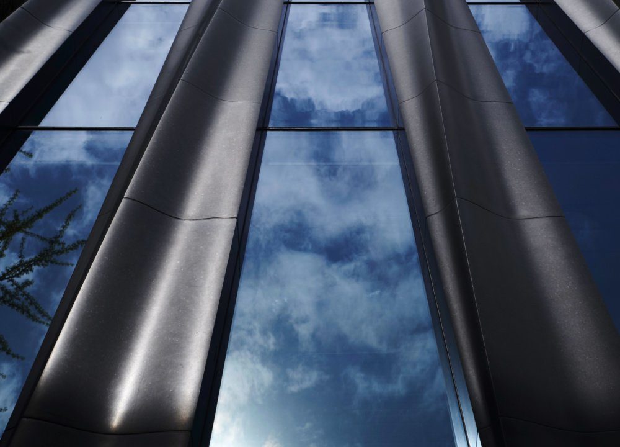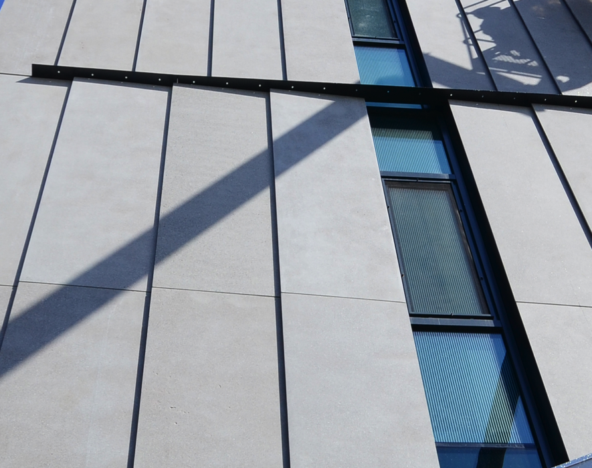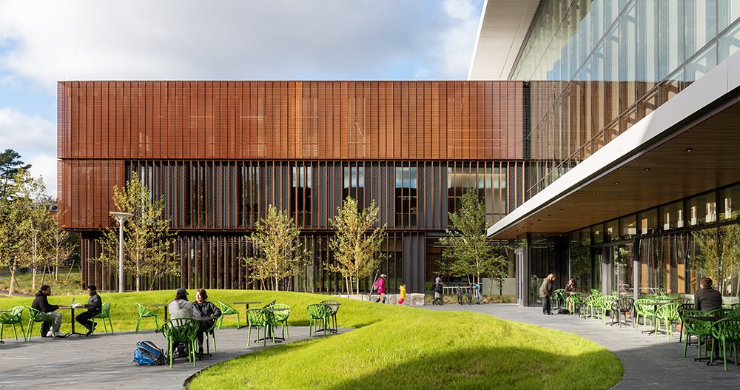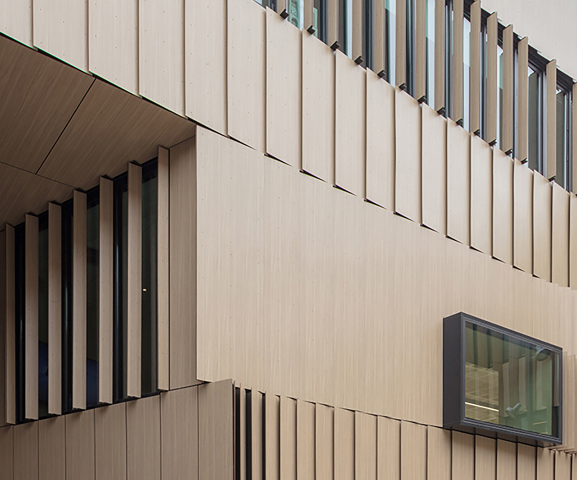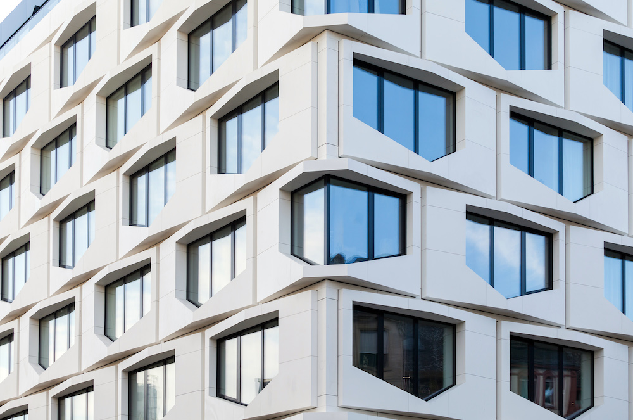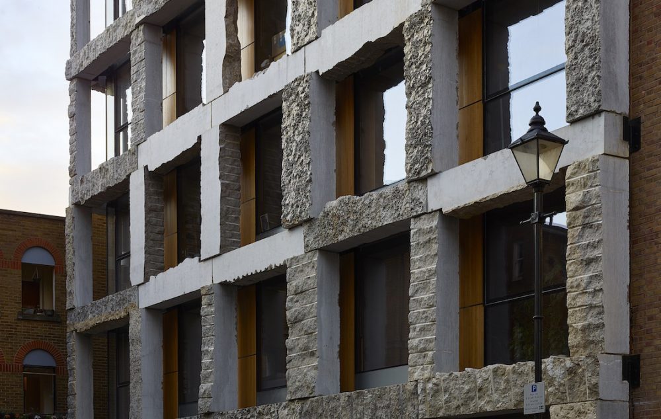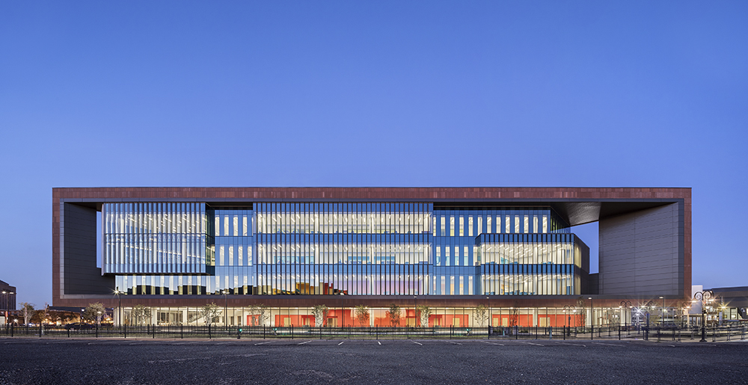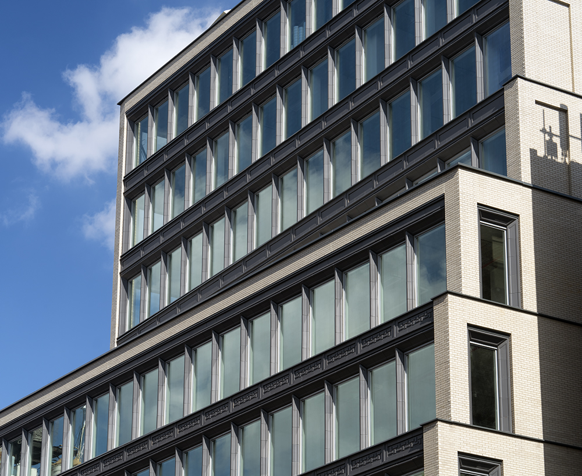Midtown East is a competitive Manhattan neighborhood to design a new tower; the skyline is crowded with an assembly of jostling skyscrapers and landmarks constructed over the last century. Completed in 2019, The Centrale is an 803-foot-tall residential tower designed by Pelli Clarke Pelli Architects and developed by Ceruzzi Properties. The building strikes a middle ground between the
Providence, Rhode Island’s, College Hill is home to one of the finest collections of historic structures in the country, ranging from formal Federal to the ostentatious English Baroque. Both the campuses of Brown University and the Rhode Island School of Design (RISD) are based in the historic district and have over time absorbed numerous buildings in the
The neo-Georgian Tammany Hall located on the northeastern corner of Union Square has assumed multiple identities over the course of its nearly century-long existence: It has been the home of the notoriously corrupt Society of St. Tammany, a union headquarters, and a theater and film school. Now, BKSK Architects and BuroHappold Engineering are leading the conversion of the building into a
The Architect’s Newspaper’s Facades+ conference, a series on innovative building envelopes, will touch down again in Los Angeles from November 14 to November 15. The first half of the conference is a full-day symposium, which will feature a morning keynote from MVRDV partner Fokke Moerel and an afternoon keynote from Rojkind Arquitectos founder Michel Rojkind. Each keynote
Philadelphia’s Schuylkill Yards is undergoing a massive redevelopment by Brandywine Realty Estate that will bring half-a-dozen new buildings, totaling approximately six million square feet, into the center of the city. Practice for Architecture and Urbanism (PAU), is joining the fray with JFK Towers; a duo of cantilevering, offset mixed-use buildings clad in terra-cotta and aluminum. The
Breaking ground later this year, 212 Stuart Street is located on the northern edge of Boston’s Bay Village Historic District between two very different contexts: a midrise commercial corridor and the 19th-century enclave of brick rowhouses. Architecture firm Höweler + Yoon was challenged with bridging these distinctive neighborhoods via a 20-story residential building that is
Over the last two decades, Brooklyn’s DUMBO neighborhood has undergone a significant degree of development, including the restoration of historic warehouses that dominated the neighborhood for centuries and plenty of new construction. ODA, which has a number of projects across the borough, recently completed the restoration and partial recladding of a decrepit 19th-century refinery and warehouse with a
Located on the outskirts of Amherst, Massachusetts is a new expansion for the University of Massachusetts Amherst’s Isenberg School of Management. The building, designed by Bjarke Ingels Group (BIG) in collaboration with architect-of-record Goody Clancy, adds a new 70,000-square-foot study and social space for approximately 150 faculty members and 5,000 students. The massing of the
Due to be completed in 2019, 277 Mott Street is a seven-story, retail infill project that offers a contemporary vision of contextual development in Manhattan’s Lower East Side. Designed by the New York-based Toshiko Mori Architect—whose office is located just a few blocks away—the project features a custom-fabricated CNC-milled dark granite facade with vertical ribbons
Opened last spring on the periphery of the University of Toronto’s St. George Campus, the Daniels Building is an approximately 700,000-square-foot academic building for the Daniels Faculty of Architecture, Landscape, and Design. The project entails a new three-story addition added onto a 19th Gothic Revival former theological school, clad in grey concrete panels and a glass curtain
In October 2018, Amherst College opened the New Science Center on its historic Massachusetts campus. The new academic building, which replaced an aging science center that was failing to keep up with its contemporary academic needs, is a six-story structure offering a home for six different science departments. Designed by the Boston-based architectural practice Payette with aggressive energy
The Beaver Country Day School, founded in 1920, is located in Chestnut Hill, Massachusetts. The school completed three major expansions to its campus over the course of its near-century-long existence, and in 2017, NADAAA and facade consultant Studio NYL completed a project to bridge these accretions into a cohesive whole with a comprehensive revamp of the interior and an enclosure
Completed this year, the Flare of Frankfurt is a seven-story, mixed-use project of hotel rooms, residences, and offices located in the center of the German city. The 260,000-square-foot project, designed by German-Iranian architectural practice Hadi Teherani, is clad in three-dimensional slabs of sintered stone. The massing of the complex matches the cornice line of the surrounding historic building stock
Topic Legend Heading toward decarbonization Technological change Inspiration Special Projects Material innovations—laminated glass and stone Trends in facade design We surveyed the leading women in the facade design and manufacturing industry and asked: What do you find most interesting about facade innovation today? What are you working on now and what do you think we
In a time when stone is primarily used in facades as screen walls or purely decorative cladding, London’s 15 Clerkenwell Close by Groupwork + Amin Taha Architects (ATA) brings structure to the fore with a load-bearing masonry exoskeleton. Since construction in November 2017, the mixed-use development, which is the home of Taha and his practice, has proved contentious
Completed in November 2017, the Perkins Eastman–designed School of Nursing and Science Building occupies a former parking lot in downtown Camden, establishing a new institutional heart for Rutgers University in the slowly reviving city. The design inhabits a formidable full-block mass, reaching a height of four stories with a multidimensional facade of high-performance concrete and glass curtainwall shaded by perforated panels. Facade Manufacturer Kawneer,
Morris Adjmi Architects has just completed its wedge-shaped 363 Lafayette mixed-use development in New York City. The project is located in the heart of the NoHo Historic District, a context known for its mid-rise store-and-loft buildings clad in detailed cast iron and stone. Facade Manufacturer Boston Valley Terracotta, Belden/Tristate Brick, Vitro Glass, Tristar Glass Architects Morris Adjmi Architects
