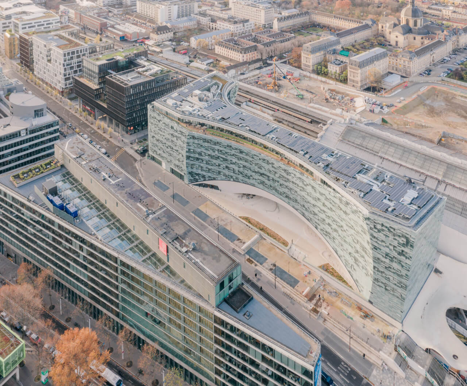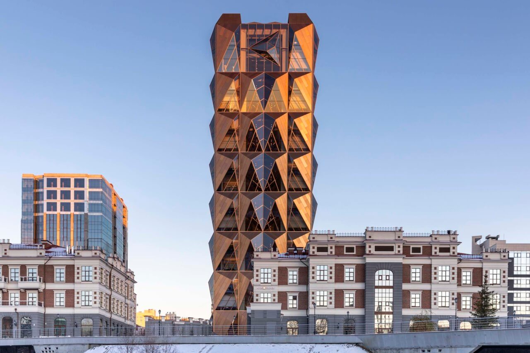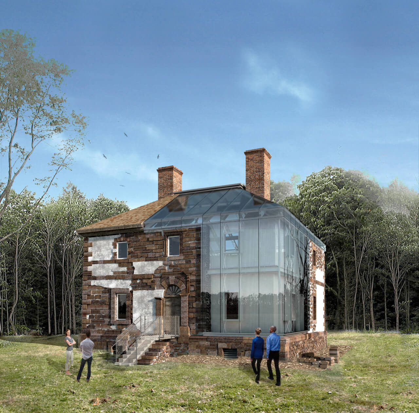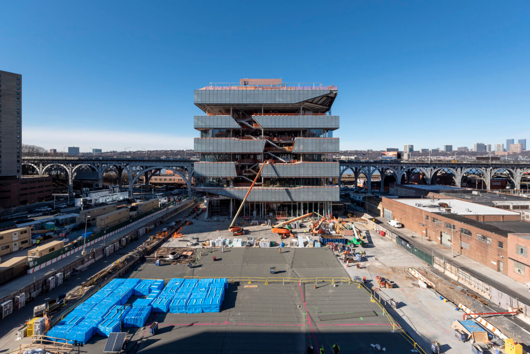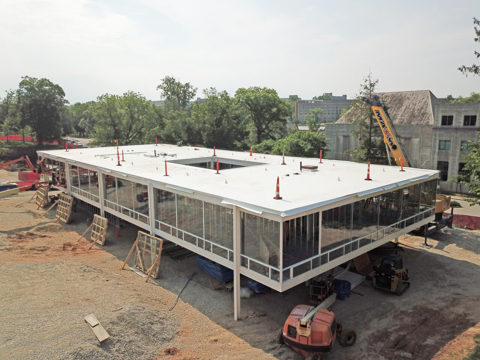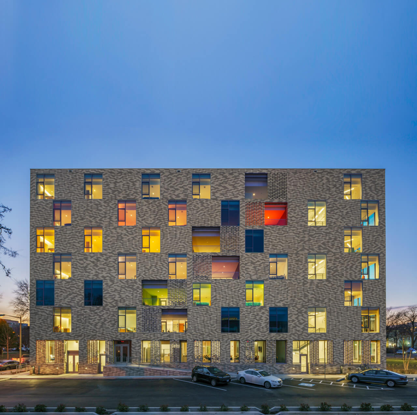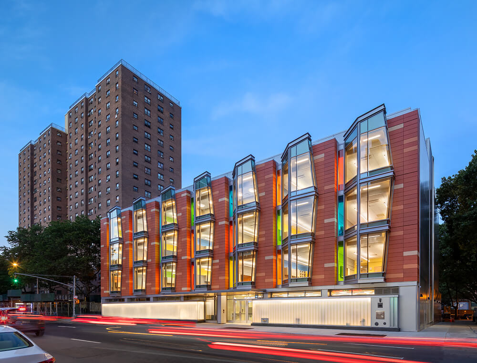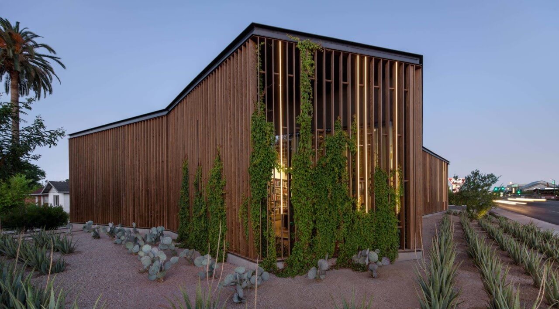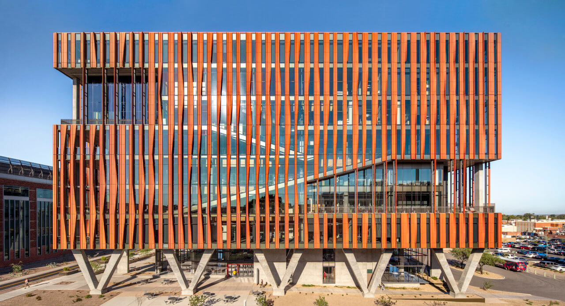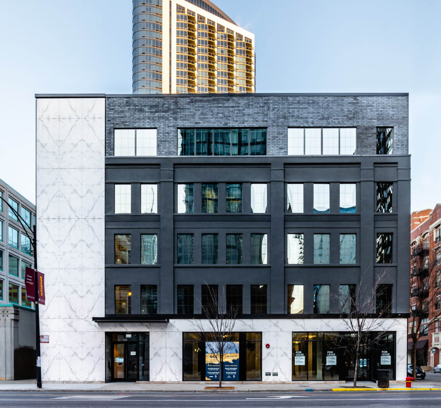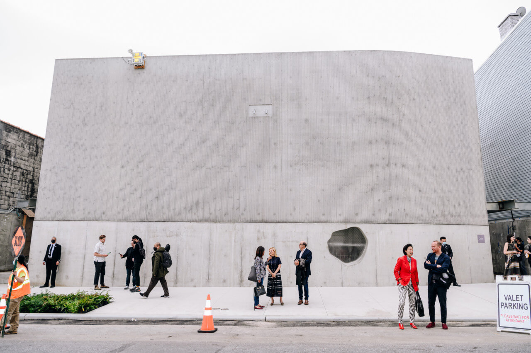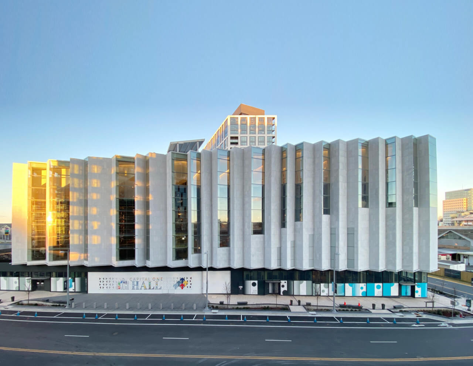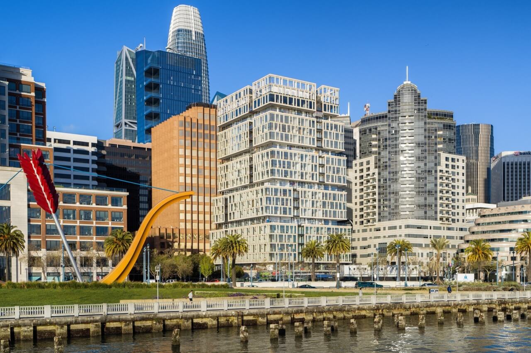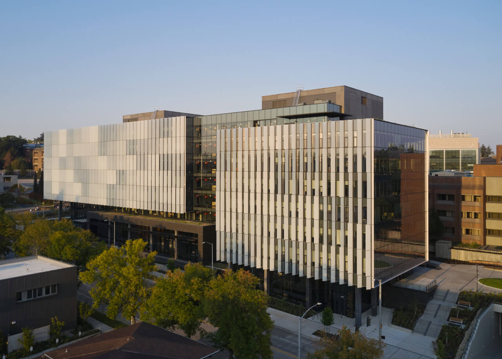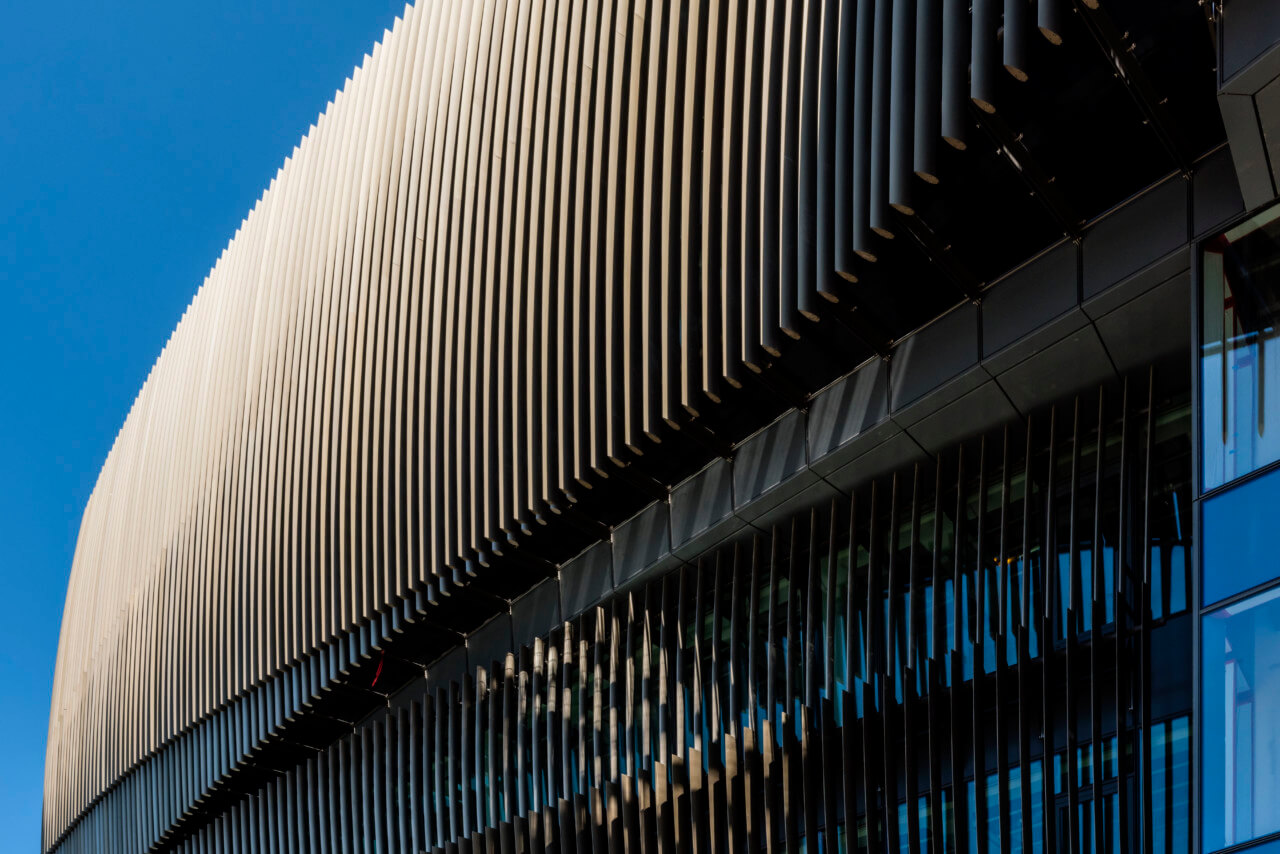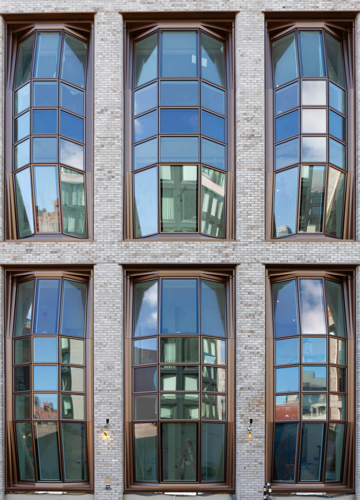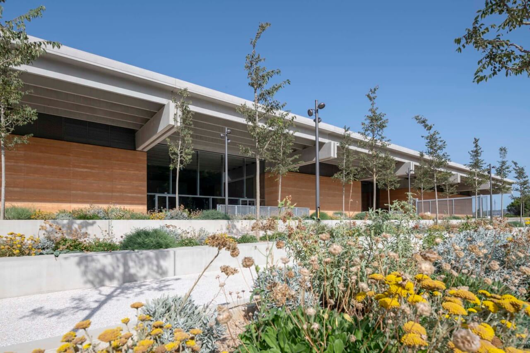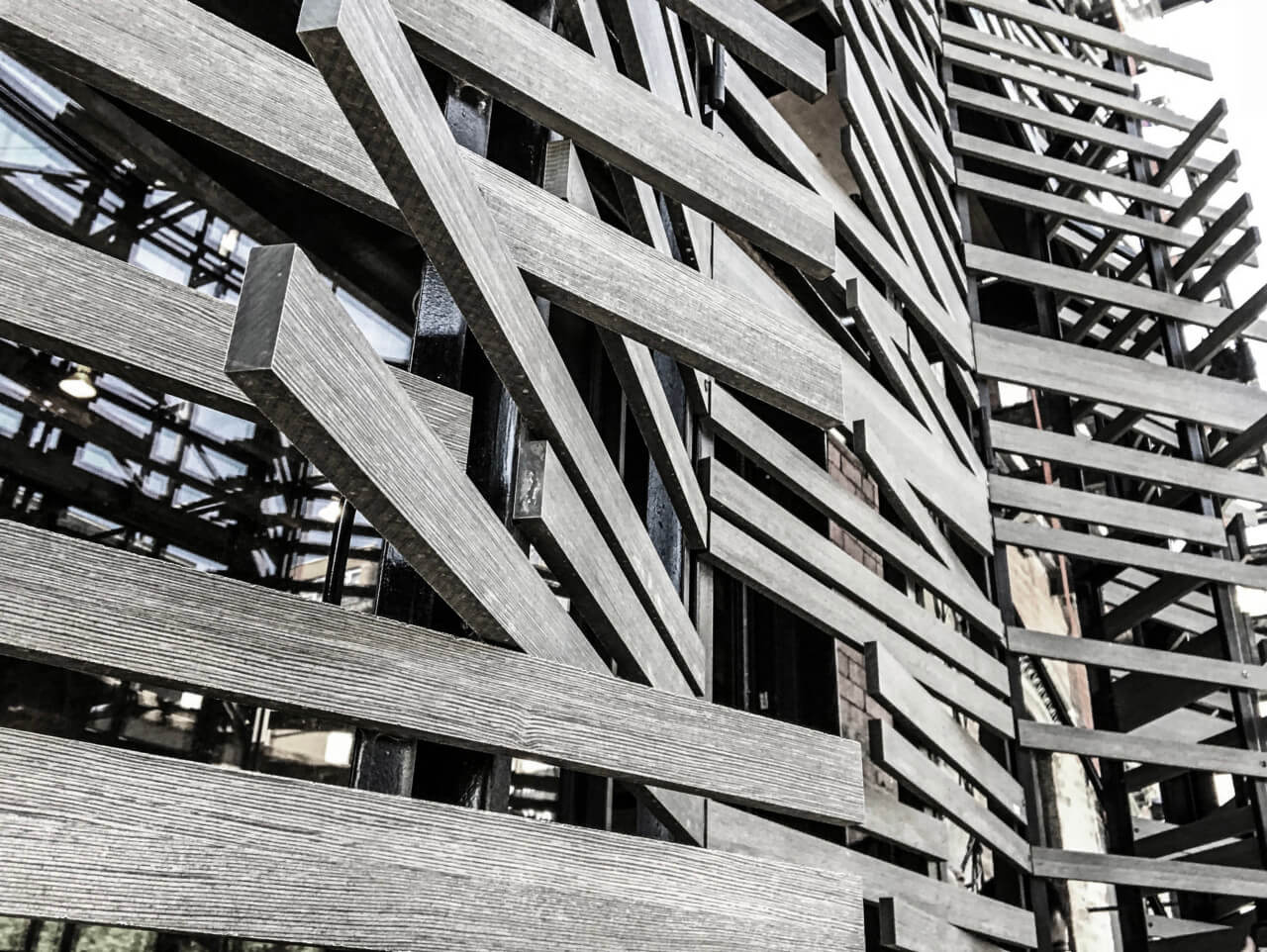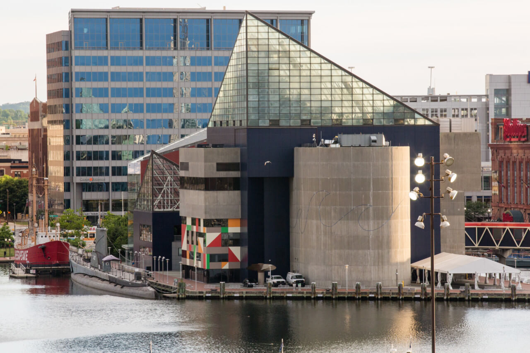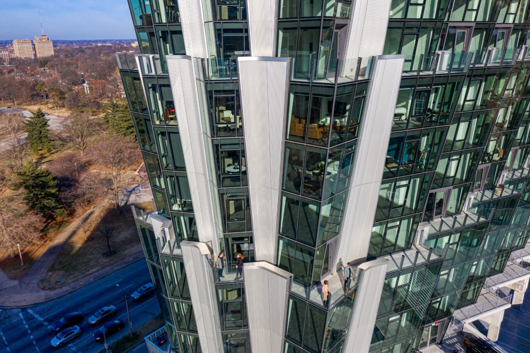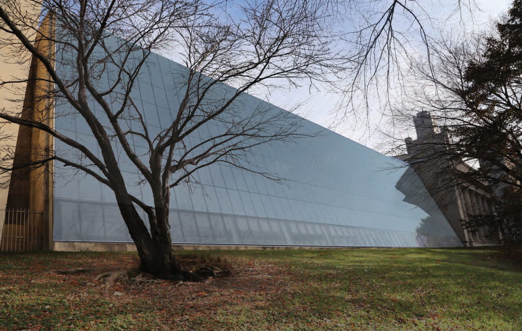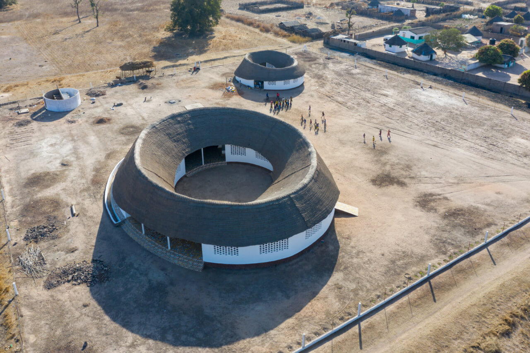The first thing to notice about the new Le Monde headquarters in Paris’s 13th Arrondissement is what it does. Designed by Snøhetta, the building straddles a former rail yard along the Seine, not unlike the nearby Pont d’Austerlitz. In doing so, it hoists up enough office space for all the French news conglomerate’s 1,600 employees
Foster + Partners has completed a shimmering new headquarters for the Russian Copper Company, one of the world’s largest mining companies. The warm brown exterior echoes the building’s symbolic nature while reimagining the conventional office from the inside. In the small city of Yekaterinburg, the 15-story office tower sits on the landscaped bank of
Historic preservation in the United States has often been cast in absolute terms: Structures and monuments are either subject to campaigns of complete restoration (which may entail partial reconstruction) or maintained as sublime ruins stabilized to withstand the ravages of time. A novel conservation scheme for an 18th-century plantation house on Virginia’s Northern Neck
ArchitectsDiller Scofidio + Renfro in collaboration with FXCollaborative Construction ManagerTurner Construction Exterior Enclosure ContractorW&W Glass Curtain WallAZA-INT Corporation GlassSedak Glass, AGC Interpane Glass Germany, Cricursa Spain, Pilkington Glass GFRGIDA Exterior Systems and DKI/David Kucera Inc.–GFRG DoorsEllison doors and Crane revolving doors Facade ConsultantArup Columbia University’s Manhattanville Campus expansion has ushered in a crystalline district
ArchitectsThomas Phifer and Partners Structural EngineerSOM MEP EngineerCosentini Associates General ContractorCDI LocationBloomington, Indiana GlazingViracon Structural SteelMAK Steel WindowsWaltek LimestoneIndiana Limestone Fabricators TerrazzoSantarossa Mosaic and Tile Co. Indiana University (IU) is something of an architectural menagerie. The past century brought considerable change to its Romanesque-inflected Bloomington campus through the incursion of numerous modernist or Brutalist
Facade ManufacturerACME YKK Architects Studio 27 Architecture LEO A DALY Structural EngineerRobert Silman Associates General ContractorBlue Skye Construction LocationWashington, D.C. Date of Completion2020 Systembrick and window wall ProductsACME – 50% Steel Gray Utility, 50% Ridgemar Velour Utility YKK YCW Curtainwall In an effort to improve services for homeless families in Washington, D.C., Mayor Muriel Bowser
Facade ManufacturerErie Architectural Products Centria Boston Valley Terra Cotta ArchitectsPBDW Architects Structural EngineerSeverud Associates Facade Consultant Heitmann General Contractor McGowan Builders Date of Completion2020 SystemsTerra-cotta Rainscreen and window wall with metal paneling Products Bendheim channeling Unusual among the sardined building fabric of Manhattan, PBDW Architects’ freestanding Cooke School & Institute takes full advantage of the
Adhering to their regenerative bioclimatic design ethos, Studio Ma has designed its own eco-conscious office in the desert to the same standards they uphold for their clients. The new 2,412-square-foot office transformed an undistinguished dentist’s office into a “net-zero energy and water” space that encourages walking and biking—an impressive feat considering the city of Phoenix averages temperatures over 85 degrees Fahrenheit seven
The University of Arizona (ASU), which has constructed several new buildings and overseen extensive renovations to its existing structures recently, added the Health Sciences Innovation Building to that list in May of 2020. Designed by CO Architects, the 9-story building offers 230,000 square feet of space to support an extensive network of professional and academic
At first glance, the bright white porcelain of 444 N Orleans stands out like a sore thumb amid Chicago’s streetscape symphony of brick. Sitting at a busy corner lot, however, the building offers a new thermal solution and aesthetic fresh face to the region. Of anywhere in the world, Chicago is a showroom for the
An internationally recognized firm, SO–IL’s latest project in East Williamsburg is close to where the Brooklyn-based team operates. On June 5th, the Amant Foundation opened a multi-building art campus as the nonprofit art group’s new headquarters. The 21,000-square-foot project is spread across four buildings—315 Maujer Street, 932 Grand Street, with two at 306 Maujer—and will
Architect HGA Facade FabricatorNational Enclosure Company Campolonghi Stone Facade InstallerR. Bratti Associates Facade ConsultantArup Structural EngineerThornton Tomasetti Wheaton Sprague General ContractorWhiting-Turner LocationTysons, Virginia DateFall 2021 SystemMarble with custom steel truss and clip system ProductsItalian Carrara marble Custom unitized aluminum framing system by NEC and Wheaton Sprague Nordic Royal brass cladding manufactured by Arubis Conspicuously clad
ArchitectSOM Facade ManufacturerEnclos Campolonghi Spa MK Metal NorthGlass Facade ConsultantCurtainwall Design Consultants Structural EngineerSOM General ContractorSwinerton Builders LocationSan Francisco Date2021 SystemCustom unitized curtain wall ProductsCampolonghi Spa Roman Travertine NorthGlass laminated and insulated glass units Downtown San Francisco is undergoing an incredible spate of development, especially on sites abutting the waterfront with much-coveted views of the Bay
ArchitectThe Miller Hull Partnership Facade ManufacturerElicc Group Facade InstallerElicc Group Civil and Structural EngineerKPFF Consulting Engineers General ContractorLease Crutcher Lewis LocationSeattle DateOctober 2020 System36″ Glass fins and 8″ aluminum fins on unitized curtain wall system ProductsCurtainwall and exterior shading by Elicc Group, precast concrete by Northwest Precast, stonework by J&S Masonry, Inc. Located between the University
The only thing taller than the glowing, curved fins of the six-story Interdisciplinary Science and Engineering Complex building is its list of awards. Northeastern University’s new academic and research center, designed by Payette, has won over ten major awards since its design phase—most recently the 2021 AIA Architecture Award and 2021 AIA Regional & Urban Design Award. The building
New York City’s High Line is no stranger to development. Since first opening in 2009, the elevated railway–turned–public park has spurred a building frenzy on Manhattan’s Far West Side, much of it architecturally meager. Straddling the High Line today—several years after its third and final stretch was inaugurated—are gleaming glass stalactites, anonymous in their bearing
The French city of Narbonne, founded by Romans in 118 BC, is known for its rich historic heritage. Once a major Roman port, the city has recently added a new archaeology museum, Narbo Via. The museum’s two-story structure rests atop a single landscaped plinth and is intended to evoke a sense of monument in both its refined structural
While flashy residential additions are nothing new to the New York neighborhood of SoHo, the 3D “climate skin” wrapping Archi-Tectonics’ 8-story townhouse at 512 Greenwich Street introduces a fresh face to the cast iron-dominated historic district. The firm added a 4-story addition to an existing building and united the single-family home with a deep black and
Architectural collaborations often arise from networking or crossing paths on site. In this case, it was by chance that Bjarke Ingels met Ian Gillespie, owner of Canada’s leading luxury development company Westbank, at a lecture series where the award-winning firm DIALOG Design was also in attendance. BIG worked with DIALOG and James K.M. Cheng Architects to produce a 497-foot-tall tower with
More than a century ago, urban reformers warning of the perils of congestion and unregulated development pointed to Lower Manhattan as Exhibit A. That the great monuments of the era—notably, the Woolworth Building—appeared to stand aloof from this cacophony even as they contributed to it only hardened calls for change. Later developments attest to the consequences: Skyscrapers,
In keeping with its conservation mission, the National Aquarium in Baltimore has announced plans to make all of the glass in its buildings “bird safe.” The institution is planning to replace all 684 panes in the glass pyramid that covers its Upland Tropical Rain Forest exhibit after several panes shattered, indicating the existing glass is reaching the end of its expected
Though it’s been open for less than a year, One Hundred, a 36-story residential tower in St. Louis’s Central West End neighborhood, carries itself like a city landmark. Designed by celebrated Chicago architecture firm Studio Gang, the building peacocks along Kings-highway Boulevard, its tiered, faceted profile evoking a giant crystalline headdress. ManufacturerLorin Industries Architect Facade ConsultantStudio NYL Structural EngineerMagnusson
Should New York’s Landmarks Preservation Commission (LPC) support a proposal that continues a 40-year-old design approach by an esteemed architect, even though it’s not what environmentally-sensitive architects would propose today? That was the question was raised during the June 2 LPC hearing, as panel members discussed whether to approve a new south-facing glass wall for
Awarded the 2021 AIA Award for Architecture in late April, the Senegalese Fass School and Teacher’s Residences is the first in its region of over 110 villages to provide secular education alongside traditional Quranic teaching. The project, completed in 2019, was designed by Toshiko Mori Architect (TMA) for the Josef and Anni Albers Foundation and nonprofit group Le Korsa. The oval-shaped main building
