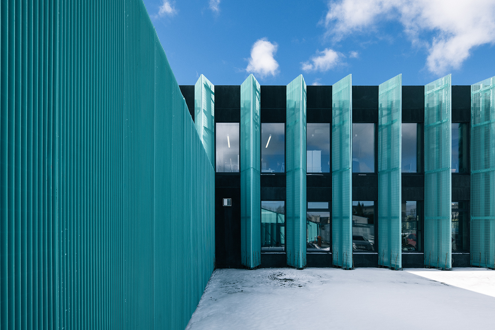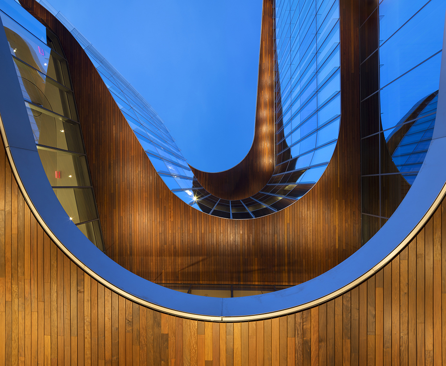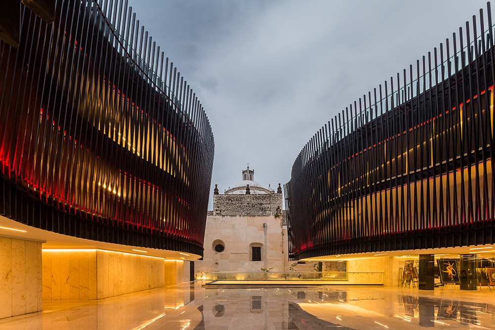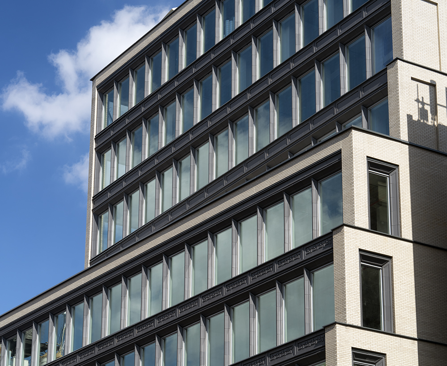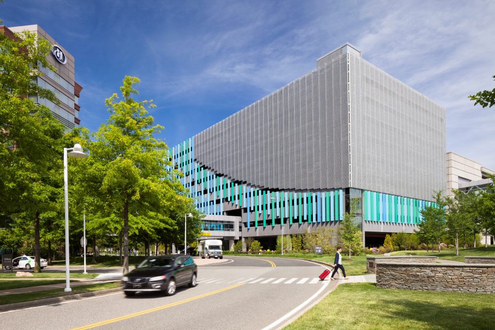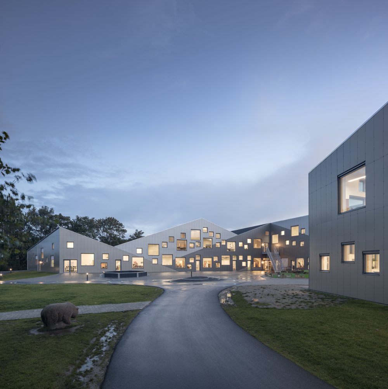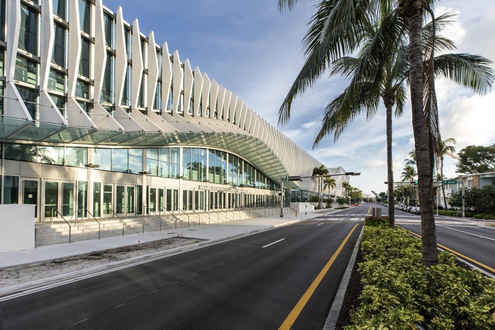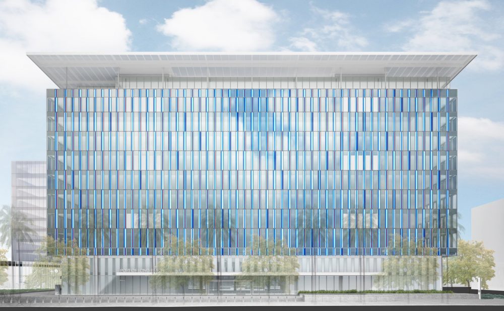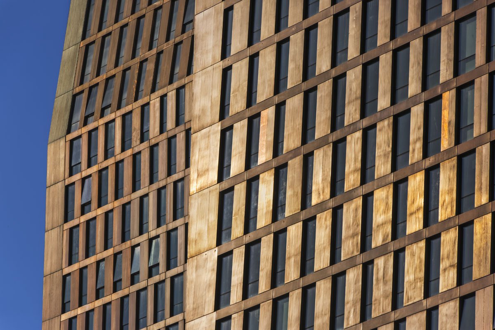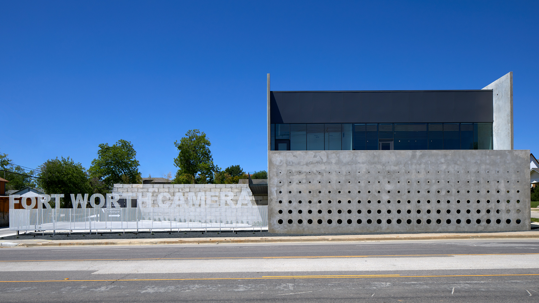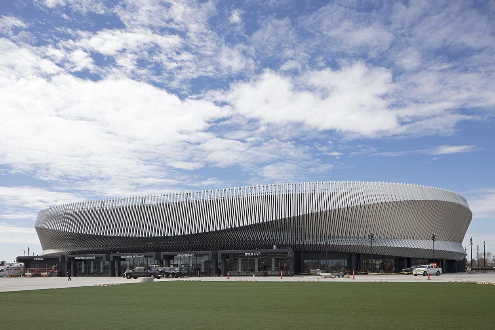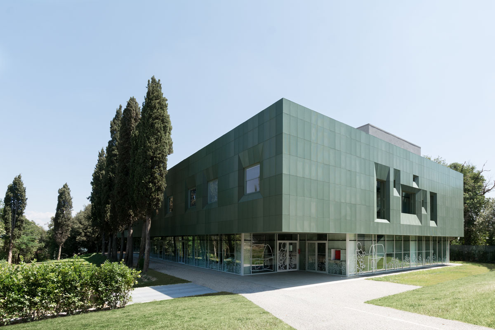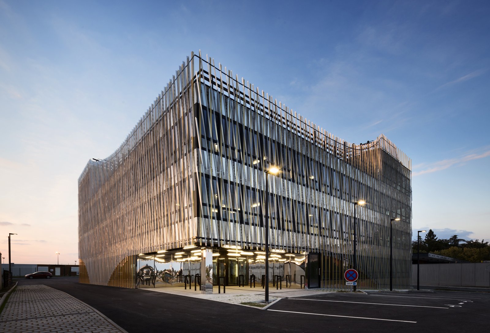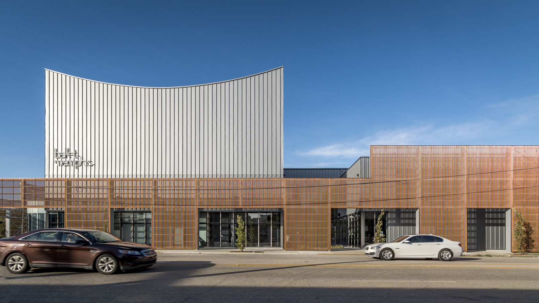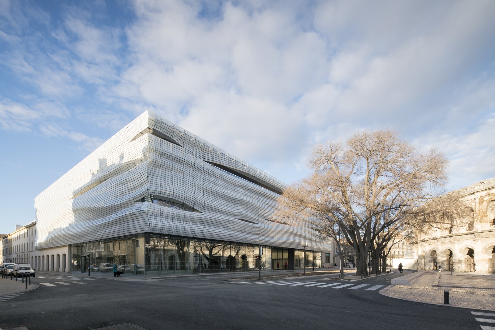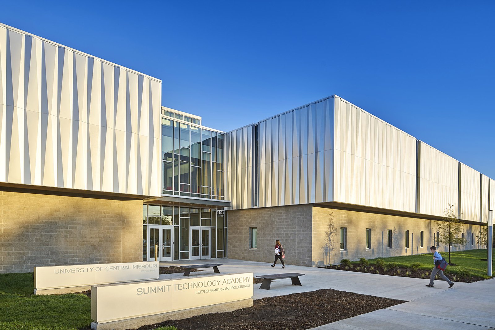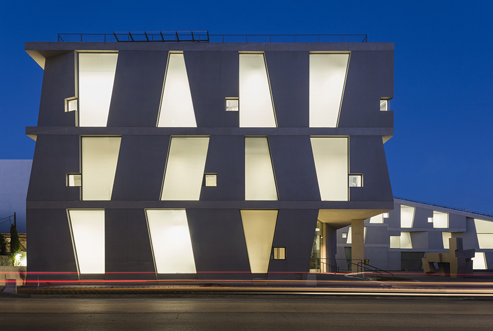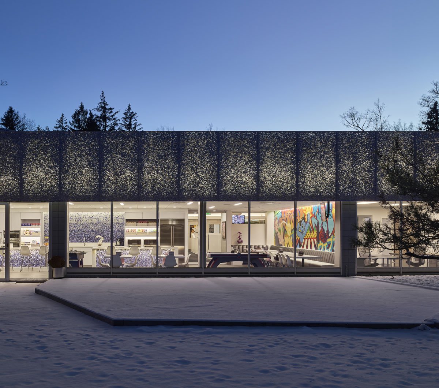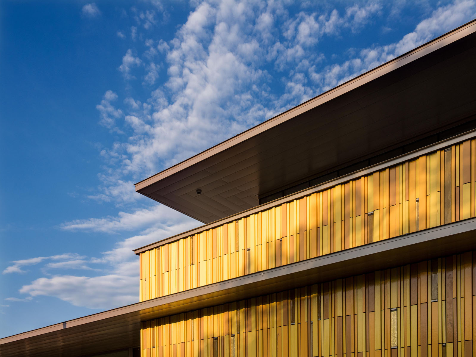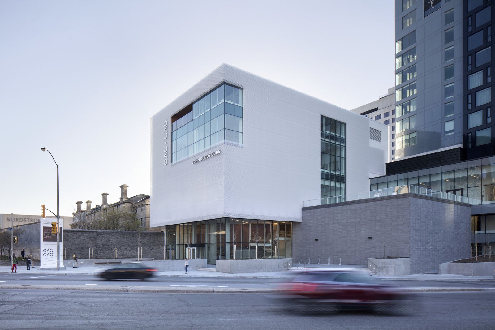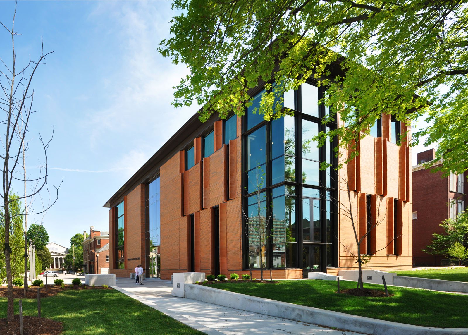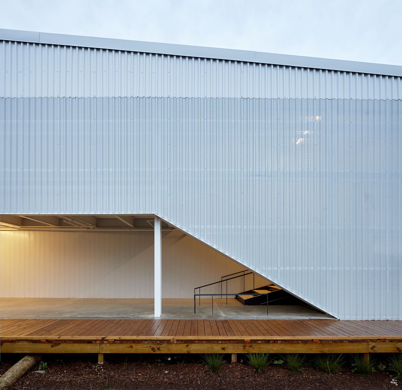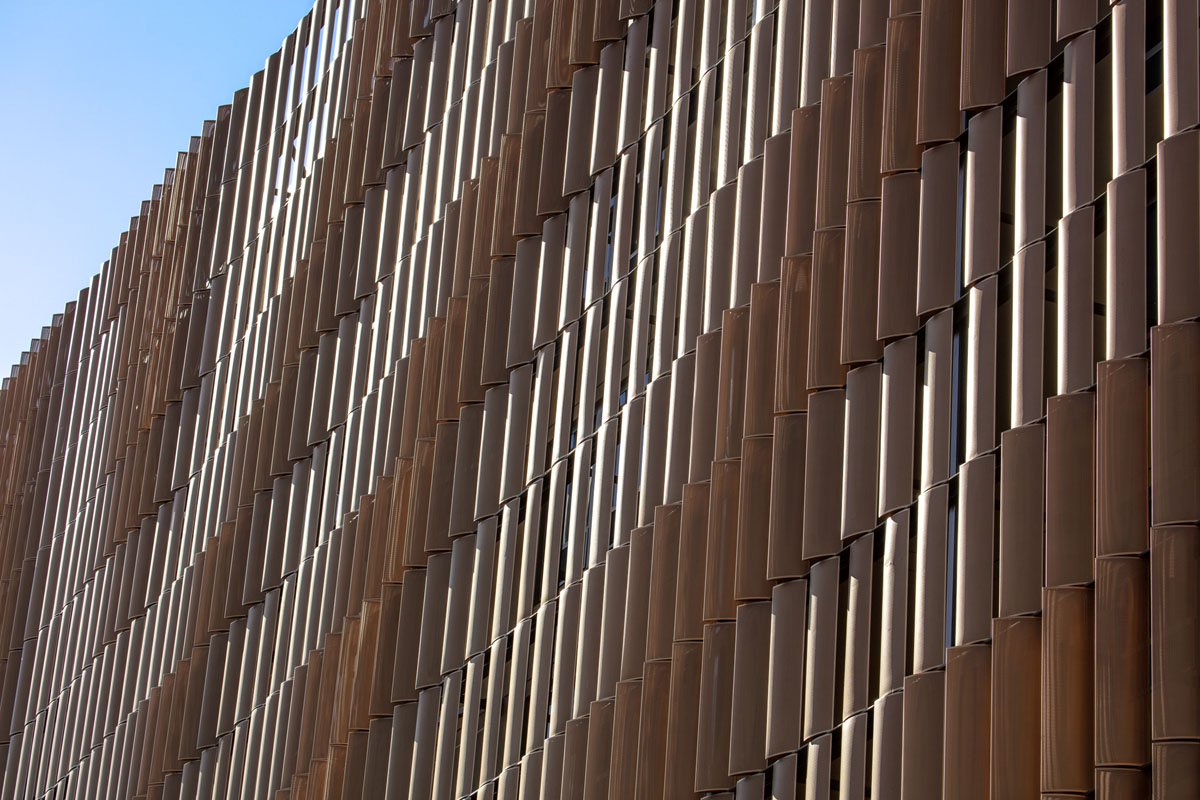Opened to the public in December 2017, West-Line Studio’s Shui Cultural Center is an imposing complex located in a valley within China’s rugged Sandu Shui Autonomous County. The complex, consisting of three single-gabled halls and a monumental tower, is a formidable display of timber-pressed concrete covered in pitched copper plates. Facade Manufacturer Changsha Di Kai Construction Engineering Co., Chongqing Zhongbo
Estonia-based architectural practice molumba has enlivened a suburban office block with a unique concrete and aluminum screen assembly. The project was commissioned by AS Elering—the nation’s largest transmission systems operator for electricity and natural gas—as a dramatic, three-fold expansion of the preexisting structure in Mustamäe, a southwestern neighborhood in the nation’s capital of Tallinn. Facade
The newest major addition to Northwestern University in Chicagoland, the 415,000 square-foot Kellogg School of Management’s Global Hub, establishes a formidable cornerstone for the campus’s border with Lake Michigan. KPMB Architects, a Toronto-based firm with a significant background in sustainable institutional design, addressed the region’s weather extremes with a well-executed layout and an undulating triple-glazed glass curtain wall. Facade Manufacturer Guardian
Completed in June 2018, the Palace for Mexican Music is a bold intervention in the heart of historic Mérida, Mexico, that establishes a relationship with the surrounding century-old architectural milieu through lightly detailed limestone and dramatic matte-black steel ribs. The design team consisted of four local practices: Alejandro Medina Arquitectura, Reyes Ríos + Larraín arquitectos,
Morris Adjmi Architects has just completed its wedge-shaped 363 Lafayette mixed-use development in New York City. The project is located in the heart of the NoHo Historic District, a context known for its mid-rise store-and-loft buildings clad in detailed cast iron and stone. Facade Manufacturer Boston Valley Terracotta, Belden/Tristate Brick, Vitro Glass, Tristar Glass Architects Morris Adjmi Architects
The Massachusetts Port Authority (Massport) has big plans for Boston’s Logan International Airport, ranging from the modernization of Terminal E to the expansion of adjacent runways. In 2016, as part of these modernization efforts, Boston-firm Arrowstreet delivered a dynamic expansion of its West Garage featuring a kinetic aluminum facade. Facade Manufacturer EXTECH Exterior Technologies, Inc. ArchitectsArrowstreet Inc. Facade Installer Ipswich
On the outskirts of Aarhus, Denmark, CEBRA–a multidisciplinary practice based in Denmark and Abu Dhabi–recently designed a 100,000 square-foot primary school embedded in a forested landscape and influenced by the local architectural vernacular. For the firm, the Skovbakke School is an expression of democratic architecture that engages and opens with the surrounding landscape and creates a multitude
The Miami Beach Convention Center is getting redesigned into a new 1.4-million-square-foot complex that will include an exhibition hall, four new ballrooms, and a range of meeting spaces when complete. Fentress Architects collaborated with Arquitectonica on an undulating exterior envelope inspired by the curves of waves, manta rays, and coral reefs. Facade Manufacturer Harmon, Inc (unitized curtain wall), Sentech architectural systems
SOM has designed a master plan for downtown Long Beach, California, which involves new mixed-use developments across a 22-acre area. The Long Beach City Hall and Port Headquarters complex, comprising two new buildings, is the first outcome of this planning effort. The project, led by SOM in collaboration with Syska Hennessy Group, Clark Construction Group, Plenary Group, and Johnson Controls International, is part of
The aptly named American Copper Buildings, two copper-clad towers designed by SHoP Architects on Manhattan’s First Avenue between East 35th and 36th Streets, rise to 48 and 41 stories respectively. The two towers, “bent” in the middle, are linked by the first new sky bridge in New York City in more than 80 years. Facade Manufacturer Jangho, ELICC Group ArchitectsSHoP Architects Facade
The Fort Worth Camera building, a new photography studio and retail space, is surrounded by notable concrete neighbors, the Modern Art Museum of Fort Worth by Tadao Ando and the Kimball Art Museum by Louis Kahn. Ibanez Shaw Architecture responded with its own concrete novelty inspired by the building’s program. Facade Manufacturer Tim Pulliam Concrete (concrete sub-contractor/installer) Fort
Facade Manufacturer Alucobond; Sobotec Ltd. ArchitectsSHoP, Gensler Facade Installer Crown Corr; Hunt Construction Group (general contractor) Facade Consultants SHoP Architects LocationUniondale, NY Date of Completion2017 SystemAluminum screen ProductsAlucobond® PLUS naturAL Brushed Originally opened in 1972, the old Nassau Veterans Memorial Coliseum on New York’s Long Island was given a facelift and interior renovation by SHoP and Gensler respectively in
San Miniato is a small Italian hill town just outside Florence. In medieval times, the town connected northern Europe and Rome, and today its hilltop landscape is dotted with luxury tourist lodgings scattered between landmarked palaces, seminaries, and homes. Arising from this historical context is the town’s newest building, Casa Verde, a mental health facility for
Laval, a town in western France town historically known for the manufacturing of fine linens, has received a new 24,000-square-foot, three-story office building featuring unique ornate screening systems. Designed by Paris-based Périphériques on a small parcel of land, the project supports a growing culture of startup companies by bringing together multiple organizations with large shared collective spaces. The relatively straightforward massing
The new home for Ballet Memphis, designed by Archimania, reveals itself in layers. It is an upgrade from their previous facility which the company had outgrown and was located outside of an urban context. The new Ballet Memphis building is designed to engage the public through movement, culture, and connection to the community. It houses rehearsal space
With an extensive archaeological collection spanning from the 7th century BC through the Middle Ages, the Musée de la Romanité, located in Nîmes, France (opening summer 2018), presents artifacts from the “romanization” of local society both before and after the city’s Roman occupation. The project, which has evolved into one of the largest contemporary architectural projects in France, is
The Summit Technology Academy of the Missouri Innovation Campus, designed by Gould Evans, is a new education facility focused on bridging the gap between the workplace and the classroom. The building houses an innovative educational program developed by the University of Central Missouri, the local Lee’s Summit School District, and area industry participants. The collaborative nature of
Earlier this year, the Museum of Fine Arts, Houston (MFAH) opened the new Glassell School of Art, the nation’s only museum-affiliated art school serving pre-K through postgraduate students. The Steven Holl Architects-designed project is the first building in a 14-acre development that will reshape the museum’s campus. It joins other buildings on the campus designed by Ludwig Mies Van
For nearly 20 years, EarthCam has documented projects by many of the world’s top design firms: Zaha Hadid Architects, Bjarke Ingels Group (BIG), Foster + Partners, Gehry Partners, LLP, The Ateliers Jean Nouvel, Renzo Piano Building Workshop, Shigeru Ban, Snøhetta, and Weiss/Manfredi. The company, founded in 1996, is a global leader in providing webcam content, technology, and services. An expansion
“How does a little building for decorative arts hold its own next to big icons?” asked Jim Olson, partner at Olson Kundig. This was the challenge that Seattle-based architects were tasked with when they took on a project to design a new space for Denver-based Kirkland Museum of Fine & Decorative Art to move into. The project site sits
The expansion of the Ottawa Art Gallery, designed by KPMB Architects and with Régis Côté et Associés as architect-of-record, introduces a new building and redistributes the Gallery within the existing Arts Court complex to create an integrated creative community. The project unites the various programmatic elements through a coherent architectural language and materiality. Facade Manufacturer
The Owsley Brown II History Center is just one part of a unified campus expansion for The Filson Historical Society in Louisville, Kentucky. Located in the historic neighborhood of Old Louisville, the project reinterprets the surrounding Italianate architecture in a contemporary way. de Leon & Primmer Architecture Workshop (DPAW) played with proportionality, depth, and layering of materials to
The sculpture studio facility for the University of Arkansas, a design collaboration between Modus Studio and El Dorado Inc., is the first completed building for a new remote arts and design district for their campus. The project expands an existing pre-engineered metal building warehouse, through selective renovation and addition, into a simple, refined form. It provides natural daylight for
The newest residence hall at Arizona State University in Tempe, the Tooker House, creates an impactful addition to the campus while addressing the intense solar radiation in Arizona. Solomon Cordwell Buenz’s (SCB) design consists of two parallel masses running east to west and interlocking diagonally in the middle. While the building has an expansive south-facing

