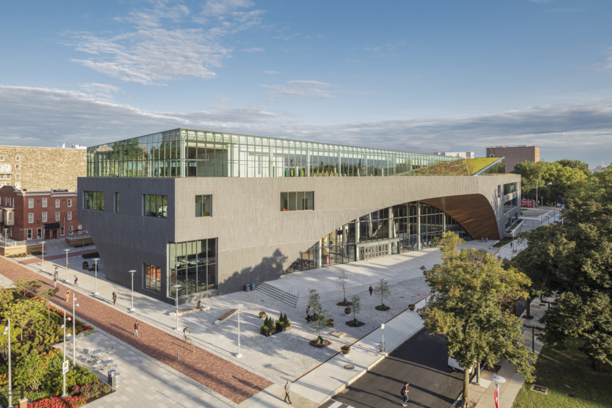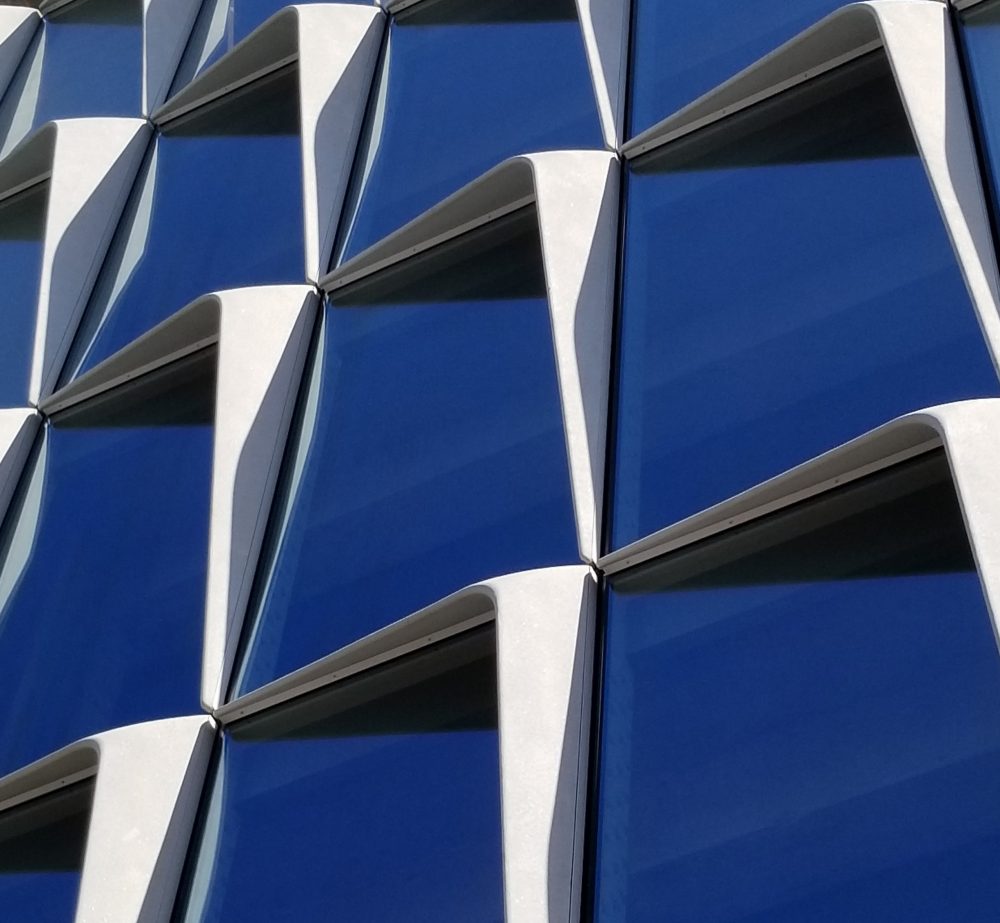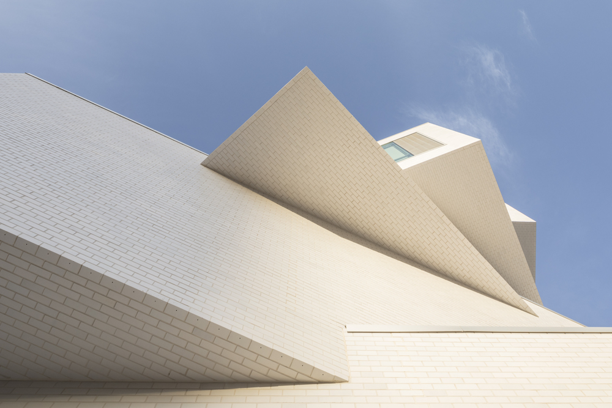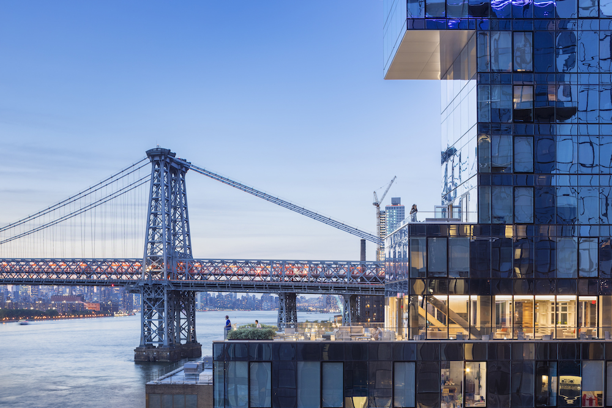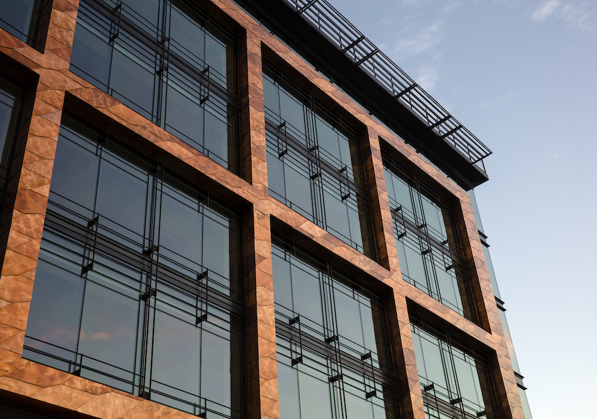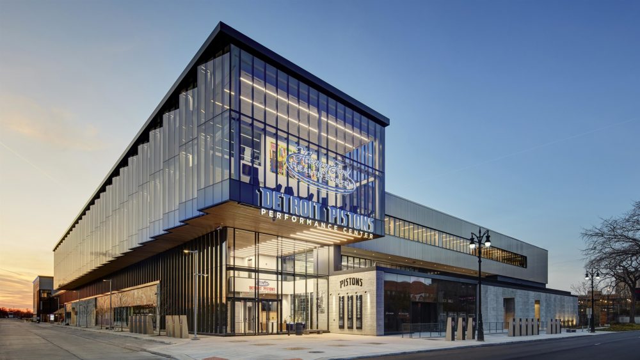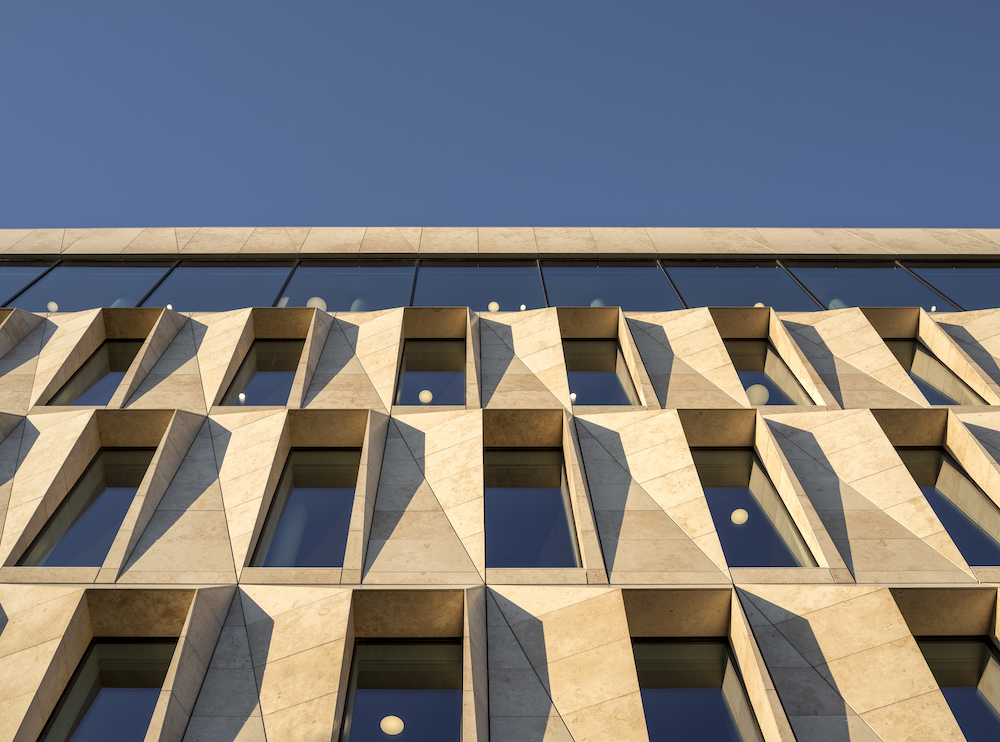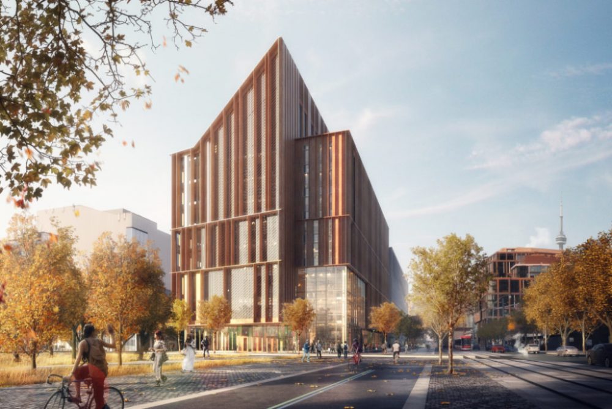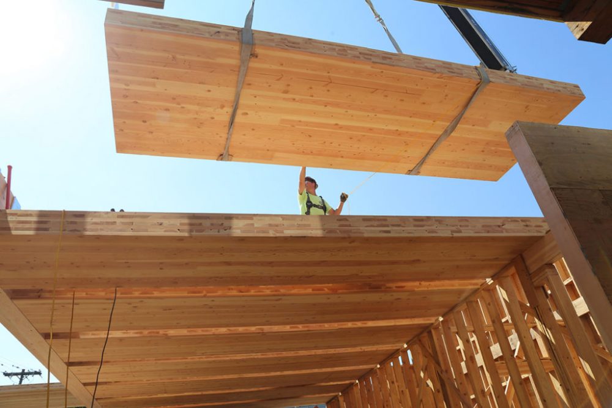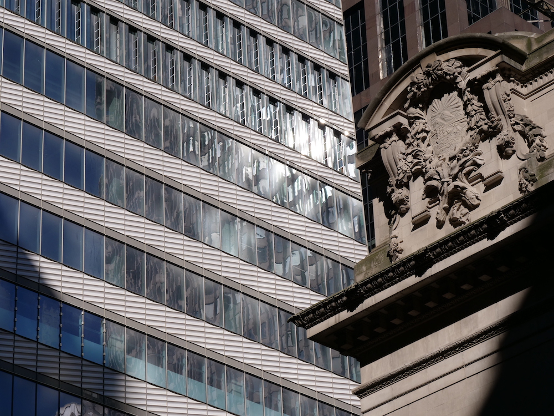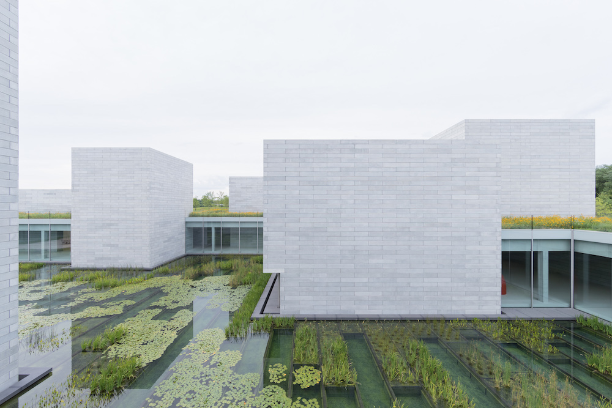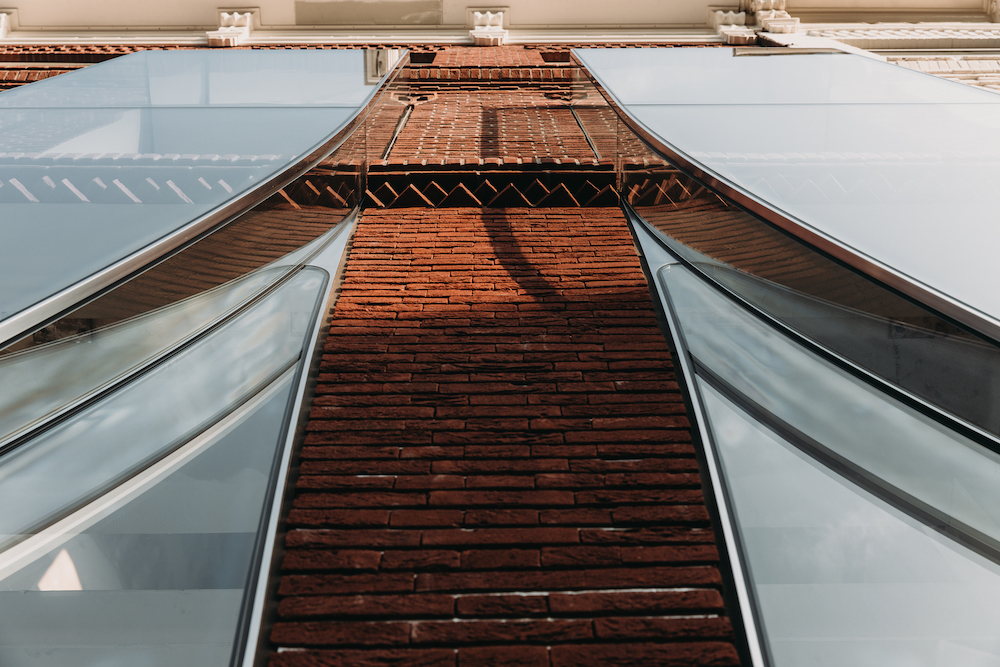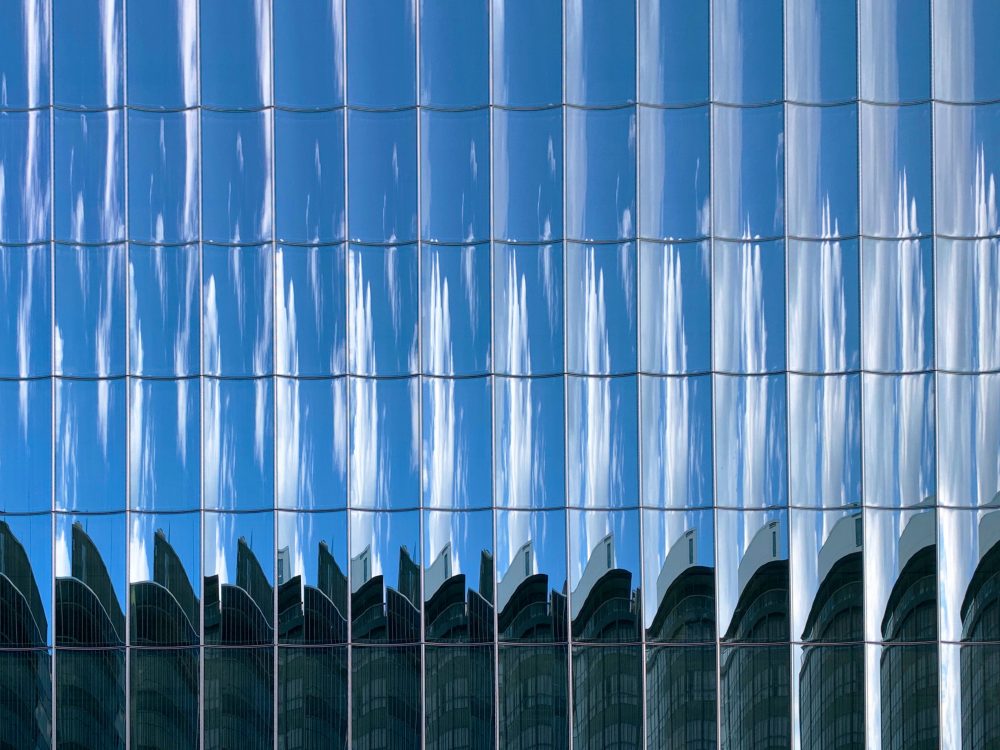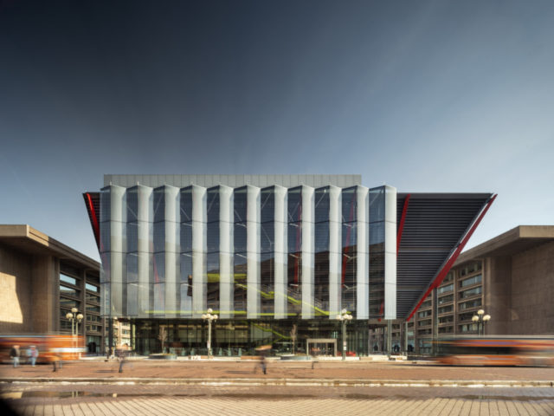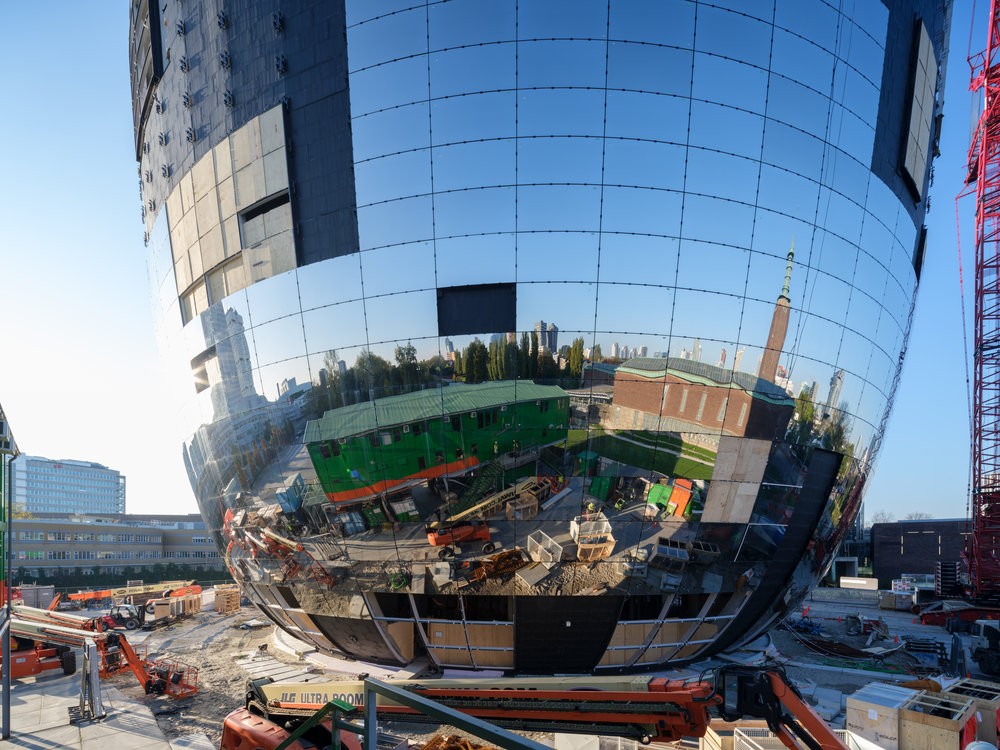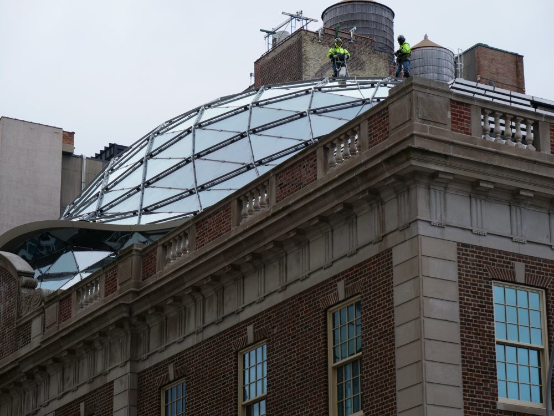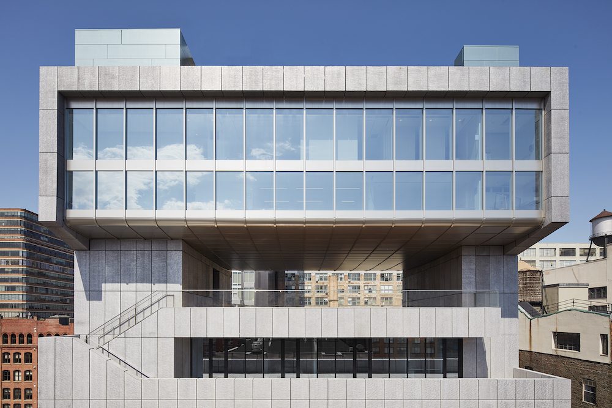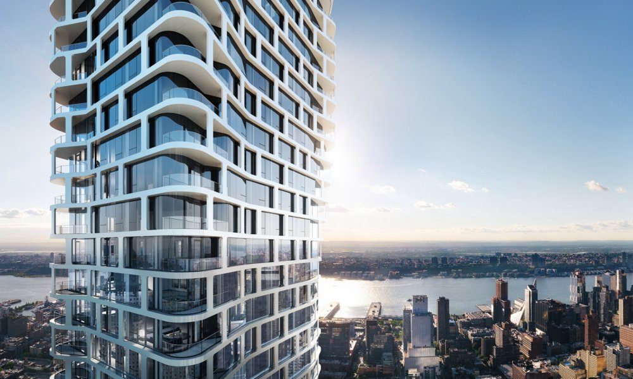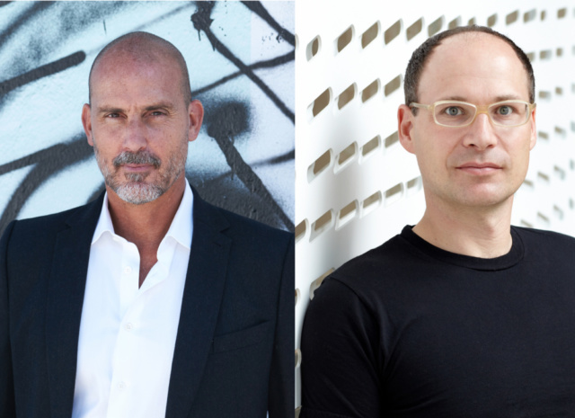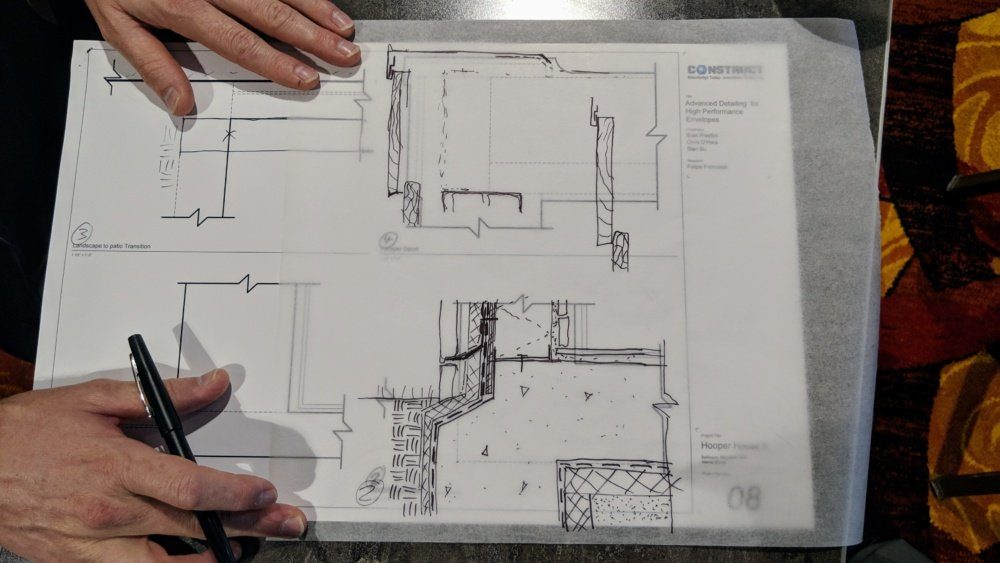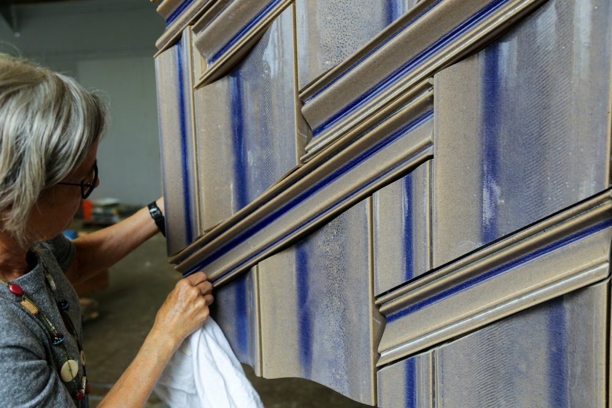The form of the Lucas Museum of Narrative Art is suggestive and shape-shifting, not unlike the popular media to which the nascent institution is dedicated. Under construction since 2018, the curvilinear 290,000-square-foot museum is beginning to animate the entire western edge of Los Angeles’s Exposition Park, a 160-acre park opposite the University of Southern California. The project, which
Computer-aided manufacturing has revolutionized the field of facade production over the last decade. Dana K. Gulling, author of Manufacturing Architecture, describes the overall trend as one of “custom repetitive manufacturing,” which reestablishes a level of customizability in industrial processes and facilitates fruitful collaboration between architects, facade engineers, and manufacturers from the design-assist phase to completion. To
In designing the Charles Library at Temple University in North Philadelphia, Snøhetta wanted to make a contemporary statement that would integrate harmoniously into the pedestrian core of a leafy, architecturally diverse urban campus that is still largely defined by historic stone masonry edifices. The resulting building, a research library clad in stone, wood, and glass and topped with one of Philadelphia’s largest
As the decades roll on, public appreciation of post-war office buildings continues to wane, and owners are often stuck with a depreciating asset with poor energy performance to boot. The usual course of action is wholesale demolition and the construction of an entirely new structure on the site. In contrast, a design team consisting of Gensler,
The Heights, located in Arlington, Virginia just across the Potomac from Washington, D.C., is a new academic campus that complements the relatively low-slung and conservative architecture of the context, and offers an compelling approach to public space. Designed by Bjarke Ingels Group (BIG) in collaboration with architect of record LEO A DALY, The Heights consists
From South Williamsburg to Long Island City, the formerly industrial waterfront of Brooklyn and Queens is undergoing an exhaustive spree of development delivering thousands of residential and commercial units. 420 Kent, a project developed by Spitzer Enterprises and designed by New York-based architecture firm ODA, continues that trend with three mixed-use towers that establish a
Located in Washington, D.C.‘s centrally located and historic DuPont Circle neighborhood, 1701 Rhode Island Avenue serves as a demonstration of the aesthetic and performative impact of retrofit strategies. The project, designed by local architecture and interior design firm Hickok Cole, is an extensive overhaul of a 40-year-old former YMCA facility into a LEED Platinum Class
Detroit is undergoing something of a revival; the center of the city is registering consistent population growth and with it has come a spate of high-profile building projects including SmithGroup’s Little Caesars Headquarters and SHoP Architects’ Hudson Site tower. Rossetti, a Detroit-based firm with an expertise in sports and entertainment venues and a local and national footprint, has continued this
Constructed in the heart of Bodø, Norway, a new town hall designed by Atelier Lorentzen Langkilde (ALL) delivers a contemporary interpretation of masonry to weave together an integrated civic center. ALL was awarded the 130,000-square-foot project following an international competition in 2013 and opened the renewed town hall in 2019. The result is a compelling gesture of shifting mass according
AN surveyed some of the leading practices in timber structure and facade engineering about the most innovative projects they worked on over the past year. Their responses highlight advanced applications of timber, ranging from a hybrid tower underway in Canada to greenhouse domes popping up in China. Paul Fast Founding Partner, Fast + Epp Perhaps the most groundbreaking
The Pacific Northwest is home to a thriving architecture and design community that is shaping the industry across the country. The upcoming Facades+ AM conference July 21 will highlight notable projects within the state and region; ranging from a diverse spate of recently completed expansions to the University of Oregon campus to the ongoing proliferation of mass timber on
One Vanderbilt, designed by Kohn Pedersen Fox (KPF), is not a subtle project; the tower topped out in September 2019 and rises from an entire city block with a behemoth massing to a height of just over 1,400 feet. The tower is visible across the metropolitan region, from the New Jersey Meadows to the Bronx-Queens
With an extensive private collection of contemporary art ranging from the large-scale sculptural work of Michael Heizer to the oil-on-canvas abstracts of Mark Rothko, the new Glenstone Museum addition—opened in Fall 2018 and located in suburban Potomac, Maryland, just 15 miles from the city center of Washington, D.C.—is a testament to the role of placemaking as a
Completed in December 2019, The Looking Glass is a four-story mixed-use renovation for developer Warenar Real Estate that offers a thoughtful solution for merging contemporary design within the centuries-old Museum Quarter of Amsterdam. Designed by Dutch architectural practice UN Studio, the approach addresses both the contextual and use demands of the site with finely curved glass panels and well-crafted
Set to open in mid-March, 2050 M Street is a novel commercial project located in the Dupont Circle neighborhood of Washington, D.C. REX, an architecture and design firm based in New York, is the design architect for the project. In contrast to the imposing massing of Beaux-Arts, Brutalist, and droll mid-century Miesian bootlegs that dominate the capital,
As the nation’s capital, Washington, D.C., is home to a thriving architectural culture, grounded in both historic and contemporary design. The upcoming Facades+ AM conference on February 20 will provide a forum for the city’s design community to dive into the intricacies of some of the region’s most significant architectural projects. The conference is co-chaired by Hickok Cole, a local
The Museum Boijmans Van Beuningen (MBVB), located in Rotterdam’s 10-acre Museumpark, is receiving a striking new addition designed by MVRDV. Depot will house up to 125,000 of the museum’s artworks not currently used for exhibitions, with over 70,000 of the pieces being made accessible to the public in a semi-curated format. In response to the site and the
On January 31, The Architect’s Newspaper’s Facades+ conference series is returning to San Francisco. The conference co-chair is EHDD, a Bay Area firm with particular expertise in sustainable design. The morning is split into three panels discussing the resilient design features of 181 Fremont and The Exchange; the complex facade assemblies of Mira Tower and 950 Market Street; and
The neo-Georgian Tammany Hall located on the northeastern corner of Union Square has assumed multiple identities over the course of its nearly century-long existence: It has been the home of the notoriously corrupt Society of St. Tammany, a union headquarters, and a theater and film school. Now, BKSK Architects and BuroHappold Engineering are leading the conversion of the building into a
New York’s leading art galleries are in a figurative arms race; buildings upwards and outwards to accommodate museum-sized curatorial ambitions. In September, the Pace Gallery, led by Marc and Arne Glimcher, joined the fray with the opening of its new 75,000-square-foot gallery in West Chelsea. The project, designed by Bonetti/Kozerksi Architecture with facade consultancy by Studio NYL, is
New York-based architectural practice CetraRuddy is no stranger to designing residential skyscrapers in Manhattan, with a body of work differing from typical contemporary glass stalagmites thanks to the inclusion of significant swathes of stone and metal. ARO, a slender 62-story tower located in Midtown West that wrapped up this year, continues this trend with a facade of
From November 14 to 15, Facades+ LA will bring regional, national, and international leaders of the AEC industry to Southern California for the fifth year in a row. Hosted by The Architect’s Newspaper and co-chaired by Gensler’s local office, the conference is split between a full-day symposium and a second day of hands-on workshops. Conference keynotes include MVRDV principal Fokke Moerel and Rojkind Arquitectos principal Michel Rojkind. Other participants at
Facades+ Los Angeles, taking place on November 14 & 15, is a two-day conference hosted annually by The Architect’s Newspaper that highlights the region’s most prestigious projects and advancements in facade technology. The second day of the conference is devoted to eight workshops that will provide a unique opportunity to dive into in-depth dialogues and tutorials with
Now in its fourth consecutive year, the Architectural Ceramic Assemblies Workshop (ACAW) has reached a new level of maturity. The annual conference, hosted in Buffalo, New York, counted a total of nine teams hailing from leading architectural and engineering firms across the country. For attendees, the gathering is an opportunity to part the veil behind the


