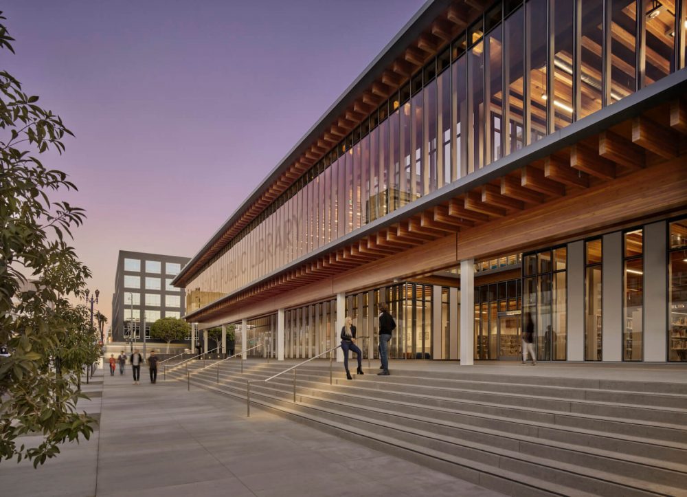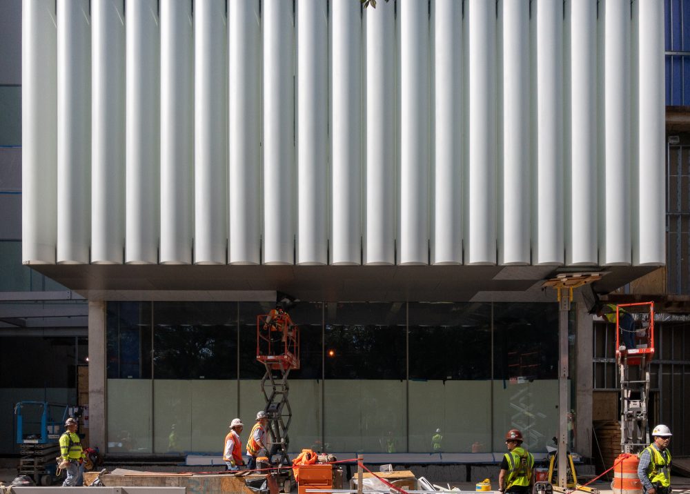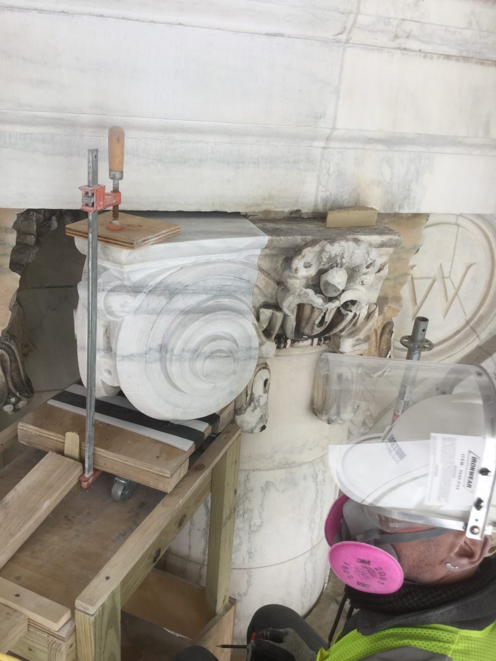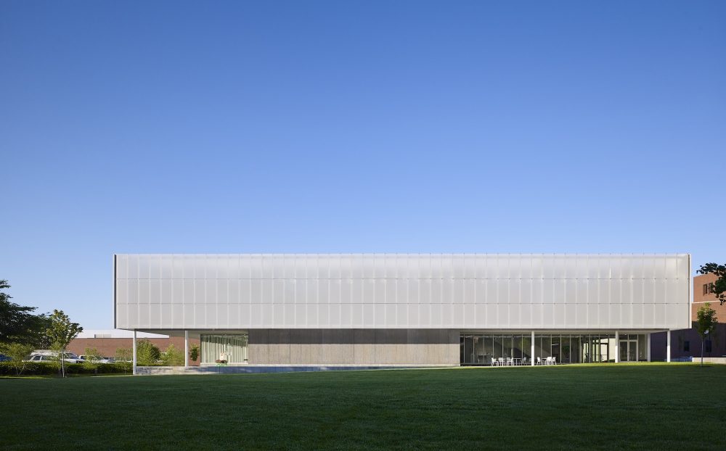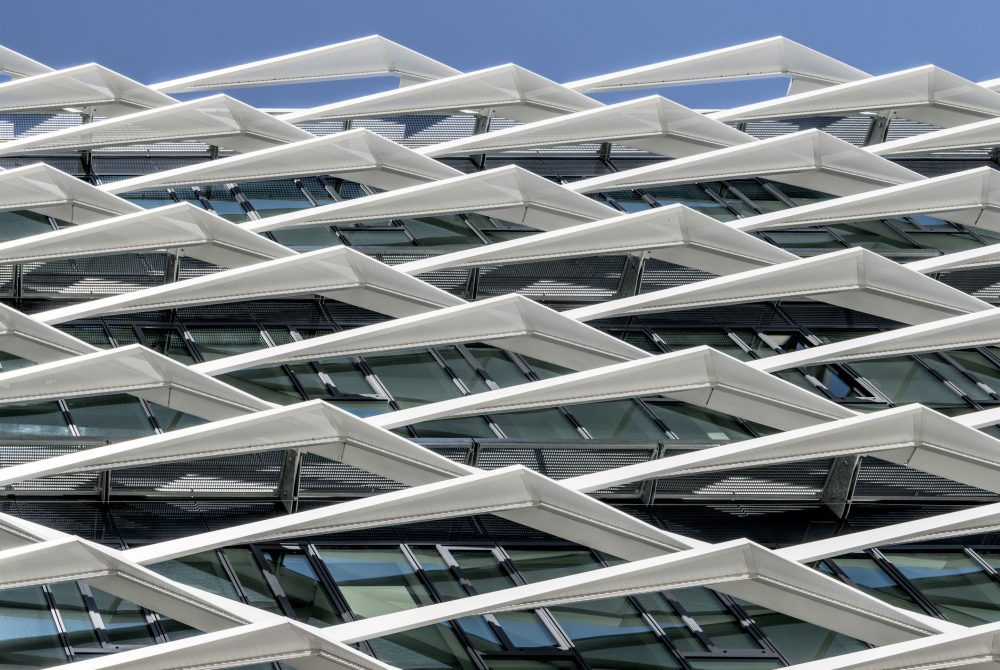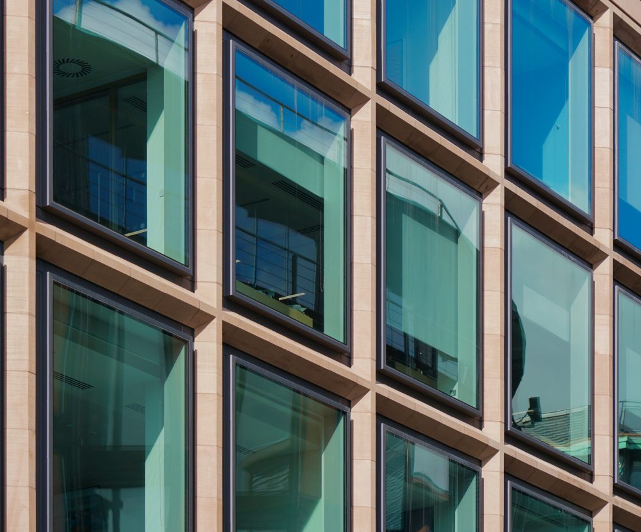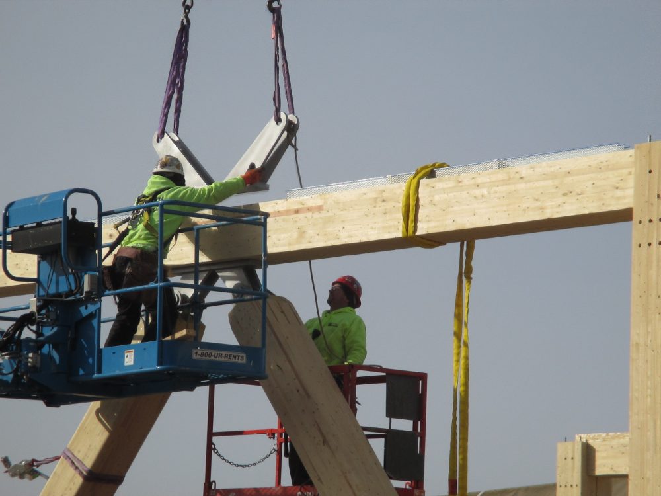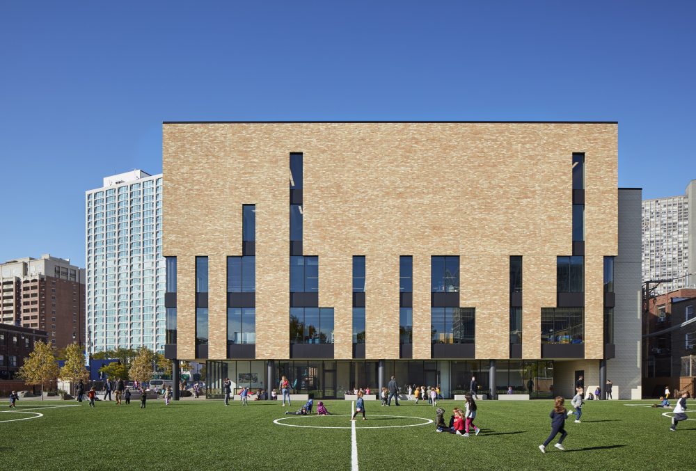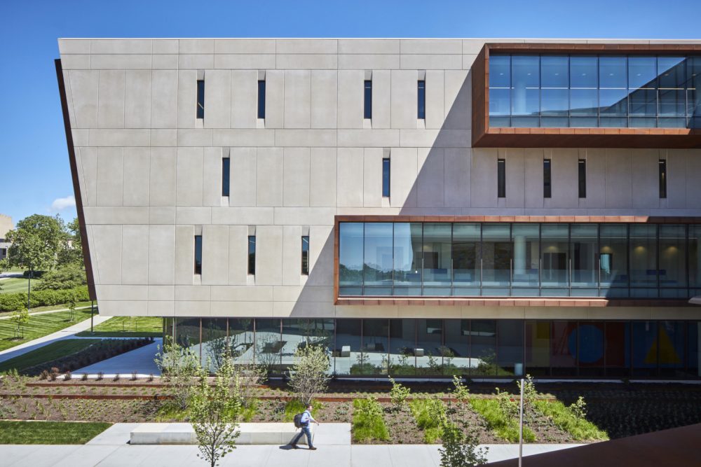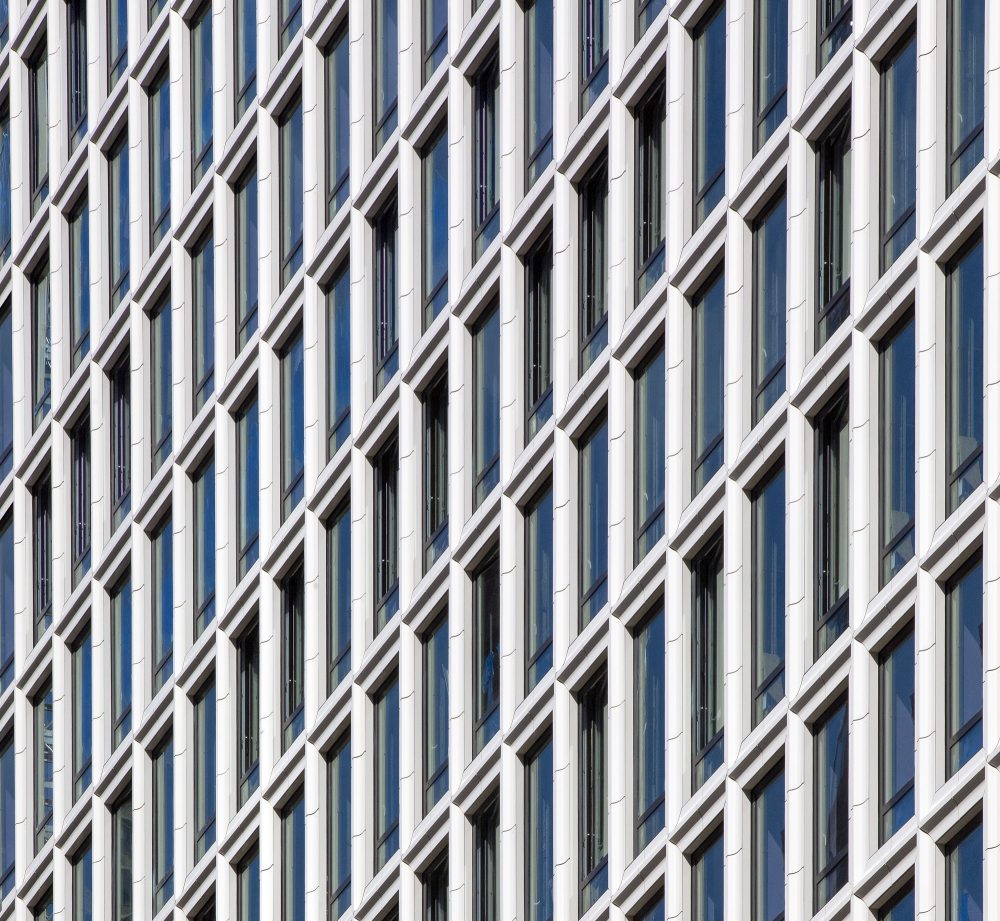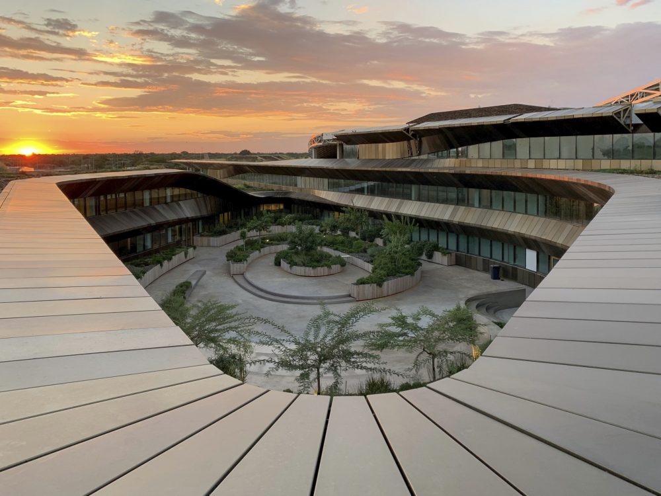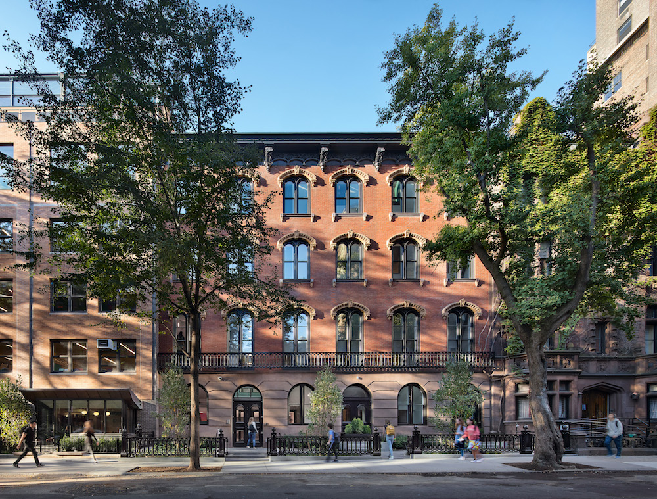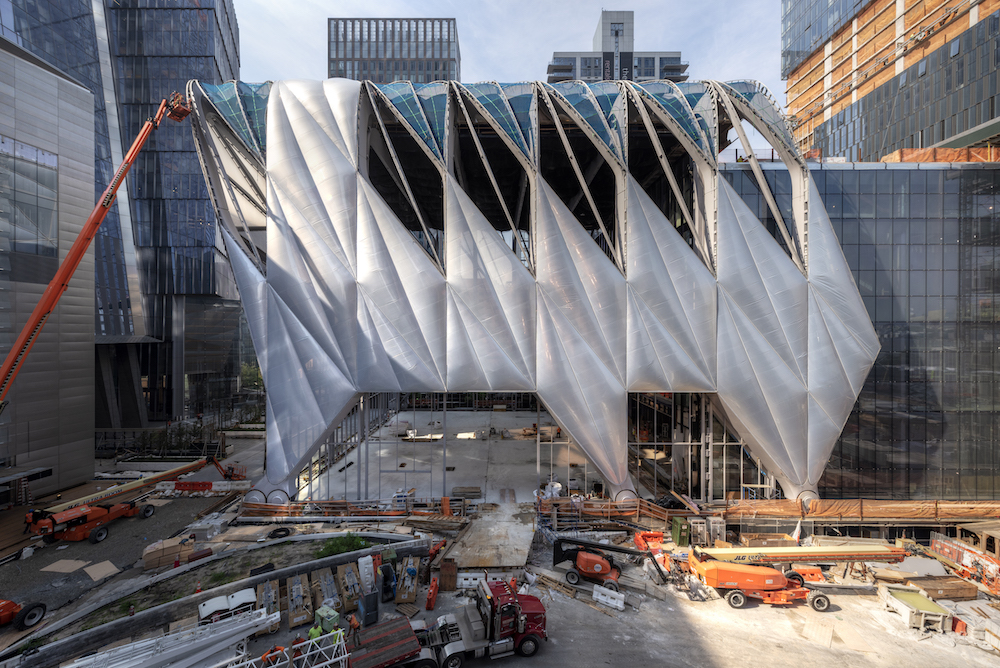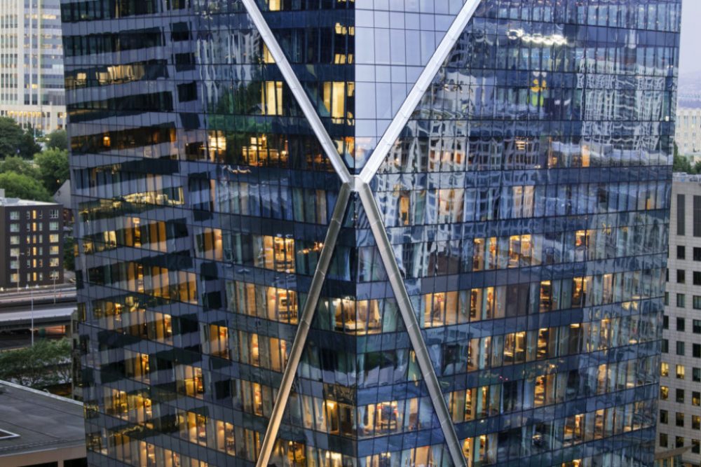The Billie Jean King Library is an impressive civic monument located in Downtown Long Beach, California, just a few blocks from the mouth of the Los Angeles River and the bustling Port of Long Beach and joins the rapidly growing nationwide trend towards mass timber construction. Designed by SOM’s Los Angeles office, the pagoda-like structure in many ways harkens back
Houston is a city of contrasts where, because of a dearth of zoning codes, shimmering high-rises dwarf anonymous strip malls and suburban bungalows abut oil refineries. Sandwiched between the Rice University campus, Hermann Park, and a tangle of highways, the Museum District is no less idiosyncratic, even if it is more high-brow in its aspect. The district itself
It is difficult to conjure a more challenging setting than Antarctica for the design and construction of structure suitable for habitation and scientific research. Designed by Brazilian architecture firm Estúdio 41, the recently completed Comandante Ferraz Station accomplishes just that with a sleek design to boot, and is clad with dark turquoise polyurethane sandwich panels. The approximately 53,000-square-foot project is
As the nation’s capital, Washington, D.C., is chock full of seats of government, monuments, and civic spaces, all the more monumental when placed at the intersection or terminus of the city’s diagrid of triumphal boulevards, or within one of the many historic parks dating back to the 1791 L’Enfant Plan. Located within Mount Vernon Square, the
Overland Park, Kansas, is a small city located squarely between Lawrence and Kansas City, just south of the meandering Kansas River and dissected by the I-435 and I-35. This being the Great Plains, the city is marked by an overwhelming horizontality carved with a gridiron grid populated with the winding routes of suburban subdivisions. However, this
Herzogenaurach is a small Bavarian town located just outside of Nuremberg, comprised of steeply-pitched half-timber structures, cobbled streets, and a green belt of agricultural land. While the setting of Herzogenaurach is tied to a pastoral present and past, the town, being the home of both Adidas and Pumas, is inexorably tied to the all-encompassing network of global
The City of London, the historic core and central business district of the metropolitan region, is a high-density patchwork of contradictory architectural styles dating from across centuries. 4 Cannon Street, a corporate headquarters designed by London’s PLP Architecture, recently joined this eclectic scene and succeeds in establishing a fine balance between past and present with articulated reddish-brown sandstone panels
Mass timber projects are sprouting up across the United States. From the Pacific Northwest and to the Southeast, timber buildings are growing in scale and complexity. Designed by Boston-based firm Leers Weinzapfel Associates (LWA), the John W. Olver Design Building at the University of Massachusetts Amherst, is an examplar of that trend with a cross-laminated
Constructed in Chicago’s Lake View neighborhood just a few blocks west of Lake Michigan, the expansion of the Bernard Zell Anshe Emet Day primary school cuts a fine figure. The project, completed in 2019 and designed by Chicago firm Wheeler Kearns Architects, features a veil of light-beige brick draped over a rectangular volume and studded with vertically-oriented ribbons of glazing.
Resting in the Great Plains on the outskirts of Lawrence, Kansas, sits Capitol Hall Federal Building, the most recent addition to the University of Kansas’s School of Business. The building, designed by Gensler’s Chicago office and Kansas-based firm GastingerWalker&, is a response to the university’s growing enrollment and consolidates lecture halls from across campus. The massing of the project
Broadway is a competitive locale for any new tower. The avenue, running from Manhattan’s Bowling Green to the upper reaches of Westchester, is home to some of New York’s most recognizable and adored architectural treasures. The challenge for any firm completing a project in such a setting is to establish a unique identity whilst fitting in with
A veritable spaceship has landed on the outskirts of the Botswanan capital city of Gaborone, its coppery carapace glinting in the unrelenting sun. This is the Botswana Innovation Hub, and while its form evokes the stylings of Battlestar Galactica, it is very much of this world. SHoP Architects was awarded the project in 2010 following an international
Facadism, the act of retaining a historic facade whilst fundamentally adapting a structure’s interior, is often maligned by preservationists as relegating historic architecture to urban set pieces. Lost in such orthodox pedagogy is recognition of the functional demands of the client and the pragmatic reality that buildings evolve over time. Kliment Halsband Architects (KHA), a New
Hudson Yards, the mega-development reshaping Manhattan’s Far West Side, needs little introduction; it has been both praised and vilified for its gigantic scale and contentious urban ethos. Regardless of the controversy surrounding it, the project showcases some ambitious engineering. Designed by Diller Scofidio + Renfro (DS+R) with Rockwell Group, The Bloomberg Building’s versatile ETFE cladding and mobile shell
The Chase Center, the new home for the Golden State Warriors, stands prominently in Mission Bay, San Francisco, and joins a nationwide shift from stadium and arena as standalone monoliths surrounded by acres of asphalt parking lots to those embedded within dense urban frameworks. The 11-acre project, designed by Kansas City’s MANICA Architecture, opened in the Fall
When 875 North Michigan Avenue, formerly the John Hancock Center, opened on Chicago’s Magnificent Mile in 1969, it signaled a departure from the all-too-prevalent trabeated Miesian skyscraper. Its subtly tapered 100-story form and iconic X-frame structure, designed and engineered by Skidmore, Owings & Merrill’s Bruce Graham and Fazlur Khan, respectively, demonstrated that beauty and structural performance need
Computer-aided manufacturing has revolutionized the field of facade production over the last decade. Dana K. Gulling, author of Manufacturing Architecture, describes the overall trend as one of “custom repetitive manufacturing,” which reestablishes a level of customizability in industrial processes and facilitates fruitful collaboration between architects, facade engineers, and manufacturers from the design-assist phase to completion. To
