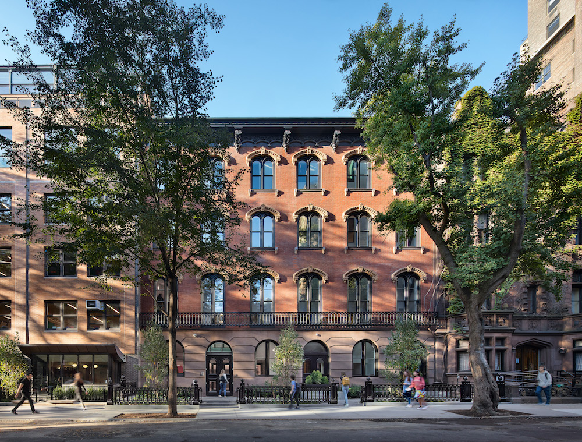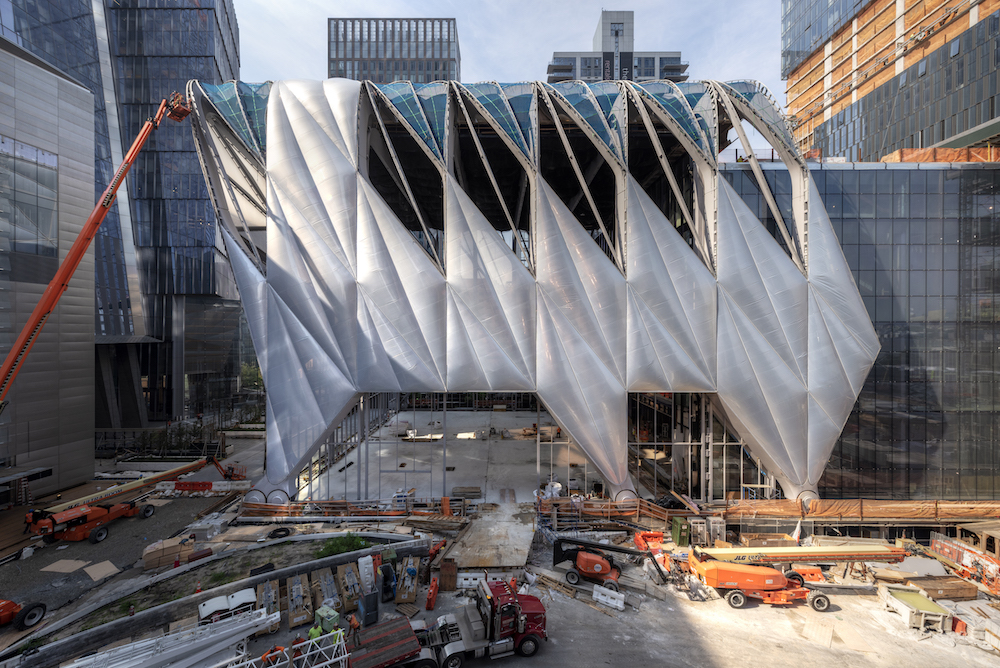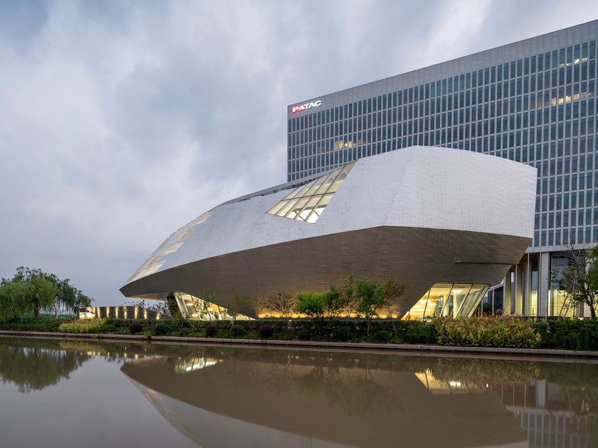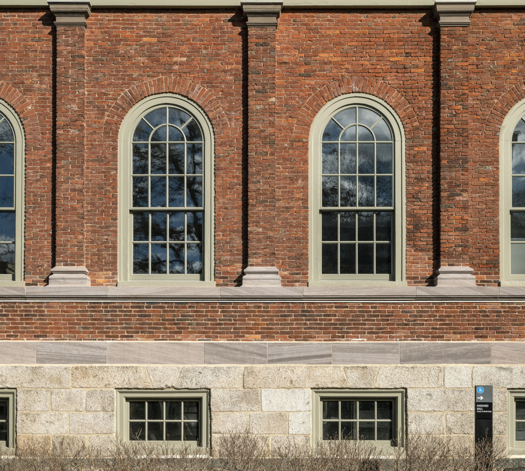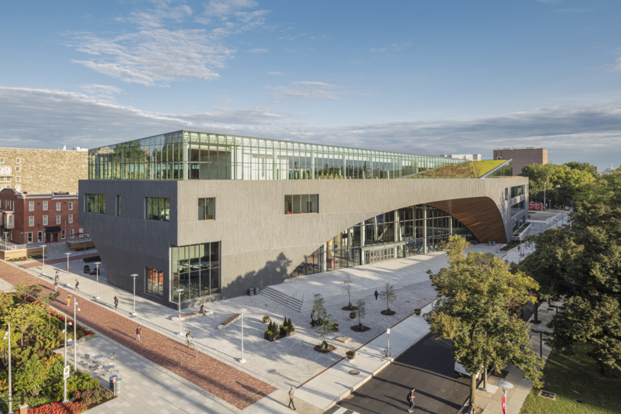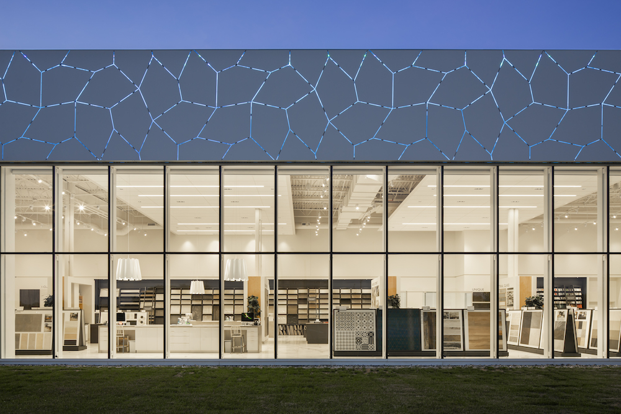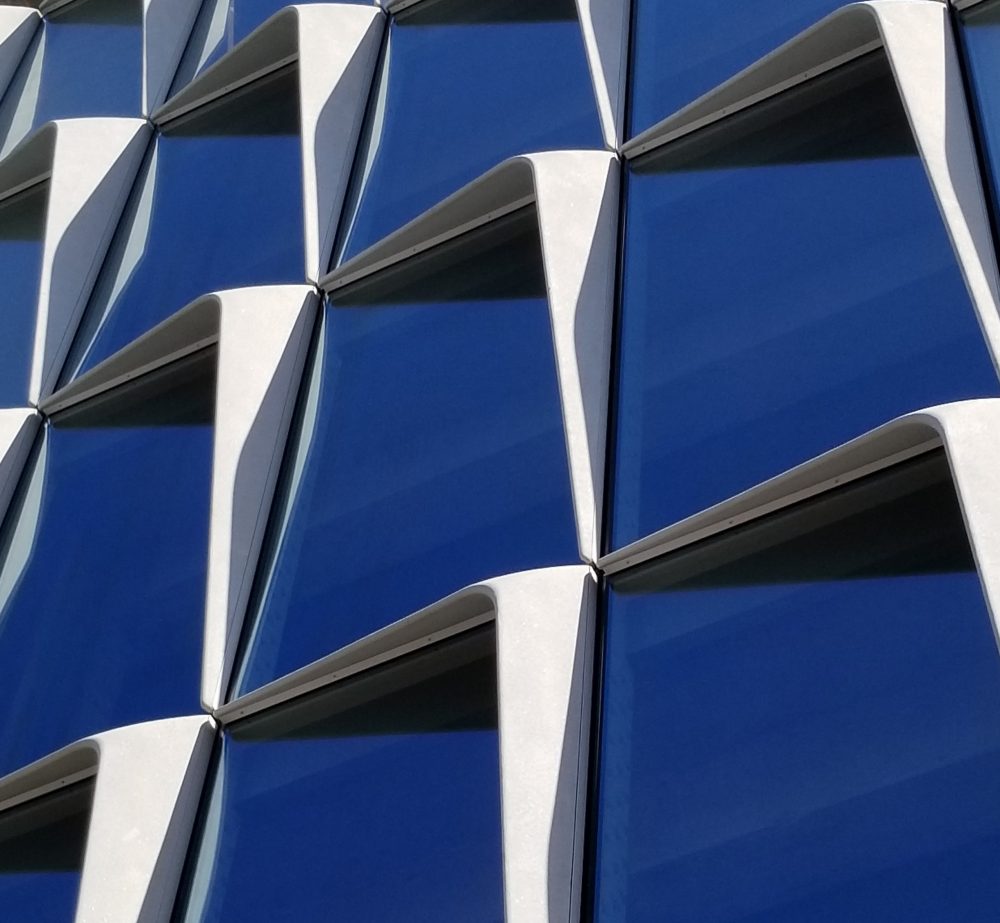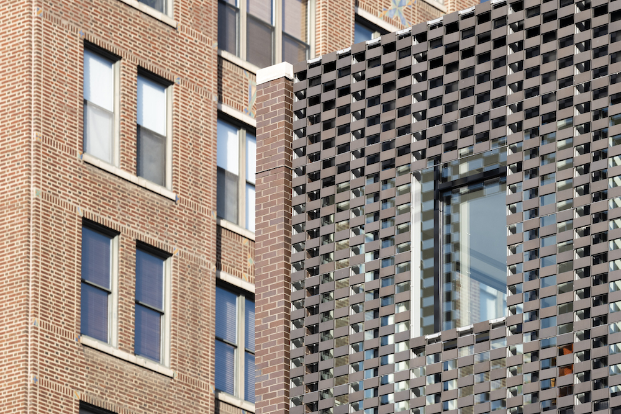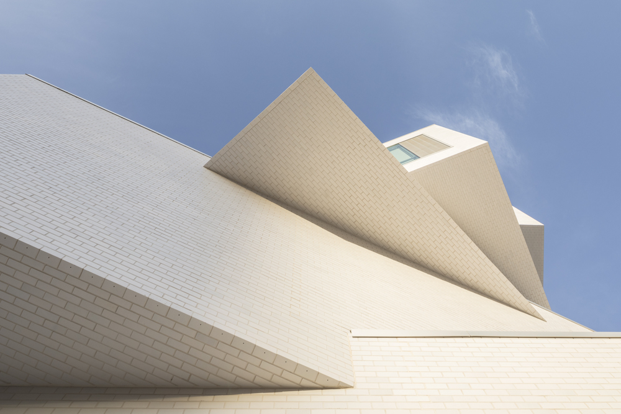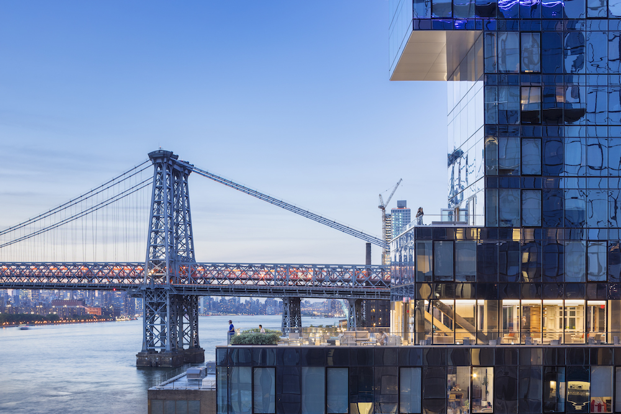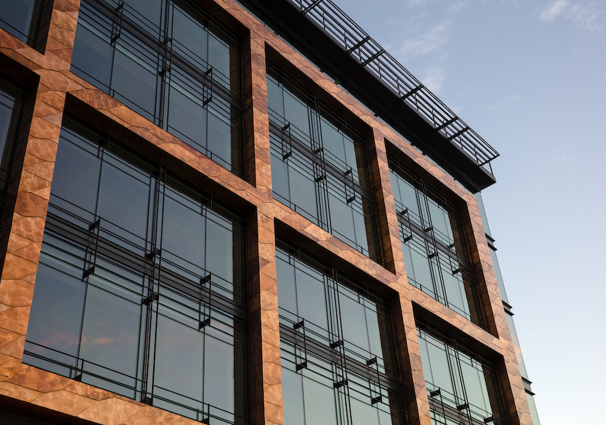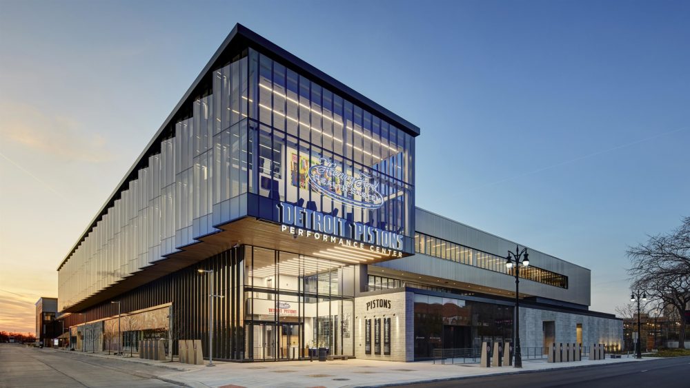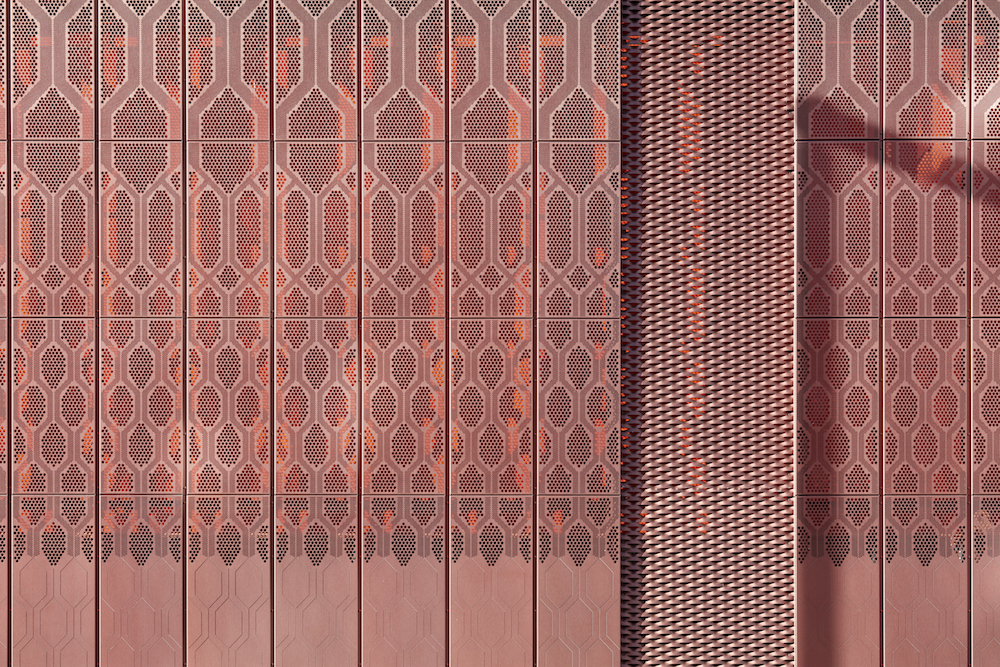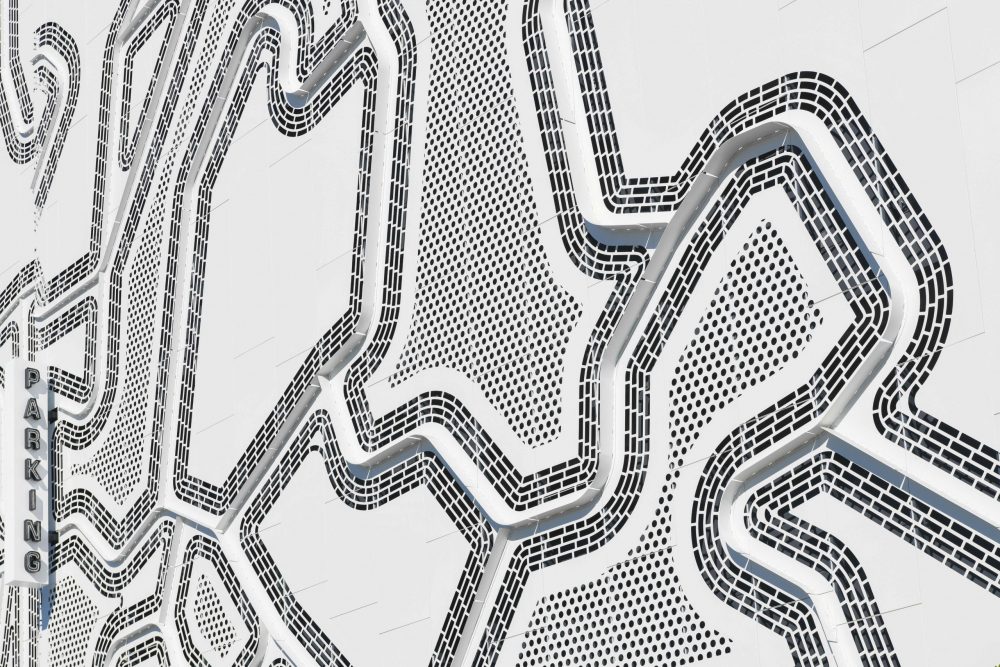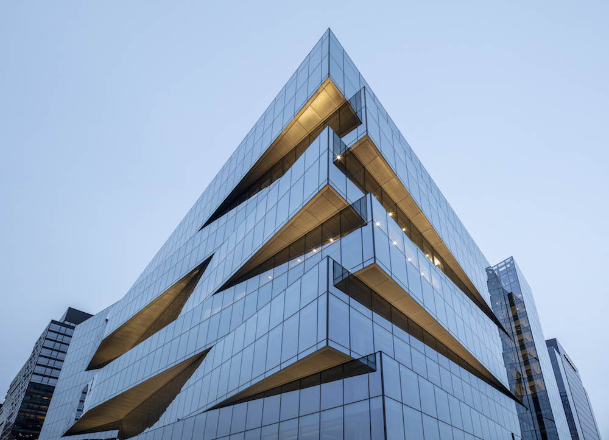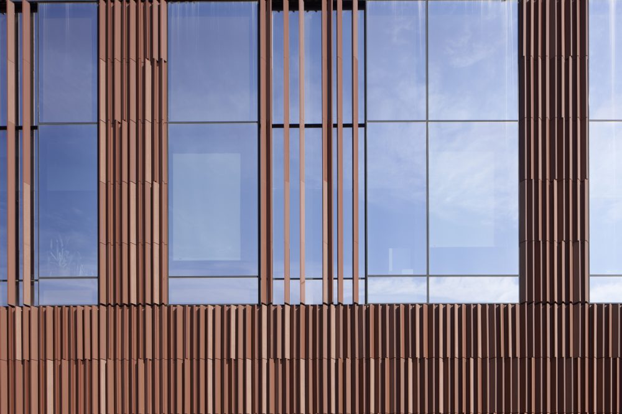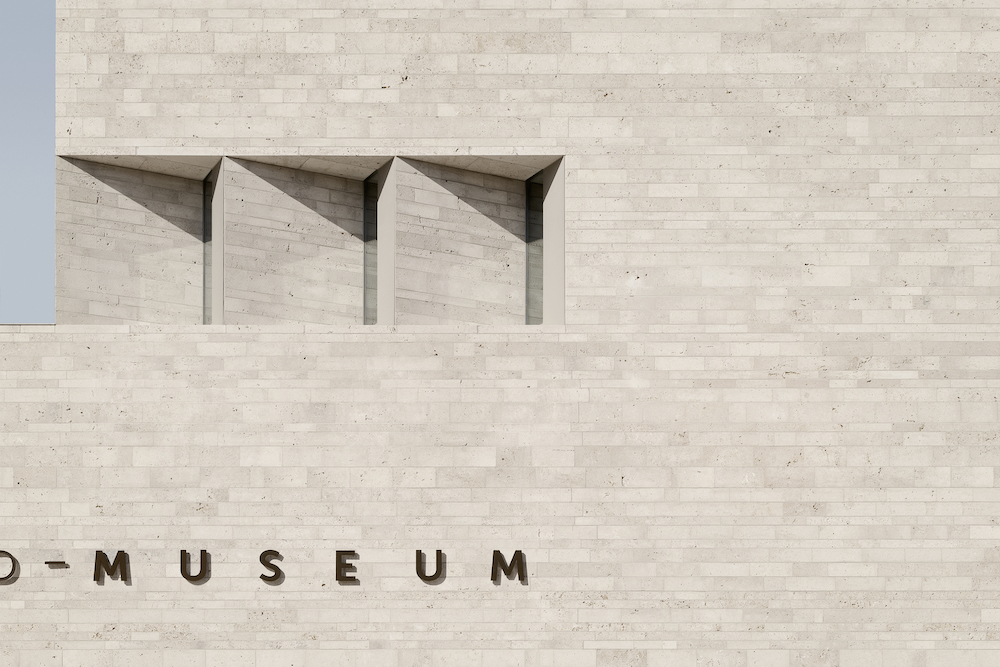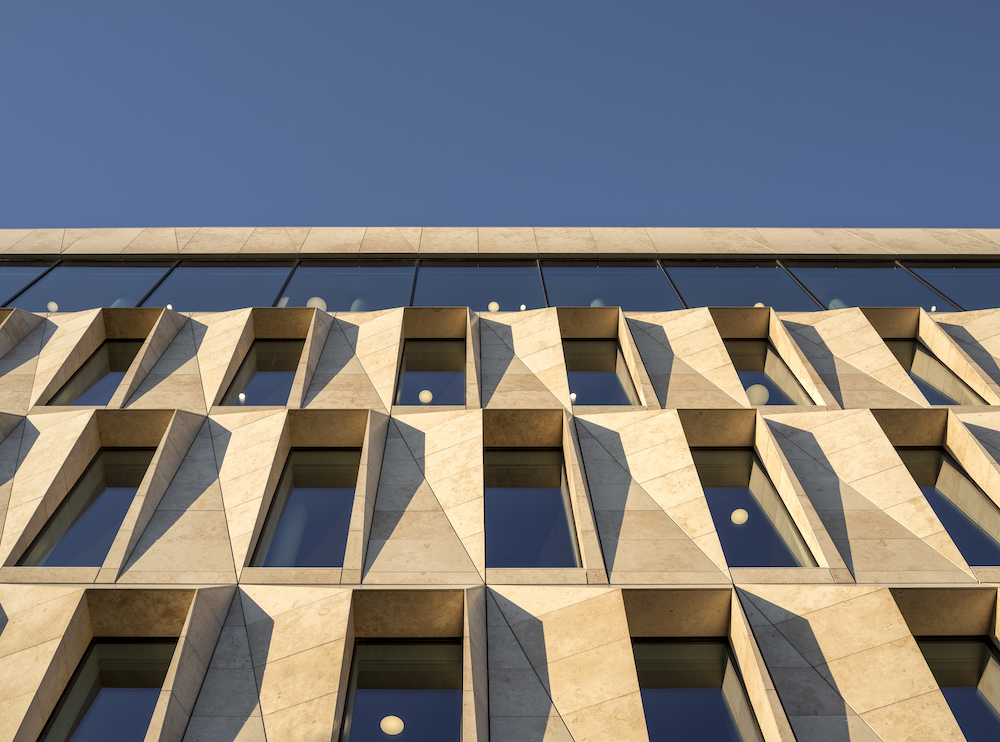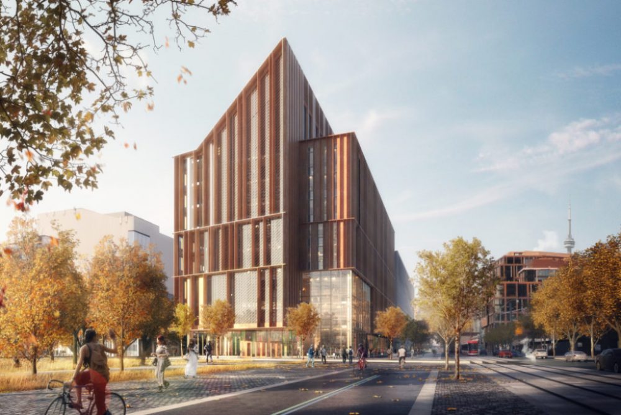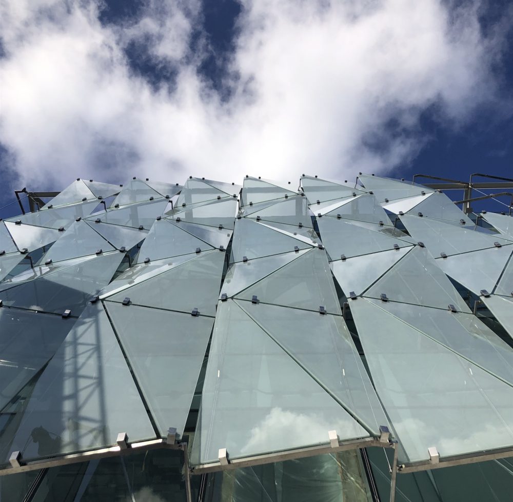Fire stations are by their very nature pragmatic structures; multi-axle gargantuan trucks must be able to draw in and out of the facility with ease, and crews of firemen require what is essentially a multipurpose home during their shifts. This utilitarian bent, at-least from the midcentury onward, manifests itself in boxy and often architecturally laconic
Facadism, the act of retaining a historic facade whilst fundamentally adapting a structure’s interior, is often maligned by preservationists as relegating historic architecture to urban set pieces. Lost in such orthodox pedagogy is recognition of the functional demands of the client and the pragmatic reality that buildings evolve over time. Kliment Halsband Architects (KHA), a New
Hudson Yards, the mega-development reshaping Manhattan’s Far West Side, needs little introduction; it has been both praised and vilified for its gigantic scale and contentious urban ethos. Regardless of the controversy surrounding it, the project showcases some ambitious engineering. Designed by Diller Scofidio + Renfro (DS+R) with Rockwell Group, The Bloomberg Building’s versatile ETFE cladding and mobile shell
The Chase Center, the new home for the Golden State Warriors, stands prominently in Mission Bay, San Francisco, and joins a nationwide shift from stadium and arena as standalone monoliths surrounded by acres of asphalt parking lots to those embedded within dense urban frameworks. The 11-acre project, designed by Kansas City’s MANICA Architecture, opened in the Fall
Over the last two decades, as the ownership of American and European-produced cars has proliferated in China, car manufacturers have pushed to establish a prestigious presence in the country in the form of showrooms and high-designed office parks. Designed by Gensler, The Cadillac House Shanghai is an exemplar of this trend and joins the scene with a
It should come as no surprise that Harvard University’s campus in Cambridge, Massachusetts, as it was founded nearly four centuries ago and is the oldest university in the United States, inhabits scores of historic structures that require methodical maintenance and programs of facade restoration. Harvard Hall, constructed in 1766, is one such building and recently
The form of the Lucas Museum of Narrative Art is suggestive and shape-shifting, not unlike the popular media to which the nascent institution is dedicated. Under construction since 2018, the curvilinear 290,000-square-foot museum is beginning to animate the entire western edge of Los Angeles’s Exposition Park, a 160-acre park opposite the University of Southern California. The project, which
In designing the Charles Library at Temple University in North Philadelphia, Snøhetta wanted to make a contemporary statement that would integrate harmoniously into the pedestrian core of a leafy, architecturally diverse urban campus that is still largely defined by historic stone masonry edifices. The resulting building, a research library clad in stone, wood, and glass and topped with one of Philadelphia’s largest
High-end ceramic retailer Centura, based in Toronto, opened a new showroom and warehouse on the outskirts of Quebec City in May 2019. Located in a 45,000-square-foot former printing house, the goal for the retailer was to realign the design of the utilitarian structure to one in keeping with the showroom’s inventory of ceramic tiles and cladding. To this
As the decades roll on, public appreciation of post-war office buildings continues to wane, and owners are often stuck with a depreciating asset with poor energy performance to boot. The usual course of action is wholesale demolition and the construction of an entirely new structure on the site. In contrast, a design team consisting of Gensler,
Chicago’s Printers Row, located in the South Loop neighborhood, is home to a large collection of former warehouses and factory lofts built at the turn of the century. Built of steel-frame construction and wrapped in richly detailed brick, terra-cotta, and stone, the area is one of many zealously protected historic districts in the city. The challenge
The Heights, located in Arlington, Virginia just across the Potomac from Washington, D.C., is a new academic campus that complements the relatively low-slung and conservative architecture of the context, and offers an compelling approach to public space. Designed by Bjarke Ingels Group (BIG) in collaboration with architect of record LEO A DALY, The Heights consists
From South Williamsburg to Long Island City, the formerly industrial waterfront of Brooklyn and Queens is undergoing an exhaustive spree of development delivering thousands of residential and commercial units. 420 Kent, a project developed by Spitzer Enterprises and designed by New York-based architecture firm ODA, continues that trend with three mixed-use towers that establish a
Located in Washington, D.C.‘s centrally located and historic DuPont Circle neighborhood, 1701 Rhode Island Avenue serves as a demonstration of the aesthetic and performative impact of retrofit strategies. The project, designed by local architecture and interior design firm Hickok Cole, is an extensive overhaul of a 40-year-old former YMCA facility into a LEED Platinum Class
Detroit is undergoing something of a revival; the center of the city is registering consistent population growth and with it has come a spate of high-profile building projects including SmithGroup’s Little Caesars Headquarters and SHoP Architects’ Hudson Site tower. Rossetti, a Detroit-based firm with an expertise in sports and entertainment venues and a local and national footprint, has continued this
With its first electrified underground railway constructed in 1890, London can boast the world’s oldest metropolitan transport system in the world. Snaking across the capital city, the labyrinthine network, like that of any underground system, relies on massive ventilation systems to extract warm air from below. The Bunhill 2 Energy Centre, designed by Cullinan Studio in collaboration with McGurk Architects and
The Tanzhaus Cultural Center is located on the banks of the Limmat River in the center of Zürich, Switzerland, surrounded by a diverse assemblage of historic and post-war structures of varying scales. An intervention in such a setting has the potential to both improve public lands adjacent to the riverfront and strengthen the overall streetscape, and
The revival of cities across the United States is fundamentally reshaping streetscapes across the country, with dense developments sprouting from barren lots and pedestrian-oriented spaces usurping what were vehicular realms. In a semi-paradoxical twist, the transformation of the American city has also delivered a reappraisal of the ubiquitous parking garage. And while the aesthetic treatment of
Boston’s Seaport District is no stranger to development; the 23-acre site lies east of the Fort Point Channel on the Inner Harbor, and over the last two decades has transformed from a largely barren deindustrialized waterfront to an effective extension of the city’s core. Pier 4, a 400,000-square-foot mixed-use project designed by local firm Elkus Manfredi
Located in the University of Michigan’s Ann Arbor campus, the Biological Science Building is a dual-purpose building housing both a biological science program and a museum of natural history. The nearly 300,000-square-foot building, designed by Ennead Architects, was constructed in two phases—the academic spaces opened in 2018 and the museum in 2019—and enclosed with a corrugated terra-cotta rain screen and
Arnsberg is a small German city located northeast of the Cologne metropolitan region. The city is centered on the Ruhr and is surrounded by protected forested land, and largely survived the damage inflicted on other German cities during World War 2. Arising from this historical context is the Sauerland Museum expansion, one of the city’s most significant
Constructed in the heart of Bodø, Norway, a new town hall designed by Atelier Lorentzen Langkilde (ALL) delivers a contemporary interpretation of masonry to weave together an integrated civic center. ALL was awarded the 130,000-square-foot project following an international competition in 2013 and opened the renewed town hall in 2019. The result is a compelling gesture of shifting mass according
AN surveyed some of the leading practices in timber structure and facade engineering about the most innovative projects they worked on over the past year. Their responses highlight advanced applications of timber, ranging from a hybrid tower underway in Canada to greenhouse domes popping up in China. Paul Fast Founding Partner, Fast + Epp Perhaps the most groundbreaking
The University of Oregon’s Phil and Penny Knight Campus for Accelerating Scientific Impact is one of the most significant expansions to the Eugene campus following the construction of OFFICE 52’s Tykeson Hall and Hacker Architect’s Berwick Hall. The project is a collaboration between design architect Ennead Architects and architect-of-record Bora Architects, with Thornton Tomasetti acting as facade consultant, and will enclose state-of-the-art research

