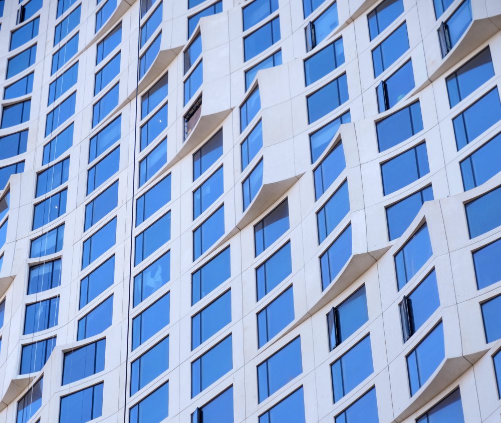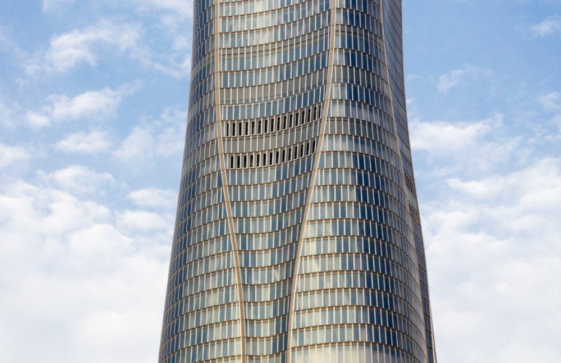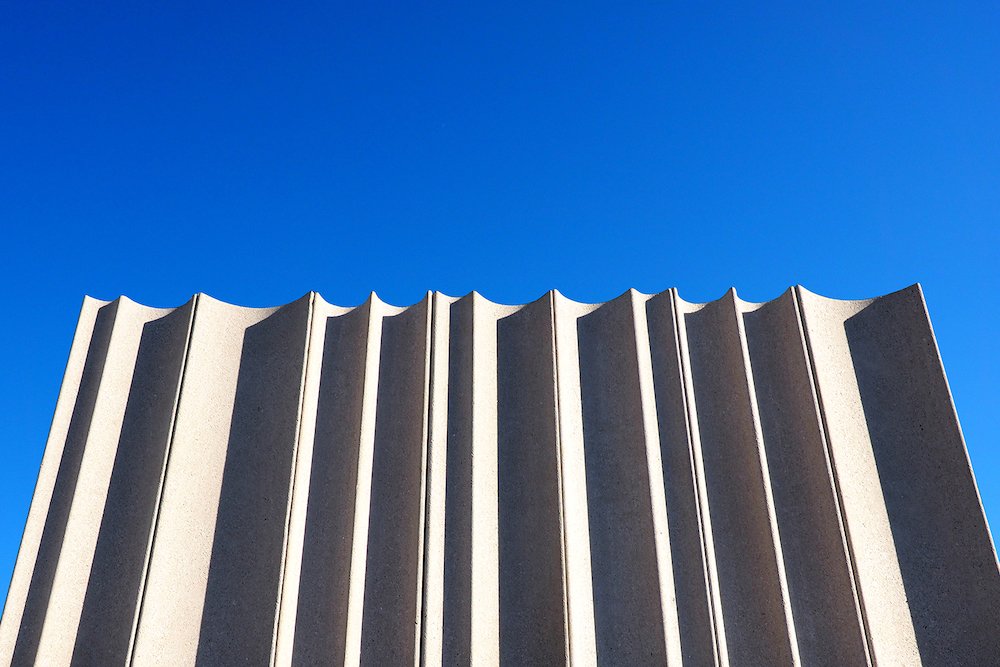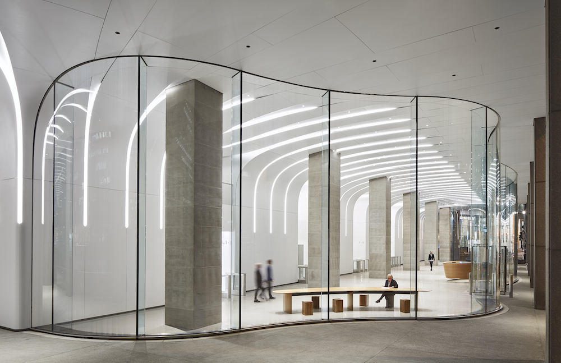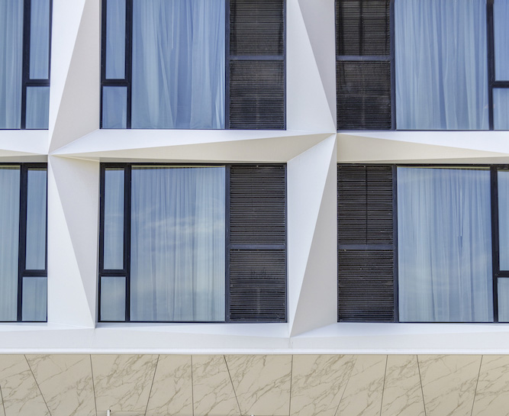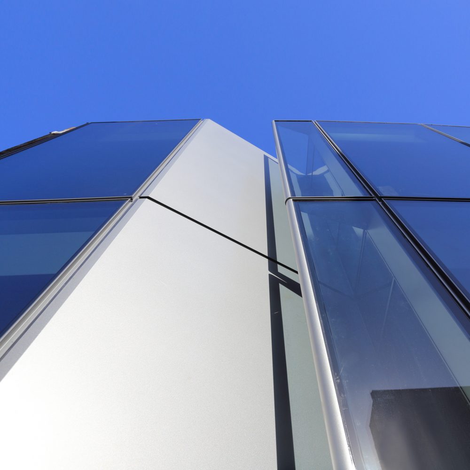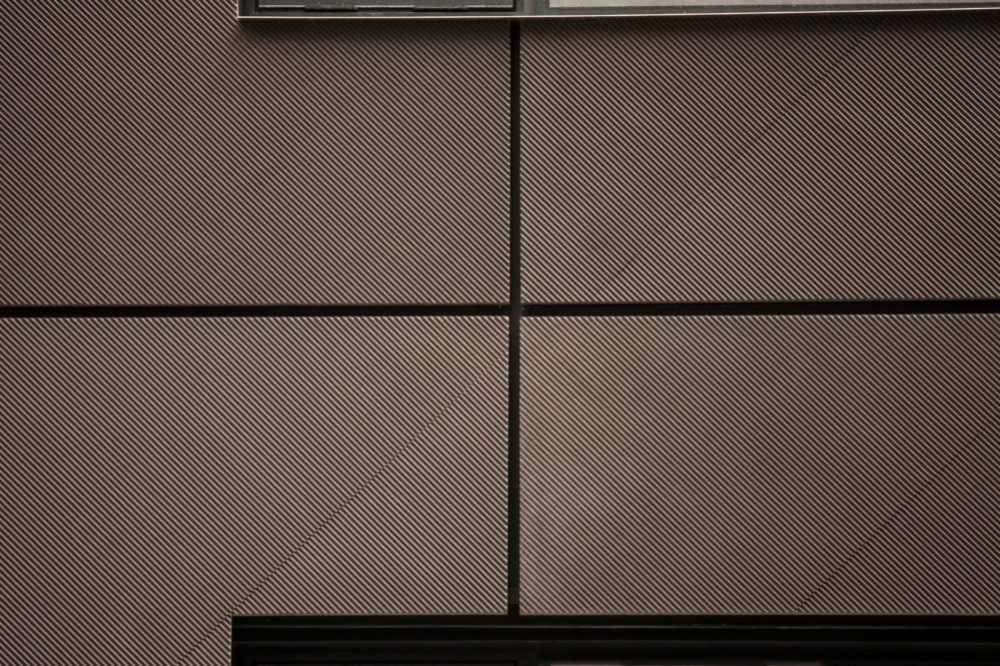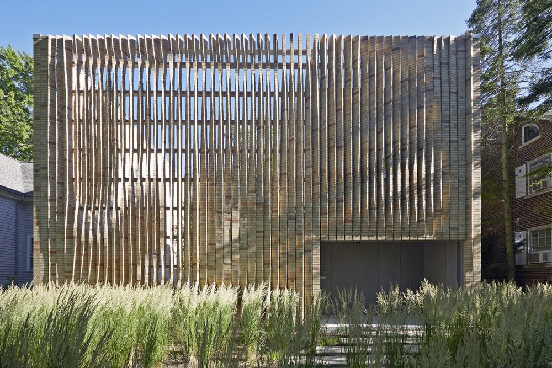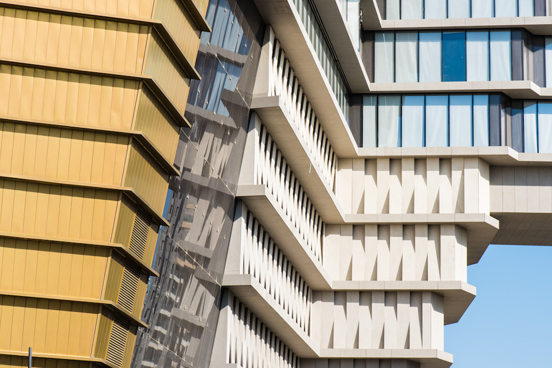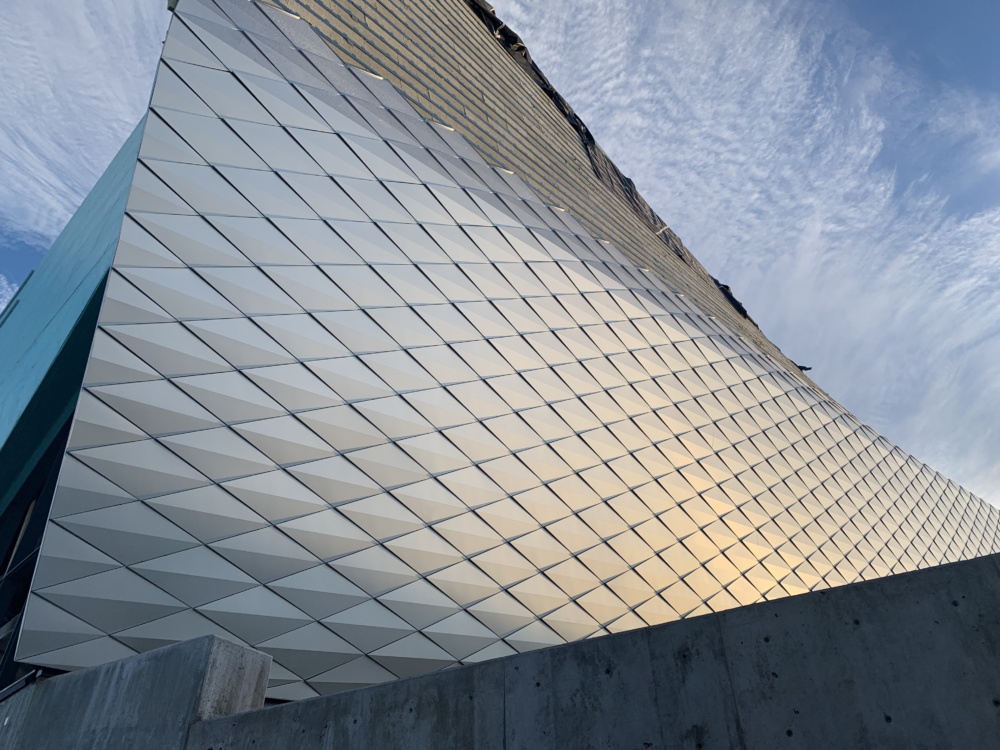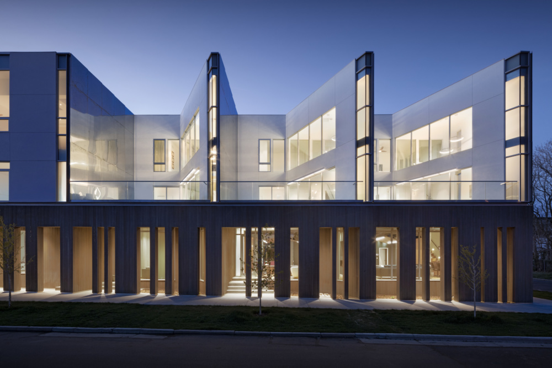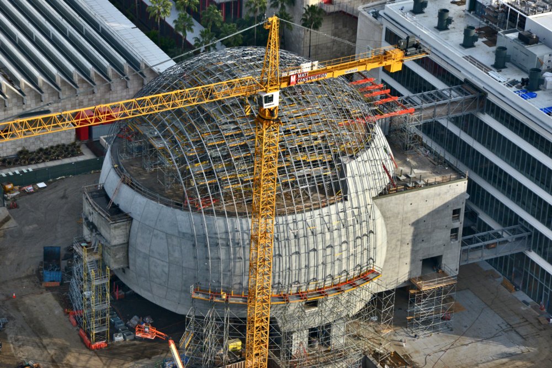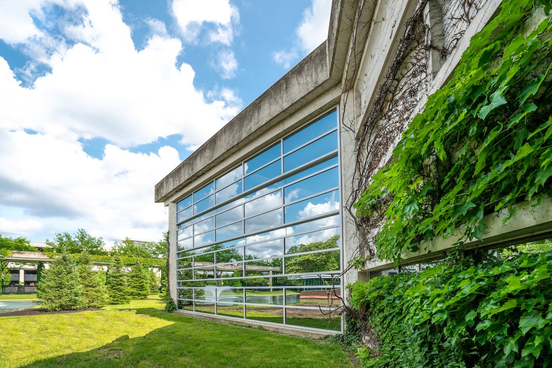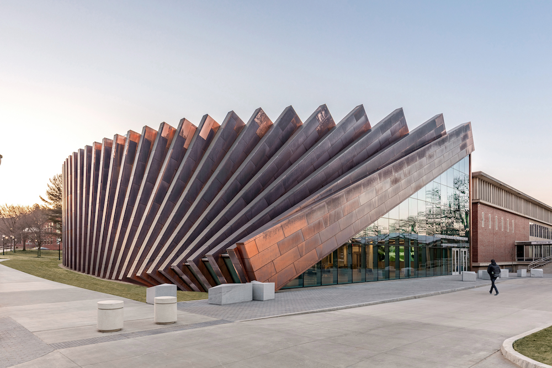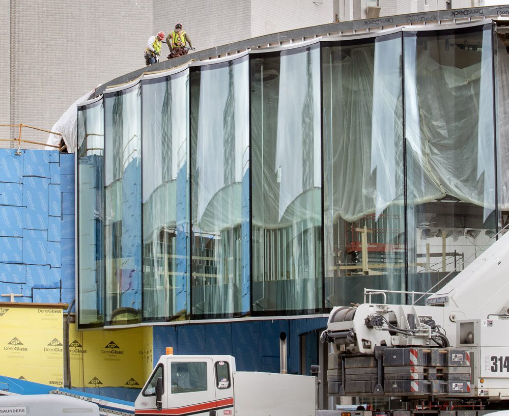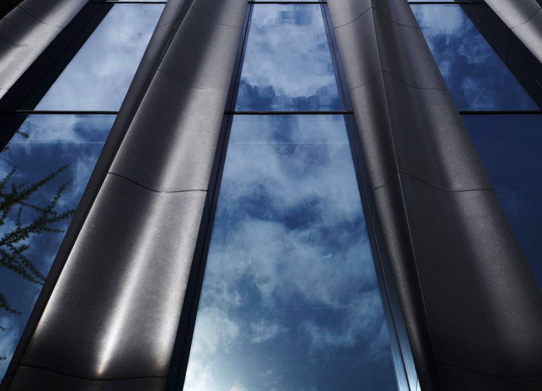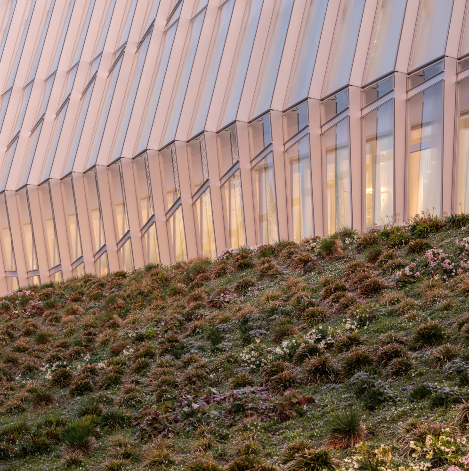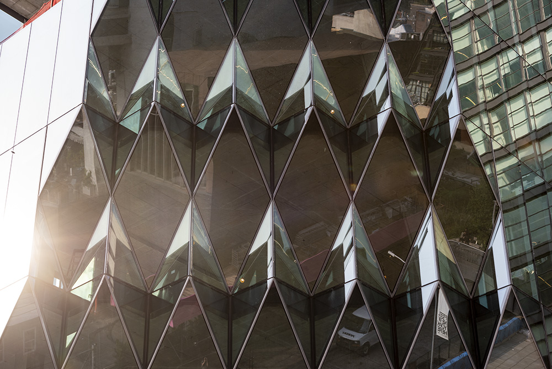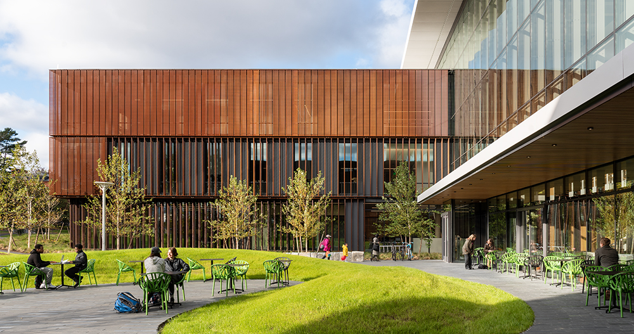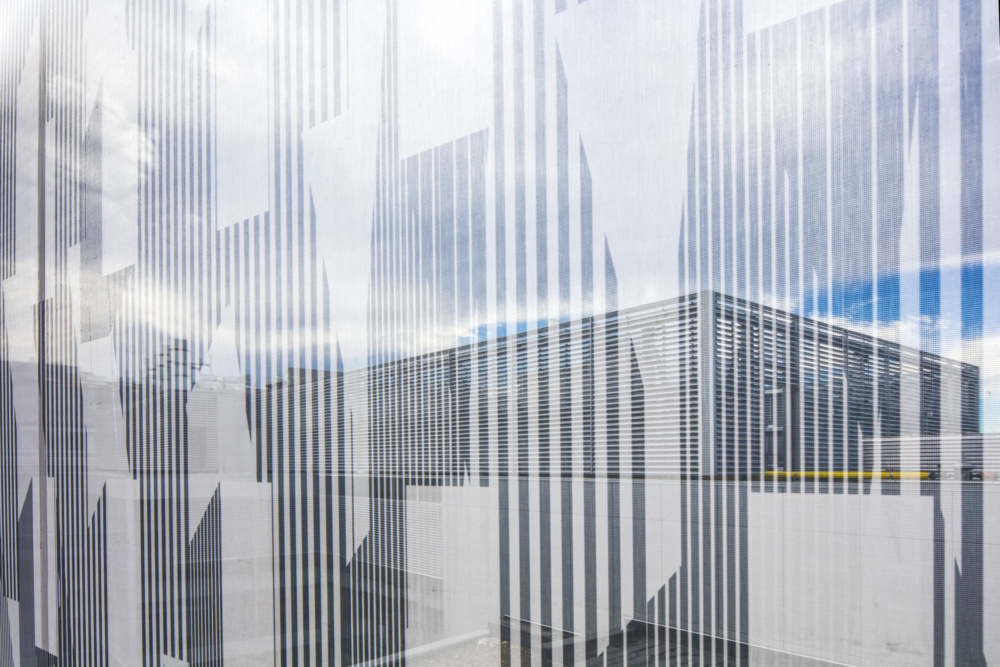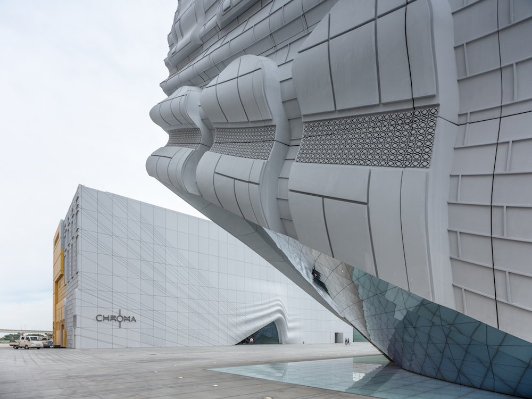Since rezoning under the tenure of Michael Bloomberg, Downtown Brooklyn has undergone a tremendous transformation from a relatively low-slung commercial district to a burgeoning neighborhood defined by row upon row of residential towers. 11 Hoyt, located on the southern boundary of the district, is another addition to the area set to be completed in 2020. The tower,
For what will be the eighth-tallest building in the world when finished in Tianjin, China, later this year, SOM didn’t want to do a by-the-numbers glass facade. Which is good, because the designers couldn’t have even if they wanted to—the Tianjin CTF Finance Centre’s convex and concave surfaces, along with its tapered shape, meant to help shed
Breaking ground later this year, 212 Stuart Street is located on the northern edge of Boston’s Bay Village Historic District between two very different contexts: a midrise commercial corridor and the 19th-century enclave of brick rowhouses. Architecture firm Höweler + Yoon was challenged with bridging these distinctive neighborhoods via a 20-story residential building that is
The Philadelphia Navy Yard, similar to other waterfront areas across the country, is undergoing a two-decades-long transformation from a declining industrial district to a burgeoning office park. A significant number of businesses have located to the adaptively reused warehouses, while others are opting for entirely new construction. 351 Rouse Street, which is the U.S Headquarters of medical
Chicago’s Krueck + Sexton Architects, a practice founded in 1979, has established a particular niche in the design and implementation of complex glass facades. Their projects present a significant range in terms of location and scale, ranging from the multiplanar Spertus Institute on Michigan Boulevard to a slew of private residences and the restoration of Mies
Downtown Dallas is undergoing a remarkable process of development, ranging from new office towers to prestigious cultural facilities. 5G Studio Collaborative, an architecture and design firm founded in 2005, has consistently expanded its body of work within its home city over the last decade-and-a-half. Completed in 2018, the AC Marriott Hotel Dallas is another addition to that ensemble,
Rising from a triangular lot in Boston’s Back Bay, One Dalton is a 61-story, 706,000-square-foot residential tower designed by Pei Cobb Freed & Partners. Its gently curving triangular floorplan—a direct product of the unique site—is extruded vertically to create the building’s clean but dynamic glass form. The slightly bulging facades and the sheer size of
Tribeca is consistently ranked as one of the most expensive neighborhoods in New York City, so it perhaps comes as no surprise that non-landmarked lots throughout the area are being snatched up and redeveloped for commercial or residential purposes. 30 Warren Street, which is currently wrapping up construction, is located on a northeastern corner of Church
Evanston, Illinois is located over a dozen miles from the city center of Chicago, on the northern fringe of Cook County, and is bounded by Lake Michigan to the east. The city is fairly typical for the region: there is a postwar central business district surrounded by tracts of suburban housing, some clad with wood drop-siding
The recently completed Totzeret Haaretz (ToHa) office tower on the eastern border of Tel Aviv offers a new public-facing approach to superblock megadevelopments, while simultaneously delivering a remarkably unique design merging glass, sintered stone, and brass. Designed by Ron Arad Architects with the help of executive architects Yashar Architects, the 29-story tower is the first phase of a larger project
The United States Olympic and Paralympic Museum, located in the southwest corner of downtown Colorado Springs, Colorado, is being constructed as a 60,000-square-foot curatorial and event facility celebrating American Olympians. The project, designed by New York’s Diller Scofidio + Renfro(DS+R), with architect-of-record Anderson Mason Dale, was inspired by the movement of athletes; the massing propels upward with shingled
Over the last two decades, Brooklyn’s DUMBO neighborhood has undergone a significant degree of development, including the restoration of historic warehouses that dominated the neighborhood for centuries and plenty of new construction. ODA, which has a number of projects across the borough, recently completed the restoration and partial recladding of a decrepit 19th-century refinery and warehouse with a
Like many cities across the United States, Denver is undergoing tremendous demographic growth with the subsequent result of intense development and densification. Jason Street Multifamily, designed by local architectural-firm Meridian 105, is a four-unit residential project located in the Sunnyside neighborhood that responds to the region’s need for thoughtfully-designed and budget-restrained compact developments with a
When it opens in 2020, the Academy Museum of Motion Pictures, located in the heart of Los Angeles, will be the world’s premier museum dedicated to movies. Designed by Renzo Piano Building Workshop (RPBW), the building consists of a renovation and restoration of the 1939 May Company Department Store—now known as the Saban Building—and a new, concrete and glass spherical
Originally built in 1985 in the modernist Mecca of Columbus, Indiana, the Cummins Corporate Office Building was designed by Kevin Roche John Dinkeloo and Associates (KRJDA). The 480,000-square-foot building featured an intricate facade of alternating precast concrete and glass panels in a sawtooth plan overlooking a parklike campus designed by landscape architect Jack Curtis. As part
Located on the outskirts of Amherst, Massachusetts is a new expansion for the University of Massachusetts Amherst’s Isenberg School of Management. The building, designed by Bjarke Ingels Group (BIG) in collaboration with architect-of-record Goody Clancy, adds a new 70,000-square-foot study and social space for approximately 150 faculty members and 5,000 students. The massing of the
The Denver Art Museum is undergoing a significant expansion and overhaul led by design architect Machado Silvetti and architect-of-record Fentress Architects. The project includes the restoration of Gio Ponti’s glass tile-clad North Building and the construction of an entirely new, elliptical-shaped welcome center defined by a scalloped structural glass curtainwall. The site of the welcome
Due to be completed in 2019, 277 Mott Street is a seven-story, retail infill project that offers a contemporary vision of contextual development in Manhattan’s Lower East Side. Designed by the New York-based Toshiko Mori Architect—whose office is located just a few blocks away—the project features a custom-fabricated CNC-milled dark granite facade with vertical ribbons
Positioned adjacent to Lake Geneva and the Parc Louis Borget, the Olympic House is located on the outskirts of Lausanne, Switzerland. Opened in June 2019, the objective of the building’s scheme was to bring the International Olympic Committee‘s hundreds of employees, spread across the city, under one roof. The project—which began as a competition in 2012—was led
The most recent addition to an already impressive collection of architectural characters inhabiting New York City’s High Line, 40 Tenth Avenue offers a sculpted massing that will maximize its solar exposure along the public park. The project, led by Studio Gang, is situated between the Hudson River and the High Line, with a primary west-facing orientation. To
Opened last spring on the periphery of the University of Toronto’s St. George Campus, the Daniels Building is an approximately 700,000-square-foot academic building for the Daniels Faculty of Architecture, Landscape, and Design. The project entails a new three-story addition added onto a 19th Gothic Revival former theological school, clad in grey concrete panels and a glass curtain
In October 2018, Amherst College opened the New Science Center on its historic Massachusetts campus. The new academic building, which replaced an aging science center that was failing to keep up with its contemporary academic needs, is a six-story structure offering a home for six different science departments. Designed by the Boston-based architectural practice Payette with aggressive energy
The rapid development of urban areas across the country is leading to the reappraisal of the commonly found, and often maligned, parking garage. Boston-based architectural practice French 2D has joined this trend by invigorating a drab parking garage using a mesh facade with dynamic graphics intended to serve as a large-scale artistic canvas as well
In Paradise City, a new entertainment and hospitality complex in Seoul, South Korea, MVRDV was faced with a unique challenge: design two contextual, expressive buildings without any windows—one an indoor theme park and the other a nightclub. The two new structures, known collectively as The Imprint, share an architectural language and echo the design of the
