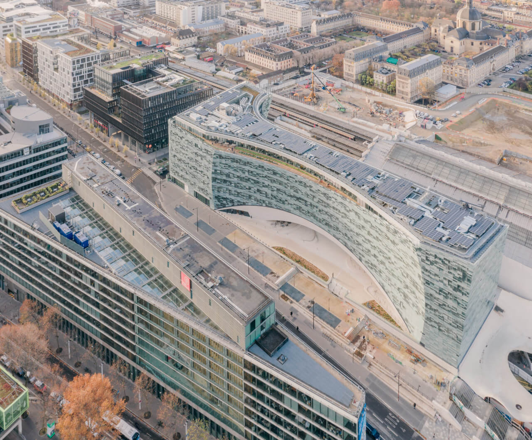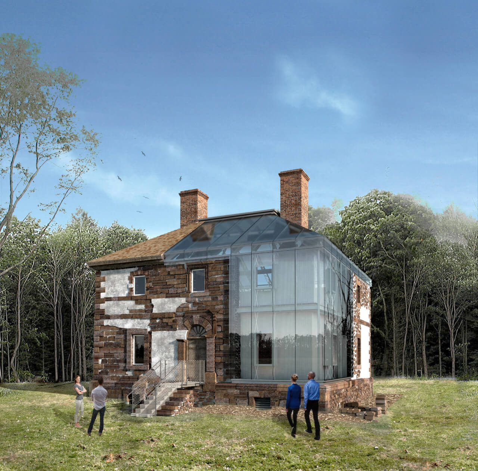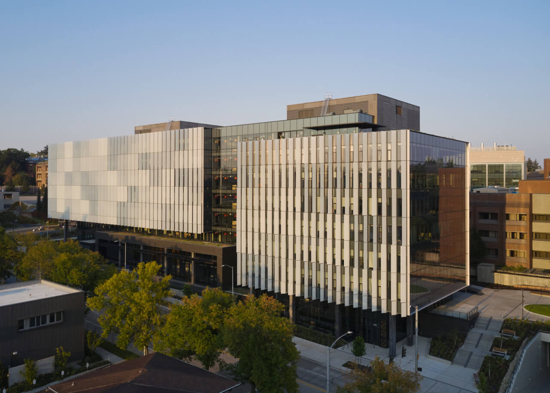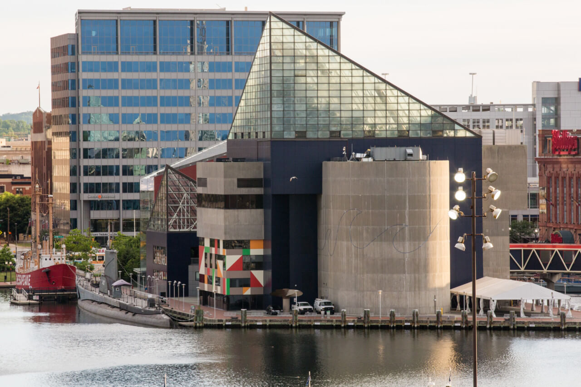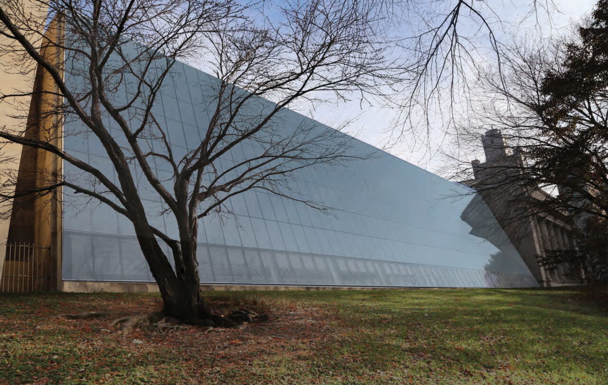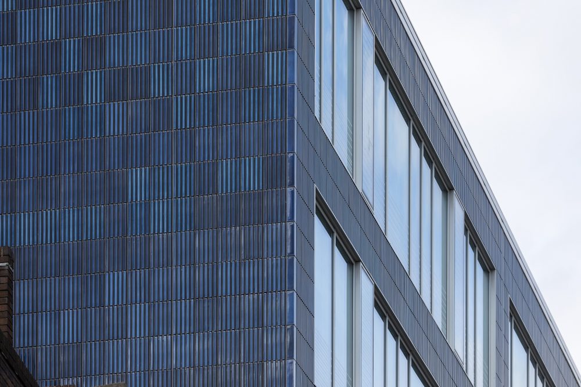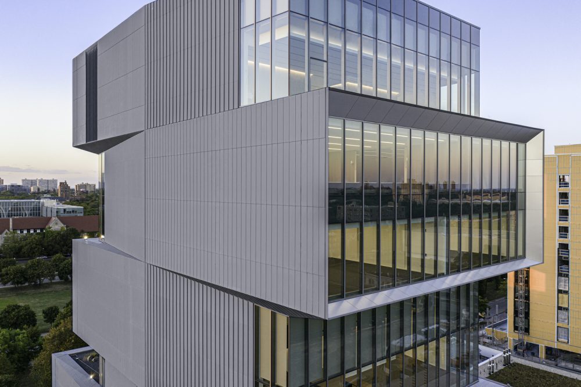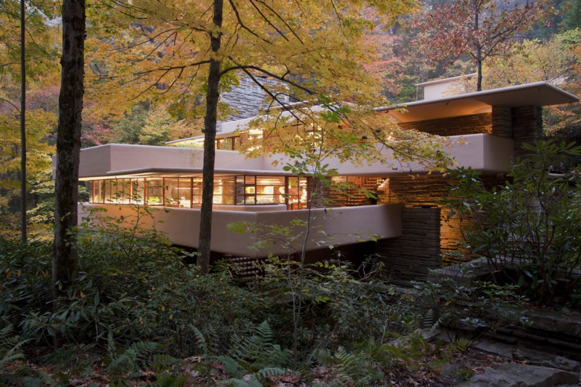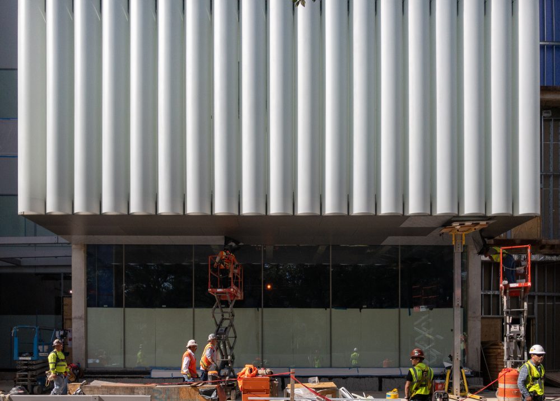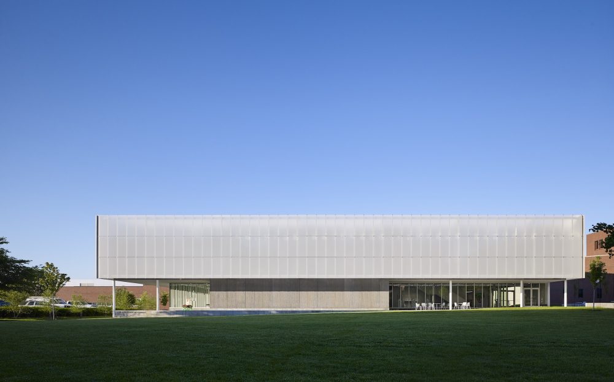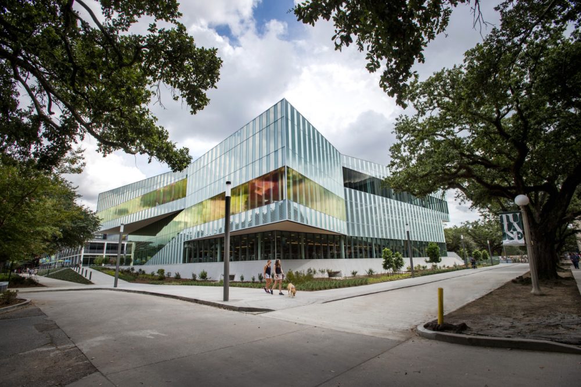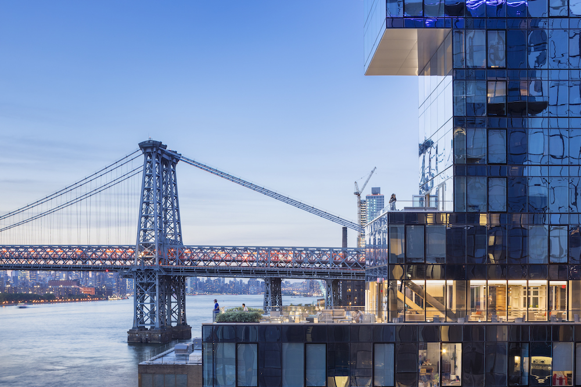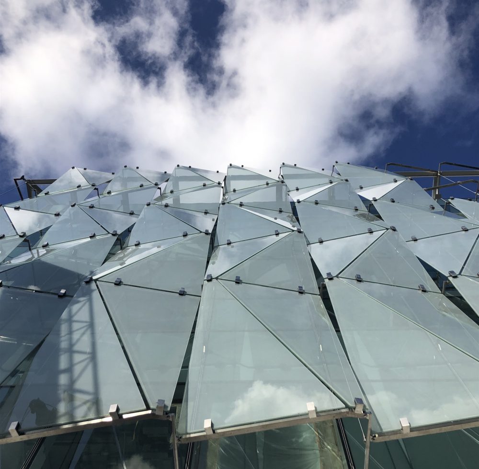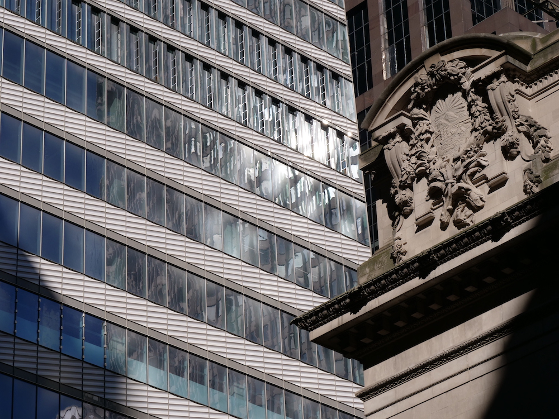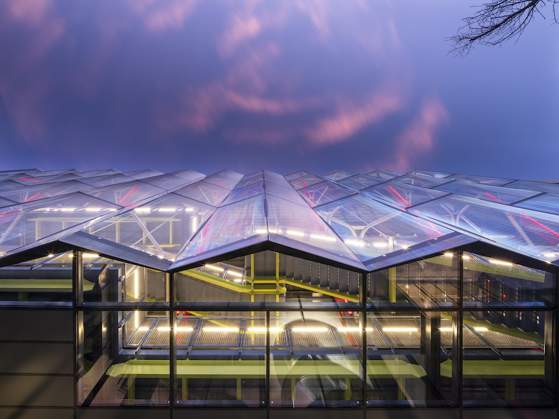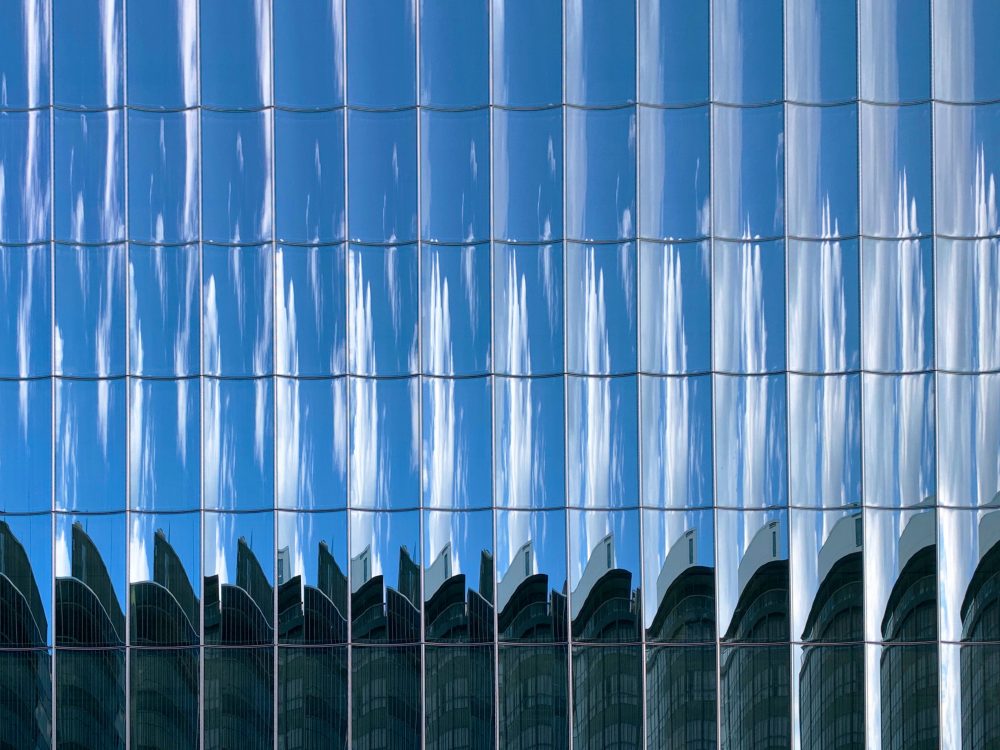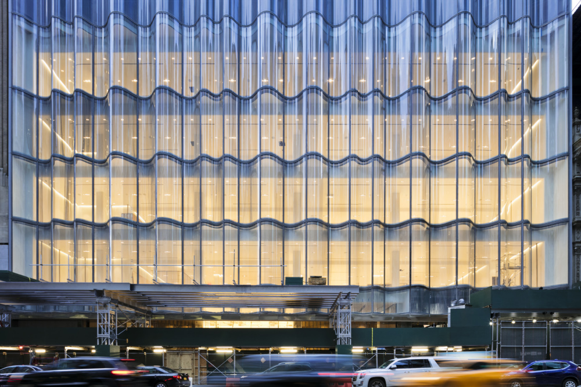The first thing to notice about the new Le Monde headquarters in Paris’s 13th Arrondissement is what it does. Designed by Snøhetta, the building straddles a former rail yard along the Seine, not unlike the nearby Pont d’Austerlitz. In doing so, it hoists up enough office space for all the French news conglomerate’s 1,600 employees
At Glasswerks, we offer full-service custom glass fabrication services, producing a comprehensive range of architectural and other custom glass products. Our custom glass fabrication capabilities include a wide range of edge beveling, tempered glass cutting, sandblasting, grooving, and much more. We have all of the world-class machinery and highly-experienced custom glass fabricators needed to create
Historic preservation in the United States has often been cast in absolute terms: Structures and monuments are either subject to campaigns of complete restoration (which may entail partial reconstruction) or maintained as sublime ruins stabilized to withstand the ravages of time. A novel conservation scheme for an 18th-century plantation house on Virginia’s Northern Neck
Established in 1964, G+MC is the experienced leader in the engineering and fabrication of complex architectural systems including point-supported glass canopies, vestibules, entrance systems, structural walls, windscreens, guardrails, glass flooring and decorative glass walls. Based in Michigan, G+MC supports projects across North America with US sourced and fabricated materials.
W&W Glass is one of New York’s largest architectural glass and metal subcontractors, specializing in unitized curtain walls, storefronts, and interior glass and glazing. W&W is the North American distributor of the Pilkington PlanarTM structural glass system. Pilkington is renowned worldwide for its high-quality glass fabrication and fully tested warrantied systems.
ArchitectThe Miller Hull Partnership Facade ManufacturerElicc Group Facade InstallerElicc Group Civil and Structural EngineerKPFF Consulting Engineers General ContractorLease Crutcher Lewis LocationSeattle DateOctober 2020 System36″ Glass fins and 8″ aluminum fins on unitized curtain wall system ProductsCurtainwall and exterior shading by Elicc Group, precast concrete by Northwest Precast, stonework by J&S Masonry, Inc. Located between the University
In keeping with its conservation mission, the National Aquarium in Baltimore has announced plans to make all of the glass in its buildings “bird safe.” The institution is planning to replace all 684 panes in the glass pyramid that covers its Upland Tropical Rain Forest exhibit after several panes shattered, indicating the existing glass is reaching the end of its expected
Should New York’s Landmarks Preservation Commission (LPC) support a proposal that continues a 40-year-old design approach by an esteemed architect, even though it’s not what environmentally-sensitive architects would propose today? That was the question was raised during the June 2 LPC hearing, as panel members discussed whether to approve a new south-facing glass wall for
W&W Glass is one of New York’s largest architectural glass and metal subcontractors, specializing in unitized curtain walls, storefronts, and interior glass and glazing. W&W is the North American distributor of the Pilkington PlanarTM structural glass system. Pilkington is renowned worldwide for its high-quality glass fabrication and fully tested warrantied systems.
Replacing a dilapidated two-story building, Valerie Schweitzer Architects’ Hide and Seek apartment complex is one of many new projects to join the low-slung stretch of Los Angeles’s Overland Avenue. The 4-story, 15 unit building brings a dynamic facade full of depth to a multifamily housing cluster straddling the border of single-family lots—a condition common to
New York based firm Archi-Tectonics has master-planned an eco-village in the heart of the bustling skyscraper district of Hangzhou, China, for the upcoming 2022 Asian Games. Integrated within the existing city fabric, this eco-village sits on a mile-long landscape of 116 acres with program and park fluidly integrated. Two stadiums, the Hockey Field and Table Tennis
London’s Oxford Street is the primary commercial corridor of the West End, running for a mile between Hyde Park and Tottenham Court Road. A motley crew of architectural styles calls the boulevard home, ranging from the corybantic masonry of the Edwardian era to the streamlined forms of art deco, and, more recently, glaze-heavy modern structures and
Under present circumstances, the act of gathering through conferences and summits is a hazy memory. And while many pine for a return to those carefree days untroubled by the airborne transmission of particulates, perhaps the present freeze will allow for a moment of introspection on the role of conference and program centers within urban assemblages.
Frank Lloyd Wright’s Fallingwater, perched above a waterfall in the forests of southwestern Pennsylvania, presents a complex challenge for its conservators. Unusually among Wright’s works, the seminal 1937 house has been preserved for public viewing with much of its original artwork and furniture intact but the building’s extensive exterior glazing means that its aging interiors have been
Houston is a city of contrasts where, because of a dearth of zoning codes, shimmering high-rises dwarf anonymous strip malls and suburban bungalows abut oil refineries. Sandwiched between the Rice University campus, Hermann Park, and a tangle of highways, the Museum District is no less idiosyncratic, even if it is more high-brow in its aspect. The district itself
Overland Park, Kansas, is a small city located squarely between Lawrence and Kansas City, just south of the meandering Kansas River and dissected by the I-435 and I-35. This being the Great Plains, the city is marked by an overwhelming horizontality carved with a gridiron grid populated with the winding routes of suburban subdivisions. However, this
For The Commons, Tulane University’s new campus hub, WEISS/MANFREDI designed a glass facade that avoids clichés despite using some conventional materials. The angular, building shimmers in the New Orleans light, its mirrored surface broken up by chunky stripes and iridescent hues. It’s hardly a typical glass box, but the building’s distinctive look belies its use of a humble material:
From South Williamsburg to Long Island City, the formerly industrial waterfront of Brooklyn and Queens is undergoing an exhaustive spree of development delivering thousands of residential and commercial units. 420 Kent, a project developed by Spitzer Enterprises and designed by New York-based architecture firm ODA, continues that trend with three mixed-use towers that establish a
The University of Oregon’s Phil and Penny Knight Campus for Accelerating Scientific Impact is one of the most significant expansions to the Eugene campus following the construction of OFFICE 52’s Tykeson Hall and Hacker Architect’s Berwick Hall. The project is a collaboration between design architect Ennead Architects and architect-of-record Bora Architects, with Thornton Tomasetti acting as facade consultant, and will enclose state-of-the-art research
One Vanderbilt, designed by Kohn Pedersen Fox (KPF), is not a subtle project; the tower topped out in September 2019 and rises from an entire city block with a behemoth massing to a height of just over 1,400 feet. The tower is visible across the metropolitan region, from the New Jersey Meadows to the Bronx-Queens
The International Spy Museum presents a striking figure in the relatively staid streetscape of Washington, D.C. The building opened in May 2019 and was designed by London-based Rogers Stirk Harbour + Partners (RSHP) in collaboration with architect-of-record Hickok Cole, and replaced the original home of the Spy Musem that was constructed in 2002. The project is a demonstration of high-tech
Completed in December 2019, The Looking Glass is a four-story mixed-use renovation for developer Warenar Real Estate that offers a thoughtful solution for merging contemporary design within the centuries-old Museum Quarter of Amsterdam. Designed by Dutch architectural practice UN Studio, the approach addresses both the contextual and use demands of the site with finely curved glass panels and well-crafted
Set to open in mid-March, 2050 M Street is a novel commercial project located in the Dupont Circle neighborhood of Washington, D.C. REX, an architecture and design firm based in New York, is the design architect for the project. In contrast to the imposing massing of Beaux-Arts, Brutalist, and droll mid-century Miesian bootlegs that dominate the capital,
Over the last four decades, James Carpenter Design Associates (JCDA) has been a pioneer in advanced glass installations and facade design, with projects ranging from the Museum at the St. Louis’ Gateway Arch to the Fulton Center Sky Reflector Net. The new Nordstrom flagship store in New York is located at the podium of the Adrian Smith + Gordon
