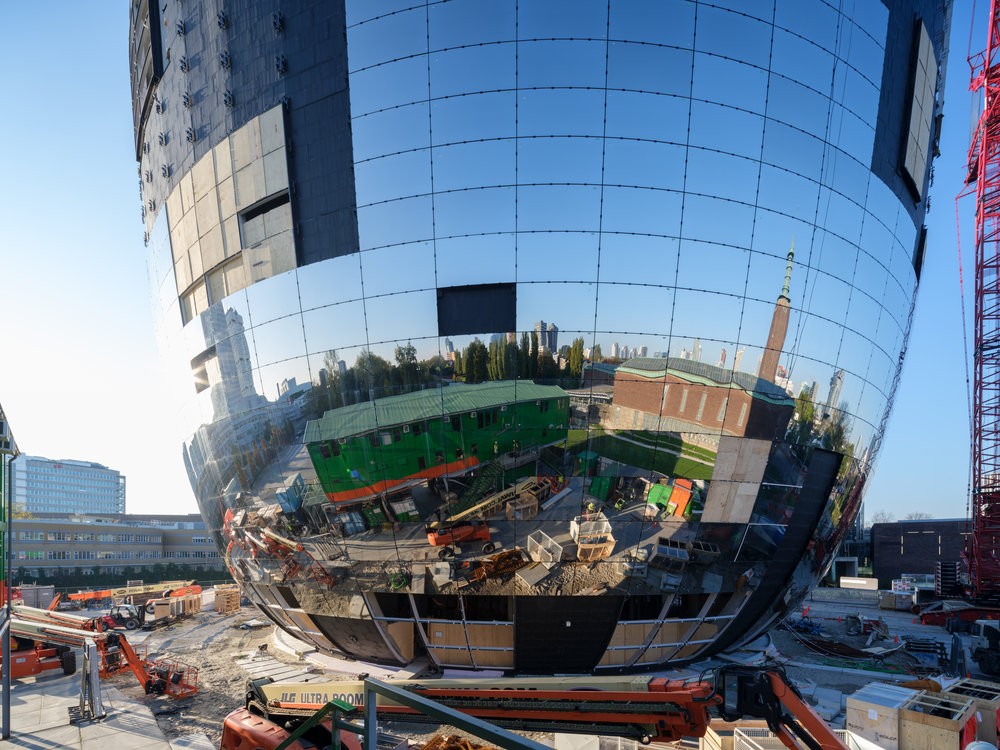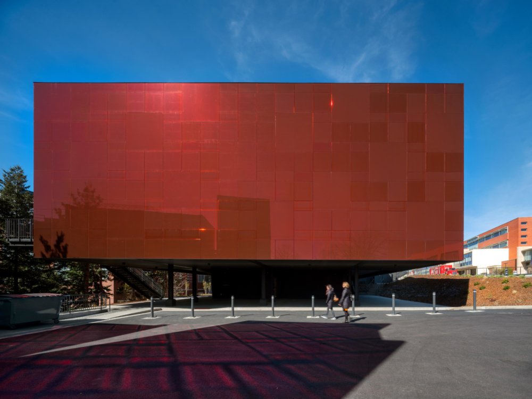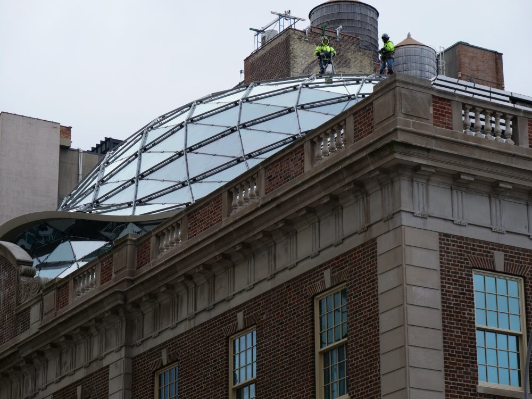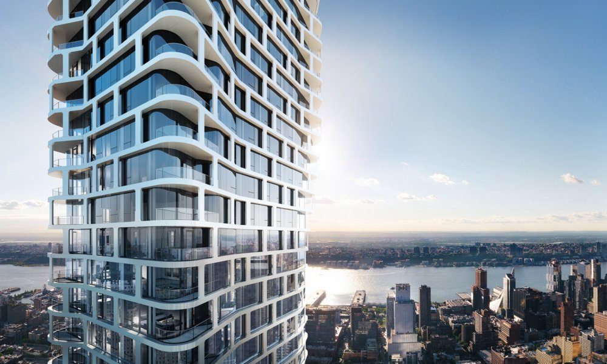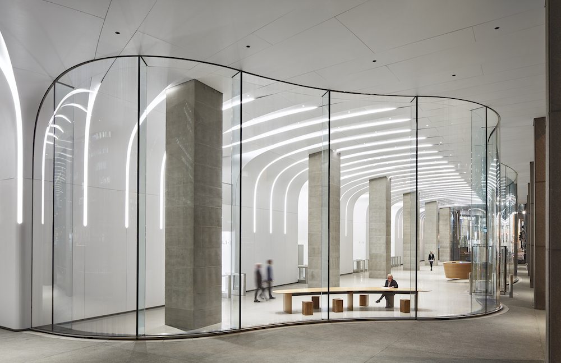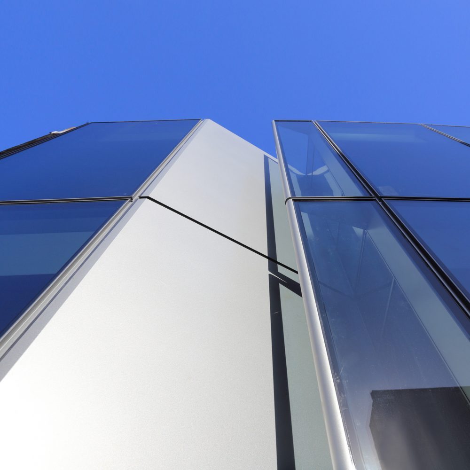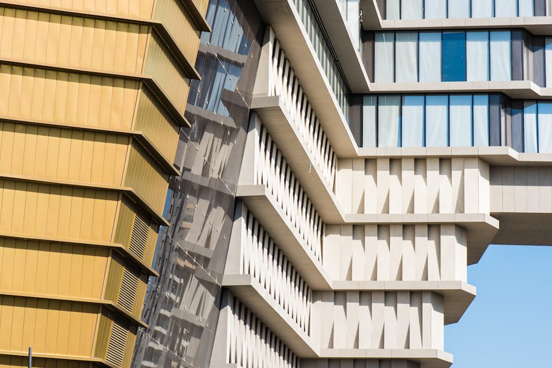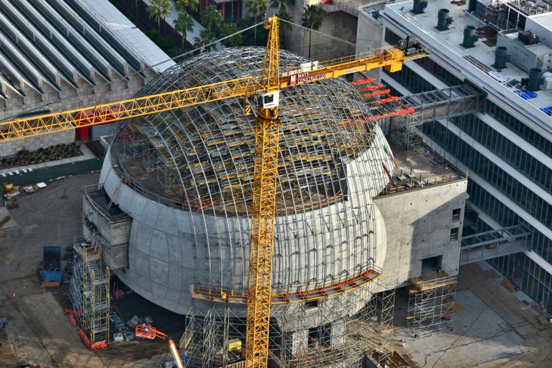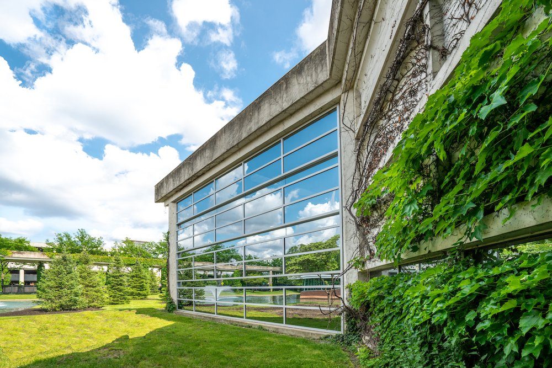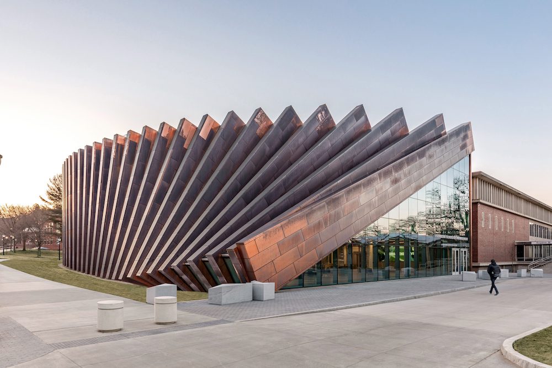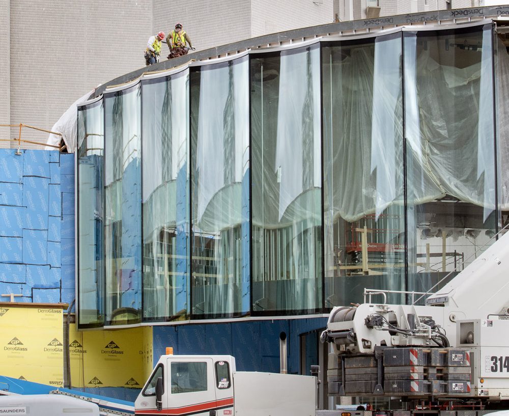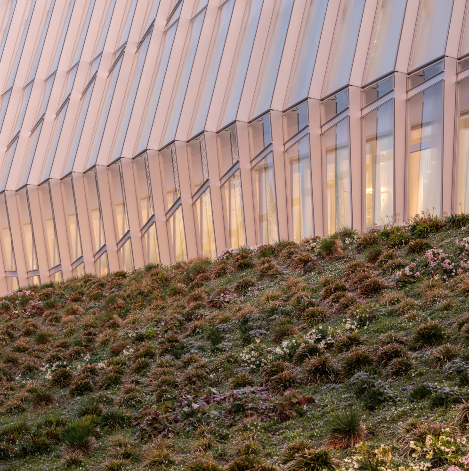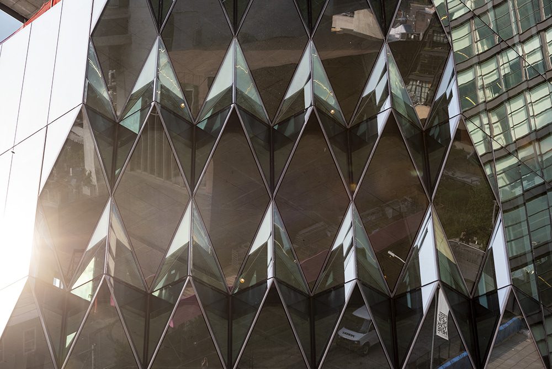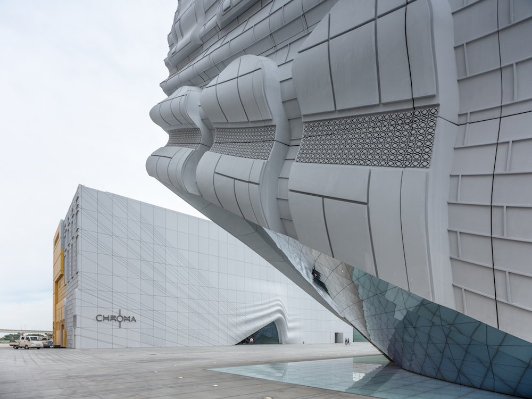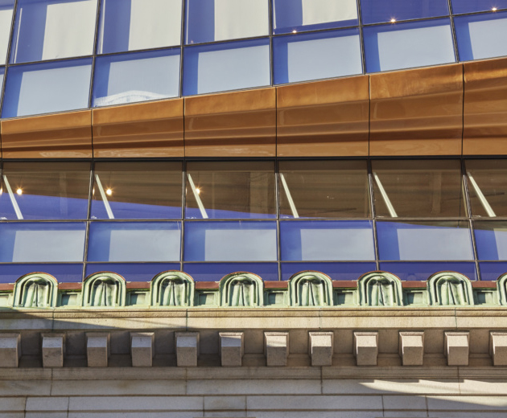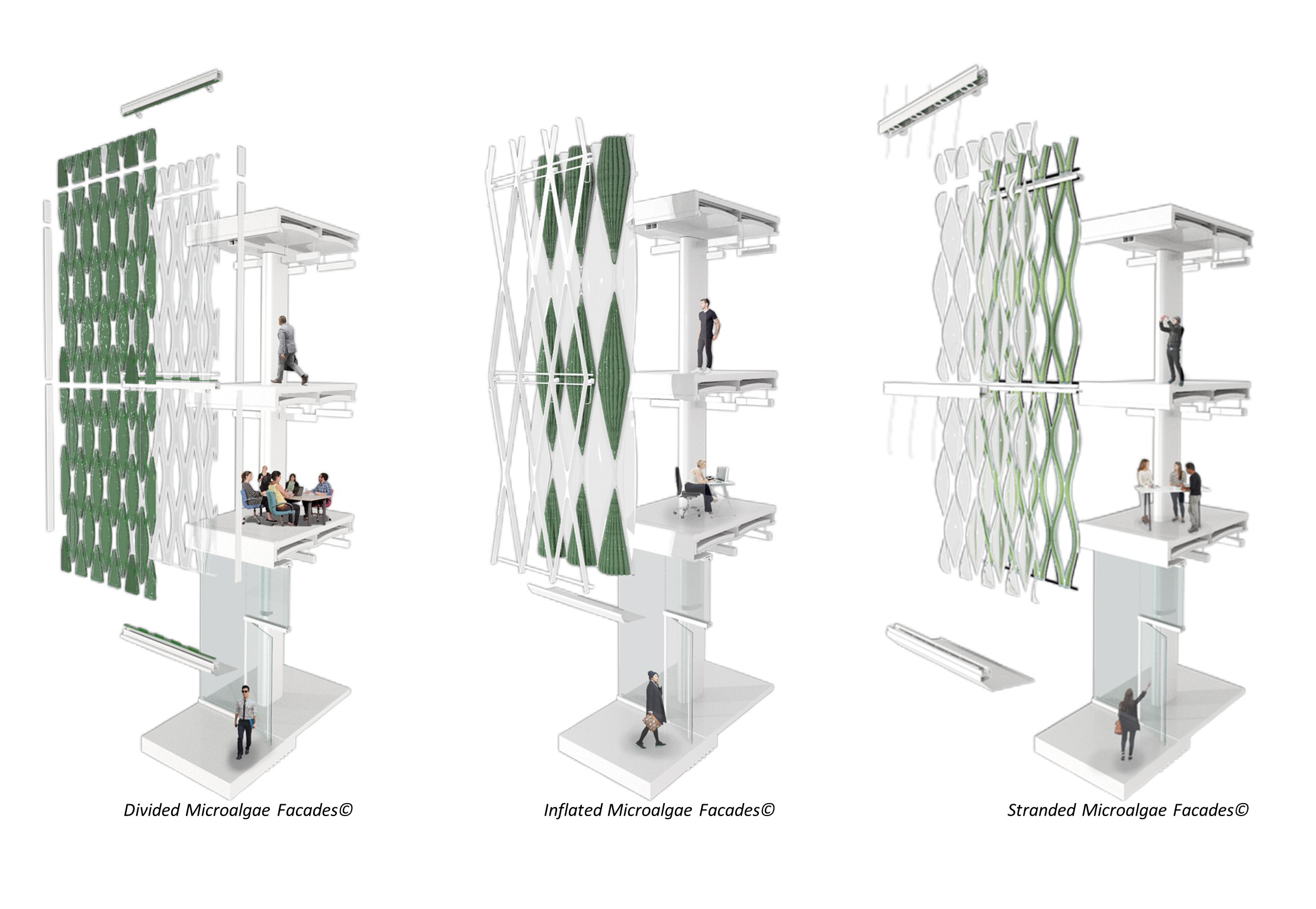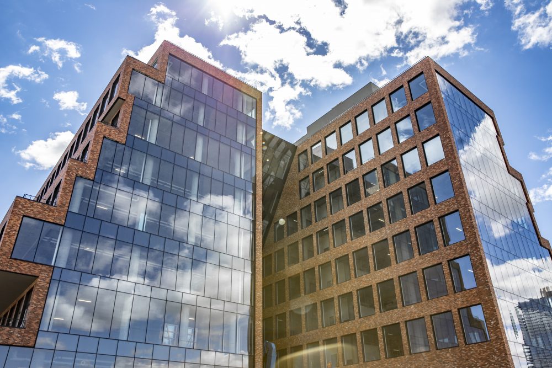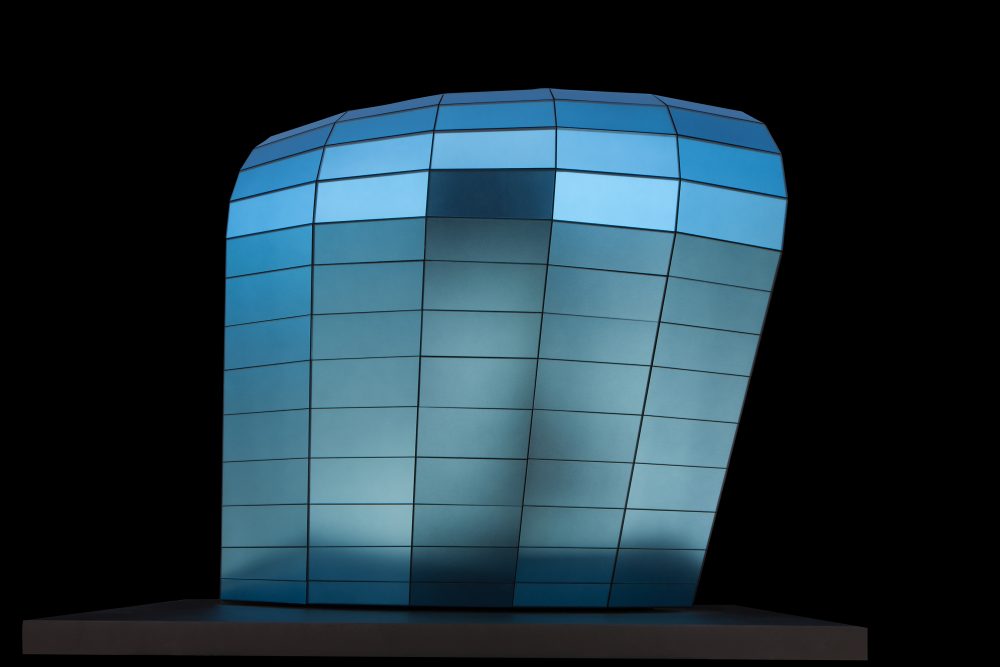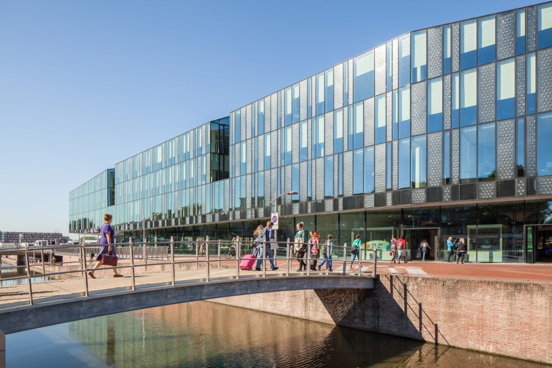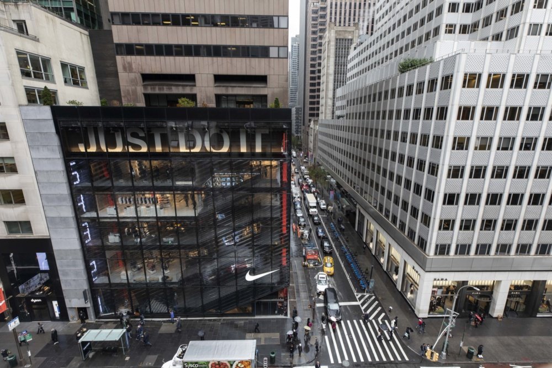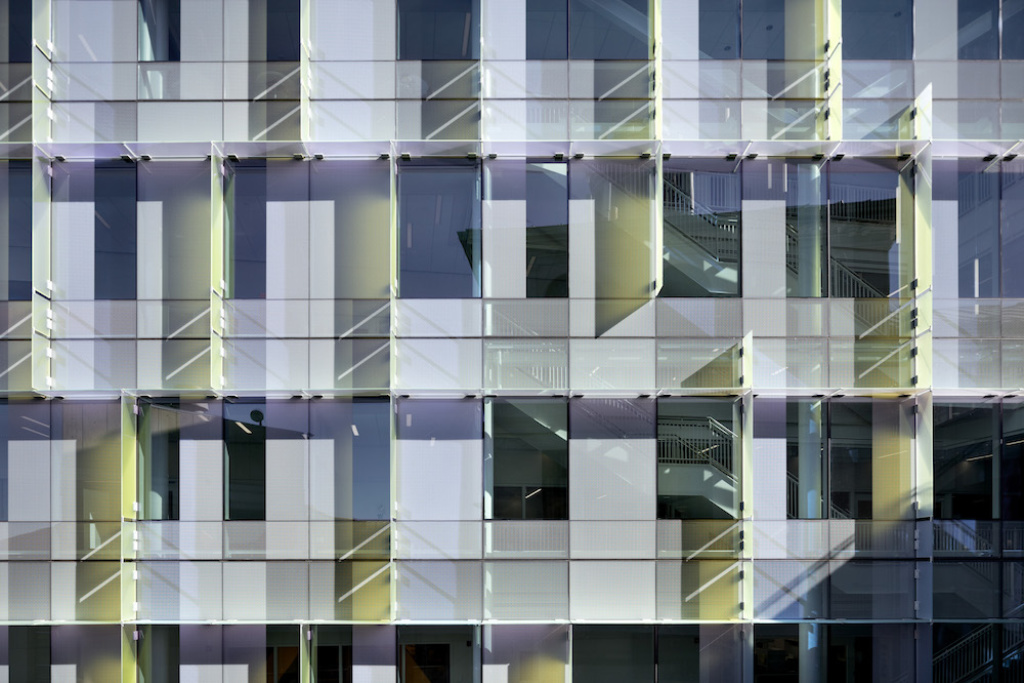The Museum Boijmans Van Beuningen (MBVB), located in Rotterdam’s 10-acre Museumpark, is receiving a striking new addition designed by MVRDV. Depot will house up to 125,000 of the museum’s artworks not currently used for exhibitions, with over 70,000 of the pieces being made accessible to the public in a semi-curated format. In response to the site and the
With a permanent art collection of approximately 3,500 pieces hailing from the 20th and 21st centuries, the Jordan Schnitzer Museum of Art at Washington State University is arguably the most prestigious curatorial institution in Pullman, Washington, and joins a string of art museums founded by the Schnitzer family across the Pacific Northwest. The project opened in 2018
The neo-Georgian Tammany Hall located on the northeastern corner of Union Square has assumed multiple identities over the course of its nearly century-long existence: It has been the home of the notoriously corrupt Society of St. Tammany, a union headquarters, and a theater and film school. Now, BKSK Architects and BuroHappold Engineering are leading the conversion of the building into a
New York-based architectural practice CetraRuddy is no stranger to designing residential skyscrapers in Manhattan, with a body of work differing from typical contemporary glass stalagmites thanks to the inclusion of significant swathes of stone and metal. ARO, a slender 62-story tower located in Midtown West that wrapped up this year, continues this trend with a facade of
Chicago’s Krueck + Sexton Architects, a practice founded in 1979, has established a particular niche in the design and implementation of complex glass facades. Their projects present a significant range in terms of location and scale, ranging from the multiplanar Spertus Institute on Michigan Boulevard to a slew of private residences and the restoration of Mies
Rising from a triangular lot in Boston’s Back Bay, One Dalton is a 61-story, 706,000-square-foot residential tower designed by Pei Cobb Freed & Partners. Its gently curving triangular floorplan—a direct product of the unique site—is extruded vertically to create the building’s clean but dynamic glass form. The slightly bulging facades and the sheer size of
The recently completed Totzeret Haaretz (ToHa) office tower on the eastern border of Tel Aviv offers a new public-facing approach to superblock megadevelopments, while simultaneously delivering a remarkably unique design merging glass, sintered stone, and brass. Designed by Ron Arad Architects with the help of executive architects Yashar Architects, the 29-story tower is the first phase of a larger project
When it opens in 2020, the Academy Museum of Motion Pictures, located in the heart of Los Angeles, will be the world’s premier museum dedicated to movies. Designed by Renzo Piano Building Workshop (RPBW), the building consists of a renovation and restoration of the 1939 May Company Department Store—now known as the Saban Building—and a new, concrete and glass spherical
Originally built in 1985 in the modernist Mecca of Columbus, Indiana, the Cummins Corporate Office Building was designed by Kevin Roche John Dinkeloo and Associates (KRJDA). The 480,000-square-foot building featured an intricate facade of alternating precast concrete and glass panels in a sawtooth plan overlooking a parklike campus designed by landscape architect Jack Curtis. As part
Located on the outskirts of Amherst, Massachusetts is a new expansion for the University of Massachusetts Amherst’s Isenberg School of Management. The building, designed by Bjarke Ingels Group (BIG) in collaboration with architect-of-record Goody Clancy, adds a new 70,000-square-foot study and social space for approximately 150 faculty members and 5,000 students. The massing of the
The Denver Art Museum is undergoing a significant expansion and overhaul led by design architect Machado Silvetti and architect-of-record Fentress Architects. The project includes the restoration of Gio Ponti’s glass tile-clad North Building and the construction of an entirely new, elliptical-shaped welcome center defined by a scalloped structural glass curtainwall. The site of the welcome
Positioned adjacent to Lake Geneva and the Parc Louis Borget, the Olympic House is located on the outskirts of Lausanne, Switzerland. Opened in June 2019, the objective of the building’s scheme was to bring the International Olympic Committee‘s hundreds of employees, spread across the city, under one roof. The project—which began as a competition in 2012—was led
The most recent addition to an already impressive collection of architectural characters inhabiting New York City’s High Line, 40 Tenth Avenue offers a sculpted massing that will maximize its solar exposure along the public park. The project, led by Studio Gang, is situated between the Hudson River and the High Line, with a primary west-facing orientation. To
Opened last spring on the periphery of the University of Toronto’s St. George Campus, the Daniels Building is an approximately 700,000-square-foot academic building for the Daniels Faculty of Architecture, Landscape, and Design. The project entails a new three-story addition added onto a 19th Gothic Revival former theological school, clad in grey concrete panels and a glass curtain
In Paradise City, a new entertainment and hospitality complex in Seoul, South Korea, MVRDV was faced with a unique challenge: design two contextual, expressive buildings without any windows—one an indoor theme park and the other a nightclub. The two new structures, known collectively as The Imprint, share an architectural language and echo the design of the
Architectural preservation is often cast as a zero-sum game; historic structures are either painstakingly maintained or demolished in favor of contemporary development. Arrowstreet’s Congress Square, a 530,000-square-foot project in Boston’s Financial District, provides an alternative solution for this quandary with the restoration and consolidation of an entire block of historic structures that integrates a contemporary glass addition with a fiberglass-reinforced plastic (FRP)
On the outskirts of Charlotte, the University of North Carolina’s Integrated Design Research Lab (IDRL) is hard at work researching new tools of building technology. Currently, the team is developing a unitized curtain wall prototype fitted with patterned bands of microalgae capable of filtering polluted air and converting it into a source of renewable energy. The research lab’s
The Brooklyn waterfront is no stranger to development. Over the past two decades, swaths of post-industrial Williamsburg filled with warehouses and factories have been cleared in favor of glass-and-steel residential properties. One building, 25 Kent, an under-construction half-million-square-foot office tower designed by Hollwich Kushner as Design Architect and Gensler as Design Development Architect bucks the area’s cliches with its bifurcated
In California’s Long Beach, a new biomorphic mass has surfaced along the waterfront. The semi-reflective blue structure is not a beached endangered species, but the Esherick Homsey Dodge and Davis (EHDD)–designed Pacific Visions wing of the Aquarium of the Pacific. The 29,000-square-foot project, which is set for a May 2019 public opening, features a triple-laminated glass facade
Constructed in the center of the canal-ringed Dutch city of Delft, Mecanoo Architecten’s new City Hall and Train Station conveys an up-to-date take on the city’s overarching morphology and history with an expressive glass facade and articulated massing. Delft is located approximately 10 miles from the Port of Rotterdam, one of the world’s busiest, historically embedding the city
On the corner of Manhattan’s Fifth Avenue and 52nd Street, the Nike House of Innovation announces its presence on this stretch of largely historic masonry structures with a striking slumped-and-carved glass facade. The 68,000-square-foot recladding and interior design project replaces the avenue elevation of the concrete-and-glass Pahlavi Foundation Building (formerly owned by the Shah of Iran and recently seized by the Federal
NBBJ designed a trio of connected glass orbs with living walls at the new Seattle headquarters for online retail giant Amazon. According to an announcement on Amazon’s blog, the spherical design—a project seven years in the making—was “chosen due to its natural occurrence in nature and as a nod to historic conservatories, like Kew Gardens.” This atypical meeting place away
On August 16th, manufacturer Vitro Architectural Glass began production of its super-sized energy efficient glass panels. The production of these increasingly large panels rely on Vitro’s new $55 million magnetron sputtered deposition glass coater (MSVD) located at their Wichita Falls plant, one of their four facilities in the country. “The trend in buildings today
Portland-based studio OFFICE 52 Architecture designed the new 109,000-square-foot interdisciplinary Nano-Bio-Energy Technologies Building at Carnegie Mellon University with a glass facade that plays with form, texture, and color. The skin that lines the north wing of the Sherman and Joyce Bowie Scott Hall features a range of vibrant materials: dichroic glass, clear and frosted glass layers, and
