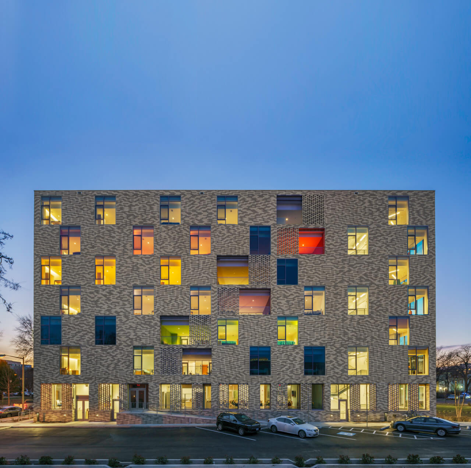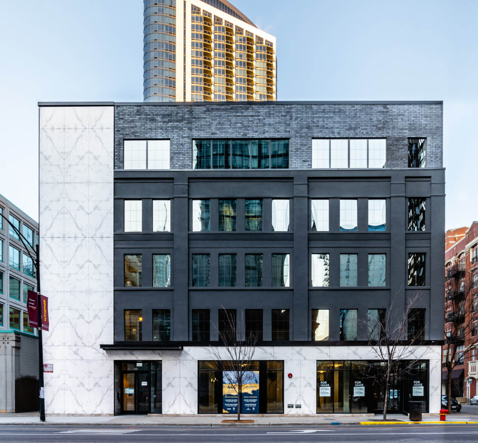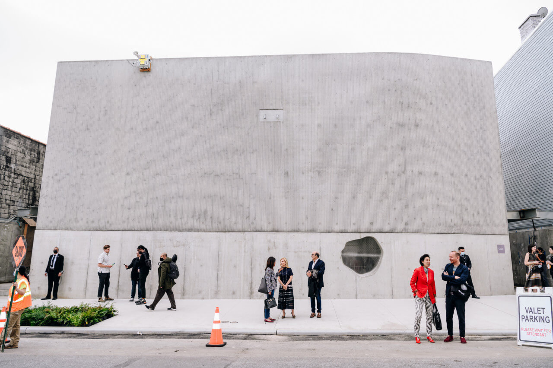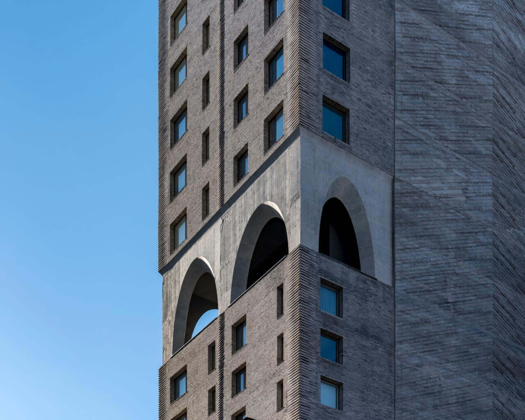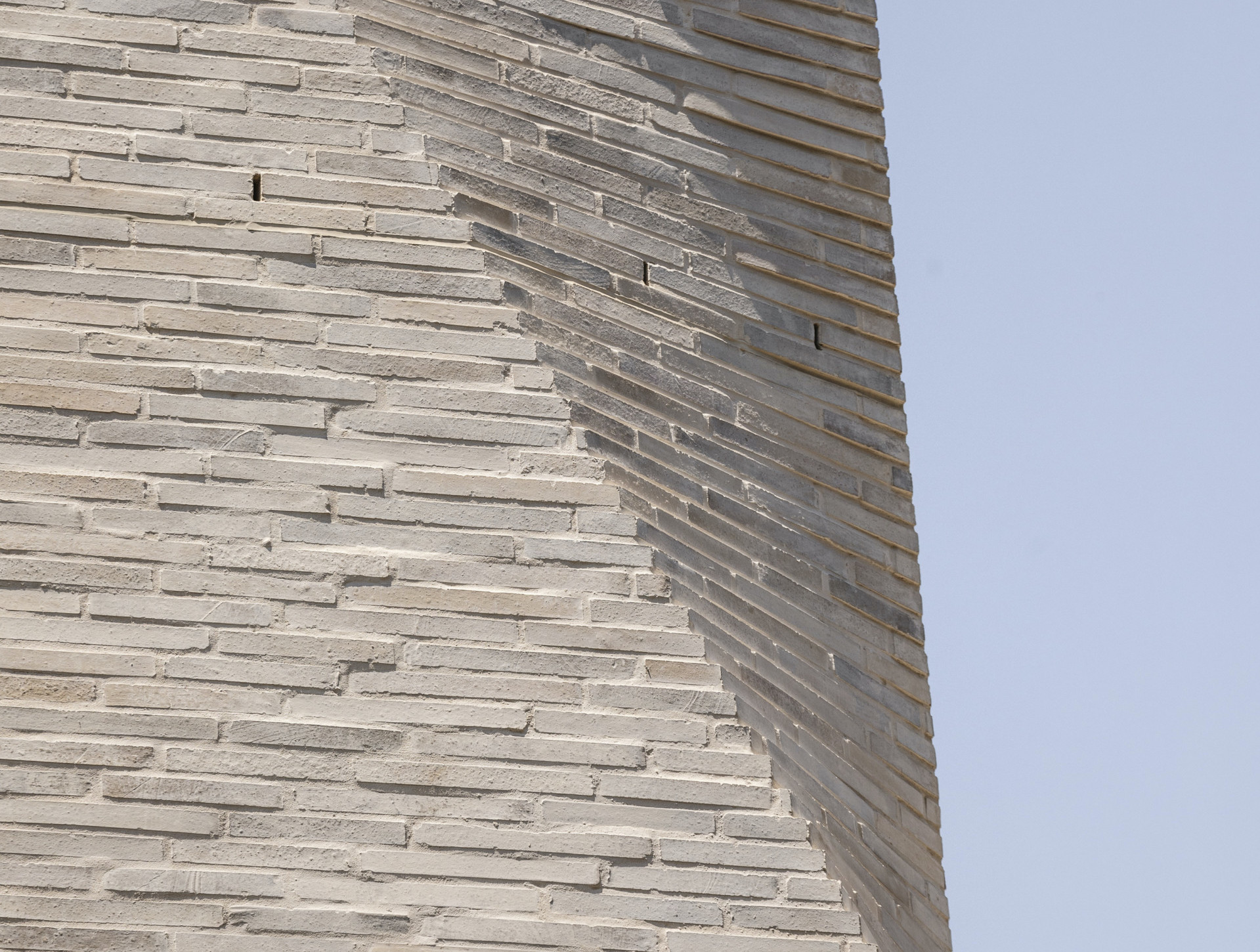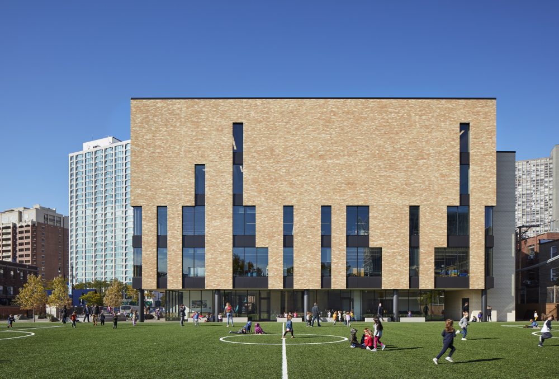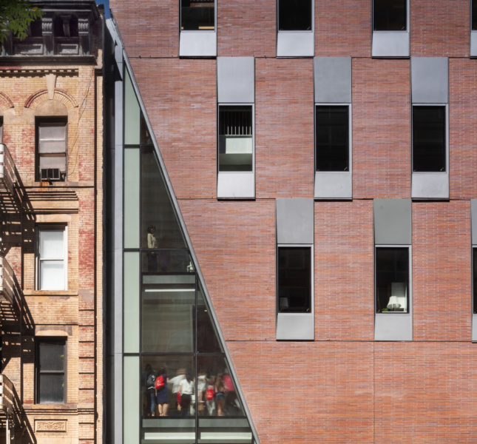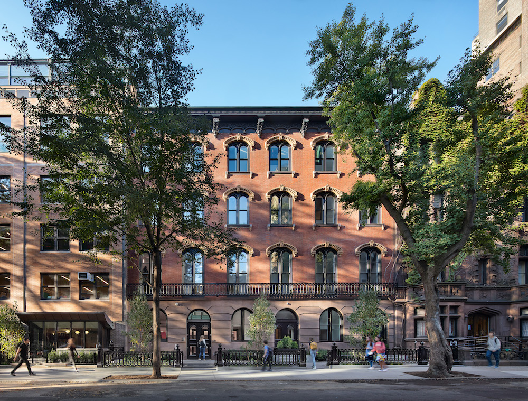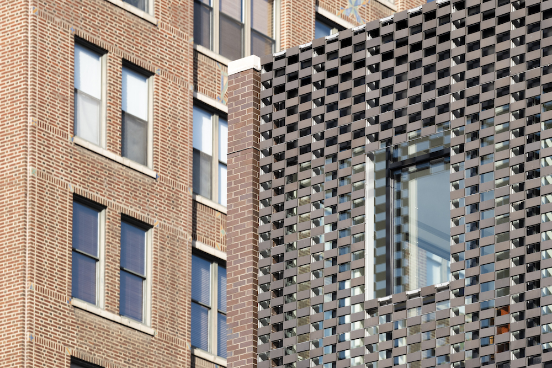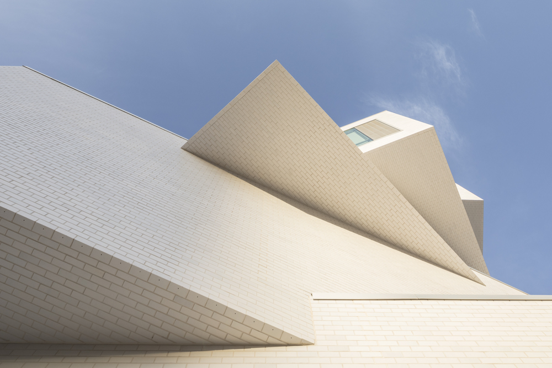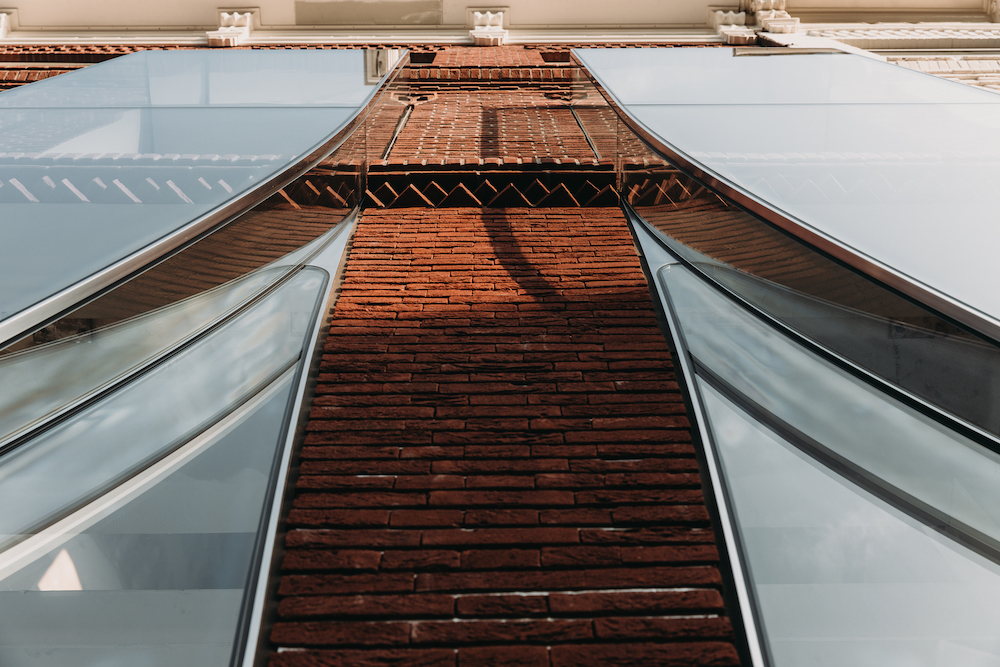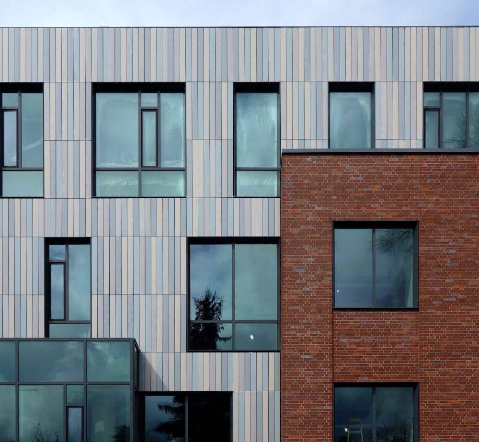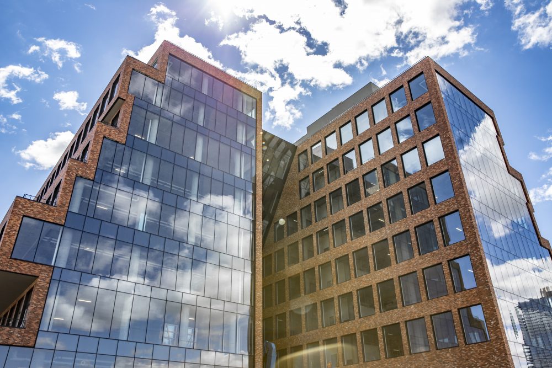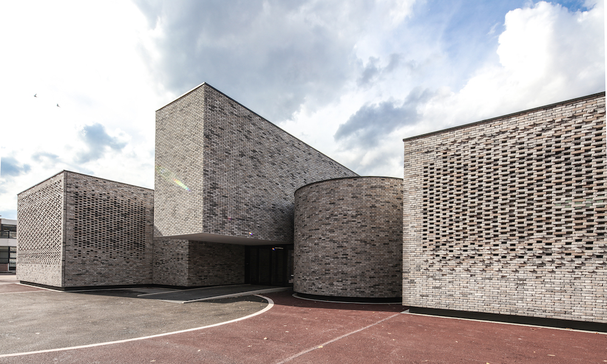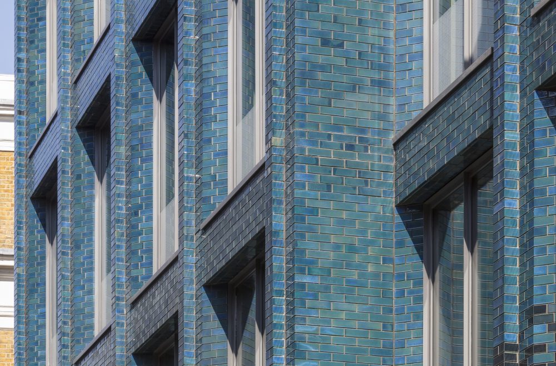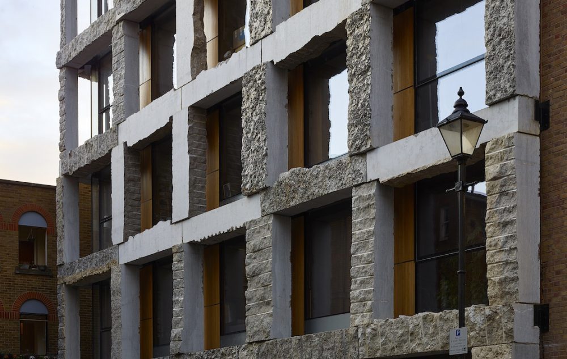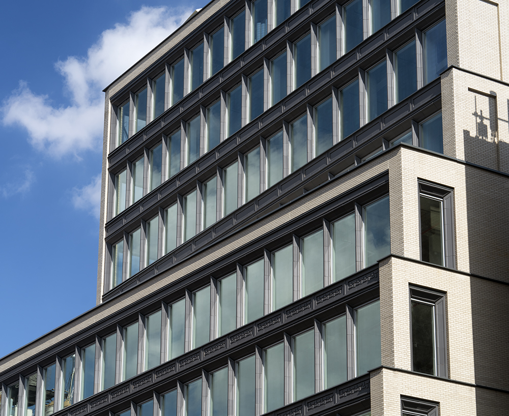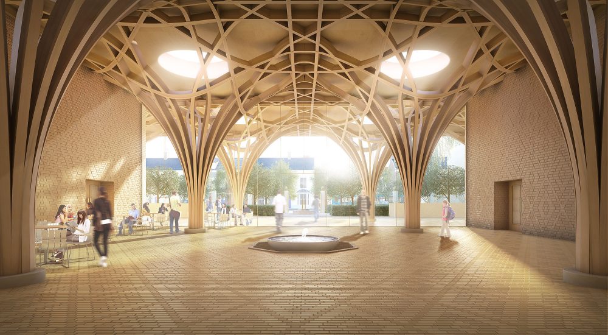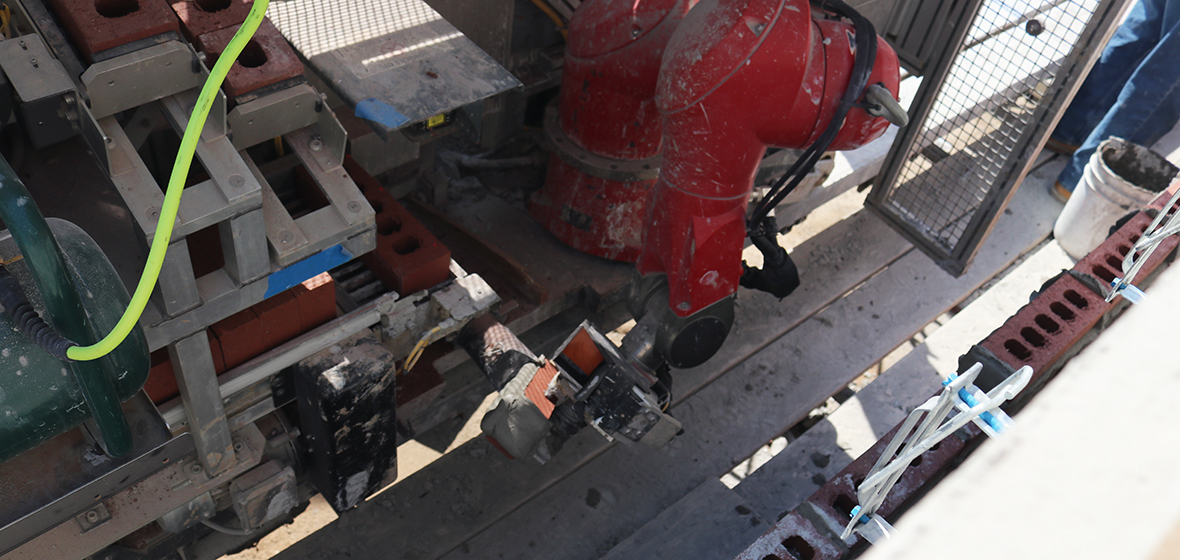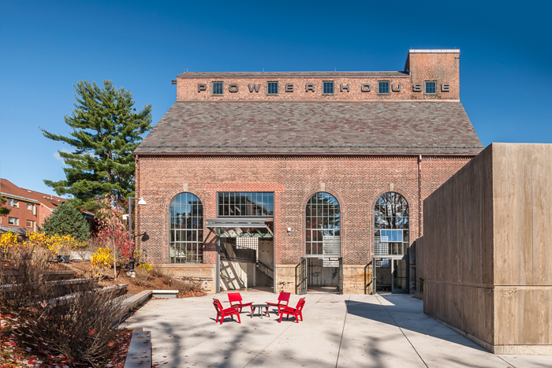Facade ManufacturerACME YKK Architects Studio 27 Architecture LEO A DALY Structural EngineerRobert Silman Associates General ContractorBlue Skye Construction LocationWashington, D.C. Date of Completion2020 Systembrick and window wall ProductsACME – 50% Steel Gray Utility, 50% Ridgemar Velour Utility YKK YCW Curtainwall In an effort to improve services for homeless families in Washington, D.C., Mayor Muriel Bowser
At first glance, the bright white porcelain of 444 N Orleans stands out like a sore thumb amid Chicago’s streetscape symphony of brick. Sitting at a busy corner lot, however, the building offers a new thermal solution and aesthetic fresh face to the region. Of anywhere in the world, Chicago is a showroom for the
An internationally recognized firm, SO–IL’s latest project in East Williamsburg is close to where the Brooklyn-based team operates. On June 5th, the Amant Foundation opened a multi-building art campus as the nonprofit art group’s new headquarters. The 21,000-square-foot project is spread across four buildings—315 Maujer Street, 932 Grand Street, with two at 306 Maujer—and will
New York’s Upper East Side neighborhood is home to an eclectic range of scale and style largely thanks to its early history; a few blocks from the marble and limestone chateaus sprinkling Park Avenue are the brick and stone Neo-Federal and Georgian townhomes from the late 19th century. As nesting ground for some of the most expensive housing in Manhattan,
Perched on the Tasman Sea in the South Pacific Ocean, Sydney is the largest city in Australia and the capital of New South Wales. Similar to many cities within the Anglosphere, Sydney’s urban morphology is centered on an ever-rising central business district surrounded by a ring of inner suburbs, which, in this circumstance, is crossed by two
Constructed in Chicago’s Lake View neighborhood just a few blocks west of Lake Michigan, the expansion of the Bernard Zell Anshe Emet Day primary school cuts a fine figure. The project, completed in 2019 and designed by Chicago firm Wheeler Kearns Architects, features a veil of light-beige brick draped over a rectangular volume and studded with vertically-oriented ribbons of glazing.
Manhattan’s Yorkville neighborhood is something of an idiosyncrasy; it’s avenues are lined with a hodgepodge of towers from the turn of the century onward, and the side streets are a mix of townhouses and walk-up tenements. There is no straightforward design methodology for contextual development here, but Toronto’s KPMB Architects raised the bar with an 83,500-square-foot expansion of
Fire stations are by their very nature pragmatic structures; multi-axle gargantuan trucks must be able to draw in and out of the facility with ease, and crews of firemen require what is essentially a multipurpose home during their shifts. This utilitarian bent, at-least from the midcentury onward, manifests itself in boxy and often architecturally laconic
Facadism, the act of retaining a historic facade whilst fundamentally adapting a structure’s interior, is often maligned by preservationists as relegating historic architecture to urban set pieces. Lost in such orthodox pedagogy is recognition of the functional demands of the client and the pragmatic reality that buildings evolve over time. Kliment Halsband Architects (KHA), a New
Chicago’s Printers Row, located in the South Loop neighborhood, is home to a large collection of former warehouses and factory lofts built at the turn of the century. Built of steel-frame construction and wrapped in richly detailed brick, terra-cotta, and stone, the area is one of many zealously protected historic districts in the city. The challenge
The Heights, located in Arlington, Virginia just across the Potomac from Washington, D.C., is a new academic campus that complements the relatively low-slung and conservative architecture of the context, and offers an compelling approach to public space. Designed by Bjarke Ingels Group (BIG) in collaboration with architect of record LEO A DALY, The Heights consists
Completed in December 2019, The Looking Glass is a four-story mixed-use renovation for developer Warenar Real Estate that offers a thoughtful solution for merging contemporary design within the centuries-old Museum Quarter of Amsterdam. Designed by Dutch architectural practice UN Studio, the approach addresses both the contextual and use demands of the site with finely curved glass panels and well-crafted
Tykeson Hall, currently wrapping up construction, is nestled in the center of the University of Oregon’s Eugene campus. Designed by Portland’s OFFICE 52 Architecture, the intervention consolidates classrooms, academic advisors, counseling, and tutoring for nearly 23,000 students under one roof. The 64,000-square-foot academic building carefully inserts itself into the campus with a variegated terra-cotta and brick facade with moments of glass curtain
The Brooklyn waterfront is no stranger to development. Over the past two decades, swaths of post-industrial Williamsburg filled with warehouses and factories have been cleared in favor of glass-and-steel residential properties. One building, 25 Kent, an under-construction half-million-square-foot office tower designed by Hollwich Kushner as Design Architect and Gensler as Design Development Architect bucks the area’s cliches with its bifurcated
Located on a prominent site within the town of Saint-Quentin-en-Yvelines, 20 miles from the center of Paris, the Elancourt Music School is a weighty two-story structure clad in hand-made bricks that stagger to create a series of apertures to illuminate interior spaces. The nearly 10,000-square-foot project was designed by Paris-based Opus 5 Architectes and completed in October 2018. Saint-Quentin-en-Yvelines is
Located on a corner site within London’s historic Soho district, a neighborhood long associated with the arts, 40 Beak Street is an animated four-story structure clad in iridescent glazed brick with cast aluminum window surrounds and soffits. The nearly 28,000-square-foot project was designed by London-based firm Stiff + Trevillion and is currently undergoing interior work by artist Damien Hirst who recently purchased the building.
In a time when stone is primarily used in facades as screen walls or purely decorative cladding, London’s 15 Clerkenwell Close by Groupwork + Amin Taha Architects (ATA) brings structure to the fore with a load-bearing masonry exoskeleton. Since construction in November 2017, the mixed-use development, which is the home of Taha and his practice, has proved contentious
Morris Adjmi Architects has just completed its wedge-shaped 363 Lafayette mixed-use development in New York City. The project is located in the heart of the NoHo Historic District, a context known for its mid-rise store-and-loft buildings clad in detailed cast iron and stone. Facade Manufacturer Boston Valley Terracotta, Belden/Tristate Brick, Vitro Glass, Tristar Glass Architects Morris Adjmi Architects
In Cambridge, England, Marks Barfield Architects (MBA) is erecting a timber-structured mosque inspired by geometric design and landscaping found throughout the Islamic world. The Cambridge Mosque Project, founded by Dr. Timothy Winter in 2008, purchased the one-acre site in 2009. Allées of cypress and linden trees ring the mosque, which occupies a symmetrical 27-feet-by-27-feet grid.
Across the country, contractors are facing the challenge of incredible construction tapered by a dearth of skilled workers to carry out projects. According to a survey by the National Association of Home Builders, approximately two-thirds of bricklaying contractors are having trouble finding workers. The AEC industry, in response to this mismatch between expectations and reality, is turning towards
The Moody Center for the Arts, designed by Los Angeles–based Michael Maltzan Architecture (MMA), is a 50,000-square-foot, $30 million center located on the campus of Rice University. It serves the campus and general public as an experimental platform for making and showcasing works across disciplines through deliberately flexible interior spaces. Facade Manufacturer Endicott (brick units)
Renovation transforms decommissioned McKim Mead & White building into campus event space. When Amherst College decided to convert a former steam plant into a student event space, the choice likely struck some observers as odd. Designed in 1925 by McKim, Mead & White, the coal-burning plant was decommissioned in the 1960s; since the 1980s, it
Brick and metal transform a tired office block into a residential building worthy of its site. Located on a slice of land adjacent to the Potomac River in Old Town Alexandria, Virginia, the 1984 Sheet Metal Workers Union National Pension Fund building failed to live up to the site’s potential. “I’ve used this in a
