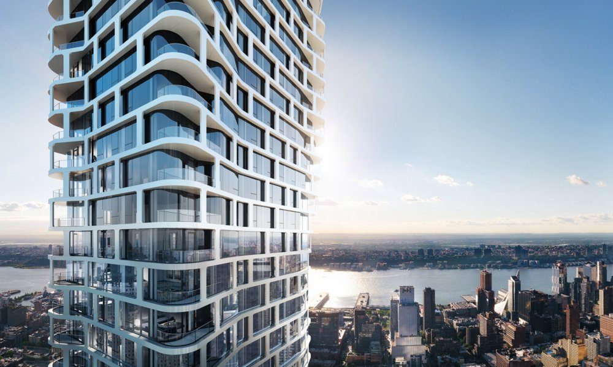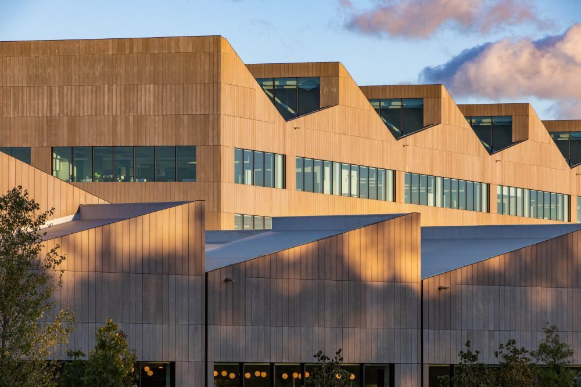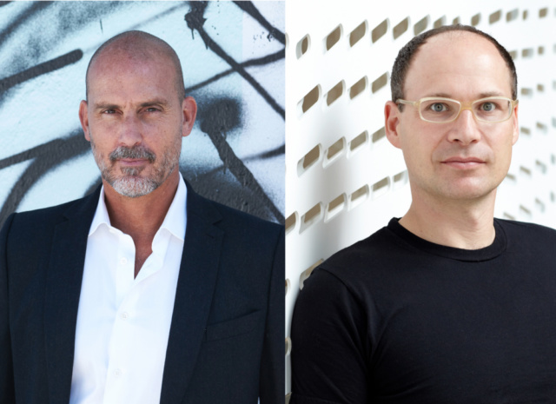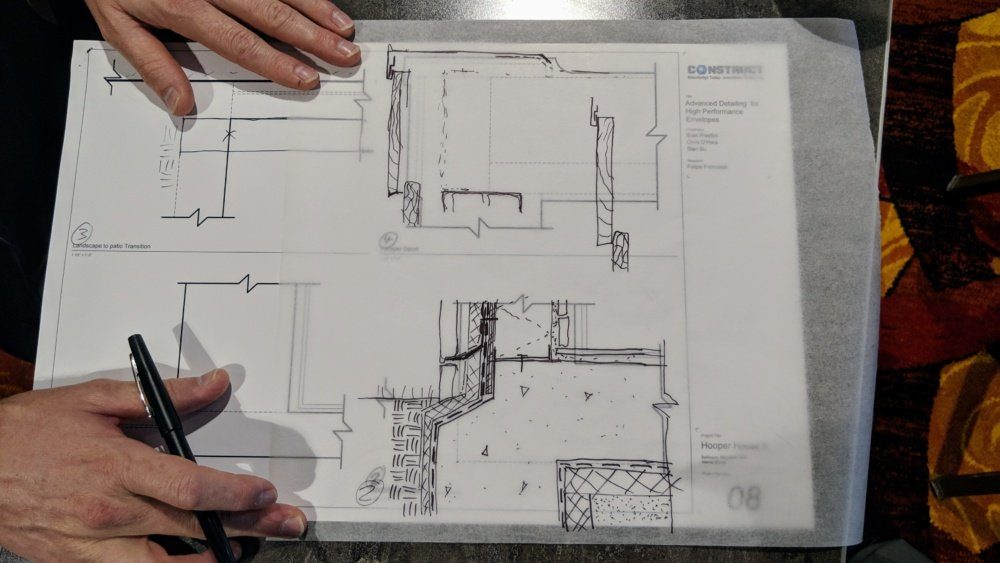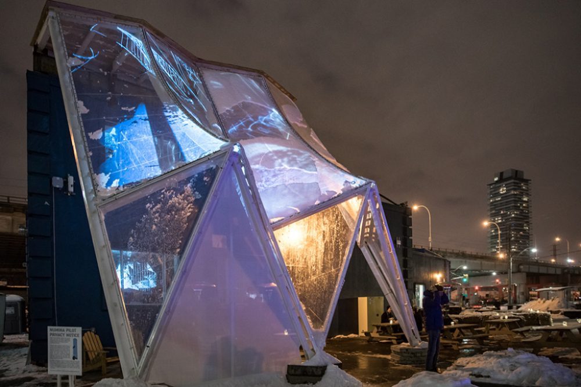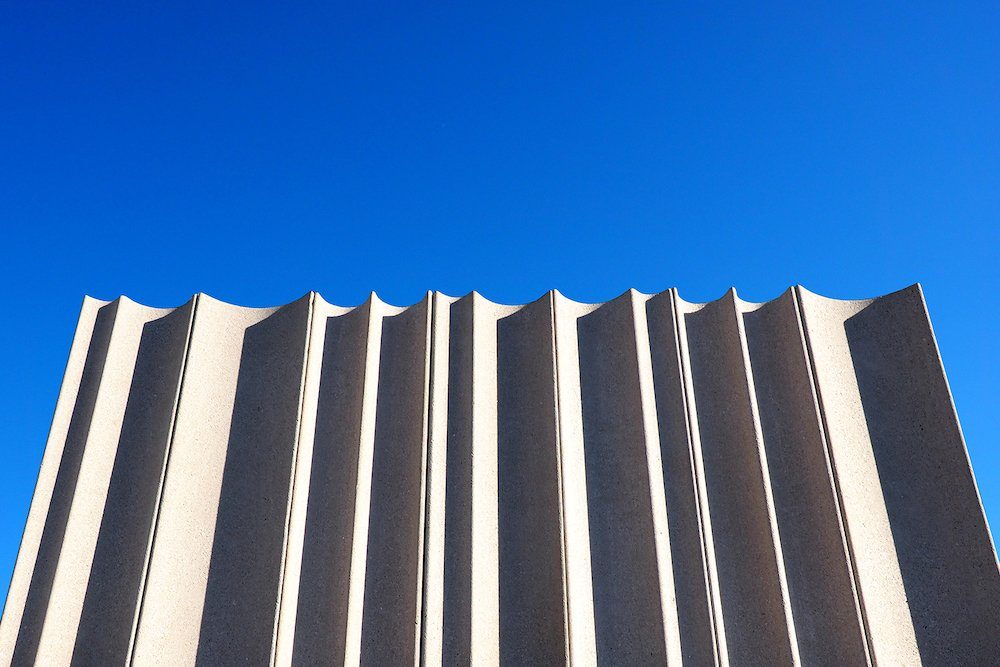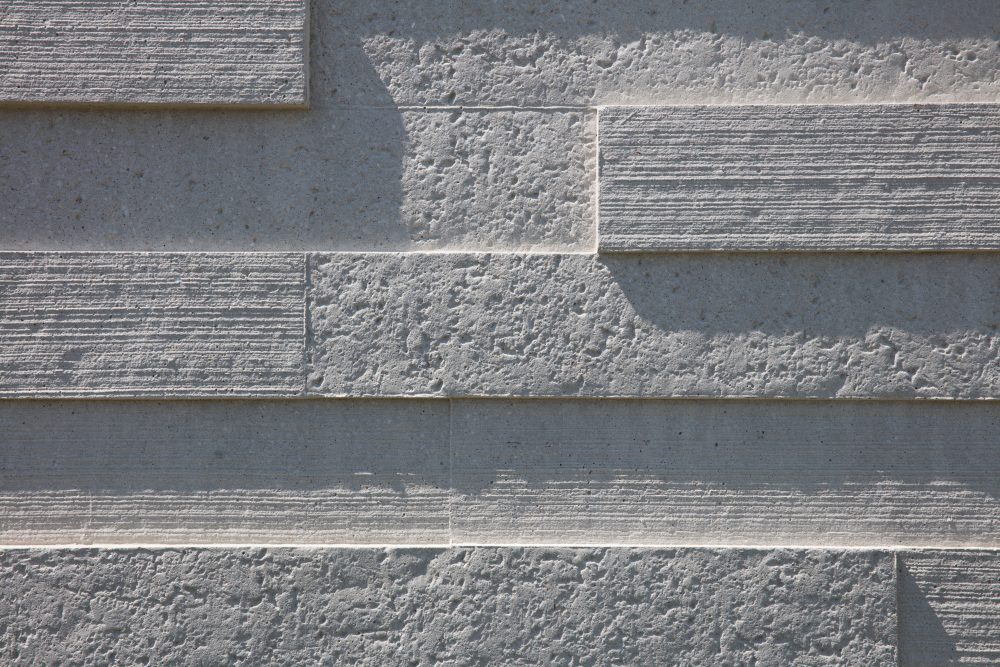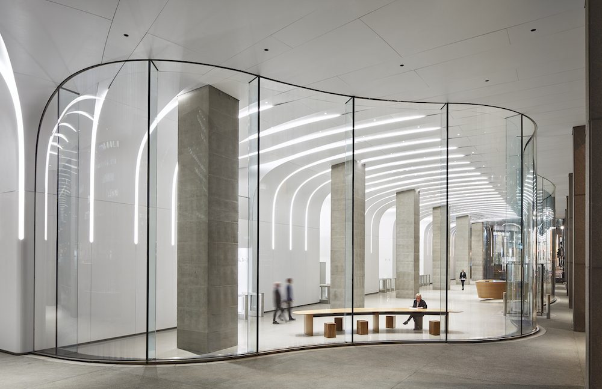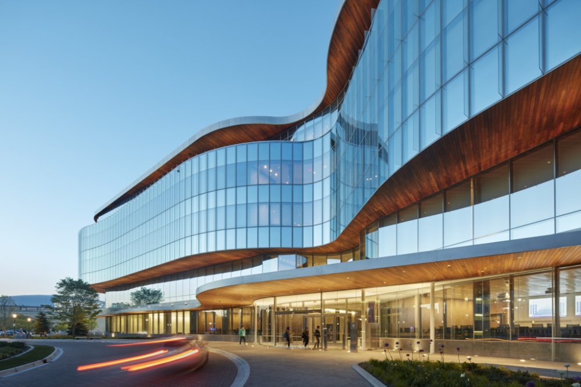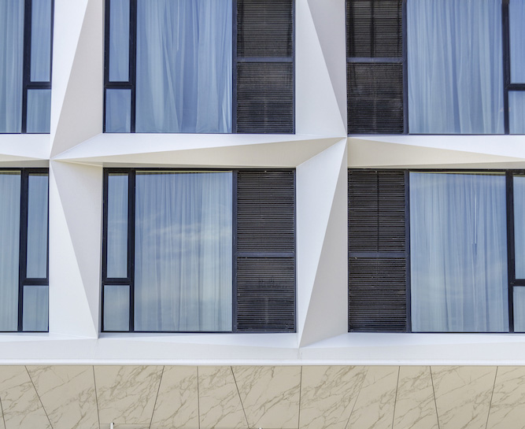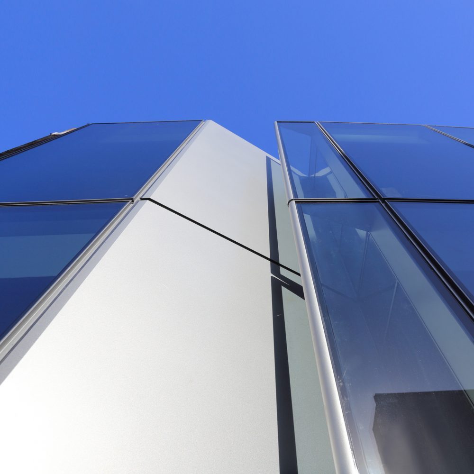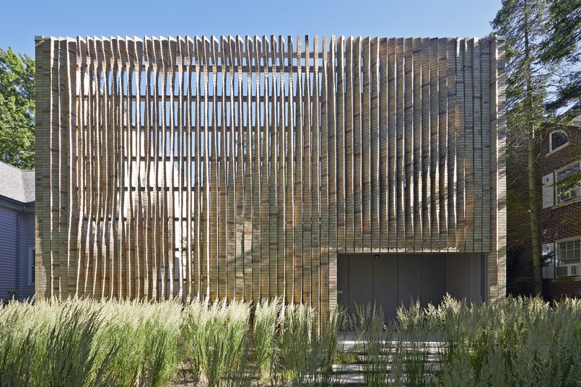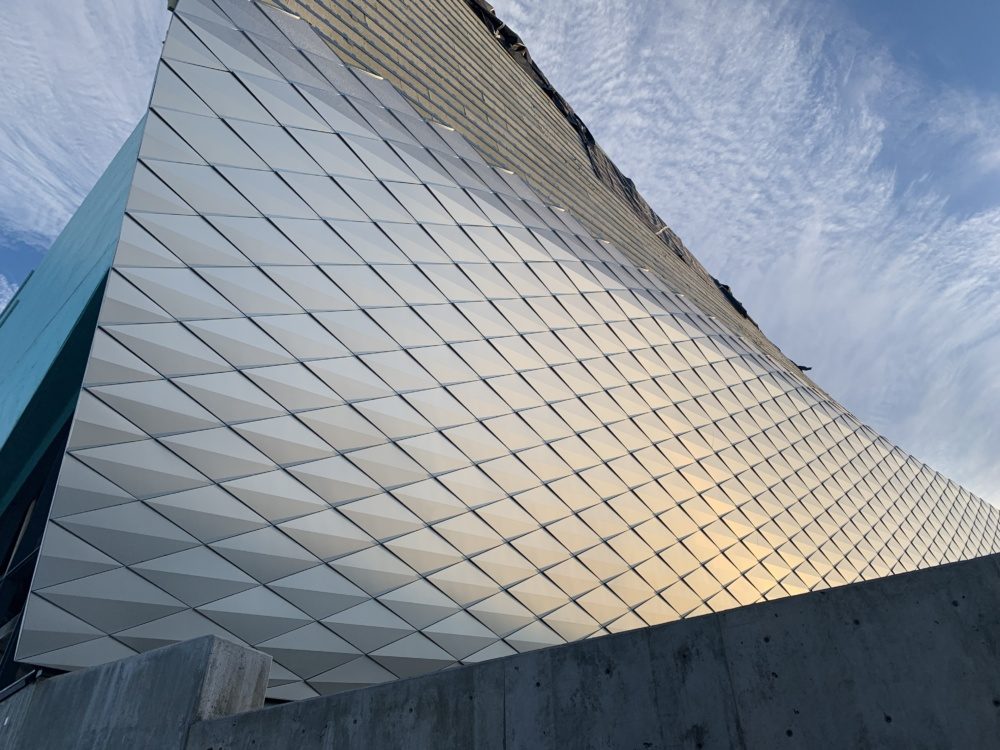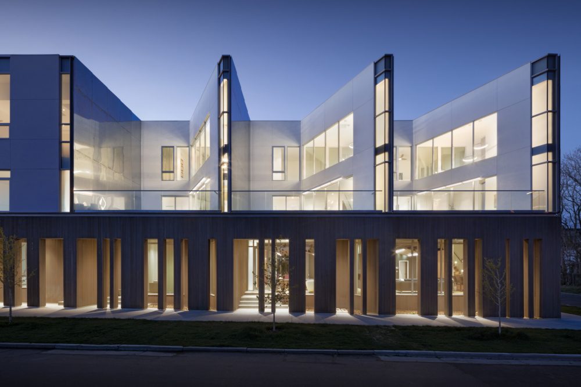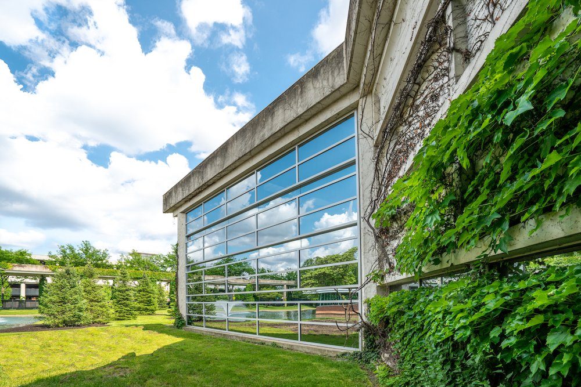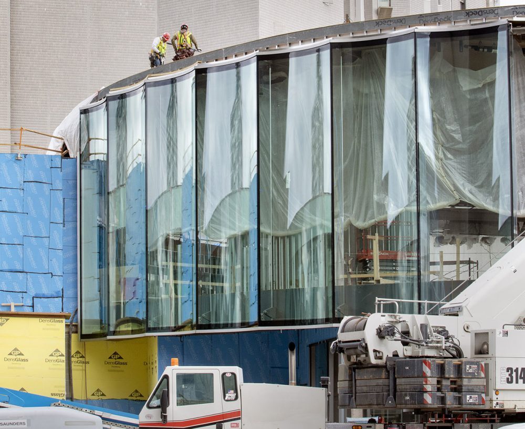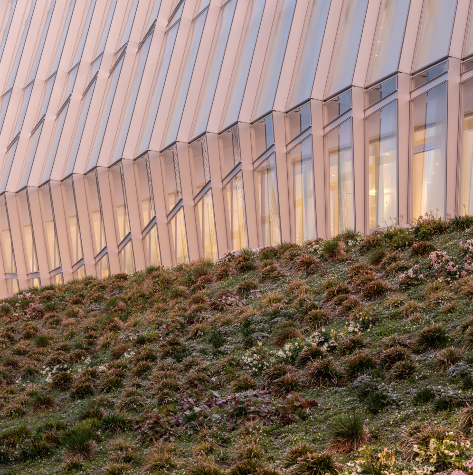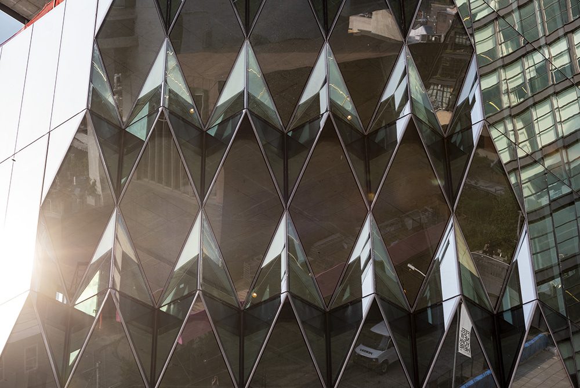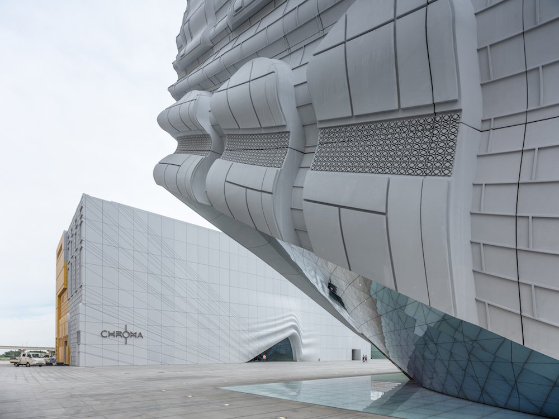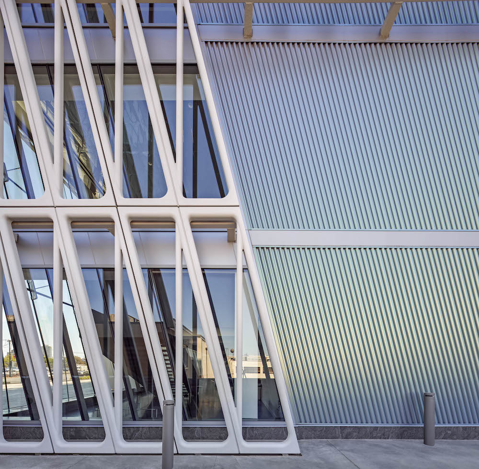New York-based architectural practice CetraRuddy is no stranger to designing residential skyscrapers in Manhattan, with a body of work differing from typical contemporary glass stalagmites thanks to the inclusion of significant swathes of stone and metal. ARO, a slender 62-story tower located in Midtown West that wrapped up this year, continues this trend with a facade of
The Citizens Bank Corporate Campus in Johnston, Rhode Island, is not a subtle complex—it’s composed of five sprawling buildings across a 123-acre site. Designed by Boston-based architectural practice Elkus Manfredi, the project serves as a new facility to accommodate approximately 3,000 financial services employees and all five buildings are predominantly clad with ultra-high-performance concrete and low-E glass laid over zig-zagging forms.
From November 14 to 15, Facades+ LA will bring regional, national, and international leaders of the AEC industry to Southern California for the fifth year in a row. Hosted by The Architect’s Newspaper and co-chaired by Gensler’s local office, the conference is split between a full-day symposium and a second day of hands-on workshops. Conference keynotes include MVRDV principal Fokke Moerel and Rojkind Arquitectos principal Michel Rojkind. Other participants at
Facades+ Los Angeles, taking place on November 14 & 15, is a two-day conference hosted annually by The Architect’s Newspaper that highlights the region’s most prestigious projects and advancements in facade technology. The second day of the conference is devoted to eight workshops that will provide a unique opportunity to dive into in-depth dialogues and tutorials with
Since rezoning under the tenure of Michael Bloomberg, Downtown Brooklyn has undergone a tremendous transformation from a relatively low-slung commercial district to a burgeoning neighborhood defined by row upon row of residential towers. 11 Hoyt, located on the southern boundary of the district, is another addition to the area set to be completed in 2020. The tower,
Toronto is known for many great things. Its weather isn’t one of them. For the city’s architecture the question is: how can public, urban space be usable and comfortable throughout the year? The architecture collective PARTISANS thinks it might have an answer. Referencing the “maze of awnings…and glass arcades” that defined Toronto streets in the late 19th century,
Breaking ground later this year, 212 Stuart Street is located on the northern edge of Boston’s Bay Village Historic District between two very different contexts: a midrise commercial corridor and the 19th-century enclave of brick rowhouses. Architecture firm Höweler + Yoon was challenged with bridging these distinctive neighborhoods via a 20-story residential building that is
The Philadelphia Navy Yard, similar to other waterfront areas across the country, is undergoing a two-decades-long transformation from a declining industrial district to a burgeoning office park. A significant number of businesses have located to the adaptively reused warehouses, while others are opting for entirely new construction. 351 Rouse Street, which is the U.S Headquarters of medical
On September 27, The Architect’s Newspaper is returning to the Great Lakes for the sixth time to host Facades+ Chicago. The city is no stranger to architectural innovation, pioneering steel-frame construction, and the curtain walled skyscraper. The conference is, in effect, an appraisal of the most recent projects and research that keep Chicago ahead of the curve in architectural
Chicago’s Krueck + Sexton Architects, a practice founded in 1979, has established a particular niche in the design and implementation of complex glass facades. Their projects present a significant range in terms of location and scale, ranging from the multiplanar Spertus Institute on Michigan Boulevard to a slew of private residences and the restoration of Mies
On October 11, The Architect’s Newspaper is bringing Facades+ to Toronto for the first time to discuss the architectural trends and technology reshaping the city and region. Toronto’s KPMB, an architectural practice with a global reach, is co-chairing the conference. Panels for the morning symposium will discuss KPMB’s decades-long collaboration with Transsolar Klima Engineering, the proliferation of timber construction across Canada and
Downtown Dallas is undergoing a remarkable process of development, ranging from new office towers to prestigious cultural facilities. 5G Studio Collaborative, an architecture and design firm founded in 2005, has consistently expanded its body of work within its home city over the last decade-and-a-half. Completed in 2018, the AC Marriott Hotel Dallas is another addition to that ensemble,
Rising from a triangular lot in Boston’s Back Bay, One Dalton is a 61-story, 706,000-square-foot residential tower designed by Pei Cobb Freed & Partners. Its gently curving triangular floorplan—a direct product of the unique site—is extruded vertically to create the building’s clean but dynamic glass form. The slightly bulging facades and the sheer size of
Evanston, Illinois is located over a dozen miles from the city center of Chicago, on the northern fringe of Cook County, and is bounded by Lake Michigan to the east. The city is fairly typical for the region: there is a postwar central business district surrounded by tracts of suburban housing, some clad with wood drop-siding
The United States Olympic and Paralympic Museum, located in the southwest corner of downtown Colorado Springs, Colorado, is being constructed as a 60,000-square-foot curatorial and event facility celebrating American Olympians. The project, designed by New York’s Diller Scofidio + Renfro(DS+R), with architect-of-record Anderson Mason Dale, was inspired by the movement of athletes; the massing propels upward with shingled
Over the last two decades, Brooklyn’s DUMBO neighborhood has undergone a significant degree of development, including the restoration of historic warehouses that dominated the neighborhood for centuries and plenty of new construction. ODA, which has a number of projects across the borough, recently completed the restoration and partial recladding of a decrepit 19th-century refinery and warehouse with a
Like many cities across the United States, Denver is undergoing tremendous demographic growth with the subsequent result of intense development and densification. Jason Street Multifamily, designed by local architectural-firm Meridian 105, is a four-unit residential project located in the Sunnyside neighborhood that responds to the region’s need for thoughtfully-designed and budget-restrained compact developments with a
Originally built in 1985 in the modernist Mecca of Columbus, Indiana, the Cummins Corporate Office Building was designed by Kevin Roche John Dinkeloo and Associates (KRJDA). The 480,000-square-foot building featured an intricate facade of alternating precast concrete and glass panels in a sawtooth plan overlooking a parklike campus designed by landscape architect Jack Curtis. As part
The Denver Art Museum is undergoing a significant expansion and overhaul led by design architect Machado Silvetti and architect-of-record Fentress Architects. The project includes the restoration of Gio Ponti’s glass tile-clad North Building and the construction of an entirely new, elliptical-shaped welcome center defined by a scalloped structural glass curtainwall. The site of the welcome
Positioned adjacent to Lake Geneva and the Parc Louis Borget, the Olympic House is located on the outskirts of Lausanne, Switzerland. Opened in June 2019, the objective of the building’s scheme was to bring the International Olympic Committee‘s hundreds of employees, spread across the city, under one roof. The project—which began as a competition in 2012—was led
The most recent addition to an already impressive collection of architectural characters inhabiting New York City’s High Line, 40 Tenth Avenue offers a sculpted massing that will maximize its solar exposure along the public park. The project, led by Studio Gang, is situated between the Hudson River and the High Line, with a primary west-facing orientation. To
Opened last spring on the periphery of the University of Toronto’s St. George Campus, the Daniels Building is an approximately 700,000-square-foot academic building for the Daniels Faculty of Architecture, Landscape, and Design. The project entails a new three-story addition added onto a 19th Gothic Revival former theological school, clad in grey concrete panels and a glass curtain
In Paradise City, a new entertainment and hospitality complex in Seoul, South Korea, MVRDV was faced with a unique challenge: design two contextual, expressive buildings without any windows—one an indoor theme park and the other a nightclub. The two new structures, known collectively as The Imprint, share an architectural language and echo the design of the
Commonwealth Avenue, snaking from the Boston Public Garden through the greater metropolitan area, is no stranger to significant cultural venues and institutional buildings. Boston University’s Joan & Edgar Booth Theatre and College of Fine Arts Production Center, by local firm Elkus Manfredi Architects, joins this assemblage with an angled glass curtainwall shrouded in a scrim of ultra-high-performance concrete (UHPC) and
