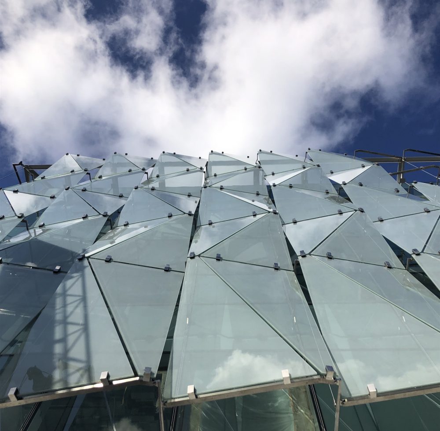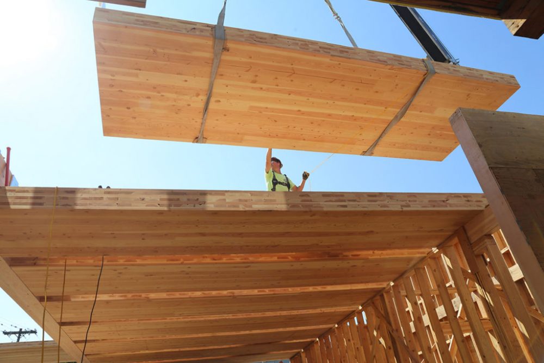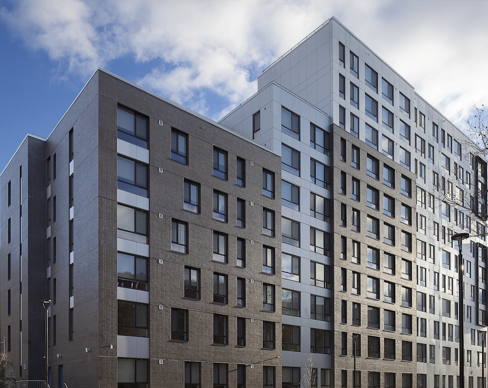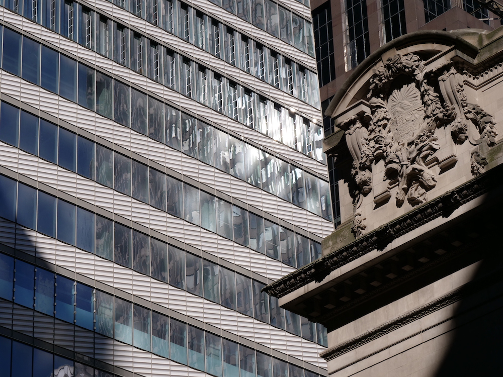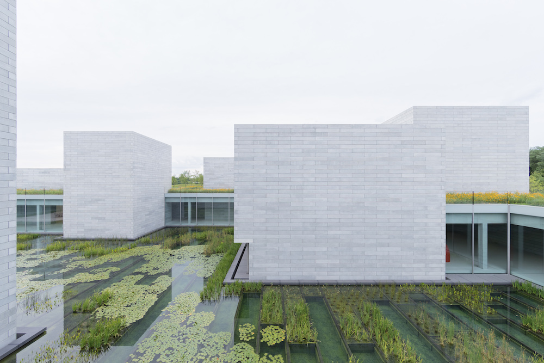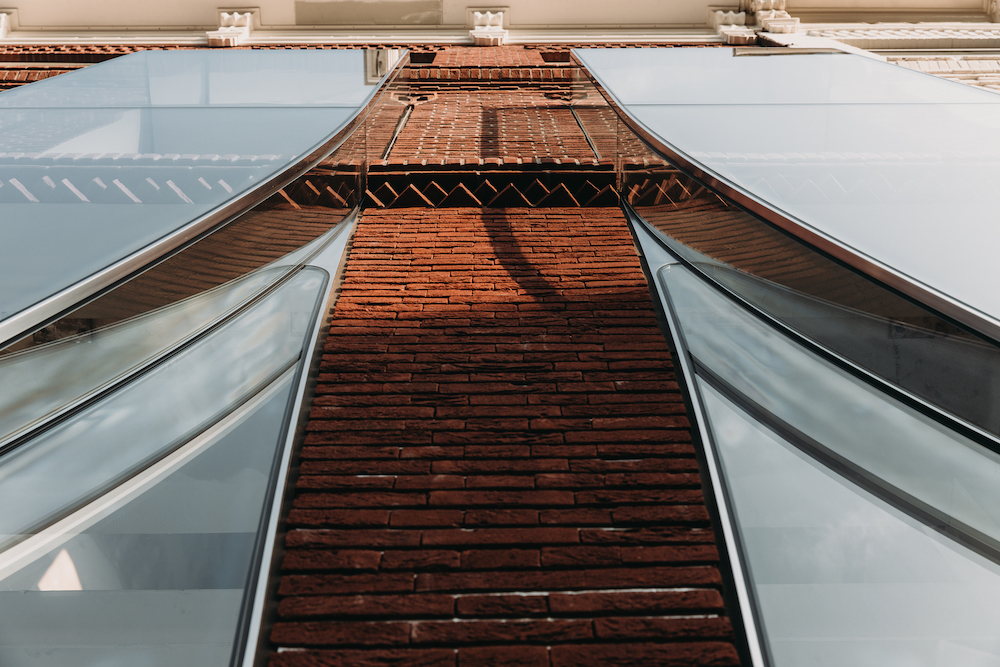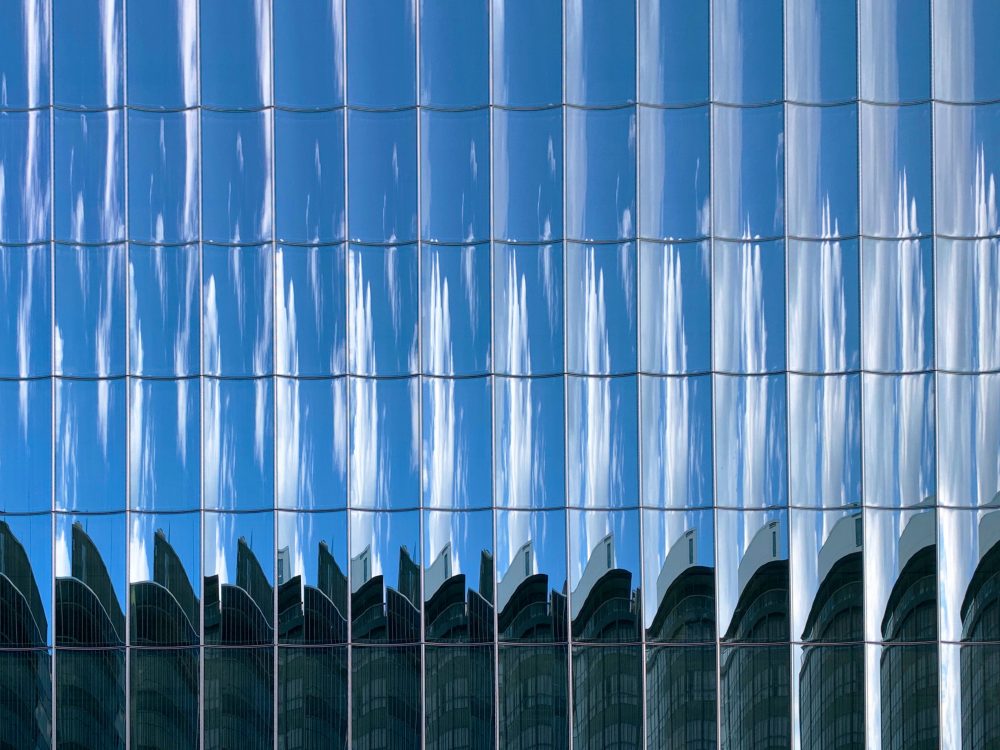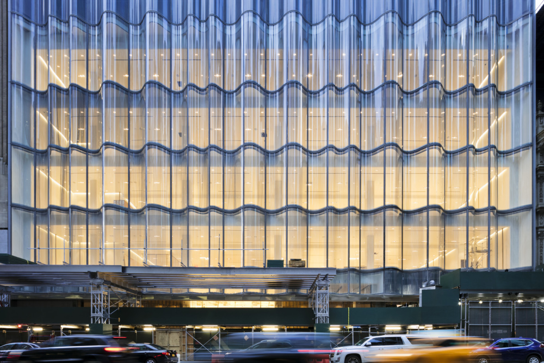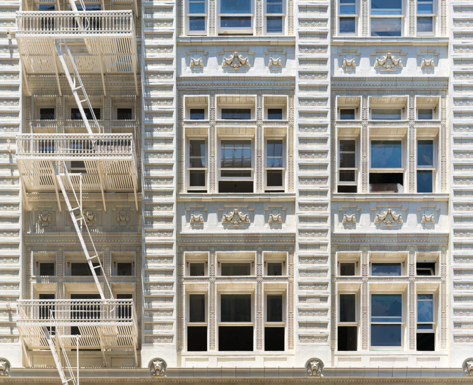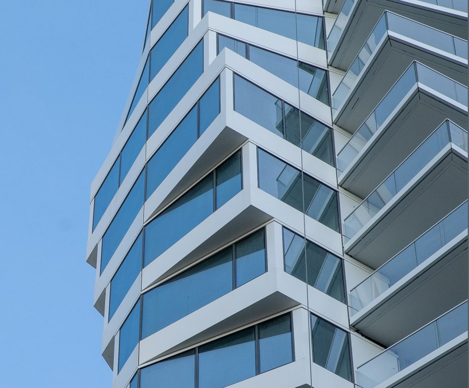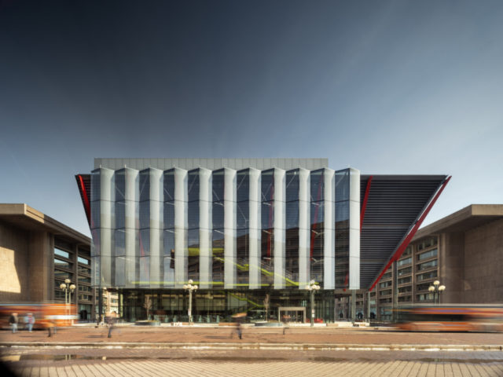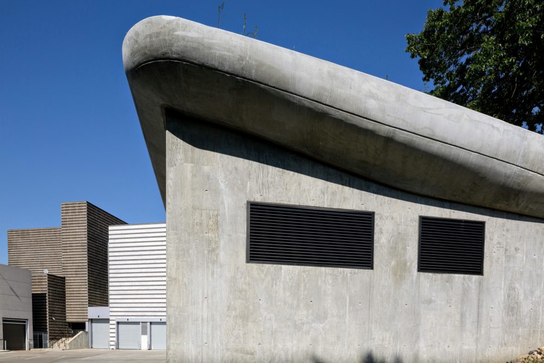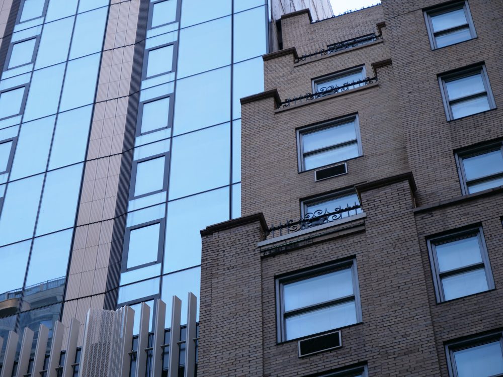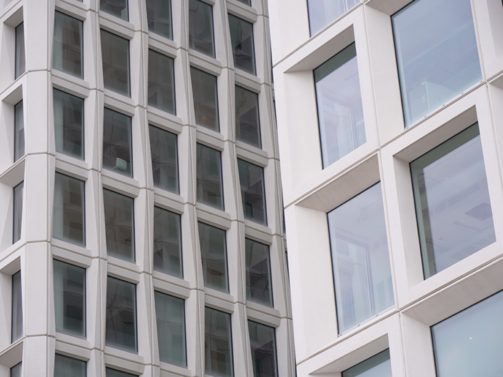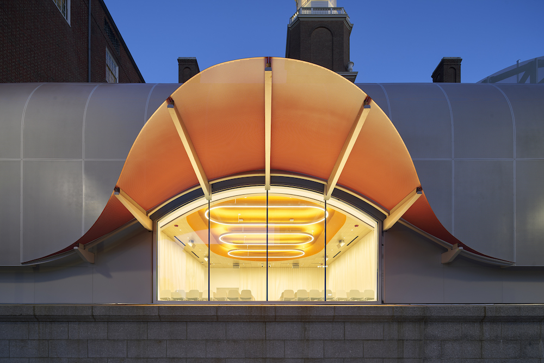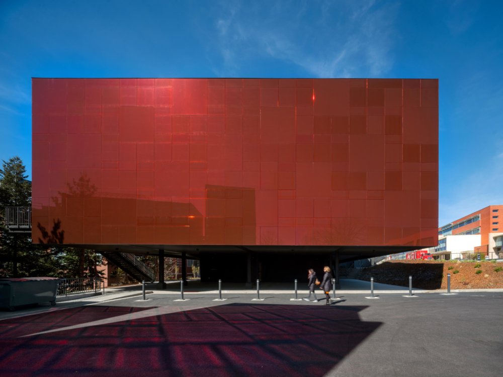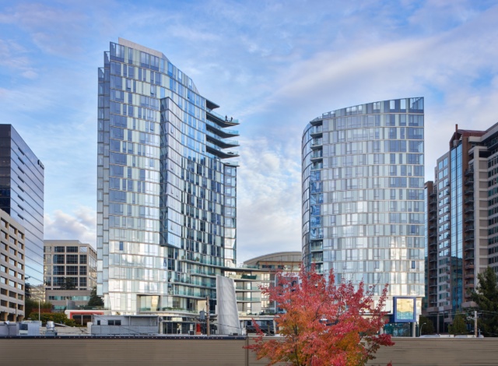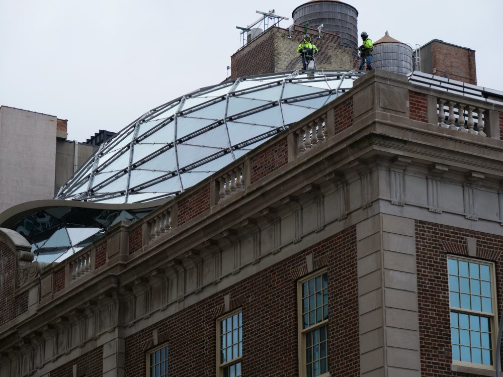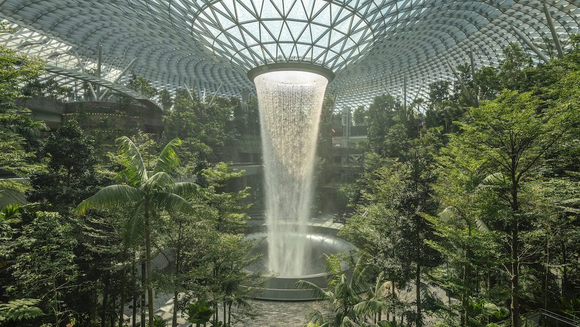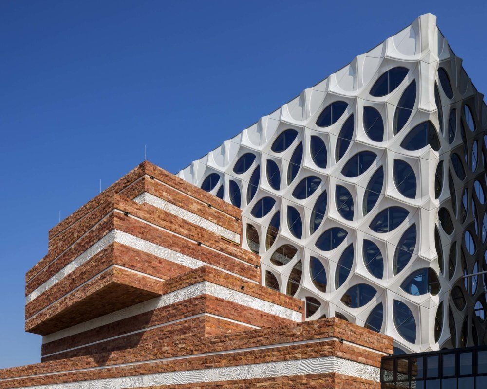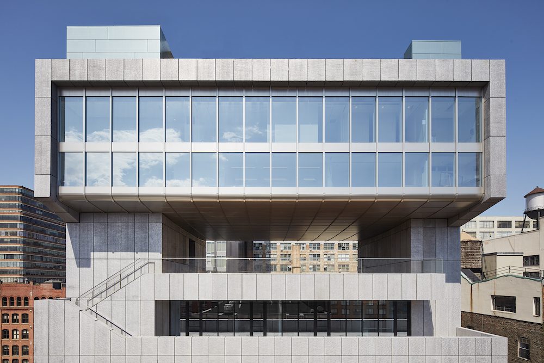The University of Oregon’s Phil and Penny Knight Campus for Accelerating Scientific Impact is one of the most significant expansions to the Eugene campus following the construction of OFFICE 52’s Tykeson Hall and Hacker Architect’s Berwick Hall. The project is a collaboration between design architect Ennead Architects and architect-of-record Bora Architects, with Thornton Tomasetti acting as facade consultant, and will enclose state-of-the-art research
The Pacific Northwest is home to a thriving architecture and design community that is shaping the industry across the country. The upcoming Facades+ AM conference July 21 will highlight notable projects within the state and region; ranging from a diverse spate of recently completed expansions to the University of Oregon campus to the ongoing proliferation of mass timber on
The design and construction of affordable housing in New York is a formidable task; between labor and material costs, and the hurdles of municipal zoning and housing regulation, even the grandest of projects are budget engineered into imitations of the original concept. Magnusson Architecture and Planning’s (MAP) St. Augustine Terrace, a low-income residential tower located in the Bronx, challenges
One Vanderbilt, designed by Kohn Pedersen Fox (KPF), is not a subtle project; the tower topped out in September 2019 and rises from an entire city block with a behemoth massing to a height of just over 1,400 feet. The tower is visible across the metropolitan region, from the New Jersey Meadows to the Bronx-Queens
With an extensive private collection of contemporary art ranging from the large-scale sculptural work of Michael Heizer to the oil-on-canvas abstracts of Mark Rothko, the new Glenstone Museum addition—opened in Fall 2018 and located in suburban Potomac, Maryland, just 15 miles from the city center of Washington, D.C.—is a testament to the role of placemaking as a
Completed in December 2019, The Looking Glass is a four-story mixed-use renovation for developer Warenar Real Estate that offers a thoughtful solution for merging contemporary design within the centuries-old Museum Quarter of Amsterdam. Designed by Dutch architectural practice UN Studio, the approach addresses both the contextual and use demands of the site with finely curved glass panels and well-crafted
Set to open in mid-March, 2050 M Street is a novel commercial project located in the Dupont Circle neighborhood of Washington, D.C. REX, an architecture and design firm based in New York, is the design architect for the project. In contrast to the imposing massing of Beaux-Arts, Brutalist, and droll mid-century Miesian bootlegs that dominate the capital,
Over the last four decades, James Carpenter Design Associates (JCDA) has been a pioneer in advanced glass installations and facade design, with projects ranging from the Museum at the St. Louis’ Gateway Arch to the Fulton Center Sky Reflector Net. The new Nordstrom flagship store in New York is located at the podium of the Adrian Smith + Gordon
Los Angeles’s Broadway is home to one of the finest assemblies of Commercial Style buildings in the country, consisting of steel structures with box-like massing, clad with richly ornamented terra-cotta or cast-iron, and lightened with large rectangular and divided windows. Constructed over several phases starting in 1908, the Broadway Trade Center, initially known as Hamburger’s
Located just south of San Francisco’s Financial District and blocks away from the bay, MIRA Tower is a housing development that grabs your attention with a highly detailed geometric form. The project joins a spate of recently completed and under construction towers in the Transbay Development Zone, including Pelli Clarke Pelli Architects’ Salesforce Tower and the Heller Manus Architects’ 181
As the nation’s capital, Washington, D.C., is home to a thriving architectural culture, grounded in both historic and contemporary design. The upcoming Facades+ AM conference on February 20 will provide a forum for the city’s design community to dive into the intricacies of some of the region’s most significant architectural projects. The conference is co-chaired by Hickok Cole, a local
YKK AP America today announced YKK AP Inc. has signed an agreement with Carnegie Mellon University (CMU) to conduct joint research on advanced technology to install windows, curtain walls, doors, and products in buildings. The agreement was finalized in May 2019 and activities are now underway. In response to increasing global demand to counter the shortage
On January 31, The Architect’s Newspaper’s Facades+ conference series is returning to San Francisco. The conference co-chair is EHDD, a Bay Area firm with particular expertise in sustainable design. The morning is split into three panels discussing the resilient design features of 181 Fremont and The Exchange; the complex facade assemblies of Mira Tower and 950 Market Street; and
The Cleveland Museum of Art, constructed of white Georgian marble in 1913, is a remarkable demonstration of Neoclassicism in America and serves as the lynchpin of surrounding Wade Park. Servicing the museum and the surrounding grounds requires extensive upkeep, and over the years a haphazard assembly of buildings was erected to service those needs. These have been
Midtown East is a competitive Manhattan neighborhood to design a new tower; the skyline is crowded with an assembly of jostling skyscrapers and landmarks constructed over the last century. Completed in 2019, The Centrale is an 803-foot-tall residential tower designed by Pelli Clarke Pelli Architects and developed by Ceruzzi Properties. The building strikes a middle ground between the
The waterfront surrounding Brooklyn’s former Domino Sugar Refinery continues to rise at a dizzying pace and, similar to DUMBO to the south, this spate of growth is led by Two Trees Development—ongoing projects include PAU’s reinvention of the Domino Sugar Refinery and the recently announced BIG-designed towers. Unlike other sections of the Williamsburg waterfront which are dominated by swaths glass
Providence, Rhode Island’s, College Hill is home to one of the finest collections of historic structures in the country, ranging from formal Federal to the ostentatious English Baroque. Both the campuses of Brown University and the Rhode Island School of Design (RISD) are based in the historic district and have over time absorbed numerous buildings in the
With a permanent art collection of approximately 3,500 pieces hailing from the 20th and 21st centuries, the Jordan Schnitzer Museum of Art at Washington State University is arguably the most prestigious curatorial institution in Pullman, Washington, and joins a string of art museums founded by the Schnitzer family across the Pacific Northwest. The project opened in 2018
On December 6, The Architect’s Newspaper is returning to Seattle for the third year in a row in a dialogue of the architectural trends, technologies, and materials reshaping the Seattle metropolitan area. Bohlin Cywinski Jackson, a national firm with a significant presence in Seattle, is co-chairing the conference. Panels for the morning symposium will discuss the complex geometries of the
The neo-Georgian Tammany Hall located on the northeastern corner of Union Square has assumed multiple identities over the course of its nearly century-long existence: It has been the home of the notoriously corrupt Society of St. Tammany, a union headquarters, and a theater and film school. Now, BKSK Architects and BuroHappold Engineering are leading the conversion of the building into a
The Safdie Architects–designed Jewel Changi Airport is a 144,000-square-foot toroidal-shaped glass-and-steel pavilion looping around the world’s tallest indoor waterfall. After four years of construction, the $1.3 billion project opened its doors in April 2019 as a bid to deliver a “paradise garden” amid the cacophony of Singapore’s largest airport. The structural system of the canopy is based on a highly complex
The Naturalis Biodiversity Center in Leiden, the Netherlands, houses one of the world’s largest collections of zoological specimens and geological samples—counting over half-a-million for the latter. Beginning in 2015, Rotterdam-based architectural practice Neutelings Riedijk Architects led a significant expansion of the facility to accommodate the merger of the Zoological Museum and National Herbarium into the Biodiversity Center. The
The Architect’s Newspaper’s Facades+ conference, a series on innovative building envelopes, will touch down again in Los Angeles from November 14 to November 15. The first half of the conference is a full-day symposium, which will feature a morning keynote from MVRDV partner Fokke Moerel and an afternoon keynote from Rojkind Arquitectos founder Michel Rojkind. Each keynote
New York’s leading art galleries are in a figurative arms race; buildings upwards and outwards to accommodate museum-sized curatorial ambitions. In September, the Pace Gallery, led by Marc and Arne Glimcher, joined the fray with the opening of its new 75,000-square-foot gallery in West Chelsea. The project, designed by Bonetti/Kozerksi Architecture with facade consultancy by Studio NYL, is
