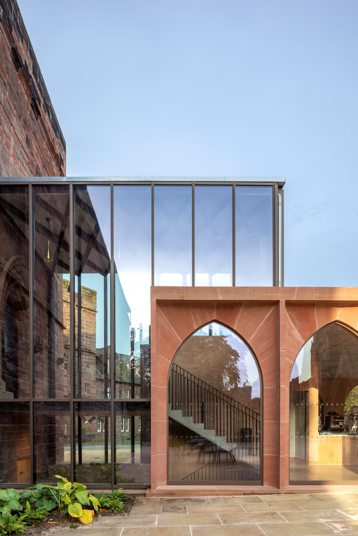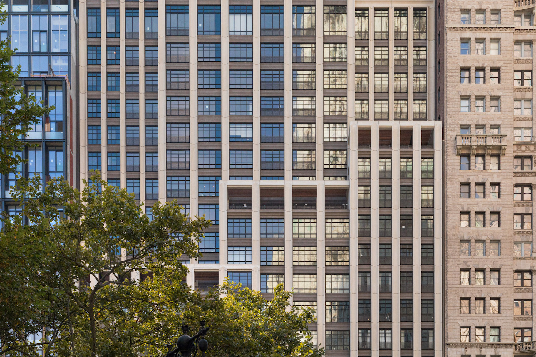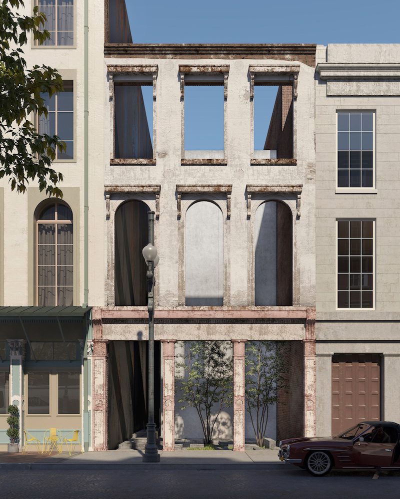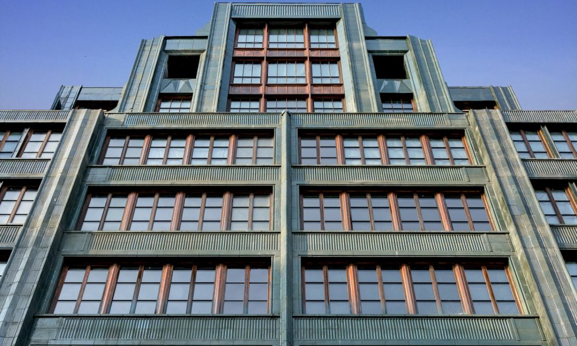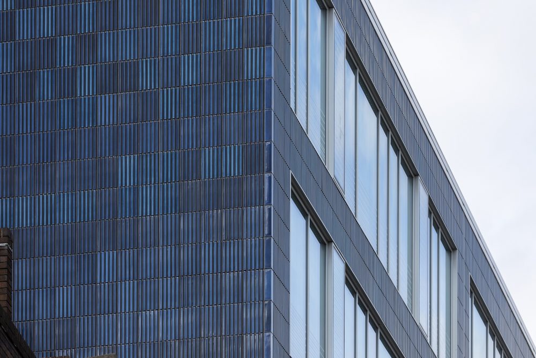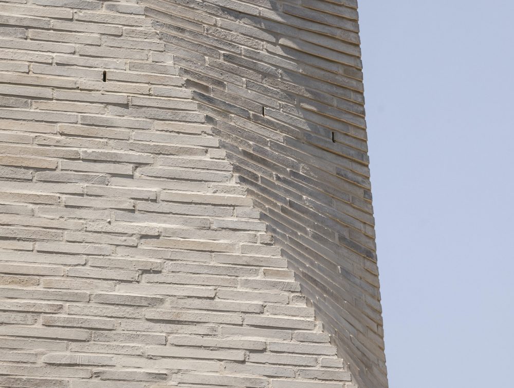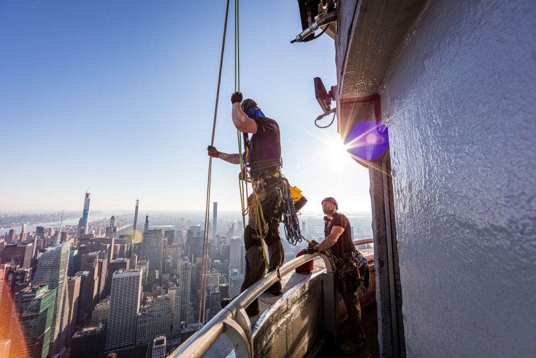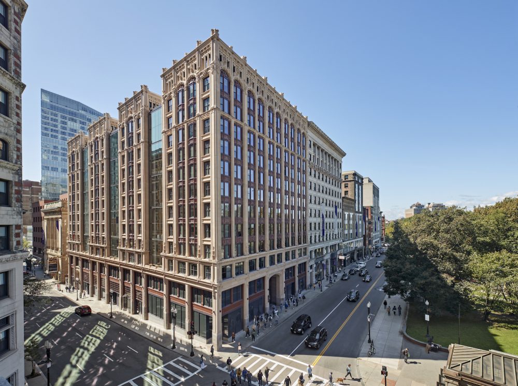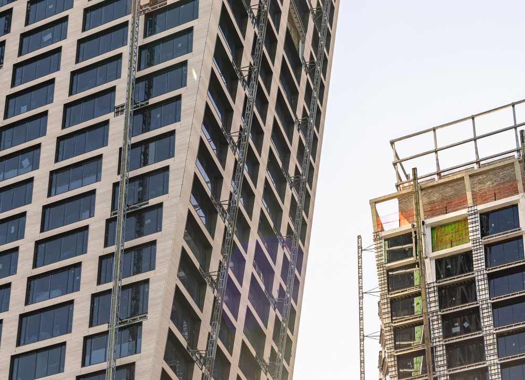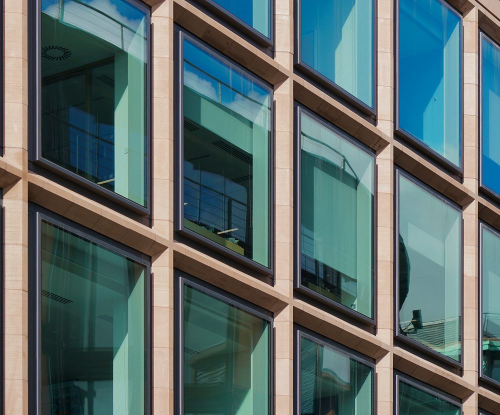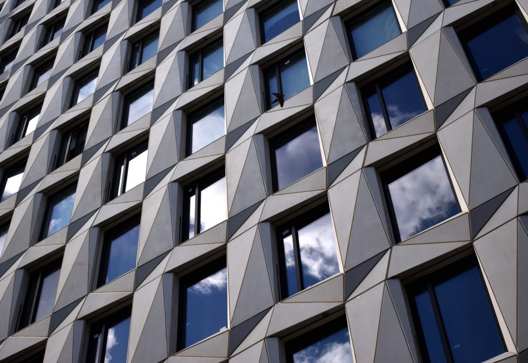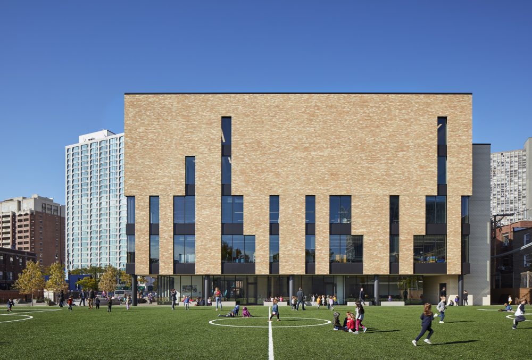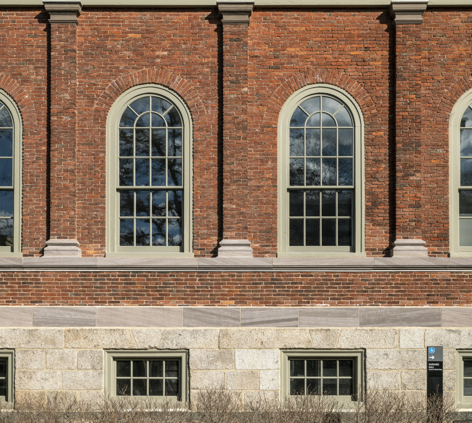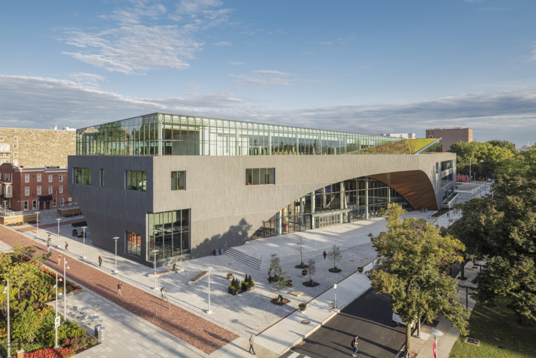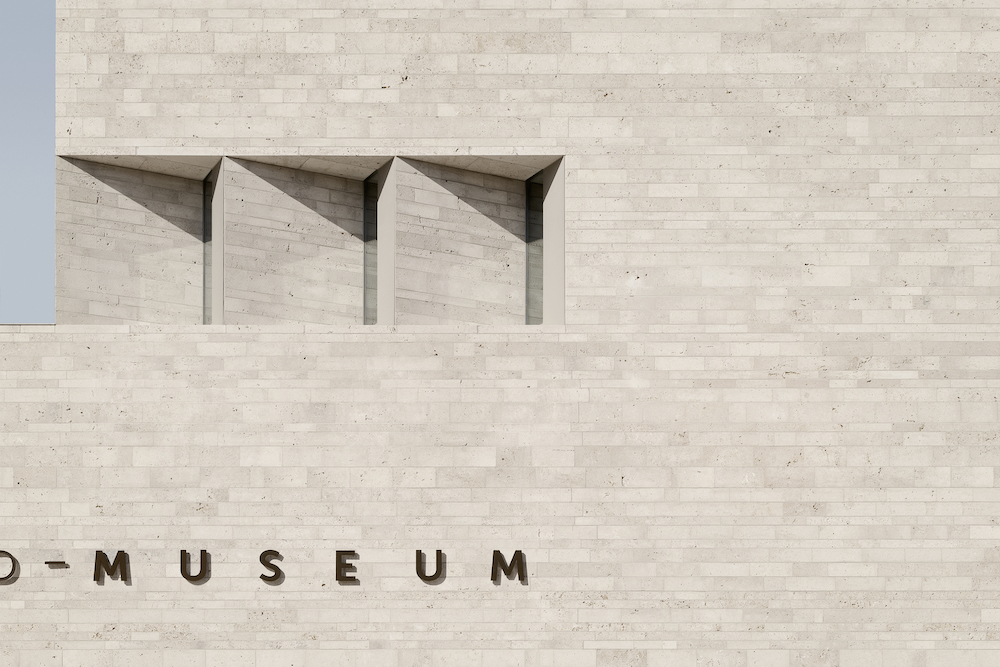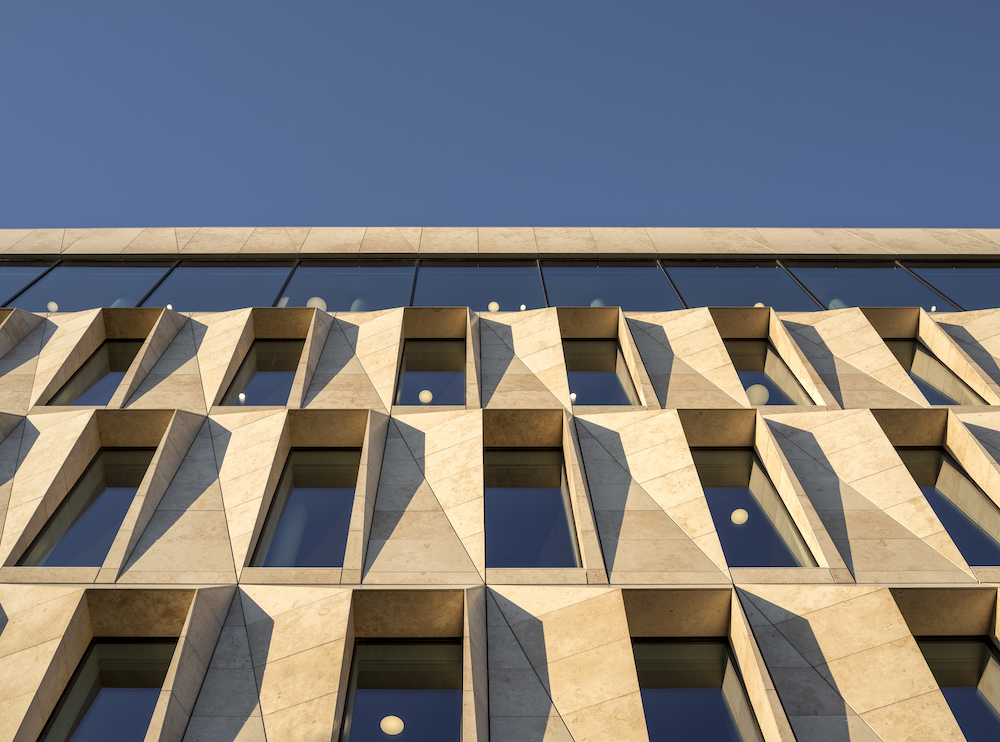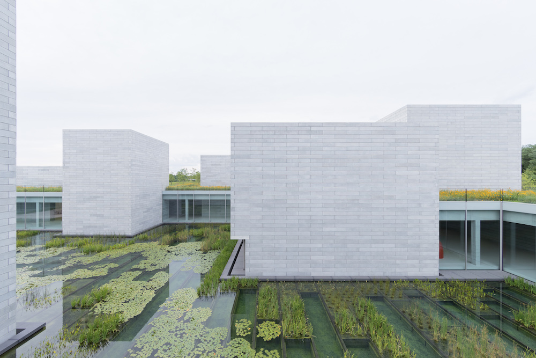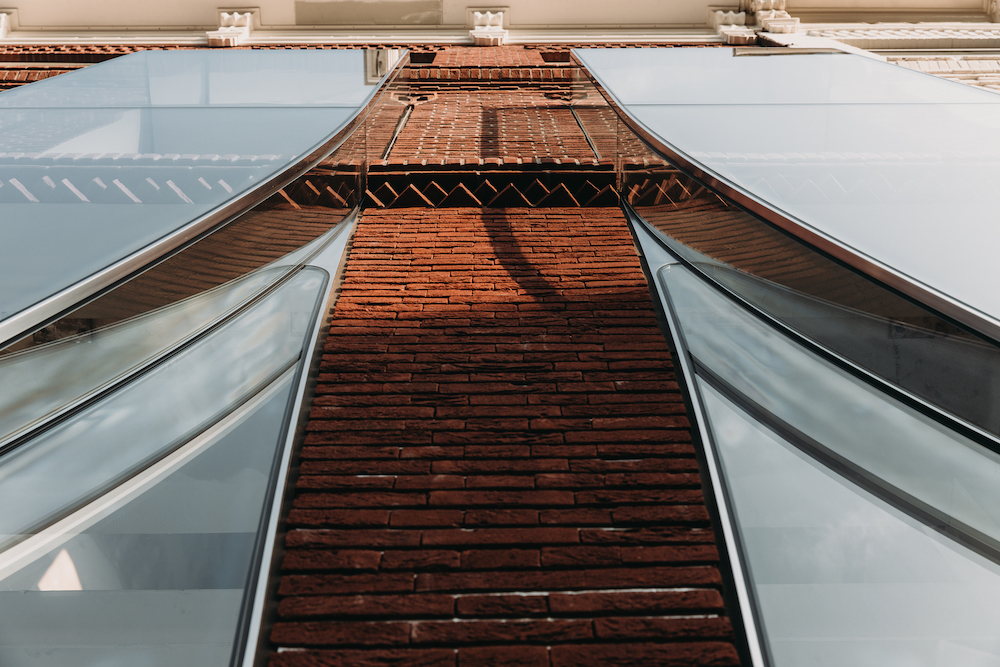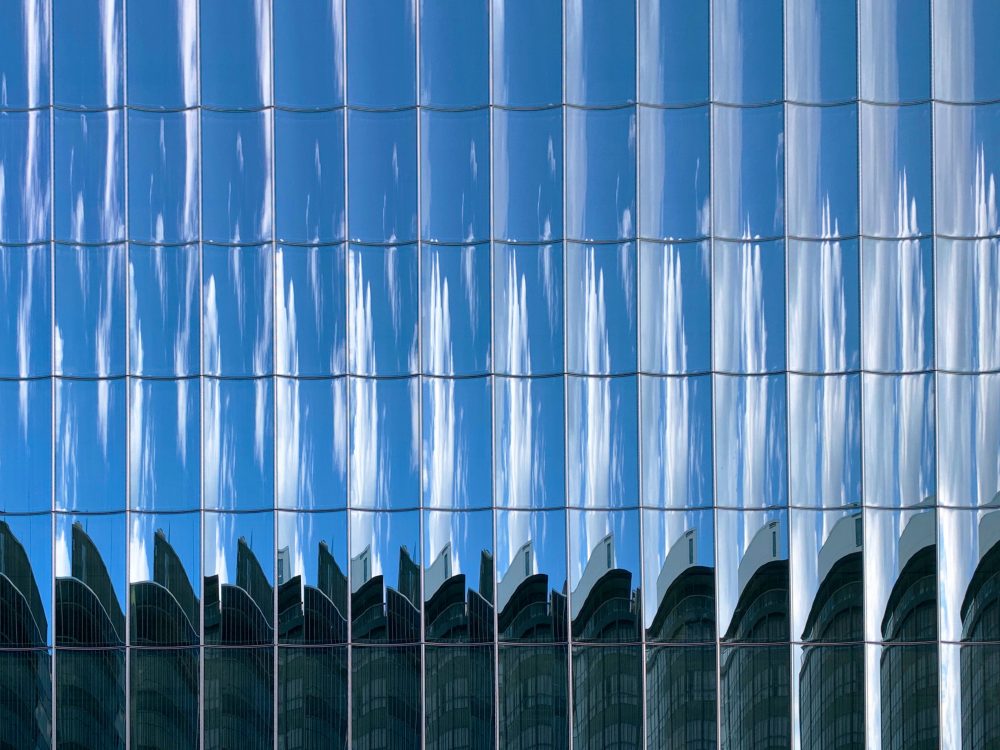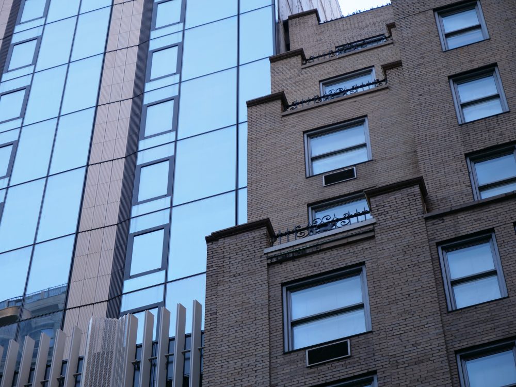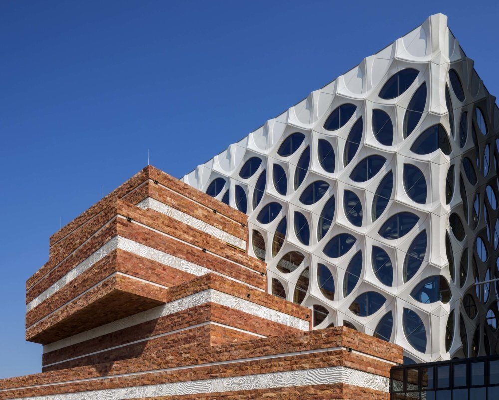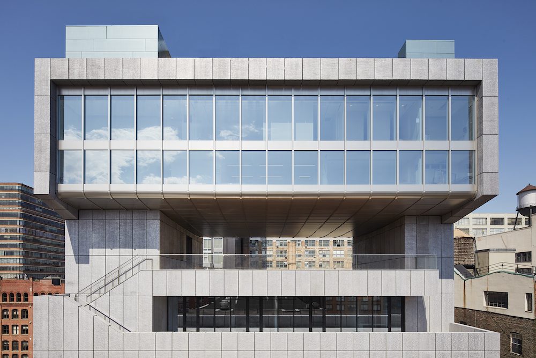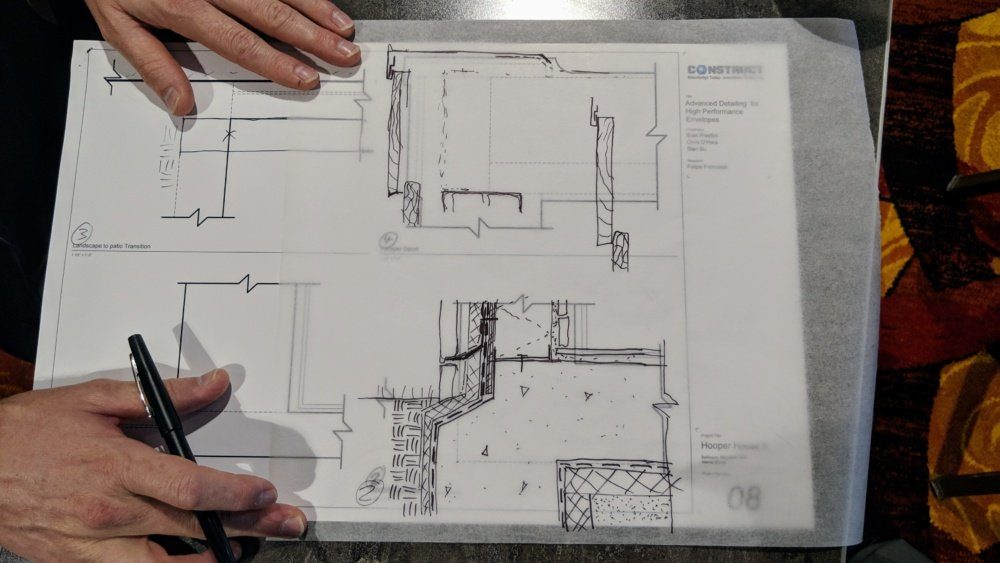While gothic revival architecture can be found on nearly any campus, rarely are these traditional exteriors extolled for their energy efficiency. However, the residential E. Bronson Ingram College building showcases the historic character of the treasured Vanderbilt University campus while also achieving LEED Gold. Located in Nashville, the campus holds an eclectic blend of late
In the heart of a cathedral precinct of Northwest England, Feilden Fowles has refurbished a historic gothic Cathedral by extending its 500-year-old dining hall, aptly named the Fratry, to include a new pavilion. While the rectangular form of the new structure is seemingly simple, the red sandstone facade designed by the London-based architecture practice is
COOKFOX Architects has been busy lately. The New York-based architecture firm has completed or is just wrapping up scores of projects across the city, ranging from twin-towered Ten Grand and One South in Williamsburg to St. John’s Terminal in Tribeca. Central to these projects is a fine-tuned understanding of context and unpretentious design cues that embed the structures within their setting.
Architectural preservation is often a continued struggle between human-made constructs and the inexorable forces of natural phenomena. Nowhere in the United States is this relationship more pronounced than in New Orleans, that polyglottal metropolis at the border of the Mississippi River Delta and the Gulf of Mexico. Located in the Picayune Place neighborhood, Trahan Architects’ under construction 309
A stroll through New York neighborhoods subject to feverish developments, from Downtown Brooklyn to Central Park South, reveals a design trend that has taken root and proliferated citywide: A seismic shift from unobstructed glass curtain walls to facades of ever-greater opacity. The trend is being driven by myriad forces, namely rising performance standards and shifting aesthetic tastes,
London’s Oxford Street is the primary commercial corridor of the West End, running for a mile between Hyde Park and Tottenham Court Road. A motley crew of architectural styles calls the boulevard home, ranging from the corybantic masonry of the Edwardian era to the streamlined forms of art deco, and, more recently, glaze-heavy modern structures and
Perched on the Tasman Sea in the South Pacific Ocean, Sydney is the largest city in Australia and the capital of New South Wales. Similar to many cities within the Anglosphere, Sydney’s urban morphology is centered on an ever-rising central business district surrounded by a ring of inner suburbs, which, in this circumstance, is crossed by two
New York City’s skyline is forever adapting, thrusting ever higher upwards as a jostling amalgam of evolving styles and forms. Although surpassed in height by more recent projects such as SHoP Architect’s 111 57th Street and KPF’s One Vanderbilt, Shreve, Lamb & Harmon’s Empire State Building remains the city’s penultimate skyscraper and icon from the art deco era. The mooring mast,
As one of the oldest cities within the United States, Boston is, unsurprisingly, home to a vast collection of historic neighborhoods and buildings. The Boston Commons, whose founding dates back to the early 17th century, serves as something of a nexus point for the city’s historic core. The Little Building, located on the southern corner of The
Manhattan’s Far West Side is no stranger to development. Since the construction of the High Line in 2009, this Hudson River-bordered stretch of New York has undergone a feverish spate of construction, ultimately culminating with the city’s very own Dubai-on-the-Hudson (also known as Hudson Yards). However, just south of that sky-high cluster of glazed stalagmites, projects such
The City of London, the historic core and central business district of the metropolitan region, is a high-density patchwork of contradictory architectural styles dating from across centuries. 4 Cannon Street, a corporate headquarters designed by London’s PLP Architecture, recently joined this eclectic scene and succeeds in establishing a fine balance between past and present with articulated reddish-brown sandstone panels
DXA Studio, an architecture and design firm founded in 2011 by Jordan Rogove and Wayne Norbeck, is pushing forward with projects of increasing scale and complexity across New York City. One such project is The Maverick, a 20-story tower located on the northern border of Chelsea which recently wrapped up facade installation. The tower houses
Constructed in Chicago’s Lake View neighborhood just a few blocks west of Lake Michigan, the expansion of the Bernard Zell Anshe Emet Day primary school cuts a fine figure. The project, completed in 2019 and designed by Chicago firm Wheeler Kearns Architects, features a veil of light-beige brick draped over a rectangular volume and studded with vertically-oriented ribbons of glazing.
It should come as no surprise that Harvard University’s campus in Cambridge, Massachusetts, as it was founded nearly four centuries ago and is the oldest university in the United States, inhabits scores of historic structures that require methodical maintenance and programs of facade restoration. Harvard Hall, constructed in 1766, is one such building and recently
In designing the Charles Library at Temple University in North Philadelphia, Snøhetta wanted to make a contemporary statement that would integrate harmoniously into the pedestrian core of a leafy, architecturally diverse urban campus that is still largely defined by historic stone masonry edifices. The resulting building, a research library clad in stone, wood, and glass and topped with one of Philadelphia’s largest
Arnsberg is a small German city located northeast of the Cologne metropolitan region. The city is centered on the Ruhr and is surrounded by protected forested land, and largely survived the damage inflicted on other German cities during World War 2. Arising from this historical context is the Sauerland Museum expansion, one of the city’s most significant
Constructed in the heart of Bodø, Norway, a new town hall designed by Atelier Lorentzen Langkilde (ALL) delivers a contemporary interpretation of masonry to weave together an integrated civic center. ALL was awarded the 130,000-square-foot project following an international competition in 2013 and opened the renewed town hall in 2019. The result is a compelling gesture of shifting mass according
With an extensive private collection of contemporary art ranging from the large-scale sculptural work of Michael Heizer to the oil-on-canvas abstracts of Mark Rothko, the new Glenstone Museum addition—opened in Fall 2018 and located in suburban Potomac, Maryland, just 15 miles from the city center of Washington, D.C.—is a testament to the role of placemaking as a
Completed in December 2019, The Looking Glass is a four-story mixed-use renovation for developer Warenar Real Estate that offers a thoughtful solution for merging contemporary design within the centuries-old Museum Quarter of Amsterdam. Designed by Dutch architectural practice UN Studio, the approach addresses both the contextual and use demands of the site with finely curved glass panels and well-crafted
Set to open in mid-March, 2050 M Street is a novel commercial project located in the Dupont Circle neighborhood of Washington, D.C. REX, an architecture and design firm based in New York, is the design architect for the project. In contrast to the imposing massing of Beaux-Arts, Brutalist, and droll mid-century Miesian bootlegs that dominate the capital,
Midtown East is a competitive Manhattan neighborhood to design a new tower; the skyline is crowded with an assembly of jostling skyscrapers and landmarks constructed over the last century. Completed in 2019, The Centrale is an 803-foot-tall residential tower designed by Pelli Clarke Pelli Architects and developed by Ceruzzi Properties. The building strikes a middle ground between the
The Naturalis Biodiversity Center in Leiden, the Netherlands, houses one of the world’s largest collections of zoological specimens and geological samples—counting over half-a-million for the latter. Beginning in 2015, Rotterdam-based architectural practice Neutelings Riedijk Architects led a significant expansion of the facility to accommodate the merger of the Zoological Museum and National Herbarium into the Biodiversity Center. The
New York’s leading art galleries are in a figurative arms race; buildings upwards and outwards to accommodate museum-sized curatorial ambitions. In September, the Pace Gallery, led by Marc and Arne Glimcher, joined the fray with the opening of its new 75,000-square-foot gallery in West Chelsea. The project, designed by Bonetti/Kozerksi Architecture with facade consultancy by Studio NYL, is
Facades+ Los Angeles, taking place on November 14 & 15, is a two-day conference hosted annually by The Architect’s Newspaper that highlights the region’s most prestigious projects and advancements in facade technology. The second day of the conference is devoted to eight workshops that will provide a unique opportunity to dive into in-depth dialogues and tutorials with

